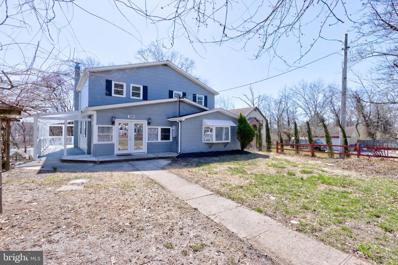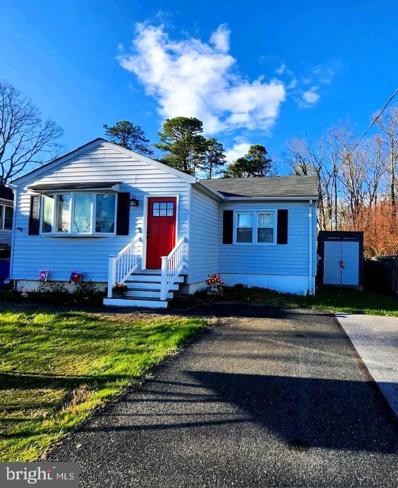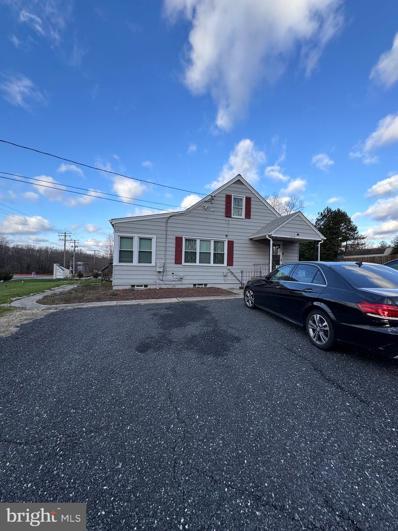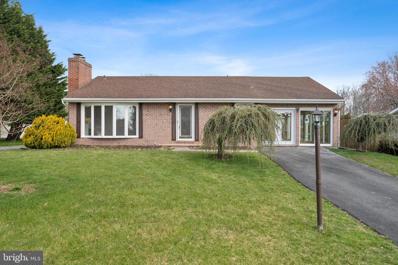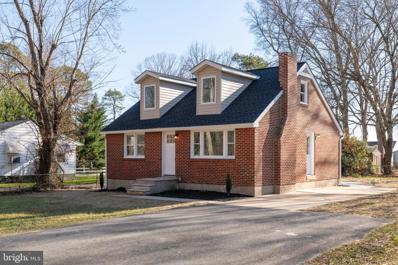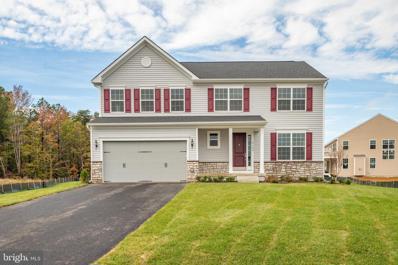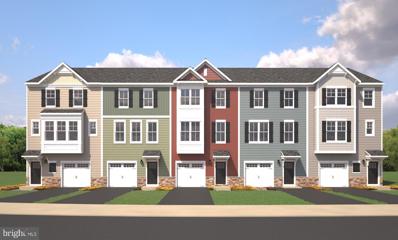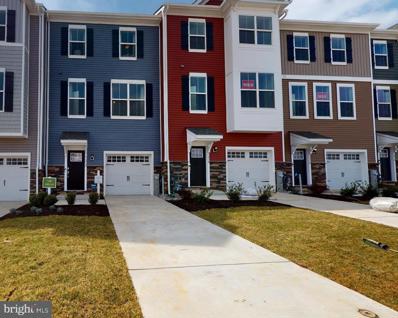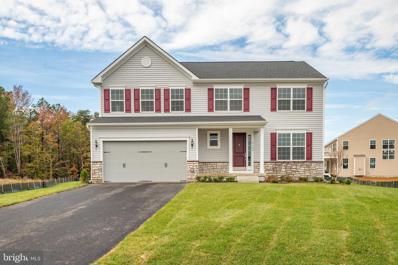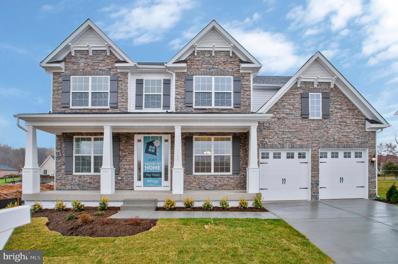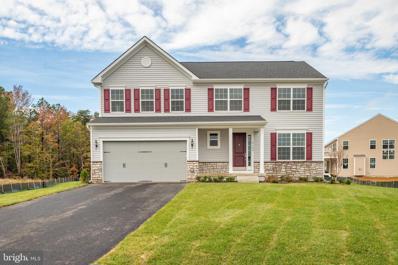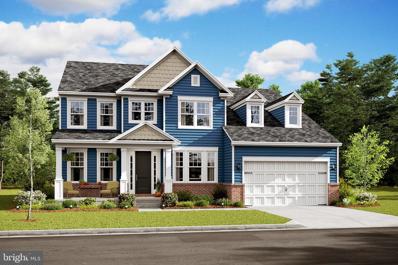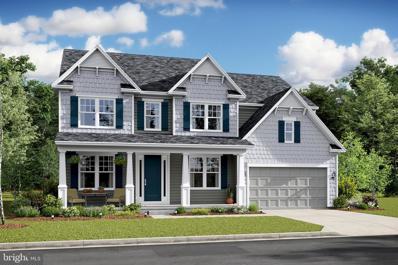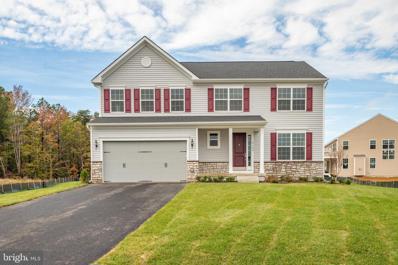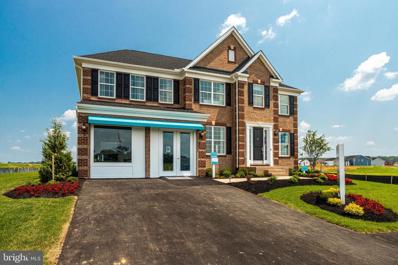White Marsh Real EstateThe median home value in White Marsh, MD is $527,500. This is higher than the county median home value of $242,700. The national median home value is $219,700. The average price of homes sold in White Marsh, MD is $527,500. Approximately 75.49% of White Marsh homes are owned, compared to 18.63% rented, while 5.88% are vacant. White Marsh real estate listings include condos, townhomes, and single family homes for sale. Commercial properties are also available. If you see a property you’re interested in, contact a White Marsh real estate agent to arrange a tour today! White Marsh, Maryland has a population of 9,660. White Marsh is more family-centric than the surrounding county with 35.93% of the households containing married families with children. The county average for households married with children is 29.92%. The median household income in White Marsh, Maryland is $86,943. The median household income for the surrounding county is $71,810 compared to the national median of $57,652. The median age of people living in White Marsh is 38.8 years. White Marsh WeatherThe average high temperature in July is 89.3 degrees, with an average low temperature in January of 26 degrees. The average rainfall is approximately 44.7 inches per year, with 18.9 inches of snow per year. Nearby Homes for Sale |
