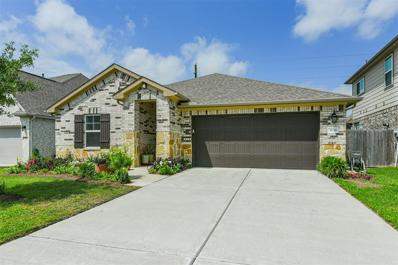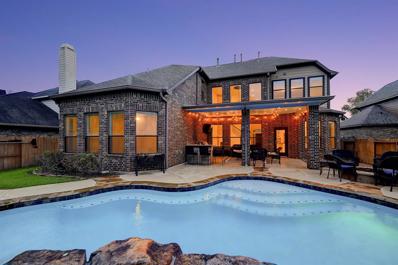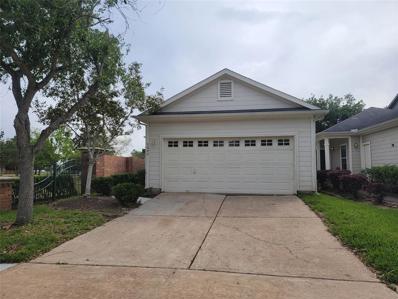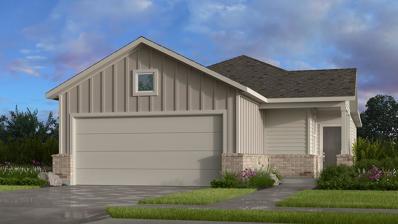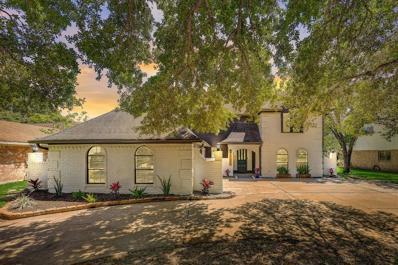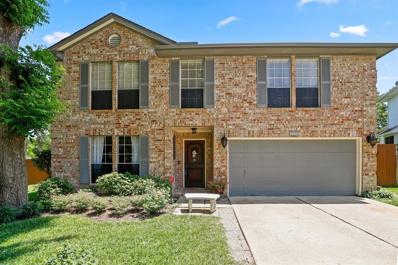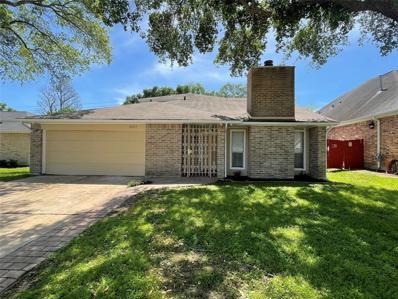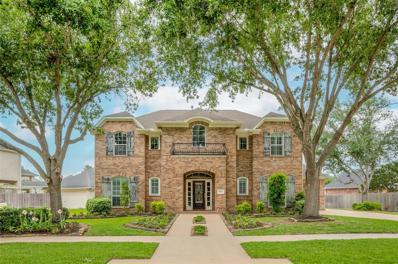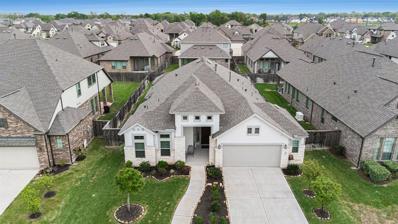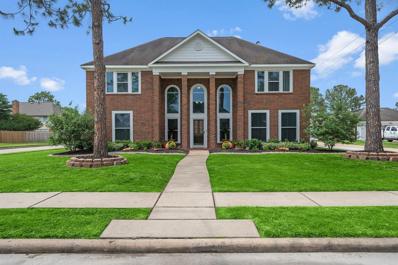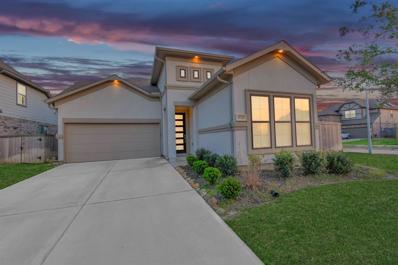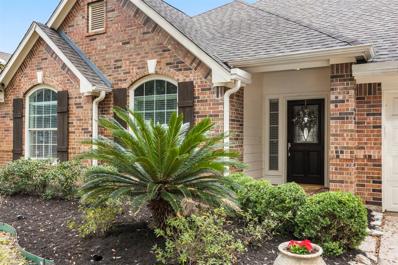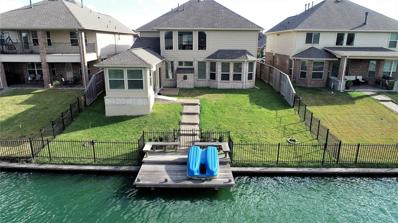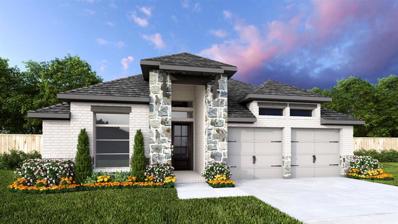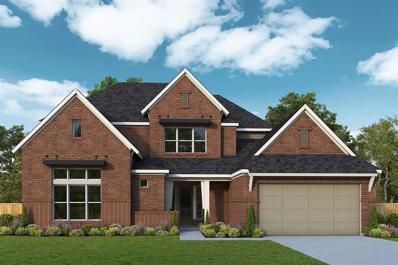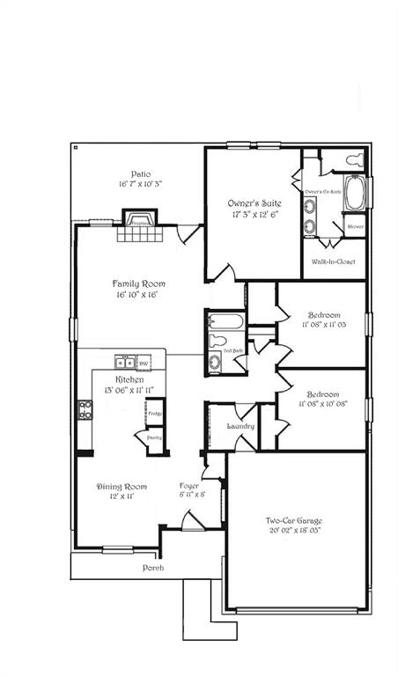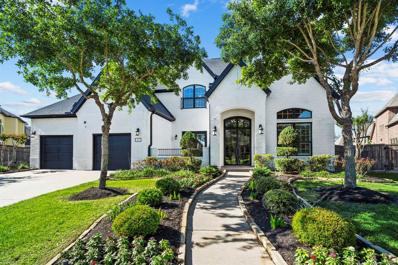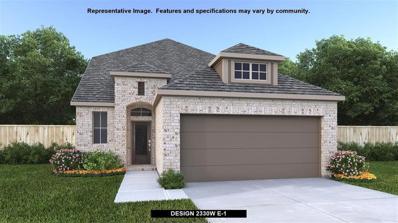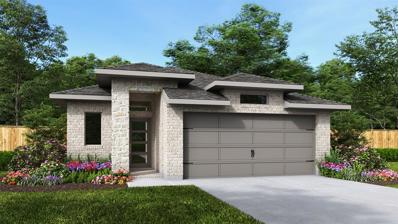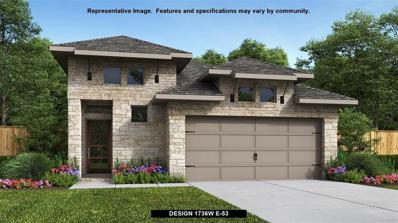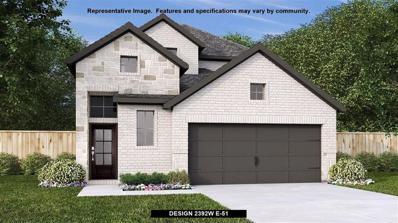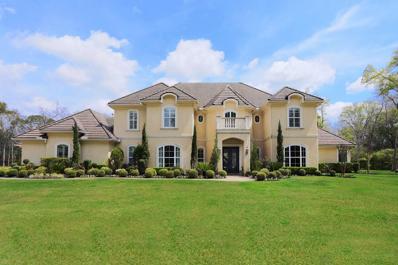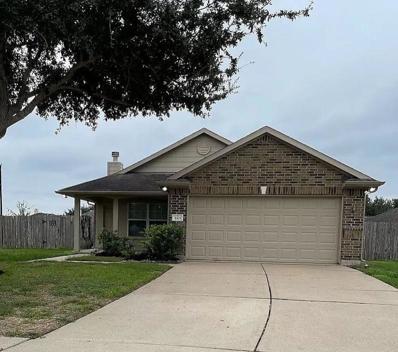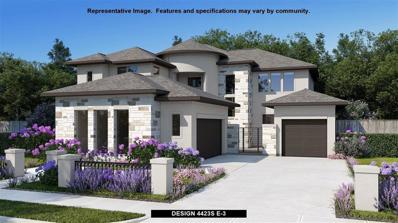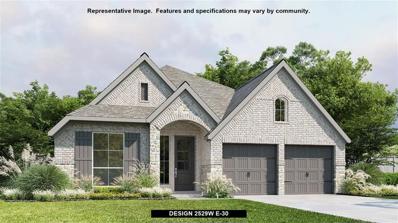Missouri City TX Homes for Sale
- Type:
- Single Family
- Sq.Ft.:
- 1,695
- Status:
- NEW LISTING
- Beds:
- 3
- Lot size:
- 0.14 Acres
- Year built:
- 2021
- Baths:
- 2.00
- MLS#:
- 56452377
- Subdivision:
- Dry Creek Village Sec 2
ADDITIONAL INFORMATION
Immaculate 3 Bedroom 2 Bath Home Like NEW. Open Concept -- Kitchen White Backsplash, Soft Gray tile, Granite Counters with Island. ALL Energy Star Certified Appliances. Spacious Foyer entry. Natural Lighting w 10 foot ceilings. Large Master Suite with Bay Window. Huge walk in Closet. Separate Shower and Tub. NEW toilet w Bidet. Tankless Water heaters, Digital Thermostat ZONED. NEW Wall mounted generator in garage. Impeccable Landscaping front and back with Sprinklers! Tranquil Backyard-Canopy will remain. Small vegetable Garden. Newly established Dry Creek Village is conveniently located in Missouri City off of Fort Bend Parkway.. Prestigious Dry Creek Village known for our energy-efficient features. Convenient walking trail behind backyard. Community Pool, Park and many shopping conveniences nearby. Easy access to highways!-Location Location. Call for a private tour today!
- Type:
- Single Family
- Sq.Ft.:
- 3,813
- Status:
- NEW LISTING
- Beds:
- 4
- Lot size:
- 0.25 Acres
- Year built:
- 2012
- Baths:
- 3.10
- MLS#:
- 44740081
- Subdivision:
- Sienna
ADDITIONAL INFORMATION
Gorgeous Newmark home on a quiet cul-de-sac street offers a summer kitchen, pool & amazing backyard paradise. Spectacular home has a formal dining room for entertaining & a private study for the at-home pro. Spacious family room w/gas-log fireplace & casual dining area open to a stunning island kitchen w/granite countertops, tile backsplash, SS appliances, butlerâs pantry & large walk-in pantry. Ownerâs retreat has a fireplace, wall of windows, spa-like ensuite bathroom & custom walk-in closet. This ensuite has an oversized walk-in shower & cast-iron claw foot tub & 2 separate vanities. Custom closet features built-ins from floor to ceiling w/an elegant chandelier & full-lit mirror. Itâs all fun & games upstairs w/3 spacious bedrooms, 2 bathrooms, game room & media room. Inground pool, covered summer kitchen, built-in firepit, mosquito control & sprinkler systems. 3-car tandem garage. Amenities: golf, tennis, parks, scenic trails & a full community calendar. Motivated seller!
- Type:
- Single Family
- Sq.Ft.:
- 1,276
- Status:
- NEW LISTING
- Beds:
- 3
- Year built:
- 2006
- Baths:
- 2.00
- MLS#:
- 31982988
- Subdivision:
- Sienna Village Of Anderson S
ADDITIONAL INFORMATION
Welcome Home! Cozy one story home in desired community. This home comes with new paint and new flooring throughout. Living/Dining combo upon entry with plenty of natural light. New light fixtures throughout. Island kitchen comes with breakfast bar, breakfast room, plenty of cabinet/counter space and new dishwasher. Large primary with walk in closet. Plenty of backyard space. Excellent Community Amenities! You Do Not Want to Miss Out on This one, Come See Today! Move in Ready.
- Type:
- Single Family
- Sq.Ft.:
- 1,322
- Status:
- NEW LISTING
- Beds:
- 3
- Year built:
- 2024
- Baths:
- 2.00
- MLS#:
- 11702273
- Subdivision:
- Arcadia
ADDITIONAL INFORMATION
MLS#11702273 Built by Taylor Morrison, August Completion - The single-story Sonata II floor plan can be summed up in one word: spacious. Its open-concept layout is ideal for both living and expanding. Step onto the generous front porch, leading to a welcoming foyer. The kitchen shines with chef-inspired features and a handy oversized pantry. Adjacent is the dining room, ready for your culinary creations, flowing seamlessly into the bright gathering room with views of the covered patio. Two rooms share a hall bath with dual vanities for relaxation. Lastly, the tucked-away primary suite boasts an exceptional wall of windows for a serene retreat. Design features include: Granite countertops.
- Type:
- Single Family
- Sq.Ft.:
- 2,997
- Status:
- NEW LISTING
- Beds:
- 4
- Lot size:
- 0.24 Acres
- Year built:
- 1977
- Baths:
- 2.10
- MLS#:
- 39026257
- Subdivision:
- Quail Valley Glenn Lakes
ADDITIONAL INFORMATION
Welcome home to your one of a kind custom jewel box at 2227 Masters Ln. Simply awaiting your personal touches. It's the turnkey, modern, yet full of charm & character that's so adored & coveted in Quail Valley homes you've been waiting for! Sits proudly on the 7th hole of the QV La Quinta course, the sparkling pool overlooking the lush rolling green. Peace & tranquility in your very own backyard oasis. 2227 Masters Ln has been thoughtfully updated throughout. As you enter you are welcomed by soaring ceilings in the family room, a grand fireplace & an abundance of natural light. Kitchen that opens up to the main living area for ease of entertaining & stunning views. Quartz countertops, All New black SS appliances, large island w/gas cooktop, truly a chef's dream kitchen! Soon you'll find your way to the owner's suite & then you'll never want to leave. Just imagine waking up to that view everyday! Too many upgrades to list, so come see for yourself & fall in love with 2227 Masters Ln.
- Type:
- Single Family
- Sq.Ft.:
- 2,476
- Status:
- NEW LISTING
- Beds:
- 4
- Lot size:
- 0.16 Acres
- Year built:
- 1992
- Baths:
- 2.10
- MLS#:
- 66361113
- Subdivision:
- Quail Park Patio Homes
ADDITIONAL INFORMATION
This is a beautiful 4-bedroom, 2.5 bathroom home in the highly sought-after Quail Valley golf community! Inside the engineered-bamboo floors take you to the updated formal dining with wainscoting, plantation shutters. Move into the living room with a cozy fireplace with ledgestone surround, or step out through the French doors that lead to the backyard. The updated kitchen (2021) has granite, subway tile b/s, And the utility closet has been updated to match! Walk upstairs to find custom-designed primary bathroom with one-of-a kind barn door! There is also a game room for family fun. What else is new? The entire home has fresh interior and exterior paint (2020), Furnace (2021), Upstairs carpet and vinyl flooring (2018), a whole-house gutter wrap (2019), new window screens and UV window film (2019), and new roof (2019)! Step in the backyard and relax under a covered patio or on a beautiful deck. Schedule your showing today!
- Type:
- Single Family
- Sq.Ft.:
- 1,930
- Status:
- NEW LISTING
- Beds:
- 3
- Lot size:
- 0.18 Acres
- Year built:
- 1981
- Baths:
- 2.10
- MLS#:
- 12292690
- Subdivision:
- Quail Green
ADDITIONAL INFORMATION
Gorgeous two story home with 3 bedrooms, 2 and half bathrooms. This home features granite counter tops, stainless appliances, laminate flooring and new carpet. Primary bedroom is on the first floor featuring two closets, granite countertops, and tiled stand up showering. Secondary bedrooms features Jack and Jill bathroom with linen closets in each room plus regular closets. Schedule your tour today!
- Type:
- Single Family
- Sq.Ft.:
- 4,532
- Status:
- NEW LISTING
- Beds:
- 5
- Lot size:
- 0.29 Acres
- Year built:
- 2003
- Baths:
- 3.10
- MLS#:
- 92894562
- Subdivision:
- The Crossing At Riverstone
ADDITIONAL INFORMATION
Magnifique! Don't miss this gorgeous French Manor Style 2-story located on a prime lot in The Crossing at Riverstone neighborhood. Grand 2-story entrance with sweeping curved staircase sets the stage for this impressive home. 2 fireplaces, rich wood flooring, plantation shutters and fabulous built-ins. Gourmet island kitchen is open to the family room and offers a breakfast bar, double ovens and walk-in pantry. Updated daylight lighting. 1st floor owner's suite with private seating area and spa-like en suite bathroom. Study/home office features a stately fireplace, large windows and French doors for privacy. Huge upstairs game room with built-ins and deck. Fabulous outdoor living space with electronic pergola providing sun or shade. 3-car garage PLUS a porte cochére. Award-winning RIVERSTONE amenities include resort-style pools, neighborhood parks and playgrounds, tennis, catch-and-release fishing, 200+ acres of lakes and The Club at Riverstone. Call today to schedule a private tour.
- Type:
- Single Family
- Sq.Ft.:
- 2,637
- Status:
- NEW LISTING
- Beds:
- 3
- Lot size:
- 0.18 Acres
- Year built:
- 2020
- Baths:
- 2.10
- MLS#:
- 37620453
- Subdivision:
- Sienna Plantation Sec 13a & 13b Pt Rep 3
ADDITIONAL INFORMATION
Discover modern comfort in this stunning 3/4-bedroom, 2.5-bathroom home nestled in the award winning community of Sienna. Built in 2020, this meticulously designed residence offers an inviting open floor plan that effortlessly combines style and functionality. The kitchen, which opens to a spacious family room and breakfast area, features sleek countertops, stainless steel appliances, and ample storage space. The main suite boasts a luxurious bath with separate sinks, a garden tub, shower, and a generous walk-in closet. Additionally, this home offers a versatile study that could be used as a game room or 4th bedroom, providing ample space for work or play. Enjoy outdoor living on the covered patio, perfect for relaxing or entertaining. Located within walking distance to top-rated schools and a range of amenities including a fitness center, pool, park, and water park, this home offers the perfect blend of convenience and luxury. Don't miss the opportunity to make this your dream home!
- Type:
- Single Family
- Sq.Ft.:
- 3,650
- Status:
- NEW LISTING
- Beds:
- 4
- Lot size:
- 0.22 Acres
- Year built:
- 1990
- Baths:
- 3.10
- MLS#:
- 67066388
- Subdivision:
- Vicksburg Village Of Shiloh Sec 1
ADDITIONAL INFORMATION
Welcome to this meticulously maintained home nestled in the heart of an established neighborhood on a generous corner lot. As you step through the front door you're greeted by soaring ceilings & an inviting atmosphere. The functional kitchen is a chef's delight, equipped with SS appliances, ample counter space, & a center island for culinary creations & entertaining guests. The primary bedroom on the first floor is complete with a spacious ensuite bathroom offering a tranquil retreat. Upstairs find a massive game room providing endless opportunities for recreation & relaxation. Three secondary bedrooms & two full bathrooms offer comfortable accommodations for family members or guests, & an extra room used as a home office can easily be a fifth bedroom. The expansive yard offers plenty of space for outdoor activities while mature landscaping adds to the curb appeal of this impressive property. Conveniently located by grocery, shopping & major highways & toll roads for easy commuting.
- Type:
- Single Family
- Sq.Ft.:
- 2,646
- Status:
- NEW LISTING
- Beds:
- 4
- Lot size:
- 0.18 Acres
- Year built:
- 2020
- Baths:
- 3.00
- MLS#:
- 88717909
- Subdivision:
- Sienna Plantation Sec 15b
ADDITIONAL INFORMATION
Welcome to 8710 Morris Woods Drive! Newmark's Armstrong plan has it all! This home features 4 bedrooms (two bedrooms down), 3 full bathrooms, office space, game room and media room! The upgraded kitchen has tons of storage and countertop space. The show-stopping, arched-vault ceilings allow for so much natural light! Need a large yard? Not a problem! Located on a corner lot, you will be sure to enjoy a large back yard with ample room for gardening or a pool. Energy efficiency features include spray foam insulation, tankless water heater. Full sprinkler system and gutters. With easy access to Fort Bend Tollway and Hwy 6, your commute around town will be a breeze! The growing master planned community of Sienna includes grocery stores, restaurants, family activities, water parks, on-site schools...and so much more!
- Type:
- Single Family
- Sq.Ft.:
- 2,387
- Status:
- NEW LISTING
- Beds:
- 3
- Lot size:
- 0.17 Acres
- Year built:
- 2000
- Baths:
- 2.00
- MLS#:
- 54511544
- Subdivision:
- Sienna Village Of Shipmans Landing Sec 1
ADDITIONAL INFORMATION
Charming 1 story all brick 3 bedroom, 2 bathroom w/ Office (or game room) home in the cozy ''Overlook'' section of Sienna. Light & bright w/high ceilings & skylights. Massive kitchen is open to family room featuring 42'' cherry cabinets, gas cooktop and upgraded Corian counter/sink. Primary suite in rear of home with recently installed wood laminate flooring. Recent carpet & updated fixtures throughout. Large private backyard w/ Pergola and paver patio. Other major recent updates - New Roof & Gutter in 2021, Interior Paint - 2023, New Kitchen Flooring - 2023, New Dishwasher & Microwave - 2023, Fireplace Reno - 2021, Exterior Paint 2021.
- Type:
- Single Family
- Sq.Ft.:
- 3,492
- Status:
- NEW LISTING
- Beds:
- 6
- Lot size:
- 0.17 Acres
- Year built:
- 2018
- Baths:
- 3.10
- MLS#:
- 53366381
- Subdivision:
- Lake Shore Harbour Sec 7
ADDITIONAL INFORMATION
Waterfront Executive home for saleâ3726 Altino court, featuring 6 bedrooms, 3.5 baths, formal dining, study, media/game rooms, and covered patio with direct lake access in Lake Shore Harbour! One of the largest homes in the subdivision, walk into a grand entryway opening to the family room with views into the kitchen. Kitchen complete with granite countertops, stainless appliances, island, and 42â cabinets. Primary Bedroom and one additional bedroom are located on the 1st level with four additional bedrooms on the 2nd level. Call to View !!
- Type:
- Single Family
- Sq.Ft.:
- 2,513
- Status:
- NEW LISTING
- Beds:
- 4
- Year built:
- 2024
- Baths:
- 3.00
- MLS#:
- 53313850
- Subdivision:
- Sienna
ADDITIONAL INFORMATION
Extended entryway with 12-foot ceilings. Game room with French doors frame the entry. Spacious family room with a wall of windows. Open kitchen offers an island with built-in seating space and a corner walk-in pantry. Primary suite with a wall of windows. Dual vanities, garden tub, separate glass enclosed shower and two walk-in closets in the primary bath. Guest suite just off the extended entry with a full bathroom and walk-in closet. Secondary bedrooms with walk-in closets. Utility room with private access to the primary bathroom. Extended covered backyard patio. Mud room just off the two-car garage.
- Type:
- Single Family
- Sq.Ft.:
- 4,194
- Status:
- NEW LISTING
- Beds:
- 4
- Baths:
- 3.20
- MLS#:
- 46981018
- Subdivision:
- Sienna
ADDITIONAL INFORMATION
NEW DAVID WEEKLEY HOME! Guaranteed heating and cooling usage for three years with our Environments for Living program! New Model Plan: The LAYTON features 5 bedrooms, 2 down and 2 up, 4 full bath, 1 half bath. Open concept Kitchen and family presents a decorator's delight. The gourmet kitchen features a corner walk in pantry and a full-function island. Stepping through sliding doors access: large covered patio which presents a sensational place for calm evenings and weekend cook-outs opens to greenbelt view with wrought iron fence! Lots of natural light! A perfect sunlit study and the downstairs suite offers privacy and convenience for overnight guests. Your glorious master bedroom features a large backyard view, expansive walk in closet, and a spacious bathroom. The spacious gameroom creates space for family fun. Color scheme includes a combination of gray, taupe and white: Grey cool quartz ctops, taupe flooring with black hardware and light fixtures,
- Type:
- Single Family
- Sq.Ft.:
- 1,699
- Status:
- NEW LISTING
- Beds:
- 3
- Year built:
- 2013
- Baths:
- 2.00
- MLS#:
- 2946623
- Subdivision:
- Olympia Estates
ADDITIONAL INFORMATION
Welcome home to Missouri City and 3626 Hera Drive in the highly desirable Olympia Estates community. Explore open-concept living with custom touches of sophistication featuring arched doorways, stylish black granite countertops, high ceilings and attention to detail that will impress you and your guest. Enjoy the cozy fireplace in the family room and modern kitchen featuring energy-rated, stainless steel appliances, an abundance of storage and counter space, a massive breakfast bar and large pantry. Dine while gazing out the arched picture windows overlooking your manicured front lawn. The spacious Owner's suite boasts a walk-in closet and en-suite bathroom with double vanities. Enjoy the generously sized covered patio and backyard perfect for entertaining or relaxing. Conveniently located near shopping, dining, and the neighborhood park. Don't miss this opportunity to make this house your new home!
$1,250,000
9415 San Marco Court Missouri City, TX 77459
- Type:
- Single Family
- Sq.Ft.:
- 5,193
- Status:
- NEW LISTING
- Beds:
- 5
- Lot size:
- 0.3 Acres
- Year built:
- 2015
- Baths:
- 5.10
- MLS#:
- 2564288
- Subdivision:
- Sienna Village Of Destrehan
ADDITIONAL INFORMATION
As you step through the custom iron front doors, you are greeted by an atmosphere of warmth and sophistication. Inside, custom features abound including wood floors, custom cabinetry, artisan moldings, designer lighting, water softener, epoxy garage floor, & generator connection. Smart home upgrades make life easy incorporating electrical shades, ring security system, smart sprinkler system, and smart thermostat. Amenities include a home office, media room, gameroom, and bonus room. Outside, the backyard oasis awaits, offering a private sanctuary where you can unwind and recharge amidst a "grand" sized pool & spa. Custom outdoor features include sandblasted marble cool decking, full summer kitchen and dining area, & sizable green space to play. Positioned in the elite section of Sawmill on an oversized cul-de-sac lot! Located less than a mile from the Sawmill Lake Clubhouse and Recreation Center. Zoned to Ridgepoint HS.
- Type:
- Single Family
- Sq.Ft.:
- 2,330
- Status:
- NEW LISTING
- Beds:
- 4
- Year built:
- 2024
- Baths:
- 3.10
- MLS#:
- 20538113
- Subdivision:
- Sienna
ADDITIONAL INFORMATION
Entry leads to open kitchen, dining area and two-story family room. Kitchen features walk-in pantry, generous counter space and inviting island with built-in seating space. Guest suite off main hallway. First-floor primary suite includes 10-foot ceiling. Double doors lead to primary bath with dual vanities, separate glass-enclosed-shower and two walk-in closets. A game room and two secondary bedrooms are upstairs. Covered backyard patio. Mud room off two-car garage.
- Type:
- Single Family
- Sq.Ft.:
- 1,743
- Status:
- NEW LISTING
- Beds:
- 3
- Year built:
- 2024
- Baths:
- 2.10
- MLS#:
- 46787755
- Subdivision:
- Sienna
ADDITIONAL INFORMATION
Entry with 11-foot rotunda ceiling leads to open kitchen, dining area and family room. Kitchen features corner walk-in pantry and generous island with built-in seating space. Primary suite includes double-door entry to primary bath with dual vanities, separate glass-enclosed shower and large walk-in closet. Home office with French doors set at back entrance. Large windows, extra closets and bonus mud room add to this spacious three-bedroom home. Covered backyard patio. Two-car garage.
- Type:
- Single Family
- Sq.Ft.:
- 1,736
- Status:
- NEW LISTING
- Beds:
- 4
- Year built:
- 2024
- Baths:
- 3.00
- MLS#:
- 42467659
- Subdivision:
- Sienna
ADDITIONAL INFORMATION
Entry leads to open family room, dining area and kitchen. Large windows and 10-foot ceilings throughout. Kitchen features generous counter space, corner walk-in pantry and large island with built-in seating space. Primary suite includes bedroom with 10-foot ceiling. Double doors lead to primary bath with dual vanities, separate glass-enclosed shower and walk-in closet. Covered backyard patio. Mud room with adjoining closet is just off two-car garage.
- Type:
- Single Family
- Sq.Ft.:
- 2,392
- Status:
- NEW LISTING
- Beds:
- 4
- Year built:
- 2024
- Baths:
- 3.10
- MLS#:
- 32764336
- Subdivision:
- Sienna
ADDITIONAL INFORMATION
Step through the front entrance and you'll find a spacious entryway adorned with three large windows allowing natural light to illuminate the space. As you proceed into the family room, you'll be captivated by the 19-foot ceilings. The corner kitchen features an island with built-in seating and a walk-in pantry. The adjacent dining area is bathed in natural light from the corner wall of windows. Enter the private primary suite, where a wall of windows welcomes you filling the room with natural light. French doors lead you to the primary bath, which offers dual vanities, a spacious glass-enclosed shower, and two oversized walk-in closets. On the second floor, you'll discover an open game room. The secondary bedrooms feature walk-in closets, separate linen closets, and share a full bathroom. A private guest suite with a full bathroom completes the upstairs. Outside is an extended covered backyard patio. Completing the floor plan is a mud room located just off the two-car garage.
- Type:
- Single Family
- Sq.Ft.:
- 7,537
- Status:
- NEW LISTING
- Beds:
- 5
- Lot size:
- 3.03 Acres
- Year built:
- 2006
- Baths:
- 5.20
- MLS#:
- 90241672
- Subdivision:
- Sienna Point
ADDITIONAL INFORMATION
Exquisite custom estate situated on expansive 3-Acre grounds with beautifully landscaped gardens. This remarkable home offers an elevator, wine grotto, and an impressive kitchen featuring top-of-the-line monogram stainless steel appliances, subzero by wolf, and a built-in central vacuum system. Enjoy the entertainment pace with a spacious game room and an incredible home theater. The luxurious master suite offers a master bath with a dual shower body spray system and a Seura TV integrated into the mirror. Step outside to the outdoor kitchen equipped with a stainless steel grill, refrigerator, and sink, as well as a heated pool and a basketball court. The property features an electric driveway gate with a call box and convenient cell phone control. Exceptional attention to detail and unparalleled quality throughout.
- Type:
- Single Family
- Sq.Ft.:
- 1,295
- Status:
- NEW LISTING
- Beds:
- 3
- Lot size:
- 0.32 Acres
- Year built:
- 2009
- Baths:
- 2.00
- MLS#:
- 77205138
- Subdivision:
- Olympia Estates Ph 1 Sec 4
ADDITIONAL INFORMATION
Don't Miss out on this great deal.3303 Oaklawn Place Dr is a 1,295 square foot house on a 0.32 acre lot with 3 bedrooms and 2 bathrooms. Must close by April 29th.
- Type:
- Single Family
- Sq.Ft.:
- 4,423
- Status:
- NEW LISTING
- Beds:
- 5
- Year built:
- 2024
- Baths:
- 4.10
- MLS#:
- 72647231
- Subdivision:
- Sienna
ADDITIONAL INFORMATION
Secluded front courtyard leads to porch and generous two-story entry with 21-foot ceiling. Hardwood floors throughout living areas. Formal dining room frames entry. Two-story family room with a sliding glass door and a wood mantel fireplace. Island kitchen with built-in seating space, two wall ovens, 5-burner gas cooktop, a walk-in pantry and large butler's pantry. Morning area with a wall of windows. Secluded primary suite features a bedroom with a bowed wall of windows, dual vanities, garden tub, separate glass enclosed shower and a large walk-in closet. Home office just off the family room with private access to front courtyard. Guest suite with full bathroom and a walk-in closet completes the first level. Second floor boasts a media room, game room, an additional guest suite with full bathroom and walk-in closet and secondary bedrooms with a Hollywood bathroom. Utility room just off the butler's pantry. Two-story covered backyard patio. Three-car split garage.
- Type:
- Single Family
- Sq.Ft.:
- 2,529
- Status:
- NEW LISTING
- Beds:
- 4
- Year built:
- 2024
- Baths:
- 3.00
- MLS#:
- 67815042
- Subdivision:
- Sienna
ADDITIONAL INFORMATION
Home office with French doors set at entry with 12-foot coffered ceiling. Open kitchen features generous counter space, corner walk-in pantry and island with built-in seating space. Dining area flows into open family room with wall of windows. Primary suite includes bedroom with wall of windows. Dual vanities, corner garden tub, separate glass-enclosed shower and two walk-in closets in primary bath. A guest suite with private bath adds to this four-bedroom design. Extended covered backyard patio. Mud room off two-car garage.
| Copyright © 2024, Houston Realtors Information Service, Inc. All information provided is deemed reliable but is not guaranteed and should be independently verified. IDX information is provided exclusively for consumers' personal, non-commercial use, that it may not be used for any purpose other than to identify prospective properties consumers may be interested in purchasing. |
Missouri City Real Estate
The median home value in Missouri City, TX is $222,700. This is lower than the county median home value of $259,600. The national median home value is $219,700. The average price of homes sold in Missouri City, TX is $222,700. Approximately 77.93% of Missouri City homes are owned, compared to 18.81% rented, while 3.26% are vacant. Missouri City real estate listings include condos, townhomes, and single family homes for sale. Commercial properties are also available. If you see a property you’re interested in, contact a Missouri City real estate agent to arrange a tour today!
Missouri City, Texas has a population of 72,688. Missouri City is less family-centric than the surrounding county with 32.9% of the households containing married families with children. The county average for households married with children is 44.08%.
The median household income in Missouri City, Texas is $88,896. The median household income for the surrounding county is $93,645 compared to the national median of $57,652. The median age of people living in Missouri City is 38.6 years.
Missouri City Weather
The average high temperature in July is 94.4 degrees, with an average low temperature in January of 42.8 degrees. The average rainfall is approximately 51.7 inches per year, with 0.1 inches of snow per year.
