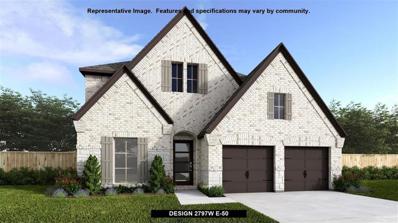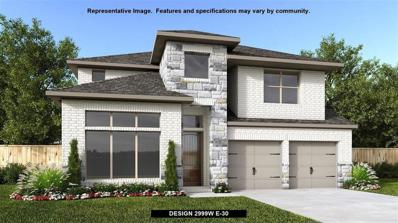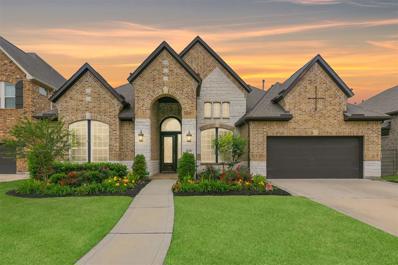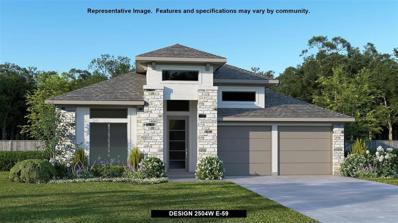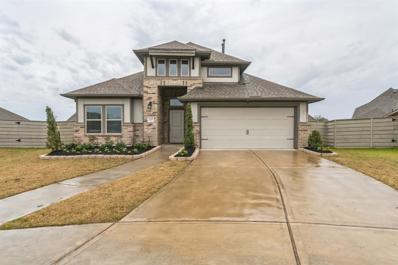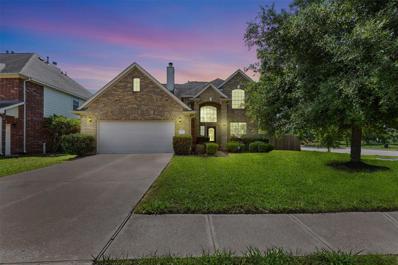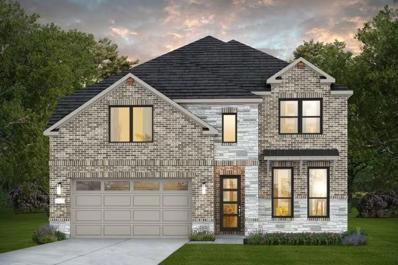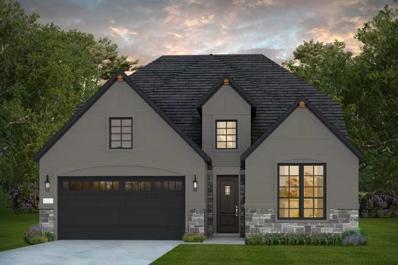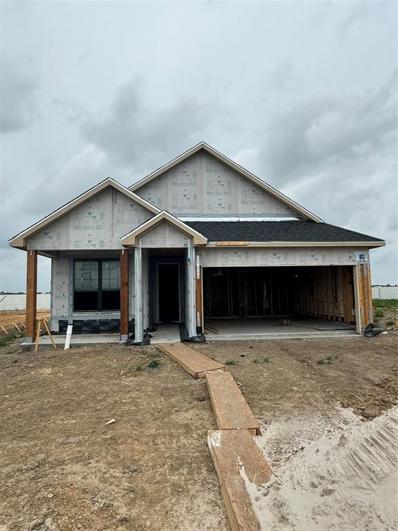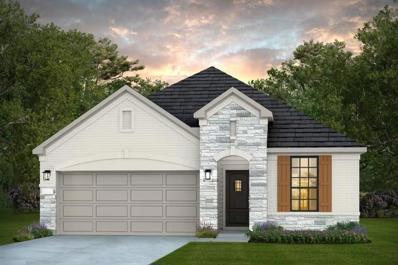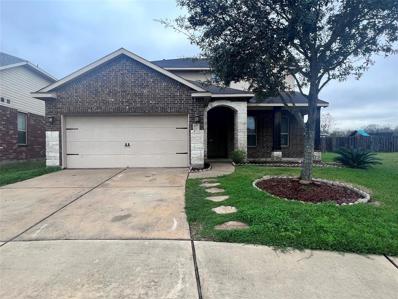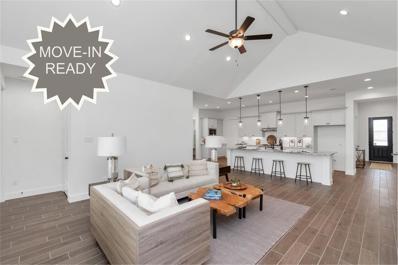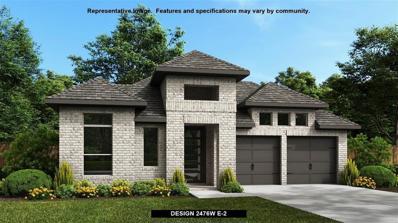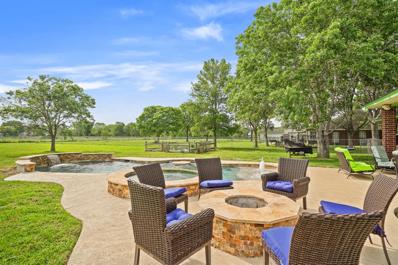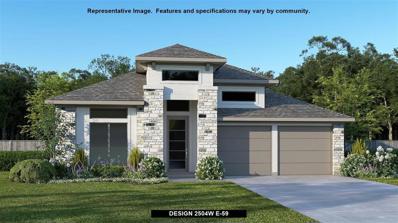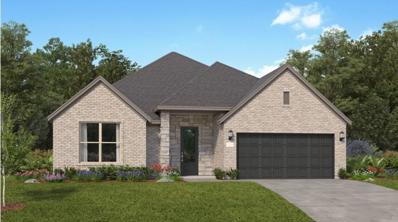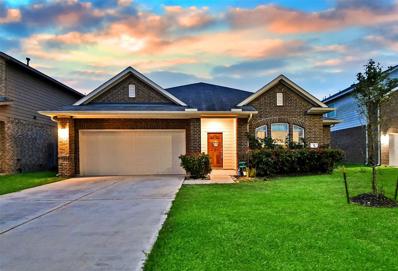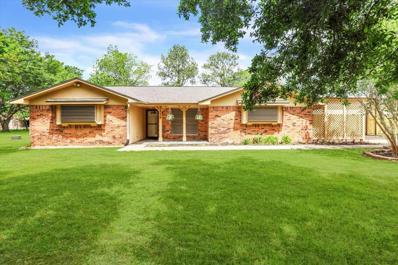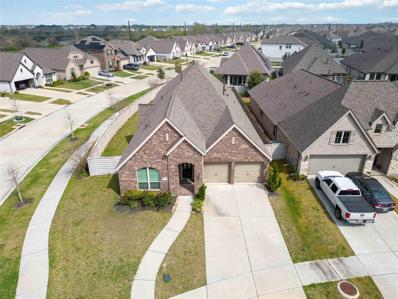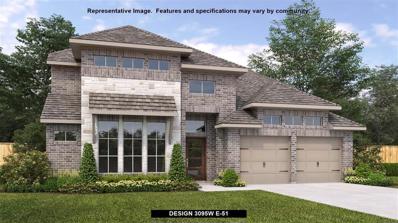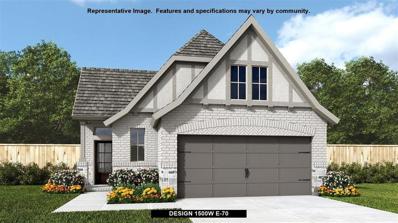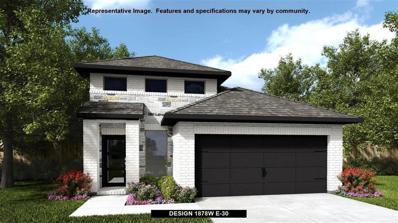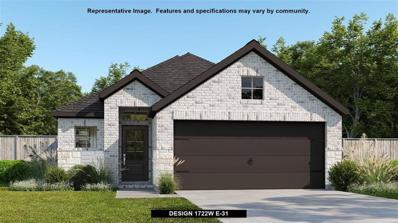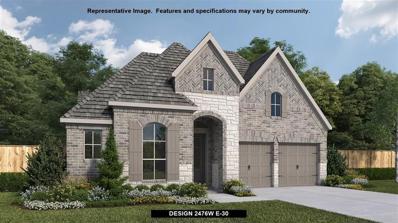Manvel TX Homes for Sale
- Type:
- Single Family
- Sq.Ft.:
- 2,797
- Status:
- NEW LISTING
- Beds:
- 4
- Year built:
- 2024
- Baths:
- 3.00
- MLS#:
- 33115739
- Subdivision:
- Meridiana
ADDITIONAL INFORMATION
Home office with French doors and formal dining room set at two-story entry. Kitchen and morning area open to two-story family room with a wood mantel fireplace and wall of windows. Kitchen features corner walk-in pantry and generous island with built-in seating space. First-floor primary suite. Dual vanity, garden tub, separate glass-enclosed shower and large walk-in closet in primary bath. A second bedroom is downstairs. Upstairs features a game room and two secondary bedrooms. Extended covered backyard patio. Mud room off two-car garage.
- Type:
- Single Family
- Sq.Ft.:
- 2,999
- Status:
- NEW LISTING
- Beds:
- 4
- Year built:
- 2024
- Baths:
- 3.10
- MLS#:
- 18345066
- Subdivision:
- Meridiana
ADDITIONAL INFORMATION
Home office with French doors set at two-story entry. Open kitchen hosts inviting island with built-in seating space. Two-story dining area opens to two-story family room with wall of windows and a wood mantel fireplace. First-floor primary suite with wall of windows. Dual vanities, garden tub, separate glass-enclosed shower and two walk-in closets in primary bath. A guest suite with full bath is downstairs. Secondary bedrooms, a game room and media room with French doors are upstairs. All bedrooms include walk-in closets. Covered backyard patio. Mud room off three-car garage.
- Type:
- Single Family
- Sq.Ft.:
- 3,298
- Status:
- NEW LISTING
- Beds:
- 4
- Lot size:
- 0.18 Acres
- Year built:
- 2018
- Baths:
- 3.10
- MLS#:
- 24588946
- Subdivision:
- Pomona Sec 2 A0417 Ach&B & A0
ADDITIONAL INFORMATION
Resort-quality living in master-planned Pomona! This 2018-built single-story 4-bedroom home is made for entertaining with wood floors & timeless plantation shutters throughout the generous formal dining room & a family room that flows seamlessly into a well-appointed kitchen boasting an expansive granite island, abundant cabinet space, stainless appliances, and a sizable walk-in pantry. Also note the handsome study, the dedicated game room with surround sound wiring, the secluded guest suite with a full bath & walk-in closet, & a tranquil primary bedroom featuring an updated ensuite bathroom with dual sinks, a luxurious soaking tub, & a spacious walk-in closet. Outside, a private extended covered back patio is great for relaxing. All of this, in a fabulous location on a quiet street and within walking distance of Pomona's exceptional amenities!
$500,000
7415 Scott Avenue Manvel, TX 77578
- Type:
- Single Family
- Sq.Ft.:
- 2,240
- Status:
- NEW LISTING
- Beds:
- 3
- Lot size:
- 1.56 Acres
- Year built:
- 1992
- Baths:
- 2.10
- MLS#:
- 64095130
- Subdivision:
- H T & B R R
ADDITIONAL INFORMATION
Experience the epitome of country living with this property, brimming with potential but needing a bit of tender loving care. The seller is offering it "AS IS," presenting a diamond in the rough waiting to be polished. The expansive workshop is a standout feature, while the charming gazebo provides an ideal setting for gatherings with loved ones. Additionally, the property includes a chicken coop and goat shelter, making it perfect for animal enthusiasts.
- Type:
- Single Family
- Sq.Ft.:
- 2,504
- Status:
- NEW LISTING
- Beds:
- 4
- Year built:
- 2024
- Baths:
- 3.00
- MLS#:
- 77801423
- Subdivision:
- Meridiana
ADDITIONAL INFORMATION
Home office with French doors set at entry with 12-foot ceiling. Extended entry leads to open kitchen, dining area and family room. Kitchen features corner walk-in pantry, generous counter space and island with built-in seating space. Dining area flows into family room with a wood mantel fireplace and wall of windows. Primary suite includes double-door entry to primary bath with dual vanities, garden tub, separate glass-enclosed shower and two large walk-in closets. A guest suite with private bath adds to this spacious one-story home. Extended covered backyard patio. Mud room off two-car garage.
$465,000
2015 Oak Leaf Court Manvel, TX 77578
- Type:
- Single Family
- Sq.Ft.:
- 2,455
- Status:
- NEW LISTING
- Beds:
- 4
- Lot size:
- 0.24 Acres
- Year built:
- 2020
- Baths:
- 3.00
- MLS#:
- 79244746
- Subdivision:
- Pomona Sec 16
ADDITIONAL INFORMATION
Like new Construction. This single-story residence highlights Coventry Home's impressive 11' ceilings and elegant interior rooms. The kitchen features beautiful cabinets and a spacious island. All bedrooms accommodate king-size beds comfortably, with one boasting an en-suite bath, perfect for guests. Positioned at the middle of the home, the study offers a tranquil view of the yard. The primary suite boasts a spacious bedroom and beautiful bathroom. The back yard patio has a wonderful outdoor kitchen The Refrigerator, Washer and Dryer appliances are included. Situated minutes away from the Pearland Town Center. Approximately 15 miles from the Texas Medical Center and 19 miles from Downtown Houston. The community Pomona is recognized as a Master Planned Community of the Year providing an authentic resort-style living experience.
$360,000
2 Atascadero Drive Manvel, TX 77578
- Type:
- Single Family
- Sq.Ft.:
- 2,795
- Status:
- NEW LISTING
- Beds:
- 4
- Lot size:
- 0.14 Acres
- Year built:
- 2005
- Baths:
- 3.10
- MLS#:
- 81778246
- Subdivision:
- Rodeo Palms, Palm Lakes
ADDITIONAL INFORMATION
Welcome home! This stunning property situated in the community of Rodeo Palms. Positioned on a desirable corner lot, this home offers picturesque lake views from multiple angles, creating a truly enchanting ambiance. The backyard is an entertainer's paradise, providing direct access to the water for leisurely fishing or tranquil strolls along the nearby walking trails.Upon entering, you will be captivated by the soaring ceilings and abundant natural light that fills the space. The upstairs game room opens up to a balcony, offering a serene spot to unwind with a refreshing drink while witnessing the breathtaking sunset cast its glow on the lake.The primary bedroom features bay windows, a spacious bathroom & a walk-in closet, adding to the allure of this residence. Generously sized rooms throughout the home provide ample space for furniture & artwork, enhancing the overall comfort and charm of the property. Don't miss out on this exceptional home - schedule a tour today before it's gone!
- Type:
- Single Family
- Sq.Ft.:
- 2,978
- Status:
- NEW LISTING
- Beds:
- 4
- Year built:
- 2024
- Baths:
- 3.10
- MLS#:
- 57161567
- Subdivision:
- Valencia
ADDITIONAL INFORMATION
The Hillsboro features retreat space for everyone, with bedrooms spread out into different corners of the home. The owner's suite is a private oasis, with a huge walk-in closet and dual vanities. Work from home in the flexible living space, a quiet room away from it all. Follow the staircase to the second floor, where kids will love quiet time in their own spaces.
- Type:
- Single Family
- Sq.Ft.:
- 2,587
- Status:
- NEW LISTING
- Beds:
- 3
- Year built:
- 2024
- Baths:
- 3.00
- MLS#:
- 50181586
- Subdivision:
- Valencia
ADDITIONAL INFORMATION
Enjoy a quiet sanctuary with a downstairs Owner's suite and a generous walk-in closet. Game night will be made easy with the upstairs loft space with the Farwell floor plan.
$518,700
6015 Regala Drive Manvel, TX 77578
- Type:
- Single Family
- Sq.Ft.:
- 2,501
- Status:
- NEW LISTING
- Beds:
- 4
- Year built:
- 2024
- Baths:
- 3.10
- MLS#:
- 37785974
- Subdivision:
- Valencia
ADDITIONAL INFORMATION
You will love the Hamilton, complete with a first-floor ownerâs suite with dual walk-in closets. The open island kitchen features beautiful birch cabinetry and a walk-in pantry with wood shelving, providing long-lasting storage space. If quiet work-from-home space is needed, the flexible living area can be optionally converted into a study with a French door entry.
$461,710
6014 Regala Drive Manvel, TX 77578
- Type:
- Single Family
- Sq.Ft.:
- 1,846
- Status:
- NEW LISTING
- Beds:
- 3
- Year built:
- 2024
- Baths:
- 2.00
- MLS#:
- 80409736
- Subdivision:
- Valencia
ADDITIONAL INFORMATION
The Fox Hollow features high impact features like abundant closet space, an open island kitchen, and an ownerâs bath complete with dual sinks and a separate walk-in shower. The kitchen overlooks the café and gathering room, great for entertaining and everyday living. Flexible living spaces convert to what suits you, such as an additional bedroom or a study with a French door entry.
$325,000
9 Supiro Court Manvel, TX 77578
- Type:
- Single Family
- Sq.Ft.:
- 2,439
- Status:
- NEW LISTING
- Beds:
- 4
- Lot size:
- 0.13 Acres
- Year built:
- 2012
- Baths:
- 2.10
- MLS#:
- 4844107
- Subdivision:
- Rodeo Palms, The Colony Sec 2
ADDITIONAL INFORMATION
Immediate cash flow opportunity! Great long term investment with this beautiful 4 bedroom, 2.5 bathroom home in the coveted neighborhood of Rodeo Palms. This home has an open concept floor plan with a spacious living area adjacent to the butler style kitchen featuring an island, lots of cabinet space, and stainless steel appliances. The primary bedroom is located on the first floor and the primary bathroom features a deep, garden tub, separate shower, large walk-in closet and separate vanities. Large secondary bedrooms, and backyard! Enjoy the neighborhood amenities that has a pool, splash pad, and parks for it's residents. Easy access to 288, 99, The Medical Center and Downtown! Submit your offers today!
- Type:
- Single Family
- Sq.Ft.:
- 2,720
- Status:
- NEW LISTING
- Beds:
- 4
- Lot size:
- 0.18 Acres
- Year built:
- 2023
- Baths:
- 3.00
- MLS#:
- 23326006
- Subdivision:
- Meridiana
ADDITIONAL INFORMATION
Looking for ONE-STORY home with VERSATILITY + LUXURY! Chesmar's Brockton plan (2720 sq ft) features 4 bedrooms, 3 full baths, a study, and a UNIQUE FLEX ROOM between 2 bedrooms that can serve as a playroom or private living space for multi-generation families! Soaring 12' high vaulted ceiling in the family room offers serene views of an 18 x 17 oversized covered patio with greenbelt views- WOW!The kitchen features a 12' wide granite kitchen island, SS appliances & a walk-in pantry. Gorgeous wood-look tile through-out the main living areas. Retreat to the primary bedroom with bay windows and indulge in the luxurious ensuite bath w/ a large soaking tub, walk-in shower, and a huge closet. Bedroom 3 has an upgraded stand-up shower. All other secondary bedrooms are spacious w/ walk-in closets. Gutters, full landscaping w/sprinklers, 1-2-10 builder warranty included! Residents can enjoy Meridiana's resort-style amenities and tons of events for residents to enjoy! Schedule a showing today!
- Type:
- Single Family
- Sq.Ft.:
- 2,476
- Status:
- NEW LISTING
- Beds:
- 4
- Year built:
- 2024
- Baths:
- 3.00
- MLS#:
- 19108483
- Subdivision:
- Meridiana
ADDITIONAL INFORMATION
Extended entry with 13-foot ceiling leads to open kitchen, dining area and family room. Kitchen offers generous counter space, corner walk-in pantry and island with built-in seating space. Dining area flows into family room with a wood mantel fireplace and wall of windows. Game room with French doors. Primary suite includes double-door entry to primary bath with dual vanities, garden tub, separate glass-enclosed shower and two walk-in closets. Secondary bedrooms feature walk-in closets. Extended covered backyard patio. Mud room off three-car garage.
- Type:
- Single Family
- Sq.Ft.:
- 2,670
- Status:
- NEW LISTING
- Beds:
- 3
- Lot size:
- 1.17 Acres
- Year built:
- 2003
- Baths:
- 3.10
- MLS#:
- 93875565
- Subdivision:
- Leedy Estates
ADDITIONAL INFORMATION
Centered between the city of Houston and the beaches of Galveston, is a charming 3-bedroom, 3-bathroom home on 1.2 acres of scenic countryside. This home offers an ideal retreat for those seeking a blend of convenience, comfort, and rural living. The main house features a large office, granite countertops, and a wood-burning fireplace, all exuding warmth and style. Spacious bedrooms feature walk-in closets for ample storage. Outside, you will find that the guest house provides flexibility for guests, or multi-use spaces for you to enjoy your hobbies, with three versatile spaces and an additional bathroom. This property provides the benefit of sustainable living with a chicken coop and vegetable garden, while the pool offers a refreshing escape on sunny days. With its tranquil surroundings and array of amenities, this property embodies the perfect balance of relaxation and functionality. Welcome to your countryside oasis.
- Type:
- Single Family
- Sq.Ft.:
- 2,504
- Status:
- NEW LISTING
- Beds:
- 4
- Year built:
- 2024
- Baths:
- 3.00
- MLS#:
- 93479405
- Subdivision:
- Meridiana
ADDITIONAL INFORMATION
Home office with French doors set at entry with 12-foot ceiling. Extended entry leads to open kitchen, dining area and family room. Kitchen features corner walk-in pantry, generous counter space and island with built-in seating space. Dining area flows into family room with wall of windows and a wood mantel fireplace. Primary suite includes double-door entry to primary bath with dual vanities, garden tub, separate glass-enclosed shower and two large walk-in closets. A guest suite with private bath adds to this spacious one-story home. Extended covered backyard patio. Mud room off two-car garage.
- Type:
- Single Family
- Sq.Ft.:
- 2,731
- Status:
- NEW LISTING
- Beds:
- 4
- Year built:
- 2024
- Baths:
- 3.00
- MLS#:
- 17336213
- Subdivision:
- Pomona
ADDITIONAL INFORMATION
NEW! Lennar Fairway Collection "Melrose" Plan with Brick Elevation "A" in Pomona! This new single-story home provides modern comfort and convenience. Down the foyer is a quiet study ideal for office work, followed by a spacious open-concept family room that merges into the well-equipped kitchen and airy dining room to deliver seamless everyday living. A large covered patio offers enviable outdoor fun and relaxation. In a privately situated corner is the ownerâs suite with an attached bathroom and oversized walk-in closet, while at the front of the home are two secondary bedrooms. *HOME ESTIMATED TO BE COMPLETE, JUNE, 2024*
$315,000
4 Montecito Lane Manvel, TX 77578
- Type:
- Single Family
- Sq.Ft.:
- 1,879
- Status:
- NEW LISTING
- Beds:
- 3
- Lot size:
- 0.13 Acres
- Year built:
- 2018
- Baths:
- 2.00
- MLS#:
- 17939986
- Subdivision:
- Rodeo Palms Palm Villas Sec 2
ADDITIONAL INFORMATION
Welcome to tranquility! This beautiful 1 story 3 bed, 2 bath open concept home, features gorgeous high ceilings (feels larger), a gas burning fireplace for relaxing evenings, and a large island with plenty of cabinet and counter space. Home comes fully furnished with all appliances. Current home mortgage is an assumable loan with a 3% interest rate as a 1st lien. The master suite features a separate garden tub and benched shower. Getting ready is a breeze with a double vanity sinks. Enjoy serene lake views since this home is nestled in a cul de sac corner lot directly in front of a community lake. Community offers tranquility with its many lakes used for fishing, walking, etc. Conveniently located near schools, parks, shopping, and dining options, this home offers the perfect combination of convenience and serene living. Community offers a clubhouse, lakes throughout the community, a pool, and splashpad great for summers. Don't miss out on the opportunity!
$425,000
7119 Lewis Lane Manvel, TX 77578
- Type:
- Single Family
- Sq.Ft.:
- 1,746
- Status:
- NEW LISTING
- Beds:
- 3
- Lot size:
- 2 Acres
- Year built:
- 1970
- Baths:
- 2.00
- MLS#:
- 97296036
- Subdivision:
- Manvel Acres
ADDITIONAL INFORMATION
Welcome to your very own country retreat! Nestled on 2 acres of lush, picturesque land, this charming home offers tranquility and recreation at its finest. Step into the open-concept living space with wood-like tile floors and fresh paint throughout. Outside, discover your own private oasis with a fishing pond stocked with bluegill, crappie, and bass fish, complete with a gazebo for leisurely afternoons by the water. Indulge in outdoor hobbies within the spacious 32'X24' workshop in the backyard that has a pathway leading to the main road for two driveway entrances to this property, while the resident baby goats lend a touch of rural charm. The roof and aerobic septic system were replaced in 2018, this home has a propane-fueled Generac generator for peace of mind during power outages. With no HOA and a low tax rate, this home offers both convenience and affordability with a blend of serenity and seclusion. Schedule your showing today!
- Type:
- Single Family
- Sq.Ft.:
- 2,462
- Status:
- NEW LISTING
- Beds:
- 4
- Year built:
- 2019
- Baths:
- 3.00
- MLS#:
- 72065472
- Subdivision:
- Pomona
ADDITIONAL INFORMATION
Welcome home to this gorgeous 1-story, 4-bdrm, 3-bthrm home w/study nestled in Pomona on a huge corner lot. From the high ceiling,widened foyer, meet 2 secondary bdrms nestled near a full bthrm. The laundry area is spacious & hanging & storage capabie. The 3rd bedroom is en suite w/its own private bthrm. The study boasts french glass doors. The gourmet kitchen offers stainless steel gas cooktop, dishwasher, oven & microwave, walk-in pantry, granite countertops, farmhouse sink, & ample cabinet space. The kitchen/dining area opens up to the living room w/wall to wall windows leading to the extended covered patio. The primary bdrm offers 2 large walk-in closets, double sinks, deep linen closet, glass enclosed shower w/sitting bench & soaking tub. Voted master planned community of the year twice, Pomona offers amenities such as state-of-the-art âexploration zoneâ playground,resort style pools w/cabanas,catering kitchen,outdoor living & fire place,event lawn, & fitness center.
- Type:
- Single Family
- Sq.Ft.:
- 3,121
- Status:
- NEW LISTING
- Beds:
- 4
- Year built:
- 2024
- Baths:
- 3.10
- MLS#:
- 51633275
- Subdivision:
- Meridiana
ADDITIONAL INFORMATION
Home office with French doors set at two-story entry. Formal dining room across from staircase. Two-story family room opens to kitchen and morning area. Family room features a wood mantel fireplace and wall of windows. Kitchen features deep walk-in pantry, Butler's pantry and large island with built-in seating space. First-floor primary suite includes bedroom with wall of windows. Double doors lead to primary bath with dual vanities, garden tub, separate glass-enclosed shower and two walk-in closets. An additional bedroom is downstairs. A game room and secondary bedrooms are upstairs. Extended covered backyard patio. Mud room off three-car garage.
$369,900
5026 Morrison Drive Manvel, TX 77578
- Type:
- Single Family
- Sq.Ft.:
- 1,500
- Status:
- NEW LISTING
- Beds:
- 3
- Year built:
- 2024
- Baths:
- 2.00
- MLS#:
- 17749453
- Subdivision:
- Meridiana
ADDITIONAL INFORMATION
Entry leads to open kitchen, dining area and family room. Abundant natural light and 10-foot ceilings throughout. Kitchen features large walk-in pantry and generous island with built-in seating space. Family room features wall of windows. Primary suite includes bedroom with 10-foot ceiling. Double doors lead to primary bath with dual vanity, garden tub, separate glass-enclosed shower and walk-in closet. Secondary bedrooms feature walk-in closets. Covered backyard patio. Utility room leads to two-car garage.
$434,900
5106 Homestead Path Manvel, TX 77583
- Type:
- Single Family
- Sq.Ft.:
- 1,878
- Status:
- NEW LISTING
- Beds:
- 4
- Year built:
- 2024
- Baths:
- 3.00
- MLS#:
- 75413478
- Subdivision:
- Meridiana
ADDITIONAL INFORMATION
Front porch opens into entryway lined with windows. The utility room is located off of the main entry. As you walk into the family room you are greeted by a wall if windows. The dining area connects the living area with the kitchen. The kitchen features an island with built-in seating and a corner pantry. Past the kitchen is the private primary bedroom featuring three large windows. The primary bathroom hosts dual vanities, a large glass enclosed shower and an oversized walk-in closet. Secondary bedrooms with full bathrooms complete this floor plan. Covered backyard patio. Mud room off of the two-car garage.
- Type:
- Single Family
- Sq.Ft.:
- 1,722
- Status:
- NEW LISTING
- Beds:
- 3
- Year built:
- 2024
- Baths:
- 2.10
- MLS#:
- 76293994
- Subdivision:
- Meridiana
ADDITIONAL INFORMATION
Entry leads past utility room and mud room. Home office with French door entry. Large family room opens to dining area. Kitchen hosts a corner walk-in pantry. Secluded primary suite. Primary bath features dual vanities, a walk-in closet, linen closet, and a large glass enclosed shower. Secondary bedrooms with walk-in closets. Covered backyard patio. Two-car garage.
- Type:
- Single Family
- Sq.Ft.:
- 2,476
- Status:
- NEW LISTING
- Beds:
- 4
- Year built:
- 2024
- Baths:
- 3.00
- MLS#:
- 38100280
- Subdivision:
- Valencia
ADDITIONAL INFORMATION
Extended entry with 13-foot ceiling leads to open kitchen, dining area and family room. Kitchen offers generous counter space, corner walk-in pantry and island with built-in seating space. Dining area flows into family room with wall of windows. Game room with French doors. Primary suite includes double-door entry to primary bath with dual vanities, garden tub, separate glass-enclosed shower and two walk-in closets. Secondary bedrooms feature walk-in closets. Extended covered backyard patio. Mud room off three-car garage.
| Copyright © 2024, Houston Realtors Information Service, Inc. All information provided is deemed reliable but is not guaranteed and should be independently verified. IDX information is provided exclusively for consumers' personal, non-commercial use, that it may not be used for any purpose other than to identify prospective properties consumers may be interested in purchasing. |
Manvel Real Estate
The median home value in Manvel, TX is $291,200. This is higher than the county median home value of $219,000. The national median home value is $219,700. The average price of homes sold in Manvel, TX is $291,200. Approximately 70.67% of Manvel homes are owned, compared to 16.59% rented, while 12.74% are vacant. Manvel real estate listings include condos, townhomes, and single family homes for sale. Commercial properties are also available. If you see a property you’re interested in, contact a Manvel real estate agent to arrange a tour today!
Manvel, Texas has a population of 8,224. Manvel is more family-centric than the surrounding county with 43.54% of the households containing married families with children. The county average for households married with children is 40.73%.
The median household income in Manvel, Texas is $90,195. The median household income for the surrounding county is $76,426 compared to the national median of $57,652. The median age of people living in Manvel is 30 years.
Manvel Weather
The average high temperature in July is 91.5 degrees, with an average low temperature in January of 44.1 degrees. The average rainfall is approximately 52.6 inches per year, with 0 inches of snow per year.
