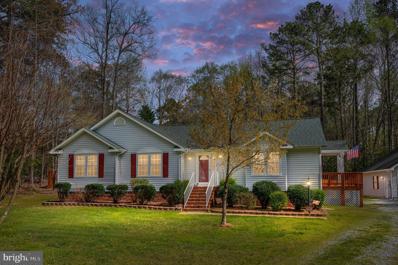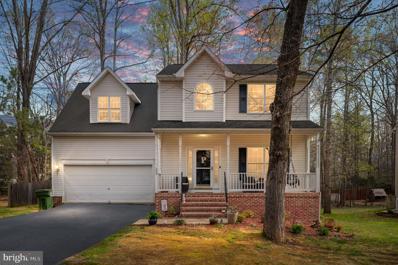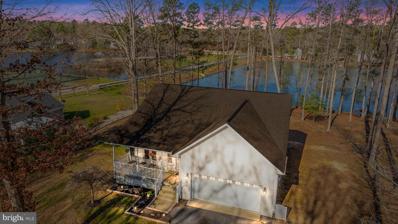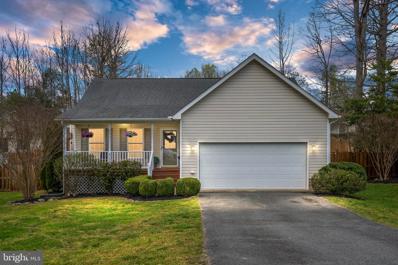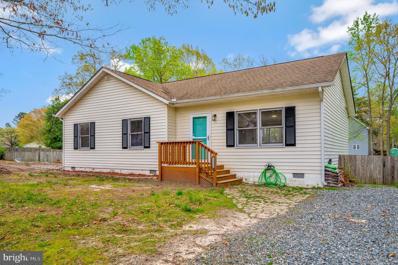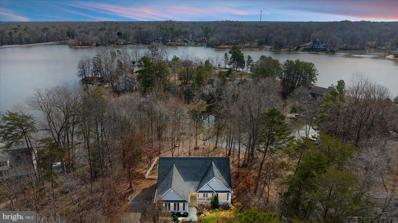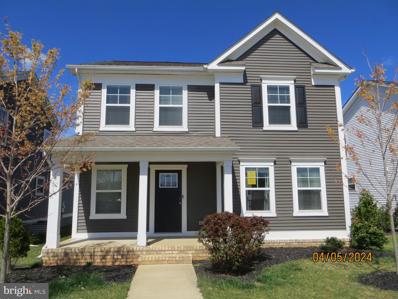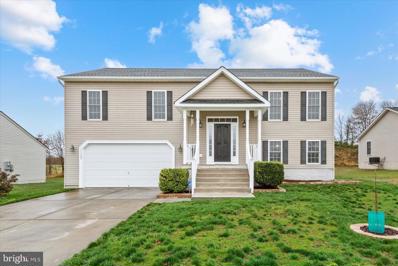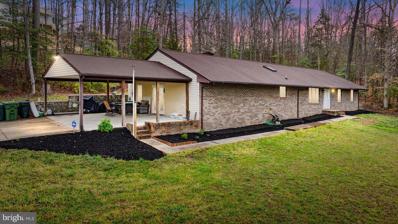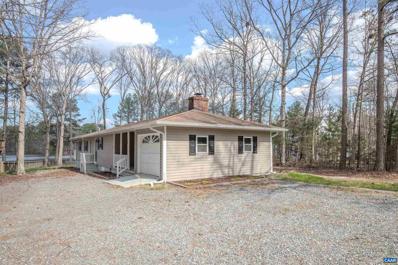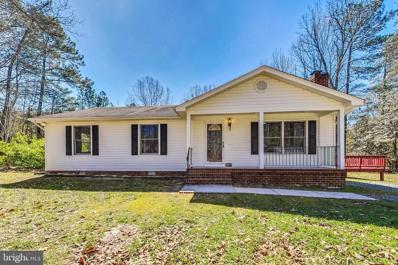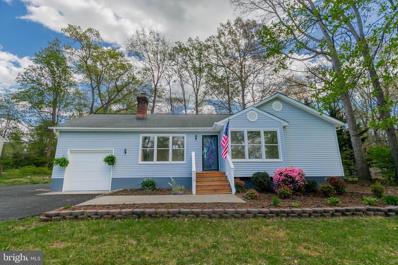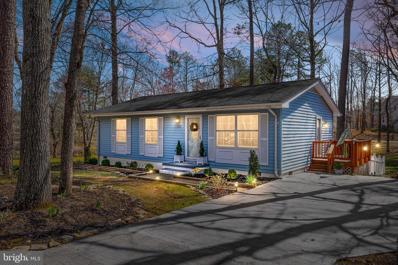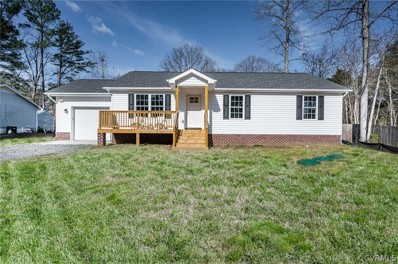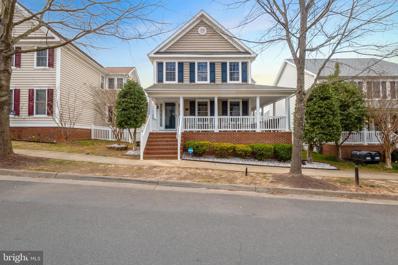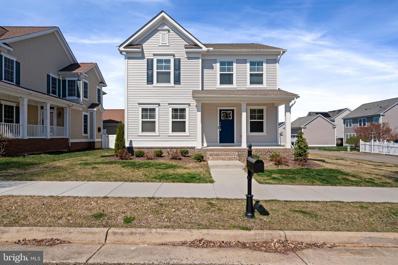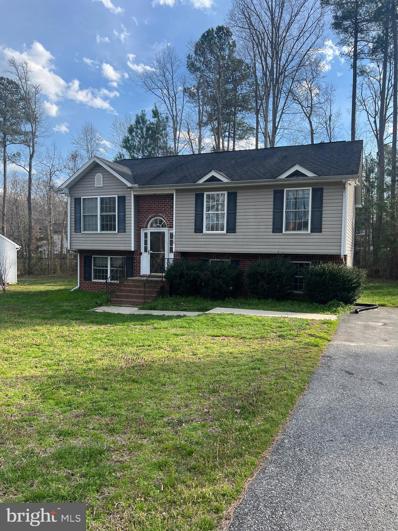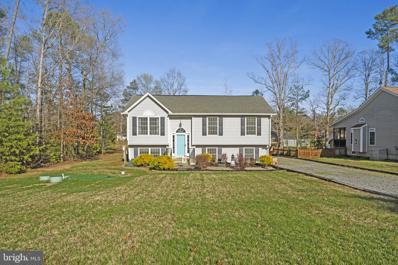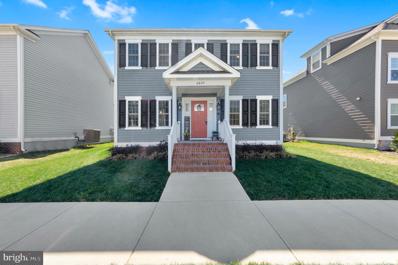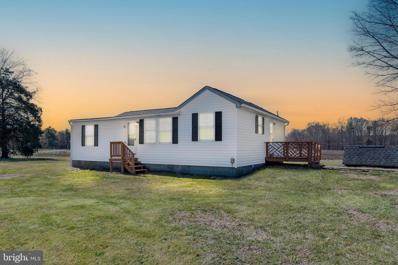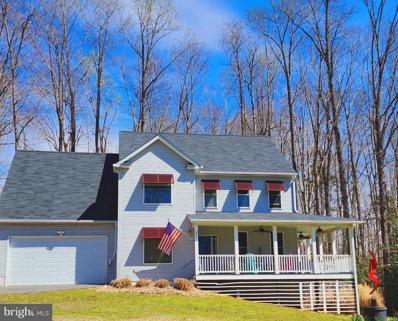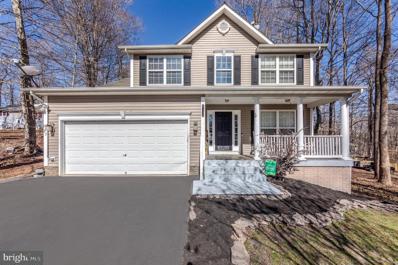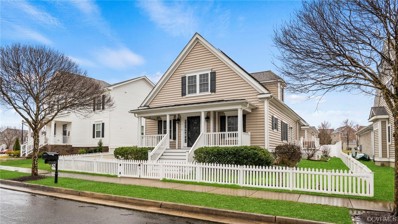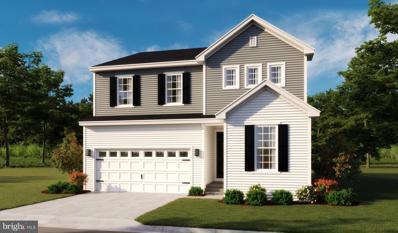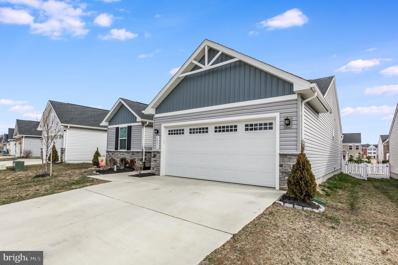Ruther Glen Real EstateThe median home value in Ruther Glen, VA is $340,000. This is higher than the county median home value of $179,700. The national median home value is $219,700. The average price of homes sold in Ruther Glen, VA is $340,000. Approximately 80% of Ruther Glen homes are owned, compared to 11.65% rented, while 8.36% are vacant. Ruther Glen real estate listings include condos, townhomes, and single family homes for sale. Commercial properties are also available. If you see a property you’re interested in, contact a Ruther Glen real estate agent to arrange a tour today! Ruther Glen, Virginia has a population of 15,573. Ruther Glen is more family-centric than the surrounding county with 31.45% of the households containing married families with children. The county average for households married with children is 28.42%. The median household income in Ruther Glen, Virginia is $64,295. The median household income for the surrounding county is $60,925 compared to the national median of $57,652. The median age of people living in Ruther Glen is 40.3 years. Ruther Glen WeatherThe average high temperature in July is 86.7 degrees, with an average low temperature in January of 27 degrees. The average rainfall is approximately 43.6 inches per year, with 16.5 inches of snow per year. Nearby Homes for Sale |
