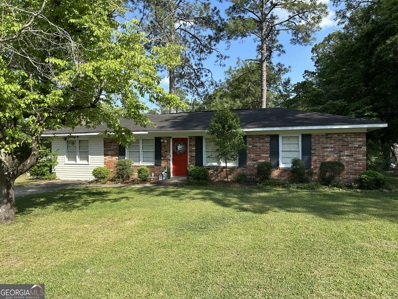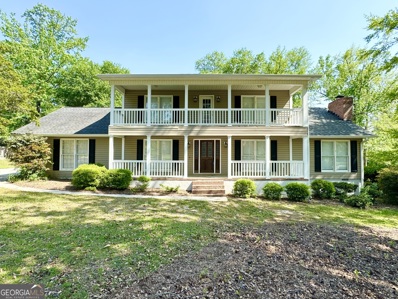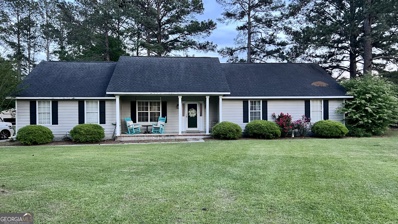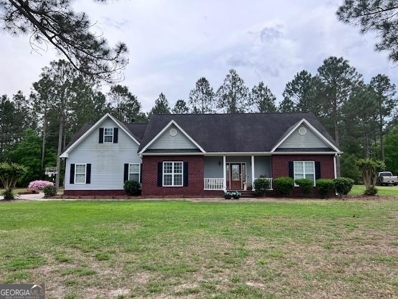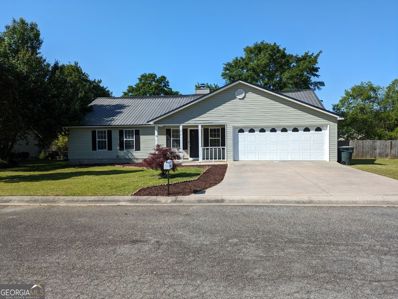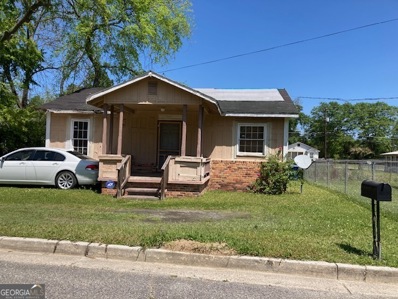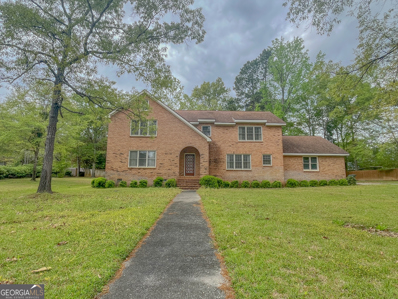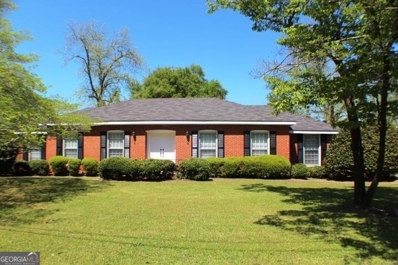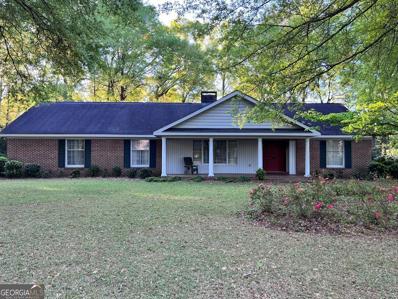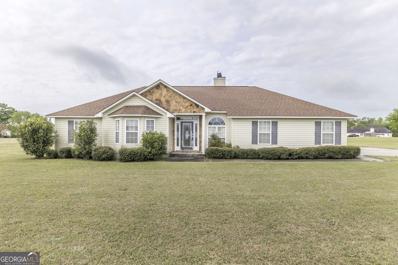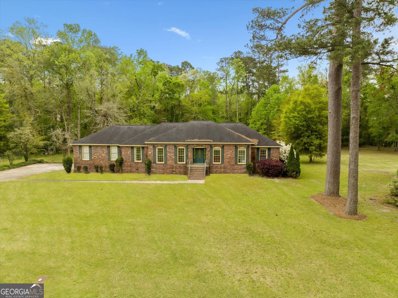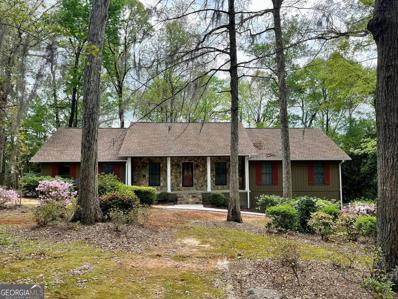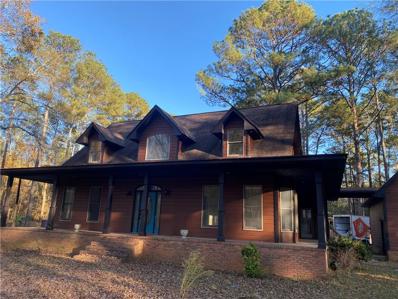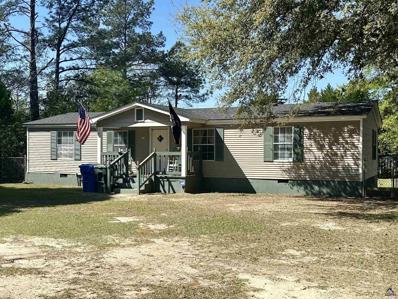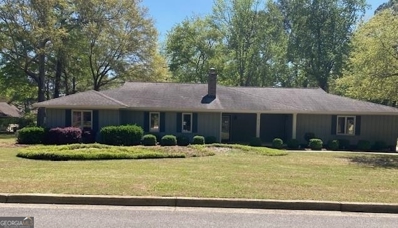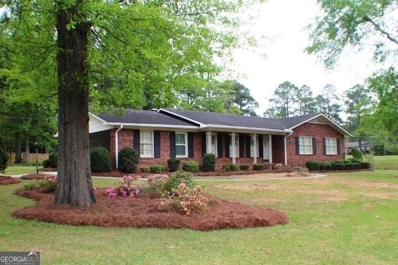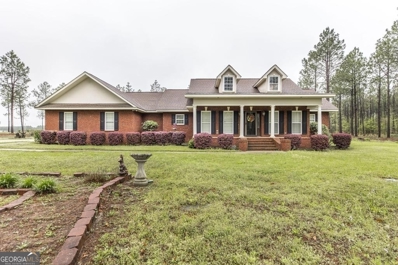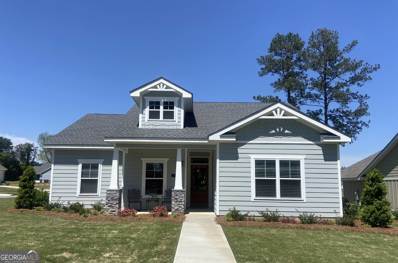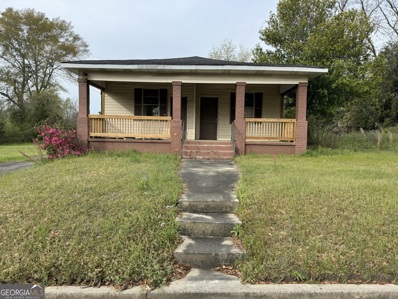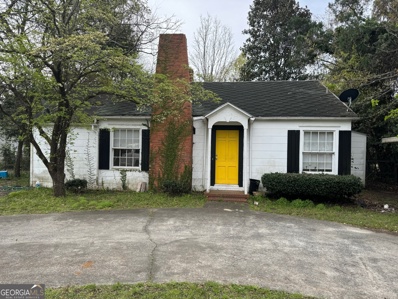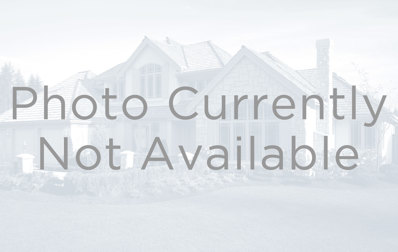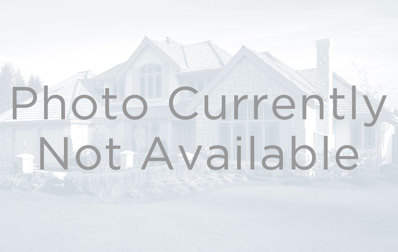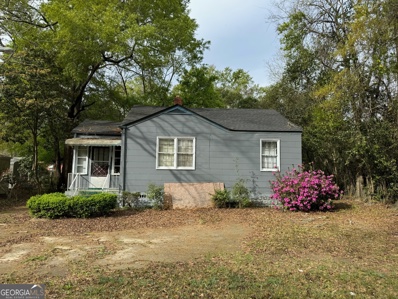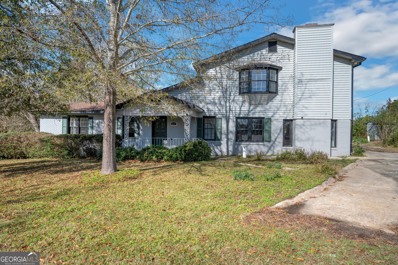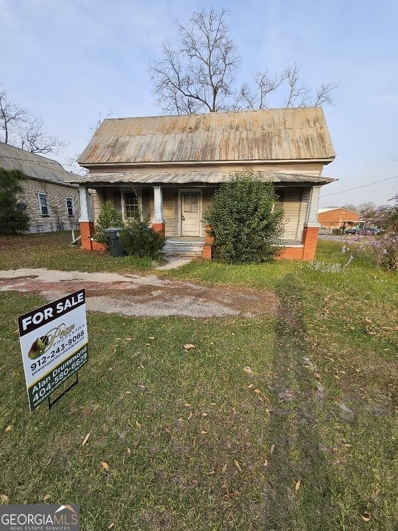Dublin GA Homes for Sale
$129,900
207 Pinehurst Drive Dublin, GA 31021
- Type:
- Single Family
- Sq.Ft.:
- 1,248
- Status:
- NEW LISTING
- Beds:
- 3
- Lot size:
- 0.33 Acres
- Year built:
- 1972
- Baths:
- 2.00
- MLS#:
- 10284780
- Subdivision:
- N/A
ADDITIONAL INFORMATION
Cute, cozy brick home located in the heart of Dublin! This 3 Bed/1.5 Bath home is conveniently located minutes from shopping and dining. Home offers a fenced in back yard perfect for entertaining.
$369,000
105 Ovid Dr Dublin, GA 31021
- Type:
- Single Family
- Sq.Ft.:
- 2,442
- Status:
- NEW LISTING
- Beds:
- 4
- Lot size:
- 0.57 Acres
- Year built:
- 1986
- Baths:
- 3.00
- MLS#:
- 10284519
- Subdivision:
- Pineridge
ADDITIONAL INFORMATION
SOUTHERN CHARM WITH IN TOWN CONVENIENCE!! This stunning 4/3 traditional home in the Pineridge Subdivision has been beautifully renovated with New Hardwood Flooring Throughout, AMAZING CHEF'S KITCHEN with unbelievable attention to detail including a pot filler above the LG gas range with five burners, griddle/warmer, and convection oven. Granite countertops, all new cabinets, stainless steel appliances, stainless sink with cutting board and air drying mat, wine chiller, and room for a coffee bar in the oversized pantry, with additional pot filler. Enjoy your breakfast while looking through the bay of windows at your lush azalea laiden backyard, and host the dinner party of your dreams in your well appointed formal dining room. Retreat upstairs to the primary suite with spa-like bathroom featuring Dual Showerheads with Multiple settings, and LED lighting or wash the day away in the deep soaking tub. Watch the sun set from your 2nd story balcony, just off the primary suite through the French door. Schedule a tour of this character filled charmer today!
$215,000
206 Barfield Drive Dublin, GA 31021
- Type:
- Single Family
- Sq.Ft.:
- 1,672
- Status:
- NEW LISTING
- Beds:
- 3
- Lot size:
- 1 Acres
- Year built:
- 1994
- Baths:
- 2.00
- MLS#:
- 10282672
- Subdivision:
- Holly Hills
ADDITIONAL INFORMATION
Location Location Location!! This 3 bed room 2 bath house is located in the desirable Holly Hills neighborhood. Sitting on 1 acre it has a very spacious fenced in back yard. This house has a large eat in kitchen with stainless steel appliances, a walk in pantry, formal dinning room and so much more. Call your agent to schedule an appointment today.
$349,900
529 Live Oak Way Dublin, GA 31021
- Type:
- Single Family
- Sq.Ft.:
- 2,583
- Status:
- Active
- Beds:
- 3
- Lot size:
- 0.67 Acres
- Year built:
- 2007
- Baths:
- 3.00
- MLS#:
- 20178581
- Subdivision:
- Live Oak
ADDITIONAL INFORMATION
This home has all you will want just in time for summer! Welcome to your outdoor oasis dream. You will find a large salt water pool with covered cabana and bar. Many different living areas outback that also include a fire pit area. Also, you cannot miss the hanging lights that bring this space all together. This 3 bed, 2 1/2 bath home is very spacious and offers a split floor plan. All bedrooms are good sizes. The living room has raised ceilings and opens to the kitchen and possible office or formal dining room. The kitchen has an eat in area as well as space to eat at the bar. Plenty of storage and cabinet space. The master has everything you need- vaulted ceiling, 5 piece bathroom, and walk-in closet. To top it off, there is a bonus room upstairs that has so much potential along with floored attic space for storage. You will not want to miss this opportunity.
$239,900
210 Camelot Drive Dublin, GA 31021
- Type:
- Single Family
- Sq.Ft.:
- 1,824
- Status:
- Active
- Beds:
- 3
- Lot size:
- 0.34 Acres
- Year built:
- 2001
- Baths:
- 2.00
- MLS#:
- 10284088
- Subdivision:
- Kingswood
ADDITIONAL INFORMATION
Updated 3 bedroom home with split bedroom plan. Enter into LR common area with centerpiece fireplace. Large open Kitchen and dining room with tile floors. New laminate thru out other areas. Move in ready. Nice fenced back yard and deck out back.
- Type:
- Single Family
- Sq.Ft.:
- 800
- Status:
- Active
- Beds:
- 2
- Lot size:
- 0.1 Acres
- Year built:
- 1950
- Baths:
- 2.00
- MLS#:
- 10278488
- Subdivision:
- None
ADDITIONAL INFORMATION
Investors Build your Portfolio, Tenant in place.Sold AS IS, Make your own improvements
$399,000
208 Earlwood Drive Dublin, GA 31021
- Type:
- Single Family
- Sq.Ft.:
- 3,239
- Status:
- Active
- Beds:
- 4
- Lot size:
- 0.7 Acres
- Year built:
- 1982
- Baths:
- 3.00
- MLS#:
- 10277970
- Subdivision:
- Earlwood
ADDITIONAL INFORMATION
Executive Brick Home in desirable community! Located in Earlwood Subdivision this 4 bedroom, 3 bath home features ample living space throughout. A large kitchen with beautiful granite counters and a breakfast area. Off the kitchen you'll find a large formal dinning room that opens to the foyer. Downstairs offers a spacious formal living area and den with stone fireplace, both with gorgeous hardwood floors, along with a full bathroom and laundry with extra storage and sink. Relax in a beautiful sunroom overlooking a great back yard and patio. Upstairs provides 4 huge bedrooms and 2 full baths, including the primary bedroom with walk-in closet and full bath. This property is ready for your personal touches! Additional features include new HVAC for downstairs, new water heater, sprinkler system and private well for watering grass. This home is close to dining and shopping. No HOA.
$249,000
1707 Greystone Road Dublin, GA 31021
- Type:
- Single Family
- Sq.Ft.:
- 2,482
- Status:
- Active
- Beds:
- 3
- Lot size:
- 0.44 Acres
- Year built:
- 1968
- Baths:
- 2.00
- MLS#:
- 20178266
- Subdivision:
- Orchard Hill
ADDITIONAL INFORMATION
Elegant custom brick with two living areas, formal dining, kitchen, breakfast room, office, and three bedrooms. The office can be a fourth bedroom. This home is very close to VA hospital, shopping, and restaurants. Outside, there is a private and beautifully landscaped lot. The large patio with a built-in barbeque provides a perfect opportunity for those cookouts and for enjoying the natural beautify of this fabulous lot with its many plants and mature trees. New exterior paint.
$379,000
2308 Scott Drive Dublin, GA 31021
- Type:
- Single Family
- Sq.Ft.:
- 2,910
- Status:
- Active
- Beds:
- 4
- Lot size:
- 0.51 Acres
- Year built:
- 1978
- Baths:
- 4.00
- MLS#:
- 10276796
- Subdivision:
- Linda Vista
ADDITIONAL INFORMATION
Beautifully landscaped and well maintained brick ranch in desirable neighborhood. Two living areas- with formal living room and comfortable den with fireplace and built-ins. Large screened in back porch. Formal dining room, as well as spacious breakfast area off kitchen. Two bedrooms with shared hall bath and a large master suite with private bath. Off the master suite is an additional bedroom with private bath. This area would also make a great in-law suite or small apartment. It has an exterior door for private entry. Public utilities but an additional well on property for irrigation.
$225,000
1619 Liberty Place Dublin, GA 31021
- Type:
- Single Family
- Sq.Ft.:
- 1,505
- Status:
- Active
- Beds:
- 3
- Lot size:
- 1 Acres
- Year built:
- 2001
- Baths:
- 2.00
- MLS#:
- 10274815
- Subdivision:
- Heritage Place Subdivision
ADDITIONAL INFORMATION
This home has so much to offer! Country charm home is a spacious single story home 1505 sq ft, spacious living room, spacious Owners Suite, 3 bedrooms, 2 baths, 2 car side entrance garage. It also has a room that can be used for an office space. Large 1 acre lot. Embrace a serene country lifestyle. Zoned for Northwest Laurens Elementary, West Laurens Middle school, and East Laurens Elementary. No HOA or fees! Private well/septic, low property taxes! Located in the Heritage Place Subdivision just off Blackshear Ferry Road, 10 minutes to downtown, restaurants, shopping and only 12 minutes to Carl Vinson VA Medical Center.
$350,000
2308 Peacock Drive Dublin, GA 31021
- Type:
- Single Family
- Sq.Ft.:
- 3,300
- Status:
- Active
- Beds:
- 4
- Lot size:
- 1.62 Acres
- Year built:
- 1978
- Baths:
- 3.00
- MLS#:
- 10275606
- Subdivision:
- Linda Vista
ADDITIONAL INFORMATION
Welcome to your dream home in the coveted Linda Vista neighborhood! This stunning brick residence boasts a perfect blend of elegance, comfort, and functionality. With 4 bedrooms, 3 bathrooms, and a plethora of desirable features, this home is sure to impress even the most discerning buyers. As you step inside, you'll immediately notice the warm and inviting atmosphere created by the spacious layout and abundance of natural light. The main level offers a seamless flow between the living areas, including a cozy family room with a fireplace, ideal for gatherings and relaxation. The heart of the home is the large kitchen, complete with double ovens, a functional island, and ample cabinet space (plus a beautiful view of the backyard). Whether you're whipping up a quick meal or entertaining guests, this kitchen is sure to exceed your expectations. Retreat to the master suite, featuring a walk-in closet and ensuite bathroom! Three additional bedrooms provide plenty of space for family and guests, ensuring everyone has their own private space. But the true highlight of this home awaits outdoors. Step into your own backyard paradise, where a sparkling pool awaits on those hot summer days. Host barbecues, pool parties, or simply unwind and soak up the sun in this tranquil setting. As if that weren't enough, this home also boasts a fully finished basement, offering even more living space and endless possibilities. Complete with a bedroom, full bathroom, laundry room, and family room, this versatile space can be customized to suit your needs. Located on a large lot in the desirable Linda Vista neighborhood, this home offers the perfect combination of privacy and convenience. Enjoy easy access to schools, shopping, dining, and more, making it the ideal place to call home. Don't miss your chance to own this exquisite property - schedule your private showing today and experience the epitome of luxury living in Linda Vista!
- Type:
- Single Family
- Sq.Ft.:
- 2,770
- Status:
- Active
- Beds:
- 4
- Lot size:
- 0.79 Acres
- Year built:
- 1992
- Baths:
- 4.00
- MLS#:
- 10277357
- Subdivision:
- White Oak
ADDITIONAL INFORMATION
This gem of a property is tucked away in the alluring White Oak Subdivision. Stunning curb appeal welcomes you to the property. Fresh interior paint throughout entire home including ceilings. New light fixtures and fans. Welcoming kitchen with breakfast area. Living Room with vaulted ceiling and fireplace. Hardwood flooring in living, dining, and additional area that would be great for an office or sitting space. Spacious Bedrooms. Primary bedroom with two closets, en-suite bathroom with large vanity offering double sinks, tub, and shower. Downstairs you find a large living room, bedroom, and full bathroom. Great for a Mother-In-Law Suite, College Student, or Bonus Room. New LVP flooring in basement Living Room. Relaxing screened back porch overlooking large, fenced back yard. Spacious Back Deck. Property lines go beyond fence. Encapsulated crawl space. French drains recently installed around property. Irrigation System. Security System. Freshly painted trim around exterior of home. Enjoy all the amenities of the city from your own tucked away oasis in town. More pictures to be posted at later date!
$439,900
1206 Jasmine Road Dublin, GA 31021
- Type:
- Single Family
- Sq.Ft.:
- 3,730
- Status:
- Active
- Beds:
- 4
- Lot size:
- 4 Acres
- Year built:
- 1992
- Baths:
- 4.00
- MLS#:
- 7361106
- Subdivision:
- NA
ADDITIONAL INFORMATION
Rural living, 4 acres of country, 3 houses in one lot, 3/2 with cedar siding Built 1992, new Roof, new HVAC, granite, new appliances, updated fixtures and new deck with pool, pool still needs work, I have estimates with 1st installment (6 weeks for materials ordered - Pamlico pool Company on the Job). Second House is a 1/1 with vinyl siding built 2014, new appliances, new HVAC. Third House is a 2 story, 2 - unit bungalow type with window units for Dual heat and AC Installed, rent upstairs and downstairs separate. live in big house and rent other 2 houses to pay your mortgage or give you big family a treat and move them all in. Go show, willing to negotiate on pool status of repair. square footage listed and bed and bath counts are for both houses combine without the Bungalows.
$110,000
912 Druid Street Dublin, GA 31021
- Type:
- Mobile Home
- Sq.Ft.:
- 1,248
- Status:
- Active
- Beds:
- 3
- Lot size:
- 0.35 Acres
- Year built:
- 1928
- Baths:
- 2.00
- MLS#:
- 242016
- Subdivision:
- See Remarks
ADDITIONAL INFORMATION
$349,900
215 Earlwood Drive Dublin, GA 31021
- Type:
- Single Family
- Sq.Ft.:
- 2,455
- Status:
- Active
- Beds:
- 3
- Lot size:
- 0.72 Acres
- Year built:
- 1982
- Baths:
- 3.00
- MLS#:
- 20177246
- Subdivision:
- Earlwood
ADDITIONAL INFORMATION
Ready For New Owner. Move in and Enjoy The Beautiful View of the Pond from your sunroom while enjoying Morning coffee. Entertin guest in the spacious Living room and formal dinning room. Kitchen has Lost of cabinets and there is a Wet bar i Hall right off Kithen. Master Bedroom has double vanity and walk-in closets. Plus Heated and cooled office or craft room with outside entrance.
$239,900
214 Brookwood Drive Dublin, GA 31021
- Type:
- Single Family
- Sq.Ft.:
- 2,216
- Status:
- Active
- Beds:
- 3
- Lot size:
- 0.96 Acres
- Year built:
- 1971
- Baths:
- 2.00
- MLS#:
- 20178023
- Subdivision:
- Brookwood
ADDITIONAL INFORMATION
LOOKING FOR FABULOUS LOCATION? This home is only minutes from shopping, schools, and restaurants. This brick ranch with two living areas and two dining areas makes those family gatherings so easy. There is some hardwood under some of the carpeted areas. and beautiful plantation shutters throughout. There are two outside storage areas attached to the house and a great workshop/storage in the rear. Some of the improvements that sellers have made are new interior paint, new water line from meter to the house, some new plumbing fixtures, new kitchen range, some new light fixtures, and French drain. Sellers also removed trees that were too close to the house and planted grass.
- Type:
- Single Family
- Sq.Ft.:
- 2,449
- Status:
- Active
- Beds:
- 3
- Lot size:
- 3 Acres
- Year built:
- 2007
- Baths:
- 3.00
- MLS#:
- 20177048
- Subdivision:
- None
ADDITIONAL INFORMATION
BRICK CONSTRUCTION ON 3 ACRES IN THE COUNTY! This well-maintained home has a wonderful split floor plan. Chef-style kitchen with tons of cabinets and large center island. Formal dining room. Great room with open fireplace to the sunroom. The owner's suite has an awesome walk-in closet, jetted tub, separate shower with more closet space in the area. The garage has a large storage room. Additional covered parking area. Two outbuildings. There's a great sunny area to grow the perfect vegetable garden. NO HOA and NO RESTRICTIONS. Call today to schedule your appointment to see YOUR NEXT HOME!
- Type:
- Single Family
- Sq.Ft.:
- 1,733
- Status:
- Active
- Beds:
- 3
- Lot size:
- 0.18 Acres
- Year built:
- 2022
- Baths:
- 2.00
- MLS#:
- 20177017
- Subdivision:
- Moore Station Village
ADDITIONAL INFORMATION
Look no further than this beautiful craftsman style architecture with modern updates & amenities. The âMaple IIâ features include: corner lot, rear entry garage, open floorplan, space for separate dining room or study, granite counters and custom cabinetry, custom backsplash, stainless steal appliances, tiled showers, crown molding throughout entire home, tankless water heater, wonderful screened in back porch, and a spacious primary suite. Residents have full use of all amenities including swimming pool, renting out Clubhouse for events, gym, putting green, fire pit, stocked ponds for fishing, garden plots, playground and walking trails. Weekly yard maintenance included in HOA dues.
- Type:
- Single Family
- Sq.Ft.:
- 1,239
- Status:
- Active
- Beds:
- 3
- Lot size:
- 0.18 Acres
- Year built:
- 1940
- Baths:
- 1.00
- MLS#:
- 10272359
- Subdivision:
- None
ADDITIONAL INFORMATION
Investment opportunity! Easy walk to Downtown! Property is being sold as is with right to inspect.
$125,000
904 Euclid Street Dublin, GA 31021
- Type:
- Single Family
- Sq.Ft.:
- 1,120
- Status:
- Active
- Beds:
- 3
- Lot size:
- 0.21 Acres
- Year built:
- 1950
- Baths:
- 1.00
- MLS#:
- 10272318
- Subdivision:
- None
ADDITIONAL INFORMATION
This charming property is the perfect investment opportunity! Fenced in backyard and an easy walk to Downtown! Property is being sold as is with right to inspect.
- Type:
- Single Family
- Sq.Ft.:
- 1,020
- Status:
- Active
- Beds:
- 3
- Lot size:
- 0.17 Acres
- Year built:
- 1940
- Baths:
- 1.00
- MLS#:
- 10272334
- Subdivision:
- None
ADDITIONAL INFORMATION
Investment opportunity! Corner lot with easy walk to Downtown! Property is being sold as is with right to inspect.
- Type:
- Single Family
- Sq.Ft.:
- 1,350
- Status:
- Active
- Beds:
- 3
- Lot size:
- 0.29 Acres
- Year built:
- 1950
- Baths:
- 1.00
- MLS#:
- 10272330
- Subdivision:
- None
ADDITIONAL INFORMATION
Centrally located, this is the perfect fixer-upper for any investor looking to expand their portfolio!
- Type:
- Single Family
- Sq.Ft.:
- 852
- Status:
- Active
- Beds:
- 2
- Lot size:
- 0.18 Acres
- Year built:
- 1950
- Baths:
- 1.00
- MLS#:
- 10272301
- Subdivision:
- None
ADDITIONAL INFORMATION
Investment opportunity! Centrally located with NEW ROOF; this property is being sold as is with right to inspect.
- Type:
- Single Family
- Sq.Ft.:
- 3,072
- Status:
- Active
- Beds:
- 3
- Lot size:
- 2.72 Acres
- Year built:
- 1960
- Baths:
- 3.00
- MLS#:
- 10271107
- Subdivision:
- None
ADDITIONAL INFORMATION
SELLER OFFERING $10K IN CLOSING COSTS! Charming Country Retreat with Pool & Rustic Charm! Welcome to your serene oasis nestled in the heart of the countryside! This enchanting older home has been thoughtfully updated, blending modern amenities with rustic charm to create a perfect retreat for those seeking tranquility and comfort. Key Features: Refreshing Pool: Beat the summer heat and make a splash in your very own private pool, surrounded by lush greenery. Cozy Wood Burning Stove: Gather around the crackling warmth of the wood burning stove on chilly evenings, creating a cozy ambiance for relaxation. Updated Interiors: This home boasts updated interiors, seamlessly blending classic appeal with modern convenience. Enjoy the perfect blend of comfort and character. Spacious Living Areas: With ample space for entertaining, the open-concept living areas provide the perfect backdrop for hosting gatherings with friends and family. Interior Details: Warm and Inviting Atmosphere: Step inside to discover a welcoming atmosphere, highlighted by charming details and warm hues. Comfortable Bedrooms: Retreat to the comfort of the bedrooms, offering peaceful havens for rest and relaxation. Outdoor Oasis: Expansive Outdoor Space: Embrace the great outdoors with an expansive yard, perfect for outdoor activities and enjoying the beauty of nature. Mature Trees: Surround yourself with the beauty of mature trees, providing shade and privacy for your outdoor enjoyment. Don't miss your chance to own this charming country retreat with pool and wood burning stove - schedule your showing today and start living the tranquil lifestyle you've always dreamed of!
- Type:
- Single Family
- Sq.Ft.:
- 1,246
- Status:
- Active
- Beds:
- 3
- Lot size:
- 0.16 Acres
- Year built:
- 1935
- Baths:
- 1.00
- MLS#:
- 20176026
- Subdivision:
- City
ADDITIONAL INFORMATION
Investors, add this fixer upper opportunity in town to your portfolio! Walk to Downtown! Property is being sold as is with right to inspect.

The data relating to real estate for sale on this web site comes in part from the Broker Reciprocity Program of Georgia MLS. Real estate listings held by brokerage firms other than this broker are marked with the Broker Reciprocity logo and detailed information about them includes the name of the listing brokers. The broker providing this data believes it to be correct but advises interested parties to confirm them before relying on them in a purchase decision. Copyright 2024 Georgia MLS. All rights reserved.
Price and Tax History when not sourced from FMLS are provided by public records. Mortgage Rates provided by Greenlight Mortgage. School information provided by GreatSchools.org. Drive Times provided by INRIX. Walk Scores provided by Walk Score®. Area Statistics provided by Sperling’s Best Places.
For technical issues regarding this website and/or listing search engine, please contact Xome Tech Support at 844-400-9663 or email us at xomeconcierge@xome.com.
License # 367751 Xome Inc. License # 65656
AndreaD.Conner@xome.com 844-400-XOME (9663)
750 Highway 121 Bypass, Ste 100, Lewisville, TX 75067
Information is deemed reliable but is not guaranteed.
Dublin Real Estate
The median home value in Dublin, GA is $220,000. This is higher than the county median home value of $112,700. The national median home value is $219,700. The average price of homes sold in Dublin, GA is $220,000. Approximately 33.88% of Dublin homes are owned, compared to 48.03% rented, while 18.09% are vacant. Dublin real estate listings include condos, townhomes, and single family homes for sale. Commercial properties are also available. If you see a property you’re interested in, contact a Dublin real estate agent to arrange a tour today!
Dublin, Georgia has a population of 15,889. Dublin is less family-centric than the surrounding county with 19.26% of the households containing married families with children. The county average for households married with children is 25.49%.
The median household income in Dublin, Georgia is $29,834. The median household income for the surrounding county is $35,202 compared to the national median of $57,652. The median age of people living in Dublin is 37 years.
Dublin Weather
The average high temperature in July is 93.5 degrees, with an average low temperature in January of 34.7 degrees. The average rainfall is approximately 47 inches per year, with 0.1 inches of snow per year.
