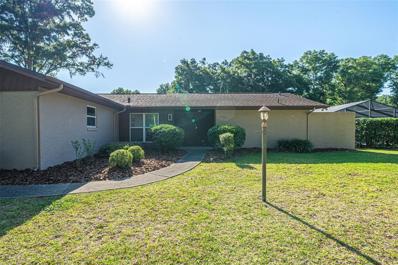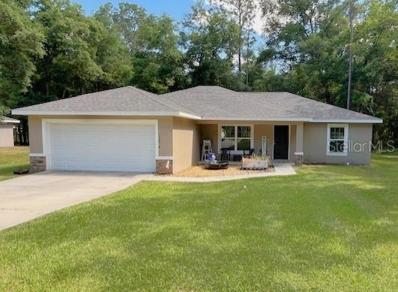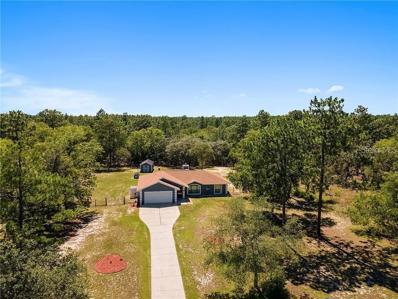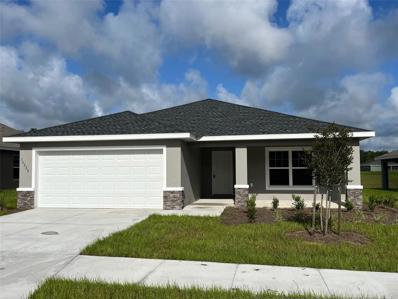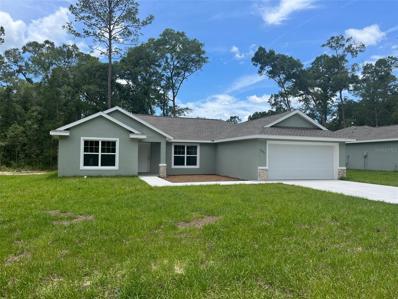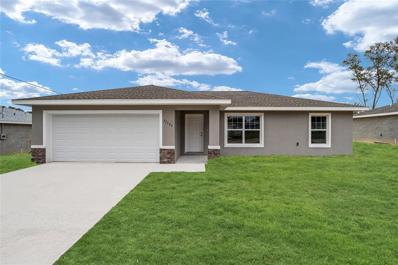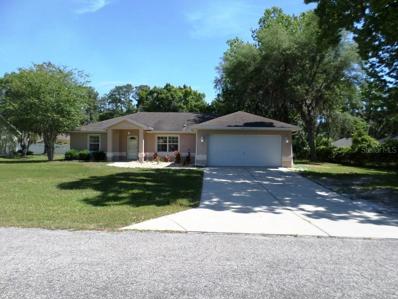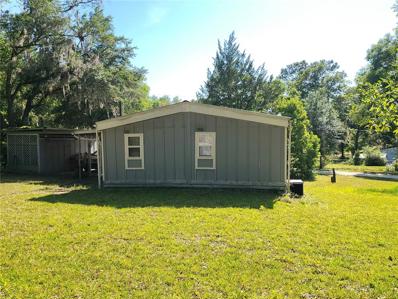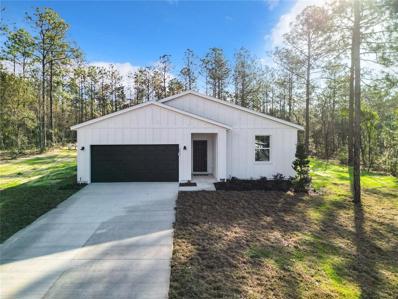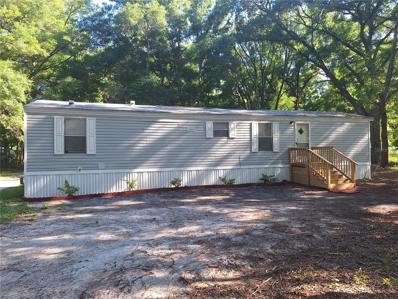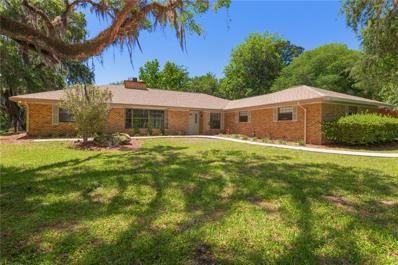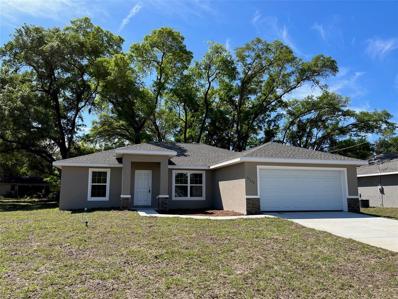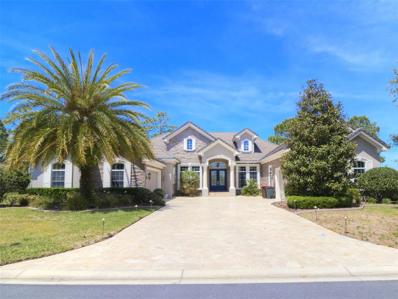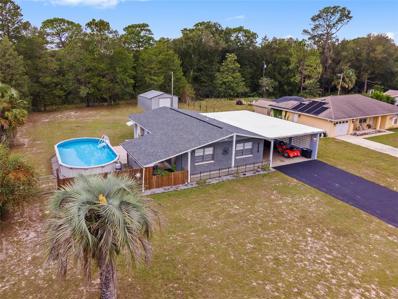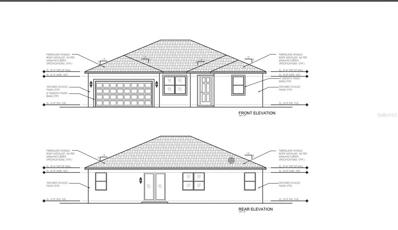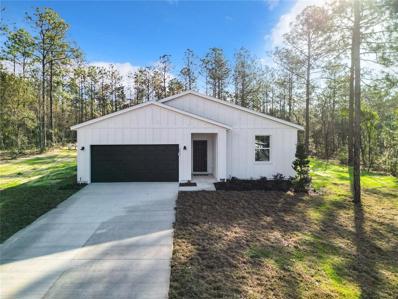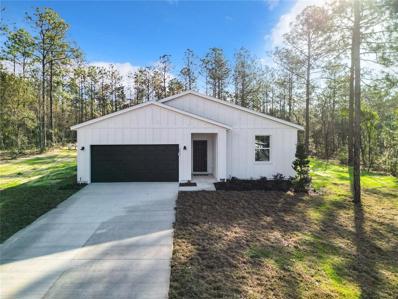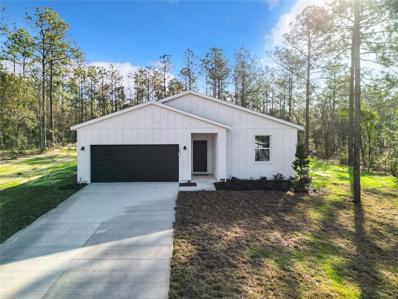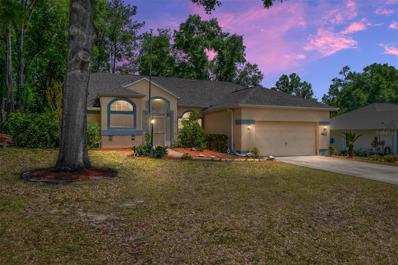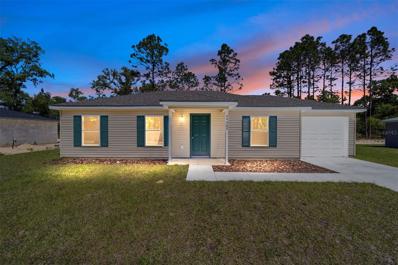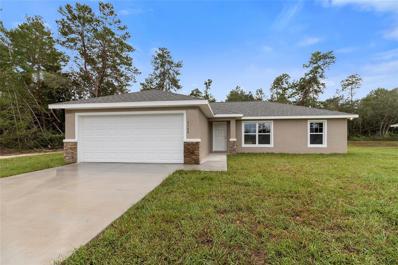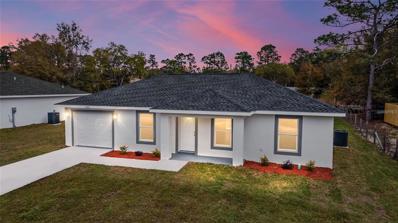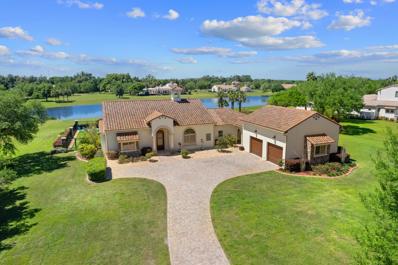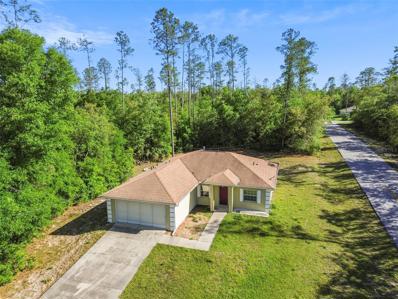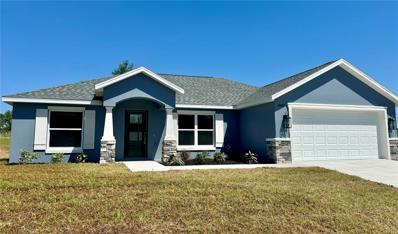Dunnellon FL Homes for Sale
- Type:
- Single Family
- Sq.Ft.:
- 2,120
- Status:
- NEW LISTING
- Beds:
- 3
- Lot size:
- 0.41 Acres
- Year built:
- 1980
- Baths:
- 2.00
- MLS#:
- T3521635
- Subdivision:
- Rainbow Springs Country Club Estates
ADDITIONAL INFORMATION
Welcome to your new home located in the coveted Rainbow Springs Country Club Estates. Nestled on a corner lot, this property offers instant equity and awaits your personal touch with only small cosmetic updates if desired but not required as the home is move in ready. Priced to move swiftly, seize the opportunity to reside in this highly desirable community at an unbeatable price point. Step inside and be greeted by the inviting warmth that permeates every corner of this charming abode. This spacious home features three bedrooms and two full baths, providing ample space for comfortable living. The highlight of this home is the enclosed lanai, offering a serene oasis that overlooks the expansive pool, perfect for relaxation and entertaining alike. The seamless flow of the interior spaces beckons you to explore further, with each room exuding comfort and style. Convenience is key with an inside laundry conveniently located just off the garage, ensuring that outdoor messes remain outside. The expansive living room is easily visible from the open kitchen, offering a generous sense of space. Experience the ultimate Florida lifestyle with exclusive access to the associations private beach on the Rainbow River, as well as a plethora of amenities including a pool, tennis courts, pickleball, basketball, recreational facilities, clubhouse, and restaurant. Rarely does a home of this caliber, boasting such amenities, become available at such an attractive price. Don't miss out on this exceptional opportunity—schedule your viewing today before it's too late! With an affordable HOA fee of just $236.00 per year, you can enjoy all the benefits of this lively community without breaking the bank. Don't delay—call now to make this your next home sweet home.
- Type:
- Single Family
- Sq.Ft.:
- 1,549
- Status:
- NEW LISTING
- Beds:
- 3
- Lot size:
- 0.92 Acres
- Year built:
- 2021
- Baths:
- 2.00
- MLS#:
- OM677390
- Subdivision:
- Rainbown Acres
ADDITIONAL INFORMATION
Beautiful 3/2 home located on large .92 acre lot. The property sits on a nicely landscaped, cleared yard with woods in the back of the .92 acres. Inside the home features a split-bedroom plan, open kitchen/dining area/family room, inside laundry room, and two-car garage. There is a large master bedroom with an on-suite and walk-in closet. There are 2 other bedrooms that share a spacious full bathroom. This property is convenient to shopping and food, yet you feel like you are in the country.
- Type:
- Single Family
- Sq.Ft.:
- 1,728
- Status:
- NEW LISTING
- Beds:
- 3
- Lot size:
- 2.02 Acres
- Year built:
- 1996
- Baths:
- 2.00
- MLS#:
- GC520484
- Subdivision:
- Rainbow Lakes Estate
ADDITIONAL INFORMATION
Do you like privacy and safety/security? This double lot 2+ acres (one parcel #), 3 bed 2 bath 2 car garage home, built with poured concrete/block, double paned glass, metal doors, copper water piping. Local homes are mostly wood or block/steel, not 'Poured Concrete' which is the strongest of all and cheapest with insurance. 'Vented' roof (longest lasting non-metal roof) was replaced/June 2017. Appliances/WH replaced in 2019, 5 Ton A/C replaced in 2014. Home is well/septic, w/no water softener an plumbing fixtures have hard water stains/blemishes. Acres of woods separate neighboring side homes. Only 5 homes on street. Entering through the front, you begin in a windowed, mud room type area which flows to the center part of the home, boasting a large living room, with picture window overlooking the front acres, a dining room with decorative lighting fixture, and a family room/den with a glass sealed, vented, gas powered fireplace, and sliding glass doors to patio area. Flooring throughout living areas and master suite is a beautiful blonde laminate. The oversized master suite sits on the the south side of home, with huge walk-in closet and master bath with stand-up, tiled shower. Adjacently sits the large eat-in-kitchen with food pantry, and laundry room w/mop sink and garage entry door. The north side of home contains the second, full bath, as well as bedrooms 2 & 3. Tiled kitchen/baths. 2nd and 3rd bedrooms are carpeted. A huge mancave/workshop/shed sits in the rear backyard, has power run to it with a table saw, other tools/storage. It's common to see deer in the woodsy areas adjacent to home, sometimes in the back/front yards too. Lot's of colorful birds visit regularly. Cardinals, Blue Jays, Blue Birds, Woodpeckers. The home is part of Rainbow Lakes Estates, NO HOA and is completely R-1 Zoned- No Trailer/Camper Living or Farm Animals Allowed/R-1. Rainbow Lakes Estates Community Offers The Following Amenities to residents and property owners: Sea Cliff Park offers: 2 pavilions, 2 tennis courts, 4 racquetball/handball/pickleball courts, 1 basketball court, 1 walking trail, 1 softball field, restrooms . A youth center is open for our younger generation to have fun with air hockey, pool table, computer games to name a few. A fitness center is also available. There is a lake for swimming, canoeing, & fishing & boat ramp. There is also a gazebo nearby for shade while enjoying the view of Lake Bonable. The RLE community center, has events for all ages are regularly scheduled (Movie In The Park nights, Women's Club, Gardening, Ceramics, Dominos, Poker...). *NO HOA/NO ASSOCIATION TO JOIN. All community amenities are through/managed by Marion County, FL. This home is completely turn key. The countertops in kitchen/bath are outdated mica. Home is well/septic, w/no water softener. A 20 minute drive will bring you to the Dunnellon town, with Publix, Walmart... 45 mins to downtown Ocala, under an hour to Gainesville/UF. About 75 mins to Orlando, and about 90 mins to Tampa. See pictures of local parks and activity centers all with about 30 mins of the home including: The Rainbow River/Rainbow Springs State Park, Devil's Den, World Equestrian Center, Cedar Lakes Woods & Gardens. Enjoy the beaches of Gulf of Mexico at Cedar Key or Fort Island Gulf Beach in Crystal River. Or drive under 2 hours east for the Atlantic Ocean in Daytona Beach. Property is ready for your own personal touch, with many options. Call today!
- Type:
- Single Family
- Sq.Ft.:
- 1,776
- Status:
- NEW LISTING
- Beds:
- 3
- Lot size:
- 1.14 Acres
- Year built:
- 2024
- Baths:
- 2.00
- MLS#:
- OM676844
- Subdivision:
- Rolling Hills Un 01
ADDITIONAL INFORMATION
One or more photo(s) has been virtually staged. Under Construction. Beautiful new construction home on a big 1.14 acre lot, located on the paved road SW 129th Terrace RD of Rolling Hills! Brand new everything, ready for you to make this house a home. Luxury Plank Vinyl flooring throughout all living and bedrooms, tile in bathrooms. Open floor plan, cathedral ceilings, dedicated dining room, walk in pantry, and large kitchen island area, all done in neutral, pleasing colors. Inside laundry with W & D hook-ups. Walk-in closet in Master bedroom and double vanity sinks in master bath. Stainless steel appliance package in the kitchen. This home has white shaker-style cabinets and light luxury granite countertops. Dining room overlooks lanai. Construction is expected to be complete in late May 2024. Pictures are of another home, same model. Home will have stacked stone on exterior. Please see attached documents from Builder (Builders Contract Addendum & Warranty) Actual photos are currently unavailable. Any photos depicted are for illustration purposes only and only to show layout. Floor plan displayed is our standard plan and garage orientation may vary on actual home. Interior and exterior colors, finishes, and garage orientation will vary for actual home. Information is deemed correct, but no guarantee made. The home is under construction. Expected completion date is an estimate only. Any dimensions listed are approximate.
- Type:
- Single Family
- Sq.Ft.:
- 1,473
- Status:
- NEW LISTING
- Beds:
- 3
- Lot size:
- 0.23 Acres
- Year built:
- 2024
- Baths:
- 2.00
- MLS#:
- OM677160
- Subdivision:
- Dunnellon Oaks
ADDITIONAL INFORMATION
One or more photo(s) has been virtually staged. Under Construction. Beautiful new construction home! Luxury Plank Vinyl flooring throughout all living and common areas, tile in bathrooms, and carpet in the bedrooms. Open floor plan with dining area and eat-in kitchen, all done in neutral, pleasing colors. Inside laundry with W & D hook-ups. Walk-in closet in Master bedroom and large vanity with double sinks in master bath. Stainless steel appliance package in the kitchen. This home has white shaker-style cabinets and light luxury granite countertops. Construction is expected to be complete early June 2024. Please see attached documents from Builder (Builders Contract Addendum & Warranty) Actual photos are currently unavailable. Any photos depicted are for illustration purposes only and only to show layout. Floor plan displayed is our standard plan and garage orientation may vary on actual home. Interior and exterior colors, finishes, and garage orientation will vary for actual home. Information is deemed correct, but no guarantee made. The home is under construction. Expected completion date is an estimate only. Any dimensions listed are approximate. DISCLOSURE - Dunnellon Oaks Neighborhood is currently under study for the application of an MSTU to pave the roads in the subdivision.
- Type:
- Single Family
- Sq.Ft.:
- 1,089
- Status:
- NEW LISTING
- Beds:
- 3
- Lot size:
- 0.48 Acres
- Year built:
- 2024
- Baths:
- 2.00
- MLS#:
- OM677156
- Subdivision:
- Rainbow Lakes Estate
ADDITIONAL INFORMATION
One or more photo(s) has been virtually staged. Under Construction. Beautiful new construction home! Luxury Plank Vinyl flooring throughout all living and common areas, tile in bathrooms, and carpet in the bedrooms. Open floor plan with dining area and eat-in kitchen, all done in neutral, pleasing colors. Inside laundry with W & D hook-ups. Walk-in closet in Master bedroom and vanity in master bath. Stainless steel appliance package in the kitchen. This home has white shaker-style cabinets and light luxury granite countertops. Construction is expected to complete June 2024. Please see attached documents from Builder (Builders Contract Addendum & Warranty) Actual photos are currently unavailable. Any photos depicted are for illustration purposes only and only to show layout. Information is deemed correct, but no guarantee made. The home is under construction. Expected completion date is an estimate only. Any dimensions listed are approximate.
- Type:
- Single Family
- Sq.Ft.:
- 1,635
- Status:
- NEW LISTING
- Beds:
- 3
- Lot size:
- 0.27 Acres
- Year built:
- 2004
- Baths:
- 2.00
- MLS#:
- OM677332
- Subdivision:
- Blue Cove Un 02
ADDITIONAL INFORMATION
Move in ready 3BR/2BA in the desirable Blue Cove neighborhood. Don't miss your chance to own a thoughtfully designed split bedroom floor plan that offers both durability and style. This home is also just a short walk to the beautiful Rainbow River through the neighborhood's private boat ramp. Schedule your showing today!
- Type:
- Other
- Sq.Ft.:
- 1,152
- Status:
- NEW LISTING
- Beds:
- 2
- Lot size:
- 0.6 Acres
- Year built:
- 1984
- Baths:
- 2.00
- MLS#:
- OM677291
- Subdivision:
- Lacoochee Park
ADDITIONAL INFORMATION
Large oversized corner lot with a 1984 doublewide mobile home in Crystal River in the subdivision of Lacoochee Park. The land is .60 and has 4 lots that make up the property. The home is a 2/2 with a carport and 3 outbuildings that include storage, laundry area and a workshop just off the carport. The bones of this home is great and just needs some updating to make it your own. Large kitchen with pantry and lots of cabinets. Eat in kitchen area is spacious enough for all family gatherings. Living room is roomy. Both bedrooms have large walk in closets. This home is well laid out and this could be a great home for someone with vision. The yard is very large and is on a paved road. Super location not far from Crystal River shopping and boating. Nice subdivision with no fees.
- Type:
- Single Family
- Sq.Ft.:
- 1,543
- Status:
- NEW LISTING
- Beds:
- 3
- Lot size:
- 1.12 Acres
- Year built:
- 2024
- Baths:
- 2.00
- MLS#:
- O6198484
- Subdivision:
- Rolling Hills Un Two
ADDITIONAL INFORMATION
Under Construction. Come fall-in love with our stunning 3-bedroom, 2-bathroom farmhouse boasting an exceptional combination of modern comfort and classic elegance. With a spacious 1543sf of living space, this home offers plenty of room for both relaxation and entertainment. The open-plan living room is perfect for hosting guests and family gatherings, with ample space for dining and relaxation. The fully-equipped kitchen features high-end appliances, large QUARTZ countertops/kitchen island, and stainless-steel sleek finishes, providing a perfect space for cooking. The spacious primary bedroom includes an en-suite bathroom with a DOUBLE-VANITY and WALK-IN SHOWER. The bathroom also features and a spacious walk-in closet. On the other side of the home, the two additional bedrooms share a stylishly designed bathroom. Sitting on 1.12 ACRES, the backyard is a true oasis with a spacious covered patio area for relaxation. With its prime location in a quiet and friendly neighborhood and close to WEC, this house is the perfect place to call home. NO HOA!! The Rolling Hills subdivision is located just 10 minutes from the WorldEquestrian Center and 15 minutes from Rainbow Springs. Come see this home before it is gone! All information and measurements deemed accurate, but not guaranteed, need to be verified by purchaser/buyer's agent. Completed photos are of a completed model home, not this actual property. ** PLEASE NOTE ** Completed pictures are from a model home with the same floor plan, they are not of the actual house. All information and measurements deemed accurate, but not guaranteed, need to be verified by purchaser/buyer's agent.
- Type:
- Other
- Sq.Ft.:
- 728
- Status:
- NEW LISTING
- Beds:
- 2
- Lot size:
- 1.25 Acres
- Year built:
- 2005
- Baths:
- 2.00
- MLS#:
- S5103500
- Subdivision:
- Florida Hlnds
ADDITIONAL INFORMATION
READY FOR IMMEDIATE OCCUPANCY!! SITUATED ON 1.25 ACRES OF PARTIALLY FENCED PROPERTY. JUST PERFECT FOR A FIRST TIME HOMEBUYER OR YOUR OWN MINI FARM. THE PROPERTY IS ZONED AGRICULTURE SO BRING YOUR CHICKENS, GOATS, RABBITS, etc. NO LOT RENT!! NO HOA. YOU OWN THE HOME AND LAND. CONVENIENTLY LOCATED BY A FIRE STATION, MINI MART ECT. NEW A/C, NEW ROOF INSTALLED IN MARCH 2024, NEW REFRIGERATOR, NEW STOVE, NEW PLANK VINYL, NEW STAIRS, PAINTED INSIDE AND THE SEPTIC WAS PUMPED OUT IN APRIL 17TH 2024. PERFECT FOR A SMALL FAMILY FOR A SLICE OF COUNTRY LIVING WHILE BEING UNDER 20 MINUTES FROM SHOPPING.
$1,400,000
21282 Palatka Drive Dunnellon, FL 34431
- Type:
- Single Family
- Sq.Ft.:
- 1,802
- Status:
- NEW LISTING
- Beds:
- 3
- Lot size:
- 12.56 Acres
- Year built:
- 1984
- Baths:
- 2.00
- MLS#:
- W7864102
- Subdivision:
- Withlacoochee Rvr W Of Nine
ADDITIONAL INFORMATION
Nature’s Secluded Retreat! Water on 3 sides of property. 17.5 Acres MOL (2 Parcels, one 5.15 Acres-Front; the other 12.56 Acres-Waterfront). Breathtaking property with frontage on Withlacoochee River, and access to the Rainbow River. The 1000’ paved drive leads to a spacious 3 bedroom, 2 bath, 2-car garage Brick Ranch home. Some of the home’s many features include; a New Roof in 2021, large screened in Lanai, hot tub, swimming pool, beamed cathedral ceilings, wood burning fireplace, French doors to lanai area, central vac., & propane gas stove. There is an out-building w/water, electricity & air that can be used as a workshop, garage & carport, or converted to living quarters. Property includes 2 docks (1 floating, 1 fixed). Ideal for entertaining family and friends. The possibilities are numerous when you make this Private, Waterfront Retreat your own! For subdividing possibilities, please consult & verify with county.
- Type:
- Single Family
- Sq.Ft.:
- 1,695
- Status:
- NEW LISTING
- Beds:
- 3
- Lot size:
- 0.23 Acres
- Year built:
- 2024
- Baths:
- 2.00
- MLS#:
- OM677152
- Subdivision:
- Fairway Estate
ADDITIONAL INFORMATION
One or more photo(s) has been virtually staged. Under Construction. Beautiful new construction home! Luxury Plank Vinyl flooring throughout all living and common areas, tile in bathrooms, and carpet in the bedrooms. Open floor plan with dining room and large kitchen island area, all done in neutral, pleasing colors. Inside laundry with W & D hook-ups. Walk-in closet + regular size closet in Master bedroom. Stainless steel appliance package in the kitchen. This home will have white shaker-style cabinets and light luxury granite countertops. This home is expected to be completed May 2024. Please see attached documents from Builder (Builders Contract Addendum & Warranty) Actual photos are currently unavailable. Any photos depicted are for illustration purposes only and only to show layout. Floor plan displayed is our standard plan and garage orientation may vary on actual home. Interior and exterior colors, finishes, and garage orientation will vary for actual home. Information is deemed correct, but no guarantee made. The home is under construction. Expected completion date is an estimate only. Any dimensions listed are approximate.
- Type:
- Single Family
- Sq.Ft.:
- 3,791
- Status:
- NEW LISTING
- Beds:
- 3
- Lot size:
- 0.43 Acres
- Year built:
- 2009
- Baths:
- 3.00
- MLS#:
- OM677231
- Subdivision:
- Juliette Falls
ADDITIONAL INFORMATION
Platinum level Arthur Rutenberg design 3/3 home features spacious split bedroom floor plan with soaring ceilings, gourmet chef's kitchen with pot filler and granite countertops, ample storage & top of the Line Viking appliances. Off the kitchen is the great room that has a wall of sliding glass doors that open wide and allow you to bring the outdoors in! The phenomenal screen enclosed outdoor living space is a resort style oasis complete with a fireplace, gorgeous heated canyon rock pool with spa and fully equipped outdoor kitchen. There is also your own private waterfall with a coy pond and stone firepit. MUST BE SEEN! Additional amenities; gigantic private theatre Room, surround sound, Smart Home Automation System, fully integrated generator, travertine paver driveway & concrete roof tiles. Ride your golf cart to play a round of golf at the Juliette Falls golf course. The course is repeatedly ranked by GolfWeek Magazine as one of the top “Best Courses to Play” year after year. Property is located in beautiful Dunnellon, FL and just a short drive to the crystal-clear rainbow river, hiking trails, riverside restaurants and shopping. You are also only 13.5 miles from the World Equestrian Center and all it has to offer. It is a dream home in a wonderful location.
- Type:
- Single Family
- Sq.Ft.:
- 1,232
- Status:
- NEW LISTING
- Beds:
- 3
- Lot size:
- 0.46 Acres
- Year built:
- 1968
- Baths:
- 2.00
- MLS#:
- OM677115
- Subdivision:
- Rainbow S End Estate
ADDITIONAL INFORMATION
Sturdy Concrete block & Stucco home on slab. Mid-Centry Modern architecture. NO HOA community. Truly unique ALL concrete block and stucco home on nearly a half acre. Just across 41 is the Rainbow River Headsprings State Park. Rainbow's End golf course a short golf cart ride away, the next street over. This sturdy block, 3 bedroom, 2 bath comfortable home has lovely original wood cabinets with brand new quartz counters, tasteful tile backsplash, undermount sink, new LVP flooring and beautiful new 2 panel doors throughout, a single bay garage and 2 car carport, very large covered patio and large uncovered paver patio, a 15 x 30 above ground oval pool that is just under two years old and an 18' x 21' garage style metal shed 2021. New well pump 2022, drain field 2018, new roof 2021. Set up your tour today. Agent owned.
- Type:
- Single Family
- Sq.Ft.:
- 1,958
- Status:
- NEW LISTING
- Beds:
- 4
- Lot size:
- 1 Acres
- Year built:
- 2024
- Baths:
- 3.00
- MLS#:
- OM677179
- Subdivision:
- Rainbow Lakes Estates
ADDITIONAL INFORMATION
Under Construction. Under Construction. Welcome to this beautiful brand-new home on 1 acre. This residence offers an open concept floor plan 4 bedrooms 3 bathrooms and a spacious 2 car garage, this stunning abode promises comfort, style and convenience at every turn.The impressive kitchen offers a large island perfect for meal prep or causal dining. Soft-close cabinets offer generous storage, amd quartz countertop provide a touch of elegance. The primary bedroom is a comfortable retreat featuring a spacious walk in closet, and en-suite bathroom complete with beautiful wall tiles. This home caters to your comfort. Easy-care LVP flooring flows through the living areas and bedrooms and tile in the bathroom. As this home is located just miles from several state parks Rainbow Springs being one of them, hiking/biking trails, golf courses, lakes, rivers, fresh water springs and the Gulf of Mexico! Quiet laid back living with excellent public schools, just and hours drive to Tampa, and an Hour and a half to Orlando. Don?t let this opportunity slip away! Schedule your showing today and make this your forever home.
- Type:
- Single Family
- Sq.Ft.:
- 1,543
- Status:
- NEW LISTING
- Beds:
- 3
- Lot size:
- 1.16 Acres
- Year built:
- 2024
- Baths:
- 2.00
- MLS#:
- O6197959
- Subdivision:
- Rollings Hills 01
ADDITIONAL INFORMATION
Under Construction. Come fall-in love with our stunning 3-bedroom, 2-bathroom farmhouse boasting an exceptional combination of modern comfort and classic elegance. With a spacious 1543sf of living space, this home offers plenty of room for both relaxation and entertainment. The open-plan living room is perfect for hosting guests and family gatherings, with ample space for dining and relaxation. The fully-equipped kitchen features high-end appliances, large QUARTZ countertops/kitchen island, and stainless-steel sleek finishes, providing a perfect space for cooking. The spacious primary bedroom includes an en-suite bathroom with a DOUBLE-VANITY and WALK-IN SHOWER. The bathroom also features and a spacious walk-in closet. On the other side of the home, the two additional bedrooms share a stylishly designed bathroom. Sitting on 1.16 ACRES, the backyard is a true oasis with a spacious covered patio area for relaxation. With its prime location in a quiet and friendly neighborhood and close to WEC, this house is the perfect place to call home. NO HOA!! The Rolling Hills subdivision is located just 10 minutes from the WorldEquestrian Center and 15 minutes from Rainbow Springs. Come see this home before it is gone! All information and measurements deemed accurate, but not guaranteed, need to be verified by purchaser/buyer's agent. Completed photos are of a completed model home, not this actual property. ** PLEASE NOTE ** Completed pictures are from a model home with the same floor plan, they are not of the actual house. All information and measurements deemed accurate, but not guaranteed, need to be verified by purchaser/buyer's agent.
- Type:
- Single Family
- Sq.Ft.:
- 1,543
- Status:
- NEW LISTING
- Beds:
- 3
- Lot size:
- 1.16 Acres
- Year built:
- 2024
- Baths:
- 2.00
- MLS#:
- O6197952
- Subdivision:
- Rolling Hills 01
ADDITIONAL INFORMATION
Under Construction. Come fall-in love with our stunning 3-bedroom, 2-bathroom farmhouse boasting an exceptional combination of modern comfort and classic elegance. With a spacious 1543sf of living space, this home offers plenty of room for both relaxation and entertainment. The open-plan living room is perfect for hosting guests and family gatherings, with ample space for dining and relaxation. The fully-equipped kitchen features high-end appliances, large QUARTZ countertops/kitchen island, and stainless-steel sleek finishes, providing a perfect space for cooking. The spacious primary bedroom includes an en-suite bathroom with a DOUBLE-VANITY and WALK-IN SHOWER. The bathroom also features and a spacious walk-in closet. On the other side of the home, the two additional bedrooms share a stylishly designed bathroom. Sitting on 1.16 ACRES, the backyard is a true oasis with a spacious covered patio area for relaxation. With its prime location in a quiet and friendly neighborhood and close to WEC, this house is the perfect place to call home. NO HOA!! The Rolling Hills subdivision is located just 10 minutes from the WorldEquestrian Center and 15 minutes from Rainbow Springs. Come see this home before it is gone! All information and measurements deemed accurate, but not guaranteed, need to be verified by purchaser/buyer's agent. Completed photos are of a completed model home, not this actual property. ** PLEASE NOTE ** Completed pictures are from a model home with the same floor plan, they are not of the actual house. All information and measurements deemed accurate, but not guaranteed, need to be verified by purchaser/buyer's agent.
- Type:
- Single Family
- Sq.Ft.:
- 1,543
- Status:
- NEW LISTING
- Beds:
- 3
- Lot size:
- 1.16 Acres
- Year built:
- 2024
- Baths:
- 2.00
- MLS#:
- O6197940
- Subdivision:
- Rolling Hills Un 02
ADDITIONAL INFORMATION
Under Construction. Come fall-in love with our stunning 3-bedroom, 2-bathroom farmhouse boasting an exceptional combination of modern comfort and classic elegance. With a spacious 1543sf of living space, this home offers plenty of room for both relaxation and entertainment. The open-plan living room is perfect for hosting guests and family gatherings, with ample space for dining and relaxation. The fully-equipped kitchen features high-end appliances, large QUARTZ countertops/kitchen island, and stainless-steel sleek finishes, providing a perfect space for cooking. The spacious primary bedroom includes an en-suite bathroom with a DOUBLE-VANITY and WALK-IN SHOWER. The bathroom also features and a spacious walk-in closet. On the other side of the home, the two additional bedrooms share a stylishly designed bathroom. Sitting on 1.16 ACRES, the backyard is a true oasis with a spacious covered patio area for relaxation. With its prime location in a quiet and friendly neighborhood and close to WEC, this house is the perfect place to call home. NO HOA!! The Rolling Hills subdivision is located just 10 minutes from the WorldEquestrian Center and 15 minutes from Rainbow Springs. Come see this home before it is gone! All information and measurements deemed accurate, but not guaranteed, need to be verified by purchaser/buyer's agent. Completed photos are of a completed model home, not this actual property. ** PLEASE NOTE ** Completed pictures are from a model home with the same floor plan, they are not of the actual house. All information and measurements deemed accurate, but not guaranteed, need to be verified by purchaser/buyer's agent.
- Type:
- Single Family
- Sq.Ft.:
- 1,990
- Status:
- NEW LISTING
- Beds:
- 3
- Lot size:
- 0.28 Acres
- Year built:
- 1996
- Baths:
- 2.00
- MLS#:
- OM677088
- Subdivision:
- Rainbow Springs
ADDITIONAL INFORMATION
Beautiful, 3-bedroom, 2-bathroom, 2-car garage with elongated driveway, on a more than ½ acre lot (.28), located in the sought after Fairway Estates area of Rainbow Springs. This lovely home boast cathedral ceilings, formal dining and breakfast nook, tile in the wet areas and luxury vinyl plank flooring throughout; a gorgeous kitchen with quartz counter tops, custom cabinets with glass front and a serving breakfast bar; almost new appliances are all included. The home also features a custom home bar counter leading from the breakfast nook to the very large Florida room. The enclosed Florida room could be accessed from the large master bedroom and living room. The roof was replaced in 2022 and the A/C replaced in 2019.
- Type:
- Single Family
- Sq.Ft.:
- 1,003
- Status:
- NEW LISTING
- Beds:
- 3
- Lot size:
- 0.24 Acres
- Year built:
- 2024
- Baths:
- 2.00
- MLS#:
- OM677069
- Subdivision:
- Rainbow Lakes Estate
ADDITIONAL INFORMATION
One or more photo(s) has been virtually staged. Under Construction. This split plan is open, light & bright. From the moment you walk through the front door you will feel the openness with the cathedral ceiling in the foyer, living room, and dining room! The kitchen comes complete with new stainless steel range/hood, and dishwasher with ample counter space and cabinetry! Enjoy the morning cup of coffee at the breakfast bar. Do laundry with ease in the air-conditioned laundry room. This home rests on just under a 1/4 acre lot ~ enough room for the family & pets to play, but not too much yard work. The home is conveniently located to an abundance of outdoor recreational activities! It is just a short drive to the Withlacoochee or Rainbow Springs State Park for swimming, canoeing, tubing., fishing, boating, camping, and hiking the nature trails just to name a few! The World Equestrian Center is just minutes away. Any dimensions listed are approximate. Photos are to show interior and exterior colors and finishes. Garage orientation and floor plan may vary for actual home.
- Type:
- Single Family
- Sq.Ft.:
- 1,399
- Status:
- NEW LISTING
- Beds:
- 3
- Lot size:
- 0.24 Acres
- Year built:
- 2023
- Baths:
- 2.00
- MLS#:
- OM676012
- Subdivision:
- Dunnellon Oaks
ADDITIONAL INFORMATION
One or more photo(s) has been virtually staged. Beautiful new construction home! MOVE-IN READY!! Luxury Plank Vinyl flooring throughout all living and common areas, tile in bathrooms, and carpet in the bedrooms. Open floor plan with dining area and eat-in kitchen, all done in neutral, pleasing colors. Inside laundry with W & D hook-ups. Walk-in closet in Master bedroom. Stainless steel appliance package in the kitchen. This home has white shaker-style cabinets and light luxury laminate countertops. Construction was just completed in April 2024, make this house your home! Please see attached documents from Builder (Builders Contract Addendum & Warranty) Actual photos are currently unavailable. Any photos depicted are for illustration purposes only and only to show layout. Floor plan displayed is our standard plan and garage orientation may vary on actual home. Interior and exterior colors, finishes, and garage orientation will vary for actual home. Information is deemed correct, but no guarantee made.
- Type:
- Single Family
- Sq.Ft.:
- 1,127
- Status:
- Active
- Beds:
- 3
- Lot size:
- 0.22 Acres
- Year built:
- 2023
- Baths:
- 2.00
- MLS#:
- T3521127
- Subdivision:
- Rolling Ranch Estate
ADDITIONAL INFORMATION
Under Construction. Embrace the Tranquility of Country Life: The "Mercedes" Model by Bakan Homes. Escape the hustle and bustle and discover the charm of rural living in this "Mercedes" model. Nestled on a quiet country road, this home offers a peaceful retreat without sacrificing affordability or comfort. The Perfect Blend of Style and Value: This compact gem is ideal for those seeking an attainable dream home. It boasts stylish touches like wood soft-close cabinets, gleaming quartz countertops, and stainless-steel appliances, making your kitchen a haven for culinary creations. Upgraded finishes like recessed lighting and ceiling fans in the bedrooms add a touch of comfort. Open and Airy Living: Step inside and be greeted by a sense of openness accentuated by 8-foot ceilings in the bedrooms and vaulted ceilings in the social areas. This design creates a light and airy atmosphere, perfect for unwinding after a long day. Live Simply, Live Well: The "Mercedes" model encourages a simplified lifestyle without sacrificing quality. Its efficient use of space makes it ideal for first-time buyers, downsizers, or anyone seeking a cozy retreat. Don't miss this opportunity to own a piece of the country dream! Some buyer's incentive available with preferred lender and a 1% down payment loan program available for qualified buyers; restrictions apply) Estimated completion for construction is now August 2024, timeframe can change due to unforeseen circumstances beyond the builder's control. Your investment is protected with a full 1-year Builder Warranty, and an extended 2-10 Warranty provided at closing, ensuring worry-free homeownership. Pictures are of a recently completed model. Colors and finishes may vary home to home.
$1,200,000
12329 SW 140th Loop Dunnellon, FL 34432
- Type:
- Single Family
- Sq.Ft.:
- 3,300
- Status:
- Active
- Beds:
- 4
- Lot size:
- 1.55 Acres
- Year built:
- 2019
- Baths:
- 3.00
- MLS#:
- R10979439
- Subdivision:
- BEL LAGO - SOUTH HAMLET
ADDITIONAL INFORMATION
Stunning custom lakefront Tuscan-style pool home in the heart of Ocala horse country! This home is located in the exclusive lakefront & equestrian gated community of Bel-Lago. Bel-Lago is beautifully surrounded by over 8,000+ acres of preservation, and offers ample privacy, an internal multi-use trail system, and more. This 1.55-acre property features a main residence of 4 bedrooms/3 bathrooms, 2-car garage with upstairs air-conditioned living space, and an incredible resort-style backyard with all the amenities you could dream of. This thoughtful floorplan features an expansive great room with high tray ceilings, an abundance of natural light, and gas fireplace, leading you into your chef's kitchen with granite countertops, a large eat-in island, premier appliances, and more. Spacious -
- Type:
- Single Family
- Sq.Ft.:
- 1,368
- Status:
- Active
- Beds:
- 3
- Lot size:
- 0.24 Acres
- Year built:
- 2006
- Baths:
- 2.00
- MLS#:
- T3519099
- Subdivision:
- Rainbow Lakes Estate
ADDITIONAL INFORMATION
Welcome to your charming oasis! This delightful 3-bedroom, 2-bathroom home boasts a serene location with a touch of nature's beauty, nestled in the heart of Rainbow Lake Estates. As you step inside, you're greeted by the warmth of the recently installed beautiful vinyl plank flooring that spans throughout the home, offering both durability and aesthetic appeal. The open floor plan creates an inviting atmosphere adorned by cathedral ceilings, perfect for hosting gatherings or simply relaxing with loved ones. The generously sized kitchen features ample cabinetry, an eat-in dining area, and a convenient breakfast counter, ideal for casual meals or enjoying a morning cup of coffee. With additional seating space at the breakfast counter, it's the perfect spot to savor your meals or engage in lively conversations. Step into the extra spacious great room, flooded with natural light, providing a tranquil retreat for relaxation and entertainment alike. The primary bedroom offers a spacious sanctuary, complete with two walk-in closets and an en suite bathroom featuring a double vanity sink, adding a touch of luxury to your daily routine. Privacy is ensured with the thoughtfully designed split floor plan, offering separation between the primary bedroom and the secondary bedrooms. Outside, the property sits on a generous .24-acre lot, providing ample space for outdoor activities or potential expansion. Plus, with no rear neighbors, you can enjoy peaceful moments in your own backyard sanctuary. Rainbow Lake Estates offers community access to Tiger Lake, allowing residents to indulge in kayaking adventures or leisurely strolls along the waterfront. Additionally, the neighborhood is conveniently located near the renowned crystal-clear waters of Rainbow Springs, inviting you to explore the natural beauty of Rainbow Springs State Park with its hiking trails and picturesque scenery. Venture just a short distance to the charming downtown area of Dunnellon, where you can explore quaint shops, dine at local eateries, or simply soak in the small-town ambiance. Golf enthusiasts will appreciate the proximity to Juliette Falls, while outdoor enthusiasts can take advantage of the nearby World Equestrian Center in Ocala or explore the coastal wonders of Crystal River and the Gulf. Experience the perfect blend of comfort, convenience, and natural beauty in this delightful home in Rainbow Lake Estates. Your serene retreat awaits!
- Type:
- Single Family
- Sq.Ft.:
- 1,474
- Status:
- Active
- Beds:
- 3
- Lot size:
- 0.21 Acres
- Year built:
- 2024
- Baths:
- 2.00
- MLS#:
- OM676963
- Subdivision:
- Rolling Ranch Estates
ADDITIONAL INFORMATION
Spring into action and secure your place in this sensational brand-new home! Beautifully constructed with great use of space, this home is ready for it's new owner. Spacious kitchen with ample cabinet and counter space, stainless appliances, and granite countertops makes it perfect for entertaining. Bathrooms boost beautiful tile work and stylish fixtures. Inside laundry, beautiful luxury vinyl plank floors, and a 10x20 back lanai are just a few features that make this home special. Located on a paved road and a few minutes' walk to the Lake Otting Park.
| All listing information is deemed reliable but not guaranteed and should be independently verified through personal inspection by appropriate professionals. Listings displayed on this website may be subject to prior sale or removal from sale; availability of any listing should always be independently verified. Listing information is provided for consumer personal, non-commercial use, solely to identify potential properties for potential purchase; all other use is strictly prohibited and may violate relevant federal and state law. Copyright 2024, My Florida Regional MLS DBA Stellar MLS. |
Andrea Conner, License #BK3437731, Xome Inc., License #1043756, AndreaD.Conner@Xome.com, 844-400-9663, 750 State Highway 121 Bypass, Suite 100, Lewisville, TX 75067

All listings featuring the BMLS logo are provided by BeachesMLS, Inc. This information is not verified for authenticity or accuracy and is not guaranteed. Copyright © 2024 BeachesMLS, Inc.
Dunnellon Real Estate
The median home value in Dunnellon, FL is $259,448. This is higher than the county median home value of $149,200. The national median home value is $219,700. The average price of homes sold in Dunnellon, FL is $259,448. Approximately 54.85% of Dunnellon homes are owned, compared to 25.32% rented, while 19.84% are vacant. Dunnellon real estate listings include condos, townhomes, and single family homes for sale. Commercial properties are also available. If you see a property you’re interested in, contact a Dunnellon real estate agent to arrange a tour today!
Dunnellon, Florida has a population of 2,092. Dunnellon is less family-centric than the surrounding county with 11.66% of the households containing married families with children. The county average for households married with children is 19%.
The median household income in Dunnellon, Florida is $31,875. The median household income for the surrounding county is $41,964 compared to the national median of $57,652. The median age of people living in Dunnellon is 55.4 years.
Dunnellon Weather
The average high temperature in July is 92.7 degrees, with an average low temperature in January of 43.6 degrees. The average rainfall is approximately 52.1 inches per year, with 0 inches of snow per year.
