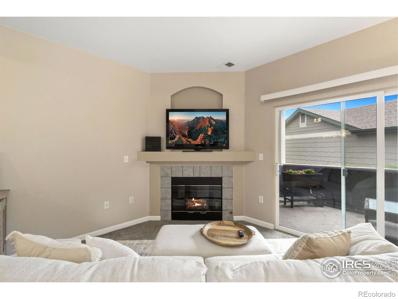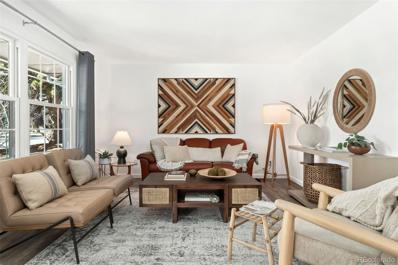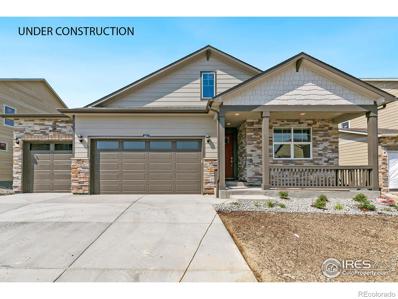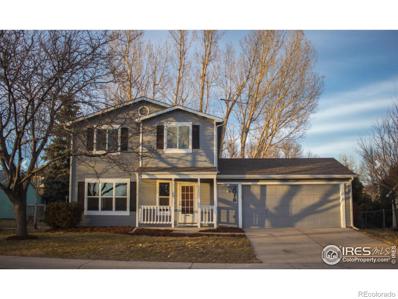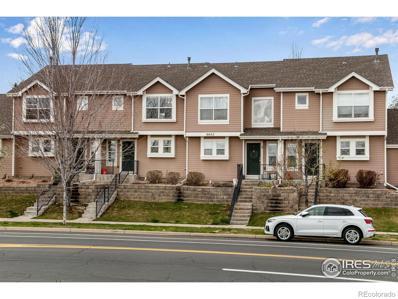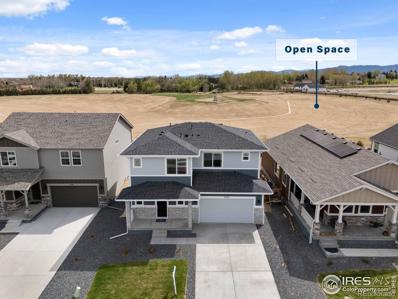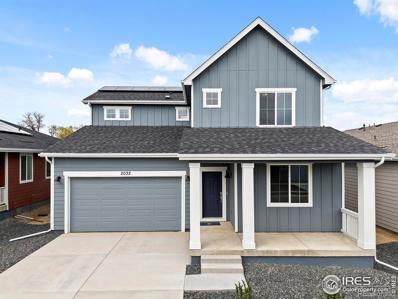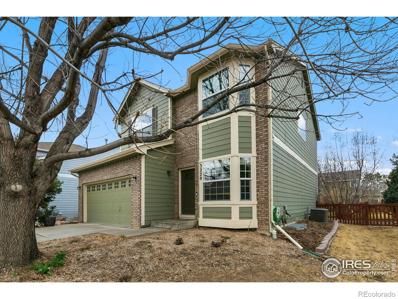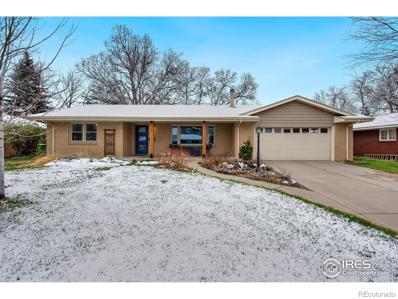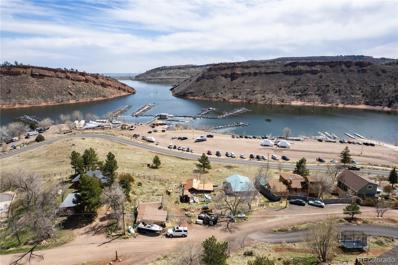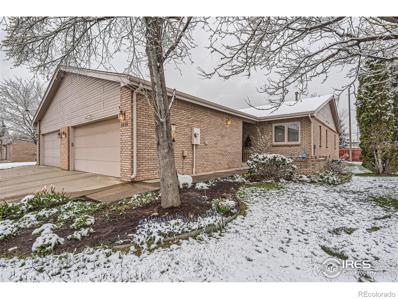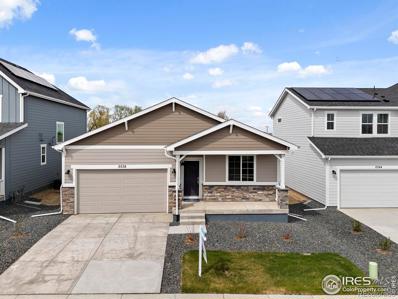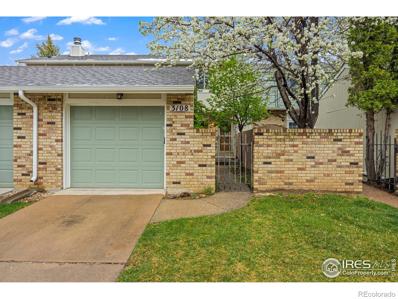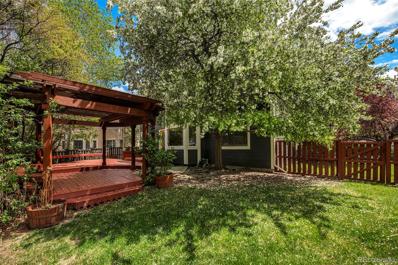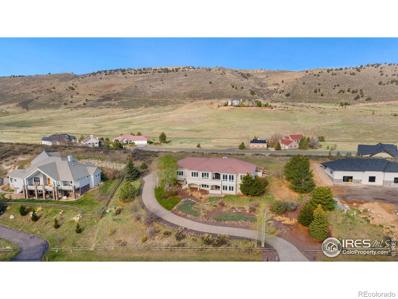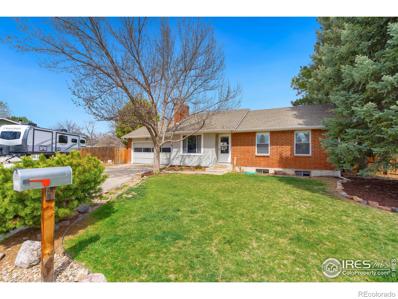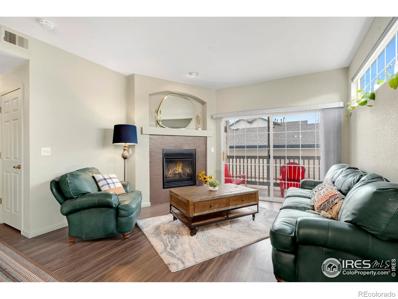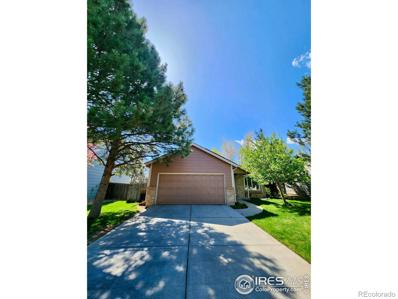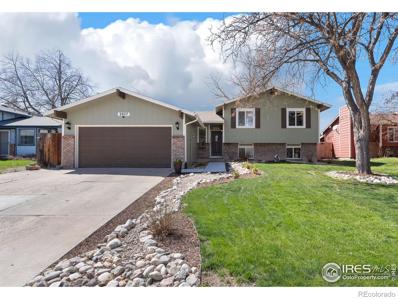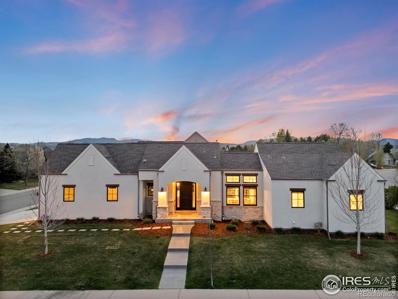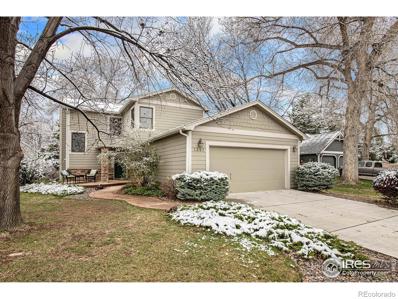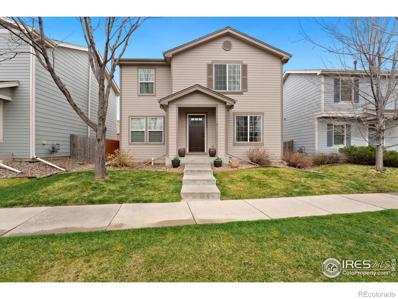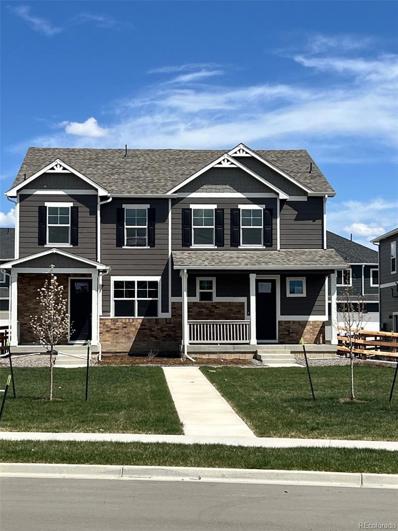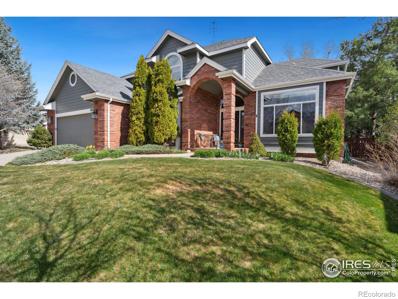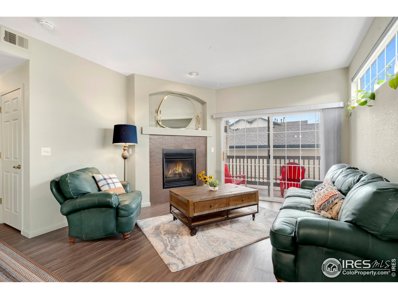Fort Collins CO Homes for Sale
- Type:
- Condo
- Sq.Ft.:
- 1,012
- Status:
- NEW LISTING
- Beds:
- 2
- Year built:
- 1998
- Baths:
- 2.00
- MLS#:
- IR1007761
- Subdivision:
- Brookside At Willow Springs
ADDITIONAL INFORMATION
This well maintained condo offers convenience and tranquility. Enjoy easy access to shopping, dining, and entertainment, while reveling in the peaceful surroundings. Dive into the community pool, play tennis or pickleball, or explore scenic trails and ponds. Experience the best of Fort Collins living - schedule your showing today.
$1,295,000
932 E Pitkin Street Fort Collins, CO 80524
- Type:
- Single Family
- Sq.Ft.:
- 3,376
- Status:
- NEW LISTING
- Beds:
- 5
- Lot size:
- 0.25 Acres
- Year built:
- 1967
- Baths:
- 4.00
- MLS#:
- 9896555
- Subdivision:
- University Acres
ADDITIONAL INFORMATION
Great mid-town location in Fort Collins without the worries of an old house! This home has had numerous major upgrades, not just cosmetics. Main floor primary suite with attached luxury primary bath is an amazing amenity in this area. The primary bedroom features a Norwegian Jotul wood burning fireplace with custom walnut slab mantel and a mini-split for increased comfort. Walk-in pantry just off the dining area adds to your kitchen storage. Hearth room off the kitchen with cast iron and stone wood fireplace is a comfy room to read, sit and relax, as well as the cozy nooks by the front door with padded benches and great views. Larger family room is perfect for enjoying music or a fun social gathering. Upstairs there are three additional bedrooms with neat architectural features/built-ins and upgraded 3/4 bath. Basement features a large rec room, flex room, bedroom, luxury 3/4 bath. Laundry room is very spacious and has abundant folding room and storage plus a clean-up sink. Enjoy low utility costs with additional insulation in exterior walls, ceilings, attic and between floors. Newer windows, Hardy plank siding, hail resistant roof, gutters, furnace, central air, humidifier, electrical/plumbing/HVAC duct updates, sewer and gas line, tankless water heater, high efficiency kitchen appliances, washer, dryer, paint and carpet. Covered front patio is an inviting space to sit and enjoy the morning sun. Private covered back patio for your summer barbecues and enjoying your favorite beverage. The granite exterior and landscaping granite is from a local Wyoming quarry. Full commercial grade sprinkler and drip system plus full fencing in back yard. Shed in back offers more storage space for landscape equipment and gardening tools. Large area in the back yard would be perfect for numerous raised garden beds. This home can be enjoyed both indoors and outdoors during every season plus e asy access to biking trails and old town Fort Collins. Full list of features available!
- Type:
- Single Family
- Sq.Ft.:
- 1,771
- Status:
- NEW LISTING
- Beds:
- 4
- Lot size:
- 0.15 Acres
- Year built:
- 2023
- Baths:
- 2.00
- MLS#:
- IR1007735
- Subdivision:
- Hansen Farm
ADDITIONAL INFORMATION
**Special rates available through preferred lender!!** Welcome home to Hansen Farm in SE Fort Collins with no Metro District! The Chatham is a gorgeous 1-story ranch offering 4 bedrooms, 2 bathrooms, and 1,771 finished sq. ft. with a full unfinished basement. Enjoy your front porch with beautiful Rocky Mountain sunsets! Enjoy your back yard with a little more privacy backing to open space along with a covered back patio! The interior of the home offers an inviting open concept with a beautiful kitchen with an extended island, quartz countertops, gas range, soft close door and drawer cabinets, and a large walk-in pantry. Cozy up to the living room fireplace! You'll find planking flooring throughout along with carpet in the bedrooms. The living room has a beautiful fireplace with tile to the ceiling. Both bathrooms have tile flooring and quartz countertops. Also included is front and backyard landscaping, air conditioning, a tankless water heater, smart home features, and a charging station pre-wire in the garage! Power trail access is coming soon to the community! *Estimated Delivery Date: June. Photos are representative and not of actual home being built*
- Type:
- Single Family
- Sq.Ft.:
- 1,944
- Status:
- NEW LISTING
- Beds:
- 4
- Lot size:
- 0.15 Acres
- Year built:
- 1990
- Baths:
- 3.00
- MLS#:
- IR1007692
- Subdivision:
- Rossborough
ADDITIONAL INFORMATION
Welcome to this stunning two-level house that offers both comfort and style. As you step inside, you are greeted by brand new wood flooring that adds warmth and elegance to the space. The open floor plan seamlessly connects the living room, dining area, and remodeled kitchen, creating a perfect setting for both relaxing and entertaining. The kitchen is a chef's dream with sleek stainless steel appliances, granite countertops, and plenty of storage space. Upstairs, you will find four spacious bedrooms, each offering a peaceful retreat at the end of the day. The master bedroom features an en-suite bathroom, perfect for unwinding after a long day. The remaining bedrooms are ideal providing ample space and natural light. In addition to the bedrooms, there are 2.5 bathrooms in the house, all tastefully designed with modern fixtures and finishes. The half bathroom on the main level is convenient for guests, while the full bathrooms upstairs offer both style and functionality. Outside, the house boasts a beautifully landscaped yard, perfect for outdoor gatherings or simply enjoying a quiet morning with a cup of coffee. The spacious living area extends to the outdoors, creating a seamless transition between indoor and outdoor living spaces. Overall, this house offers a perfect blend of modern amenities and comfortable living spaces, making it a true dream home for those seeking both style and functionality.
- Type:
- Condo
- Sq.Ft.:
- 1,176
- Status:
- NEW LISTING
- Beds:
- 2
- Lot size:
- 0.33 Acres
- Year built:
- 2004
- Baths:
- 3.00
- MLS#:
- IR1007683
- Subdivision:
- Provincetown
ADDITIONAL INFORMATION
Welcome home! Great opportunity to own this recently updated 2-story Townhome in south Fort Collins. Conveniently located to trails, neighborhood walking paths, shopping, and more. This 2-bedroom townhome features two ensuite baths on the 2nd floor, both with walk-in closets, offering great, individual spaces. You will appreciate the recently added laminate floors on both levels, tiled kitchen and dining area that opens to the living room and access to the rear patio. The kitchen also boasts a stainless-steel appliance package and large pantry, eat-in bar top counter where family and friends can gather. This townhome is NOT income restricted and does not have a Metro Tax. The home is move-in ready. Set up your showing today!CSU Campus is a short 7-mile drive -15 minutes away!Downtown Fort Collins-7 mile drive - 12 minutes away!Outdoor recreation at Horsetooth Reservoir- 9 miles away!
Open House:
Sunday, 4/28 1:00-3:00PM
- Type:
- Single Family
- Sq.Ft.:
- 2,131
- Status:
- NEW LISTING
- Beds:
- 3
- Lot size:
- 0.13 Acres
- Year built:
- 2023
- Baths:
- 3.00
- MLS#:
- IR1007674
- Subdivision:
- Country Club Reserve
ADDITIONAL INFORMATION
You'll love that this hard to find, premium lot with a home that backs to acres of open space and great views of the Fort Collins foothills! The Antero floor plan by Dream Finders Homes offers three beds, three baths and a two car garage. The main floor boasts a cozy great room that opens up to the dining room and an upgraded chef's kitchen with stainless steel appliances, farmhouse sink, beautiful finishes and island seating. On the upper level you'll find the primary suite with a large walk-in closet, two more bedrooms, the nice sized laundry room and a loft large enough to make into a second great room, hobby room or kids retreat. Solar lease on all homes w/ option to purchase. Don't forget about the tankless water heater and built in radon system. HOA fee covers open space maintenance, high speed internet and street snow removal. You'll enjoy being just minutes to Old Town, shopping and restaurants, Horsetooth Reservoir and so much more! Completed Move in ready!
Open House:
Sunday, 4/28 1:00-3:00PM
- Type:
- Single Family
- Sq.Ft.:
- 2,253
- Status:
- NEW LISTING
- Beds:
- 3
- Lot size:
- 0.12 Acres
- Year built:
- 2023
- Baths:
- 3.00
- MLS#:
- IR1007672
- Subdivision:
- Country Club Reserve
ADDITIONAL INFORMATION
You'll love that this stunning home that backs to a greenbelt! The Rainier floor plan by Dream Finders Homes boasts 3 beds, 3 baths, a 2-car garage and main floor office. The kitchen is efficiently designed with a kitchen island, bar counter space, walk-in pantry, gas range, stainless steel appliances and farmhouse sink. The upstairs features a primary bedroom with a large walk-in closet, full primary bath, two more bedrooms and laundry room. Backing up to greenbelt, your backyard is a canvas for outdoor living and just waiting for your personal touch. Don't forget about the tankless water heater and built in radon system. Solar lease on all homes w/ option to purchase. HOA covers acres of open space maintenance, high speed internet and street snow removal. You'll enjoy the short drive to Old Town, shopping and restaurants, Horsetooth Reservoir and so much more! Completed Move-In Ready
- Type:
- Single Family
- Sq.Ft.:
- 1,950
- Status:
- NEW LISTING
- Beds:
- 3
- Lot size:
- 0.14 Acres
- Year built:
- 1998
- Baths:
- 3.00
- MLS#:
- IR1007679
- Subdivision:
- Woodland Park Estates
ADDITIONAL INFORMATION
Wonderfully updated home located in the desirable Woodland Park Estates. The home features many updates including the beautiful wood flooring throughout the home, wood stairs with an open railing, updated bathrooms, ceiling fans and fixtures. The main level boasts both a Living room with custom built in cabinetry and separate Family room with a fireplace that shares an open concept feel with the dining and kitchen space. The main level also includes a half bath convenient when entertaining. The Primary suite is an incredible space complete with a three sided fireplace, huge sitting area and 5 pc Primary Bathroom. Two more bedrooms can be found on the upper level for convenience. This home is on a cul de sac with low maintenance and beautiful xeriscape landscaping
- Type:
- Single Family
- Sq.Ft.:
- 2,278
- Status:
- NEW LISTING
- Beds:
- 3
- Lot size:
- 0.21 Acres
- Year built:
- 1961
- Baths:
- 2.00
- MLS#:
- IR1007660
- Subdivision:
- Highlander Heights
ADDITIONAL INFORMATION
Gorgeous mid-century brick ranch in highly sought after neighborhood! Wonderful location, with easy access to old town, CSU, Edora Park, Trails (Spring Creek/Piktin Bikeway!), PVH, highway, groceries and restaurants plus much more! The home itself has been beautifully maintained and updated and flows nicely throughout. Enjoy the extra large living room and spacious dining room with access to the awesome covered patio that you'll spend so much of these wonderful Colorado days/evenings on; and into a gorgeously equipped kitchen with custom cabinetry. Two bedrooms and bathrooms complete the main level. The basement is well thought-out, with plenty of space and potential for your current and future needs, complete with family/rec room, another bedroom, a bath and storage space. All of this, on almost a quarter acre lot with great curb appeal, matured landscaping, covered front and back porch, a great backyard, ideal for relaxation and all your gardening needs. Recent updates include newer roof (2020-class 4 shingles), new water heater, radon mitigation system, whole house fan and more. This home + location is Fort Collins living at its best, schedule a showing today!
- Type:
- Single Family
- Sq.Ft.:
- 691
- Status:
- NEW LISTING
- Beds:
- 2
- Lot size:
- 0.17 Acres
- Year built:
- 1954
- Baths:
- 1.00
- MLS#:
- 4341691
- Subdivision:
- Thompson's Lakeside
ADDITIONAL INFORMATION
STUNNING million dollar views, watch the sunrise over the Inlet Bay at Horsetooth Reservoir with Redstone Cliffs in the background. Unobstructed views, it's impossible ! You can reach this home not only in the summer but the winter. This is one of the only lots you can access in the winter and have the view of the entire marina. Close to boating, fishing, hiking, mountain biking and recreation. Deer and wildlife abound on this foothills homesite, You can build up to three stories high or put an addition on to the cabin. Best lot in the neighborhood! NO HOA, Close to paved road and bus stop. The home has large deck for entertaining with views of the lake and the marina at Horsetooth. An exceptionally rare opportunity to live in this amazing community, minutes from Old Town Fort Collins! This cabin is equipped with a kitchen, bathroom, laundry room, and bedrooms. More photos will be uploaded upon activation date! Bonus - Seller may be willing to negotiate leaving the furniture, boat, ect. Call today for a private showing.
- Type:
- Multi-Family
- Sq.Ft.:
- 2,060
- Status:
- NEW LISTING
- Beds:
- 3
- Lot size:
- 0.1 Acres
- Year built:
- 1997
- Baths:
- 3.00
- MLS#:
- IR1007604
- Subdivision:
- Northbrook Patio Homes
ADDITIONAL INFORMATION
Incredibly gorgeous and cozy patio home, move in ready! Just past the lush flower beds with tulips poking through is the delightful front porch, ready for relaxation. Inside, the main floor has all wood floors, newer paint, newer light fixtures, updated kitchen with newer stainless appliances. Truly a delightful property that has been meticulously maintained. 2 large bedrooms on the main level plus an additional bedroom down. Spacious vaulted living room with gas fireplace, great kitchen with stainless appliances. Great location with mountain views.
Open House:
Sunday, 4/28 1:00-3:00PM
- Type:
- Single Family
- Sq.Ft.:
- 1,894
- Status:
- NEW LISTING
- Beds:
- 3
- Lot size:
- 0.13 Acres
- Year built:
- 2023
- Baths:
- 2.00
- MLS#:
- IR1007651
- Subdivision:
- Country Club Reserve
ADDITIONAL INFORMATION
MOVE IN READY!! Lock & Leave Ranch-style home backing to Open Space in an amazing North Fort Collins location. This amazing home offers 3 bedrooms, 2 bathrooms and modern finishes all on one level. Welcome to the popular Silverthorne floor plan by Dream Finders Homes where luxury meets affordability. Your home features luxury vinyl plank flooring throughout, a chef's kitchen, white shaker-style soft-close cabinets, granite countertops, and top-of-the-line stainless steel appliances, a large primary bedroom featuring quartz double vanity, tiled shower and a spacious walk in closet. Enjoy views from your front porch of the foothills and your backyard patio offers privacy backing up to green space for relaxation or entertainment. The neighborhood includes walking trails and open space throughout half of the community. Just minutes away from Fort Collins Country Club, 10 minutes to old town Fort Collins and all the brewery's and restaurants. Solar system and solar panels in place for low or no utility bills, it can be brought or leased. $5000 credit towards closing costs if you use the builder's preferred lender. Builder contract is required. Call agent to set up a showing today and Welcome Home! Solar PV System
- Type:
- Multi-Family
- Sq.Ft.:
- 1,860
- Status:
- NEW LISTING
- Beds:
- 4
- Lot size:
- 0.06 Acres
- Year built:
- 1979
- Baths:
- 3.00
- MLS#:
- IR1007608
- Subdivision:
- Southmoor Village
ADDITIONAL INFORMATION
Welcome to your dream townhome in the heart of central Fort Collins! This beautifully updated home boasts new carpet & fresh interior paint throughout, creating a welcoming move in ready atmosphere. Step inside to stunning hardwood floors & a cozy fireplace in the living area with lots of natural light. The updated baths add a touch of luxury, while the finished basement offers additional living space, perfect for a home office or entertainment area. The private fenced yard with low-maintenance turf is perfect for relaxing or entertaining plus you'll stay comfortable year-round with central A/C. Enjoy the convenience of a detached garage and private front entry. The community offers a pool & tennis courts for summer fun. This location can't be beat-just moments from the bus line and within easy reach of shopping and dining.
- Type:
- Single Family
- Sq.Ft.:
- 4,513
- Status:
- NEW LISTING
- Beds:
- 4
- Lot size:
- 0.21 Acres
- Year built:
- 1990
- Baths:
- 4.00
- MLS#:
- 2897837
- Subdivision:
- Creekside At The Landings
ADDITIONAL INFORMATION
Welcome to this gorgeous 2 story home situated on a cul-de-sac in the beautiful Creekside at The Landings neighborhood. Inside, you will be greeted by a formal dining and living room off the front foyer with beautiful hardwood flooring, vaulted ceilings, tons of natural light and a lovely curved staircase. To the back of the home is the Chef's kitchen with an eat-in breakfast nook, stainless appliances and stunning granite counters. The kitchen has views of the back deck as well as opens to the family room complete with gas fireplace and windows. Completing this floor are the laundry room and powder bath. Upstairs, you will be delighted by the large loft that can be used as an office or extra family room and full bath with a stunning skylight. You’ll love the 2 huge secondary bedrooms. The primary bedroom is sure to delight with its large size, vaulted ceilings and the serene, updated 5 piece bathroom and spacious closet. The fully finished basement adds versatility with a large recreation room, bedroom, and 3/4 bathroom. Outside, the backyard beckons as a private oasis, boasting a pergola and expansive deck, ideal for summer gatherings and outdoor entertainment. Plus, A 2-car garage providing ample parking and storage. Residents enjoy access to amenities such as Warren Lake, tennis courts, and a pool. Positioned within a great school district and just a few blocks from both private Warren Lake and Landings Park, this home offers a fantastic location. Welcome Home!
$1,350,000
4651 Westridge Drive Fort Collins, CO 80526
- Type:
- Single Family
- Sq.Ft.:
- 4,504
- Status:
- NEW LISTING
- Beds:
- 4
- Lot size:
- 1.04 Acres
- Year built:
- 1999
- Baths:
- 4.00
- MLS#:
- IR1007586
- Subdivision:
- Westridge Estates
ADDITIONAL INFORMATION
Experience luxury living with breathtaking views at this custom-built ranch in Westridge Estates. Situated on just over an acre, this amazing home boasts an open floor plan with wood floors and 10-foot ceilings throughout. The primary bedroom features an attached 5-piece master bath, large walk-in closet, and access to the upgraded hot tub area. Conveniently located off the oversized three-car garage, the spacious laundry room adds to the home's functionality. The walk-out basement offers a wet bar, 2 bedrooms, and a functional theatre room complete with a THX sound system and stadium seating. Plus, enjoy quick access to Horsetooth Reservoir, hiking trails, and all that Fort Collins has to offer. Don't miss out on this opportunity to live in luxury with stunning views at every turn.
- Type:
- Single Family
- Sq.Ft.:
- 1,708
- Status:
- NEW LISTING
- Beds:
- 5
- Lot size:
- 0.2 Acres
- Year built:
- 1976
- Baths:
- 2.00
- MLS#:
- IR1007634
- Subdivision:
- Brown Farm
ADDITIONAL INFORMATION
Great ranch style home with finished basement located on a fantastic, quiet cul de sac lot in West Fort Collins. 4 bedrooms (plus one non-conforming), 2 bathrooms, 2 car garage, along with a large fenced backyard with sprinkler system, oversized patio and storage shed! Central A/C and one beautiful brick fireplace. Clean and well maintained, ready to move right in! Great location close to parks, schools, shopping and foothills recreation. NO HOA! Radon Mitigated! Sellers need possession until June 17, 2024.
- Type:
- Multi-Family
- Sq.Ft.:
- 848
- Status:
- NEW LISTING
- Beds:
- 1
- Year built:
- 1998
- Baths:
- 1.00
- MLS#:
- IR1007652
- Subdivision:
- Saddle Ridge Condominiums
ADDITIONAL INFORMATION
Fall in love with this fresh and clean ground floor condo in popular Saddle Ridge Complex. Closely located to the mountains, open space, public transportation and CSU. New in the last three years are laminate flooring, paint, blinds, & stackable washer/dryer. All appliances included. One car detached garage and patio with storage closet are other pluses. Complex has a pool and area with gazebo & grills.
- Type:
- Single Family
- Sq.Ft.:
- 1,561
- Status:
- NEW LISTING
- Beds:
- 4
- Lot size:
- 0.17 Acres
- Year built:
- 1988
- Baths:
- 3.00
- MLS#:
- IR1007610
- Subdivision:
- Foothills Park
ADDITIONAL INFORMATION
Westside Wonder! 30 years of memories by this family and now your new chapter begins. The great trees out front and inviting front porch open into a home that's ready for your personal touches. Cozy up to the fire in lower-level family room & enjoy the dual living areas to hang and loved ones. With 4 bedrooms and 3 bathrooms, there's room for all! BONUS, a private and expansive yard that features a great lawn, automatic sprinklers & drip lines, tons of pots that can stay and garden/ flower areas (even fenced to keep bunnies out), plus lawn shed and bike storage area. Convenience is key as this home is just minutes to CSU, grocery stores, movie theaters, Horsetooth Reservoir, & local schools. Home has been professionally cleaned and is available for a quick move-in. Open House Saturday 1:00-4:00p.m.
- Type:
- Single Family
- Sq.Ft.:
- 1,688
- Status:
- NEW LISTING
- Beds:
- 3
- Lot size:
- 0.21 Acres
- Year built:
- 1980
- Baths:
- 3.00
- MLS#:
- IR1007590
- Subdivision:
- Eastborough
ADDITIONAL INFORMATION
Mid Town beauty- All it needs is you! River Rock path and green grass leads your eyes to the leaded glass front door of this remodeled Tri Level with tiled vaulted entry to dining and kitchen with updated backsplash and appliances. A sunken living room with new Luxury Vinyl, brick fireplace, sliding doors to the huge back yard. New carpet and paint throughout, 3 bedrooms up with 2 newly remodeled baths and large family room down with another remodeled bath - it's got everything done! No HOA. Catch the Power Trail that connects everywhere Parks all around. Perfect location close to shopping, restaurants.
$1,175,000
4803 Corsica Drive Fort Collins, CO 80526
- Type:
- Single Family
- Sq.Ft.:
- 3,666
- Status:
- NEW LISTING
- Beds:
- 5
- Lot size:
- 0.25 Acres
- Year built:
- 2018
- Baths:
- 5.00
- MLS#:
- IR1007642
- Subdivision:
- Le Jardin
ADDITIONAL INFORMATION
Nestled in the exclusive Le Jardin, 4803 Corsica is the sprawling-ranch French Norman architecture home you've been dreaming of. Coming up the front door take in the flush soffits, high-pitched roof peaks, white stucco and white Austin limestone. Enter the door, and notice the interior pulled straight from the pages of an architecture design magazine with wide plank white oak wood floors, floor to ceiling windows in every direction (spewing natural light throughout), floating staircase, and mix of formal and informal spaces. With the touch of a popular interior designer inside, the space has all the sophistication and comfort you dream about. The gourmet kitchen features an Italian gas range and generous pantry. A formal dining room has windows on both sides for airy diners in. The main floor primary bedroom feels like a room straight from a 5 star hotel and features an ensuite bathroom with a generous closet. Two additional bedrooms and a full bathroom round out the first level. Upstairs, a loft flex room is perfect for work or play. Out back, two private courtyards overlook an inground plunge pool with fountain that heats to a hot tub within minutes, perfect for early morning dips or afternoon gatherings with friends. A metal fence surrounds the privately landscaped backyard. A poolside terrace is perfect for sunny afternoons. Downstairs, a wet bar with beverage fridges is adjacent to a family room. Two additional bedrooms with ensuite bathrooms complete the lower level. The oversized 3 car garage is heated and has an epoxy coated floor. Power Hunter Douglas shades throughout the house add convenience. A move in home in a perfectly appointed and designed condition is rare; this one is ready for you to call home. Come take a look today!
- Type:
- Single Family
- Sq.Ft.:
- 2,189
- Status:
- NEW LISTING
- Beds:
- 4
- Lot size:
- 0.14 Acres
- Year built:
- 1984
- Baths:
- 4.00
- MLS#:
- IR1007606
- Subdivision:
- Stonehenge
ADDITIONAL INFORMATION
Beautiful new finishes throughout in this remarkable home perfectly located near Ridgeview Classical, UC Health, Genesis Health Club and only steps from the neighborhood pool and tennis courts. All new cabinets & countertops, flooring, kitchen appliances, doors, lighting & fixtures and more bring exquisite style to the floor plan that is ideal for your Colorado lifestyle. The wood burning fireplace, lovely back deck and quaint front yard patio bring the perfect settings for all your seasons.
- Type:
- Single Family
- Sq.Ft.:
- 1,490
- Status:
- NEW LISTING
- Beds:
- 3
- Lot size:
- 0.09 Acres
- Year built:
- 2003
- Baths:
- 3.00
- MLS#:
- IR1007637
- Subdivision:
- Provincetown
ADDITIONAL INFORMATION
This home is updated and immaculate - nothing to do but move in and enjoy this "feels like new" home! New exterior paint and new front and back door create great curb appeal. Enjoy relaxing on the spacious back deck in the summertime for a shady barbecue overlooking the fully fenced yard complete with sprinkler system. All the flooring in the home has been replaced with luxury vinyl plank - no carpet to be found. This is a perfect find for someone looking for a more allergy-proof home. Cooking is a breeze in the updated kitchen with maple cabinets, 5-burner gas stove/oven, pull-out drawers in bottom cabinets including pull-outs for garbage and recycling, plus extra pantry cabinet for storage. All kitchen appliances plus washer and dryer are included for great value. Stay cozy by the great room gas fireplace with remote - has a thermostat so you can control the heat. All bedrooms have generously sized closets - the primary a huge walk-in! Single car garage is oversized for additional storage space. Main level powder bath is so convenient for guests! Tankless water heater will save costs - this home has been meticulously maintained and comes with a home warranty for extra peace of mind.
- Type:
- Single Family
- Sq.Ft.:
- 1,500
- Status:
- NEW LISTING
- Beds:
- 3
- Lot size:
- 0.07 Acres
- Year built:
- 2024
- Baths:
- 3.00
- MLS#:
- 9879282
- Subdivision:
- Hansen Farm
ADDITIONAL INFORMATION
***READY NOW*** Welcome to modern living at Hansen Farm Paired in Fort Collins, Colorado! Introducing the stunning Muirfield floorplan, this 3 bedroom, 2.5 bath paired home with a loft space offers both style and functionality. Step through the welcoming front porch and into the spacious open-concept main floor, where the kitchen, dining, and living areas seamlessly flow together, perfect for gatherings of all kinds. The kitchen features a quartz island, classic cabinets, and a gas range, catering to the needs of any chef. Upstairs, discover the serene bedrooms, with the loft providing a versatile space that separates the primary suite from the guest rooms. Retreat to the luxurious primary suite, complete with an ensuite bath featuring double sinks and a walk-in closet. With the convenience of an upstairs laundry room, chores become effortless. Enjoy the low-maintenance lifestyle with included landscaping and modern amenities such as A/C, a tankless water heater, and a smart home package. Explore the community's walking trails and look forward to future access to the Power Trail, all while being conveniently located near shopping and recreational facilities. Don't miss your chance to experience the best of Fort Collins living at Hansen Farm Paired! ***Photos are representative and not of actual home***
- Type:
- Single Family
- Sq.Ft.:
- 3,858
- Status:
- NEW LISTING
- Beds:
- 5
- Lot size:
- 0.18 Acres
- Year built:
- 1998
- Baths:
- 4.00
- MLS#:
- IR1007587
- Subdivision:
- Ridgewood Hills
ADDITIONAL INFORMATION
Prepare to be amazed by this elegant residence boasting a remarkably adaptable layout. The main level showcases a seamlessly integrated family room, kitchen with granite countertops, and breakfast area with a striking two-story ceiling. Additionally, formal living and dining rooms, alongside a dedicated home office, provide ideal spaces for remote work. Upstairs, the generously sized master suite boasts a luxurious five-piece bath and indulgent Jacuzzi tub. The finished basement offers a second family room, a dedicated projection room, and two sizable bedrooms. Outside, the meticulously landscaped and fenced yard adds to the property's allure with a large deck and shade pergola. Impeccable craftsmanship and attention to detail are evident throughout this remarkable home.
- Type:
- Other
- Sq.Ft.:
- 848
- Status:
- NEW LISTING
- Beds:
- 1
- Year built:
- 1998
- Baths:
- 1.00
- MLS#:
- 1007652
- Subdivision:
- Saddle Ridge Condominiums
ADDITIONAL INFORMATION
Fall in love with this fresh and clean ground floor condo in popular Saddle Ridge Complex. Closely located to the mountains, open space, public transportation and CSU. New in the last three years are laminate flooring, paint, blinds, & stackable washer/dryer. All appliances included. One car detached garage and patio with storage closet are other pluses. Complex has a pool and area with gazebo & grills.
Andrea Conner, Colorado License # ER.100067447, Xome Inc., License #EC100044283, AndreaD.Conner@Xome.com, 844-400-9663, 750 State Highway 121 Bypass, Suite 100, Lewisville, TX 75067

The content relating to real estate for sale in this Web site comes in part from the Internet Data eXchange (“IDX”) program of METROLIST, INC., DBA RECOLORADO® Real estate listings held by brokers other than this broker are marked with the IDX Logo. This information is being provided for the consumers’ personal, non-commercial use and may not be used for any other purpose. All information subject to change and should be independently verified. © 2024 METROLIST, INC., DBA RECOLORADO® – All Rights Reserved Click Here to view Full REcolorado Disclaimer
| Listing information is provided exclusively for consumers' personal, non-commercial use and may not be used for any purpose other than to identify prospective properties consumers may be interested in purchasing. Information source: Information and Real Estate Services, LLC. Provided for limited non-commercial use only under IRES Rules. © Copyright IRES |
Fort Collins Real Estate
The median home value in Fort Collins, CO is $539,999. This is higher than the county median home value of $379,500. The national median home value is $219,700. The average price of homes sold in Fort Collins, CO is $539,999. Approximately 52.24% of Fort Collins homes are owned, compared to 43.85% rented, while 3.91% are vacant. Fort Collins real estate listings include condos, townhomes, and single family homes for sale. Commercial properties are also available. If you see a property you’re interested in, contact a Fort Collins real estate agent to arrange a tour today!
Fort Collins, Colorado has a population of 159,150. Fort Collins is more family-centric than the surrounding county with 34.68% of the households containing married families with children. The county average for households married with children is 32.02%.
The median household income in Fort Collins, Colorado is $60,110. The median household income for the surrounding county is $64,980 compared to the national median of $57,652. The median age of people living in Fort Collins is 29.2 years.
Fort Collins Weather
The average high temperature in July is 86.7 degrees, with an average low temperature in January of 16.1 degrees. The average rainfall is approximately 16.3 inches per year, with 50.6 inches of snow per year.
