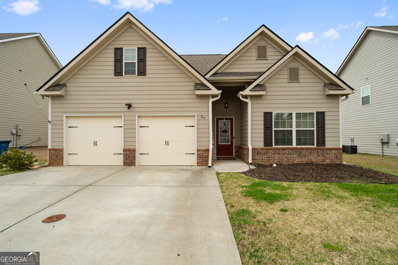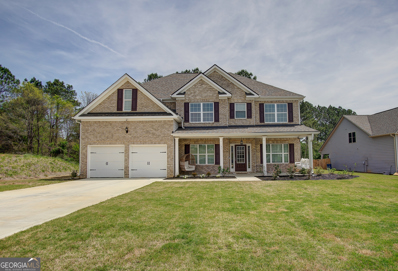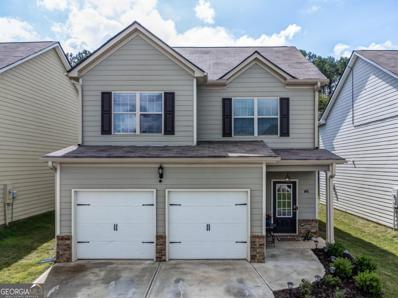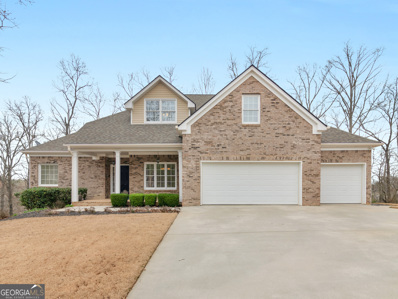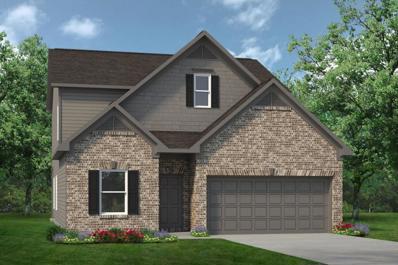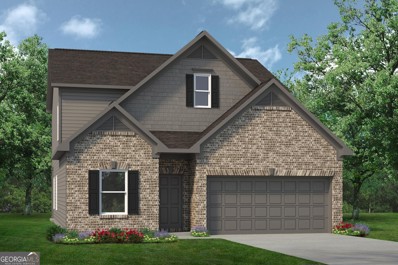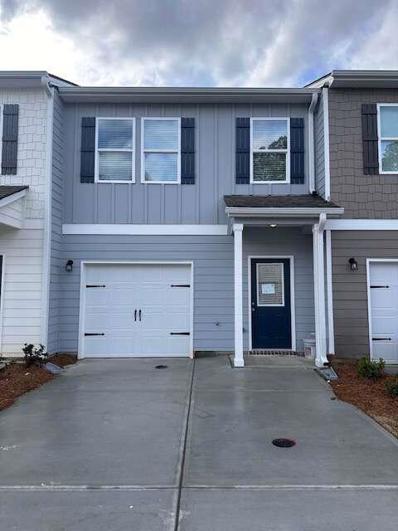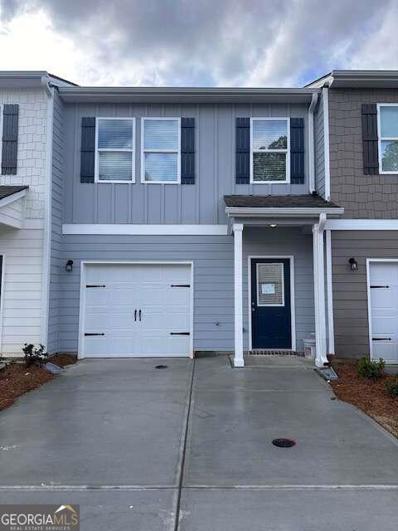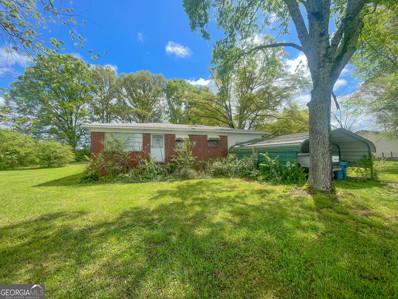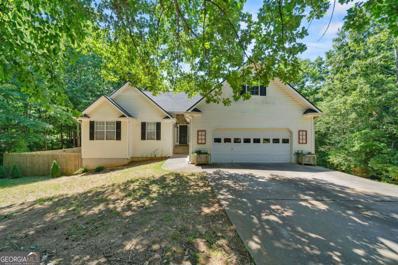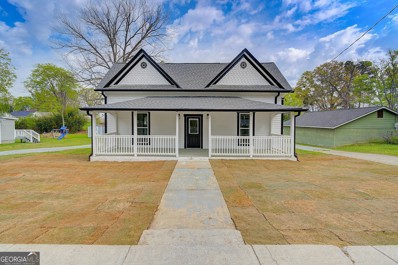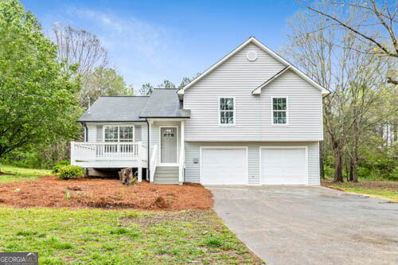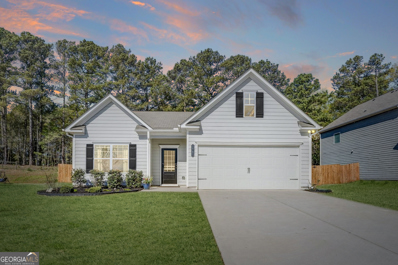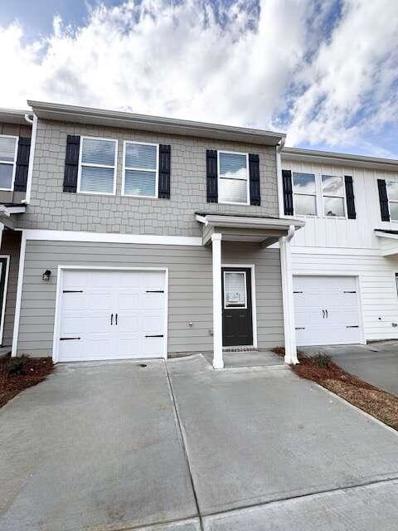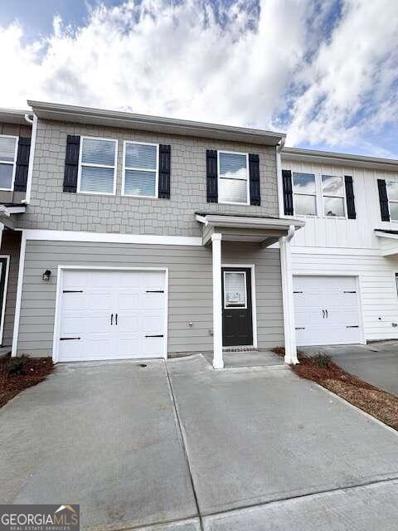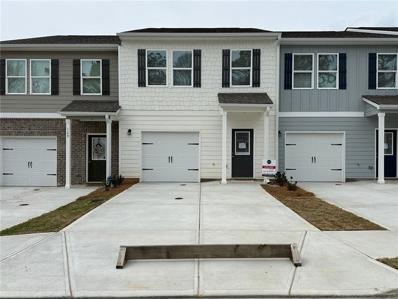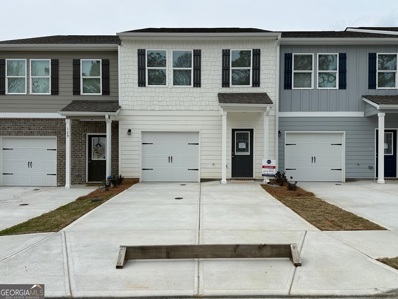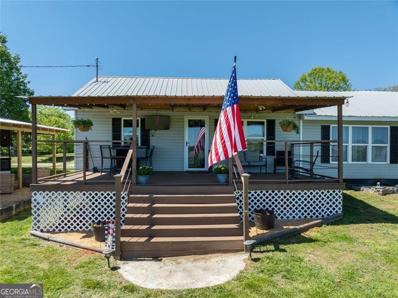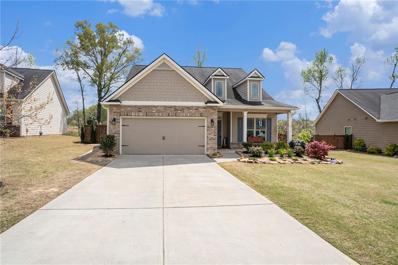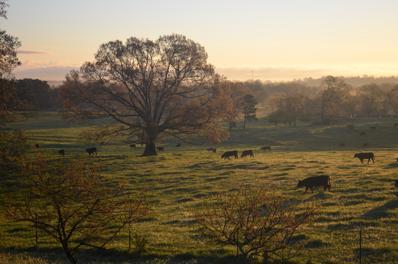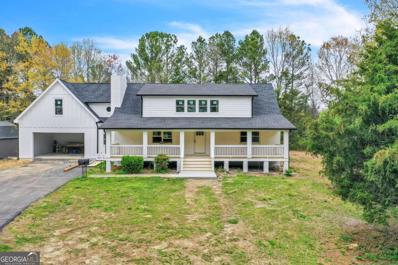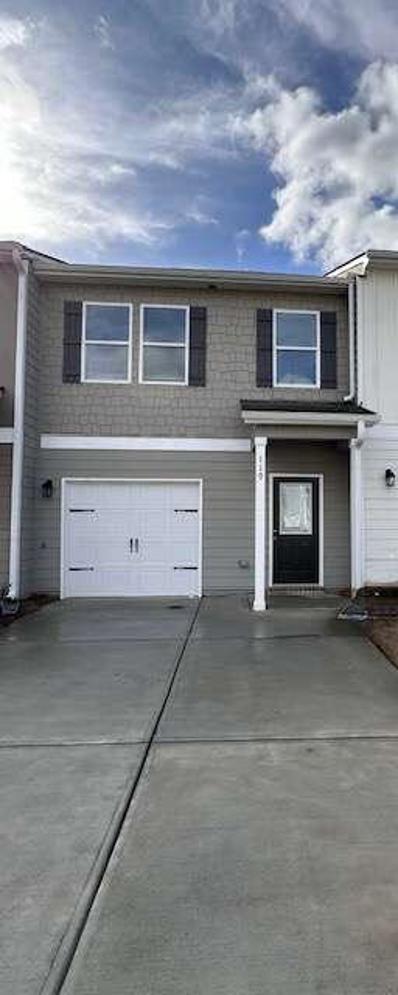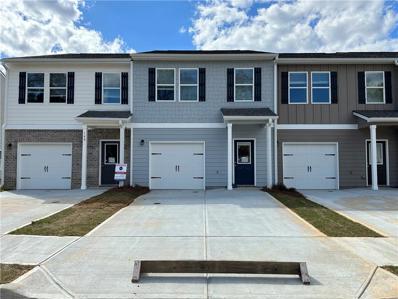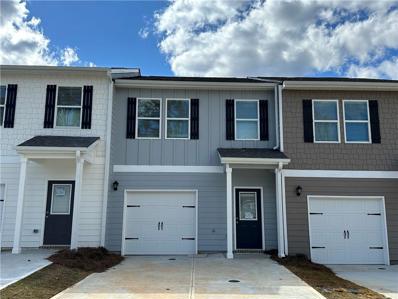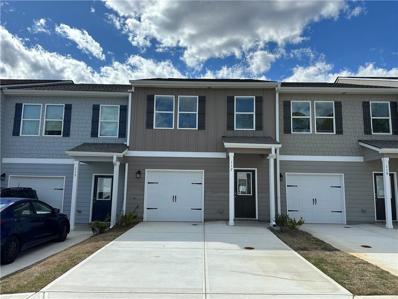Adairsville GA Homes for Sale
$320,000
37 Darby Lane Adairsville, GA 30103
- Type:
- Single Family
- Sq.Ft.:
- 1,773
- Status:
- NEW LISTING
- Beds:
- 3
- Lot size:
- 0.16 Acres
- Year built:
- 2020
- Baths:
- 2.00
- MLS#:
- 10278527
- Subdivision:
- Commons At The Adares
ADDITIONAL INFORMATION
Welcome to 37 Darby Lane, a charming home nestled in the heart of Adairsville, GA. This beautiful property offers a perfect blend of comfort and modern elegance, making it an ideal place to call home. As you step inside, you'll be greeted by a spacious living area filled with natural light, creating a warm and inviting atmosphere for relaxation and entertainment. The well-appointed kitchen features sleek countertops, modern appliances, and ample storage space, perfect for creating culinary delights. The home boasts 3 bedrooms and 2 baths, providing ample space for rest and rejuvenation. The master suite offers a private oasis, complete with a luxurious en-suite bathroom and walk-in closet. The additional bedrooms are versatile and can be easily adapted to suit your lifestyle and needs. Step outside to discover a meticulously landscaped backyard, ideal for enjoying outdoor gatherings or simply unwinding in the fresh air. The property also features a covered patio to host guests for outdoor grilling or night time relaxation. Conveniently located in Adairsville, this home offers easy access to local amenities, I75, dining, and entertainment options, ensuring a lifestyle of convenience and comfort. Don't miss the opportunity to make this stunning property your own. Schedule a showing today and experience the allure of 37 Darby Lane.
- Type:
- Single Family
- Sq.Ft.:
- 3,190
- Status:
- NEW LISTING
- Beds:
- 5
- Lot size:
- 0.45 Acres
- Year built:
- 2022
- Baths:
- 4.00
- MLS#:
- 10283441
- Subdivision:
- Kilian Manor
ADDITIONAL INFORMATION
BETTER THAN BRAND NEW WITH SPECTACULAR SOUTHERN CHARM IN KILLIAN MANOR AT THE ADARES! Nestled in the heart of Adairsvilles newest community, conveniently located just about a mile from I-75, this exquisite, 2-story transitional is perfectly positioned on a CUL-DE-SAC lot, and exudes timeless CURB APPEAL. Upon pulling into the driveway, you are impressed by its stately exterior with beautiful BRICK facade. Follow the walkway to covered, ROCKING CHAIR FRONT PORCH, and enter the main entry to be welcomed into defined, greeting foyer and the homes expansive layout. Handsome, yet durable, LVP flooring and a bright, neutral palette adorn the living spaces, which are sun-kissed with NATURAL LIGHTING, and seamlessly flow from space to space. To the right is a HOME OFFICE/STUDY, which could also be utilized as a FLEX ROOM for a plethora of future options. Follow along to the inviting, FIRESIDE LIVING ROOM, with SOARING CEILINGS and romantic GAS LOG FIREPLACE. Its OPEN-CONCEPT design flows into the gracious and spacious kitchen, which is a magazine-worthy backdrop for the serious cook. Features include: GRANITE COUNTERS; Shaker cabinetry; Large PREP ISLAND with pendant lighting above, which also doubles as a 3-seat BREAKFAST BAR; STAINLESS APPLIANCE PACKAGE, including GAS STOVE; and WALK-IN PANTRY. The kitchen area opens to the COVERED BACK PORCH (the perfect setting for summertime grilling and al fresco dining), and also flows to the elegant, FORMAL DINING ROOM, dazzled with JUDGES PANELS and COFFERED CEILINGS, creating an impressive space for entertaining. Completing the main level is a spacious bedroom, as well as a hall bath with tub/shower combo. Ascend the staircase to the double doors of the DREAMY OWNERS RETREAT, which is truly reminiscent of 5-star accommodations. Absolutely MASSIVE BEDROOM with octagonal, TRAY CEILINGS provides a commodious suite for sleeping quarters, along with additional lounging or multi-purpose space. Adjoining ENSUITE features DOUBLE VANITIES; Sit-down make-up station; Oval SOAKING TUB; SEPARATE SHOWER with tile surround and glass enclosure; Private WATER CLOSET; and TWO WALK-IN WARDROBES, one with handsome BUILT-INS. The JUNIOR SUITE includes its own private ensuite with tub/shower combo, and the other bedrooms share a hall bath. All bedrooms and the stairs boast plush carpeting, and the laundry room is positioned upstairs for convenience. The added feature of a semi-CAT WALK overlooking the main level living areas is a fun, unique, and handy touch. Completing the allure of this magnificent property is the spacious, 2-bay garage, and brick/cement siding exterior for LOW-MAINTENANCE living. Low HOA fees of $350 per year includes access to RESORT-STYLE AMENITIES, including COMMUNITY POOL, CLUBHOUSE, and PLAYGROUND. This magnificent property offers luxurious living, elegant entertaining, and a MOVE-RIGHT-ON-IN EXPERIENCE! Welcome Home to 17 Dublin Way!
- Type:
- Single Family
- Sq.Ft.:
- 2,176
- Status:
- NEW LISTING
- Beds:
- 4
- Lot size:
- 0.1 Acres
- Year built:
- 2021
- Baths:
- 3.00
- MLS#:
- 10283412
- Subdivision:
- The Adares
ADDITIONAL INFORMATION
This adorable and updated home is a 2021 build! Master on the Main floor, large upgraded kitchen with fresh paint, Farmhouse kitchen sink , gas stove and granite countertops and a view to the backyard and living room fireplace. Upstairs has 3 additional large bedrooms each with a large walk in closet and a separate laundry room and extra large hallway that can be used space. Enjoy your evenings on the back patio eating dinner with a separate fence that can keep your furry friends outside with you but away from the table! This home is within walking distance to the community pool, located 2 minutes from Interstate access and close by to shopping and dining. Ideal for a first time home buyer who is looking for a great deal and a place to put down roots or start a family. Easy to show with notice. Please contact the Agent today to schedule a showing.
- Type:
- Single Family
- Sq.Ft.:
- 2,721
- Status:
- NEW LISTING
- Beds:
- 5
- Lot size:
- 0.57 Acres
- Year built:
- 2004
- Baths:
- 4.00
- MLS#:
- 20179251
- Subdivision:
- Eagle Mountain
ADDITIONAL INFORMATION
Look no further, this home has it all and more. Beautiful 5 bedroom, 3.5 bathroom on unfinished basement. Large primary suite located on the main floor with ensuite. 4 additional guest bedrooms and 2 full bathrooms are located on the second floor. Large open kitchen with custom cabinets, granite countertops, kitchen island and stainless still appliances. Open living room with wood burning fireplace and a separate dining room. The unfinished basement offers so much potential for additional bedrooms, living or entertainment space. Ask how you can receive up to $1,500 credit by using one of our preferred lenders. Exclusions may apply.
- Type:
- Single Family
- Sq.Ft.:
- 2,231
- Status:
- NEW LISTING
- Beds:
- 3
- Lot size:
- 0.18 Acres
- Year built:
- 2024
- Baths:
- 3.00
- MLS#:
- 7369743
- Subdivision:
- Aubrey Park
ADDITIONAL INFORMATION
Move in Ready August 2024! The Caldwell plan in the Smith Douglas Community, Aubrey Park. The hub of this home is the centrally located fireside family room with a gas fireplace that is open to the kitchen and a covered rear porch. A separate dining room is ideal for hosting holiday gatherings. The well-appointed kitchen has upgraded cabinets with granite countertops, stainless appliances and a pantry. This plan is a great choice for those needing the primary suite on the main floor. Convenient and private access to the laundry room from the primary suite closet. Additional windows have been added to the home offering an abundance of natural light. Single-level living can easily be achieved because everything is just steps away! The main level features LVP in the main living areas. An open iron rail staircase leads to the flexible second story with a full bath and two additional bedrooms off a loft. Nine foot ceilings are on both levels. Photos representative of plan not of actual home being built. Ask about seller incentives with use of preferred lender.
- Type:
- Single Family
- Sq.Ft.:
- 2,231
- Status:
- NEW LISTING
- Beds:
- 3
- Lot size:
- 0.18 Acres
- Year built:
- 2024
- Baths:
- 3.00
- MLS#:
- 10282411
- Subdivision:
- Aubrey Park
ADDITIONAL INFORMATION
Move in Ready August 2024! The Caldwell plan in the Smith Douglas Community, Aubrey Park. The hub of this home is the centrally located fireside family room with a gas fireplace that is open to the kitchen and a covered rear porch. A separate dining room is ideal for hosting holiday gatherings. The well-appointed kitchen has upgraded cabinets with granite countertops, stainless appliances and a pantry. This plan is a great choice for those needing the primary suite on the main floor. Convenient and private access to the laundry room from the primary suite closet. Additional windows have been added to the home offering an abundance of natural light. Single-level living can easily be achieved because everything is just steps away! The main level features LVP in the main living areas. An open iron rail staircase leads to the flexible second story with a full bath and two additional bedrooms off a loft. Nine foot ceilings are on both levels. Photos representative of plan not of actual home being built. Ask about seller incentives with use of preferred lender.
- Type:
- Townhouse
- Sq.Ft.:
- 1,538
- Status:
- Active
- Beds:
- 3
- Lot size:
- 0.04 Acres
- Year built:
- 2023
- Baths:
- 3.00
- MLS#:
- 7367614
- Subdivision:
- Village Green
ADDITIONAL INFORMATION
Welcome to The "Kaye" Plan. This beautiful townhome is Move in Ready which offers 3 bedrooms and 2.5 baths. The upstairs area features 3 bedrooms and 2 bathrooms, while the main level has a half bath. The kitchen is equipped with 36' cabinets and a spacious island. The Owner's Bathroom Suite has a tiled shower with a fiberglass base. You can enjoy a maintenance-free lifestyle in these homes!! Builder offering great Buyer and Broker Incentives with the use of the preferred lender only. Home is USDA approved and 100% Financing is available!! Please Use 224 Manning Mill Rd, Adairsville, GA 30103 to get into the community. STOP BY THE MODEL HOME AT 309 Rolling Green Rd, Adairsville, GA 30103 to take a Tour.
- Type:
- Townhouse
- Sq.Ft.:
- 1,538
- Status:
- Active
- Beds:
- 3
- Lot size:
- 0.04 Acres
- Year built:
- 2023
- Baths:
- 3.00
- MLS#:
- 10280225
- Subdivision:
- Village Green
ADDITIONAL INFORMATION
Welcome to The "Kaye" Plan. This beautiful townhome is Move in Ready which offers 3 bedrooms and 2.5 baths. The upstairs area features 3 bedrooms and 2 bathrooms, while the main level has a half bath. The kitchen is equipped with 36' cabinets and a spacious island. The Owner's Bathroom Suite has a tiled shower with a fiberglass base. You can enjoy a maintenance-free lifestyle in these homes!! Builder offering great Buyer and Broker Incentives with the use of the preferred lender only. Home is USDA approved and 100% Financing is available!! Please Use 224 Manning Mill Rd, Adairsville, GA 30103 to get into the community. STOP BY THE MODEL HOME AT 309 Rolling Green Rd, Adairsville, GA 30103 to take a Tour.
- Type:
- Single Family
- Sq.Ft.:
- 1,221
- Status:
- Active
- Beds:
- 2
- Lot size:
- 0.51 Acres
- Year built:
- 1960
- Baths:
- 1.00
- MLS#:
- 10280166
- Subdivision:
- None
ADDITIONAL INFORMATION
Welcome to your next renovation project: a charming brick ranch home in Adairsville, waiting for your personal touch! Featuring two bedrooms, one bath, and a bonus room, this property is bursting with potential. Seize this opportunity to breathe new life into this fixer upper! Whether you're flipping for profit or looking to create your dream home, this property is your blank canvas. Don't let this diamond in the rough slip through your fingers. Schedule a showing today and let's unleash the full potential of this Adairsville gem!
$285,000
24 Walt Way Adairsville, GA 30103
- Type:
- Single Family
- Sq.Ft.:
- 1,575
- Status:
- Active
- Beds:
- 3
- Lot size:
- 0.76 Acres
- Year built:
- 2000
- Baths:
- 2.00
- MLS#:
- 10279813
- Subdivision:
- Park Place
ADDITIONAL INFORMATION
24 Walt Way offers an ideal setting for comfortable living! This three bedroom, two bathroom ranch home boasts a generous 1,575 sq ft of living space, spread across a .75-acre lot that ensures privacy and tranquility. The home's inviting feel is complemented by a spacious upstairs bonus room and an unfinished basement, offering endless potential for customization. Come inside to discover a warm, light-filled living room where a cozy fireplace sets the stage for gatherings and relaxation. The kitchen, practical and charming features a dining area that opens up to the living room. Outside, the substantial deck provides the perfect backdrop for outdoor dining and entertainment amid the soothing sounds of nature. The property's sizable yard is a canvas awaiting your personal touch - be it a garden oasis, a place to play, or simply a haven of greenery to unwind in. Plus, with an unfinished basement, your future expansion plans are catered for with ease. Located in the heart of a friendly community and just moments away from local amenities, 24 Walt Way is more than just a house - it's the key to the comfortable lifestyle you've been searching for. Schedule your showing today and take the first step towards calling this gem your home!
- Type:
- Single Family
- Sq.Ft.:
- 1,690
- Status:
- Active
- Beds:
- 3
- Lot size:
- 0.37 Acres
- Year built:
- 1900
- Baths:
- 2.00
- MLS#:
- 10279734
- Subdivision:
- None
ADDITIONAL INFORMATION
Welcome to your dream home! This stunning open concept ranch home has been completely remodeled and modernized. With its prime location near downtown Adairsville, this home offers easy access to shopping, dining, and entertainment options. As you step inside, you're greeted by an expansive living space seamlessly blending the living room, dining area, and kitchen. Sunlight streams in through large windows, illuminating the sleek floors and beautiful finishes throughout. The kitchen is a chef's delight, featuring stainless steel appliances, granites countertops, and ample cabinet space. With a private backyard and prime location, this home offers convenience and style in one package. Don't miss out on this contemporary gem!
- Type:
- Single Family
- Sq.Ft.:
- 1,152
- Status:
- Active
- Beds:
- 3
- Lot size:
- 0.68 Acres
- Year built:
- 1997
- Baths:
- 2.00
- MLS#:
- 10279403
- Subdivision:
- Manning Mill Ph I
ADDITIONAL INFORMATION
Welcome to this charming 3 bedroom, 2 bath home situated on a spacious .68-acre lot. This property has been completely updated to offer modern comforts while maintaining its classic appeal. Boasting a freshly updated kitchen including all kitchen appliances. Relax or entertain on the beautiful deck, perfect for outdoor enjoyment. Spacious living areas and bedrooms provide ample space for comfortable living and storage. Situated on a generous .68-acre lot, offering plenty of outdoor space for various activities Don't miss the opportunity to own this beautifully updated home that combines traditional charm with modern convenience.
- Type:
- Single Family
- Sq.Ft.:
- 1,636
- Status:
- Active
- Beds:
- 3
- Lot size:
- 0.28 Acres
- Year built:
- 2020
- Baths:
- 2.00
- MLS#:
- 10274928
- Subdivision:
- Woody Farms
ADDITIONAL INFORMATION
Welcome to this charming 3-bedroom, 2-bath ranch nestled in a serene setting. The fenced backyard provides privacy and a tranquil view of the wooded area beyond. Step onto the spacious back patio, partially covered for year-round enjoyment. Inside, discover new LVP flooring and a kitchen that boasts granite countertops, ample space, and a breakfast bar, perfect for gatherings. Wide hallways and 36" interior doors enhance accessibility throughout. The master suite boasts a generous walk-in closet, while the ensuite bathroom features double vanities and an oversized soaking tub/shower combo for ultimate relaxation. With its fresh landscape and thoughtful design, this home offers a perfect blend of comfort and natural beauty. It is also conveniently located close to downtown Adairsville, the schools, and I-75. Call today to set up your private showing!
- Type:
- Townhouse
- Sq.Ft.:
- 1,538
- Status:
- Active
- Beds:
- 3
- Lot size:
- 0.04 Acres
- Year built:
- 2023
- Baths:
- 3.00
- MLS#:
- 7366302
- Subdivision:
- Village Green
ADDITIONAL INFORMATION
Welcome to The "Kaye" Plan. This beautiful townhome offers 3 bedrooms and 2.5 baths. The upstairs area features 3 bedrooms and 2 bathrooms, while the main level has a half bath. The kitchen is equipped with 36' cabinets and a spacious island. The Owner's Bathroom Suite has a tiled shower with a fiberglass base. You can enjoy a maintenance-free lifestyle in these homes!! Builder offering great Buyer and Broker Incentives with the use of the preferred lender only. Home is USDA approved and 100% Financing is available!! Please Use 224 Manning Mill Rd, Adairsville, GA 30103 to get into the community. STOP BY THE MODEL HOME AT 309 Rolling Green Rd, Adairsville, GA 30103 to take a Tour.
- Type:
- Townhouse
- Sq.Ft.:
- 1,538
- Status:
- Active
- Beds:
- 3
- Lot size:
- 0.04 Acres
- Year built:
- 2023
- Baths:
- 3.00
- MLS#:
- 10278865
- Subdivision:
- Village Green
ADDITIONAL INFORMATION
Welcome to The "Kaye" Plan. This beautiful townhome offers 3 bedrooms and 2.5 baths. The upstairs area features 3 bedrooms and 2 bathrooms, while the main level has a half bath. The kitchen is equipped with 36' cabinets and a spacious island. The Owner's Bathroom Suite has a tiled shower with a fiberglass base. You can enjoy a maintenance-free lifestyle in these homes!! Builder offering great Buyer and Broker Incentives with the use of the preferred lender only. Home is USDA approved and 100% Financing is available!! Please Use 224 Manning Mill Rd, Adairsville, GA 30103 to get into the community. STOP BY THE MODEL HOME AT 309 Rolling Green Rd, Adairsville, GA 30103 to take a Tour.
- Type:
- Townhouse
- Sq.Ft.:
- 1,538
- Status:
- Active
- Beds:
- 3
- Lot size:
- 0.04 Acres
- Year built:
- 2024
- Baths:
- 3.00
- MLS#:
- 7366222
- Subdivision:
- Village Green
ADDITIONAL INFORMATION
Welcome Home to Village Green. A new townhome community conveniently located just minutes from I75. The "Kaye" hosts 3 bedrooms, 2.5 bathrooms, 1 car garage with a 2 car driveway. This home features 36" soft close cabinets, an oversized kitchen island, spacious pantry, stainless steel appliances that includes the microwave, dishwasher and free standing electric stove/oven. Granite countertops in kitchen and all full bathrooms. Highly durable LVP flooring throughout the main level and all bathrooms and the laundry closet. Plush carpet in all bedrooms, hallway, stairs, closets. The oversized primary suite with a lot of natural lighting with walk-in closet. Primary ensuite features a large tiled shower with fiberglass base, double vanity with granite top. Sizable secondary bedrooms with spacious closets and LED lighting throughout the home. This lovely townhome is a great opportunity for a first-time Homebuyers. Do not miss out on this new townhome and community in a great location with low maintenance living. ***Offering great Buyer incentives in closing costs OR towards a rate-buy down is ONLY available with the used of the preferred lender AND closing in 30 days. Use GPS address: 224 Manning Mill Rd, Adairsville, GA 30103 for best directions to Village Green. *Please note some photos are stock photos used for illustrative purposes. They are a representation of a Kaye floor plan.
- Type:
- Townhouse
- Sq.Ft.:
- 1,538
- Status:
- Active
- Beds:
- 3
- Lot size:
- 0.04 Acres
- Year built:
- 2024
- Baths:
- 3.00
- MLS#:
- 20178405
- Subdivision:
- Village Green
ADDITIONAL INFORMATION
Welcome Home to Village Green. A new townhome community conveniently located just minutes from I75. The "Kaye" hosts 3 bedrooms, 2.5 bathrooms, 1 car garage with a 2 car driveway. This home features 36" soft close cabinets, an oversized kitchen island, spacious pantry, stainless steel appliances that includes the microwave, dishwasher and free standing electric stove/oven. Granite countertops in kitchen and all full bathrooms. Highly durable LVP flooring throughout the main level and all bathrooms and the laundry closet. Plush carpet in all bedrooms, hallway, stairs, closets. The oversized primary suite with a lot of natural lighting with walk-in closet. Primary ensuite features a large tiled shower with fiberglass base, double vanity with granite top. Sizable secondary bedrooms with spacious closets and LED lighting throughout the home. This lovely townhome is a great opportunity for a first-time Homebuyers. Do not miss out on this new townhome and community in a great location with low maintenance living. ***Home Buyer incentives available with the used of the preferred lender and closing in 30 days. Use GPS address: 224 Manning Mill Rd, Adairsville, GA 30103 for best directions to Village Green. *Please note some photos are stock photos used for illustrative purposes. They are a representation of a Kaye floor plan.
- Type:
- Single Family
- Sq.Ft.:
- 1,640
- Status:
- Active
- Beds:
- 3
- Lot size:
- 0.78 Acres
- Year built:
- 1940
- Baths:
- 2.00
- MLS#:
- 10281872
- Subdivision:
- None
ADDITIONAL INFORMATION
Step into comfort with this beautifully updated one-level home, perfectly situated near Adairsville's top amenities, including schools, I-75, and local grocery stores. Featuring 3 bedrooms and 2 full bathrooms, this home combines modern convenience with a warm, inviting atmosphere. Home Features: Stylish and Functional Kitchen: The heart of the home is equipped with laminated countertops, a breakfast bar, an eat-in area, and a full suite of appliances including a dishwasher, microwave, electric cooktop, oven, and refrigerator. The kitchen's open layout flows seamlessly into the family room, ideal for family gatherings and entertaining. Comfortable Living Spaces: Enjoy plush carpeting and durable laminate flooring throughout the home. The primary suite on the main floor includes a cozy sitting room, a double vanity, and a shower-only bathroom, creating a private retreat for relaxation. Outdoor Living Perfected: Step outside to discover an extra-large covered front deck, a private yard gently sloping for added character, and an expansive covered outdoor living space perfect for all-weather enjoyment. An outdoor pavilion with a grill area makes this home a haven for outdoor enthusiasts and entertainers alike. Practical and Eco-friendly: Electric heating and cooling with a heat pump and ceiling fans ensure year-round comfort. The home is constructed with durable vinyl siding, insulated windows, and a sturdy metal roof for longevity and reduced maintenance. Additional Amenities: The home features a smoke detector for safety, a level driveway leading to a garage with in steps of the kitchen level for easy access, and public water with a septic system. The gravel road enhances the property's rustic charm without sacrificing accessibility. A Modern, Updated Feel: This home is not just a living space but a statement of modern, easy living. With its updated feel and thoughtful amenities, it offers a perfect blend of comfort, style, and convenience in Adairsville. Make this serene property your new home and enjoy everything it has to offer.
- Type:
- Single Family
- Sq.Ft.:
- 2,389
- Status:
- Active
- Beds:
- 3
- Lot size:
- 0.23 Acres
- Year built:
- 2018
- Baths:
- 3.00
- MLS#:
- 7362421
- Subdivision:
- Maple Village
ADDITIONAL INFORMATION
Welcome home to where comfort meets functionality in this inviting 3-bedroom, 3-bathroom home. Situated in the charming Maple Village Subdivision, this home offers an open floor plan flooded with natural light. The modern kitchen features a spacious island, breakfast bar, and separate dining area, perfect for culinary adventures and gatherings. Gleaming hardwood floors adorn the living room, complemented by a cozy fireplace, ideal for chilly evenings. Retreat to the main floor master suite, complete with his and her closets, double vanities, a separate shower, and a large walk-in closet. Additionally, the main floor hosts a versatile second bedroom, bath, and laundry room for added convenience. Upstairs, discover a generous bonus room with a third bedroom and adjoining bath, providing ample space for relaxation or entertainment. Storage needs are met with ease thanks to the large walk-in attic. Outside, a covered porch awaits for alfresco dining and gatherings, while the fenced backyard offers raised garden beds and flourishing perennial flowers, a haven for gardening enthusiasts. Nestled in a community-oriented neighborhood, residents enjoy access to the community pool, clubhouse, and playground. Don't miss the opportunity to call this gem your own—schedule your showing today!
- Type:
- Single Family
- Sq.Ft.:
- 2,766
- Status:
- Active
- Beds:
- 3
- Lot size:
- 1.5 Acres
- Year built:
- 2006
- Baths:
- 3.00
- MLS#:
- 1389552
- Subdivision:
- None
ADDITIONAL INFORMATION
- Type:
- Single Family
- Sq.Ft.:
- 3,000
- Status:
- Active
- Beds:
- 4
- Lot size:
- 6.27 Acres
- Year built:
- 1977
- Baths:
- 4.00
- MLS#:
- 10276364
- Subdivision:
- None
ADDITIONAL INFORMATION
Like new construction custom home. Country living in modern, 100% renovated custom built home on a level, rectangular 6.27 acre parcel. Look for landscaping upgrades soon. Two master bedroom suites (main level and upstairs). Second story master bedroom as an additional private stairway access from mud room off garage directly up to master bedroom. Large loft area upstairs. Large secondary bedrooms. Authentic, stained hardwood flooring (no LVP or laminate). High-speed internet access available. Located minutes from prestigious Barnsley Gardens and an easy 5 mile drive to I-75. Approx. equal distance south to downtown Atlanta and north to Chattanooga, TN. The house is virtually new construction with new garage and second master bedroom suite on new slab foundation. The original custom built home was gutted down to the house framing and re-built with new electrical system, new plumbing, new HVAC, new insulation, new sheetrock, new roof, fresh paint and all new cabinets, lighting, fixtures, and flooring throughout. A new residential occupancy permit will be issued by Bartow County prior to the sale of the home. New survey plat of the 6.27 acre parcel is available.
- Type:
- Townhouse
- Sq.Ft.:
- 1,538
- Status:
- Active
- Beds:
- 3
- Lot size:
- 0.04 Acres
- Year built:
- 2023
- Baths:
- 3.00
- MLS#:
- 7363045
- Subdivision:
- Village Green
ADDITIONAL INFORMATION
Welcome to The "Kaye" Plan. This beautiful townhome offers 3 bedrooms and 2.5 baths. The upstairs area features 3 bedrooms and 2 bathrooms, while the main level has a half bath. The kitchen is equipped with 36' cabinets and a spacious island. The Owner's Bathroom Suite has a tiled shower with a fiberglass base. You can enjoy a maintenance-free lifestyle in these homes!! Builder offering great Buyer and Broker Incentives with the use of the preferred lender only. Home is USDA approved and 100% Financing is available!! Please Use 224 Manning Mill Rd, Adairsville, GA 30103 to get into the community. STOP BY THE MODEL HOME AT 309 Rolling Green Rd, Adairsville, GA 30103 to take a Tour.
- Type:
- Townhouse
- Sq.Ft.:
- 1,538
- Status:
- Active
- Beds:
- 3
- Lot size:
- 0.04 Acres
- Year built:
- 2024
- Baths:
- 3.00
- MLS#:
- 7363063
- Subdivision:
- Village Green
ADDITIONAL INFORMATION
Welcome Home to Village Green. A new townhome community conveniently located just minutes from I75. The "Kaye" hosts 3 bedrooms, 2.5 bathrooms, 1 car garage with a 2 car driveway. This home features 36" soft close cabinets, large kitchen island, spacious pantry, stainless steel appliances that includes the microwave, dishwasher and free standing electric stove/oven. Granite countertops in kitchen and all full bathrooms. Highly durable LVP flooring throughout the main level and all bathrooms and the laundry closet. Plush carpet in all bedrooms, hallway, stairs, closets. The oversized primary suite with loads of natural lighting with walk-in closet. Primary ensuite features a large tiled shower with fiberglass base, double vanity with granite top. Sizable secondary bedrooms and closets with LED lighting throughout the home. This lovely townhome is a great opportunity for a first-time Homebuyers. Do not miss out on this new townhome and community in a great location with low maintenance living. ***Home Buyer incentives available with the used of the preferred lender AND closing in 30 days. Use GPS address: 224 Manning Mill Rd, Adairsville, GA 30103 for best directions to Village Green. *Please note some photos are stock photos used for illustrative purposes, photos are a representation of a Kaye floor plan.
- Type:
- Townhouse
- Sq.Ft.:
- 1,538
- Status:
- Active
- Beds:
- 3
- Lot size:
- 0.04 Acres
- Year built:
- 2024
- Baths:
- 3.00
- MLS#:
- 7363085
- Subdivision:
- Village Green
ADDITIONAL INFORMATION
Welcome Home to Village Green. A new townhome community conveniently located just minutes from I75. The "Kaye" hosts 3 bedrooms, 2.5 bathrooms, 1 car garage with a 2 car driveway. This home features 36" soft close cabinets, an oversized kitchen island, spacious pantry, stainless steel appliances that includes the microwave, dishwasher and free standing electric stove/oven. Granite countertops in kitchen and all full bathrooms. Highly durable LVP flooring throughout the main level and all bathrooms and the laundry closet. Plush carpet in all bedrooms, hallway, stairs, closets. The oversized primary suite with loads of natural lighting with walk-in closet. Primary ensuite features a large tiled shower with fiberglass base, double vanity with granite top. Sizable secondary bedrooms and closets with LED lighting throughout the home. This lovely townhome is a great opportunity for a first-time Homebuyers. Do not miss out on this new townhome and community in a great location with low maintenance living. ***Offering great Buyer incentives in closing costs or towards a rate-buy down available ONLY with the used of the preferred lender AND closing in 30 days. Use GPS address: 224 Manning Mill Rd, Adairsville, GA 30103 for best directions to Village Green. *Please note photos are stock photos used for illustrative purposes. They are a representation of a Kaye floor plan.
- Type:
- Townhouse
- Sq.Ft.:
- 1,538
- Status:
- Active
- Beds:
- 3
- Lot size:
- 0.04 Acres
- Year built:
- 2023
- Baths:
- 3.00
- MLS#:
- 7363105
- Subdivision:
- Village Green
ADDITIONAL INFORMATION
Welcome Home to Village Green. A new townhome community conveniently located just minutes from I75. The "Kaye" hosts 3 bedrooms, 2.5 bathrooms, 1 car garage with a 2 car driveway. This home features 36" soft close cabinets, an oversized kitchen island, spacious pantry, stainless steel appliances that includes the microwave, dishwasher and free standing electric stove/oven. Granite countertops in kitchen and all full bathrooms. Highly durable LVP flooring throughout the main level and all bathrooms and the laundry closet. Plush carpet in all bedrooms, hallway, stairs, closets. The oversized primary suite with loads of natural lighting with walk-in closet. Primary ensuite features a large tiled shower with fiberglass base, double vanity with granite top. Sizable secondary bedrooms and closets with LED lighting throughout the home. This lovely townhome is a great opportunity for a first-time Homebuyers. Do not miss out on this new townhome and community in a great location with low maintenance living. *Home Buyer incentive available with the used of the preferred lender AND closing in 30 days. Use GPS address: 224 Manning Mill Rd, Adairsville, GA 30103 for best directions to Village Green. *Please note photos are stock photos used for illustrative purposes. They are a representation of a Kaye floor plan.

The data relating to real estate for sale on this web site comes in part from the Broker Reciprocity Program of Georgia MLS. Real estate listings held by brokerage firms other than this broker are marked with the Broker Reciprocity logo and detailed information about them includes the name of the listing brokers. The broker providing this data believes it to be correct but advises interested parties to confirm them before relying on them in a purchase decision. Copyright 2024 Georgia MLS. All rights reserved.
Price and Tax History when not sourced from FMLS are provided by public records. Mortgage Rates provided by Greenlight Mortgage. School information provided by GreatSchools.org. Drive Times provided by INRIX. Walk Scores provided by Walk Score®. Area Statistics provided by Sperling’s Best Places.
For technical issues regarding this website and/or listing search engine, please contact Xome Tech Support at 844-400-9663 or email us at xomeconcierge@xome.com.
License # 367751 Xome Inc. License # 65656
AndreaD.Conner@xome.com 844-400-XOME (9663)
750 Highway 121 Bypass, Ste 100, Lewisville, TX 75067
Information is deemed reliable but is not guaranteed.
Adairsville Real Estate
The median home value in Adairsville, GA is $308,950. This is higher than the county median home value of $170,900. The national median home value is $219,700. The average price of homes sold in Adairsville, GA is $308,950. Approximately 53.34% of Adairsville homes are owned, compared to 38.87% rented, while 7.79% are vacant. Adairsville real estate listings include condos, townhomes, and single family homes for sale. Commercial properties are also available. If you see a property you’re interested in, contact a Adairsville real estate agent to arrange a tour today!
Adairsville, Georgia has a population of 4,756. Adairsville is more family-centric than the surrounding county with 43.85% of the households containing married families with children. The county average for households married with children is 33.36%.
The median household income in Adairsville, Georgia is $44,087. The median household income for the surrounding county is $52,393 compared to the national median of $57,652. The median age of people living in Adairsville is 33.9 years.
Adairsville Weather
The average high temperature in July is 90.2 degrees, with an average low temperature in January of 30.3 degrees. The average rainfall is approximately 50.4 inches per year, with 0.6 inches of snow per year.
