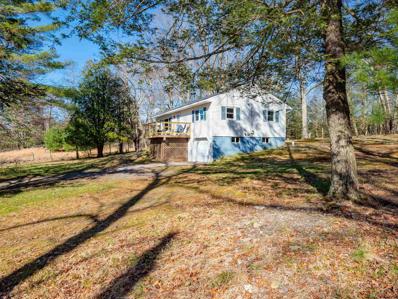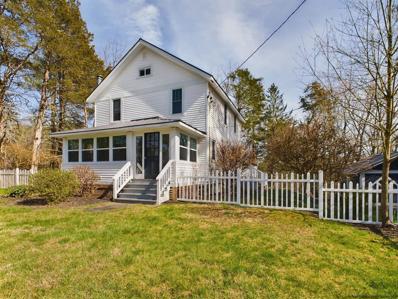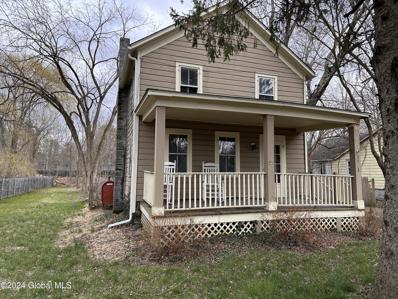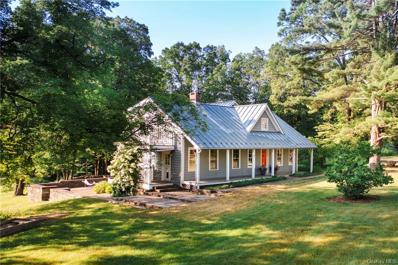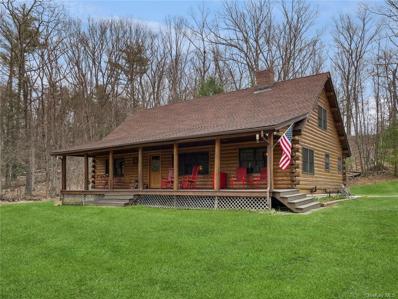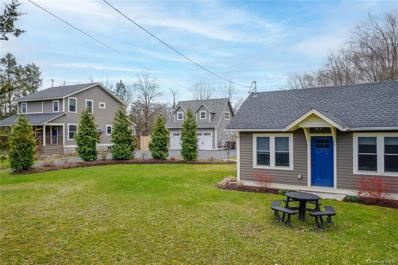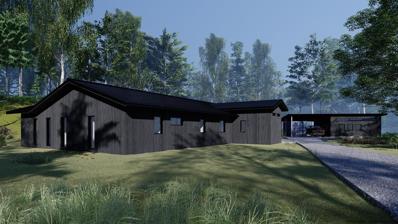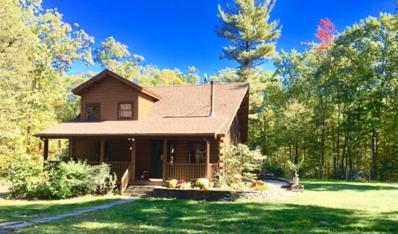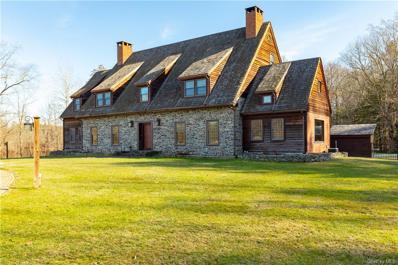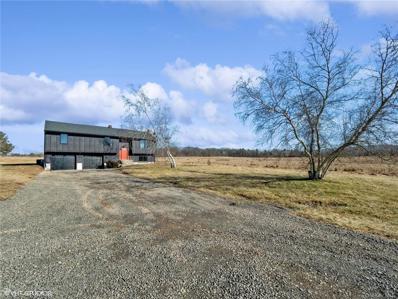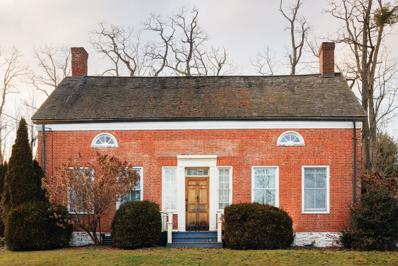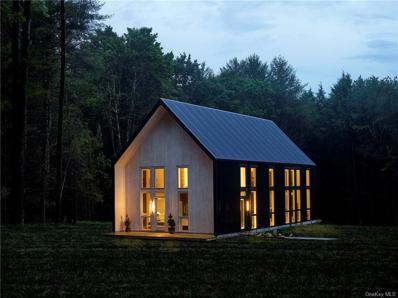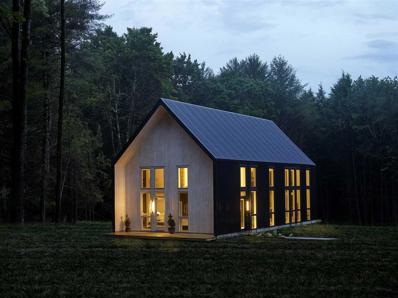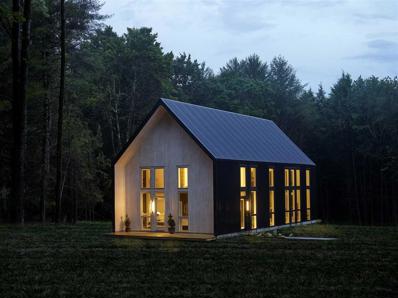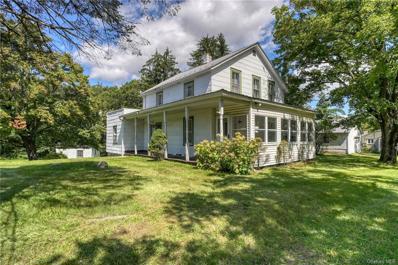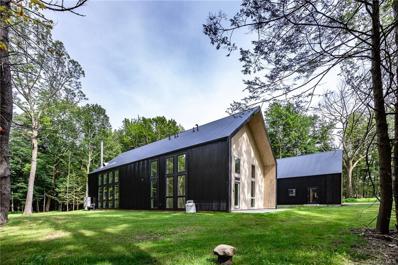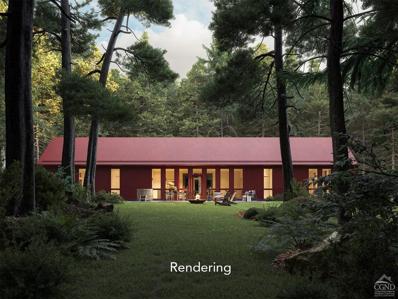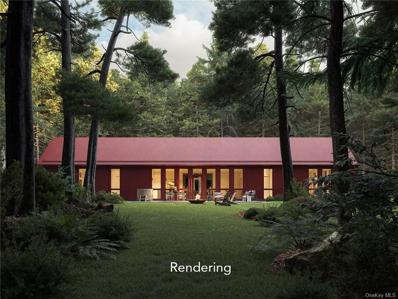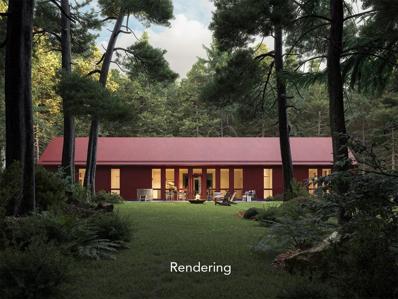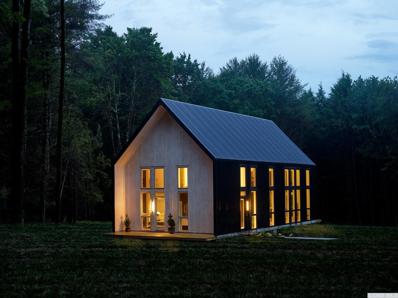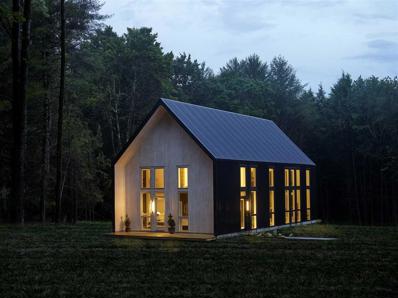Stone Ridge NY Homes for Sale
$385,000
33 Brenda Ln Stone Ridge, NY 12484
- Type:
- Single Family
- Sq.Ft.:
- 960
- Status:
- NEW LISTING
- Beds:
- 2
- Lot size:
- 2.04 Acres
- Year built:
- 1965
- Baths:
- 1.00
- MLS#:
- 20240894
ADDITIONAL INFORMATION
In an idyllic setting with so much potential, this sunlit and cozy 2 BR ranch has expansive views of bucolic meadows, fields, and 2 neighboring ponds where wildlife abounds. You may even be lucky enough to sight a Brown Heron or resident Pileated Woodpeckers and other birds that are usually hard to see. This property is quiet, almost totally private and set on a short lane with mature woods behind. It has been well cared for over the years. The interior of the house is freshly painted, the exterior was recently power washed and the front deck is brand new. The kitchen leads to an enclosed back porch for warm season dining, or a place to keep your gear. There's a full basement with washer/dryer that could be finished or could be converted into a workshop, exercise space, or whatever you may envision with Town approval. The natural world lives here in this fabulous neighborhood known as the Vly, located in the hills above Stone Ridge yet only a 9 minute drive into that historic and very lively village with its abundance of community happenings, culture, and cuisine. It's perfect as a full time or part time/vacation home only 23 minutes to the Stockade District of Kingston and about 1 3/4 hours to the GW Bridge. There are too many outdoor and indoor amenities and exciting places to visit in the Mid Hudson Valley to name; chances are whatever you're looking for is here.
- Type:
- Single Family
- Sq.Ft.:
- 1,336
- Status:
- NEW LISTING
- Beds:
- 3
- Lot size:
- 1.8 Acres
- Year built:
- 1935
- Baths:
- 1.50
- MLS#:
- 20240901
ADDITIONAL INFORMATION
Beautifully updated home in Stone Ridge, ready for you to move in! This two story home has been tastefully renovated to keep the charming character of the original age of the home, with a modern touch. Downstairs, you will find a living room, dining room, kitchen, laundry room, and half bath. And the upstairs has a gorgeous bathroom with soaking tub, and three bedrooms, one of which has stairs up to a finished attic space to use as you desire. The house and garage have new metal roofs, with updated siding on the home, and new windows and appliances. There is high efficiency heat, a gorgeous wood stove for chilly nights, as well as central air to keep you cool on hot summer days. Enjoy the glass enclosed front porch, with connection for a propane heater.. or play around in the large back yard with seasonal mountain views in the back. The detached garage can easily house your car and other tools and toys. There is also a white picket fence enclosing the front yard. Close to Kingston, or New Paltz, you will find plenty of restaurants and things to do in the area. Don't miss out on this renovated charmer!
$825,000
Main St Stone Ridge, NY 12484
- Type:
- Single Family
- Sq.Ft.:
- 3,195
- Status:
- NEW LISTING
- Beds:
- 5
- Lot size:
- 7.6 Acres
- Year built:
- 1750
- Baths:
- 2.50
- MLS#:
- 20242027
- Subdivision:
- Other
ADDITIONAL INFORMATION
Nestled within the historic hamlet of Stone Ridge, this circa 1750 Colonial Farmhouse embodies a legacy of over 140 years cherished by the same family. Crafted to stand for generations to come, this residence has an aura of timeless charm, with original details meticulously preserved throughout. Once upon a time this was thriving Van Winkle Orchards. The property's rich history is steeped in stories of famed Catskills character Rip Van Winkle, adding to its allure. Inside you will discover graciously proportioned rooms with high ceilings. The original wide plank floors are a testament to the home's 18th century craftsmanship. There is ample space for comfortable living, with five bedrooms and two versatile offices or bonus rooms that provide flexibility to suit a variety of needs, one on each level. The formal dining room with fireplace sets the stage for unforgettable gatherings. There is an exceptional walk-through butler's pantry that leads to the spacious sunlit country kitchen. Off the rear of the kitchen there is a convenient mudroom and half bath. Adjoining the kitchen you will enter a cozy living room, complete with the original cooking fireplace and Dutch oven. Beyond this you will find the oversized library which spans the entire south end of the house, with built-in bookcases made from church pews that were salvaged from a local church in the early 1900s. On the second level are the bedrooms and two full baths, offering comfort and privacy for all. Throughout the home you will notice the solid wood doors and beautiful hardware. This property has truly fantastic outdoor spaces. One of the most beloved areas is the recessed porch, a tranquil retreat overlooking the property. There is also a lovely bluestone terrace off the kitchen, offering views of the mature gardens and lily pond. Choosing where to hang your hammock will be a delightful challenge. In the rear of the property there is a functional tri-level barn that offers many possibilities. While the fruit trees are now gone, the lush meadows paint a storybook view and with the agricultural district, you could easily bring your farming dreams to life. The local area offers an abundance of farm stands, antique shops, restaurants and breweries and a close proximity to first-class hiking and biking trails. Under two hours to the George Washington Bridge.
$349,900
3513 Main St Stone Ridge, NY 12484
- Type:
- Single Family
- Sq.Ft.:
- 1,008
- Status:
- NEW LISTING
- Beds:
- 2
- Lot size:
- 0.2 Acres
- Year built:
- 1920
- Baths:
- 1.00
- MLS#:
- 202415308
ADDITIONAL INFORMATION
$2,150,000
40 Marys Ln Stone Ridge, NY 12484
- Type:
- Single Family
- Sq.Ft.:
- 3,589
- Status:
- NEW LISTING
- Beds:
- 4
- Year built:
- 1890
- Baths:
- 3.00
- MLS#:
- H6300020
ADDITIONAL INFORMATION
This enchanting1890s farmhouse, situated on 37 acres of pure magic, boasts a picturesque rural setting with views of meadows, majestic woods, bluestone terrace, natural swimming pond, and captivating rock walls encircling the property. Every step unveils a new perspective, akin to stepping into a living painting, all within a short drive to Stone Ridge's heart. It is rare to find this amount of private and possibly sub-dividable land in such close proximity to Stone Ridge. Originally constructed in 1890, the residence seamlessly integrated a 2001 addition. In 2011, the current owners further renovated the house with high end fixtures, appliances, and bespoke, custom-designed details that harmoniously merge old-world charm with modern elegance, paying homage to the house's rich history. The first level offers versatile living and entertaining spaces, featuring a chef's kitchen complete with both AGA and Wolf ranges. Past the dining room, the new wing of the house opens onto a sunlit great room with a Rumford fireplace and doors leading to an expansive veranda. An office/den provides a tucked-away retreat. Downstairs there is a bonus room ideal for movie watching or a playroom. Two stairways, front and back, lead to the second floor. The main bedroom showcases Venetian plaster walls, a second fireplace and balcony overlooking the expansive grounds. The en suite primary bathroom renovation spared no expense, from the Agape soaking tub to the nautilus shell-inspired shower clad with Bisazza mosaic tile. The additional bedrooms in the original part of the house showcase built-in nooks and storage closets, antique flooring and custom milled moulding. An adjacent bathroom features imported English plumbing fixtures, a soaking tub and salvaged tiles from the Netherlands. Across the lawn is a former horse barn with original stables. Upstairs, the barn includes a painting studio that features a double-height, north-facing window. The lower half of the barn has radiant heated concrete floors and French doors opening onto a bluestone patio. This space was once used as a studio for jewelry making and metalsmith. This unique property allows flexibility for a swimming pool and plenty of room to configure a guest house. Mary's Lane epitomizes elegant country living, seamlessly blending history, luxury, and natural beauty.
$749,000
815 Peak Rd Stone Ridge, NY 12484
- Type:
- Single Family
- Sq.Ft.:
- 1,788
- Status:
- Active
- Beds:
- 3
- Lot size:
- 3 Acres
- Year built:
- 1990
- Baths:
- 2.00
- MLS#:
- H6299629
ADDITIONAL INFORMATION
Down a long private driveway sits this country getaway in complete seclusion. Expansive living room with vaulted ceilings & exposed second-floor loft, a woodstove w/stone chimney, and the warm, natural aesthetic unique to a log cabin. French doors leading to the back deck makes the perfect area for indoor-outdoor entertaining. Spacious kitchen & dining room. Attention imediately falls on the Heartland Classic six-burner stove, which further adds to the rustic cabin feel. 2 nice sized bedrooms & a full bath round out the first floor. Upstairs is the primary bedroom & full bath with jacuzzi tub. The loft would make for agreat den or home office. Sit & enjoy nature on the covered rocking chair porch overlooking the yard and picturesque Glad Kilpt Kill, a calm, meandering waterway. This private country escape is a short 10 minute drive to the center of Stone Ridge & the Ashokan Reservoir, 20 minutes to Kingston, & close to hiking spots like Mohonk Preserve & Minnewaska State Park.
- Type:
- Single Family
- Sq.Ft.:
- 2,333
- Status:
- Active
- Beds:
- 3
- Lot size:
- 2.24 Acres
- Year built:
- 1937
- Baths:
- 3.00
- MLS#:
- H6299016
ADDITIONAL INFORMATION
Everything you could want in an upstate home! This incredible property is packed with multiple spaces for living, working, and playing. The current owners have made substantial recent investments to outfit this property into the ultimate in upstate living across 2.24 acres. The stylish main house, as well as the guest cottage, have been fully gut renovated (2019). A brand new, two car garage boasts two private offices and a gorgeous multipurpose space. The newly fenced yard features a large enclosed garden area, and lightly wooded acreage. This compound is perfect for homesteading, WFH, and rental income. The guest cottage is a 4.99-rated "Guest Favorite" on Airbnb, but also ideal for visiting family and friends. The main house is a jewel with its thoughtful layout, including first floor open-concept space, wide plank wood floors, woodburning stove and fully updated kitchen with a large island. Up the stairs to the second floor, you will find a primary suite with stylish updated bath, plus two additional bedrooms and shared bath. The 600 sq ft lower level was recently finished, providing a perfect media, workout, or play space. A full house generator provides backup power, and deluxe water systems include state-of-the-art infrared filtering and water softener.The adorable guest cottage is nicely sited, and the 850 sq ft footprint offers the right amount of privacy with one bedroom, full bathroom, kitchen and cozy living space with wood burning insert in the stone fireplace. The brand new two car garage was uniquely designed for working from home with a second floor vaulted ceiling common area with brand new HVAC, and two private, soundproofed offices, adding 900 sq ft of usable living space. Step outside to enjoy seasonal mountain views, a back deck, and the bluestone patio just off the kitchen, perfect for entertaining. Front yard, backyard and cottage grounds boast more than $30k in custom landscaping that provides an ever-changing palate of colors andblooms through the seasons. The large back yard is enclosed by a brand new high quality wood fence. A 60X40 enclosed garden area withrainwater collection system, 2' wood planting raised garden boxes and premium soil is ready for spring plantings. An outdoor storage shed and wood shed were recently added. Beyond the fenced rear yard is a lovely, wooded area ideal for making your own trails. Just 90 minutes from metro NY and so close to the center of Stone Ridge, Rondout Valley School Campus and High Meadow School as well as everything the area has to offer - Inness Restaurant-Spa-Golf, Arrowood Brewery, Ollie's Pizza, SkateTime, rail trails, central to many options for biking, hiking, skiing, kayaking, rock climbing, swimming holes, Mohonk Preserve and Minnewaska State Park. Don't miss out on this one!
$1,230,000
Dr Stone Ridge, NY 12484
- Type:
- Single Family
- Sq.Ft.:
- 2,230
- Status:
- Active
- Beds:
- 3
- Lot size:
- 4.2 Acres
- Year built:
- 2024
- Baths:
- 2.50
- MLS#:
- 20240691
ADDITIONAL INFORMATION
The Hemp Houses at Stone Ridge is an enclave of four unique, modern homes to be built with high-performance, non-toxic materials using Isohemp Hempcrete block. Designed for both wellness and low-maintenance living, these stylish houses are made with superior materials of naturally derived or recycled earth-friendly products. No Styrofoam or fiberglass insulation is being used in these buildings. This is a natural, breathing, humidity regulating, carbon sinking, and mold resistant envelope with high energy performance. The mid-century and contemporary design influence feels at home in the Hudson Valley. The houses are spacious and airy, lending themselves to both full and part-time living. The four-site project offers designs of varying sizes and pricing, with flexible floor plans ranging from 1800 to 3200 square feet. There are three designs to choose from that fit a range of lifestyles and needs. The long gravel drive leads to lightly wooded, private parcels of 4.2 to 4.5 acres set among mature hardwoods and gently terraced with plenty of flatter open land for various options and outbuildings. Features include high-efficiency Inverter Heat Pump Systems, Energy Star Electric Appliances, custom cabinetry, imported triple glazed windows, standing seam metal roofs, and high-quality bath fixtures and Bosch appliances. A range of upgrades is offered including an accessory dwelling, studio, garage, a natural swimming pool, and a vegetable garden.
$729,000
54 Bowden Rd Stone Ridge, NY 12484
- Type:
- Single Family
- Sq.Ft.:
- 1,137
- Status:
- Active
- Beds:
- 2
- Lot size:
- 3.6 Acres
- Year built:
- 2006
- Baths:
- 2.00
- MLS#:
- 20240498
ADDITIONAL INFORMATION
In search of the perfect country getaway, whether for weekends or full time? Your search is over. Tucked away on Bowden Road, the eponymous "Country Lane", a quiet but Town maintained lane in The Vly, there resides a cozy cedar log home, just waiting to bring joy to its next owner. Seemingly hidden in the hills, it is just a short drive to the hamlets of Stone Ridge, High Falls, and Rosendale. Central to all that the Rondout and Hudson Valleys have to offer- be it farm markets, and orchards, breweries and distilleries, fine farm to table dining, superb hiking and biking or the peace and quiet of a summer afternoon watching the birds and bees among the wildflowers in the meadow! From the rocking chair front porch, enter the open floor plan living room, dining room, and kitchen, with soaring cathedral ceiling and bright light windows providing great views to the woods and meadow. Sliding glass doors open to the stone patio, making for a marvelous entertaining area joining indoors to out! Butlers Pantry and Laundry area adjoins the kitchen. Upstairs, the Master Suite has soaring vaulted ceiling, full bath, and a sitting area or cool office space that is lofted over the living room, and a cantilevered balcony for morning coffee. The 2nd bedroom is first floor, also with full bath. Above the two car detached garage there is a bonus space- a full studio space, currently set up as an exercise room, it could be office or art studio, any of a number of uses. Solar Panels offset your electric bills, and panels are owned, not leased.
$4,525,000
73 Mill Dam Rd Stone Ridge, NY 12484
- Type:
- Single Family
- Sq.Ft.:
- 9,528
- Status:
- Active
- Beds:
- 7
- Lot size:
- 70 Acres
- Year built:
- 2002
- Baths:
- 9.00
- MLS#:
- H6292202
ADDITIONAL INFORMATION
An outstanding example of Dutch stone architecture, 73 Mill Dam Road exudes the rich history of the Huguenots immersed in the local charm and natural surroundings of magnificent Hudson Valley, New York. Inspired and designed after the Jean Hasbrouck House in Huguenot village located in New Paltz, this home was built in 2002 with the design, craftsmanship, and detail of the eighteenth century. It includes original stone from the local quarry; wood beams, doors, flooring and staircases milled from the property's oak, pine and cherry trees and iron hardware on doors and railings made specifically for this home. There is a left and right wing - each with its own living room with fireplace, electrical service, hot water heater and central air conditioning system. Seven bedrooms, each with an ensuite bathroom, a beautiful chef's kitchen, third floor media room complete with wet bar and a vaulted ceiling, lower-level recreation room and den, end-to-end exterior deck and in-ground pool complete this breathtaking 10,000 square foot estate. Set on 70 park-like acres, the property includes ponds, streams and various species of forest your own oasis of privacy, tranquility and peace, conveniently located close to New Paltz, Rhinebeck, and Kingston which is rich in history and the arts.
- Type:
- Single Family
- Sq.Ft.:
- 2,088
- Status:
- Active
- Beds:
- 4
- Lot size:
- 1.4 Acres
- Year built:
- 1964
- Baths:
- 3.00
- MLS#:
- H6289114
ADDITIONAL INFORMATION
Experience the epitome of meticulous yearlong craftsmanship in this recently renovated 4-bedroom residence in Stone Ridge, seamlessly blending contemporary elegance with rustic charm. Elevated to maximize breathtaking meadow and mountain vistas (Mohonk) from every vantage point, this home offers unrivaled privacy and tranquility without immediate neighbors. Surrounded on 3 sides by conserved land will forever maintain the views. Upon entering, you are greeted by modern sophistication, featuring glass stair railings leading to the main level. The heart of the home, the kitchen, boasts upscale Stainless Steel Bertazzoni appliances, a central island, and luxurious finishes such as a convenient over-the-stove pot filler, marble backsplash, and honed granite countertops. The adjacent dining area, adorned with glass sliding doors, opens to a spacious deck with glass surrounds, providing unobstructed views of the picturesque surroundings. The living room, characterized by high ceilings and an abundance of windows, serves as a perfect retreat to unwind while soaking in the natural beauty. The main level hosts three well-appointed bedrooms and two upscale bathrooms, including one en-suite in the primary bedroom which has heated floors. The primary bedroom also offers direct access to the rear deck, enhancing the indoor-outdoor living experience. Descending one level discover a versatile den area, a fourth bedroom, and a third bath. The laundry area, equipped with washer/dryer hookups, features a convenient exterior door. This level seamlessly connects to the two-car garage, providing direct and practical access. Every inch of this home has been revitalized, from a comprehensive gutting to the studs, to the installation of all-new electrical, plumbing, flooring, and spray foam insulation. Also wired for speakers in the living room, primary bedroom and bath as well as the outside. The exterior is adorned with new hardiplank siding,complemented by a brand-new roof. Embraced by a serene country setting, this residence offers the allure of rural living while being conveniently located just three minutes away from local stores and restaurants. Welcome to a harmonious blend of modern luxury and natural serenity.
$1,795,000
4494 Us Highway 209 Stone Ridge, NY 12484
- Type:
- Mixed Use
- Sq.Ft.:
- 2,996
- Status:
- Active
- Beds:
- 5
- Lot size:
- 4.6 Acres
- Year built:
- 1807
- Baths:
- 6.00
- MLS#:
- 20240257
ADDITIONAL INFORMATION
This circa 1807 colonial brick farmhouse has, over the course of two centuries, transformed from an early-American private residence to a thriving inn and event venue. The symmetrical brick facade, a hallmark of its era, showcases the original paneled front door framed by sidelight and transom windows. Inside, the home exudes charm with original wide-plank floors, shiplap paneling, and five bedrooms with private baths. A well-considered 21st-century post and beam addition expands the living, dining, and entertaining spaces, dovetailing modern design with the farmhouse's historic character. Beamed 20-ft ceilings and Palladian windows flood the space with natural light. The commercial kitchen on the lower level serves as the creative center for on-site catering and events. Set on 4.6 acres in Stone Ridge, NY, the beautifully landscaped grounds include a blue stone patio, deck, and a fire pit surrounded by Adirondack chairs, extending gracious entertaining to the outdoors. The property offers a separate carriage house with an open kitchen, dining, and living area on the main level. The second-story sleeping loft has a vaulted ceiling, hand-hewn beams, and a full bath. This versatile space can serve as private accommodations for guests or as on-site housing for an innkeeper, general manager, or chef/owner. Strategically located along Route 209 in the Rondout Valley, between the Shawangunk Ridge and the iconic Catskill Mountains, this property presents a prime opportunity for entrepreneurs and investors seeking their next hospitality venture. Whether a bespoke inn, an event venue, or a chef-driven restaurant, this historic gem sets the stage for creating the next sought-after destination in the eastern Catskills.
- Type:
- Single Family
- Sq.Ft.:
- 2,285
- Status:
- Active
- Beds:
- 3
- Lot size:
- 3.52 Acres
- Year built:
- 2023
- Baths:
- 3.00
- MLS#:
- H6277194
ADDITIONAL INFORMATION
NEW CONSTRUCTION 7 to 8 Month Delivery from contract!!! Nestled in the quiet woods of Stone Ridge and only 90 minutes north of New York City, NevelHaus bridges the ultimate in modern farmhouse living with the untouched, natural beauty of the Hudson Valley. These eight spectacular To Be Built homes designed by NevelHaus in collaboration with INC Architecture & Design and ready to be built offers a focus on both privacy and sustainability and are being built in a 44 acre community tucked away in an untouched, forest parcel in historic Stone Ridge. The homes are centered on private, wooded parcels ranging from 2.43 to 9.53 acres offer gentle slopes and seasonal mountain views - making it the perfect weekend retreat or full-time residence. NevelHaus' sustainable approach to the construction and materials of each home takes on a new level of luxury with awe-inspiring features like30-ft vaulted ceilings, expansive entertainment space, 9 inch wide-plank European white oak flooring, a cozy wood-burning stove, custom oak cabinetry, a reading nook and office, outdoor terraces, and an outdoor shower, just to name a few. The architecture is refined and modern, while retaining a natural, understated quality with its cypress wood faade blending harmoniously with the surrounding landscape. The steep pitch of the roof is a nod to the iconic rural barns while offering a gracious vaulted living loft inside. Buyers may choose from several optional add-ons such as an in-ground pool, garage/studio, a whole house generator and solar panels - with homes strategically sited to optimize solar exposure. Conveniently located in the center of Stone Ridge, just minutes to dining and shopping in Stone Ridge, High Falls, and Rosendale, 10 minutes to the many farm-to-table spots in Accord and Kerhonkson, 15 minutes to Kingston and New Paltz and just under 30 minutes to Amtrak & Rhinebeck Village. There are also thousands of acres of hiking trails at nearby Minnewaska State Park and Mohonk Preserve and numerous Hudson River activities all while being just 90 minutes from NYC! This is a co-exclusive listing with Serhant.
$1,495,000
Dr Stone Ridge, NY 12484
- Type:
- Single Family
- Sq.Ft.:
- 2,285
- Status:
- Active
- Beds:
- 3
- Lot size:
- 6.24 Acres
- Year built:
- 2023
- Baths:
- 3.00
- MLS#:
- 20233191
ADDITIONAL INFORMATION
NEW CONSTRUCTION 7 to 8 Month Delivery from contract!!! Nestled in the quiet woods of Stone Ridge and only 90 minutes north of New York City, NevelHaus bridges the ultimate in modern farmhouse living with the untouched, natural beauty of the Hudson Valley. These eight spectacular To Be Built homes designed by NevelHaus in collaboration with INC Architecture & Design and ready to be built offers a focus on both privacy and sustainability and are being built in a 44 acre community tucked away in an untouched, forest parcel in historic Stone Ridge. The homes are centered on private, wooded parcels ranging from 2.58 to 9.53 acres offer gentle slopes and seasonal mountain views - making it the perfect weekend retreat or full-time residence. NevelHaus' sustainable approach to the construction and materials of each home takes on a new level of luxury with awe-inspiring features like 30-ft vaulted ceilings, expansive entertainment space, 9 inch wide-plank European white oak flooring, a cozy wood-burning stove, custom oak cabinetry, a reading nook and office, outdoor terraces, and an outdoor shower, just to name a few. The architecture is refined and modern, while retaining a natural, understated quality with its cypress wood facade blending harmoniously with the surrounding landscape. The steep pitch of the roof is a nod to the iconic rural barns while offering a gracious vaulted living loft inside. Buyers may choose from several optional add-ons such as an in-ground pool, garage/studio, a whole house generator and solar panels - with homes strategically sited to optimize solar exposure. Conveniently located in the center of Stone Ridge, just minutes to dining and shopping in Stone Ridge, High Falls, and Rosendale, 10 minutes to the many farm-to-table spots in Accord and Kerhonkson, 15 minutes to Kingston and New Paltz and just under 30 minutes to Amtrak & Rhinebeck Village. There are also thousands of acres of hiking trails at nearby Minnewaska State Park and Mohonk Preserve and numerous Hudson River activities all while being just 90 minutes from NYC!
$1,349,000
6 Van Derburgh Close Stone Ridge, NY 12484
- Type:
- Single Family
- Sq.Ft.:
- 2,285
- Status:
- Active
- Beds:
- 3
- Lot size:
- 3.52 Acres
- Year built:
- 2023
- Baths:
- 3.00
- MLS#:
- 20233190
ADDITIONAL INFORMATION
NEW CONSTRUCTION 7 to 8 Month Delivery from contract!!! Nestled in the quiet woods of Stone Ridge and only 90 minutes north of New York City, NevelHaus bridges the ultimate in modern farmhouse living with the untouched, natural beauty of the Hudson Valley. These eight spectacular To Be Built homes designed by NevelHaus in collaboration with INC Architecture & Design and ready to be built offers a focus on both privacy and sustainability and are being built in a 44 acre community tucked away in an untouched, forest parcel in historic Stone Ridge. The homes are centered on private, wooded parcels ranging from 2.58 to 9.53 acres offer gentle slopes and seasonal mountain views - making it the perfect weekend retreat or full-time residence. NevelHaus' sustainable approach to the construction and materials of each home takes on a new level of luxury with awe-inspiring features like 30-ft vaulted ceilings, expansive entertainment space, 9 inch wide-plank European white oak flooring, a cozy wood-burning stove, custom oak cabinetry, a reading nook and office, outdoor terraces, and an outdoor shower, just to name a few. The architecture is refined and modern, while retaining a natural, understated quality with its cypress wood facade blending harmoniously with the surrounding landscape. The steep pitch of the roof is a nod to the iconic rural barns while offering a gracious vaulted living loft inside. Buyers may choose from several optional add-ons such as an in-ground pool, garage/studio, a whole house generator and solar panels - with homes strategically sited to optimize solar exposure. Conveniently located in the center of Stone Ridge, just minutes to dining and shopping in Stone Ridge, High Falls, and Rosendale, 10 minutes to the many farm-to-table spots in Accord and Kerhonkson, 15 minutes to Kingston and New Paltz and just under 30 minutes to Amtrak & Rhinebeck Village. There are also thousands of acres of hiking trails at nearby Minnewaska State Park and Mohonk Preserve and numerous Hudson River activities all while being just 90 minutes from NYC!
- Type:
- Single Family
- Sq.Ft.:
- 1,278
- Status:
- Active
- Beds:
- 4
- Lot size:
- 5.1 Acres
- Year built:
- 1958
- Baths:
- 2.00
- MLS#:
- H6266409
ADDITIONAL INFORMATION
Discover the potential of 4104-4110 Route 209 Stone Ridge, NY. This exceptional 5-acre property with a home and church is tailor-made for entrepreneurs and investors with a keen eye for possibilities. If you have a passion for turning spaces into something extraordinary, this property is your canvas. Embrace the tranquil setting while maintaining access to essentials in Stone Ridge and beyond. Only 90 miles from New York City, this unique opportunity is ready for you to make your mark.
$1,400,000
59 Chestnut Hill Rd Stone Ridge, NY 12440
- Type:
- Single Family
- Sq.Ft.:
- 2,436
- Status:
- Active
- Beds:
- 3
- Lot size:
- 5 Acres
- Year built:
- 2023
- Baths:
- 3.00
- MLS#:
- H6263925
ADDITIONAL INFORMATION
RUSTIC MODERN RETREAT Above the Clove Valley is where you will find this serene getaway where Modern meets the Mountains. Lovely lightly wooded, level landscape, with majestic trees, is set privately on a charming country lane/cul-de-sac off of one of the prettiest areas in High Falls. The address is Chestnut Hill Road, a private drive off of Rocky Hill Road that meanders to Mohonk Preserve property, overlooking the magical Clove Valley to the south and the Peterskill Valley, adjoining the State Park, to the East. There you will find your custom home built by Nevelhaus made from sustainable sourced materials. It feels refined, relaxed and upscale all at the same time. When entering the home, you will be instantly transported to memories of a treehouse set in a large clearing surrounded by forest. The walls of windows seamlessly connect the interior space to the natural setting. Light filled Great Room has a 30-foot ceiling, an expansive entertainment space, with Supreme Nova Freestanding Stove/Fireplace, adjoining the Chef's Kitchen constructed of Smoked Oak stained Custom Oak cabinets with industrial Bosch Integrated Appliances and generous Stone Island. No expense has been spared: all floors excluding Bathrooms and Mudroom are 9" wide European White Oak; Bathrooms are Radiant heated floors, Urban tiles. and Sienna stone, Kitchen and Bathroom counters are the earthy Caesarstone Rugged Concrete. Continue exploring the first floor and you will find a pantry, half bath and ensuite Primary Bedroom, terrace and Outdoor shower. The design worthy staircase will lead you to the dramatic loft with Reading Nook & Office spaces, plus two additional bedrooms and one full bath. The heating system in the rest of the house is Energy Saving VRF Ductless Minisplits. A two-story garage with loft space offers endless opportunities fora studio/workshop is seamlessly integrated with the property. You will find your new home just down the road from Mohonk trails, minutes to the charming, hip towns of High Falls, Stone Ridge and Accord, the happening venues: Arrowwood Brewery, Innes, Westwind Orchards, Jazz at Lydia's and just 15 minutes to New Paltz and the New York City bus. Here the design savvy buyer, interested in a Minimalist and Modern lifestyle, in a rustic country setting, will find their escape from cares of the world.
- Type:
- Single Family
- Sq.Ft.:
- n/a
- Status:
- Active
- Beds:
- 2
- Lot size:
- 2.43 Acres
- Baths:
- 2.00
- MLS#:
- 146709
ADDITIONAL INFORMATION
Nestled in the quiet woods of Stone Ridge and only 90 minutes north of New York City, NevelHaus bridges the ultimate in modern farm house living with the untouched, natural beauty of the Hudson Valley. These eight spectacular homes designed by NevelHaus in collaboration with INC Architecture & Design and ready to be built offers a focus on both privacy and sustainability and are being built in a 44 acre community tucked away in an untouched, forest parcel in historic Stone Ridge. The homes are centered on private, wooded parcels ranging from 2.43 to 9.53 acres offer gentle slopes and seasonal mountain views - making it the perfect weekend retreat or full-time residence. NevelHaus' sustainable approach to the construction and materials of each home takes on a new level of luxury with awe-inspiring features like 18-ft vaulted ceilings, expansive entertainment space, 9 inch wide-plank European white oak flooring, a cozy wood-burning stove, custom oak cabinetry, three outdoor terraces, and an outdoor shower, just to name a few. The architecture is refined and modern, while retaining a natural, understated quality with its cypress wood fa ade blending harmoniously with the surrounding landscape. The pitch of the roof is a nod to the iconic rural barns while offering a gracious vaulted living loft inside. Buyers may choose from several optional add-ons such as an in-ground pool, garage/studio, a whole house generator and solar panels - with homes strategically sited to optimize solar exposure. Conveniently located in the center of Stone Ridge, just minutes to dining and shopping in Stone Ridge, High Falls, and Rosendale, 10 minutes to the many farm-to-table spots in Accord and Kerhonkson, 15 minutes to Kingston and New Paltz and just under 30 minutes to Amtrak &Rhinebeck Village. There are also thousands of acres of hiking trails at nearby Minnewaska State Park and Mohonk Preserve and numerous Hudson River activities all while being just 90 minutes from NYC!
- Type:
- Single Family
- Sq.Ft.:
- 1,534
- Status:
- Active
- Beds:
- 2
- Year built:
- 2023
- Baths:
- 2.00
- MLS#:
- H6253307
ADDITIONAL INFORMATION
Nestled in the quiet woods of Stone Ridge and only 90 minutes north of New York City, NevelHaus bridges the ultimate in modern farm house living with the untouched, natural beauty of the Hudson Valley. These eight spectacular homes designed by NevelHaus in collaboration with INC Architecture & Design and ready to be built offers a focus on both privacy and sustainability and are being built in a 44 acre community tucked away in an untouched, forest parcel in historic Stone Ridge. The homes are centered on private, wooded parcels ranging from 2.43 to 9.53 acres offer gentle slopes and seasonal mountain views making it the perfect weekend retreat or full-time residence. NevelHaus' sustainable approach to the construction and materials of each home takes on a new level of luxury with awe-inspiring features like 18-ft vaulted ceilings, expansive entertainment space, 9 inch wide-plank European white oak flooring, a cozy wood-burning stove, custom oak cabinetry, three outdoor terraces, and an outdoor shower, just to name a few. The architecture is refined and modern, while retaining a natural, understated quality with its cypress wood fa ade blending harmoniously with the surrounding landscape. The pitch of the roof is a nod to the iconic rural barns while offering a gracious vaulted living loft inside. Buyers may choose from several optional add-ons such as an in-ground pool, garage/studio, a whole house generator and solar panels with homes strategically sited to optimize solar exposure. Conveniently located in the center of Stone Ridge, just minutes to dining and shopping in Stone Ridge, High Falls, and Rosendale, 10 minutes to the many farm-to-table spots in Accord and Kerhonkson, 15 minutes to Kingston and New Paltz and just under 30 minutes to Amtrak &Rhinebeck Village. There are also thousands of acres of hiking trails at nearby Minnewaska State Park and Mohonk Preserve and numerous Hudson River activities all while being just 90 minutes from NYC! This is a co-exclusive listing with Serhant.
- Type:
- Single Family
- Sq.Ft.:
- 1,534
- Status:
- Active
- Beds:
- 2
- Lot size:
- 2.43 Acres
- Year built:
- 2023
- Baths:
- 2.00
- MLS#:
- 20231574
ADDITIONAL INFORMATION
Nestled in the quiet woods of Stone Ridge and only 90 minutes north of New York City, NevelHaus bridges the ultimate in modern farm house living with the untouched, natural beauty of the Hudson Valley. These eight spectacular homes designed by NevelHaus in collaboration with INC Architecture & Design and ready to be built offers a focus on both privacy and sustainability and are being built in a 44 acre community tucked away in an untouched, forest parcel in historic Stone Ridge. The homes are centered on private, wooded parcels ranging from 2.43 to 9.53 acres offer gentle slopes and seasonal mountain views â making it the perfect weekend retreat or full-time residence. NevelHausâ sustainable approach to the construction and materials of each home takes on a new level of luxury with awe-inspiring features like 18-ft vaulted ceilings, expansive entertainment space, 9 inch wide-plank European white oak flooring, a cozy wood-burning stove, custom oak cabinetry, three outdoor terraces, and an outdoor shower, just to name a few. The architecture is refined and modern, while retaining a natural, understated quality with its cypress wood façade blending harmoniously with the surrounding landscape. The pitch of the roof is a nod to the iconic rural barns while offering a gracious vaulted living loft inside. Buyers may choose from several optional add-ons such as an in-ground pool, garage/studio, a whole house generator and solar panels â with homes strategically sited to optimize solar exposure. Conveniently located in the center of Stone Ridge, just minutes to dining and shopping in Stone Ridge, High Falls, and Rosendale, 10 minutes to the many farm-to-table spots in Accord and Kerhonkson, 15 minutes to Kingston and New Paltz and just under 30 minutes to Amtrak &Rhinebeck Village. There are also thousands of acres of hiking trails at nearby Minnewaska State Park and Mohonk Preserve and numerous Hudson River activities all while being just 90 minutes from NYC!
- Type:
- Single Family
- Sq.Ft.:
- 2,169
- Status:
- Active
- Beds:
- 3
- Lot size:
- 2.14 Acres
- Year built:
- 2023
- Baths:
- 3.00
- MLS#:
- 144489
ADDITIONAL INFORMATION
Nestled in the quiet woods of Stone Ridge and only 90 minutes north of New York City, NevelHaus bridges the ultimate in modern farmhouse living with the untouched, natural beauty of the Hudson Valley. These eight spectacular homes designed by NevelHaus in collaboration with INC Architecture & Design and ready to be built in 2022 offer a focus on both privacy and sustainability and are being built in a 44 acre community tucked away in an untouched, forest parcel in historic Stone Ridge. The homes are centered on private, wooded parcels ranging from 2.58 to 9.53 acres offer gentle slopes and seasonal mountain views - making it the perfect weekend retreat or full-time residence. NevelHaus' sustainable approach to the construction and materials of each home takes on a new level of luxury with awe-inspiring features like30-ft vaulted ceilings, expansive entertainment space, 9 inch wide-plank European white oak flooring, a cozy wood-burning stove, custom oak cabinetry, a reading nook and office, outdoor terraces, and an outdoor shower, just to name a few. The architecture is refined and modern, while retaining a natural, understated quality with its cypress wood faade blending harmoniously with the surrounding landscape. The steep pitch of the roof is a nod to the iconic rural barns while offering a gracious vaulted living loft inside. Buyers may choose from several optional add-ons such as an in-ground pool, garage/studio, a whole house generator and solar panels - with homes strategically sited to optimize solar exposure. Conveniently located in the center of Stone Ridge, just minutes to dining and shopping in Stone Ridge, High Falls, and Rosendale, 10 minutes to the many farm-to-table spots in Accord and Kerhonkson, 15 minutes to Kingston and New Paltz and just under 30 minutes to Amtrak &Rhinebeck Village. There are also thousands of acres of hiking trails at nearby Minnewaska State Park and Mohonk Preserve and numerous Hudson River activities all while being just 90 minutes from NYC! Occupancy Spring 2023.This is a co-exclusive listing with Serhant.
$1,650,000
Dr Stone Ridge, NY 12484
- Type:
- Single Family
- Sq.Ft.:
- 2,285
- Status:
- Active
- Beds:
- 3
- Lot size:
- 9.97 Acres
- Year built:
- 2023
- Baths:
- 3.00
- MLS#:
- 20221708
ADDITIONAL INFORMATION
NEW CONSTRUCTION 7 to 8 Month Delivery from contract!!! Nestled in the quiet woods of Stone Ridge and only 90 minutes north of New York City, NevelHaus bridges the ultimate in modern farmhouse living with the untouched, natural beauty of the Hudson Valley. These eight spectacular To Be Built homes designed by NevelHaus in collaboration with INC Architecture & Design and ready to be built offers a focus on both privacy and sustainability and are being built in a 44 acre community tucked away in an untouched, forest parcel in historic Stone Ridge. The homes are centered on private, wooded parcels ranging from 2.58 to 9.53 acres offer gentle slopes and seasonal mountain views - making it the perfect weekend retreat or full-time residence. NevelHaus' sustainable approach to the construction and materials of each home takes on a new level of luxury with awe-inspiring features like30-ft vaulted ceilings, expansive entertainment space, 9 inch wide-plank European white oak flooring, a cozy wood-burning stove, custom oak cabinetry, a reading nook and office, outdoor terraces, and an outdoor shower, just to name a few. The architecture is refined and modern, while retaining a natural, understated quality with its cypress wood faade blending harmoniously with the surrounding landscape. The steep pitch of the roof is a nod to the iconic rural barns while offering a gracious vaulted living loft inside. Buyers may choose from several optional add-ons such as an in-ground pool, garage/studio, a whole house generator and solar panels - with homes strategically sited to optimize solar exposure. Conveniently located in the center of Stone Ridge, just minutes to dining and shopping in Stone Ridge, High Falls, and Rosendale, 10 minutes to the many farm-to-table spots in Accord and Kerhonkson, 15 minutes to Kingston and New Paltz and just under 30 minutes to Amtrak & Rhinebeck Village. There are also thousands of acres of hiking trails at nearby Minnewaska State Park and Mohonk Preserve and numerous Hudson River activities all while being just 90 minutes from NYC!

 |
| © 2024 Greater Capital Association of REALTORS (CRMLSNY). All rights reserved. The data relating to real estate for sale on this website have been downloaded from CRMLS. The IDX logo indicates listings of other real estate firms that are identified in the detailed listing information. Information herein is deemed reliable but not guaranteed, representations are approximate, individual verification's recommended. Per New York legal requirement, click here for the Standard Operating Procedures. |

The data relating to real estate for sale on this web site comes in part from the Broker Reciprocity Program of OneKey MLS, Inc. The source of the displayed data is either the property owner or public record provided by non-governmental third parties. It is believed to be reliable but not guaranteed. This information is provided exclusively for consumers’ personal, non-commercial use. Per New York legal requirement, click here for the Standard Operating Procedures. Copyright 2024, OneKey MLS, Inc. All Rights Reserved.

The data relating to real estate for sale on this web site comes in part from the Columbia Greene Northern Dutchess MLS. Real estate listings held by brokerage firms other than Xome include the name of the listing broker. Information is deemed reliable but is not guaranteed accurate by the MLS. The information being provided is for consumers' personal, non-commercial use and may not be used for any purpose other than to identify prospective properties consumers may be interested in purchasing. Per New York legal requirement, click here for the Standard Operating Procedures. Copyright 2024 Columbia Greene Northern Dutchess MLS. All rights reserved.
Stone Ridge Real Estate
The median home value in Stone Ridge, NY is $495,000. This is higher than the county median home value of $235,500. The national median home value is $219,700. The average price of homes sold in Stone Ridge, NY is $495,000. Approximately 78.79% of Stone Ridge homes are owned, compared to 17.9% rented, while 3.31% are vacant. Stone Ridge real estate listings include condos, townhomes, and single family homes for sale. Commercial properties are also available. If you see a property you’re interested in, contact a Stone Ridge real estate agent to arrange a tour today!
Stone Ridge, New York has a population of 1,169. Stone Ridge is less family-centric than the surrounding county with 19.6% of the households containing married families with children. The county average for households married with children is 26.53%.
The median household income in Stone Ridge, New York is $88,992. The median household income for the surrounding county is $61,652 compared to the national median of $57,652. The median age of people living in Stone Ridge is 55.3 years.
Stone Ridge Weather
The average high temperature in July is 79.8 degrees, with an average low temperature in January of 13.3 degrees. The average rainfall is approximately 50 inches per year, with 59.9 inches of snow per year.
