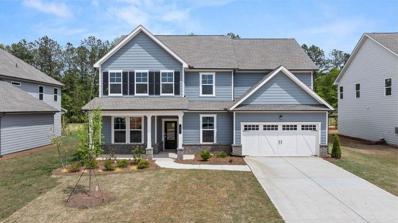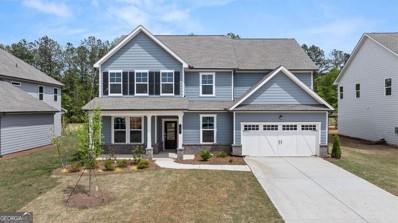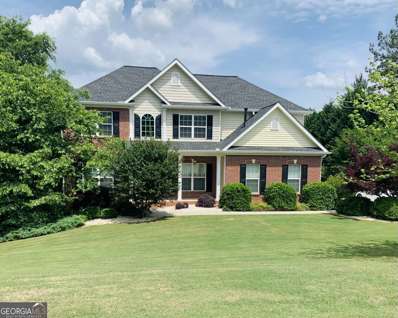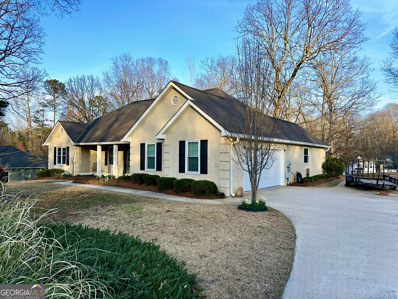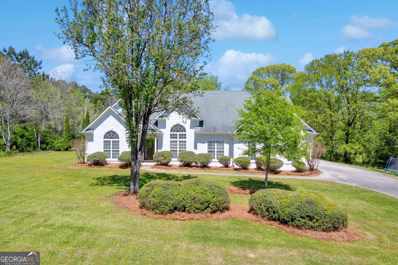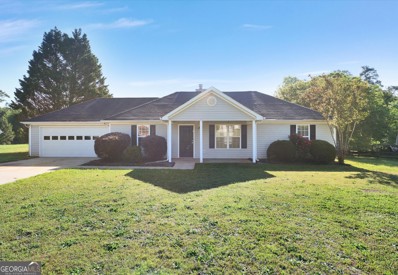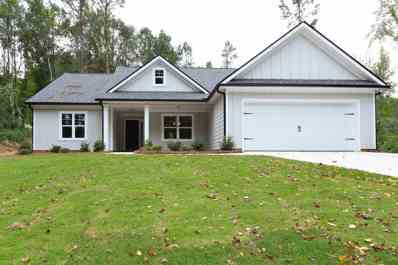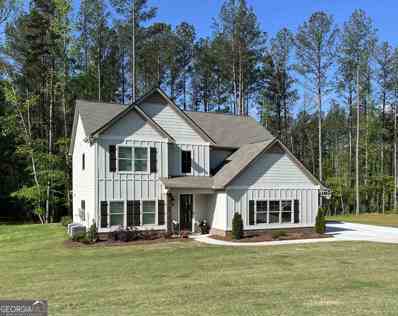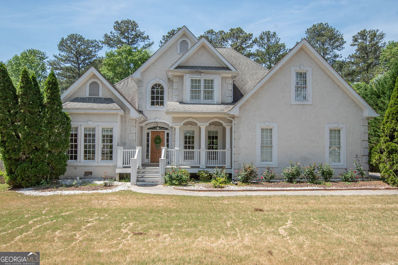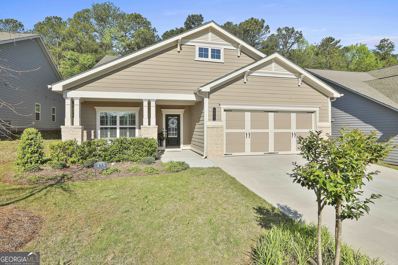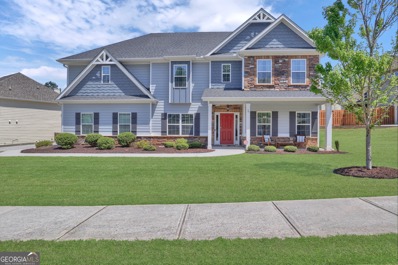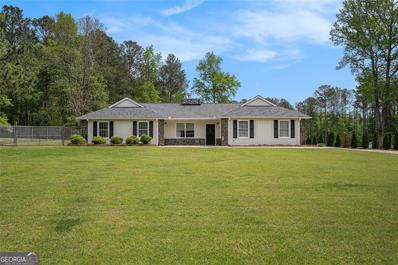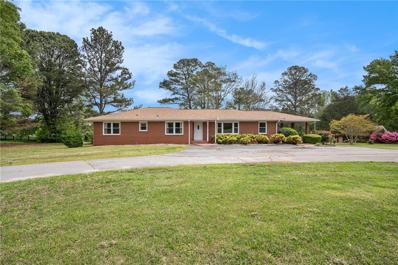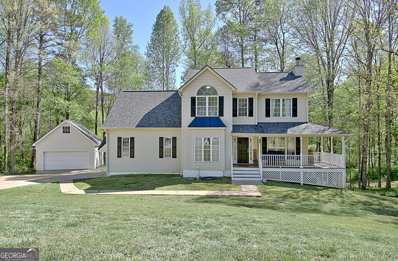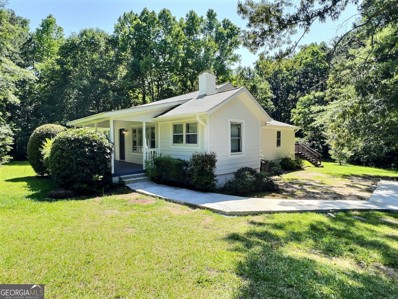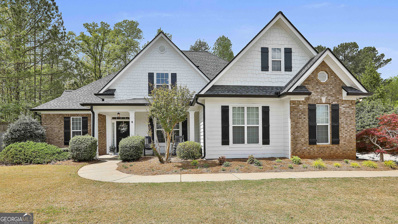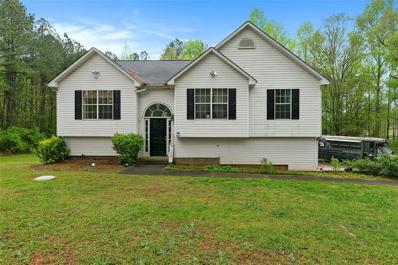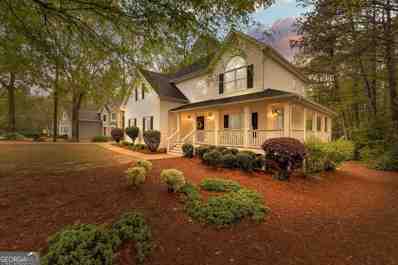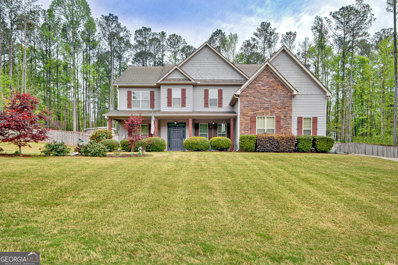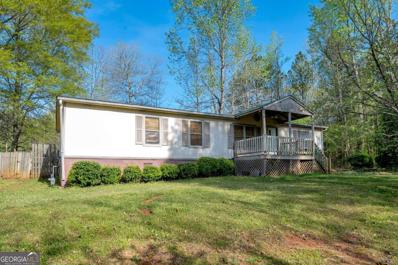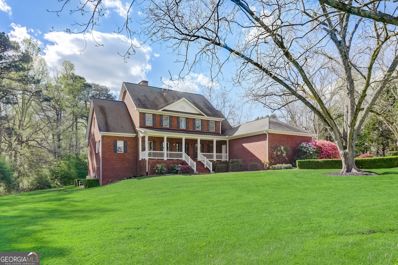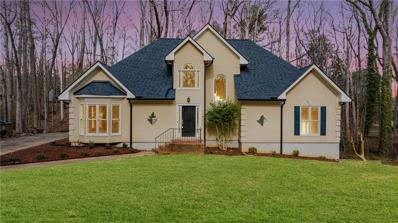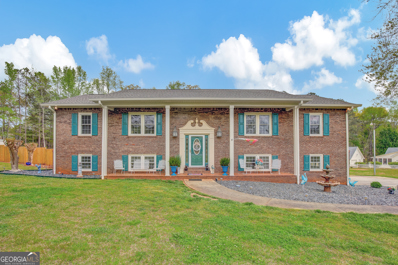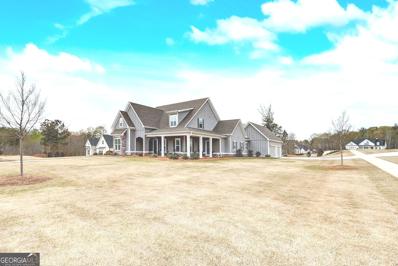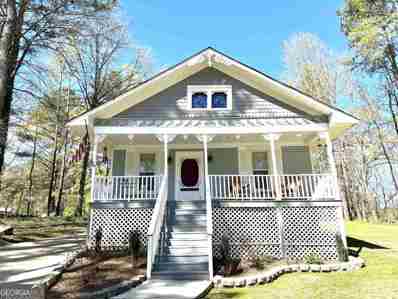Sharpsburg GA Homes for Sale
- Type:
- Single Family
- Sq.Ft.:
- 2,792
- Status:
- NEW LISTING
- Beds:
- 4
- Lot size:
- 0.22 Acres
- Year built:
- 2024
- Baths:
- 3.00
- MLS#:
- 7372756
- Subdivision:
- Twelve Parks
ADDITIONAL INFORMATION
Welcome to Twelve Parks, another beautiful community featuring amazing Lennar floorplans. The Everett style plan with 2 levels boasts 4 bedrooms, 3 full baths, & a Loft. Open kitchen with quartz countertops, crown topped cabinets, pull out garbage can cabinet and walk-in pantry. Enjoy your coffee on your beautiful covered back porch. This home is a must see in this resort style amenity neighbohood
- Type:
- Single Family
- Sq.Ft.:
- 2,792
- Status:
- NEW LISTING
- Beds:
- 4
- Lot size:
- 0.22 Acres
- Year built:
- 2024
- Baths:
- 3.00
- MLS#:
- 10285337
- Subdivision:
- Twelve Parks
ADDITIONAL INFORMATION
Welcome to Twelve Parks, another beautiful community featuring amazing Lennar floorplans. The Everett style plan with 2 levels boasts 4 bedrooms, 3 full baths, & a Loft. Open kitchen with quartz countertops, crown topped cabinets, pull out garbage can cabinet and walk-in pantry. Enjoy your coffee on your beautiful covered back porch. This home is a must see in this resort style amenity neighbohood
- Type:
- Single Family
- Sq.Ft.:
- 3,099
- Status:
- NEW LISTING
- Beds:
- 6
- Lot size:
- 1.3 Acres
- Year built:
- 2005
- Baths:
- 4.00
- MLS#:
- 10285087
- Subdivision:
- Persimmon Creek
ADDITIONAL INFORMATION
Beautiful and well maintained home located in highly desired neighborhood: Estates at Persimmon Creek South!! Top notch school district!! Canongate/Blake Bass/Northgate. Get ready for summer in the backyard OASIS with a lagoon style salt water swimming pool! NEW Everything! New Roof, New HVAC, New Outdoor Deck, New Pool Liner, New Carpet, and New Paint! Spacious Master Suite with Sitting Area and Large Walk-in Closet. Guest Suite on Main Level with Full Bath. Large Sixth Bedroom in Basement with Tray Ceilings, Walk-in Closet and Full Bath. Tons of storage!! A 16x20 shed and a partially unfinished basement. Spectacular landscaped yard with playground, garden, and fire pit!! Take advantage of owner listed price and schedule your tour today for this MUST SEE home! Estates at Persimmon Creek South offers nature trails with access to Lake Judy and a community pool/clubhouse to enjoy the awesome neighbors.
- Type:
- Single Family
- Sq.Ft.:
- 1,764
- Status:
- NEW LISTING
- Beds:
- 3
- Lot size:
- 1 Acres
- Year built:
- 1992
- Baths:
- 2.00
- MLS#:
- 10284784
- Subdivision:
- Strathmore
ADDITIONAL INFORMATION
This Awesome 3 bedroom, 2 bath ranch in sought after Northgate school district sits on a large corner lot with beautiful landscaping, irrigation system and a covered rocking chair front porch to enjoy your morning coffee. As you enter the front door to the right is a flex space that could be an office, sitting room or dining room. To the left you will find two freshly painted secondary bedrooms sharing a full hall bath. The owner's suite has plenty of room for your bedroom furniture as well as french doors to access the patio that overlooks the private back yard. The bathroom includes separate jetted tub and shower with his and her closets. The kitchen has lots of cabinet space, walk-in pantry and separate laundry room. and Amenities include, pool and tennis/basketball court. Great location, close to schools, shopping (near Costco/Sams), restaurants and easy access to I-85. MUST SEE! A new roof was installed last week and the seller is giving $6,000 an allowance for all new flooring.
- Type:
- Single Family
- Sq.Ft.:
- 2,669
- Status:
- NEW LISTING
- Beds:
- 3
- Lot size:
- 0.88 Acres
- Year built:
- 1997
- Baths:
- 2.00
- MLS#:
- 20179545
- Subdivision:
- Leesburg Plantation
ADDITIONAL INFORMATION
Welcome to your dream home! This stunning property boasts almost 1 acre of land, offering ample space and privacy. From the moment you arrive, you'll be captivated by the charming curb appeal, expansive lot and updated EVERYTHING. New paint, new flooring, new fixtures and MUCH much more! Step inside to discover a spacious living room, perfect for cozy evenings with loved ones. The main level features a convenient primary bedroom, offering a peaceful retreat from the hustle and bustle of daily life. Two secondary bedrooms on the opposite side of the house provide privacy and flexibility. Entertaining is a breeze with a huge deck that overlooks the picturesque backyard and an expansive living room. Whether you're hosting a barbecue or simply enjoying your morning coffee, this outdoor space is sure to impress. Relax and unwind in the beautiful sunroom, offering panoramic views of the serene backyard. Upstairs, you'll find a versatile bonus room that can be transformed into a home office, gym, playroom, or additional storage space to suit your needs. Need extra storage? Look no further than the detached garage, providing ample room for all your belongings, or update it to provide a secondary flex space or garage. Electrical is already run to this two story building with outlets and an electrical panel. So much potential! Located close to Lake McIntosh, minutes from Peachtree City, and surrounded by shops, grocery stores, movies, and restaurants, this home offers the perfect blend of tranquility and convenience. Plus, with no neighborhood HOA, you'll have the freedom to make this property your own. Don't miss out on the opportunity to make this incredible property your forever home! Schedule a showing today and start living the lifestyle you've always dreamed of.
- Type:
- Single Family
- Sq.Ft.:
- 1,222
- Status:
- NEW LISTING
- Beds:
- 3
- Lot size:
- 1 Acres
- Year built:
- 1996
- Baths:
- 2.00
- MLS#:
- 10284480
- Subdivision:
- Mcintosh Estates
ADDITIONAL INFORMATION
Looking for a move in ready home? You found it... This 3 bedroom split bedroom plan with 2 full baths is just waiting for you. The family room offers vaulted ceilings and is open to the kitchen/breakfast area with a beautiful stone fireplace. The kitchen offers beautiful granite counter tops with Stainless Steel appliances. The large master offers tray ceilings with double closets. The master bath has a separate shower and a large soaking tub with tile floors. Recently painted throughout with new LVP flooring. Large Fenced backyard all offered in the McIntosh Estates Subdivision. Convenient location and ready for you. Schedule your showing today and make this house your forever Home
- Type:
- Single Family
- Sq.Ft.:
- 1,725
- Status:
- NEW LISTING
- Beds:
- 3
- Lot size:
- 1.8 Acres
- Year built:
- 2024
- Baths:
- 2.00
- MLS#:
- 10284478
- Subdivision:
- None
ADDITIONAL INFORMATION
NEW CONSTRUCTION 1 level ranch with open floor plan. Granite counters, hardwoods, and over sized master suite with sitting area. Soaring ceilings in the family room and tray ceilings in the master suite. Features lots of privacy and lots of space. You will absolutely love sitting on your covered rear porch and enjoying the view of your private backyard. Convenient to I85 and Newnan. Taxes are an Estimate, Some photos are stock photos of similar properties. Call the Powell Real Estate Team for your private tour.
- Type:
- Single Family
- Sq.Ft.:
- 2,702
- Status:
- NEW LISTING
- Beds:
- 5
- Lot size:
- 1 Acres
- Year built:
- 2023
- Baths:
- 3.00
- MLS#:
- 20179434
- Subdivision:
- Brinley Park
ADDITIONAL INFORMATION
Better than new! This home is less than a year old and located in a convenient, one-street neighborhood in Sharpsburg. Just minutes to Newnan, I-85 at Poplar Rd, and Highway 16. Situated on a one acre lot, this home is partially wooded in the back, with an over-sized covered back patio overlooking the natural wooded area. Enjoy the low traffic area being located in the culdesac. Inside the home is a combination of LVP flooring, carpet and tile with 4 bedrooms upstairs and 1 guest suite downstairs. Separate dining room is very large and roomy enough for large family gatherings. Kitchen overlooks the family room in an open concept floor plan and there is a separate office/flex room located on the main floor. Enjoy plenty of storage and/or parking with a 3 car garage! This is in a highly desired neighborhood in Sharpsburg so be sure to call quickly for your appointment to view! ***Qualified buyers will receive $1000 towards closing costs or rate buy down with our preferred lender!
- Type:
- Single Family
- Sq.Ft.:
- 3,898
- Status:
- NEW LISTING
- Beds:
- 5
- Lot size:
- 0.85 Acres
- Year built:
- 1996
- Baths:
- 5.00
- MLS#:
- 10283685
- Subdivision:
- Braves Crossing
ADDITIONAL INFORMATION
Step inside this wonderful 4 bed 2.5 bath home and enjoy spacious living areas and abundant natural light streaming through the adjacent sunroom. A spacious screened rear deck offers the ideal spot for enjoying the outdoors in comfort, while the fenced backyard provides privacy and security for loved ones and pets. This property also features a detached finished guest house, complete with 1 bedroom, 1.5 baths, kitchen, living area, and laundry facilities and bonus room/office. Whether for visiting family or as an income-generating rental opportunity, this separate living space offers versatility and convenience. Located in the sought-after Braves Crossing subdivision, residents enjoy easy access to I-85, Newnan, and Peachtree City, making commuting a breeze while still enjoying the tranquility of suburban living. Don't miss out on this rare opportunity to own a truly exceptional home in a prime location. Schedule a showing today!
- Type:
- Single Family
- Sq.Ft.:
- 2,623
- Status:
- NEW LISTING
- Beds:
- 3
- Lot size:
- 0.24 Acres
- Year built:
- 2021
- Baths:
- 3.00
- MLS#:
- 10283478
- Subdivision:
- Timberbrook
ADDITIONAL INFORMATION
Welcome to 475 Timberbrook Drive located in Sharpsburg, GA! A charming 3 bed 3 bath home nestled in the serene 55+ gated community with a beautiful pool, pickle ball courts and much more! This well maintained home offers spacious living areas with an open concept floorplan. The kitchen offers an oversized island, stainless steel appliances, beautiful white cabinetry & a walk in pantry. The kitchen is open to the family room and eat in dining area. Master on Main featuring a beautiful master bathroom & walk in closet. Another bedroom & full bathroom, laundry room & office/keeping room complete the main floor. Upstairs you will find a 3rd bedroom & full bathroom with a loft area & lots of full size walk in storage areas. Enjoy a tranquil outdoor space on the screened in patio ideal for relaxation. This home is conveniently located to Peachtree City, Newnan & I85. Don't miss the opportunity to make this your forever home in an inviting neighborhood tailored to your lifestyle.
- Type:
- Single Family
- Sq.Ft.:
- 3,626
- Status:
- NEW LISTING
- Beds:
- 5
- Lot size:
- 0.4 Acres
- Year built:
- 2017
- Baths:
- 5.00
- MLS#:
- 10282485
- Subdivision:
- Parkside Village
ADDITIONAL INFORMATION
Welcome to the Magnolia Plan - a stunning 5-bedroom, 4.5-bathroom home, featuring cutting-edge Smart Home Technology and a Media Room! Inside, you'll find an inviting open concept layout, where the heart of the home awaits with the beautiful kitchen boasting stainless steel appliances, a walk-in pantry, and a spacious island - perfect for culinary creations and entertaining alike. Entertain guests in the spacious dining room with coffered ceilings or cozy up by the wood fireplace in the family room. Finishing out the main floor is a guest bedroom with an ensuite bathroom, mudroom off of the garage and first floor laundry room. Upstairs are three secondary bedrooms-two sharing a Jack and Jill bath, a large Media Room and the luxurious Owner's Suite. The Owner's Suite features a serene sitting area and expansive walk-in closets providing ample storage space. The oversized primary bathroom offers a double sink vanity with granite countertops, designer drop-in sinks, a custom-tiled master shower with a convenient seat and glass enclosure, and a relaxing soaking tub - the epitome of comfort and sophistication. Enjoy the game or movie night on your 12x16 game day back patio overlooking the quiet backyard. In the garage, you'll find a 240v plug which can be used as an EV charger or for heavy duty power tools. With its blend of modern amenities, stylish design, and functional spaces, this home is a must-see for those seeking the perfect combination of comfort and luxury. Schedule your viewing today and make this dream home yours! **Special financing incentives available on this property from Sirva Mortgage**
- Type:
- Single Family
- Sq.Ft.:
- 2,168
- Status:
- NEW LISTING
- Beds:
- 3
- Lot size:
- 1.5 Acres
- Year built:
- 1987
- Baths:
- 3.00
- MLS#:
- 10283403
- Subdivision:
- None
ADDITIONAL INFORMATION
Nestled on a generous 1.5-acre lot in the Northgate High School district, this 3 bedroom 2.5 bath Ranch Home has undergone a Stunning Remodel. Step inside and discover an Open-Concept Layout, flooded with Natural light designed for both Relaxation and Entertaining. The centerpiece of the home is the striking High-End Kitchen, boasting GE's Cafe Appliances and stylish finishes. This home comes complete with all new tile flooring, refinished hardwoods and all new carpet throughout. The Master Suite has a brand new Master Bath with an extra large Walk-in Shower and walk in closet. The Jack and Jill bedrooms are perfectly sized and share a fully renovated bathroom. Everything in this home is Brand New including the HVAC System, Roof and the Entire House was Replumbed with Pex Piping and recently Wildlife Proofed. The Exterior has also been updated with New Boards, a Fresh Coat of Paint and a New Roof on Both the House and the Detached Garage. Easy access to Everything! This home is just minutes from Sam's Club and Costco and around the corner to everything Peachtree City has to offer! Schedule your showing today!
- Type:
- Single Family
- Sq.Ft.:
- 2,048
- Status:
- Active
- Beds:
- 4
- Lot size:
- 5 Acres
- Year built:
- 1966
- Baths:
- 3.00
- MLS#:
- 7368900
- Subdivision:
- none
ADDITIONAL INFORMATION
What a find! Large 4BR 2.5BA full brick ranch on unfinished daylight basement. This is a must see - large rooms abound. Entry foyer leads you to formal living and dining to the right and family room w casual dining area open to the kitchen in the rear of the home. The kitchen has oak cabinets, large pantry, newer stainless dishwasher and refrigerator. To the left of the foyer you will find 4 bedrooms with two with access to a shared bath. The home is on public water but also has a drilled well for irrigation. The home has a water filtration system and a meat locker in the unfinished basement. Detached 20x40 garage built in 2000 with large floored area above and power on separate meter. Roof 2 yr, WH 3 yrs, No HOA, 5 ac, easy access to airport, studios, interstate, so much to offer and possibilities! Vacant and ready - make this your home today.
- Type:
- Single Family
- Sq.Ft.:
- 3,299
- Status:
- Active
- Beds:
- 5
- Lot size:
- 1.38 Acres
- Year built:
- 1995
- Baths:
- 4.00
- MLS#:
- 10282518
- Subdivision:
- Strathmore
ADDITIONAL INFORMATION
Welcome home to this meticiously well maintained home. This one can be found nestled in a quiet cul-d-sac in the heavily sought after Strathmore- Sharpsburg neighborhood. Conveniently located to the best shopping, restaurants, schools, and easy access to I-85. Complete with 5 bedrooms and 3 1/2 Baths. From the front entry on the main you will enter into a fabulous living space with a fireplace. The kitchen is equipped with a chefs hands in mind. From the beautiful cabinetry to the stainless steel appliances, it will not disappoint. The home features a unique brightness with a lot of natural light to brighten anyone's day! Upstairs you will find 4 bedrooms and 2 full bath. New roof in 2023, new septic pump and plumbing in the basement. The fully finished basement gives much storage and additional living space. 100 acres of non-buildable county land borders the property along with a peaceful creek that borders two sides of the 1.38 acre lot. Wait, there's more...As a bonus there is a two story separate garage on the property for additional storage as well as ample parking. Amenities include; pool, tennis/basketball. Great location. Must See. Don't miss out on this opportunity to make this house your forever home! Schedule your private tour today. Please allow for a 24 hour showing notice.
- Type:
- Single Family
- Sq.Ft.:
- 1,846
- Status:
- Active
- Beds:
- 3
- Lot size:
- 5 Acres
- Year built:
- 1984
- Baths:
- 2.00
- MLS#:
- 10281512
- Subdivision:
- None
ADDITIONAL INFORMATION
Wonderfully updated home in super-convenient location. A quick drive to Newnan, Peachtree City, and I85, this home has it all on a spacious 5 acre lot. The home has new windows and siding, refinished hardwood floors, updated cabinets with soft-close doors and drawers, granite counters. The bathrooms have both been updated with tile and granite. 2 decks overlook the acres of yard. Septic drain field replaced in 11/23. Water Heater June of 2023. Listing agent is a principal of owning entity. Must close with Sanders, Haugen & Sears.
- Type:
- Single Family
- Sq.Ft.:
- 2,492
- Status:
- Active
- Beds:
- 5
- Lot size:
- 1.44 Acres
- Year built:
- 2006
- Baths:
- 3.00
- MLS#:
- 10279250
- Subdivision:
- Persimmon Creek
ADDITIONAL INFORMATION
Welcome home! This perfectly appointed ranch-style house boasts a unique twist with a bonus room, additional bedroom, and bathroom upstairs, perfect for creating your ideal office space or guest room. With the primary suite conveniently located on the main floor, you'll enjoy ultimate comfort and privacy. Two additional bedrooms, situated in a split floor plan. The screened-in porch offers a serene retreat, allowing you to enjoy the outdoors in comfort, while the fenced backyard provides security and privacy for all your outdoor activities. This home has been significantly updated since 2021, featuring a brand-new hot water heater, two state-of-the-art Trane AC units (with the main unit boasting two-stage cooling), furnaces, and handlers installed in 2022. Additionally, a new septic pump ensures worry-free maintenance. The kitchen is equipped with a modern double oven, perfect for culinary enthusiasts. You'll also appreciate the peace of mind provided by a new roof, installed in 2023, along with durable Hardie board and shake siding on all four sides, and gutters installed the same year. A sprinkler system ensures your lawn stays lush and green year-round. Two of the bathrooms were remodeled, adding a touch of elegance to your daily routine. Nestled in a vibrant lifestyle neighborhood, you'll enjoy the convenience of a quick stroll to the community pool and playground, perfect for leisurely afternoons with family and friends.
- Type:
- Single Family
- Sq.Ft.:
- 1,957
- Status:
- Active
- Beds:
- 5
- Lot size:
- 1.5 Acres
- Year built:
- 1999
- Baths:
- 3.00
- MLS#:
- 7366425
- Subdivision:
- Hawks Nest
ADDITIONAL INFORMATION
Nestled within a sprawling over 1-acre lot, this enchanting split-level home offers an expansive living experience with its 5 bedrooms, 3 bathrooms, and a versatile bonus room. This residence is designed to accommodate both the tranquility of nature and the comforts of modern living, making it a perfect sanctuary for those who cherish space and privacy. Upon entering, you are greeted by an open floor plan that seamlessly connects the living room, dining area, and kitchen, creating a harmonious flow that is ideal for entertaining and everyday living. Natural light floods the space through large windows, highlighting the elegant finishes and craftsmanship throughout the home. The kitchen, a chef's delight, features ample counter space, and storage, ensuring that it is as functional as it is beautiful. The home's split-level design allows for a private and peaceful sleeping quarters. The master suite, a true retreat, boasts a spacious layout, en-suite bathroom, and walk-in closet. The additional bedrooms offer flexibility and can easily accommodate a growing family, guests, or be transformed into a home office or gym. The bonus room adds an extra layer of functionality, perfect for a media room, playroom, or hobby space. Outside, the expansive lot provides a blank canvas for outdoor living possibilities, from a lush garden to a playground or entertainment area. This property is a rare find, combining ample indoor and outdoor space with the convenience of a well-thought-out floor plan, making it an ideal place to call home. Home is being sold as-is.
- Type:
- Single Family
- Sq.Ft.:
- 2,937
- Status:
- Active
- Beds:
- 4
- Lot size:
- 0.85 Acres
- Year built:
- 1998
- Baths:
- 3.00
- MLS#:
- 20178607
- Subdivision:
- Barrington Farms
ADDITIONAL INFORMATION
BEAUTIFUL two-story home on full basement in Barrington Farms near the end of a culdesac! The wrap-around front porch invites you in to this home flooded with natural light. A two-story entry foyer with hardwood flooring leads to a cozy keeping room with French door access to the porch. The spacious kitchen boasts an island, white cabinets, stainless steel appliances with a brand new gas oven range, upgraded recessed lighting, and hardwood flooring. The dining area also features hardwoods and seamlessly connects the kitchen and family room, making this open space and its nearby half bathroom the perfect entertaining hub for the house. The vaulted family room is oversized and features a gas fireplace. Stroll out onto the newly updated deck that overlooks the lush, âbarefootâ lawn carpeted with top-of-the-line Zeon Zoysia. Upstairs, youâll find 4 bedrooms, 2 full bathrooms, a laundry room and 3 linen closets. The primary suite has a large walk-in closet, a private linen closet, and a spa bathroom featuring a vaulted ceiling, double vanity, separate water closet, shower, and garden tub! The terrace level features one finished bonus room and a LARGE open unfinished area thatâs perfect for a home gym, workshop, games, and accessible storage. Zoned for Northgate High School and the new Blake Bass Middle School, this outstanding home with ALL NEW carpet, in-ground irrigation and security system is convenient to shopping, schools, and the interstate highway. Ample parking is provided by the 2-car, side-entry garage. This home is move-in ready!
- Type:
- Single Family
- Sq.Ft.:
- 3,872
- Status:
- Active
- Beds:
- 5
- Lot size:
- 1.31 Acres
- Year built:
- 2011
- Baths:
- 4.00
- MLS#:
- 10279595
- Subdivision:
- Timber Creek Estates
ADDITIONAL INFORMATION
Welcome home to this charming 5-bedroom, 4-bathroom craftsman-style residence, situated on a generous 1.3-acre lot within the highly sought-after Northgate High School and Blake Base Middle School District. Upon entry, a grand 2-story foyer welcomes you, leading you to discover the rich hardwood floors that gracefully extend throughout the main and upper levels. The main level of this residence not only offers a versatile bedroom and full bathroom for added flexibility and convenience but also provides a space perfect for an office or formal living room. Seamlessly blending form and function, the open-concept kitchen, living, and dining spaces create a welcoming ambiance, perfect for entertaining gatherings of any size. Upstairs, the spacious owner's suite awaits, featuring a sitting area, dual walk-in closets, and a spa-like en-suite bathroom boasting a separate tub and shower. A loft area provides additional flexibility for relaxation or productivity, while a generously sized laundry room simplifies daily routines. Completing the upper level are three secondary bedrooms and two full bathrooms, providing ample space for family members or guests to feel comfortable and at home. Step outside into your own private oasis, where a newly sodded and fenced backyard awaits with impressive amenities. Lounge by the sparkling Gunite pool on warm summer days, or host memorable gatherings on the extended patio beneath the shade of a charming pergola. As night falls, gather around the crackling fire pit to share stories and roast marshmallows under the stars. The expansive yard offers endless possibilities for outdoor enjoyment and recreation. For added convenience, an outbuilding provides extra storage space for tools and outdoor equipment. Don't miss your chance to own this exquisite home in the desirable Timber Creek Estates community. Schedule your tour today!
- Type:
- Single Family
- Sq.Ft.:
- 1,485
- Status:
- Active
- Beds:
- 3
- Lot size:
- 1.15 Acres
- Year built:
- 1995
- Baths:
- 2.00
- MLS#:
- 10279303
- Subdivision:
- Peachtree Farms
ADDITIONAL INFORMATION
Good deals still exist! Great deal for this Sharpsburg home. Functional 3-bedroom, 2-bathroom mobile home on a permanent foundation. Tons of options to turn this property into a stunner. Over 1 acre lot. Fantastic location just minutes to Northgate HS.
- Type:
- Single Family
- Sq.Ft.:
- 4,539
- Status:
- Active
- Beds:
- 4
- Lot size:
- 5 Acres
- Year built:
- 1995
- Baths:
- 5.00
- MLS#:
- 10274637
- Subdivision:
- None
ADDITIONAL INFORMATION
Amazing Home on a Partial Finished Basement with a gorgeous pool and outbuilding on 5 acres in a Beautiful Sharpsburg Area! One of a kind home, Freshly painted inside, 4 Bedrooms/3 full Baths/2 half Baths. This Home offers: a Master suite on main floor, Formal Living Room, Formal Dining Room, Family Room with a wood burning stove insert, Kitchen with cooktop, double oven & microwave, breakfast nook, powder room, laundry room with utility sink, 3 car garage & covered back porch overlooking the pool. Upstairs is a large media/den room with fireplace and deck, 3 additional bedrooms, 2 full baths, office and sewing room. The basement offers a finished den with masonry fireplace, game room and half bath, tons of storage with utility sink & covered patio that access the gorgeous pool area. Other features include: fenced in pool area, all brick exterior, pella windows, central vacuum, wet bar in family room, hardwood floors in some areas, great 30'X40' w/12' ceilings steel outbuilding with concrete floors, insulated with power. Easy access to Peachtree City, Sharpsburg & Senoia. Interior pictures coming soon. Great opportunity with lots of potential! Hurry before this gem is gone!
$450,000
50 Nelson Nook Sharpsburg, GA 30277
- Type:
- Single Family
- Sq.Ft.:
- 2,513
- Status:
- Active
- Beds:
- 3
- Lot size:
- 0.72 Acres
- Year built:
- 1990
- Baths:
- 4.00
- MLS#:
- 7363675
- Subdivision:
- Canongate Village
ADDITIONAL INFORMATION
BEAUTIFUL, PEACEFUL, CREEKSIDE SANCTUARY w/ Seasonal Lake Views on Private .721 Acres at the end of the Cul-de-sac in Cannongate Village! Over $80,000 in Upgrades! Most Desirable Schools- Northgate HS, Black Bass MS, Cannongate Elem. NEW ROOF- NEW Gutters-NEW Interior PAINT - NEW CARPET- NEW Luxury Vinyl Plank Floors - NEW BACK DECK- Large Great Room with GAS Fireplace- Formal DR- Light-filled Kitchen & Breakfast Nook with NEW SS Appliances -MASTER on MAIN floor with full Ensuite Bath-NEW Dual Vanity-Soaking Tub-Shower. UP are 2 Large Bedrooms w/ Jack & Jill Bath. Upstairs Bath w/NEW Dual Vanity Sink and LVP flooring. NEW Deck overlooking your Private Creekside Sanctuary w/ seasonal Lake Views - Partially FINISHED BASEMENT w/ Large Game Room and Half Bath- Potential Bedroom Space or Office. Easy access to Dining, Shopping, Downtown Newnan and 25 minutes to ATL Airport. Come make this home yours today!
- Type:
- Single Family
- Sq.Ft.:
- 2,870
- Status:
- Active
- Beds:
- 4
- Lot size:
- 2.83 Acres
- Year built:
- 1980
- Baths:
- 3.00
- MLS#:
- 10273212
- Subdivision:
- None
ADDITIONAL INFORMATION
Welcome to your dream home in the sought after Canongate, Blake Bass and Northgate School District. This beautifully renovated residence boasts a complete kitchen remodel, creating a seamless flow throughout the main floor, perfect for entertaining guests or enjoying quality time with family. The spacious secondary bedrooms ensure comfort and convenience for all occupants. Step into the finished lower level and discover a bedroom, an exercise room/office/5th bedroom, a full bath, and a second family room featuring a stone fireplace, ideal for cozy gatherings or quiet relaxation. Rest easy knowing that most major systems have recently been replaced or serviced including the HVAC, furnace, and roof (replaced in June 2023), along with new gutters, covers and downspouts, providing peace of mind for years to come! Escape to your own private oasis in the backyard, complete with multiple decks and an inviting inground salt water pool, perfect for outdoor entertaining or simply unwinding after a long day. Experience the joy of harvesting fresh fruits from your very own trees and blueberry bushes. Additional highlights include three outbuildings (two with electricity), and an enclosed chicken coop, offering endless possibilities for storage, workshops, or hobbies. With no HOA restrictions, this home offers unparalleled freedom and flexibility. Conveniently located just minutes from Interstate 85, as well as a variety of shopping and dining options, this property combines location, lot size, and square footage to deliver exceptional value. Don't miss the opportunity to make this your forever home-schedule your showing today and start living the lifestyle you've always dreamed of!
- Type:
- Single Family
- Sq.Ft.:
- 3,552
- Status:
- Active
- Beds:
- 4
- Lot size:
- 1 Acres
- Year built:
- 2019
- Baths:
- 4.00
- MLS#:
- 10275738
- Subdivision:
- Platinum Ridge
ADDITIONAL INFORMATION
Nestled in the picturesque landscapes of Sharpsburg, Georgia, lies an exceptional residence in Platinum Ridge. Welcome to 108 Platinum Ridge, "The Elberton" by Mitch Ginn and built by Todd Freeman. This corner lot home is in a serene setting Less than 3 miles from Costco, Sams and all that is being offered in the developing area of Fischer Rd./34. As you enter the home, notice the large wrap around flagstone covered front porch! Once inside you are greeted by a grand foyer adorned with shiplap and crown molding, setting the tone for the rest of the home. The expansive living area features soaring ceilings, large windows, built in bookcase, and a cozy fireplace, creating a warm and inviting atmosphere. The gourmet kitchen is a culinary enthusiast's dream, equipped with high-end appliances, custom cabinetry, and beautiful countertops, accessible to the large, beautiful dining room. The primary suite is also on the main level featuring his and hers custom closet systems, a tiled ensuite shower and separate soaker tub. The Laundry room with built in cabinets is located near the Primary for convenience. An office or second bedroom with full bath is located off the foyer. The mud room is located off the garage with shiplap and a large custom built in bench with storage. The second level features two large bedrooms, two bathrooms, a large loft, and a large walk-in attic for storage. The AMAZING BACKYARD features: a covered patio, a 18' x 44' heated, gunite, pebble tec pool with tanning ledge and an AUTOMATIC POOL COVER! For the golfers, enjoy your own putting green! Located in the highly sought-after community of Sharpsburg, residents of 108 Platinum Ridge enjoy convenient access to top-rated schools, the Atlanta airport, shopping, dining, and entertainment options. With its perfect blend of luxury, comfort, and convenience, this exceptional residence offers the ultimate lifestyle for discerning buyers. Don't miss your opportunity to make this dream home yours. Schedule a showing today.
- Type:
- Single Family
- Sq.Ft.:
- 2,187
- Status:
- Active
- Beds:
- 3
- Lot size:
- 1 Acres
- Year built:
- 1992
- Baths:
- 2.00
- MLS#:
- 20177254
- Subdivision:
- None
ADDITIONAL INFORMATION
A wonderful solid home with lots of character and charm. Has been meticulously maintained and totally updated throughout. Boasts beautiful hardwood floors, fresh paint, solid surface counters, tiled shower, updated cabinets throughout, stainless steel appliances, newer a/c (upstairs 2 years old, downstairs 3 years old), hot water heater (1 year old) and roof (1 year old), updated wiring, updated plumbing, updated windows, new septic field lines, 846 heated square foot addition in 2004 and detached garage. The detached 24 X 24 two car garage boasts an unfinished second floor with separate entryway which is perfect for an in-law suite, teen suite, or rental income! It is an older home with an effective build date of 1992 which is the time frame it was originally updated. Call listing agent today to schedule your showings. Don't miss out on this one! By Appointment only.
Price and Tax History when not sourced from FMLS are provided by public records. Mortgage Rates provided by Greenlight Mortgage. School information provided by GreatSchools.org. Drive Times provided by INRIX. Walk Scores provided by Walk Score®. Area Statistics provided by Sperling’s Best Places.
For technical issues regarding this website and/or listing search engine, please contact Xome Tech Support at 844-400-9663 or email us at xomeconcierge@xome.com.
License # 367751 Xome Inc. License # 65656
AndreaD.Conner@xome.com 844-400-XOME (9663)
750 Highway 121 Bypass, Ste 100, Lewisville, TX 75067
Information is deemed reliable but is not guaranteed.

The data relating to real estate for sale on this web site comes in part from the Broker Reciprocity Program of Georgia MLS. Real estate listings held by brokerage firms other than this broker are marked with the Broker Reciprocity logo and detailed information about them includes the name of the listing brokers. The broker providing this data believes it to be correct but advises interested parties to confirm them before relying on them in a purchase decision. Copyright 2024 Georgia MLS. All rights reserved.
Sharpsburg Real Estate
The median home value in Sharpsburg, GA is $446,500. This is higher than the county median home value of $206,400. The national median home value is $219,700. The average price of homes sold in Sharpsburg, GA is $446,500. Approximately 48.13% of Sharpsburg homes are owned, compared to 42.25% rented, while 9.63% are vacant. Sharpsburg real estate listings include condos, townhomes, and single family homes for sale. Commercial properties are also available. If you see a property you’re interested in, contact a Sharpsburg real estate agent to arrange a tour today!
Sharpsburg, Georgia has a population of 410. Sharpsburg is more family-centric than the surrounding county with 35.65% of the households containing married families with children. The county average for households married with children is 35.42%.
The median household income in Sharpsburg, Georgia is $60,724. The median household income for the surrounding county is $67,570 compared to the national median of $57,652. The median age of people living in Sharpsburg is 43 years.
Sharpsburg Weather
The average high temperature in July is 90.1 degrees, with an average low temperature in January of 31 degrees. The average rainfall is approximately 50.8 inches per year, with 1.4 inches of snow per year.
