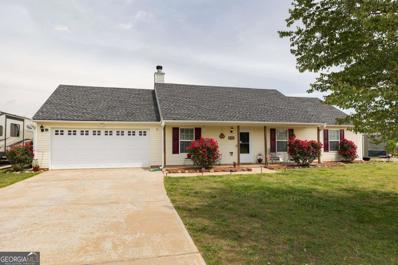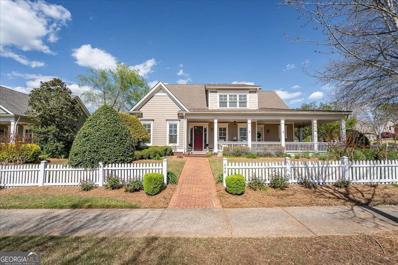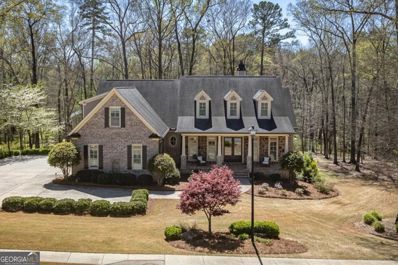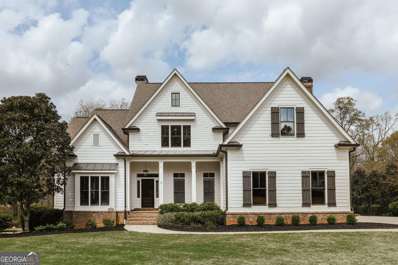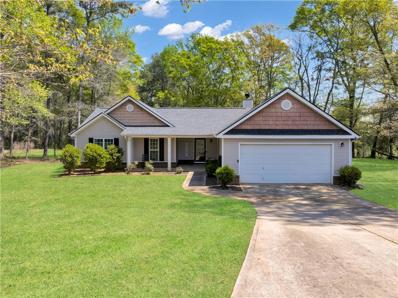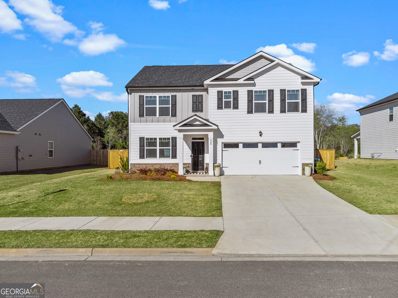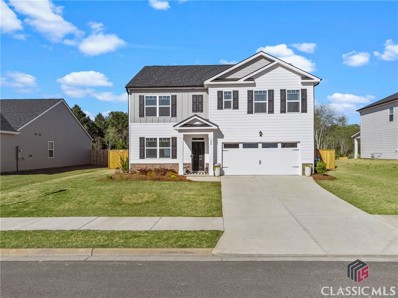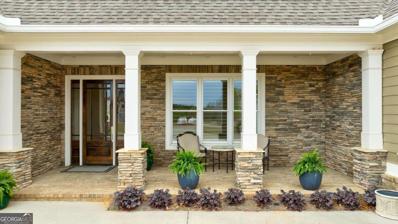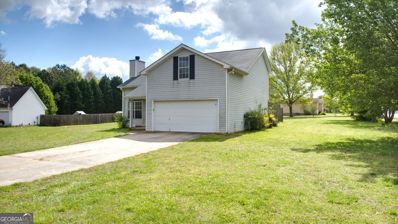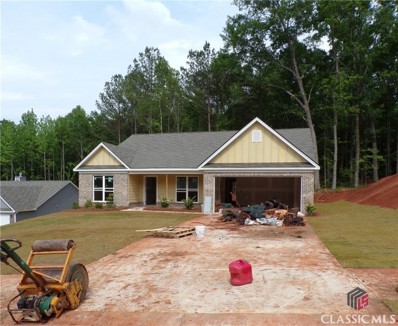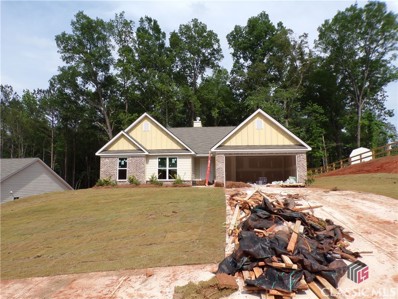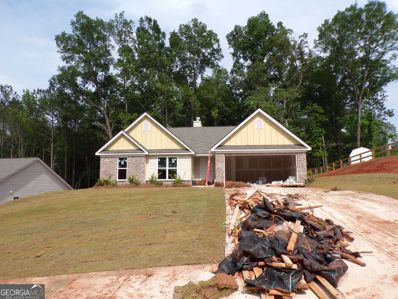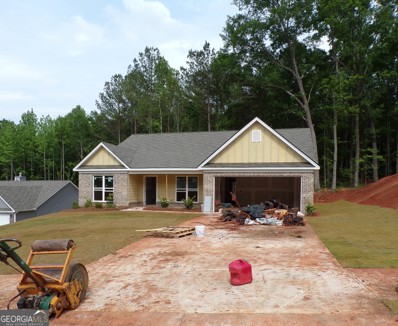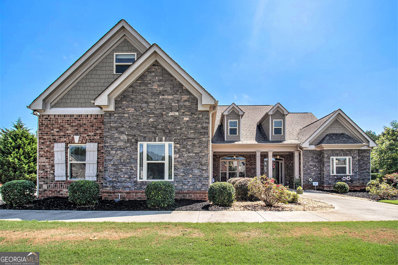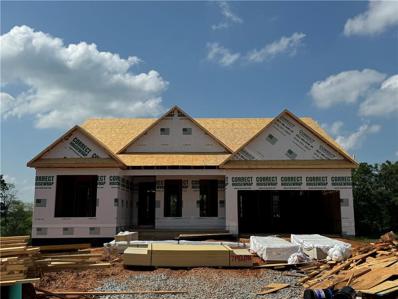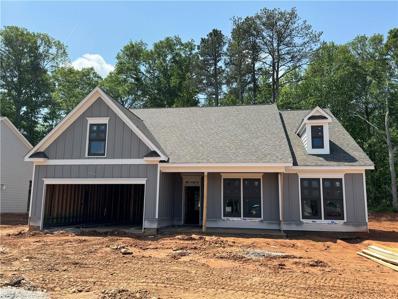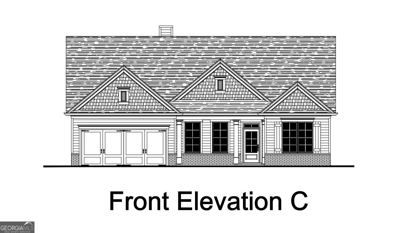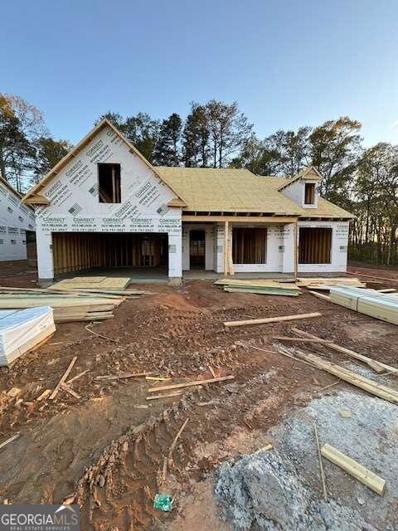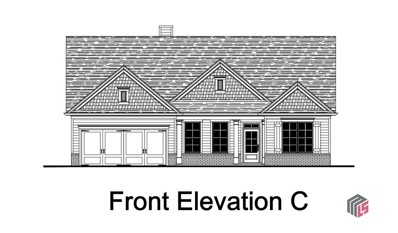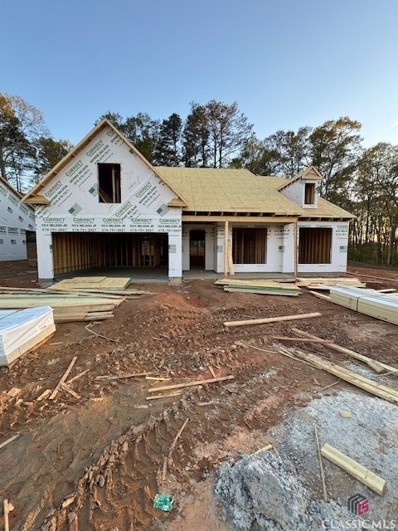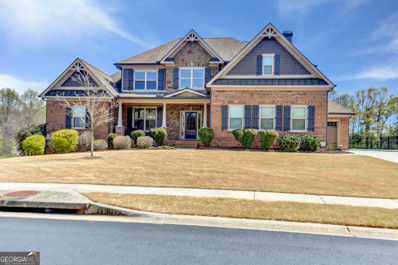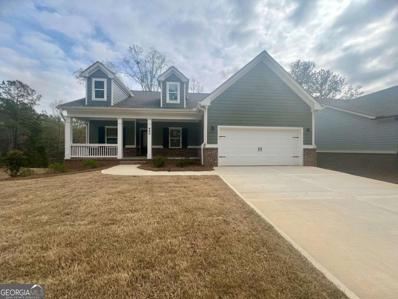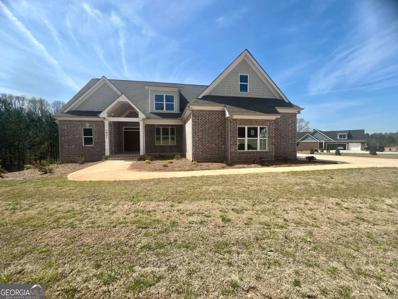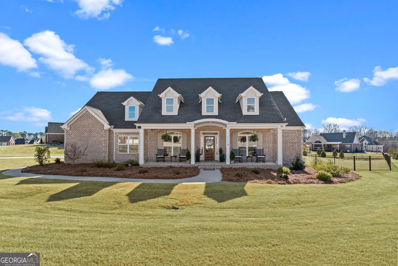Statham GA Homes for Sale
$305,000
412 Corbin Court Statham, GA 30666
- Type:
- Single Family
- Sq.Ft.:
- 1,364
- Status:
- NEW LISTING
- Beds:
- 3
- Lot size:
- 0.76 Acres
- Year built:
- 2007
- Baths:
- 2.00
- MLS#:
- 10283650
- Subdivision:
- Thurmond Plantation
ADDITIONAL INFORMATION
3 bedroom 2 bath ranch on a massive corner lot. The interior features a vaulted family room with stone fireplace, open kitchen with breakfast area, laundry room off kitchen & large master bedroom! Outside youll find a perfect backyard for entertaining, gardening or kids sports. Exterior also includes a large new shop and an additional gravel parking spot for your camper, boat or trailer. Roof recently replaced with architectural shingles. Trane HVAC system has been maintained professionally every 6 months. Schedule your tour today and enjoy the gorgeous rose bushes as you will the entire home!
$885,000
446 Tralee Court Statham, GA 30666
- Type:
- Single Family
- Sq.Ft.:
- 3,505
- Status:
- NEW LISTING
- Beds:
- 4
- Lot size:
- 0.3 Acres
- Year built:
- 2006
- Baths:
- 4.00
- MLS#:
- 10282031
- Subdivision:
- The Georgia Club
ADDITIONAL INFORMATION
Coming soon
- Type:
- Single Family
- Sq.Ft.:
- 2,511
- Status:
- NEW LISTING
- Beds:
- 5
- Lot size:
- 0.17 Acres
- Year built:
- 2023
- Baths:
- 3.00
- MLS#:
- 1016506
- Subdivision:
- Preserve at Dove Creek
ADDITIONAL INFORMATION
SWIM COMMUNITY / TENNIS, CLUBHOUSE, WALKING TRAIL & PLAYGROUND / CLOSE TO SHOPPING & 316 HIGHWAY / UPGRADES INCLUDE SPRINKLER SYSTEMS, COVERED PORCHES AND A FIREPLACE / SPECIAL FINANCING CALL TODAY FOR LOW INTEREST RATE OPPORTUNITIES. "The Hayden" Your style, your way. And you will never be too far from home with Home Is Connected.(r) Your new home is built with an industry leading suite of smart home products that keep you connected with the people and place you value most. This expansive plan offers a flex space that could be a dedicated home office or formal dining room. A guest bedroom with full bath, central family room and open kitchen with extended island complete the main level. Cabinet color options include gray, white and espresso. Upstairs features a generous bedroom suite and a secondary living room perfect for family movie nights. "Photos used for illustrative purposes and do not depict actual home."
$1,300,000
1364 Gentry Lane Statham, GA 30666
- Type:
- Single Family
- Sq.Ft.:
- 6,201
- Status:
- Active
- Beds:
- 5
- Lot size:
- 1.46 Acres
- Year built:
- 2014
- Baths:
- 5.00
- MLS#:
- 10279657
- Subdivision:
- Clubside Plantation
ADDITIONAL INFORMATION
Nestled in the sought-after North Oconee District, this custom-built home boasts impeccable landscaping and luxurious amenities on a sprawling 1.4-acre lot. From the moment you arrive, the double glass French front doors welcome you into a world of elegance and sophistication. Step into the foyer, which opens gracefully to a charming dining room and a spacious living room adorned with built-ins and a gas logs fireplace. Glass French doors lead to the serene screened porch, offering a seamless indoor-outdoor living experience. The kitchen is a chef's delight, flooded with natural light and equipped with premium features including an oversized island, Carrara Marble countertops, beveled subway tile backsplash, farm sink, and a 6-burner gas range with pot filler. A built-in desk and pantry ensure ample storage space. The kitchen seamlessly transitions into a large keeping room with a stacked stone fireplace, offering a cozy gathering space for family and friends. The main floor features a lavish master suite complete with a custom closet, double vanity, stand-alone tub, and creates an airy ambiance ideal for relaxation. A beautifully exposed stairway leads you upstairs, where you will discover spacious bedrooms, a bonus area, a full bathroom, and a flex room, providing versatility for your lifestyle needs. The finished daylight basement is an entertainer's dream, boasting numerous windows that flood the space with natural light. Two private bedrooms with ensuite bathrooms, a custom wood wall overlooking the bar area and rec room, and glass doors leading to a back patio create the perfect setting for gatherings and relaxation. Enjoy the meticulously landscaped yard featuring a variety of plants, concrete steps, hardwired landscape lighting, and stone-filled trenches, creating a serene retreat for outdoor enjoyment. Additional features include hardwood floors throughout the main floor creating a sense of warmth and continuity. Convenient mudroom between the garage and kitchen with built-in storage space and a half bath. Don't Miss Out! This custom-built home offers unparalleled craftsmanship and attention to detail, combined with luxurious amenities and a prime location. Schedule your private tour today and experience the epitome of modern living in the North Oconee District!
$1,500,000
1473 Georgia Club Drive Statham, GA 30666
- Type:
- Single Family
- Sq.Ft.:
- n/a
- Status:
- Active
- Beds:
- 5
- Lot size:
- 0.25 Acres
- Year built:
- 2005
- Baths:
- 5.00
- MLS#:
- 20178638
- Subdivision:
- The Georgia Club
ADDITIONAL INFORMATION
Gorgeous home in the much sought after Georgia Club subdivision. This beautiful, updated home is a short walk or golf cart ride away from the fantastic amenities of The Georgia Club. You can walk to dinner, the pool, the tennis courts and the golf course. Sit on the veranda of the club and watch the sunset or relax poolside with your family. The home itself is fantastic offering huge rooms, plenty of storage, multiple outdoor living spaces, a private fenced backyard, an updated kitchen, stunning owner's bath, hardwood floors, and recently installed plantation shutters. Both the interior and exterior have been freshly painted. The property has been professionally cleaned inside and out. The property is one of the few Georgia Club estate lots that offers easy access and direct proximity to the club and the amenities.
- Type:
- Single Family
- Sq.Ft.:
- 1,579
- Status:
- Active
- Beds:
- 3
- Lot size:
- 1.93 Acres
- Year built:
- 2005
- Baths:
- 2.00
- MLS#:
- 7365856
- Subdivision:
- Simeon Place
ADDITIONAL INFORMATION
Welcome to 2707 Kimberland Ct, a charming residence nestled in the serene community of Statham, Georgia. This meticulously maintained home offers a perfect blend of comfort, style, and functionality, making it an ideal retreat for families or anyone seeking tranquility without sacrificing convenience. As you step inside, you'll be greeted by a warm and inviting atmosphere. The spacious living area boasts abundant natural light, creating an airy ambiance that's perfect for both relaxation and entertaining. The open floor plan seamlessly connects the living room to the dining area and kitchen, fostering effortless flow and interaction. The well-appointed kitchen is a chef's delight, featuring modern appliances, ample cabinetry, and a convenient breakfast nook. Whether you're preparing a gourmet meal for loved ones or simply enjoying your morning coffee, this kitchen is sure to inspire culinary creativity. Retreat to the generous primary suite, where comfort and privacy await. With its plush carpeting, generous closet space, and en-suite bathroom, this haven offers a peaceful escape from the hustle and bustle of daily life. Two additional bedrooms provide versatility, perfect for accommodating family members, guests, or creating a home office or hobby space. Step outside to discover your own private oasis. The expansive backyard offers plenty of space for outdoor activities, gardening, or simply basking in the Georgia sunshine. Enjoy grilling out on the patio or gather around the fire pit for cozy evenings under the stars. Located in the highly sought-after community of Statham, this home offers the perfect balance of tranquility and convenience. With easy access to local amenities, schools, shopping, dining, and entertainment options, you'll have everything you need right at your fingertips. Don't miss your chance to make 2707 Kimberland Ct your new home sweet home. Schedule your showing today and experience the epitome of Southern charm and comfort.
- Type:
- Single Family
- Sq.Ft.:
- 2,535
- Status:
- Active
- Beds:
- 5
- Year built:
- 2022
- Baths:
- 3.00
- MLS#:
- 10278570
- Subdivision:
- Preserve At Dove Creek
ADDITIONAL INFORMATION
Located in Barrow county this beautiful two story new construction home boasts all the space and upgrades you are looking for. With a total of 5 bedrooms and 3.5 baths there is room for everyone. This plan also has a upstairs family room which can be used as flex space or a second family room. Huge open kitchen with extended island for bar stools. The counter tops are granite with a deep stainless steel sink. You can view your fire place from the kitchen while cooking dinner. Main floor has a bedroom and full bathroom. Upstairs master suite with exception space to fit all your furniture. Master bath has garden tub and shower with large walk in closet. Three additional bedrooms and large hall bath as well as laundry room. The backyard is completely fenced in to keep your fur babies safe. Additional landscaping and out door fan added to covered patio. Amenities include: Clubhouse, pool, tennis and pickle ball courts as well and walking trails through out the neighborhood.
- Type:
- Single Family
- Sq.Ft.:
- 2,535
- Status:
- Active
- Beds:
- 5
- Lot size:
- 0.25 Acres
- Year built:
- 2022
- Baths:
- 3.00
- MLS#:
- 1016352
- Subdivision:
- Preserve At Dove Creek
ADDITIONAL INFORMATION
Located in Barrow county this beautiful two story new construction home boasts all the space and upgrades you are looking for. With a total of 5 bedrooms and 3.5 baths there is room for everyone. This plan also has a upstairs family room which can be used as flex space or a second family room. Huge open kitchen with extended island for bar stools. The counter tops are granite with a deep stainless steel sink. You can view your fire place from the kitchen while cooking dinner. Main floor has a bedroom and full bathroom. Upstairs master suite with exception space to fit all your furniture. Master bath has garden tub and shower with large walk in closet. Three additional bedrooms and large hall bath as well as laundry room. The backyard is completely fenced in to keep your fur babies safe. Additional landscaping and out door fan added to covered patio. Amenities include: Clubhouse, pool, tennis and pickle ball courts as well and walking trails through out the neighborhood.
$1,800,000
2818 Kestrel Drive Statham, GA 30666
- Type:
- Single Family
- Sq.Ft.:
- 4,608
- Status:
- Active
- Beds:
- 4
- Lot size:
- 0.49 Acres
- Year built:
- 2019
- Baths:
- 5.00
- MLS#:
- 10275753
- Subdivision:
- The Georgia Club
ADDITIONAL INFORMATION
GOLF ESTATE IN THE GEORGIA CLUB! Don't miss this 4 bedroom, 4 and a half bath home with executive office perched majestically overlooking the green of 3 Black in the Oak Park Estate Section of The Georgia Club. Built in 2019 this contemporary masterpiece, embodies modern luxury and offers panoramic views of the lush landscape that stretch as far as the eye can see. Upon entering, guests are greeted by an open-concept layout that seamlessly blends the indoor and outdoor spaces, creating an inviting atmosphere for both relaxation and entertainment. The living room, with its linear fireplace flanked by base cabinets and floating wood-tone shelving, exudes a contemporary charm. French doors and full-light glass windows offer uninterrupted views of the golf course, inviting natural light. Adjacent to the living room, the gourmet kitchen features an oversized island, sleek cabinets, quartz countertops, and a stone mosaic backsplash, this culinary haven combines style with functionality. Commercial-grade Thermador appliances, including a range top, vent hood, wall oven, convection microwave, dishwasher, and built-in refrigerator and freezer towers, elevate the cooking experience to new heights. For those who enjoy entertaining in style, the homes stunning bar offers the perfect setting for social gatherings and intimate soir es. Complete with an ice maker, beverage center, mirrored backsplash, and floating glass shelves, this sophisticated space is as practical as it is elegant, providing a focal point for cocktails and conversation. The main floor of the home boasts three bedrooms, three and a half bathrooms, and an executive office, each meticulously designed to offer both comfort and functionality. The executive office, with its picturesque views of the golf course and built-in bookcases is the perfect place to work. The spacious owners suite occupies a dedicated wing of the home and features a luxurious bedroom overlooking the golf course, an elegant bathroom with ambient lighting, custom cabinets with linen towers, quartz countertops, and lighted mirrors, as well as an oversized shower with frameless glass doors and designer-curated tile. The bathroom connects seamlessly to the well-designed owners suite closet, complete with a custom closet system offering ample organized storage. A functional laundry area connected to the owners suite closet is conveniently located next to the oversized three car garage. Upstairs boasts separate guest quarters offering a large loft area, a fourth well-sized bedroom with ample closet space and a full bathroom. Upstairs also features walk out attic storage space. This additional space coupled with numerous closets on the main floor caters to the practical storage requirements of modern living. Outside, the covered patio spans almost the entire length of the house, offering a serene retreat for outdoor dining, relaxation, and enjoyment of the breathtaking views. The summer kitchen, equipped with a gas grill, built-in vent hood, and custom cabinetry with stone tops, provides the perfect setting for al fresco entertaining year-round. The Georgia Club is a gated community w/ a private golf & country club that includes 27 holes of championship golf, aquatic center, fitness center, tennis & pickle ball, on site restaurant, & more. The Georgia Club is a fabulous community that offers a lifestyle unlike any other ... you know you are home when you drive through the gates!
$307,000
2189 Jackson Drive Statham, GA 30666
- Type:
- Single Family
- Sq.Ft.:
- 1,520
- Status:
- Active
- Beds:
- 3
- Lot size:
- 0.64 Acres
- Year built:
- 1999
- Baths:
- 3.00
- MLS#:
- 10274826
- Subdivision:
- Jackson Pointe
ADDITIONAL INFORMATION
Come see this cute 3BR/2BA with additional BONUS ROOM! Once you enter you get an open flow through from Living Room to a Eat In Kitchen with Dining. Nice Living Room space with fireplace, plus spacious Bonus Room. Laminate Flooring throughout main living areas. Covered front porch. Cozy fenced in Back Yard and Nice Size Garage and Driveway. Corner Lot. Located in a quiet, family friendly and pet friendly neighborhood, close to shopping, dining, and schools! NO HOA! Property being sold "As Is."
- Type:
- Single Family
- Sq.Ft.:
- 2,250
- Status:
- Active
- Beds:
- 4
- Lot size:
- 0.91 Acres
- Year built:
- 2024
- Baths:
- 3.00
- MLS#:
- 1015286
- Subdivision:
- Heather Estates
ADDITIONAL INFORMATION
NEW CONSTRUCTION on large, wooded lots! Dogwood Floorplan 4BR/2.5 BA is an Open Concept with Wood-Burning Fireplace in the Family room. Granite in Kitchen with Huge Island. Separate Dining room. Spacious Master Suite w/ Soaking Tub, Separate Shower & Double Vanity! Split Bedroom floor plan. Nice Statham Community with Antique Shops, Barbeque, Parades, Festivals, & soo much more! Builder incentive is $8000 closing costs, buydown, etc. Photos ARE representative and not of actual home
- Type:
- Single Family
- Sq.Ft.:
- 2,150
- Status:
- Active
- Beds:
- 4
- Lot size:
- 0.66 Acres
- Year built:
- 2024
- Baths:
- 3.00
- MLS#:
- 1015285
- Subdivision:
- Heather Estates
ADDITIONAL INFORMATION
NEW CONSTRUCTION on large, wooded lots! Harmony Floorplan 4BR/2.5 BA is an Open Concept with Wood-Burning Fireplace in the Family room. Granite in Kitchen with Huge Island. Dining room. Spacious Master Suite w/ Soaking Tub, Separate Shower & Double Vanity! Nice Statham Community with Antique Shops, Barbeque, Parades, Festivals, & soo much more! Builder incentive is $8000 closing costs, buydown, etc. Photos ARE representative and not of actual home
- Type:
- Single Family
- Sq.Ft.:
- 2,250
- Status:
- Active
- Beds:
- 4
- Lot size:
- 0.66 Acres
- Year built:
- 2024
- Baths:
- 3.00
- MLS#:
- 20177421
- Subdivision:
- Heather Estates
ADDITIONAL INFORMATION
NEW CONSTRUCTION on large, wooded lots! Harmony Floorplan 4BR/2.5 BA is an Open Concept with Wood-Burning Fireplace in the Family room. Granite in Kitchen with Huge Island. Dining room. Spacious Master Suite w/ Soaking Tub, Separate Shower & Double Vanity! Nice Statham Community with Antique Shops, Barbeque, Parades, Festivals, & so much more! Photos are representative and not the actual property. Builder's Incentive $8000 in closing costs, buydown, etc. with use of preferred lender.
- Type:
- Single Family
- Sq.Ft.:
- 2,250
- Status:
- Active
- Beds:
- 4
- Lot size:
- 0.91 Acres
- Year built:
- 2024
- Baths:
- 3.00
- MLS#:
- 20177425
- Subdivision:
- Heather Estates
ADDITIONAL INFORMATION
NEW CONSTRUCTION on large, wooded lots! Dogwood Floorplan 4BR/2.5 BA is an Open Concept with Wood-Burning Fireplace in the Family room. Granite in Kitchen with custom cabinets. Separate Dining room. Spacious Master Suite w/ Soaking Tub, Separate Shower & Double Vanity! Split bedroom floorplan. Nice Statham Community with Antique Shops, Barbeque, Parades, Festivals, & so much more! Photos are representative and not the actual property. Builder's Incentive $8000 in closing costs, buydown, etc. with use of preferred lender.
- Type:
- Single Family
- Sq.Ft.:
- 3,637
- Status:
- Active
- Beds:
- 4
- Lot size:
- 1 Acres
- Year built:
- 2015
- Baths:
- 4.00
- MLS#:
- 10269385
- Subdivision:
- Wildflower Meadow
ADDITIONAL INFORMATION
Come see an absolutely beautiful and well-maintained home with impressive features and upgrades in the Wildflower Meadows subdivision. The house is all brick, giving it a classic and elegant look. Hardwood flooring throughout the house provides a sophisticated and durable flooring option. Custom tile has been installed in all the bathrooms. The home is adorned with crown molding and custom trim. The high ceiling adds an open and spacious feeling to the living areas. The main floor includes an extra large master suite with a sitting room, double vanities in the master bathroom, a separate shower, and a soaking tub. There are also his and her walk-in closets. On the opposite side of the main floor plan, there is a guest bedroom with a full bathroom. The kitchen is spacious and equipped with stainless steel appliances, including a double oven. There's also an eat-in area that overlooks the family room with a wood-burning fireplace. A convenient laundry room is located off the kitchen, complete with cabinets and a utility sink. The large dining room has coffered ceilings. Upstairs, there are two large bedrooms, each with its own bathroom featuring a tub-shower combo and granite countertops. Above the garage, there's an extra large bonus room, perfect for a game room or office space. An open loft area is also available upstairs, providing additional versatile space. The back yard is level and suitable for gardening and play activities. The home sits on an acre lot, which includes some trees for added privacy. There's a three-car garage, providing ample parking and storage space. The home is located in the highly sought-after Oconee school district, and the neighborhood offers amenities such as tennis courts, a pool, and a playground.
$530,030
235 Dooly Drive Statham, GA 30666
- Type:
- Single Family
- Sq.Ft.:
- 2,174
- Status:
- Active
- Beds:
- 4
- Lot size:
- 0.29 Acres
- Year built:
- 2024
- Baths:
- 3.00
- MLS#:
- 7361456
- Subdivision:
- Georgia Estates
ADDITIONAL INFORMATION
Come see the best view in the community with nightly sunsets ! Our very popular open floor plan on a full basement, Gourmet Kitchen, HUGE island with granite counter tops, pantry, dining area, opens to large family room with cozy fireplace. The Owners suite welcomes you with Tray ceilings and a ceiling fan. Come enjoy ever popular SUPER SHOWER w/bench, niche, hand -held, transom window, dual vanities at gentlemans height, Large line closet and a oversized master closet. Gorgeous wide plank flooring in Foyer, Kitchen, Breakfast, family rm, back hallway to the Owners suite. Builder incentive of $25,000.00 toward upgrades/ closing costs with our preferred lender or all cash. Built by Cornerstone Homes.
$458,247
226 Dooly Drive Statham, GA 30666
- Type:
- Single Family
- Sq.Ft.:
- 2,164
- Status:
- Active
- Beds:
- 3
- Lot size:
- 0.25 Acres
- Year built:
- 2024
- Baths:
- 3.00
- MLS#:
- 7361493
- Subdivision:
- Georgia Estates
ADDITIONAL INFORMATION
Our most popular Ranch plan with covered front porch, impressive wide entry foyer, spacious family room with a gas fireplace. All this perfectly opens to a gourmet kitchen with white painted cabinets, granite counter tops, HUGE central island, walk-in pantry and Large dining/breakfast room. The owners retreat is separate from guest rooms and height-lighted by a trey ceiling, ceiling fan. Tiled bathroom floors with a SUPER SHOWER, white painted double vanities built at gentlemans height and an overly large walk-in closet. The home features wide planked laminate flooring in the family room, entryway, kitchen, breakfast, hallway the the owners suite and the hallway to the garage. Enjoy a $7,500. Builder incentive when using our lender or a cash offer. Built by Southern Heritage Homes.
- Type:
- Single Family
- Sq.Ft.:
- n/a
- Status:
- Active
- Beds:
- 4
- Lot size:
- 0.29 Acres
- Year built:
- 2024
- Baths:
- 3.00
- MLS#:
- 10274336
- Subdivision:
- Georgia Estates
ADDITIONAL INFORMATION
Come see the best view in the community with nightly sunsets ! Our very popular open floor plan on a full basement, Gourmet Kitchen, HUGE island with granite counter tops, pantry, dining area, opens to large family room with cozy fireplace. The Owners suite welcomes you with Tray ceilings and a ceiling fan. Come enjoy ever popular SUPER SHOWER w/bench, niche, hand -held, transom window, dual vanities at gentlemans height, Large line closet and a oversized master closet. Gorgeous wide plank flooring in Foyer, Kitchen, Breakfast, family rm, back hallway to the Owners suite. Builder incentive of $25,000.00 toward upgrades/ closing costs with our preferred lender or all cash. Built by Cornerstone Homes.
- Type:
- Single Family
- Sq.Ft.:
- n/a
- Status:
- Active
- Beds:
- 3
- Lot size:
- 0.25 Acres
- Year built:
- 2024
- Baths:
- 2.00
- MLS#:
- 10273876
- Subdivision:
- Georgia Estates
ADDITIONAL INFORMATION
Our most popular Ranch plan with covered front porch, impressive wide entry foyer, spacious family room with a gas fireplace. All this perfectly opens to a gourmet kitchen with white painted cabinets, granite counter tops, HUGE central island, walk-in pantry and Large dining/breakfast room. The owners retreat is separate from guest rooms and height-lighted by a trey ceiling, ceiling fan. Tiled bathroom floors with a SUPER SHOWER, white painted double vanities built at gentlemans height and an overly large walk-in closet. The home features wide planked laminate flooring in the family room, entryway, kitchen, breakfast, hallway the the owners suite and the hallway to the garage. Enjoy a $7,500. Builder incentive when using our lender or a cash offer. Built by Southern Heritage Homes.
Open House:
Saturday, 4/20 11:00-5:00PM
- Type:
- Single Family
- Sq.Ft.:
- 2,174
- Status:
- Active
- Beds:
- 4
- Lot size:
- 0.29 Acres
- Year built:
- 2024
- Baths:
- 3.00
- MLS#:
- 1015258
- Subdivision:
- Georgia Estates
ADDITIONAL INFORMATION
Come see the best view in the community with nightly sunsets ! Our very popular open floor plan on a full basement, Gourmet Kitchen, HUGE island with granite counter tops, pantry, dining area, opens to large family room with cozy fireplace. The Owners suite welcomes you with Tray ceilings and a ceiling fan. Come enjoy ever popular SUPER SHOWER w/bench, niche, hand -held, transom window, dual vanities at gentleman's height, Large line closet and a oversized master closet. Gorgeous wide plank flooring in Foyer, Kitchen, Breakfast, family rm, back hallway to the Owner's suite. Builder incentive of $25,000.00 toward upgrades/ closing costs with our preferred lender or all cash. Built by Cornerstone Homes.
Open House:
Saturday, 4/20 11:00-5:00PM
- Type:
- Single Family
- Sq.Ft.:
- 2,164
- Status:
- Active
- Beds:
- 3
- Lot size:
- 0.25 Acres
- Year built:
- 2024
- Baths:
- 3.00
- MLS#:
- 1015255
- Subdivision:
- Georgia Estates
ADDITIONAL INFORMATION
Our most popular Ranch plan with covered front porch, impressive wide entry foyer, spacious family room with a gas fireplace. All this perfectly opens to a gourmet kitchen with white painted cabinets, granite counter tops, HUGE central island, walk-in pantry and Large dining/breakfast room. The owners retreat is separate from guest rooms and height-lighted by a trey ceiling, ceiling fan. Tiled bathroom floors with a SUPER SHOWER, white painted double vanities built at gentleman's height and an overly large walk-in closet. The home features wide planked laminate flooring in the family room, entryway, kitchen, breakfast, hallway the the owners suite and the hallway to the garage. Enjoy a $7,500. Builder incentive when using our lender or a cash offer. Built by Southern Heritage Homes.
- Type:
- Single Family
- Sq.Ft.:
- 3,152
- Status:
- Active
- Beds:
- 4
- Lot size:
- 1.12 Acres
- Year built:
- 2015
- Baths:
- 4.00
- MLS#:
- 10272570
- Subdivision:
- Club Estates
ADDITIONAL INFORMATION
This must see home is located in one of North Oconee's most sought after neighborhoods. This home is in a gated community that is near schools and shopping. The house features an open floor plan with the master bedroom on main. The spacious kitchen opens up to the large family room. The other 3 bedrooms are located upstairs along with 2 full bathrooms. This house has a full unfinished basement ready for your finishing touches. The huge backyard is great for kids to run around. This gated community features a club house, tennis courts and a pool.
$384,900
400 Sunset Drive Statham, GA 30666
- Type:
- Single Family
- Sq.Ft.:
- 1,830
- Status:
- Active
- Beds:
- 4
- Lot size:
- 0.17 Acres
- Year built:
- 2024
- Baths:
- 3.00
- MLS#:
- 10272563
- Subdivision:
- Ellington Farms
ADDITIONAL INFORMATION
Introducing The Camden Plan - a beautifully designed 4 bedroom, 2.5 bath ranch home on a full unfinished basement. This stunning new construction boasts 1830 square feet of living space, making it the perfect size for families or those who love to entertain. This home includes, Custom built cabinets throughout, granite countertops throughout, stainless appliances which includes a range, vented microwave over range, dishwasher, & refrigerator. Carpet and luxury vinyl plank flooring, adding a touch of comfort and style to the home. Tile in bathrooms and laundry, for easy maintenance and durability. Open-concept living and dining area, perfect for gathering with loved ones. 2" wood blinds throughout. Covered front and back porch, providing the perfect spot for relaxing or entertaining guests. Schedule a showing today and see for yourself all that Ellington Farms Subdivision has to offer.
- Type:
- Single Family
- Sq.Ft.:
- 3,016
- Status:
- Active
- Beds:
- 4
- Lot size:
- 3.31 Acres
- Year built:
- 2024
- Baths:
- 4.00
- MLS#:
- 10272539
- Subdivision:
- Wildflower Meadows
ADDITIONAL INFORMATION
This Frank Betz Embry Hills Modified House Plan features 4 bedrooms & 3.5 baths on a full unfinished basement. Engineered hardwood floors in foyer, dining room, family room, & kitchen. Custom built cabinets & granite countertops throughout. Stainless steel appliances include refrigerator, dishwasher, cooktop, vent hood, single wall oven & microwave. Custom trim package and tile in all baths & laundry. A 3 car garage & Professionally landscaped, sodded & irrigated lawn. The builder is the spouse of listing agent.
- Type:
- Single Family
- Sq.Ft.:
- 3,157
- Status:
- Active
- Beds:
- 4
- Lot size:
- 1.01 Acres
- Year built:
- 2020
- Baths:
- 4.00
- MLS#:
- 10271580
- Subdivision:
- Wildflower Meadows
ADDITIONAL INFORMATION
Welcome to 1118 Coralbell Drive in the serene Wildflower Meadows subdivision of Oconee County! This stunning brick residence boasts 4 bedrooms, 3.5 bathrooms, and a spacious 3-car garage nestled on an acre of picturesque land. Located in a highly sought-after school district, this home offers the perfect combination of luxury, convenience, and tranquility. Don't miss the opportunity to make this your forever home in Wildflower Meadows! Call us to schedule your showing.

The data relating to real estate for sale on this web site comes in part from the Broker Reciprocity Program of Georgia MLS. Real estate listings held by brokerage firms other than this broker are marked with the Broker Reciprocity logo and detailed information about them includes the name of the listing brokers. The broker providing this data believes it to be correct but advises interested parties to confirm them before relying on them in a purchase decision. Copyright 2024 Georgia MLS. All rights reserved.
Price and Tax History when not sourced from FMLS are provided by public records. Mortgage Rates provided by Greenlight Mortgage. School information provided by GreatSchools.org. Drive Times provided by INRIX. Walk Scores provided by Walk Score®. Area Statistics provided by Sperling’s Best Places.
For technical issues regarding this website and/or listing search engine, please contact Xome Tech Support at 844-400-9663 or email us at xomeconcierge@xome.com.
License # 367751 Xome Inc. License # 65656
AndreaD.Conner@xome.com 844-400-XOME (9663)
750 Highway 121 Bypass, Ste 100, Lewisville, TX 75067
Information is deemed reliable but is not guaranteed.
Statham Real Estate
The median home value in Statham, GA is $389,000. This is higher than the county median home value of $173,200. The national median home value is $219,700. The average price of homes sold in Statham, GA is $389,000. Approximately 57.36% of Statham homes are owned, compared to 35.63% rented, while 7.01% are vacant. Statham real estate listings include condos, townhomes, and single family homes for sale. Commercial properties are also available. If you see a property you’re interested in, contact a Statham real estate agent to arrange a tour today!
Statham, Georgia has a population of 2,611. Statham is less family-centric than the surrounding county with 31.75% of the households containing married families with children. The county average for households married with children is 35.89%.
The median household income in Statham, Georgia is $51,250. The median household income for the surrounding county is $56,119 compared to the national median of $57,652. The median age of people living in Statham is 35.7 years.
Statham Weather
The average high temperature in July is 90.3 degrees, with an average low temperature in January of 31.2 degrees. The average rainfall is approximately 49.3 inches per year, with 0.6 inches of snow per year.
