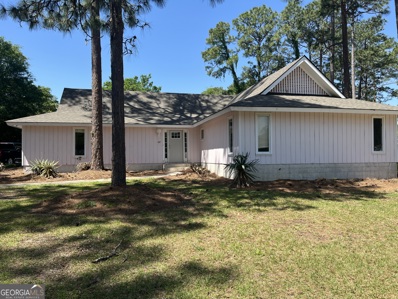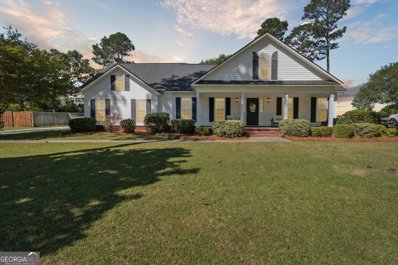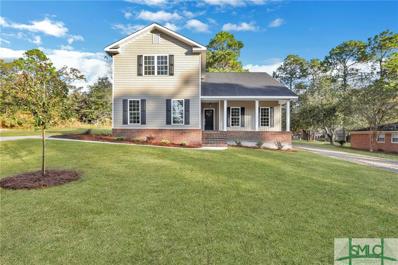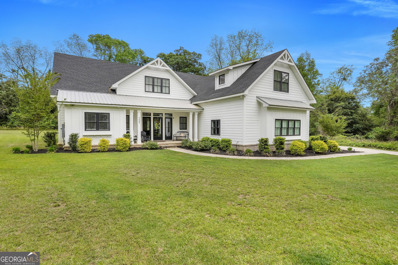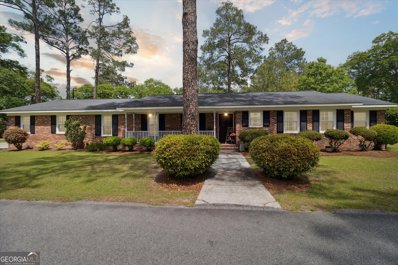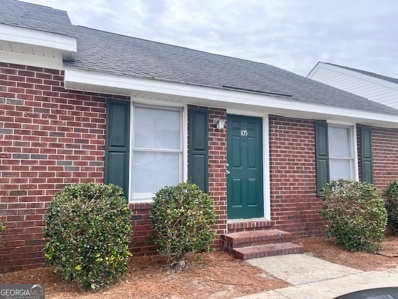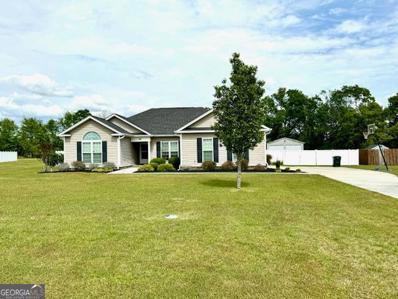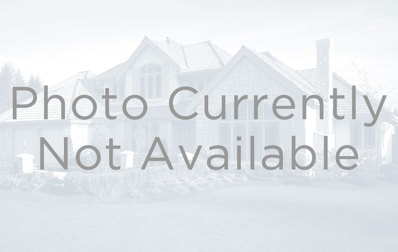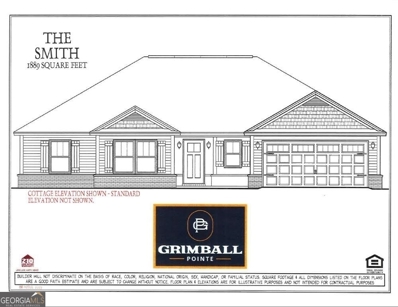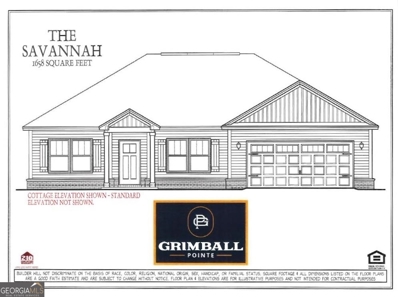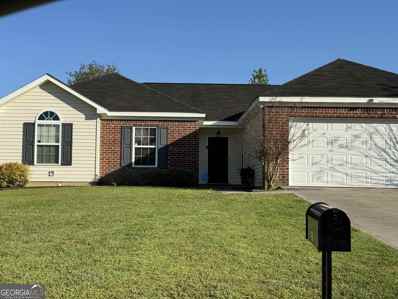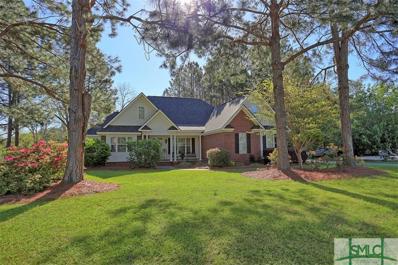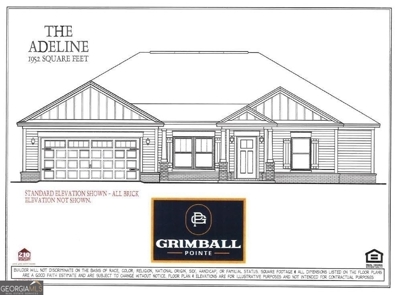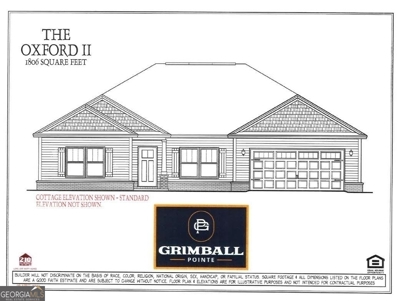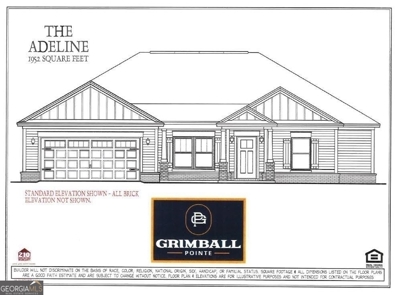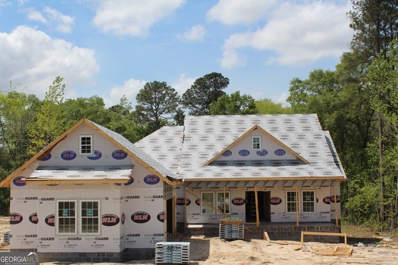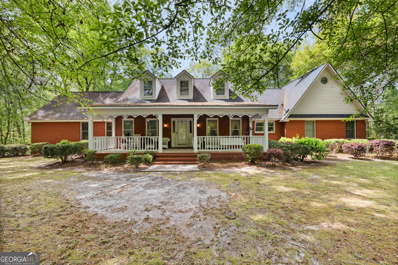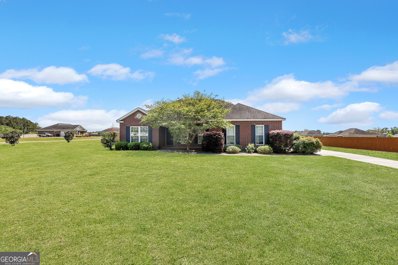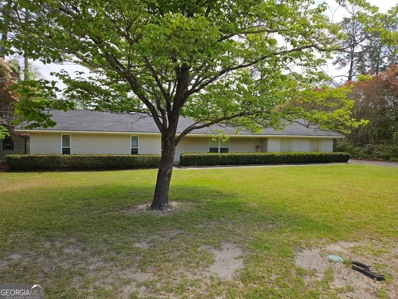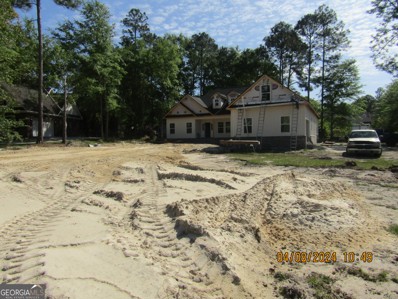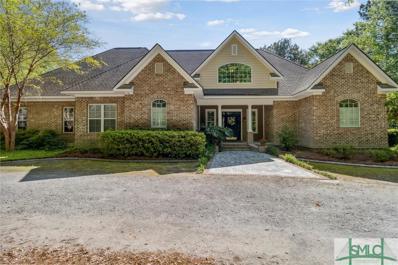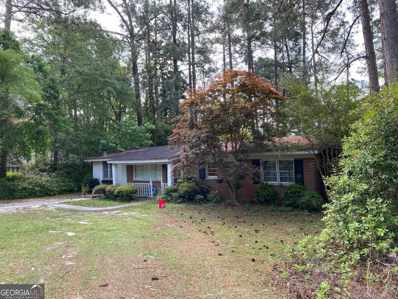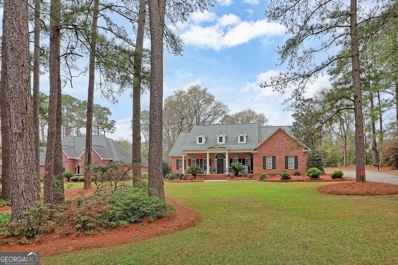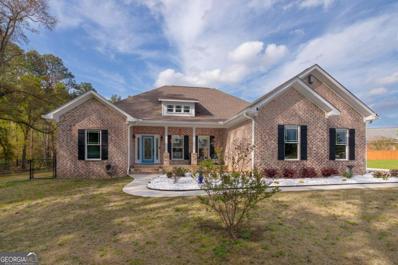Statesboro Real EstateThe median home value in Statesboro, GA is $290,200. This is higher than the county median home value of $151,500. The national median home value is $219,700. The average price of homes sold in Statesboro, GA is $290,200. Approximately 21.31% of Statesboro homes are owned, compared to 63.96% rented, while 14.74% are vacant. Statesboro real estate listings include condos, townhomes, and single family homes for sale. Commercial properties are also available. If you see a property you’re interested in, contact a Statesboro real estate agent to arrange a tour today! Statesboro, Georgia has a population of 30,649. Statesboro is less family-centric than the surrounding county with 21.56% of the households containing married families with children. The county average for households married with children is 29.53%. The median household income in Statesboro, Georgia is $24,869. The median household income for the surrounding county is $39,305 compared to the national median of $57,652. The median age of people living in Statesboro is 22.3 years. Statesboro WeatherThe average high temperature in July is 92.7 degrees, with an average low temperature in January of 35.8 degrees. The average rainfall is approximately 47.3 inches per year, with 0.1 inches of snow per year. Nearby Homes for Sale |
