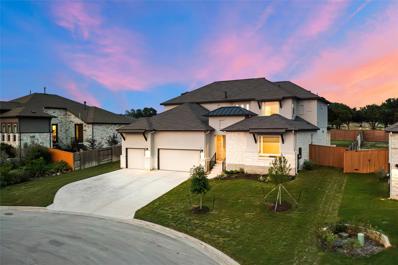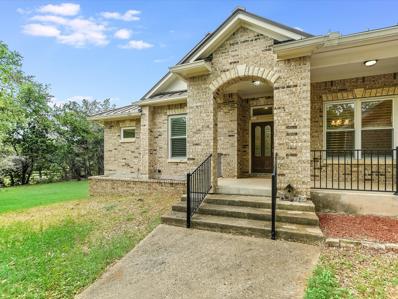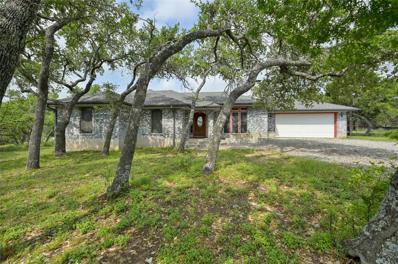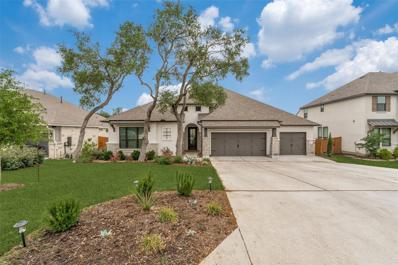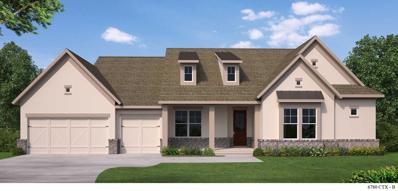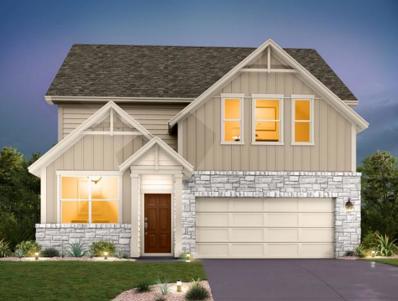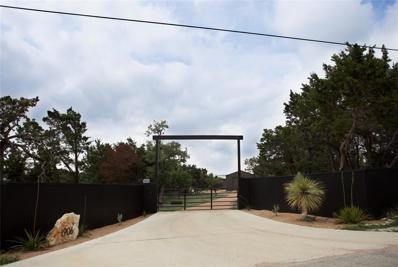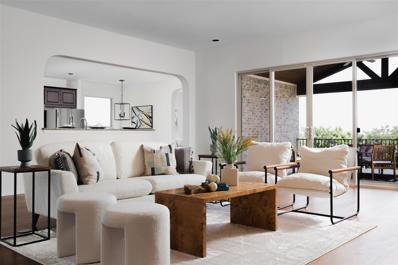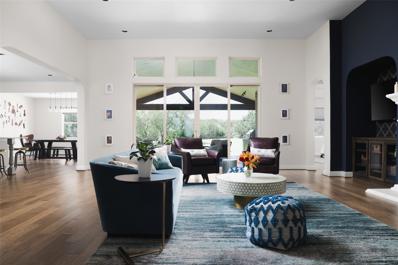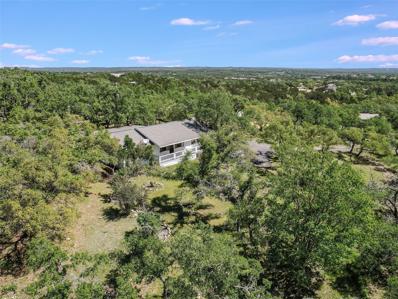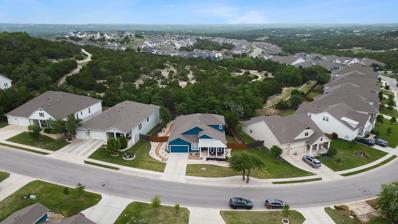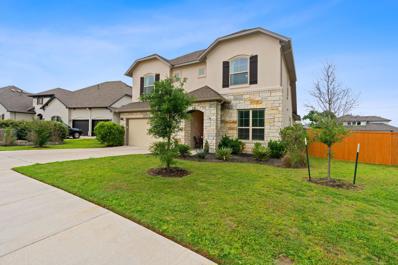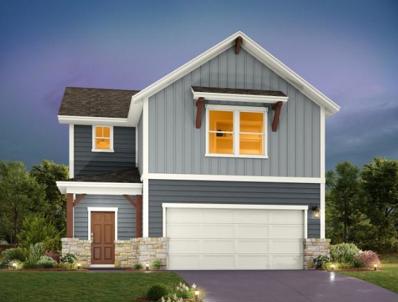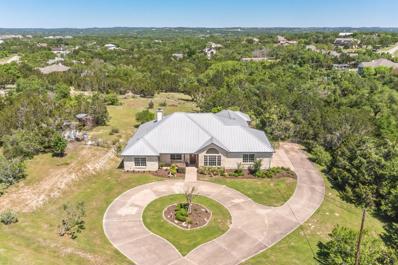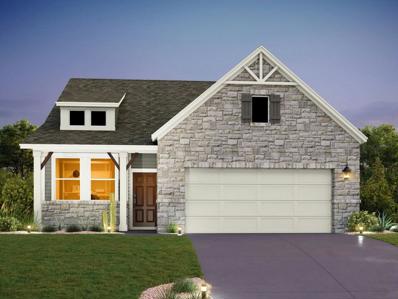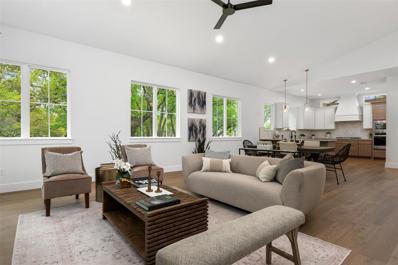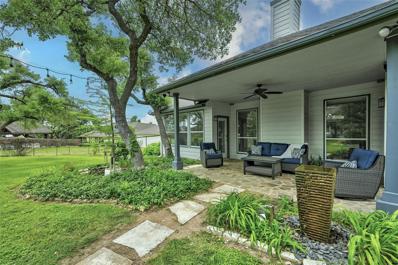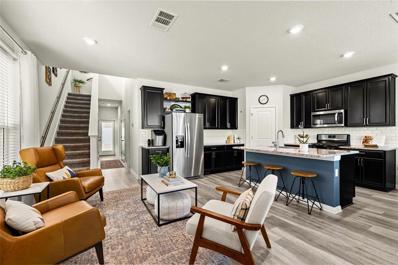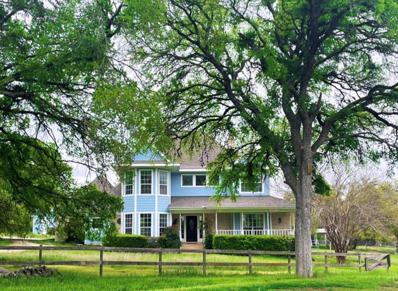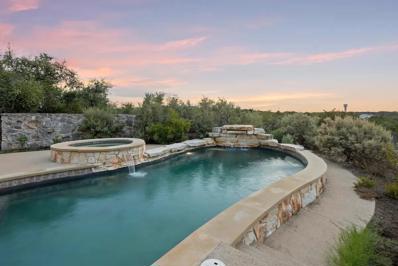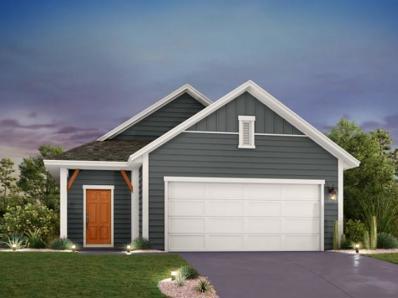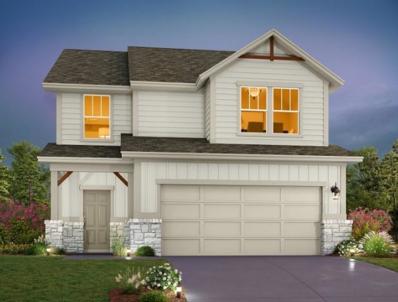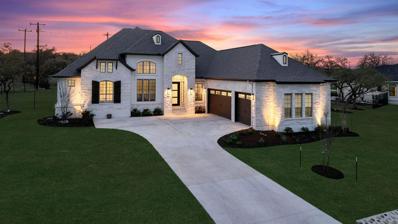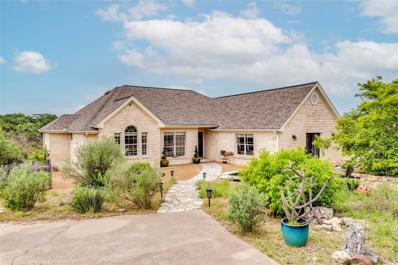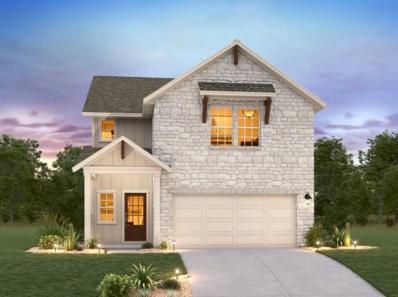Dripping Springs TX Homes for Sale
- Type:
- Single Family
- Sq.Ft.:
- 4,060
- Status:
- NEW LISTING
- Beds:
- 5
- Lot size:
- 0.26 Acres
- Year built:
- 2022
- Baths:
- 5.00
- MLS#:
- 3357897
- Subdivision:
- Caliterra Ph One Sec One
ADDITIONAL INFORMATION
Welcome to your dream home nestled in the heart of Dripping Springs, where luxury and comfort meet in perfect harmony. This stunning 2-story residence is a testament to meticulous design and thoughtful features, tailored to elevate your everyday living experience. Step inside and feel the warmth of home embrace you. With 4 bedrooms, 3.5 bathrooms, a dedicated office, bonus room, and separate media room, there's ample space for every aspect of your lifestyle. Plus, the attached casita with a kitchenette and dedicated bathroom offers versatility for guests, in-laws, or your own private retreat. You'll be enchanted by the attention to detail throughout, from the top-of-the-line appliances to the quartz countertops and wide plank white oak flooring. And let's not forget the 3-car garage, complete with a fabulous drop zone to keep everything in its place as you come and go. The owner's suite is a true sanctuary, with bay windows, dual walk-in closets, and a luxurious ensuite bathroom—making every day feel like a spa day. But the beauty doesn't stop there. Outside, discover the allure of the Caliterra community, with its miles of walking trails, serene Onion Creek, and top-notch amenities. And with downtown Dripping Springs just minutes away, you'll have easy access to shopping, dining, and entertainment, not to mention the acclaimed schools. Escape to your own private oasis in the large backyard, where there's plenty of room for a future pool. From the inviting courtyard entrance to the vibrant community atmosphere, this Dripping Springs gem offers everything you need for a life of comfort, convenience, and style.
- Type:
- Single Family
- Sq.Ft.:
- 2,529
- Status:
- NEW LISTING
- Beds:
- 4
- Lot size:
- 1.82 Acres
- Year built:
- 2000
- Baths:
- 2.00
- MLS#:
- 1133807
- Subdivision:
- Saddletree Ranch Sec 03
ADDITIONAL INFORMATION
This is a beautifully treed Hill Country property which has been well maintained. This one story ranch style home exudes much charm with its brick and wood exterior, metal roof and all the beautiful trees and landscape. Very open split floor plan which includes 4 bedrooms, 2 full bathrooms, open kitchen to breakfast area viewing the back yard and patio areas, living room with brick wood burning fireplace, laminate wood floors, cork flooring in one bedroom, ceiling fans, Pella windows with plantation shutters thru out, marble counters in bathrooms, granite counters in the kitchen and many more features. The home is in move-in condition and vacant.
- Type:
- Single Family
- Sq.Ft.:
- 1,782
- Status:
- NEW LISTING
- Beds:
- 3
- Lot size:
- 2.54 Acres
- Year built:
- 2001
- Baths:
- 2.00
- MLS#:
- 6341020
- Subdivision:
- Abs 222 B F Hanna Survey 2.54 Ac Mh-ser#rad0256683
ADDITIONAL INFORMATION
Great opportunity to own 2.5 unrestricted acres in close proximity to everything Dripping Springs has to offer. Enjoy easy access to local vineyards, distilleries, and breweries. This 3-bedroom, 2-bath ranch-style home features an updated kitchen with a breakfast nook overlooking wooded views. Large windows throughout ensure plenty of natural light. The flooring includes tile and luxury vinyl throughout the house. This home has solid bones and is ready for a new owner to personalize it. Relish the privacy and shade provided by the oak trees in the backyard. New HVAC and water heater. Located in the Dripping Springs ISD. Note: Chandelier in the breakfast nook does not convey.
- Type:
- Single Family
- Sq.Ft.:
- 3,595
- Status:
- NEW LISTING
- Beds:
- 4
- Lot size:
- 0.24 Acres
- Year built:
- 2022
- Baths:
- 4.00
- MLS#:
- 5777114
- Subdivision:
- Caliterra Ph Two Sec Eight
ADDITIONAL INFORMATION
Don't miss this stunning 2 year old one-story Drees custom home! Situated on a 85' lot in the desirable Caliterra community, with beautiful wood-look tile floors and natural light thru-out, this home is sure to WOW you! It has an amazing versatile floor plan with 4 bedrooms, a study, and 3 flex rooms. The flex rooms can be used as a 2nd study, a formal dining room, a music room, a library, or a media room to name a few. The gourmet kitchen complete with walk in pantry, quartz countertops and stainless steel appliances opens to the grand family room with a gas fireplace and 3 large foldable sliding doors to "let the outside in". The main bedroom has pretty views of the backyard and an elegant en-suite bath with separate vanities, a soaking tub, and walk in shower. A large pantry and spacious laundry room with lots of cabinets and sink add to the utilization of this great home. Relax on the welcoming back porch complete with tile floors and views of the great yard. The 3 car garage is perfect for all your car and storage needs. The owners recently installed a KIND water filtration system with a saltless water softener. Truly a delight to show! This home is only 20 miles from downtown Austin, but a world away from the hustle of the big city. Welcome Home!
- Type:
- Single Family
- Sq.Ft.:
- 3,754
- Status:
- NEW LISTING
- Beds:
- 4
- Lot size:
- 0.24 Acres
- Year built:
- 2024
- Baths:
- 5.00
- MLS#:
- 4348485
- Subdivision:
- Headwaters At Barton Creek
ADDITIONAL INFORMATION
Views! Views! Views! Welcome to your sensational new construction “Highcrest” plan in Headwaters, which combines easy elegance with streamlined versatility to adapt to your family’s lifestyle changes through the years. Design your ideal specialty rooms in the cheerful study and incredible bonus room with views. Your open floor plan presents a beautiful expanse for you to fill with decorative flair and lifelong memories. Cook up culinary delights in the streamlined kitchen that features a large pantry and a presentation island. Cherish your quiet sunsets and social weekends on the breezy comfort of your classic covered porch that backs up to open space. Your awe-inspiring Owner’s Retreat offers an amazing bathroom and a deluxe walk-in closet. Both spare bedrooms provide a wonderful place for growth and personalization. Contact the David Weekley Homes Team at Headwaters to schedule your tour of this sensational new construction home for sale in Dripping Springs, Texas! Our EnergySaver™ Homes offer peace of mind knowing your new home in Austin is minimizing your environmental footprint while saving energy. A David Weekley EnergySaver home in Austin averages a 60 on the HERS Index. Square Footage is an estimate only; actual construction may vary.
- Type:
- Single Family
- Sq.Ft.:
- 2,194
- Status:
- NEW LISTING
- Beds:
- 4
- Lot size:
- 0.12 Acres
- Year built:
- 2024
- Baths:
- 3.00
- MLS#:
- 4643498
- Subdivision:
- Cannon Ranch
ADDITIONAL INFORMATION
NEW CONSTRUCTION BY ASHTON WOODS! Available July 2024! Connections are made in the Cassidy, with its gourmet kitchen that opens onto a relaxed dining area and family room where everyone gathers, then retreats to their own private spaces throughout this 2-story home.
$1,995,000
1906 Prochnow Rd Dripping Springs, TX 78620
- Type:
- Single Family
- Sq.Ft.:
- 4,155
- Status:
- NEW LISTING
- Beds:
- 5
- Lot size:
- 11.63 Acres
- Year built:
- 2020
- Baths:
- 6.00
- MLS#:
- 2604439
- Subdivision:
- Jesse Massey
ADDITIONAL INFORMATION
This one-of-a-kind estate allows for unique opportunities to have the ultimate live/work experience, have your mortgage paid for you while you live in total privacy or to have your dream homestead. The unrestricted 11.626 acre property boasts multiple newer construction buildings which allows you to have unlimited flexibility. As you enter the gated & fenced property you will find two warehouses totaling 6,000 sq ft as well as a 600 sq ft 2 bed 1 bath apartment w/ all amenities and a 600 sq ft office w/ full bath. You could move/start your business here or lease this out to cover your mortgage. The main shop has a full bath, HVAC & a breakroom/kitchen as well as 16x16 roll up doors for easy access. Going further down the drive you will find a second gate leading you to a custom-built home & garage/gym/flex space. The 1907 sq ft main house was built in 2020 and is full of light. The home has 3 beds and 2.5 baths and is completely private. There are no visible neighbors and backs to a ravine and large ranches to ensure future privacy. The owners are builders/designers, and you will see the detailed touches throughout. Ample windows bring in tons of natural light. Features include: natural stone tile in showers, walk in pantry, laundry w/ storage, soaking & jetted tubs and other high-end finishes. There is a large (900 sq ft) covered patio complete with a built-in grill, custom concrete dining table, outdoor shower, 1/2 bath, & multiple lounging areas. Continuing there is a separate garage/gym/flex space. The 548 sq ft gym includes a hot tub/swim spa, barrel sauna & outdoor shower. The 1200 sq ft oversized 3 car garage also has HVAC. The 500 sq ft flex space has a kitchen and full bath which is perfect for a studio apartment, man cave, or the ultimate game/media room. Ag. exemption was in place for previous years and for 2024 will be under wildlife exemption to keep taxes low. The alpacas and mini-cows also come with the property to keep the rural charm.
- Type:
- Single Family
- Sq.Ft.:
- 3,318
- Status:
- NEW LISTING
- Beds:
- 4
- Lot size:
- 1 Acres
- Year built:
- 2014
- Baths:
- 4.00
- MLS#:
- 6119848
- Subdivision:
- Harrison Hills
ADDITIONAL INFORMATION
Experience Harrison Hills in Dripping Springs. This sprawling single-story property is situated on nearly one full acre and offers both privacy and views of the Texas Hill Country. Inside, the home features a graceful, partially open floor plan with four well-appointed bedrooms, three and a half bathrooms, a dedicated office space, and a secondary living area. A four-car garage provides ample space for vehicles and storage. Each corner of this home reveals thoughtful design details—from the living room with its warm stone fireplace to the elegant formal dining area, perfect for dinner parties. The kitchen is equipped with stainless steel appliances, granite countertops, and a central island. Dark-stained cabinetry and a convenient pantry enhance the kitchen's functionality and style. Adjacent to the kitchen is a charming breakfast nook overlooking green field spaces. The primary bedroom is a retreat, oversized and offering views, coupled with an expansive primary bathroom featuring separate vanities, a walk-in shower, and deep soaking tub. The additional guest bedrooms provide generous space for family and visitors, each with easy access to a well-appointed bathroom. Step outside to discover a private backyard backing up to green space. With its pitched wood ceiling, the expansive covered porch creates the ideal setting for outdoor entertainment or tranquil evenings immersed in nature. The yard presents endless possibilities for landscaping and personal touches. Positioned within the Dripping Springs ISD, this home offers convenience to downtown Dripping Springs, the Hill Country Galleria, and Dripping Springs Elementary—putting premier amenities and education within easy reach.
- Type:
- Single Family
- Sq.Ft.:
- 3,534
- Status:
- NEW LISTING
- Beds:
- 4
- Lot size:
- 0.75 Acres
- Year built:
- 2017
- Baths:
- 3.00
- MLS#:
- 7312461
- Subdivision:
- Harrison Hills
ADDITIONAL INFORMATION
Located on a private 0.75-acre lot in the coveted Harrison Hills subdivision of Dripping Springs, this property offers the perfect escape. The home features four bedrooms and three bathrooms, a formal dining room, dedicated office, and a three-car garage. Together, these elements create a perfect blend of functionality and style. Inside, the home welcomes with a sun-filled foyer leading to the heart of the home. A gracious open-floor plan awaits, complimented by hardwood floors that flow seamlessly throughout most of the residence. The living room is a showcase of craftsmanship, featuring a stone fireplace flanked by elegant built-in insets with wallpaper accents. Sliding glass doors lead to a 25-foot deep covered patio with a vaulted ceiling, offering views of the surrounding green space and ensuring indoor-outdoor living. The kitchen highlights this remarkable home with custom cabinetry featuring stainless steel appliances, premium Omegastone granite countertops, and transitional tile designs that add a contemporary touch. The primary suite is a haven, featuring an oversized layout, stylish wallpaper accent wall, and serene views. The en-suite primary bathroom mirrors the luxury of a high-end spa, equipped with a walk-through shower, luxurious soaking tub, suitcase ledge, and two expansive walk-in closets with sophisticated built-ins. Dual vanities and dressing room mirrors enhance the spa-like feel. Each additional bedroom is thoughtfully designed with unique touches and easy access to bathrooms, accommodating family and guests alike. The exterior offers ultimate privacy and an environment perfect for relaxation and enjoyment. Harness the power of solar panels to maximize energy savings and reduce your carbon footprint. Perfectly positioned within the Dripping Springs ISD, this home affords proximity to DT Dripping Springs, the Hill Country Galleria, and Dripping Springs Elementary. This property is more than just a home—it's a lifestyle waiting to be embraced.
- Type:
- Single Family
- Sq.Ft.:
- 1,524
- Status:
- NEW LISTING
- Beds:
- 3
- Lot size:
- 2.5 Acres
- Year built:
- 1983
- Baths:
- 2.00
- MLS#:
- 2487276
- Subdivision:
- Springlake
ADDITIONAL INFORMATION
Welcome home to Dancing Oaks. A property that has been majestically transformed into a haven of organic living and peaceful serenity. This 2.5 acre property, located just off Ranch Road 12 is in close proximity to all things Dripping Springs. Founders park, shopping, restaurants and more, yet tucked away in the most private and peaceful setting. A piece of land that was previously used as a short term rental could be someone's next sweetest weekend getaway. These owners have fully immersed themselves in rejuvenating and creating a full restoration of land and soil. Over 2 dozen new fruit trees planted, a majestic fruit bearing pear tree, an organic vegetable, medicinal and culinary herb garden, rainwater collection, a Panther Primitive Tipi, an abundance of wildlife and not to mention the most amazing sunrise and hill country horizon views! This charming cottage style home has it all. An abundance of natural light, oversized 2-car garage, covered open air pavilion and so much more!
- Type:
- Single Family
- Sq.Ft.:
- 2,939
- Status:
- NEW LISTING
- Beds:
- 4
- Lot size:
- 0.26 Acres
- Year built:
- 2019
- Baths:
- 4.00
- MLS#:
- 7751551
- Subdivision:
- Headwaters At Barton Creek Ph 1
ADDITIONAL INFORMATION
Stunning luxury farmhouse modern tucked away on a private greenbelt in Headwaters at Barton Creek. The foyer opens to the living and you are treated with a postcard view of the oaks bringing the outside in. Warm butternut birch wood flooring welcomes, and your eyes follow to the chef's kitchen where friends and family will gather. Calcutta Oro and Stormy Grey quartz countertops create a beautiful contrast and the stainless appliances and farmhouse sink round out the anchor of the home. The 12' center island can seat up to 6 and the plentiful storage and counter space keeps it all neat and tidy. An open concept living centers on the built-in cabinets and the gas log fireplace to create a cozy moment anytime. Just off the living area, the formal dining area can accommodate a large farmhouse table to host everyone. The two bedrooms at entry share a full bath and the primary suite is tucked away behind the living room with a lovely bay window sitting area. The primary bath is a true spa experience with a vessel tub, dual vanities, and a zero entry shower. Need space for parents or guests? Bedroom 4 just off the patio has a bay window and an ensuite bath. The gameroom up can easily be an office or bedroom 5 with a full bath and closet. Off the kitchen is the owner's desk with storage directly across from the laundry center. Just beyond, the garage has an extra half bay perfect for a studio or workout space. Turning your attention back to the extended back patio, you are spoiled with a private picture-frame view of the oaks in the greenbelt just beyond. As you walk onto the patio your eye are drawn further out to a flagstone-tiered patio cascading to drought-resistant landscape and hardscape. This oasis is low-maintenance ,draws birds, and wildlife forages beyond the fence line. Resort-style amenities are a short walk away should you ever want to leave, and with a full workout facility you can cancel that gym membership!
- Type:
- Single Family
- Sq.Ft.:
- 2,747
- Status:
- NEW LISTING
- Beds:
- 4
- Lot size:
- 0.26 Acres
- Year built:
- 2019
- Baths:
- 3.00
- MLS#:
- 6757808
- Subdivision:
- Caliterra
ADDITIONAL INFORMATION
Discover the allure of Hill Country living blended with the luxury of modern amenities in this exquisite 4-bedroom, 3-bathroom home nestled in the heart of Caliterra. The enchanting stone and stucco facade invites you into a world where elegance meets comfort. Upon entry, be greeted by the warm ambiance of wood-look tile flooring, high ceilings, and tastefully neutral walls. A set of sophisticated glass-panel French doors reveals a cozy home office, equipped with recessed lighting and a ceiling fan, offering the perfect setting for productivity. As you venture further, the heart of the home unfolds with a state-of-the-art kitchen. Here, culinary dreams come to life on the expansive center island that doubles as a breakfast bar, surrounded by chic light grey cabinetry, sleek quartz countertops, and premium stainless-steel appliances, including a gas range with double ovens. Designed with entertaining in mind, the kitchen flows effortlessly into an inviting dining area, featuring sliding glass doors that lead to an outdoor haven, and a living room graced with a breathtaking 14-foot cathedral ceiling. The main level hosts the master suite, with white oak wood flooring, a substantial walk-in closet, and an opulent en-suite bathroom adorned with a quartz-topped double vanity and a spacious, glass-enclosed walk-in shower. A secondary bedroom and full bath complete the ground floor, ensuring comfort for guests. On the second level you’ll find two additional bedrooms, a shared bathroom, and a large game room—perfect for entertainment or relaxation. Outside, the covered patio and vast composite deck offer endless opportunities for hosting. The generous yard promises ample space for a future pool. Live within steps of community delights such as a clubhouse, coffee shop, playgrounds, hiking trails, a dog park, pool, and more, all while being a stone's throw from downtown Dripping Springs’ vibrant eateries, boutiques, galleries, and the cherished weekly farmer’s market.
- Type:
- Single Family
- Sq.Ft.:
- 2,063
- Status:
- NEW LISTING
- Beds:
- 3
- Lot size:
- 0.11 Acres
- Year built:
- 2024
- Baths:
- 3.00
- MLS#:
- 5794323
- Subdivision:
- Cannon Ranch
ADDITIONAL INFORMATION
NEW CONSTRUCTION BY ASHTON WOODS! Available Aug 2024! Open-concept floor plan perfect for hosting and making memories. Enjoy a cup of coffee on your covered patio while enjoying the privacy of your fenced-in backyard. Located on a quiet street in Cannon Ranch in the heart of the Hill Country.
- Type:
- Single Family
- Sq.Ft.:
- 2,760
- Status:
- NEW LISTING
- Beds:
- 4
- Lot size:
- 1.62 Acres
- Year built:
- 1994
- Baths:
- 3.00
- MLS#:
- 7429361
- Subdivision:
- Sunset Canyon V
ADDITIONAL INFORMATION
1.62 acres of peace and tranquility in the heart of the Texas Hill Country & just minutes from Dripping Springs! Now available is this private 3 bedroom/2.5 bath paradise with almost a complete renovation with fresh paint inside and out. Very versatile plan with a study & a bonus room that can be used as a 4th bedroom. Enjoy breakfast from the newly remodeled kitchen with granite countertops & breakfast bar, stainless steel appliances w double ovens. Flooring has been upgraded throughout this open floorplan that is great for entertaining, with a spacious great room, formal dining or 2nd living area, & breakfast room. All with windows & long distant views. Enjoy the large master bedroom and primary bath w spacious walk in shower and closets. Endless options with a circle drive, 3 car garage, large covered patios, outbuilding, and lush landscaping front & back. The location embodies some of the best the Hill Country has to offer including breweries, distilleries, wineries, and restaurants. Home includes recent Carrier HVAC 2019, two tankless hot water heaters 2017, and metal roof 2014. You will also have quick access to further explore the beautiful Texas Hill Country or a quick 35 minute drive to Downtown Austin and your located in the highly coveted DSISD. Home is on public water system and a well is located on the property. All that is left is moving in...
- Type:
- Single Family
- Sq.Ft.:
- 1,595
- Status:
- NEW LISTING
- Beds:
- 3
- Lot size:
- 0.12 Acres
- Year built:
- 2024
- Baths:
- 2.00
- MLS#:
- 4583251
- Subdivision:
- Cannon Ranch
ADDITIONAL INFORMATION
NEW CONSTRUCTION BY ASHTON WOODS! Available July 2024! Light, open and convenient are the hallmarks of the Brodie, with easy access from mudroom to kitchen, from laundry to owner's suite, and from covered patio to family room.
- Type:
- Single Family
- Sq.Ft.:
- 1,861
- Status:
- NEW LISTING
- Beds:
- 3
- Lot size:
- 0.2 Acres
- Year built:
- 2023
- Baths:
- 2.00
- MLS#:
- 3963711
- Subdivision:
- Bunker Ranch
ADDITIONAL INFORMATION
Wonderful gated community at Bunker Ranch in Dripping Springs. 1.68% property tax rate! Come see this new construction one-story floor plan with all tile and wood flooring throughout; NO CARPET. Solid wood core doors, soft close cabinets and drawers, quartz counters, 6 inch wood trim, gas cooking and gas fireplace. HOA maintains the yard, front and back. Enjoy walking trails behind the neighborhood. Highly acclaimed Dripping Springs ISD. 6 minutes or less to Walnut Springs, Dripping Springs Middle and High School.
- Type:
- Single Family
- Sq.Ft.:
- 2,169
- Status:
- NEW LISTING
- Beds:
- 4
- Lot size:
- 1.29 Acres
- Year built:
- 1999
- Baths:
- 3.00
- MLS#:
- 8885680
- Subdivision:
- Sunset Canyon Sec V
ADDITIONAL INFORMATION
Imagine yourself in a crisp clean house on a quiet street on 1.29 acres!! The birds are singing and your flower garden is in full bloom! Deer roam across your front yard as you listen to the fountain bubble and let your cares melt away. Everything you need is right here. A well-built home with multiple upgrades, elbow room, acclaimed schools, and shopping right around the corner. Relax in this 4/2.5/2 in Sunset Canyon. Enjoy views of the backyard gardens from nearly every room! CHECK OUT THESE UPGRADES, TOO!!! Alarm system, Hot water recirculation system, Well and municipal water connections, Pumptec well protection system, Whole house surge protection, Impressed cathodic protection for hot water heater, Full tint on windows, Whole house water filtration system, Water softener, RO filter system in kitchen for cooking/drinking water. Refrigerator and boat barn do NOT convey.
- Type:
- Single Family
- Sq.Ft.:
- 1,921
- Status:
- NEW LISTING
- Beds:
- 3
- Lot size:
- 0.09 Acres
- Year built:
- 2020
- Baths:
- 3.00
- MLS#:
- 8496956
- Subdivision:
- Big Sky Ranch Ph 1 At Dripping Spgs
ADDITIONAL INFORMATION
Welcome to this stunning home located in the heart of beautiful Dripping Springs. With a spacious 1948 square feet of living space, this 3-bedroom, 2.5-bathroom home offers a perfect blend of comfort and style. As you step inside this meticulously maintained home, you'll be greeted by a well-designed layout that seamlessly connects the living spaces. The main floor features a bright and airy living room, perfect for relaxing or entertaining guests. The open-concept kitchen is a chef's dream, boasting modern appliances, ample counter space, and a convenient breakfast bar. The primary bedroom, located downstairs, is a peaceful retreat with a private en-suite bathroom that includes a luxurious walk-in shower. Upstairs, the two additional bedrooms provide plenty of space for family, guests, or a home office. This house also features a community playground, walking trails, and a pool, offering a perfect way to cool off during the warm Texas summers. With a total of 5 rooms, there's flexibility to create a home office, secondary living space, playroom, or whatever suits your lifestyle. Situated in the desirable location of the heart of Dripping Springs, this home provides easy access to Mercer Street, shopping, and restaurants, making it an ideal place to call home. Don't miss the opportunity to make this beautiful house your own. Schedule a showing today and experience the charm of 168 McKittrick Ridge St for yourself!
$1,095,000
1219 Park Cv Dripping Springs, TX 78620
- Type:
- Single Family
- Sq.Ft.:
- 2,553
- Status:
- NEW LISTING
- Beds:
- 3
- Lot size:
- 3.43 Acres
- Year built:
- 1991
- Baths:
- 3.00
- MLS#:
- 2762936
- Subdivision:
- Meadow Creek Ranch
ADDITIONAL INFORMATION
Nestled in a tranquil grove of oak trees, on over 3.4 acres of idyllic land, sits a hidden gem of a home, a true treasure for the avid birdwatcher, skilled equestrian, or truly anyone who loves and appreciates the wonders of nature. Situated in a level and verdant locale, and certified as a wildlife habitat, this versatile and majestic property is ready for move in, with a layout perfect for entertaining company beneath the shade of the lush Texas trees. With structures including stables, you will find that this property is the perfect blend of being already optimally set up, yet totally flexible to help you make this the park-like paradise, cozy homestead, or birdwatcher's haven you've always wanted. The house itself has had numerous updates to its floors, fixtures, and interior-to-exterior systems such as septic, reverse-osmosis water filtration system, etc. to ensure that it is optimized for the most comfortable move in and living experience you can have while in no way sacrificing the peace and serenity of the surrounding landscape; it's not often you can feel all the modern comforts of home while also gazing out a window framing 500 year-old heritage oaks in a grove of picturesque woodland straight out of a fantasy novel, but this home is your chance to do just that. And if your picture-perfect piece of paradise includes animals, then rest assured that there are no restrictions on the types of animals you may have, including live stock. With a fully fenced lot, and a gate ready to be flung open to welcome your guests, this incredible property is ready to help you bring some beauty, calm, and endless possibilities into your life. Come hear the rustle of branches, smell the clean air, listen to the sound of undeveloped nature in all its glory, and find at the heart of it all, your new home.
$2,500,000
301 Hurlbut Rd Dripping Springs, TX 78620
- Type:
- Single Family
- Sq.Ft.:
- 3,032
- Status:
- NEW LISTING
- Beds:
- 5
- Lot size:
- 4 Acres
- Year built:
- 1999
- Baths:
- 6.00
- MLS#:
- 6333567
- Subdivision:
- Douglas Estates
ADDITIONAL INFORMATION
PEACEFUL, EASY FEELING. Located 5 minutes from highly acclaimed DSISD schools, 10 minutes from downtown Dripping Springs that provides shopping, restaurants and entertainment. This lightly restricted property is a great option for multi-generational families. STR’s are allowed. It is central to multiple wineries, breweries, wedding venues. This thoughtfully remodeled property includes two homes. The Main house is approximately 2300+ square feet with 3 bedroom, 3.5 baths, 2 living areas, built-in cabinets, spa-like bathrooms, fireplace and high end appliances. The guest house is approximately 700+ square feet, with 2 bedrooms, 2 baths and a full kitchen. These homes are situated on 4 acres with an outdoor entertainment area containing a pool with a waterfall and fireplace. Enjoy the heavenly views and stargazing at night. In addition to the 18,000 gallon rainwater storage system, there is a water well and 2 storage buildings. You can increase your property size with the purchase of the neighboring 3 acre lot, through listing agent, Garrett Beem.
- Type:
- Single Family
- Sq.Ft.:
- 1,518
- Status:
- NEW LISTING
- Beds:
- 3
- Lot size:
- 0.11 Acres
- Year built:
- 2024
- Baths:
- 2.00
- MLS#:
- 6573134
- Subdivision:
- Cannon Ranch
ADDITIONAL INFORMATION
NEW CONSTRUCTION BY ASHTON WOODS! Available July 2024! Open-concept floor plan perfect for hosting and making memories. Enjoy a cup of coffee on your covered patio while enjoying the privacy of your fenced-in backyard. Located on a quiet street in Cannon Ranch in the heart of the Hill Country.
- Type:
- Single Family
- Sq.Ft.:
- 2,281
- Status:
- NEW LISTING
- Beds:
- 4
- Lot size:
- 0.13 Acres
- Year built:
- 2024
- Baths:
- 4.00
- MLS#:
- 9732590
- Subdivision:
- Cannon Ranch
ADDITIONAL INFORMATION
NEW CONSTRUCTON BY ASHTON WOODS! Available July 2024! Open-concept floor plan perfect for hosting and making memories. Enjoy a cup of coffee on your covered patio while enjoying the privacy of your fenced-in backyard. Located on a quiet street in Cannon Ranch in the heart of the Hill Country.
- Type:
- Single Family
- Sq.Ft.:
- 3,023
- Status:
- NEW LISTING
- Beds:
- 4
- Lot size:
- 0.8 Acres
- Year built:
- 2022
- Baths:
- 4.00
- MLS#:
- 4332644
- Subdivision:
- Bunker Ranch Ph 2
ADDITIONAL INFORMATION
This extraordinarily beautiful single-story home in the prestigious Bunker Ranch gated community offers elegance, exquisite style, comfort, and privacy. This home backs to a private ranch where you will love having cows and a longhorn as your neighbors. As you enter the home, the foyer flows to the Great Room where the living room, dining room and kitchen come together under one high ceiling with beautifully exposed wood beams and a stunning 20-foot wide, 4-door glass slider that opens to the inviting back patio. Cascading natural light from the magnificent windows and the corner fireplace (with raised stone hearth, wood mantle and floor-to-ceiling stone-surround) add even more warmth to the homey expanse. The kitchen features stainless appliances, double oven, 5-burner stove, stainless vent hood, upgraded cabinetry with pull-out shelves and deep pot-drawers, a walk-in pantry, breakfast bar, upgraded faucets, hardware and sinks. The board-and-batten woodwork repeats in the primary bedroom where rows of windows look onto the peaceful backyard and beyond to pristine pastureland. The luxurious primary spa features a stand-alone tub, spacious walk-in shower, upgraded vanity, counter-to-ceiling mirror and board-and-batten walls. Two immense walk-in closets with custom built-ins provide tremendous space for organization and storage. All guest bedrooms are ensuites – each with its own full bath and walk-in closet. A wonderfully elegant study/office features a dramatic high ceiling, splendid transom window, double doors with glass panels and impressive plantation shutters. The large, park-like front yard is meticulously landscaped and includes many Texas live oak trees. In back of the home, the large patio is a natural gathering place for friends and family and is made complete by the outdoor wood-burning fireplace, gas stove, sink, refrigerator and rich, tongue-and-groove millwork in the patio ceiling. This is home - and it's waiting for you!
- Type:
- Single Family
- Sq.Ft.:
- 2,784
- Status:
- NEW LISTING
- Beds:
- 3
- Lot size:
- 1.62 Acres
- Year built:
- 1996
- Baths:
- 3.00
- MLS#:
- 1657232
- Subdivision:
- Sunset Canyon Sec 1
ADDITIONAL INFORMATION
Lovely Hill Country oasis in desirable Sunset Canyon on 1.6 peaceful and private acres with gorgeous, protected views and so many wonderful features--it's like having your own private park in your back yard... If tranquility, nature and easy living appeal to you, come see all that 1002 Windmill Rd. has to offer. This home boasts a spacious floorplan, walls of windows to let in ample light and the surrounding views, 3 bedrooms and a dedicated office that doubles really nicely as a 4th bed, a sunny kitchen and breakfast nook, multiple living areas and a huge game room. The beautiful grounds, patios and decks are ideal for enjoying the birds and other amazing wildlife, the spring wildflowers, gentle breezes, incredible sunsets, the occasional thunderstorm and all that's beloved about the Texas Hill Country. This home is conveniently located between Austin and Dripping Springs so it's easy to get to grocery, dining, retail, entertainment, nature, ATX and ABIA! Dripping Springs ISD, $35/year HOA and should your bestie want to live next door, the 2+ acre adjacent lot is also for sale by another owner (See ML# 1951515)
- Type:
- Single Family
- Sq.Ft.:
- 2,459
- Status:
- NEW LISTING
- Beds:
- 5
- Lot size:
- 0.1 Acres
- Year built:
- 2024
- Baths:
- 3.00
- MLS#:
- 3805421
- Subdivision:
- Cannon Ranch
ADDITIONAL INFORMATION
NEW CONSTRUCTION BY ASHTON WOODS! Available July 2024! Open-concept floor plan, perfect for hosting and making memories. Enjoy a cup of coffee on your covered patio while enjoying the privacy of your fenced-in backyard. Located on a quiet street in the Cannon Ranch community in the heart of the Hill Country.

Listings courtesy of ACTRIS MLS as distributed by MLS GRID, based on information submitted to the MLS GRID as of {{last updated}}.. All data is obtained from various sources and may not have been verified by broker or MLS GRID. Supplied Open House Information is subject to change without notice. All information should be independently reviewed and verified for accuracy. Properties may or may not be listed by the office/agent presenting the information. The Digital Millennium Copyright Act of 1998, 17 U.S.C. § 512 (the “DMCA”) provides recourse for copyright owners who believe that material appearing on the Internet infringes their rights under U.S. copyright law. If you believe in good faith that any content or material made available in connection with our website or services infringes your copyright, you (or your agent) may send us a notice requesting that the content or material be removed, or access to it blocked. Notices must be sent in writing by email to DMCAnotice@MLSGrid.com. The DMCA requires that your notice of alleged copyright infringement include the following information: (1) description of the copyrighted work that is the subject of claimed infringement; (2) description of the alleged infringing content and information sufficient to permit us to locate the content; (3) contact information for you, including your address, telephone number and email address; (4) a statement by you that you have a good faith belief that the content in the manner complained of is not authorized by the copyright owner, or its agent, or by the operation of any law; (5) a statement by you, signed under penalty of perjury, that the information in the notification is accurate and that you have the authority to enforce the copyrights that are claimed to be infringed; and (6) a physical or electronic signature of the copyright owner or a person authorized to act on the copyright owner’s behalf. Failure to include all of the above information may result in the delay of the processing of your complaint.
Dripping Springs Real Estate
The median home value in Dripping Springs, TX is $1,215,000. This is higher than the county median home value of $278,700. The national median home value is $219,700. The average price of homes sold in Dripping Springs, TX is $1,215,000. Approximately 59.46% of Dripping Springs homes are owned, compared to 33.99% rented, while 6.55% are vacant. Dripping Springs real estate listings include condos, townhomes, and single family homes for sale. Commercial properties are also available. If you see a property you’re interested in, contact a Dripping Springs real estate agent to arrange a tour today!
Dripping Springs, Texas has a population of 2,764. Dripping Springs is less family-centric than the surrounding county with 35.57% of the households containing married families with children. The county average for households married with children is 37.23%.
The median household income in Dripping Springs, Texas is $76,771. The median household income for the surrounding county is $62,815 compared to the national median of $57,652. The median age of people living in Dripping Springs is 38.1 years.
Dripping Springs Weather
The average high temperature in July is 93 degrees, with an average low temperature in January of 38.1 degrees. The average rainfall is approximately 35.4 inches per year, with 0.8 inches of snow per year.
