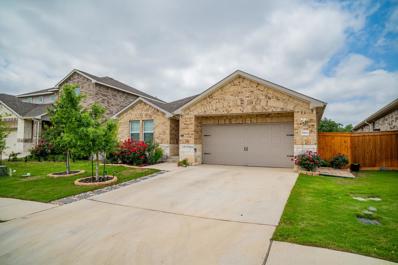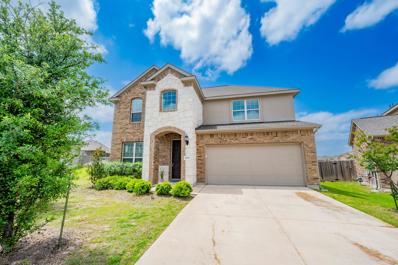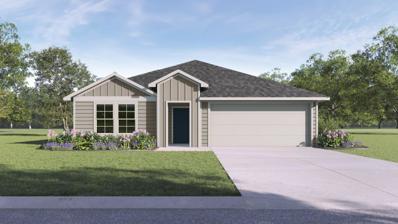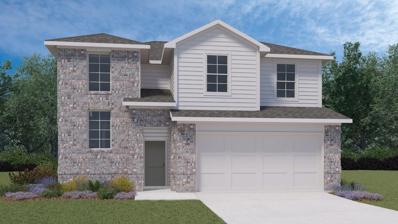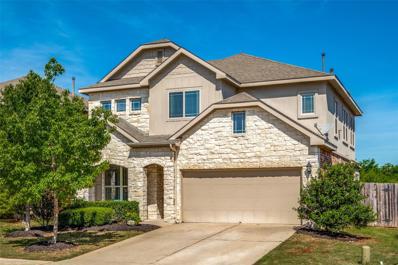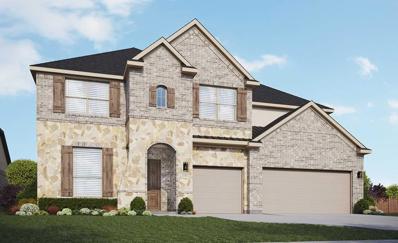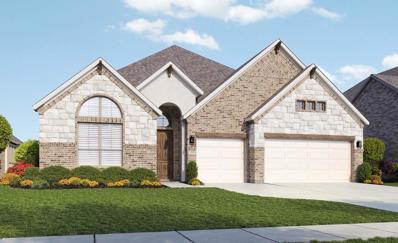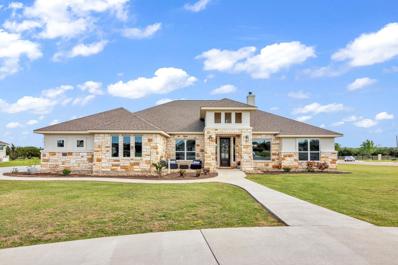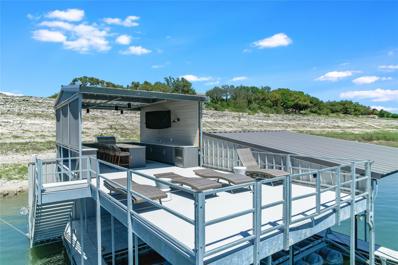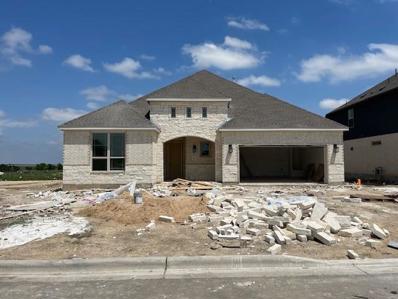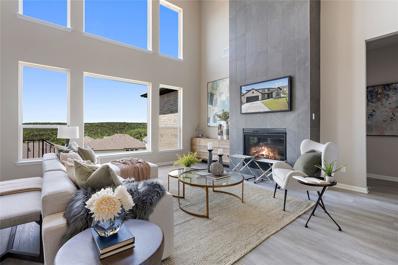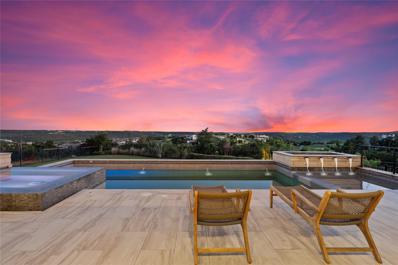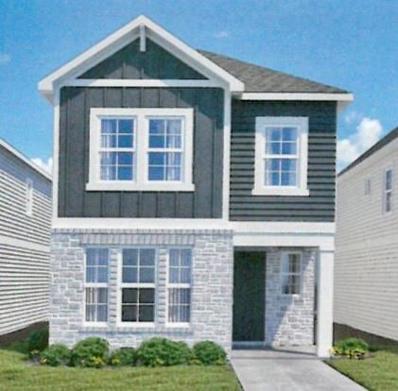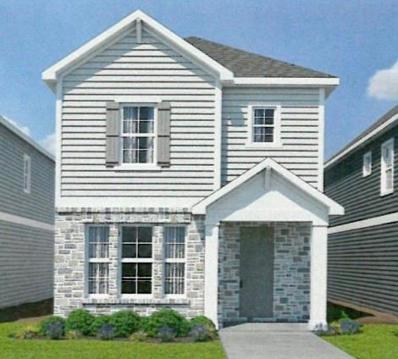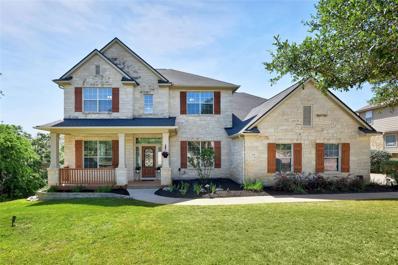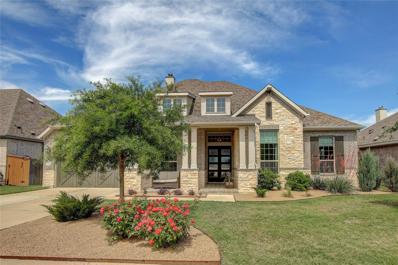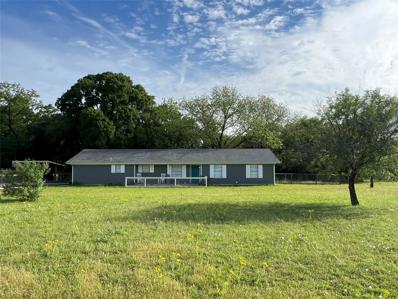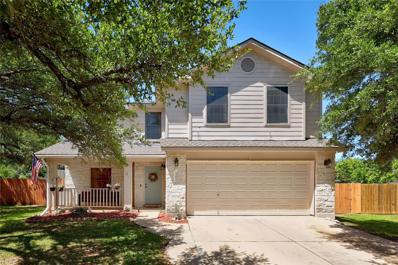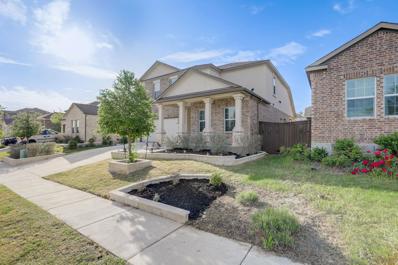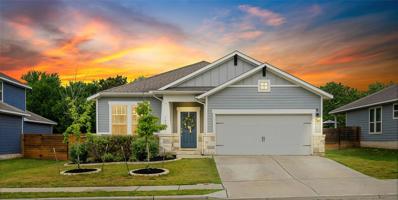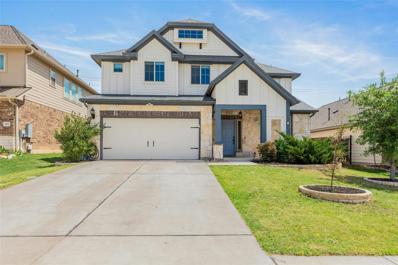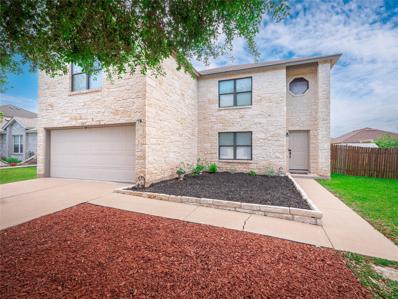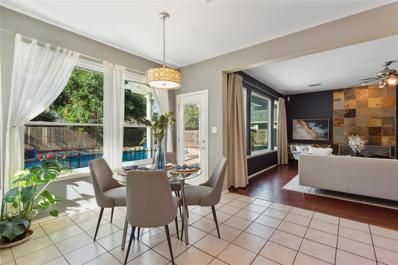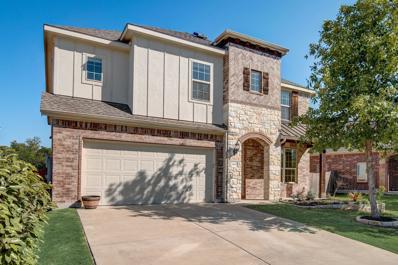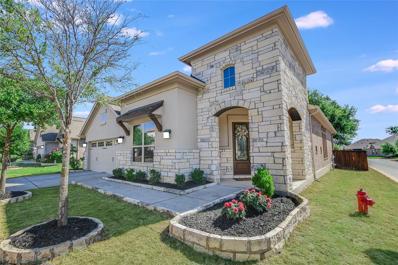Leander Real EstateThe median home value in Leander, TX is $394,450. This is higher than the county median home value of $266,500. The national median home value is $219,700. The average price of homes sold in Leander, TX is $394,450. Approximately 74.6% of Leander homes are owned, compared to 19.66% rented, while 5.74% are vacant. Leander real estate listings include condos, townhomes, and single family homes for sale. Commercial properties are also available. If you see a property you’re interested in, contact a Leander real estate agent to arrange a tour today! Leander, Texas has a population of 40,338. Leander is more family-centric than the surrounding county with 48.13% of the households containing married families with children. The county average for households married with children is 41.67%. The median household income in Leander, Texas is $89,649. The median household income for the surrounding county is $79,123 compared to the national median of $57,652. The median age of people living in Leander is 33.3 years. Leander WeatherThe average high temperature in July is 94.5 degrees, with an average low temperature in January of 37.2 degrees. The average rainfall is approximately 34.1 inches per year, with 0 inches of snow per year. Nearby Homes for Sale |
