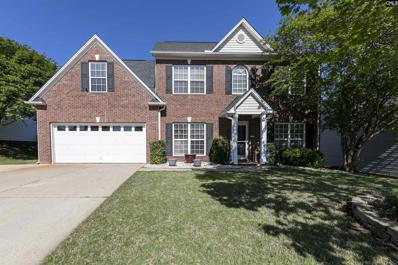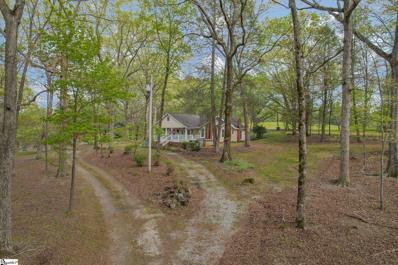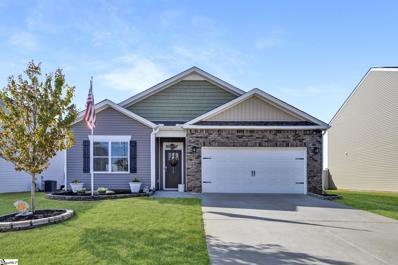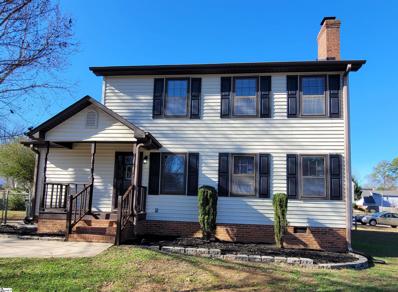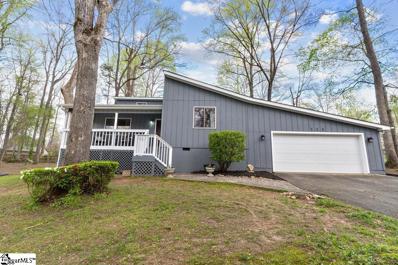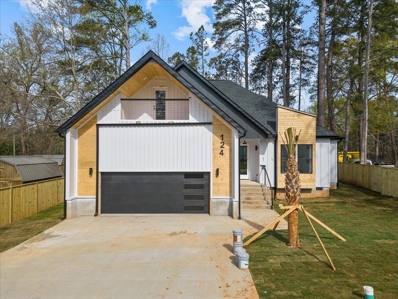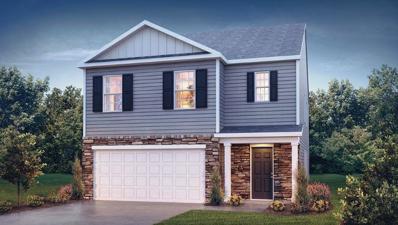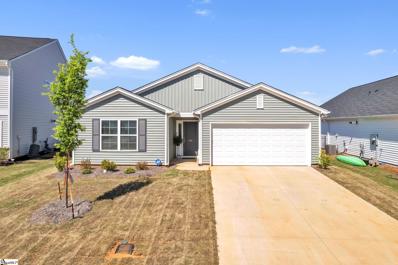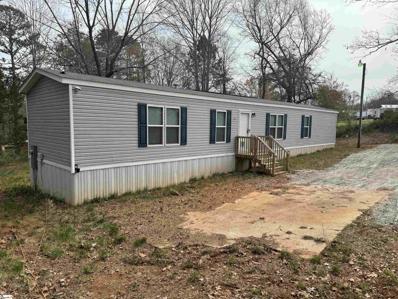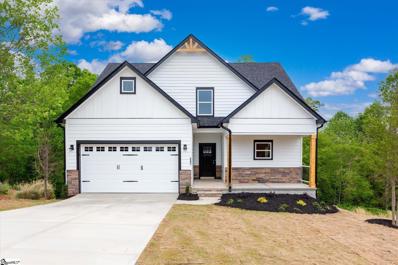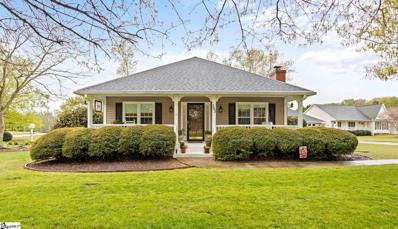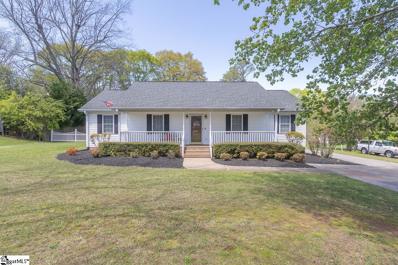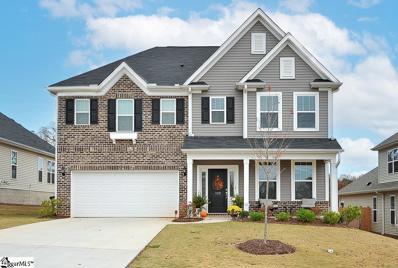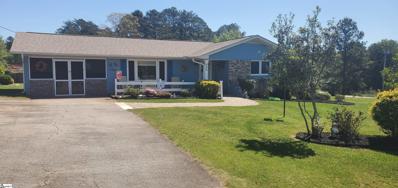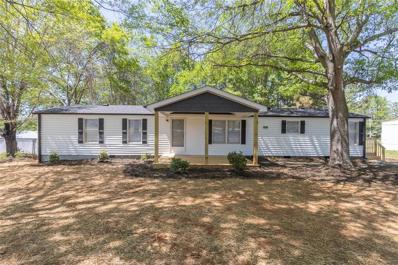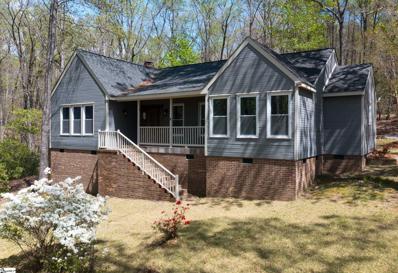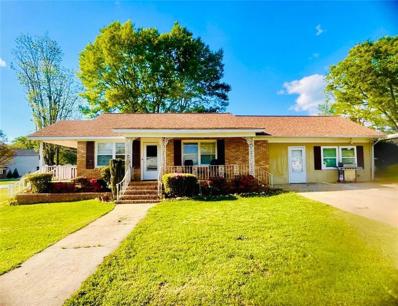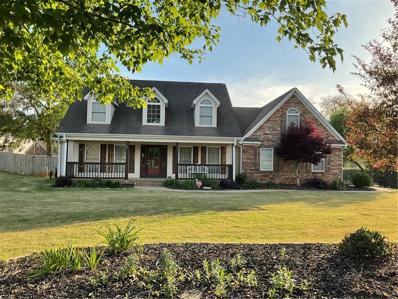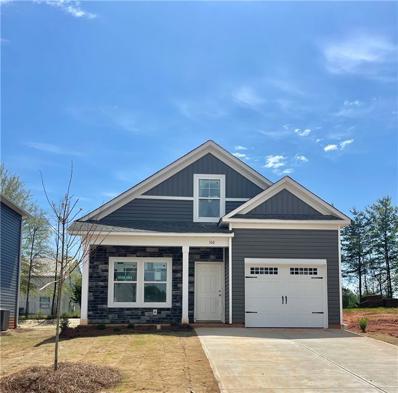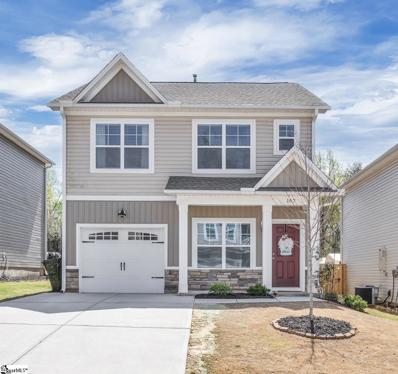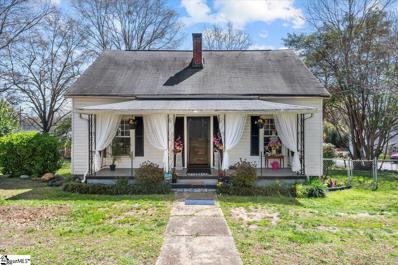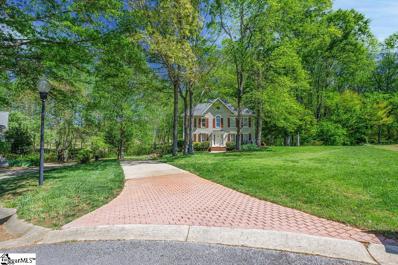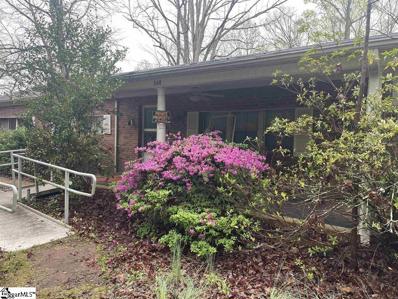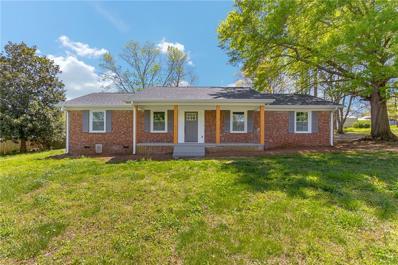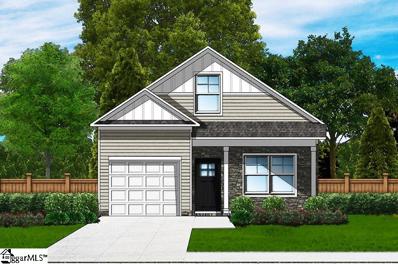Easley SC Homes for Sale
$387,500
217 Crestwood Court Easley, SC 29642
- Type:
- Single Family
- Sq.Ft.:
- 2,475
- Status:
- NEW LISTING
- Beds:
- 4
- Lot size:
- 0.2 Acres
- Year built:
- 2002
- Baths:
- 3.00
- MLS#:
- 583608
ADDITIONAL INFORMATION
Beautifully Updated Home in Hickory Ridge Subdivision. Fresh Paint, exterior w/partial brick, new carpet, granite countertops in kitchen, updated light fixtures, decorative blinds, engineered hardwood floors, and covered patio with pergola. Owners retreat is upstairs with lots of space, walk-in closet, luxurious bathroom featuring a free standing garden tub, separate glass waterfall shower, tiled floor and separate water closet. 3 Additional bedrooms including one that can be a bonus room. The spacious fenced in back yard is great for family fun and pets if you should have any. Retention wall built to prevent water runoff.
$425,000
1988 Earls Bridge Easley, SC 29640
- Type:
- Other
- Sq.Ft.:
- n/a
- Status:
- NEW LISTING
- Beds:
- 2
- Lot size:
- 13 Acres
- Year built:
- 1931
- Baths:
- 2.00
- MLS#:
- 1524655
ADDITIONAL INFORMATION
To follow Tuesday
$339,500
116 Light Spring Easley, SC 29642
- Type:
- Other
- Sq.Ft.:
- n/a
- Status:
- NEW LISTING
- Beds:
- 4
- Lot size:
- 0.25 Acres
- Year built:
- 2021
- Baths:
- 2.00
- MLS#:
- 1524425
- Subdivision:
- Pearson Farms
ADDITIONAL INFORMATION
Welcome to your dream home! Nestled in a serene neighborhood, this exquisite 1-story residence boasts an array of updates that blend seamlessly with comfort and style. Offering 4 spacious bedrooms and 2 bathrooms, this home caters to both relaxation and entertainment with the beautiful brick patio to host a fire pit. As you step inside, the absence of carpet highlights the sleek and easy-to-maintain flooring that flows throughout the house, leading you to the heart of the home - a gorgeous kitchen with quartz countertops. Here, the pantry has been thoughtfully redesigned to maximize storage and functionality. Upgraded appliances . The kitchen opens up to a charming screened-in porch, offering a perfect blend of indoor and outdoor living. It's an ideal spot for morning coffees or evening gatherings, overlooking the private, Vinyl fenced-in backyard that promises endless opportunities for outdoor activities. The garage isn't just a place to park; professional Epoxy painted floor, cleanliness that extends through every corner of this home. Whether you're a car enthusiast or looking for an immaculate space for your projects, this garage meets all your needs. This home is a testament to thoughtful upgrades and meticulous care, waiting for you to make it your own.
$250,000
201 Oak Creek Easley, SC 29642
- Type:
- Other
- Sq.Ft.:
- n/a
- Status:
- NEW LISTING
- Beds:
- 3
- Lot size:
- 0.3 Acres
- Year built:
- 1991
- Baths:
- 3.00
- MLS#:
- 1524607
- Subdivision:
- Oak Creek
ADDITIONAL INFORMATION
Welcome to this 3-bedroom, 2.5 bathroom home located in the Oak Creek Subdivision. This home features a large living room and kitchen, with a separate dining room. Upstairs you will find all 3 bedrooms and a hall bath. The master bedroom has its own full bath. You will find no carpet in this home!! There is also a large side screened porch to enjoy relaxing outdoors. This neighborhood is conveniently located to all that Easley has to offer. Schedule your showing today!
$350,000
208 Rollingwood Easley, SC 29640
- Type:
- Other
- Sq.Ft.:
- n/a
- Status:
- NEW LISTING
- Beds:
- 3
- Lot size:
- 0.73 Acres
- Year built:
- 1979
- Baths:
- 2.00
- MLS#:
- 1524141
- Subdivision:
- Georgetown
ADDITIONAL INFORMATION
Escape the monotony of cookie-cutter homes and discover the unique charm of 208 Rollingwood Way. Nestled on nearly three-quarters of an acre, with a in ground pool nestled around shade trees, this contemporary sanctuary stands out from the crowd. Get away from those HOA fees and rules! The sellers have poured their hearts into transforming this property into a haven of modern comfort and style. Step inside to find a world of upgrades and enhancements. The exterior boasts fresh paint, giving the home a vibrant new look. Inside, the main floor gleams with new engineered vinyl flooring, creating a seamless flow throughout the living spaces. In 2023, the addition of retractable screens on both front and back doors invites in the fresh air while keeping pests at bay. The deck has been resurfaced and painted, providing the perfect spot for outdoor relaxation and entertainment. The in ground pool area received attention in 2022 with a new pump and sand filter, ensuring crystal-clear waters for endless summer enjoyment. Bedroom and bathroom updates, including fresh paint. Recent years have seen significant investments in essential upgrades. A NEW roof and gutters in 2021 offer peace of mind and protection from the elements. The 30x15 pool received a new liner in 2018, enhancing its beauty and functionality. Inside, the kitchen underwent a stunning remodel, elevating it to the heart of the home. New bathroom vanities and toilets add sophistication and functionality. A new water heater installed in 2019 ensures ample hot water for daily needs. At 208 Rollingwood Way, every detail has been meticulously curated to create a living space that is both stylish and functional. Don't miss your chance to escape the ordinary and embrace the extraordinary in this one-of-a-kind home.
$475,000
108 Claremont Easley, SC 29642
- Type:
- Single Family
- Sq.Ft.:
- 1,876
- Status:
- NEW LISTING
- Beds:
- 4
- Lot size:
- 0.57 Acres
- Year built:
- 2024
- Baths:
- 3.00
- MLS#:
- 310596
- Subdivision:
- None
ADDITIONAL INFORMATION
Welcome to your future oasis nestled within the serene Claremont neighborhood! This stunning new construction home is a testament toelegance, offering a blend of luxurious amenities and thoughtful design elements. As you step inside, be prepared to be enchanted by thegrandeur of coffered ceilings and custom millwork, setting the stage for a truly captivating living experience. The main floor beckons withaccessibility and convenience, featuring a custom mudroom complete with built-ins and a spacious bonus room with balcony access, perfect forenjoying the picturesque views. With four spacious bedrooms, each adorned with walk-in closets featuring custom built-ins, and two and a halflarge bathrooms, this home spans approximately 2,171 square feet of well-appointed space. The open floor plan effortlessly merges functionalitywith style, offering an ideal setting for entertaining guests while maintaining privacy with its split floor plan design. The heart of this home lieswithin its chef's kitchen, boasting quartz countertops, stainless steel appliances, and an oversized island, all overlooking the inviting dining roomand great room adorned with a modern fireplace. Retreat to the private owner's suite, a sanctuary featuring a large ensuite bathroom with dualvanities and a sprawling walk-in closet. Additional bedrooms share a custom full bathroom, while a versatile fourth bedroom awaits, offeringendless possibilities as an office, bedroom, or media room, complete with a convenient half bathroom and closet. Step outside to the back patio,where you can unwind and enjoy the partially privacy fenced back yard, designed to be your personal haven in every season. Convenientlylocated near Easley and Greenville amenities, this home offers the perfect balance of accessibility and tranquility. Don't miss your chance toexperience the allure of this custom-built masterpiece. Schedule a showing today and witness firsthand the charm and elegance that awaitswithin this exceptional home. Construction to be completed by 8/20/24.
$332,590
100 Maple Leaf Easley, SC 29640
- Type:
- Single Family
- Sq.Ft.:
- 2,499
- Status:
- NEW LISTING
- Beds:
- 5
- Baths:
- 3.00
- MLS#:
- 20273851
- Subdivision:
- Lenhardt Grove
ADDITIONAL INFORMATION
Welcome to Easley, South Carolina, where southern charm meets modern convenience! This delightful town boasts a unique blend of character, with charming restaurants dotting its landscape and the nostalgic hum of the railroad track adding to its allure. Nestled in close proximity to both Clemson University and vibrant Greenville via Highway 123, this property offers a perfect blend of a serene hometown feel and easy access to educational and cultural hubs. Explore the best of both worlds in this inviting Southern gem. Lenhardt Grove is a beautiful tree lined community with a pool! THIS HOME IS IN PERMIT STAGE The Robie is a very impressive plan with 5 bedrooms and 3 full baths nearly 2400 sq ft. Very smartly designed; the open floor allows for a smooth flow of the main living areas making this wonderful for entertaining. The family room is open to the kitchen and dining rooms. The kitchen itself features granite counter tops, loads of counter and cabinet space, island/bar, walk-in pantry and Whirlpool stainless steel appliances. There is a bedroom and full bath privately tucked off the main living area. The stairs lead to a spacious loft on the second level along with 4 bedrooms. The 19x13 master suite has a walk-in closet (with window), full bath with Venetian marble double-sink vanity and very nice sized master shower. Walk-in laundry room is conveniently located upstairs giving quick access to the bedrooms.
$325,000
120 Ella B Easley, SC 29640
- Type:
- Other
- Sq.Ft.:
- n/a
- Status:
- NEW LISTING
- Beds:
- 3
- Lot size:
- 0.16 Acres
- Baths:
- 2.00
- MLS#:
- 1524473
- Subdivision:
- North View
ADDITIONAL INFORMATION
Welcome to your new home, with, stunning views! This charming single-story residence offers three bedrooms, two bathrooms, and a spacious two-car garage for your convenience. Picture yourself soaking in the beautiful view right from your kitchen or unwinding on the inviting covered porch with its fan and extended patio – the perfect spot for savoring your morning coffee amidst the scenery. Constructed in 2023, this move-in-ready home comes fully equipped with a washer and dryer, along with blinds already installed. The primary bedroom treats you to its own scenic view and a generous walk-in closet. While the primary bathroom features double sinks and quartz countertops, the second bathroom is also elegantly appointed. Plus, enjoy the added benefit of a tankless water heater for efficient and uninterrupted hot water supply. Step outside, and you'll discover an automatic irrigation system, making lawn maintenance a breeze. Community amenities abound, including a dog park and playground, offering residents even more ways to relax and play. Ideally positioned near downtown Easley, shopping centers, a movie theater, Nalley Brown Nature Park, JB Owen's Sports Complex, and the Doodle Trail, this home provides seamless access to the vibrant downtown areas of Greenville and the Swamp Rabbit Trail. Don't miss out – schedule a showing today!Hoa fee is paid quarterly.
$139,900
351 Shenandoah Easley, SC 29642
- Type:
- Other
- Sq.Ft.:
- n/a
- Status:
- NEW LISTING
- Beds:
- 3
- Lot size:
- 0.6 Acres
- Baths:
- 2.00
- MLS#:
- 1521679
- Subdivision:
- Shenandoah Country
ADDITIONAL INFORMATION
$484,500
247 Chickadee Easley, SC 29642
- Type:
- Other
- Sq.Ft.:
- n/a
- Status:
- NEW LISTING
- Beds:
- 4
- Lot size:
- 0.26 Acres
- Baths:
- 3.00
- MLS#:
- 1524388
- Subdivision:
- Audubon Acres
ADDITIONAL INFORMATION
A new, never-lived-in home with four bedrooms and 2.5 baths offers plenty of space, and having the master bedroom on the main floor is a huge plus. An open floorplan adds to the sense of spaciousness and modernity, while the unfinished basement presents an opportunity for customization and expansion. And a huge deck is perfect for outdoor entertaining or just enjoying the fresh air. Plus, being in a desired neighborhood of Audabon acres, adds even more appeal.
$312,500
101 Wild Briar Easley, SC 29642
- Type:
- Other
- Sq.Ft.:
- n/a
- Status:
- NEW LISTING
- Beds:
- 4
- Lot size:
- 0.57 Acres
- Baths:
- 2.00
- MLS#:
- 1524321
ADDITIONAL INFORMATION
4 BR 2 BA. 1 STORY. ~1600 SQFT. SPACIOUS .57 ACRE CORNER LOT. QUARTZ COUNTERTOPS 2 GARAGES. SCREENED PORCH. NEW ROOFS 2019. HVAC SERVICED APRIL 2024. SEPTIC TANK EMPTIED MAY 2023. NEW VAPOR BARRIER 2022. NEW VINYL SIDING 2019. NEW COUNTERTOPS/VANITIES 2022 Welcome to your dream home! This charming 1-story bungalow offers 4 bedrooms and 2 bathrooms, spanning approximately 1600 square feet of living space. Nestled on a spacious .57-acre corner lot, this meticulously landscaped property boasts beautiful curb appeal and abundant charm. As you enter, you'll be greeted by an abundance of natural light streaming through the numerous windows, highlighting the beautiful floors that flow throughout the home. The living room boasts a cozy gas log fireplace, ideal for chilly evenings, while the kitchen dazzles with quartz countertops, a kitchen island, and plenty of counter space for creating culinary delights and cabinet space for storage. The beautiful master suite is a true oasis, featuring a double vanity and a tile shower, creating a spa-like experience at home. Step outside to enjoy the deck, perfect for al fresco dining, or relax on the front porch or screened porch, each offering serene views of the landscaped yard. For those who love to tinker or need extra storage, this property boasts 2 detached garages. Situated in a great location and zoned for Wren Middle and High School, this home offers both comfort and convenience. Don't miss the opportunity to make this your own slice of paradise! Call to schedule your showing today!!
$282,500
103 Linda Easley, SC 29642
- Type:
- Other
- Sq.Ft.:
- n/a
- Status:
- NEW LISTING
- Beds:
- 3
- Lot size:
- 0.45 Acres
- Year built:
- 1998
- Baths:
- 2.00
- MLS#:
- 1524343
- Subdivision:
- Cherrydale
ADDITIONAL INFORMATION
Discover the perfect blend of functionality and charm at 103 Linda Lane, Easley—a well-maintained 3-bedroom, 2-bath home that's truly move-in ready. This property boasts a standout feature: a massive 22x30 detached 2-car garage complete with a 6x7 golf cart/mower garage. Above the garage, you'll find an unfinished 14x24 rec room with large windows and electricity—imagine transforming this space into your personal gym, art studio, or extra storage area. Adjacent to the garage is an 11x22 lean-to AND a 12x12 outdoor storage building, ensuring ample room for all your hobbies and tools. Step onto the end-to-end front porch and through the foyer with elegant parquet flooring, leading you into a spacious formal dining room that seamlessly connects to a well-appointed kitchen. This space is a cozy heart of the home with an additional breakfast area by a bay window offering sunny and private backyard views. It flows effortlessly into a living room anchored by a stunning French-inspired fireplace with a stone surround and warm wide-plank wood flooring. The primary bedroom is a retreat with an updated bathroom featuring a dove gray vanity and marble countertops. Two additional bedrooms share another updated full bathroom, equipped with a barn-door vanity and modern farmhouse accents. The home also includes practical amenities like a walk-in closet and a dedicated walk-in laundry room. Outside, the large backyard is framed by fencing on 2 sides and shaded by neighboring trees, creating a private setting for the back deck. The concrete driveway includes an extra pad for guest parking, adding to the thoughtful touches throughout this home. Located just off Hwy 8 near Ingles, your new home is centrally positioned near Downtown Easley shopping and dining, with easy access to both Greenville and Clemson. This unique property, with its abundant storage options and potential for personalization, is waiting for you to make it your own.
$439,000
123 Sevan Easley, SC 29642
- Type:
- Other
- Sq.Ft.:
- n/a
- Status:
- NEW LISTING
- Beds:
- 3
- Lot size:
- 0.18 Acres
- Baths:
- 3.00
- MLS#:
- 1521718
- Subdivision:
- Yorkshire Farms
ADDITIONAL INFORMATION
This stunning addition to Yorkshire Farms features the comforts of home, with the amenities and architecture of a warm and welcoming abode. The modern kitchen, granite countertops, ceramic tile, and screened porch offer the utility and maximization of space. This home features three bedrooms and two and a half bathrooms, with an additional loft area. The extra patio offers an excellent place for grilling and provides privacy and outdoor entertainment opportunities. This amazing home is in close proximity to Powdersville schools and minutes away from Downtown Greenville, Prisma Health and St.Francis Downtown giving convenient travel to the ever-increasing enjoyments of the Greenville area. Make this inviting house your home today.
$354,900
906 Johnson Easley, SC 29642
- Type:
- Other
- Sq.Ft.:
- n/a
- Status:
- NEW LISTING
- Beds:
- 3
- Lot size:
- 1.24 Acres
- Baths:
- 2.00
- MLS#:
- 1524219
ADDITIONAL INFORMATION
If you are looking for a home ready to move in, this is it...the seller purchased this home in 2014 and over the years has maintained this home impeccably. Not only has she replaced major items like a new roof in January of 2019,new kitchen appliances in 2020, a new pool liner in 2023, painted the house and screened in the carport in 2020, new pool pump and piping in 2019,and pumped the septic tank and added a new 100 foot leach field in 2019, and a new HVAC system in 2016... all major ticket items, she has also taken care of the nit picking items such as updating the electrical service from 100 amps to 200 amps, installed new hard wired smoke alarms,replaced the chimney cap, added a new walk in shower in the master bath and moved the laundry close to the MBR,installed a new main water line and valve. Come see for yourself........Call me today.
$209,900
355 Oakvale Easley, SC 29640
- Type:
- Mobile Home
- Sq.Ft.:
- 1,463
- Status:
- NEW LISTING
- Beds:
- 4
- Lot size:
- 0.37 Acres
- Year built:
- 1991
- Baths:
- 2.00
- MLS#:
- 20273619
- Subdivision:
- Other
ADDITIONAL INFORMATION
Step into this meticulously renovated double-wide mobile home that combines modern design and comfort. Boasting 4 beds and 2 baths PLUS a versatile bonus room, this residence is perfectly suited for both relaxation and functionality. Nearly every inch of this home has been transformed using only high quality finishes. The new roof, shutters, and siding enhance its curb appeal, while the newly installed vapor barrier and lighting fixtures ensure long-term comfort. The spacious living area sets the stage for family gatherings and cozy evenings. You will love the beautifully updated kitchen featuring light gray granite countertops, soft-close cabinets, and brushed steel hardware. The deep stainless sink and brand-new stainless steel appliances will make cooking a delight, not to mention the convenient breakfast nook open dining space. The primary bedroom is a true retreat, highlighted by oversized windows that fill the room with natural light. The en-suite bath offers dual sinks set on a granite-topped vanity and a large tub/shower combo. Three additional bedrooms share a modern full bathroom, ensuring ample space for family and guests. Additional features include a multi-functional room that can serve as an office, recreation room, or playroom. The HVAC system is just approximately 4 years old, adding to the move-in-ready appeal. Situated on a fenced 0.37-acre lot, the property boasts fresh landscaping and mature trees that provide privacy and a serene setting. The new front porch is perfect for entertaining guests or enjoying a quiet morning coffee. Enjoy the convenience of being centrally located between Greenville and Clemson, with easy access to all of Easley's shopping and dining options. At 355 Oakvale Drive, every element has been carefully considered to ensure a seamless blend of style and functionality. Donât miss the opportunity to make it yours. Come see the blend of sophistication and charm that makes this property a rare find in Easley.
$524,900
287 Gibson Easley, SC 29640
- Type:
- Other
- Sq.Ft.:
- n/a
- Status:
- NEW LISTING
- Beds:
- 3
- Lot size:
- 7 Acres
- Year built:
- 1993
- Baths:
- 2.00
- MLS#:
- 1524177
ADDITIONAL INFORMATION
Country Living with no HOA within 10 minutes from downtown Pickens, 15 miles from downtown Greenville and 30 minutes from Lake Keowee! This one-owner custom built home is situated on more than SEVEN ACRES in Pickens County. Easy drive up a paved surface to the home that sits atop a glorious ridge with the most amazing sunsets and such a tranquil setting! Newly refinished REAL hardwoods grace the vast majority of this one level home. And the entire interior has recently been freshly painted. Enjoy the vaulted ceiling in the Great Room with a center wood burning fireplace with brick facing and views of the rear grounds and deck through a double door. The home also features a flex room which is currently being used as a den/TV room but could easily be made for a home office or bonus space! The options are boundless. The floor plan also features 3 beds and 2 full baths with the owner's suite on one side of the home complete with two walk-in closets and an updated bathroom with a fully tiled shower. There are two bedrooms sharing a hall bathroom on the opposing side of the home. Both bedrooms have well sized closets, one being quite large! The laundry room closet is positioned near those two bedrooms. The kitchen has REAL solid wood cabinets and a serving bar and comes with all appliances included. Off the kitchen you'll find a huge pantry closet with shelving and an entryway that could be an ideal spot for a mudroom cabinet of your choosing leading to the rear of the home. The formal dining is at the front of the home near the door and rocking chair front porch. Don't miss this rare opportunity to enjoy the serenity and beauty of this property coupled with still being so close to the city, mountains and lake! *some photos virtually staged.
$224,500
101 Finley Easley, SC 29640
- Type:
- Single Family
- Sq.Ft.:
- 1,499
- Status:
- NEW LISTING
- Beds:
- 3
- Baths:
- 2.00
- MLS#:
- 20273713
ADDITIONAL INFORMATION
Discover a tranquil retreat on a spacious corner lot, boasting mature peach trees and vibrant landscaping. Enjoy the charm of covered porches and a deck overlooking the lush surroundings. Inside, find original hardwood floors complemented by updated kitchen and baths. The converted garage offers versatility as a master suite or in-law space. With a fenced area and workshop, don't miss this opportunity for serene living. Schedule your viewing now before it's gone!
$525,000
101 Pondstone Easley, SC 29642
- Type:
- Single Family
- Sq.Ft.:
- 2,650
- Status:
- NEW LISTING
- Beds:
- 3
- Lot size:
- 0.7 Acres
- Year built:
- 2003
- Baths:
- 3.00
- MLS#:
- 20273697
- Subdivision:
- Ashley Woods
ADDITIONAL INFORMATION
Coffee on the screened porch in the morning overlooking your spa like back yard and then floating in your inground pool with waterfall feature in the evening enjoying a refreshing beverage. What Could Possibly Be Better?!? This home is in the award winning: sought after Anderson District One School District with Wren schools and is in Ashley Woods Subdivision. This Cape Cod welcomes you from the moment you pull up to the front with a lounging front porch overlooking a meticulously manicured front yard on a large corner lot. Step into the custom-built front door and feel the abundance of light from the large window and two-story foyer. A formal dining room welcomes you in but could easily be converted to a private home office. The living room has a custom floor to ceiling, corner gas log fireplace surround. The living room has so much light pouring in from the large windows and cathedral ceiling. It opens to the screened porch, the kitchen and breakfast eat-in. The kitchen has granite countertops, custom back splash, undercounter lights and upgraded appliances. There is also bar seating with room for 4. The best view in the house is from the breakfast room with straight views to the inground pool and private backyard oasis. The home features a split floor plan with large walk-in laundry room, garage entrance, stairs to the Bonus room and Master suite on one side of the house. The large master bedroom features hardwood floors and a tray ceiling with mood lighting. The Master bath has double vanity with center storage, jacuzzi tub, walk in shower with body jets and a walk-in closet. The additional two bedrooms have a full bath that separates them. Step outside onto your screened-in porch that overlooks your private backyard oasis, complete with lovely flowers, a firepit area, a stone pool perch to overlook the waterfall feature on the inground pool, a playhouse and a tree swing. There is a two-car attached garage with an extra-large refrigerator and freezer, garage door opener, sink , and separate entry door. There is also a two-car detached garage with workshop area. You Owe It To Yourself To See All This Home Has to Offer. Call Today for your Private Appointment to View This Home.
$295,690
102 Brown Easley, SC 29642
- Type:
- Single Family
- Sq.Ft.:
- 1,745
- Status:
- NEW LISTING
- Beds:
- 3
- Lot size:
- 0.09 Acres
- Year built:
- 2024
- Baths:
- 3.00
- MLS#:
- 20273682
- Subdivision:
- Other
ADDITIONAL INFORMATION
Easley's newest community by Great Southern Homes offer a friendly neighborhood of quality, style and convenience. Close to downtown Easley's shopping, Night life & Restaurants. You and Your family will enjoy taking evening strolls & invigorating, brisk morning walks on the sidewalks throughout the community. The Glenwood II B plan in Brownstone Park Subdivision offers Primary suite downstairs with an open floor plan, large kitchen with island, LVP flooring in main living areas, granite countertop, Dining room, spacious laundry, owners suite has walk in shower, closet, double vanity. Upstairs offers two additional bedrooms & shared bath & Exterior covered back porch. Sodded yard w/automatic irrigation system up to 20 ft past rear corner of home, sentricon termite control, builder 2-10 warranty provided. Great Southern Homes builds to a Greensmart Standard. Hers Energy testing and third party rating. Now offering Builder incentives with preferred lender of 4.99% for 2 yrs then 5.99% the remaining years if home can close in 45 days plus $5K in buyers closing cost if qualified or Conventional w/preferred lender is $15K CC if it closes outside of 45 days." Ask us how you can save $400 with our preferred lender." For a limited time receive a SS side by side refrigerator and 2" vinyl blinds. "ASK US HOW WE CAN SAVE YOU UP TO $400 ON PAYMENTS"
$310,000
167 Highland Park Easley, SC 29642
- Type:
- Other
- Sq.Ft.:
- n/a
- Status:
- NEW LISTING
- Beds:
- 4
- Lot size:
- 0.12 Acres
- Year built:
- 2021
- Baths:
- 3.00
- MLS#:
- 1524106
- Subdivision:
- Highland Park
ADDITIONAL INFORMATION
This 1925 SF, 4 bedroom, 2.5 bath home in newer community in the heart of Easley is ready for new owners. This home is less than 3 years old. Great floor plan with the master on the main level which is hard to find in this price point and 3 more bedrooms (one of which could be a bonus room) with a bath upstairs. The master bedroom is a very generous size with bathroom having shower only and walk in closet. Upstairs bedrooms are very spacious as well with good storage space. Kitchen is spacious with granite countertops. Nice screened porch right off the dining area. Beautiful new fence recently installed in the back. Very close to downtown Easley, and a short drive to Hwy 123 which can connect you with downtown Greenville or Clemson. Schedule your showing today.
$205,000
100 Garrison Easley, SC 29640
- Type:
- Other
- Sq.Ft.:
- n/a
- Status:
- NEW LISTING
- Beds:
- 2
- Lot size:
- 0.21 Acres
- Baths:
- 1.00
- MLS#:
- 1522079
- Subdivision:
- Glenwood Mill
ADDITIONAL INFORMATION
Come live your best life in this 2 bedroom 1 bath bungalow only 3 blocks from downtown Easley. Relax on your front porch and enjoy the quarter acre fenced corner lot full of flowers or take a short stroll to the restaurants on Main Street, life is full of opportunities at your new cozy bungalow. This charming property is the ideal location for your primary residence or short term rental investment. As you enter the front door into the main living room you will immediately notice the abundance of natural light reflecting off of the original hardwood floors. On your left you will find the large master with dual closets and the original fireplace which now serves as a decorative cornerstone of the space. The tiled kitchen features new stainless steel appliances and a stainless steel sink framed by two windows looking out on the mature landscape. Connected to the kitchen and framed by a rolling barn door is the tiled bathroom and laundry space with updated vanity. The natural light that is pervasive throughout the house also pours into the laundry area which features a washer and dryer. Completing the house is a cute guest bedroom with a window overlooking the private backyard space. Let the dogs out the back door to enjoy the fully fenced back yard with plenty of space to run around. The yard also contains a large new storage shed with room for your lawnmower, gardening tools, and hobby studio. The property has been recently surveyed for the install of a 2 car garage. New vapor barrier in the crawlspace and attic insulation installed in 2023. Enjoy this unique combination of walkable proximity to charming downtown Easley, large lot with no HOA, and just a 20 minute drive to Greenville.
- Type:
- Other
- Sq.Ft.:
- n/a
- Status:
- NEW LISTING
- Beds:
- 4
- Lot size:
- 0.62 Acres
- Year built:
- 1993
- Baths:
- 4.00
- MLS#:
- 1523962
- Subdivision:
- Kensington
ADDITIONAL INFORMATION
Welcome to your dream home nestled in the highly desirable Kensington subdivision in the heart of the Powdersville section of Easley, SC. This home is where comfort meets elegance in a picturesque mature neighborhood setting. This custom-built home boasts four bedrooms, two full baths and two half baths offering ample space for both relaxation and entertainment. As you step through the inviting entrance, you’re greeted by the charm of colonial architecture blended seamlessly with modern amenities. The foyer opens to a spacious great room adorned with a beautiful wood burning fireplace and large windows giving an abundance of natural light, creating a warm and welcoming feeling. Directly from the great room you have access to the deck which you can enjoy your morning cup of coffee where you can listen to the soothing sounds of nature from your private back yard. To the left of the foyer is a formal living room which could also be used as a home office. To the right of the foyer is the formal dining room providing plenty of room for dinner parties and holiday gatherings. Adjacent to the dining room is the newly remodeled kitchen featuring quartz countertops, ample cabinet and counter space making this the perfect space to prepare your favorite meals. As you make your way up to the second level you will find four bedrooms which offer comfort and privacy for the entire family. The spacious master suite offers plenty of room for your king size bed as well as space for your quiet reading sanctuary. The ensuite bath features a jetted tub and shower combination as well as a large dual sink vanity. The other three bedrooms offer ample closet space and are serviced by a full bath featuring a shower/tub combo. Let’s not forget the finished walkout basement; home to the large media room and custom built in bar. Other features of this home include a walk-in laundry room featuring a large closet pantry, a two car garage, and a large lower-level patio. With its desirable school district and established community, this home in Powdersville offers the perfect blend of convenience and tranquility. With the backdrop of nature right in your back yard, you'll delight in watching deer and birds frolic in their natural habitat, creating a sense of peace and serenity that's truly priceless. This home also offers close proximity to Greenville, Anderson and the I85 corridor. Schedule your showing today!
$350,000
164 Wagon Ford Easley, SC 29640
- Type:
- Other
- Sq.Ft.:
- n/a
- Status:
- Active
- Beds:
- 4
- Lot size:
- 6 Acres
- Baths:
- 2.00
- MLS#:
- 1523680
ADDITIONAL INFORMATION
Are you looking for peace and quiet? How about a private property located on the river with NO HOA fees? This river front property is bordered along the Saluda River on one side (2 acres) and a stream that empties into the Saluda River on the other side (4 acres). 4 bedrooms with the option of a 5th bedroom currently being used as a laundry room. This is an amazing opportunity to own 6 acres of unrestricted land less than 15 minutes from downtown Greenville! Property is being sold as part of an Estate Sale along with being sold AS IS to allow the buyer to choose from remodeling the current house, building their dream home, or create an amazing income producing asset. There's also public access located down the street allowing residents to fish and enjoy the river at their convenience. Conveniently located to Travelers Rest, Pickens and Easley for shopping, dining and more! SYNDICATION REMARKS
$290,000
116 Pine Forest Easley, SC 29642
- Type:
- Single Family
- Sq.Ft.:
- 1,525
- Status:
- Active
- Beds:
- 4
- Lot size:
- 0.45 Acres
- Baths:
- 2.00
- MLS#:
- 20273443
ADDITIONAL INFORMATION
Looking for a move-in ready single story brick ranch in the heart of Easley? Look no further than 116 Pine Forest Dr. This updated home is less than 30 minutes to award winning Main St in Downtown Greenville, a short drive to local shopping and dining in downtown Easley, less than 30 minutes to Clemson University and lakes. The home sits on a level lot is inside a quiet and well established neighborhood. The inside of the home features brand new flooring throughout. The home offers an open concept as the upgraded kitchen; that features granite countertops, updated cabinets, pot filler sink, and some stainless appliances flow directly into the main living area. The home features a full updated bathroom and a wonderful master suite. With the master bedroom on the main level, and no stairs throughout the home it is convenient for all home purchasers. The master bath offers a beautiful tiled walk-in shower, as well as brand new vanity. The home features an additional three bedrooms as well as an over sized laundry room. You will not find a better deal under 300k so be sure to schedule your showing today!
$293,210
107 Brown Easley, SC 29642
- Type:
- Other
- Sq.Ft.:
- n/a
- Status:
- Active
- Beds:
- 3
- Lot size:
- 0.13 Acres
- Year built:
- 2024
- Baths:
- 2.00
- MLS#:
- 1519974
- Subdivision:
- Other
ADDITIONAL INFORMATION
Andrea D. Conner, License 102111, Xome Inc., License 19633, AndreaD.Conner@xome.com, 844-400-XOME (9663), 751 Highway 121 Bypass, Suite 100, Lewisville, Texas 75067

The information being provided is for the consumer's personal, non-commercial use and may not be used for any purpose other than to identify prospective properties consumer may be interested in purchasing. Any information relating to real estate for sale referenced on this web site comes from the Internet Data Exchange (IDX) program of the Consolidated MLS®. This web site may reference real estate listing(s) held by a brokerage firm other than the broker and/or agent who owns this web site. The accuracy of all information, regardless of source, including but not limited to square footages and lot sizes, is deemed reliable but not guaranteed and should be personally verified through personal inspection by and/or with the appropriate professionals. Copyright © 2024, Consolidated MLS®.

Information is provided exclusively for consumers' personal, non-commercial use and may not be used for any purpose other than to identify prospective properties consumers may be interested in purchasing. Copyright 2024 Greenville Multiple Listing Service, Inc. All rights reserved.


IDX information is provided exclusively for consumers' personal, non-commercial use, and may not be used for any purpose other than to identify prospective properties consumers may be interested in purchasing. Copyright 2024 Western Upstate Multiple Listing Service. All rights reserved.
Easley Real Estate
The median home value in Easley, SC is $318,000. This is higher than the county median home value of $151,500. The national median home value is $219,700. The average price of homes sold in Easley, SC is $318,000. Approximately 56.54% of Easley homes are owned, compared to 34.36% rented, while 9.1% are vacant. Easley real estate listings include condos, townhomes, and single family homes for sale. Commercial properties are also available. If you see a property you’re interested in, contact a Easley real estate agent to arrange a tour today!
Easley, South Carolina has a population of 20,521. Easley is less family-centric than the surrounding county with 25.05% of the households containing married families with children. The county average for households married with children is 29.34%.
The median household income in Easley, South Carolina is $47,280. The median household income for the surrounding county is $45,332 compared to the national median of $57,652. The median age of people living in Easley is 42 years.
Easley Weather
The average high temperature in July is 90 degrees, with an average low temperature in January of 29 degrees. The average rainfall is approximately 53.9 inches per year, with 1.5 inches of snow per year.
