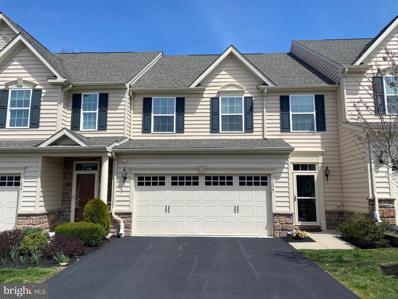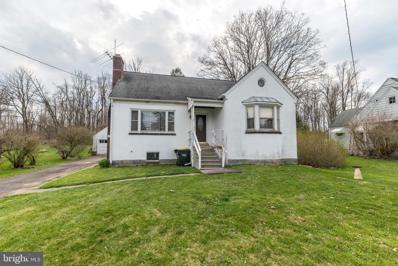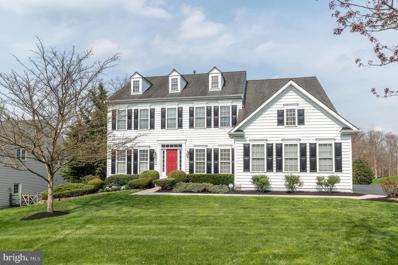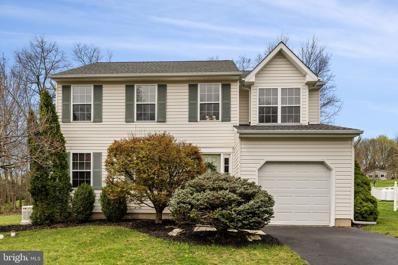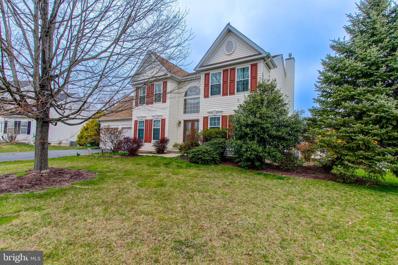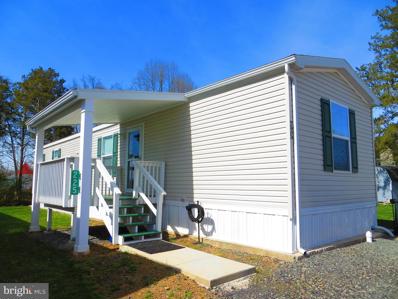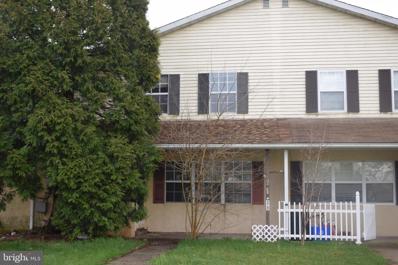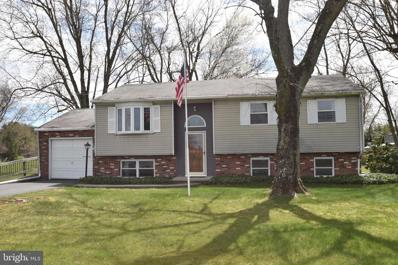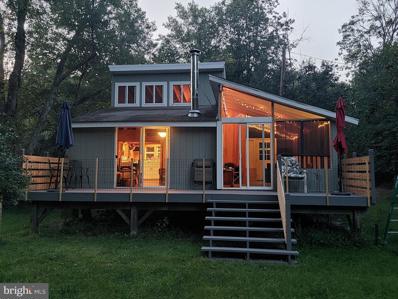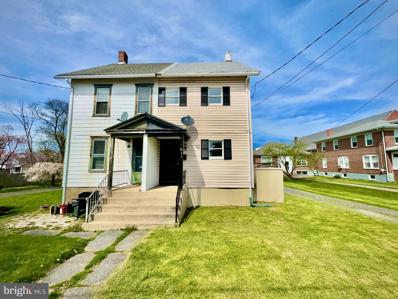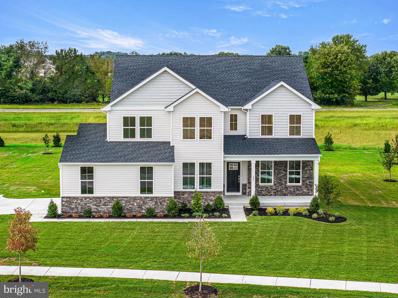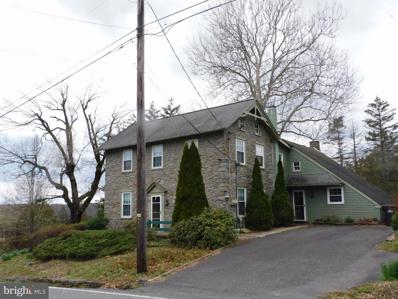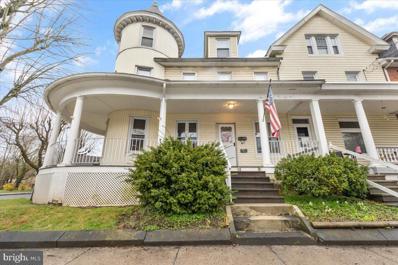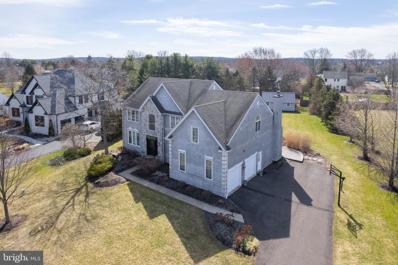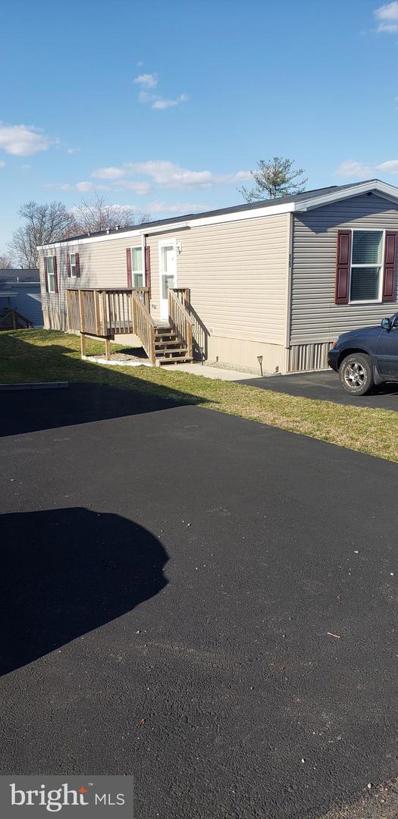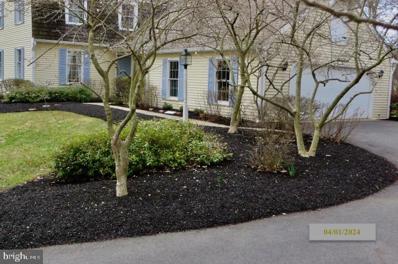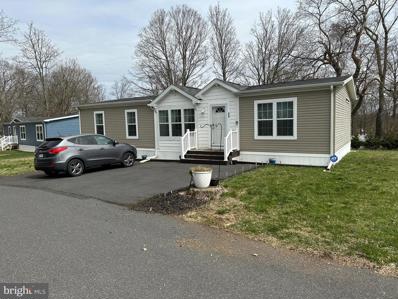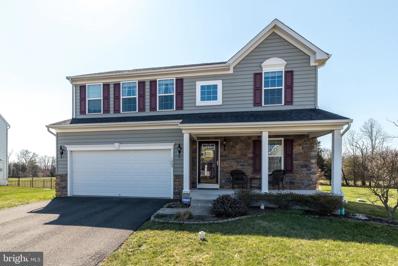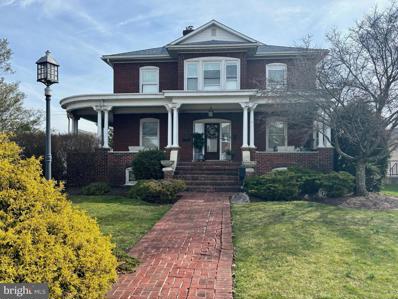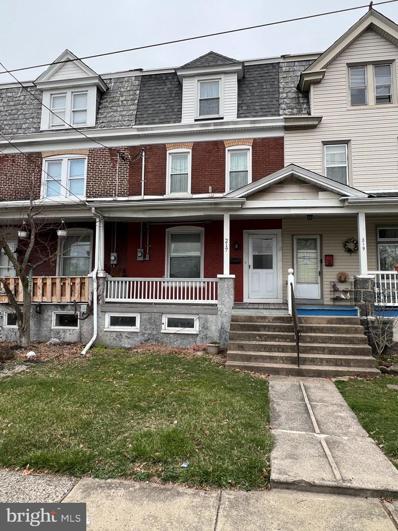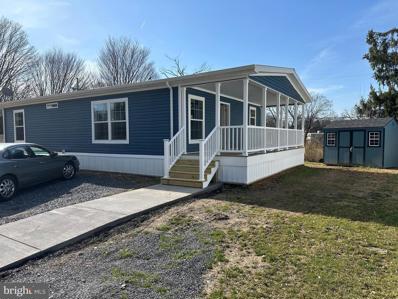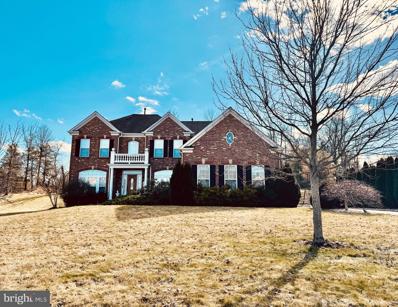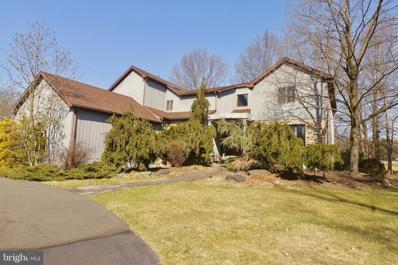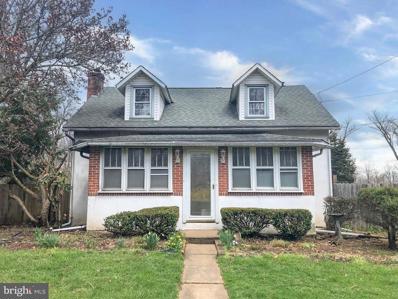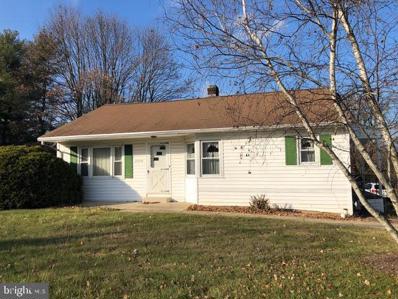Quakertown Real EstateThe median home value in Quakertown, PA is $402,500. This is higher than the county median home value of $322,000. The national median home value is $219,700. The average price of homes sold in Quakertown, PA is $402,500. Approximately 55.36% of Quakertown homes are owned, compared to 39.74% rented, while 4.9% are vacant. Quakertown real estate listings include condos, townhomes, and single family homes for sale. Commercial properties are also available. If you see a property you’re interested in, contact a Quakertown real estate agent to arrange a tour today! Quakertown, Pennsylvania has a population of 8,889. Quakertown is less family-centric than the surrounding county with 25.03% of the households containing married families with children. The county average for households married with children is 32.8%. The median household income in Quakertown, Pennsylvania is $54,068. The median household income for the surrounding county is $82,031 compared to the national median of $57,652. The median age of people living in Quakertown is 40 years. Quakertown WeatherThe average high temperature in July is 84.8 degrees, with an average low temperature in January of 20.6 degrees. The average rainfall is approximately 48.3 inches per year, with 22.7 inches of snow per year. Nearby Homes for Sale |
