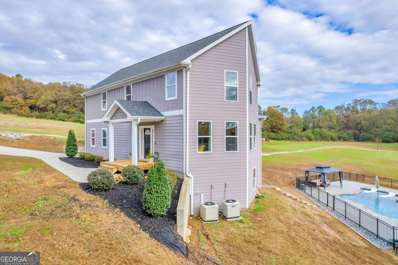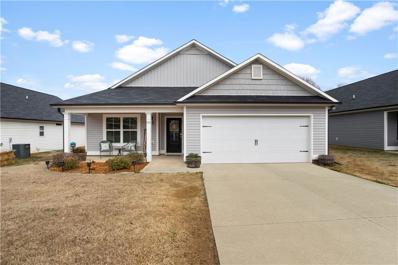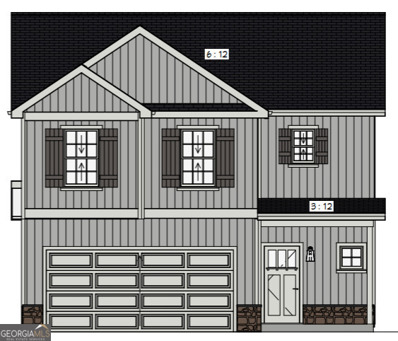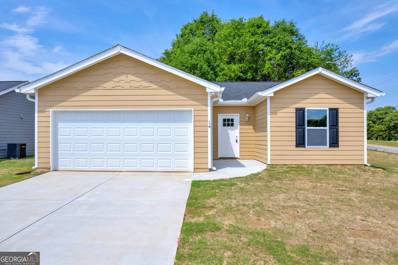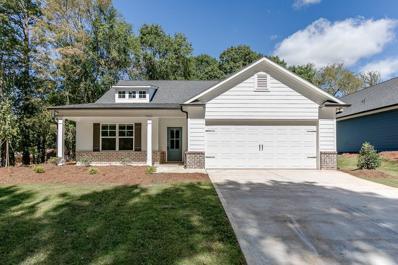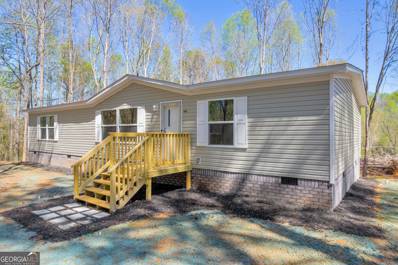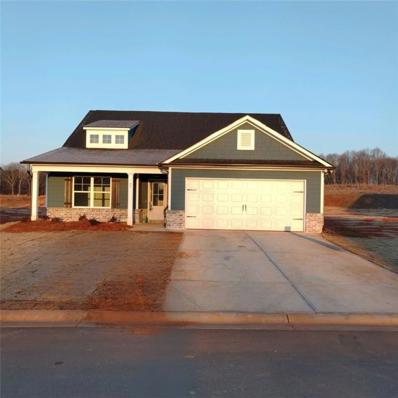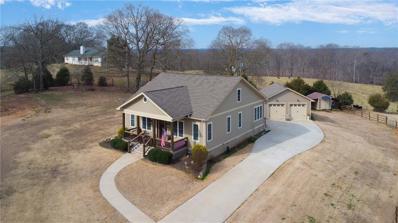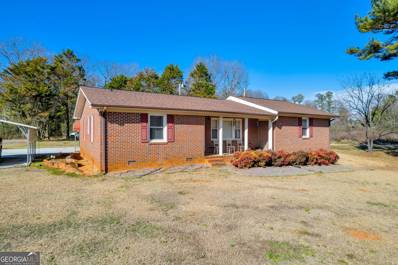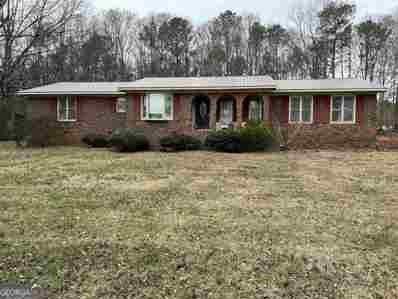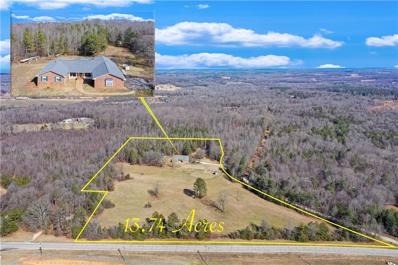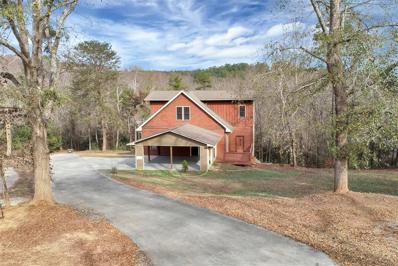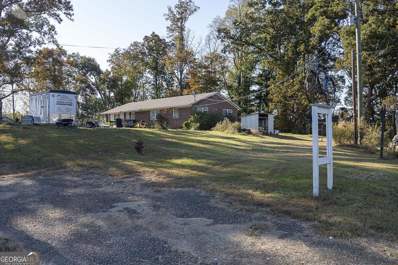Carnesville Real EstateThe median home value in Carnesville, GA is $289,900. This is higher than the county median home value of $134,400. The national median home value is $219,700. The average price of homes sold in Carnesville, GA is $289,900. Approximately 56.7% of Carnesville homes are owned, compared to 35.74% rented, while 7.56% are vacant. Carnesville real estate listings include condos, townhomes, and single family homes for sale. Commercial properties are also available. If you see a property you’re interested in, contact a Carnesville real estate agent to arrange a tour today! Carnesville, Georgia has a population of 893. Carnesville is more family-centric than the surrounding county with 39.91% of the households containing married families with children. The county average for households married with children is 33.77%. The median household income in Carnesville, Georgia is $32,366. The median household income for the surrounding county is $39,246 compared to the national median of $57,652. The median age of people living in Carnesville is 37.2 years. Carnesville WeatherThe average high temperature in July is 89.1 degrees, with an average low temperature in January of 29.8 degrees. The average rainfall is approximately 53.4 inches per year, with 0.8 inches of snow per year. Nearby Homes for Sale |
