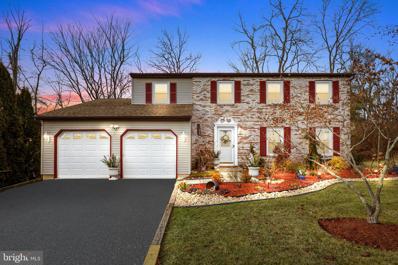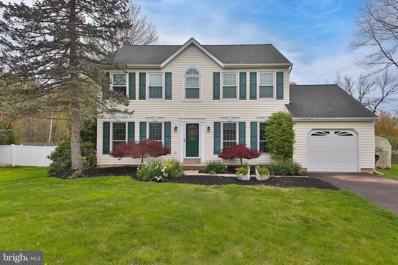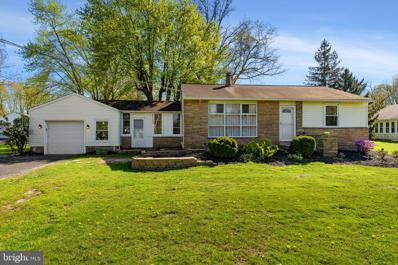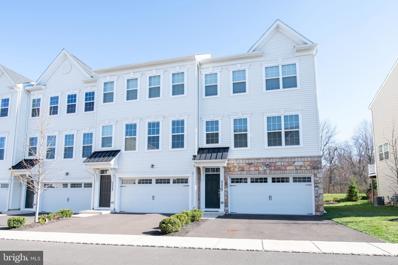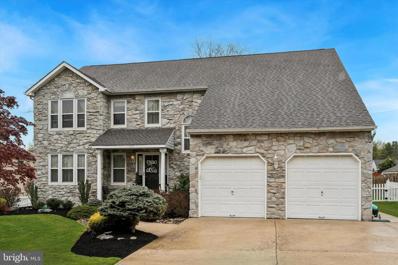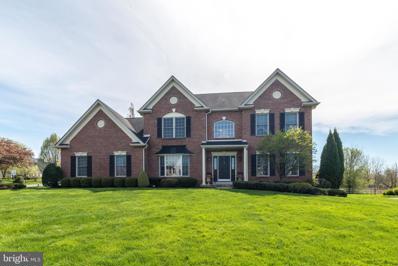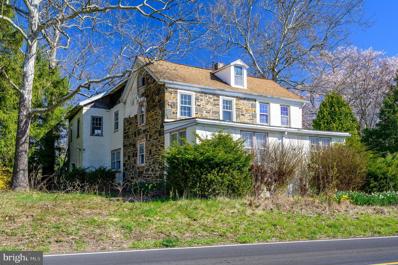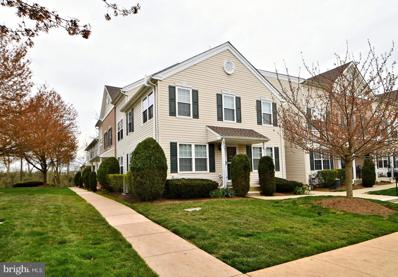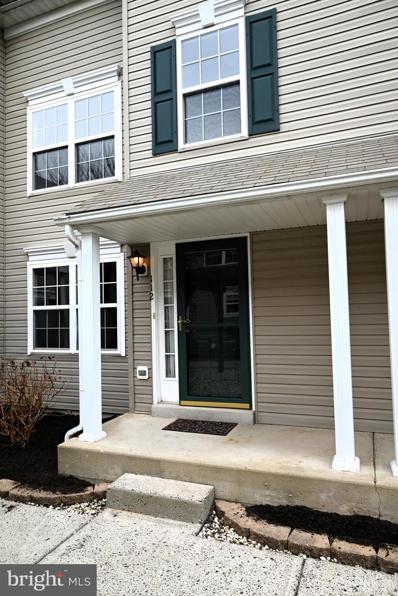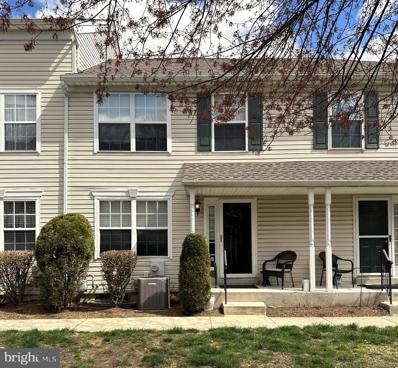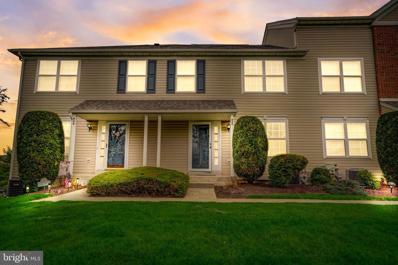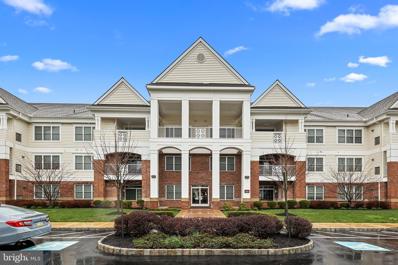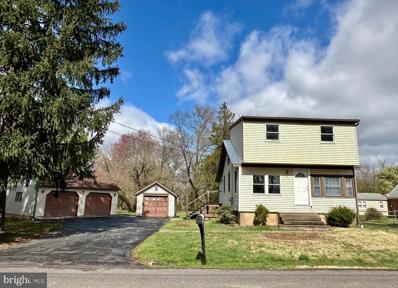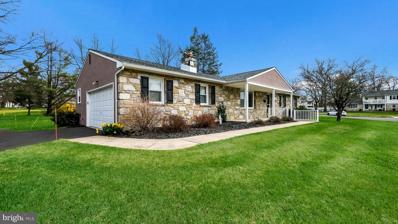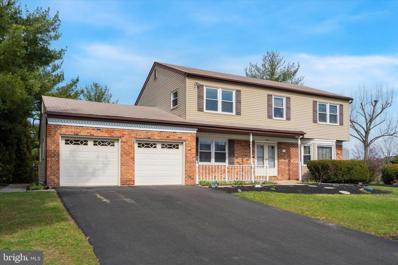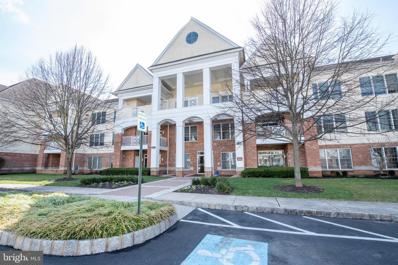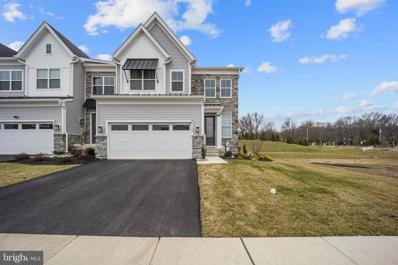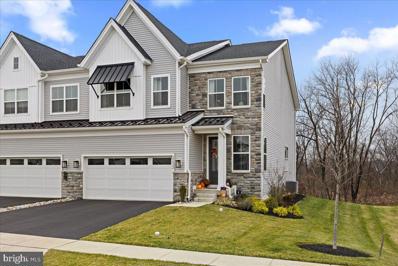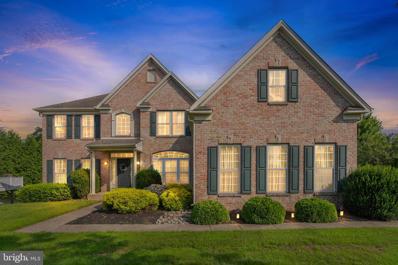Warrington PA Homes for Sale
$675,000
1260 Holly Road Warrington, PA 18976
- Type:
- Single Family
- Sq.Ft.:
- 3,022
- Status:
- NEW LISTING
- Beds:
- 4
- Lot size:
- 0.3 Acres
- Year built:
- 1987
- Baths:
- 3.00
- MLS#:
- PABU2069086
- Subdivision:
- Non Available
ADDITIONAL INFORMATION
Introducing 1260 Holly Rd. Conveniently located in the highly sought-after Central Bucks School District, this spacious four-bedroom home with 2.5 bathrooms is perfectly situated on a quiet street, distance away from neighboring houses providing ultimate privacy and freedom. Upon arrival, you'll be greeted by the meticulously landscaped front yard with a flower garden and outstanding curb appeal with newly placed mulch. As you enter through the front door and step into the foyer, the gleaming updated hardwood floors catch your attention, creating a sense of warmth and sophistication. The continuity of these hardwood floors from the foyer into the living room and dining room enhances the flow and visual appeal of the space. The choice of a clean and neutral color palette throughout the home adds to the bright and open atmosphere, making the living spaces feel welcoming and spacious. The gourmet kitchen boasts updated granite counters, backsplash, cabinets with soft-close drawers, a new dishwasher, a refrigerator a cooking range, and the pantry providing plenty of space to host endless dinner parties with family and friends. The adjacent breakfast room, bathed in sunlight from the windows, features sliding glass doors that open onto the expansive rear/ side yard, blending indoor and outdoor living seamlessly. The main floor is complete with a convenient powder room and a laundry room with access to the driveway and attached two-car garage. The fenced-in private backyard with a deck and fire-pit stone patio is perfect for relaxation as well as the additional sideyard space offers space for various activities and purposes. Having a backyard that borders a wooded area with trees can indeed provide a natural and serene form of privacy. The upstairs 4 bedroom and 2 full bathroom area of this home sounds like a haven for comfort and relaxation. The spacious primary bedroom with its large walk-in closet and updated bathroom featuring a double vanity adds a touch of luxury and functionality. The commitment to providing practical and comfortable living spaces is evident in the three additional good-sized bedrooms, each equipped with double-width closets. The updated full-hall bath adds convenience for the occupants of these bedrooms. All windows and doors were replaced with a transferable lifetime warranty. The finished basement provides 600 sqft of relaxation, entertainment, or space for your needs as a playroom, fitness training, or office room. Located near highways, regional rail, parks, trails, and convenient shopping, and within the top-ranked School District, this home is a 10/10 in any market. Please read sellers decelerations for all the updates and maintenance completed on the house.
- Type:
- Single Family
- Sq.Ft.:
- 2,118
- Status:
- NEW LISTING
- Beds:
- 4
- Year built:
- 1991
- Baths:
- 3.00
- MLS#:
- PABU2069042
- Subdivision:
- Green Ridge Meadow
ADDITIONAL INFORMATION
Welcome to 2103 Emily Circle! Tucked away at the back of a quiet cul-de-sac, this home checks all the boxes! As you walk into the center hall entry, to the left is your formal living room, which features crown molding, a chair rail, and hardwood floors. The formal dining room is to the right of the entry, and has hardwood floors and custom millwork. The hardwood floors continue into the step-down family room, which has a wood-burning fireplace with brick surround, and access to the rear deck. The eat-in kitchen has an island and recessed lighting. This level also has a laundry room and an updated half bath. Upstairs, the primary bedroom has hardwood floors, a vaulted ceiling, a walk in closet, and an en-suite bath with double vanity, stall shower, and a soaking tub. Three more nice sized bedrooms, all with hardwood floors and ceiling fans, share a hall bath, which has a tub/shower combo. The finished basement is currently set up with an exercise area and a recreation/play/media area, but the possibilities are endless. Outside, the wood deck and tiki bar overlook the large, fenced in back yard. There is a shed out back for additional storage. Make your appointment today!
- Type:
- Single Family
- Sq.Ft.:
- 1,278
- Status:
- NEW LISTING
- Beds:
- 2
- Lot size:
- 0.46 Acres
- Year built:
- 1954
- Baths:
- 1.00
- MLS#:
- PABU2068986
- Subdivision:
- None Available
ADDITIONAL INFORMATION
Excellent Opportunity To Purchase A Wonderful Rancher In Warrington Township! Located in the award-winning Central Bucks School District, this home has been very well kept over the years and is waiting for its next owners to enjoy! Approaching the front entrance, a small koi pond with refreshed landscaping welcome you to your home. Step inside into the main living room and you will immediately notice the open floor plan and hardwood flooring that run through a majority of the home. A custom fireplace with lovely brick backsplash is the centerpiece of the living room, which makes it a wonderful space for family gatherings. A very large bay window floods the living room with an abundance of natural light. Continue into the kitchen, which has been tastefully updated with granite countertops, upgraded cabinets and a tile backsplash. A formal dining space is conveniently located right outside the kitchen. There are currently 2 bedrooms, each of ample size, along with a "bonus room" that could very easily make a 3rd bedroom. The bonus room also contains a separate entrance and built-in shelving in the closets. An updated hall bathroom serves these bedrooms. Heading towards the garage, you will pass through the breezeway. With vaulted ceilings and even more natural light, this space can be used in a multitude of ways. You will also find your laundry closet here. As you approach the oversized garage, you will notice there is enough space both for parking and for storage! Shelving has already been installed to help keep your space organized. Heading outside to the rear of the home, you have a lovely deck that is in great shape - perfect for relaxing on beautiful days and nights! The nearly half acre lot is completely flat. Located right down the street from Central Bucks South HS, you are also conveniently close to Route 611 and 202. This lovely rancher won't last long. Don't hesitate, call to schedule your showing today!
$583,000
2223 Evin Drive Warrington, PA 18976
- Type:
- Townhouse
- Sq.Ft.:
- 2,640
- Status:
- NEW LISTING
- Beds:
- 4
- Year built:
- 2018
- Baths:
- 4.00
- MLS#:
- PABU2066848
- Subdivision:
- High Grove
ADDITIONAL INFORMATION
Welcome Home to High Grove neighborhood. This 4 bedroom 3.5 bath, end townhome unit has it all!! Yes,I said 4 Bedrooms!! Located in award winning Central Bucks School District. When you enter and go up the steps you have a large living room with a gas fireplace and beautiful mantel,recessed lighting through out the entire home and large windows overlooking the front of the development. The spacious upgraded kitchen with 42' cabinets, quartz counter tops, cermanic backsplash and all stainless steel energy efficient appliances. This entire house was bumped out to add more living space on each floor. There is a maintance free 8x10 trex deck with a gas line hookup off breakfast area, to add more outdoor living space to enjoy. This home has an open floor plan, with a spacious family room . Upstairs you will find 3 bedrooms, as well as the washer/dryer and full bathroom. The extra large Primary bedroom has vaulted ceilings, 2 walk-in closets and a sitting area. The primary bathroom has a tub with jets, standing oversized shower & double vanity. This room has been bumped out to offer more living space. The lower level includes a funished basement, additional bedroom with full closet, a full bathroom and plenty of storage. Access to the 2 car garage and sliding doors to the rear yard, also bumped out for more entertaining space. The community has a tot playground, guest parking and 1/4 mile walking trail. SO many upgrades throughtout the house!! All of this with convenience to so many shopping centers, restaurants parks, and commuting routes. This home won't last long, so schedule your showing TODAY !
$749,000
1268 Holly Road Warrington, PA 18976
- Type:
- Single Family
- Sq.Ft.:
- 2,708
- Status:
- NEW LISTING
- Beds:
- 4
- Lot size:
- 0.31 Acres
- Year built:
- 1995
- Baths:
- 3.00
- MLS#:
- PABU2068696
- Subdivision:
- None Available
ADDITIONAL INFORMATION
Stunning traditional Colonial that has been beautifully maintained and upgraded throughout. The welcoming 2 story foyer leads to the sunken formal living room which is adorned with beautiful decorating and a large triple window. The generous sized formal dining room, is enhanced with decorator moldings and wall sconce lighting. The large double window looks out over the rear yard and view of the flowering cherry tree. The kitchen shows off ivory cabinets, granite countertops, stainless steel appliances and spacious pantry closet. The breakfast area has a large bay window with a sliding glass door to the rear patio. Step down into the family room with a custom designed fireplace and large triple window over-looking the koi pond. The laundry room and powder room are conveniently located just off the family room and have direct access to the 2 car garage. As you go upstairs you will enjoy the large window on the staircas landing, that brings plenty of sunshine into the foyer and upstairs hallway. The ownerâs bedroom offers a cathedral ceiling, large widow and a hallway leading to the custom designed walk-in closet and the ownerâs bath. A spacious shower, large soaking tub and double vanity makes this a luxurious bathroom retreat. Three additional bedrooms are all equally sized and offer generous closet space. An additional bonus room is tucked away for a private office, quiet yoga room or reading lounge. The lower level of the home has been beautifully finished into a very large entertainment area and bar. It is the perfect place for watching movies and playing games. A separate room can easily be used for a home office or fitness area. Outside offers a fenced rear yard and spectacular waterfall into a koi pond. The spacious paver patio provides plenty of space for summer entertaining. So many wonderful features you will want to call this home!
- Type:
- Single Family
- Sq.Ft.:
- 4,158
- Status:
- NEW LISTING
- Beds:
- 5
- Lot size:
- 0.36 Acres
- Year built:
- 2007
- Baths:
- 4.00
- MLS#:
- PABU2068870
- Subdivision:
- Ests At Warrington R
ADDITIONAL INFORMATION
Stunning Brick front colonial located in desirable Central Bucks, features well manicured landscaping, that is showcased by uplighting at night. Enjoy the outdoors on the extensive paver patio with accent walls and garden lighting. Soak in the hot tub with views of open space that create a tranquil setting to relax or entertain. This home boasts spacious room dimensions, upgraded features and fixtures combined to make it truly breathtaking. Enter into an elegant two story foyer with hardwood floors that flow throughout the main level. A gorgeous dog leg staircase with balcony overlooks the foyer area. The amazing kitchen offers beautiful 42" cabinets an oversized center island topped with granite, backsplash, stainless steel appliances, pendant and recessed lighting and a separate breakfast area for the table and chairs. Flowing from the kitchen is a gorgeous great room with marble fireplace, triple windows and vaulted ceiling with skylights to brighten the space. The formal dining room is finished with pillars, crown and chair moldings and a custom built in to showcase your treasures. The formal living room has plenty of windows and views of the open staircase and foyer. For the guests, a main level bedroom with access to a full bathroom with walk in shower, and laundry room with electric and gas options for dryer. Upstairs is where you will find the huge master bedroom with vaulted ceiling, separate sitting room, two walk-in closets, and a beautiful master bathroom finished with tile flooring, double vanity, soaking tub and separate stall shower. There are three additional bedrooms, each with ample closet space and a full hall bathroom to complete this level. The finished basement offers a great space to set up the media room, home office and two separate guest rooms with access to a full bathroom. Conscientious Seller installed a 50 amp outlet in garage for EV Charger.
- Type:
- Single Family
- Sq.Ft.:
- 2,183
- Status:
- NEW LISTING
- Beds:
- 4
- Lot size:
- 0.8 Acres
- Year built:
- 1880
- Baths:
- 2.00
- MLS#:
- PABU2063764
- Subdivision:
- None Available
ADDITIONAL INFORMATION
Located on 0.8 acres in the Central Bucks School district, this 1880 farmhouse is in need of a total Rehab or possible knock down. The historic details are evident in the pumpkin pine flooring and kitchen hearth fireplace are reminders of a bygone era. There is 2,200 square feet of blank canvas to turn this 4 bedroom, 1.5 bath house into something special. If you choose to rehab/restore this home to its former glory, it could make for a wonderful home. Buyer is responsible for all repairs needed to get the U&O. Property can not be occupied until all safety items are fixed and inspected by the township to get a temporary U&O.
- Type:
- Townhouse
- Sq.Ft.:
- 1,204
- Status:
- Active
- Beds:
- 2
- Year built:
- 1999
- Baths:
- 2.00
- MLS#:
- PABU2068358
- Subdivision:
- Penns Wood
ADDITIONAL INFORMATION
Two bedroom end-unit townhouse style condominium with full basement in Central Bucks School District. Kitchen with stainless steel appliances. Large master bedroom with double closets. Replacement windows throughout. HVAC system only four years old. Easy to show.
- Type:
- Single Family
- Sq.Ft.:
- 1,700
- Status:
- Active
- Beds:
- 2
- Year built:
- 2004
- Baths:
- 2.00
- MLS#:
- PABU2067792
- Subdivision:
- Bluestone Creek
ADDITIONAL INFORMATION
Welcome to your dream condo nestled in a serene community, offering comfort, convenient location, and style. This 2 bedroom, 1.5 bathroom middle unit condo boasts unique features including a loft in the master bedroom, new carpeting throughout, and a beautifully finished basement. The main floor presents cozy living, dining and kitchen areas as well as a powder room. Ascending to the upper level, you'll find the spacious master bedroom, complete with a charming loft area that can be utilized as a home office, lounging space, or additional bedroom. A well-appointed full bathroom conveniently serves both bedrooms. Venture downstairs to discover the finished basement, offering endless possibilities as a movie theater, recreation room, or extra living space to suit your needs. Located in a highly sought-after Central Bucks School District, you'll appreciate easy access to shopping, dining, entertainment, and major commuter routes. Enjoy a peaceful suburban setting while being just minutes away from urban amenities. Don't miss out on the chance to make this stunning condo your own! **Listing Agent is related to Sellers**
- Type:
- Single Family
- Sq.Ft.:
- 1,500
- Status:
- Active
- Beds:
- 3
- Year built:
- 1998
- Baths:
- 2.00
- MLS#:
- PABU2067802
- Subdivision:
- Penns Wood
ADDITIONAL INFORMATION
Welcome to this meticulously maintained rare 3-bedroom Gem in Penns Wood Community. Nestled in the award-winning Central Bucks School District, it is the perfect blend of comfort and convenience catering to all your needs! The kitchen features plenty of oak cabinet space and stainless steel appliances, while the dining room flaunts vinyl flooring and grants access to a beautiful courtyard adorned with mature trees, benches, and landscaping. In addition to three bedrooms, the home offers one and a half baths and a finished basement. Hang out and relax in the large finished basement perfect for entertaining or just relaxing. In addition there is also an extra bonus area that can be utilized for office space, workout area, sitting area, or a gaming zone. Conveniently situated storage and laundry facilities are also included for added convenience. Enjoy the perks of low condo fees, which cover worry-free exterior maintenance, including the roof, siding, and porch, as well as trash removal, lawn care, and snow removal. Conveniently located near shops, restaurants, and major routes-Turnpike, 611, Street Rd, and County Line Rd, this property promises a lifestyle of ease and comfort. Don't miss out on this exceptional opportunity! Investors welcome, the community is almost at quota and once it is reached, no units will be allowed to be sold as an investment property, don't miss this opportunity. Roof replaced 2016
- Type:
- Single Family
- Sq.Ft.:
- 1,120
- Status:
- Active
- Beds:
- 2
- Year built:
- 2001
- Baths:
- 2.00
- MLS#:
- PABU2068182
- Subdivision:
- Bradford Greene
ADDITIONAL INFORMATION
Welcome to this amazing townhome in the community of Bradford Greene! It is nestled in one of the most desired neighborhoods located in Bucks county. This is an opportunity to own a home that shows like a model townhome. There is literally nothing to do, except unpack your bags, relax and enjoy all the amenities offered in the Bradford Greene community. This immaculate home has the sought-after neutral, and calming color palette throughout. The open floor plan has a great flow connecting the living room to the dining room, and to the outdoor living space. Upon entering the front door into the bright, and spacious living room, you will immediately notice the luxury vinyl wood flooring that extends throughout the entire main level. The large windows provide plenty of natural lighting, and enhances the open airy feeling, in addition to the recessed lighting with dimmers. There is a beautiful new, wall mounted, recessed fireplace that generates plenty of heat to be comfortable, and cozy on a chilly evening. The dining room provides ample space to entertain with friends and family. There is a set of sliding glass doors from the dining room that leads to the back patio, and into the beautifully landscaped private courtyard, a perfect place for outdoor dining. The completely updated kitchen offers stainless steel appliances, granite countertops, tile backsplash, and ceramic tile flooring. It is a culinary enthusiast's delight. There is also an updated powder room, conveniently located on the main level, just off the living room. The upper level has two large bedrooms with walk in closets, and an updated full hall bathroom with a tub and shower. The lower level has endless possibilities with plenty of storage space. There is enough space for a large family media room, home office, workout room and even a play area. Bradford Greene offers an array of amenities, such as the fun Tot/Lot playground, sport courts, like basketball, or the neighborhood walking or jogging trails within the community. The location for commuting is a breeze to the PA Turnpike, major highways and routes, including 611, 202, 132 (Street Rd),152 (Limekiln Pike) for those who need to travel to Philadelphia, New Jersey or New York. The nearby Chalfont Station offers the convenience of regional rail. There is easy access to the Shops at Valley Square, Montgomery Mall, Bradford Reservoir, Peace Valley Nature Center, Lions Pride Park complete with playgrounds and ball fields, or the John Paul Park at Lower Nike Park for nature trails, sport courts, volleyball in the sand, and also picnic areas. The Fairways is the area's premiere 18 hole, public golf course that is close by, in addition to the quaint towns of the historic Doylestown, and downtown Ambler with plenty of restaurants, shopping and entertainment. This is the stunning home that you have been waiting for in Bradford Greene! The award winning Central Bucks South HS, Tamanend Middle, and the Titus Elementary schools make this an even more desirable home. Experience the perfect blend of comfort, convenience, and a wonderful lifestyle in a fantastic community! Check the icon above for the latest, and greatest walk through 3D Tour and floor plans! The floor plans are a great tool to figure out how you will make this wonderful townhouse your home!
- Type:
- Single Family
- Sq.Ft.:
- 2,243
- Status:
- Active
- Beds:
- 2
- Year built:
- 2015
- Baths:
- 2.00
- MLS#:
- PABU2068224
- Subdivision:
- Meridian Valley Sq
ADDITIONAL INFORMATION
Welcome to luxury living for those 55 and older in Warrington! This premier condo offers security, private garage storage, and beautiful walking trails with a gazebo, waterfall, and fountain. Enjoy the clubhouse with a pool, fitness center, billiard room, and library. Inside, discover an inviting atmosphere with an open floor plan, perfect for entertaining or relaxation. The condo boasts 9-foot ceilings, enhancing the spacious feel. The large kitchen features a quartz island, 42-inch cabinets, and espresso cabinets, creating an elegant space for culinary endeavors. Thereâs also a small office nook for added convenience. The dining room is separate from the kitchen, providing a formal dining area. The entire condo is bright and airy, thanks to large windows throughout. The kitchen includes a built-in oven and island, perfect for casual meals or gatherings. The master bathroom boasts a master bathroom with a double vanity, beautiful tile work, and a stand-up shower for added luxury. The master bedroom is spacious, complete with a large closet for ample storage. Cozy up by the fireplace e in the family room, creating a warm ambiance on chilly evenings. One of the bedrooms is currently used as an office, offering extra space for guests or work-from-home needs. 2nd full bathroom is conveniently located outside 2nd bedroom. Enjoy quiet sunsets on trex build balcony. Experience comfort, convenience, and sophistication in this meticulously crafted condo, where every detail is designed to enhance your lifestyle. Within walking distance of shopping malls, supermarkets and much more.
$350,000
742 Elbow Lane Warrington, PA 18976
- Type:
- Single Family
- Sq.Ft.:
- 1,161
- Status:
- Active
- Beds:
- 3
- Lot size:
- 0.69 Acres
- Year built:
- 1934
- Baths:
- 1.00
- MLS#:
- PABU2068064
- Subdivision:
- None Available
ADDITIONAL INFORMATION
Welcome to this charming cape cod style home nestled in the heart of Warrington Township, offering a perfect canvas for your dream home renovation. Situated on a 0.7 acre lot in the heart of the Central Bucks School District, this home combines the tranquility of suburban living with the convenience of nearby amenities, shopping, and dining options. With three bedrooms and a full basement, this home has immense potential. A large, private backyard borders Warrington Township Open Space. The property includes a two-car detached garage. In addition, a one-car detached garage adds extra versatility, offering potential for a workshop, hobby space, or additional storage. Embrace the opportunity to make this your own. The seller will make no repairs. Buyer will be responsible for obtaining the township use and occupancy permit.
- Type:
- Single Family
- Sq.Ft.:
- 1,885
- Status:
- Active
- Beds:
- 4
- Year built:
- 1968
- Baths:
- 3.00
- MLS#:
- PABU2067804
- Subdivision:
- Fairways
ADDITIONAL INFORMATION
Welcome to this beautiful stone & stucco 4 BR, 3 full BA Rancher in the Fairways on a corner lot that backs to the Fairway golf course! Covered front porch opens to the Living / Family room that offers ceiling fan, crown molding, brick wood-burning fireplace with built-in shelving to either side & hardwood floors that continue into the formal Dining room with a double atrium door leading to rear patio & yard. Large Eat-in Kitchen with cherry cabinetry, granite countertops, stainless steel under-mount sink, stainless steel appliances including a gas range & built-in dishwasher & ceramic tile floors that continue into the large Laundry room with door to read yard. All three bedrooms on the first level offer hardwood floors & ceiling fans! Primary Bedroom with a full bath with walk-in glass door shower & ceramic tile floor. Full hall bath with sliding glass door walk-in shower &tiled floor. The full, finished basement offers a large entertainment area with an electric fireplace & built-in shelving on each side, recessed lighting & wall-to-wall carpet. The Basement also offers an office space with double French doors, a 4th bedroom, a bonus room, full bath with a walk-in shower plus a partially finished space with built-in shelving for storage. 2-car Side entry Garage. Gas heat, CA.New roof in 2021
- Type:
- Single Family
- Sq.Ft.:
- 3,378
- Status:
- Active
- Beds:
- 4
- Lot size:
- 0.34 Acres
- Year built:
- 1986
- Baths:
- 3.00
- MLS#:
- PABU2066906
- Subdivision:
- Valley Glen Estates
ADDITIONAL INFORMATION
Four Bedrooms. Check. Two-car garage. Check. Home office on the main floor. Check. Finished Basement. Check. This home truly has it all. 1028 Buggy Whip Drive is a corner lot property nestled on a quiet street in the sought after Valley Glen Estates neighborhood. This home has cul-de-sac access and is walkable to the local elementary school which is a part of the Central Bucks School District. As you drive by this home you will notice that the landscaping has been well maintained and as the weather gets warmer the flower beds will come alive with color. There is ample parking for you in the new driveway, which will be completed prior to settlement. The back and side yards offer plenty of open green space to run around, while the wooden deck and sunroom offer a place to sit back and relax. The shed is conveniently located in the rear of the yard and is ready to store all of your outdoor items. Once you are inside you will notice this home has been lovingly maintained and cared for over the years. The interior has recently been painted a neutral color and updated vinyl-plank flooring has been laid in the kitchen and hallway. The new heater and air conditioning unit (2022) will keep you comfortable year-round while enjoying your new space. This home is located in a premier school district and offers easy access to the PA Turnpike and I-95. If you want someone else to do the driving, the Warminster (R2) Train Station is less than 10 minute away and offers express rides to Philadelphia. This home is a must see and wonât last long. Make your appointment today!
- Type:
- Single Family
- Sq.Ft.:
- n/a
- Status:
- Active
- Beds:
- 2
- Year built:
- 2007
- Baths:
- 2.00
- MLS#:
- PABU2066108
- Subdivision:
- Meridian Valley Sq
ADDITIONAL INFORMATION
You won't be disappointed with this absolutely gorgeous, spacious 2 bedroom, 2 bath condo with custom, high-end finishes in the Meridian Valley Square 55+ community. This beautiful unit features an open floor plan with a huge Great Room with custom hardwood floors, gas fireplace with tile surround, crown molding, recessed lights, ceiling fan and sliding glass doors to a large private balcony where you can relax with your morning cup of coffee. The Great room is open to the dining area with hardwood floors, crown molding and butler's pantry. The large, open, gourmet kitchen features an island with seating and pendants lights, custom cabinets, quartz counter tops, custom tile backsplash, stainless steel appliances, hardwood floors and recessed lights. The huge primary bedroom features a sitting room, large professionally outfitted walk-in closet, ceiling fan and attached bath with double vanity sink, stall shower and soaking tub. Bedroom 2 is spacious with a walk-in closet. The hall bath has a tub/shower, vanity sink and tile floor. Additional features: large storage bin with inside access; oversized one car garage with inside access; community features a state of the art club house with a billiard room, fitness center, game room and library; outdoor saltwater pool; walking and jogging trails; great location with easy access to shopping, restaurants and transportation and so much more!! This unit is a must see!! Make your appointment today!!
$773,900
3106 Wier Dr E Warrington, PA 18976
- Type:
- Townhouse
- Sq.Ft.:
- 2,754
- Status:
- Active
- Beds:
- 3
- Lot size:
- 0.12 Acres
- Year built:
- 2022
- Baths:
- 3.00
- MLS#:
- PABU2063282
- Subdivision:
- Reserve At Emerson Farm
ADDITIONAL INFORMATION
*** OPEN HOUSE Sunday, April 7th 1:00 PM - 3:00PM *** Light refreshments will be provided. BACK ON MARKET. Buyer Got Cold Feet. STUNNING Dalan Elite END UNIT model on a premium lot in the exclusive Reserve at Emerson Farm Community. Built only a little over a year ago by Toll Brothers with OVER $166k in upgrades !! NEW CONSTRUCTION IS NOW ALL SOLD OUT IN COMMUNITY! Front exterior of home contains a beautiful stone facade. Walk though front door into breathtaking two-story foyer with extended great room behind. Beautiful upgraded hardwood flooring throughout which extends throughout the entire home. Large gourmet kitchen with large center island with beautiful upgraded Manhattan Gray Quartz counters, oversize sink with upgraded faucet head, tile back splash, top of the line Jennair stainless steel appliances including dual wall oven, 6 burner stove with KitchenAid hood vent and large walk-in pantry which opens to extended Great Room overlooking private backyard which allows in plenty of southern exposure natural light into home. Backyard also includes a large upgraded EP Henry paver patio, perfect for entertaining in a private setting backing to a quickly matured tree line. This is open concept modern living at its finest. 1st floor also contains a powder room and inside access to expanded 2-car attached garage large enough to fit SUVs/pickup trucks if desired. Walk upstairs to spacious owner's bedroom suite with huge walk-in closet and primary bath with double vanity and luxurious full tile shower with seat. Upstairs also contains 2 spacious guest bedrooms, full hall bath with separate double vanity sink, laundry room and loft area with the beautiful hardwood flooring extending throughout. Property also contains plenty of upgraded recessed lighting in each room throughout the entire house in addition to the upgraded fans and light fixtures chosen by homeowners. Property also contains a large unfinished basement with rough plumbing to easily add an additional bathroom in future if desired. All custom blinds and window treatments included in sale. *** Award Winning Central Bucks School District *** Make your offer today ! This is the perfect blend of luxury and open concept low maintenance living.
- Type:
- Townhouse
- Sq.Ft.:
- 2,047
- Status:
- Active
- Beds:
- 3
- Lot size:
- 0.12 Acres
- Year built:
- 2021
- Baths:
- 3.00
- MLS#:
- PABU2061456
- Subdivision:
- Reserve At Emerson Farm
ADDITIONAL INFORMATION
Welcome to this beautifully appointed end unit townhouse located in the desirable Central Bucks School District South . This 3- bedroom, 2.5 bathroom offers a perfect blend of modern amenities and comfortable living spaces. Key features such as master on the main level for added convenience and privacy. Two additional bedrooms upstairs with a full bathroom providing ample space for family or guests or home office. Elegant granite countertops in the kitchen for a touch of luxury. Bright and airy open living area perfect for entertaining . Two car garage for parking and storage needs. HOA maintains lawn for hassle free outdoor upkeep including snow removal. Enjoy the outdoor space in the well maintained community walking paths. Conveniently located in the heart of Warrington, this townhouse offers easy access to shopping, dining, parks and major roadways for commuting . Don't miss this opportunity to make this lovely townhouse your new home sweet home!
- Type:
- Single Family
- Sq.Ft.:
- 4,760
- Status:
- Active
- Beds:
- 5
- Year built:
- 2001
- Baths:
- 3.00
- MLS#:
- PABU2054142
- Subdivision:
- Maple Knoll
ADDITIONAL INFORMATION
Welcome to this beautiful single-family Colonial home in Maple Knoll! Your future home offers 5 Bedrooms and 2.5 Bathrooms. An extended driveway welcomes you to the foyer where youâll find the first of two staircases, a private Study/Den with double French doors to the right, and formal Living and Dining Rooms to the left. The second staircase is off the Family Room which has a vaulted ceiling and cozy gas fireplace. Next is the incredible eat-in Kitchen which is spacious and features Corian countertops, Cortec flooring, upgraded cabinets with convenient sliding tops shelves, stainless-steel appliances, and a center island with a cooktop. Start your day in the beautiful sunroom/breakfast room with walls of windows and skylights for an abundance of natural lightâalso a perfect layout for entertaining guests! Finishing off the main level is the Laundry Room (with a new washer) and a 1/2 bath. Upstairs, youâll find 4 Bedrooms, including the Primary, which has a private bath. The finished walkout basement has endless potentialâset up your favorite game table, or use it as a 5th bedroom. Enjoy the privacy of your fenced backyard, surrounded by established trees and landscape, and set up your favorite grill on the brick! No HOA! Walk to Central Bucks Elementary School. Close to the shops at Valley Square and Regal Movie Theater. About 30 minutes to Peddlers Village, and 10 minutes to Doylestown Borough. Call now to schedule your showing!
© BRIGHT, All Rights Reserved - The data relating to real estate for sale on this website appears in part through the BRIGHT Internet Data Exchange program, a voluntary cooperative exchange of property listing data between licensed real estate brokerage firms in which Xome Inc. participates, and is provided by BRIGHT through a licensing agreement. Some real estate firms do not participate in IDX and their listings do not appear on this website. Some properties listed with participating firms do not appear on this website at the request of the seller. The information provided by this website is for the personal, non-commercial use of consumers and may not be used for any purpose other than to identify prospective properties consumers may be interested in purchasing. Some properties which appear for sale on this website may no longer be available because they are under contract, have Closed or are no longer being offered for sale. Home sale information is not to be construed as an appraisal and may not be used as such for any purpose. BRIGHT MLS is a provider of home sale information and has compiled content from various sources. Some properties represented may not have actually sold due to reporting errors.
Warrington Real Estate
The median home value in Warrington, PA is $524,500. This is higher than the county median home value of $322,000. The national median home value is $219,700. The average price of homes sold in Warrington, PA is $524,500. Approximately 78.93% of Warrington homes are owned, compared to 17.7% rented, while 3.37% are vacant. Warrington real estate listings include condos, townhomes, and single family homes for sale. Commercial properties are also available. If you see a property you’re interested in, contact a Warrington real estate agent to arrange a tour today!
Warrington, Pennsylvania has a population of 20,606. Warrington is more family-centric than the surrounding county with 36.8% of the households containing married families with children. The county average for households married with children is 32.8%.
The median household income in Warrington, Pennsylvania is $94,958. The median household income for the surrounding county is $82,031 compared to the national median of $57,652. The median age of people living in Warrington is 44 years.
Warrington Weather
The average high temperature in July is 84.9 degrees, with an average low temperature in January of 25.5 degrees. The average rainfall is approximately 48.2 inches per year, with 24.7 inches of snow per year.
