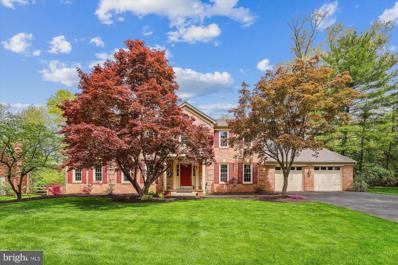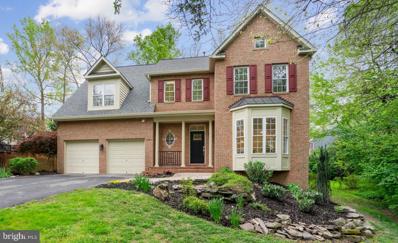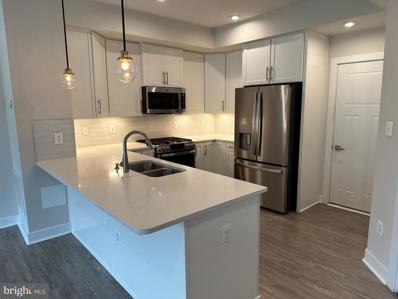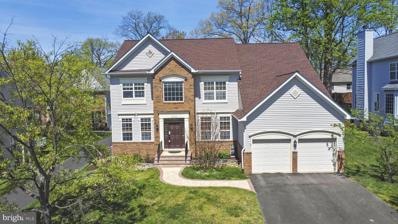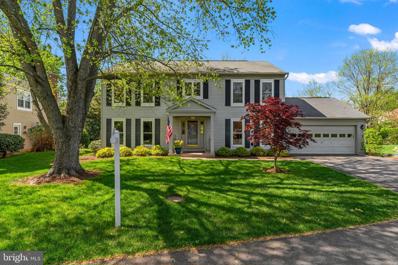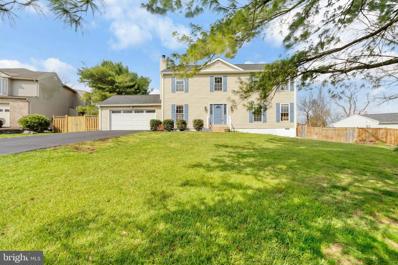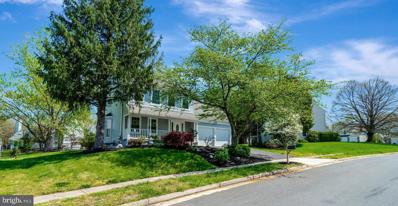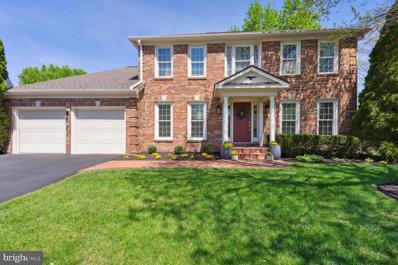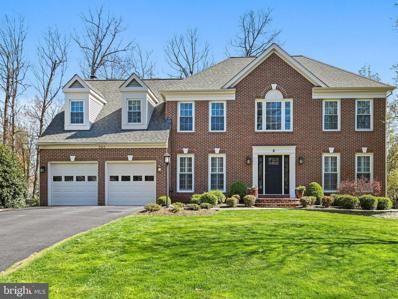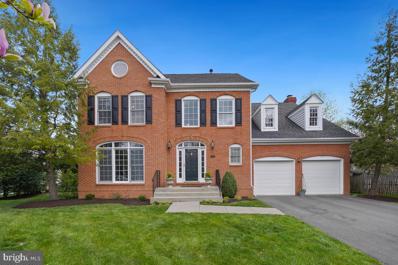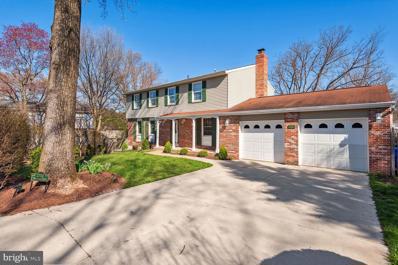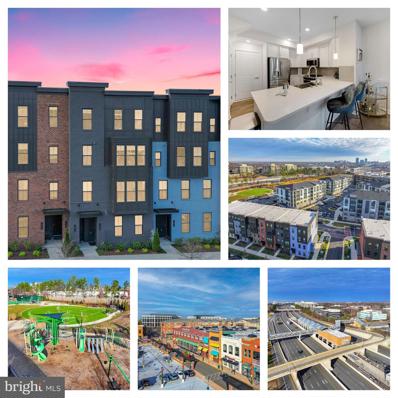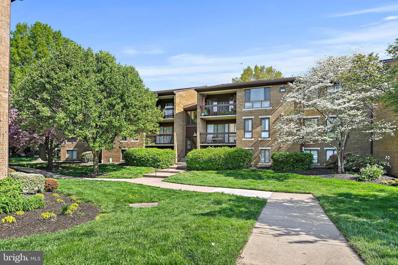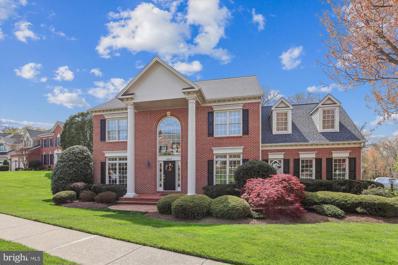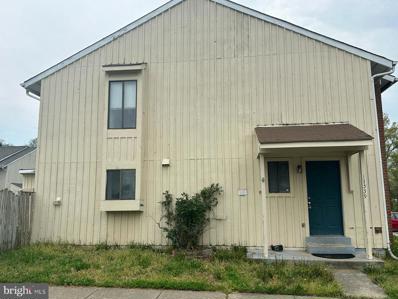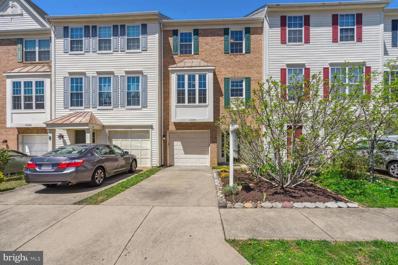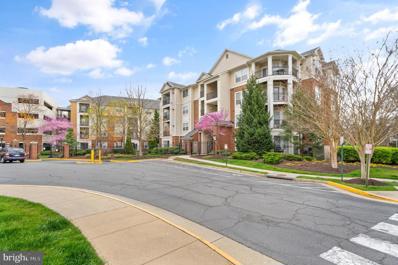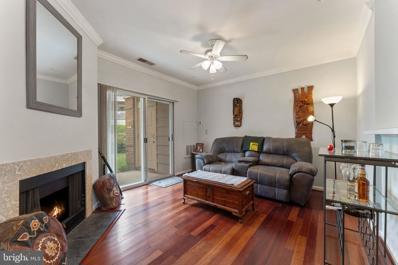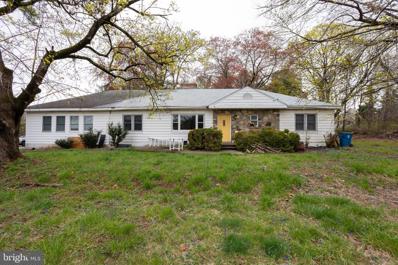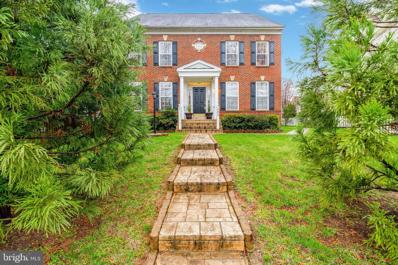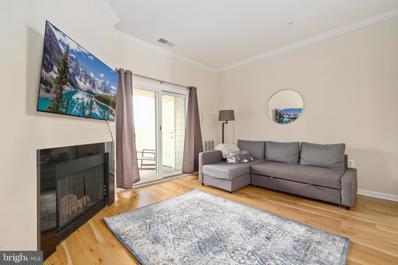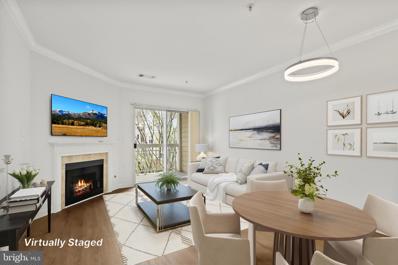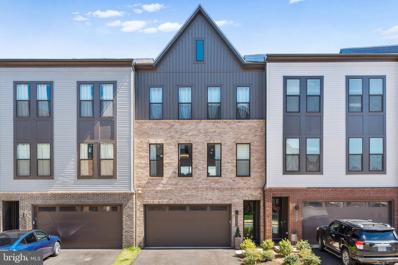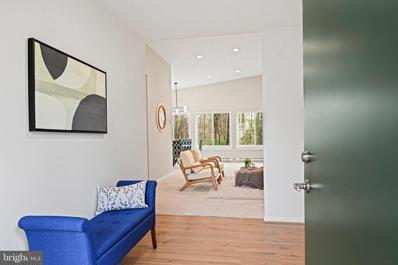Herndon VA Homes for Sale
$1,200,000
12806 Willow Glen Court Herndon, VA 20171
- Type:
- Single Family
- Sq.Ft.:
- 4,400
- Status:
- NEW LISTING
- Beds:
- 4
- Lot size:
- 0.59 Acres
- Year built:
- 1984
- Baths:
- 4.00
- MLS#:
- VAFX2174850
- Subdivision:
- Franklin Farm
ADDITIONAL INFORMATION
***JUST LISTED!*** "IT'S HERE! - - YOUR OPPORTUNITY to own this Updated and Expanded Home on a PREMIUM HALF-ACRE LOT on a QUIET CUL-DE-SAC STREET and BACKING TO TREES and OPEN COMMON AREA in the Popular and Highly Sought-After Community of FRANKLIN FARM!!!" This Home features a RENOVATED and UPGRADED KITCHEN finished in a comfortable yet functional French Country style: Beautiful Upgrade Cabinetry with Soft-Close Drawers and Doors + Deep Farmhouse Sink + Inner-Cabinet Pull-Out Storage and Glass-Front Upper Display Cabinets + Modern, Durable Real Butcher Block Countertops + Enlongated Kitchen Center Island + Stainless-Steel Appliances and Sleek Updraft Cooktop Vent * HUGE Rear SUNROOM ADDITION boasts Cathedral Ceiling, Large Center Palladian Window, supplemental HVAC unit, access to Rear Deck, and VIEWS OF PRIVATE BACKYARD! * Separate MAIN LEVEL Office/Den/Study * Gleaming Hardwoods and Upgraded Flooring * Primary Bedroom Suite features Spacious Bedroom area, Walk-In Closet with Mirrored Pocket Door, and Recently REMODELED Private Bath with Compartmentalized Water Closet, Decorative Twin-Sink Vanity, and Separate Tub and Shower! * 3 Additional Generously-Sized Upper Level Bedrooms * UPDATED Hall Bathroom and UPPER LEVEL LAUNDRY! * Large FINISHED Lower Level with Loads of Space + Lower Level Den/Bonus/"5th Bedroom" + 3rd Full Bath + High-End Home Theatre System with Built-In Speakers + Awesome BUILT-IN BAR AREA with Beverage Refrigerator and even a Kegerator! * NUMEROUS RECENT UPDATES and Special Features throughout including NEWER Architectural-Shingle ROOF + NEWER Pella Windows + Resurfaced and Sealed Driveway + BRAND NEW Water Heater + NEWER HVAC + Double-Layered Additional Attic Insulation + NEW Sump Pump + Whole House Fan + and MUCH MORE! FRANKLIN FARM RATED #1 BEST PLACES TO LIVE IN FAIRFAX COUNTY - 2022-Niche Ratings ***OPEN HOUSE SATURDAY, April 20th, from 1:00 PM -to- 3:00 PM*** "HURRY!!!"
$1,100,000
1285 Monroe Street Herndon, VA 20170
- Type:
- Single Family
- Sq.Ft.:
- 2,970
- Status:
- NEW LISTING
- Beds:
- 5
- Lot size:
- 0.37 Acres
- Year built:
- 2001
- Baths:
- 5.00
- MLS#:
- VAFX2163728
- Subdivision:
- None Available
ADDITIONAL INFORMATION
Welcome to your oasis at 1285 Monroe St.! This stunning brick colonial is a hidden gem, nestled alongside the tranquil Folly Lick Stream Valley Park and Trail. It's like having a picturesque wonderland right in your own side yard. This home boasts 5 bedrooms, 4.5 baths, and nearly 4,000 square feet of living space. As you step inside, you'll be greeted by a sleek new front door and entry way. Fresh paint inside and out revitalizes the entire home, while newly finished oak hardwood flooring and plush carpeting upstairs add to the luxurious feel. Recessed lights grace every level, illuminating your space, while new chandeliers elevate your dining experience in both the dining and breakfast rooms. The gourmet kitchen is a culinary paradise with all-new stainless steel Whirlpool appliances and dazzling quartz countertops, fixtures and faucet. Enjoy cozy evenings by the fireplace in the family room, with views of the private rear deck. The rear deck is spacious, private and opens to the surrounding green space. Upstairs, you'll find 4 bedrooms and 3 full baths, including a spacious master suite with ample windows and light. The luxurious master bathroom features a rejuvenating shower, standalone tub, and chic vanities with ample storage. The hall bedroom can be transformed into a serene office sanctuary overlooking the park. The 4th ensuite bedroom is spacious with gables and privacy. The upper level includes a brand new laundry center which simplifies your laundry routine. The lower level offers a walkout basement, large family entertainment room, 5th bedroom, full bathroom, and plenty of storage space. Outside, surround yourself with nature's beauty with extensive landscaping and a front entry fish pond. Essential updates like a newly installed roof and HVAC systems ensure worry-free living. Dual-zone climate control provides year-round comfort. ( a second Lower Level replaced 2024, Upper Level replaced 2019.) With its proximity to Folly Lick Stream Valley Park and Trail, this home offers the privacy and tranquility you crave. Discover unparalleled comfort and sophistication at 1285 Monroe St. â your dream home awaits!
- Type:
- Single Family
- Sq.Ft.:
- 1,824
- Status:
- NEW LISTING
- Beds:
- 3
- Year built:
- 2021
- Baths:
- 3.00
- MLS#:
- VAFX2173434
- Subdivision:
- Foster's Glen
ADDITIONAL INFORMATION
Welcome to your dream home! This stunning two-level townhouse offers an exceptional blend of comfort and style. As you step inside from your attached garage, you'll be greeted by an abundance of natural light that floods the living area, highlighting the rich LVP flooring that flows seamlessly throughout the first floor. The thoughtfully designed kitchen is fully equipped with gas range, under-cabinet lighting, built-in microwave, recessed lights, stainless steel appliances and a breakfast bar with pendant lights. The main level powder room is accented with vibrant wallpaper. The transition to the upper level is highlighted with beautiful hardwood stairs leading to the landing. The primary suite is spacious and bright with two walk-in closets, each with custom Elfa shelving providing ample storage and organization space. Each bedroom is equipped with lighted ceiling fans and two offer in-wall audio/video wiring for easy installation. Step out onto the inviting balcony for a breath of fresh air. In the bedroom-level laundry room you will find the full-size washer and dryer along with a custom utility sink and storage cabinets and shelves. Fosterâs Glen is a wonderful community with plenty of guest parking, walking trails with exercise stations, tot lots and a picnic pavilion overlooking the man-made pond. Whether you're looking for a tranquil place to call home or an active community lifestyle, this condo is sure to impress. Donât miss the chance to make it yours!
$949,900
1364 Grant Street Herndon, VA 20170
- Type:
- Single Family
- Sq.Ft.:
- 3,515
- Status:
- NEW LISTING
- Beds:
- 6
- Lot size:
- 0.23 Acres
- Year built:
- 1998
- Baths:
- 4.00
- MLS#:
- VAFX2174274
- Subdivision:
- Dominion Ridge
ADDITIONAL INFORMATION
Welcome to this spacious single-family residence in the heart of Herndon, offering the perfect blend of comfort, style, and convenience - an ideal retreat for modern living! The heart of the home lies in the beautifully updated kitchen, where sleek quartz countertops, stainless steel appliances, and ample cabinet space make cooking and entertaining a breeze. Whether you're whipping up a quick breakfast or preparing a gourmet feast, this kitchen is sure to inspire your culinary creativity. Also noteworthy on the main level is a versatile bedroom with full bathroom that can serve as an office, guest suite, or main level living - providing flexibility and convenience for your lifestyle needs. The family room offers a cozy retreat for movie nights or entertaining next to the fireplace! On the upper level you can escape to the generously sized owners suite, complete with a luxurious and updated ensuite bathroom with oversized shower, dual sinks, and plenty of walk in closet space for all your storage needs. Additional upper level bedrooms offer plenty of space for families or hosting! Outdoors you will find your own private oasis, where the expansive backyard beckons with its tasteful hardscaping and landscaping with endless possibilities for outdoor relaxation! Whether you're hosting summer barbecues on the deck, roasting marshmallows around the firepit, or simply basking in the tranquility of your own backyard retreat, this outdoor space is sure to impress! The location is incredibly convenient! Close to major commuter routes, plenty of shopping and dining, and tons of outdoor activity options - perfect for the nature enthusiast! Recent updates include: new HVAC 2022 , wood floors 2022, Fresh paint 2024, and a new roof in 2018. See Documents section for a complete list of udpates.
$925,000
3305 Bywater Court Herndon, VA 20171
- Type:
- Single Family
- Sq.Ft.:
- 3,460
- Status:
- NEW LISTING
- Beds:
- 5
- Lot size:
- 0.21 Acres
- Year built:
- 1985
- Baths:
- 4.00
- MLS#:
- VAFX2172292
- Subdivision:
- Franklin Farm
ADDITIONAL INFORMATION
This beautiful home in the heart of Franklin Farm boasts 5 full bedrooms on the upper level. Don't need 5? The fifth bedroom also has access from the primary making it a perfect study, nursery or sitting space. The expanded kitchen includes a window seat with storage. Enjoy the beautiful counters & large island for prepping, serving, or eating. In addition to a family room with built in cabinets and wood burning fireplace, there are French doors leading into a large study or additional entertaining space on the first floor. The covered porch is perfect for dinners and parties with heaters and stereophonic music speakers for entertaining here and in the kitchen and family room. From the porch step out and grill on the deck. Upstairs, the primary suite has a fabulous and brand new bath with double vanity and walk in shower, walk in closet as well. The basement level includes a large recreation room with abundant cabinets, a third full bathroom, laundry with floating island & a second Fridge. This area connects to the workshop and much additional storage. All of this on a fabulously quiet cul-de-sac, perfect for play and quiet relaxation. Plus, friendly neighbors in the immediate vicinity host regular get-togethers and will welcome you. Franklin Farm is highly sought after for good reason. There are unheard of features you wonât find anywhere near here: 13 miles of paved walking and jogging trails, 6 ponds (without crossing the Fairfax County Parkway), fishing in the ponds, and an incredible 180 acres of open space! Plus: 2 pools, 14 tot lots, 3 tennis/pickleball areas, basketball, share-a-book, a community center, and walking distance to the everything-you-will-need shopping center. Master bath and other bathroom fixtures 2024. Kitchen 2009. Roof 2008. Main and Upper Windows-Pella brand 2009, Heat Pump 2015, Deck heaters 2020. Gutter guards 2022
- Type:
- Single Family
- Sq.Ft.:
- 2,520
- Status:
- NEW LISTING
- Beds:
- 4
- Lot size:
- 0.32 Acres
- Year built:
- 1986
- Baths:
- 4.00
- MLS#:
- VAFX2173176
- Subdivision:
- Kingstream
ADDITIONAL INFORMATION
Nestled in the heart of Herndon, VA at the end of a quiet pipestem & just moments away from the vibrant Reston Town Center, awaits your meticulously maintained sanctuary. This beautiful single-family home boasts 4 bedrooms, 3.5 baths, & a host of luxurious features that make everyday living an absolute delight. Step inside & experience a seamlessly designed main level floorplan that offers the perfect balance of comfort & functionality. The living room welcomes you with a cozy fireplace, creating an inviting atmosphere for relaxation. Flowing effortlessly from the living area is the chef's dream kitchen, complete with stainless steel appliances, an electric stove, ample cabinet space, & a generous island for meal preparation. An adjacent eat-in area provides a casual dining spot, while the formal dining room, just around the corner, sets the stage for elegant entertaining. The family room, conveniently located off the dining room, offers additional space for gatherings & leisure. Retreat to the expansive primary suite on the upper level, where vaulted ceilings & tasteful updates await. Pamper yourself in the beautifully appointed en-suite bath, featuring double sinks, a spacious vanity area, a rejuvenating soaking tub, & a luxurious walk-in shower. Three additional bedrooms on the upper level ensure ample space for family or guests, accompanied by a full hall bath & convenient laundry facilities. The lower level presents a vast recreation space and a full bath, perfect for hosting guests. An unfinished storage room offers additional storage opportunities. Step outside to discover the real showstopper â your own private backyard retreat. Enjoy sunny days lounging by the pool, surrounded by lush greenery and privacy fencing. Relax on the spacious back porch with your favorite beverage, soaking in the tranquility of your expansive yard. This fenced-in haven offers the perfect setting for outdoor enjoyment and entertainment. Conveniently located a quick 10 minute drive from Dulles International Airport, within walking distance to Herndon High School, & minutes away from Metro access, this home offers the ultimate in convenience and connectivity. Whether you're commuting to work or exploring the vibrant local scene, everything you need is right at your fingertips. You will NOT want to MISS this home! UPDATES: New Roof & gutters (2020) Hot Water Heater (2018), HVAC (2019), Wood floors refinished (2024), House Painted (Interior, Front door, Shutters, Foundation (2024) New Carpet on lower level (2024) Railings Installed (2024) Washer and Dryer (2019), Reinforced poolside concrete & retiled pool (2017)
- Type:
- Single Family
- Sq.Ft.:
- 1,920
- Status:
- NEW LISTING
- Beds:
- 3
- Lot size:
- 0.25 Acres
- Year built:
- 1984
- Baths:
- 4.00
- MLS#:
- VAFX2168510
- Subdivision:
- Emerald Chase
ADDITIONAL INFORMATION
A meticulously renovated home, on an incredible lot in the desirable Emerald Chase neighborhood. This stunning home boasts a wealth of BRAND NEW features, ensuring luxury and comfort at every turn. The welcoming covered front porch with a new glass feature front door opens to gleaming new 5" oak hardwood flooring spanning the entire main level, creating an inviting atmosphere from the moment you enter. The heart of the home, the kitchen (entirely NEW), has been completely transformed with high-end cabinets, quartz countertops, and top-of-the-line stainless steel appliances. No detail has been overlooked in this culinary haven. Wonderful eat in area between the kitchen and the family room - potential island space. The family room has a gas fireplace, vaulted ceiling, a wall of windows, and custom bookcase details. Walk out from the main level living onto the expansive DECK offering incredible, private, outdoor living . You'll also find a slate patio, pergola, and BIG, LEVEL, BEAUTIFUL YARD! Three generous bedrooms upstairs WITH a loft area. (Potential to convert the loft into a fourth bedroom, providing flexibility to suit your needs.) The primary suite has a vaulted ceiling, a walk in closet and a spa like luxurious bath, ALL NEW. Additionally, the lower level features a wonderful media room / recreation room with a custom wet bar, fridge, and custom cabinetry (NEW). Even a separate den with its own walk-in closet and full bath, offering a private retreat for guests or family members. Almost everything in this home is NEW, including paint throughout the entire home, the gas furnace and central air system, ensuring efficiency and comfort year-round. With gas heat and cooking, modern amenities abound, making this home a true gem. There's simply too much to listâthis home must be seen to be fully appreciated. Come and experience the incredible attention to detail and craftsmanship for yourself. Don't miss out on the opportunity to make this extraordinary home yours. Some Pictures Virtually Staged. Mark your calendar and prepare to be amazed!
- Type:
- Single Family
- Sq.Ft.:
- 2,440
- Status:
- NEW LISTING
- Beds:
- 3
- Lot size:
- 0.22 Acres
- Year built:
- 1987
- Baths:
- 3.00
- MLS#:
- VAFX2173342
- Subdivision:
- Meadow Hall
ADDITIONAL INFORMATION
Look no further! Welcome home to this stunning center hall colonial nestled in the charming community of Meadow Hall. Situated on a large cul-de-sac, this well-maintained home offers plenty of natural light throughout. Stunning entrance into the foyer area with upgraded staircase and a luxury light fixture awards a peaceful setting. Traditionally designed with bright and spacious living areas with decorative moldings, family room with brick fireplace, open kitchen with center island and unobstructed views to your exquisitely landscaped backyard. Adorned with plenty of windows and walk out access to the pristine deck system of which is perfect for entertaining. An array of new upgrades, including luxury vinyl plank flooring throughout the home, a Novo whole house water softener and carbon filtration system, a new commercial-sized 80-gallon water heater, new exterior light fixtures and updated interior lights enhance the ambiance. Relish in the beautifully remodeled half bath featuring luxurious British wallpaper and custom wall millwork, adding a touch of elegance to the home and the remaining bathrooms were recently upgraded with new faucets and mirrors. The upper level offers large bedrooms to include a primary suite with large primary bath, walk-in closet, soaking tub and separate shower. Embrace the privacy of the backyard, surrounded by mature landscaping.. The basement presents a clean slate for your personal touch, with rough-in plumbing already in place for adding a bathroom. Discover a cedar closet under the stairs, perfect for storing winter clothing. Please note: tax records indicate 4 bedrooms, 2-1/2 baths, but the home shows as a 3 bedroom. The current owners combined two bedrooms into one larger bedroom. Buyer can leave as is or easily add the door & wall back to have the 4th bedroom. Location is great as it's right next door to Frying Pan Park that holds lots of great activities. Reston Town Center is minutes away. Herndon metro is right down the street.
$1,235,000
694 Old Hunt Way Herndon, VA 20170
- Type:
- Single Family
- Sq.Ft.:
- 4,513
- Status:
- NEW LISTING
- Beds:
- 4
- Lot size:
- 0.3 Acres
- Year built:
- 1989
- Baths:
- 5.00
- MLS#:
- VAFX2166596
- Subdivision:
- Old Dranesville Hunt Club
ADDITIONAL INFORMATION
Meticulously maintained and beautifully appointed, original owner home. Custom, quality, renovations throughout. This home has it all! Impressive and fully renovated Center Hall Colonial boasting almost 5000 square feet on three finished levels. Renovated with extraordinary attention to detail, this home boasts elegant finishes throughout. Lovely lot tucked away on non through street in sought after Old Dranesville Hunt Club, one of N Herndon's most sought after neighborhoods. Long time pride of ownership is evident at arrival w/ professionally landscaped grounds, stone walkway and hardscaping. The kitchen underwent a spectacular full renovation and is a chefs dream with top of the line cabinetry filled w/ custom storage and built-in pantry, tumbled quartz countertops, stainless steel appliances, wall oven, ceramic backsplash, center island, hardwood floors, recessed lights, coffee bar and leading to breakfast room with bay window. Upon entering the home you will be in awe of the grand two story foyer with a curved staircase and a Palladian window. To the left is an office and to the right a formal living room and dining room with crown molding, chair rail, bay window, Plantation shutters. The heart of this home is the lovely kitchen and spacious family room adjacent with hardwood floors and a gorgeous, floor to ceiling gas, stone hearth fireplace. French doors lead to the inviting screened in porch with vaulted ceiling and fan. Also a large deck, wood and composite, perfect for a summer barbeque! Stairs lead down to the lovely rear yard. Storage under deck. Remodeled laundry room with tumbled quartz countertops, utility sink, cabinetry and floating shelves, along with a remodeled half bathroom complete the main level. Four bedrooms and THREE full bathrooms on upper level. Hardwood floors on stairs, landing and three bedrooms. Both secondary bathrooms tastefully remodeled. Luxury at it finest in the spacious Primary Suite with sitting room, hardwood floors, dormer windows w/ window seats, ceiling fan. Find peace and tranquility in the must see, one of a kind, gorgeous Primary Bathroom boasting a large frameless shower and heat lamp, soaking tub, double sink, make up counter, beautiful stone work, sky light, separate water closet and large WIC with built- in shelves and drawers. Expansive walk-out lower level w/ 1528 additional square feet has luxury vinyl plank flooring, bonus room used as a fifth bedroom, another full bathroom, newly remodeled storage/craft/exercise room and plenty of additional storage. Additional highlights: roof and windows replaced. Systems all current. The neighborhood has an active social committee which hosts several events each year including Fourth of July and pet parades, chili cook off, ladies nights out, Easter egg hunt and more. HOA $303 per year. Town of Herndon has great amenities such as restaurants, shops, W&OD trail, farmers market, summer concert series and more! Less than 2 miles to the Herndon Silver Line metro stop. Great proximity to Rt 7, Rt 28, Rt 267, Reston Town center, Loudoun One and a short drive to Dulles Airport. An opportunity awaits for you to be the second proud owner of this lovely home!
- Type:
- Single Family
- Sq.Ft.:
- 3,136
- Status:
- NEW LISTING
- Beds:
- 5
- Lot size:
- 0.25 Acres
- Year built:
- 1990
- Baths:
- 4.00
- MLS#:
- VAFX2171964
- Subdivision:
- Meadow Hall
ADDITIONAL INFORMATION
Welcome to this stately brick front colonial in desirable Meadow Hall, nestled on a peaceful cul-de-sac. As you step inside, a dramatic foyer greets you with its soaring ceilings and gorgeous hardwood flooring, leading you to discover the formal living and dining rooms, perfect for hosting gatherings or intimate dinners. Adjacent, a private office awaits behind elegant French doors, offering a tranquil space for work or study. The gourmet eat-in kitchen is a chef's delight, boasting gas cooking, brand new quartz countertops, stainless steel appliances, and a generous center island, ideal for entertaining guests. Flowing seamlessly from the kitchen is the spacious family room, featuring a cozy wood-burning fireplace and offering a comfortable retreat for relaxation. Step outside to the trex expansive deck, where you can savor your morning coffee or enjoy the serenity of the private, tree-lined backyard. Completing the main level is a convenient mud/laundry room and a half bath. Upstairs, the large primary bedroom awaits, offering vaulted ceilings, two walk-in closets, and a luxurious spa-inspired en-suite bathroom with a soaking tub, walk-in shower, and dual vanities. Three additional bedrooms and a full bath provide ample space for family and guests. The fully finished lower level offers even more living space, with a large recreation/entertainment area with a fully wired surround sound speaker system, a third full bath, and a fifth bedroom, perfect for a home office, workout space, or craft room. Notable upgrades include a new furnace and A/C (2019), gas hot water heater (2018), and heat pump (2016), ensuring modern comfort and efficiency. Situated just steps away from Frying Pan Park and offering easy access to the Silver Line Metro, Dulles Airport, shopping, and dining, this exceptional home combines luxury living with unbeatable convenience.
$785,000
2702 Wrexham Court Herndon, VA 20171
- Type:
- Single Family
- Sq.Ft.:
- 2,710
- Status:
- NEW LISTING
- Beds:
- 4
- Lot size:
- 0.27 Acres
- Year built:
- 1977
- Baths:
- 4.00
- MLS#:
- VAFX2170082
- Subdivision:
- Fox Mill Estates
ADDITIONAL INFORMATION
AMAZING OPPORTUNITY TO LIVE IN THIS SOUGHT AFTER NEIGHBORHOOD FOR AN AMAZING PRICE. VALUE, VALUE, VALUE. Over 2700 finished Sq. Ft. of living space. This well built, well maintained, home has many upgrades that bring it up to today standards and move in ready. Beautiful recently installed new flooring and carpet on both levels. Newly painted throughout. Large eat-in kitchen with plenty of cabinet space and table room. Exceptional primary bathroom with heated floor, dual separate sinks, oval freestanding soaking tub, wall trim, frameless shower, custom tile, upgraded in every way. This has the WOW factor !!! All bedrooms are bright and spacious. Family room with wood burning fireplace that opens into a 3 season enclosed room that leads to an open deck. Enjoy the views of the secluded backyard that backs up to a meandering creek. Lower level has a private room for a home office or craft room and a full bath. The expansive recreation room has a built in wet bar and a walk out lower area. Home has a radon remediation system. All this within minutes to elementary school, shopping , and all the amenities that Reston/Herndon has to offer. Opportunity to buy a membership into the Pinecrest Pool and Tennis Club. Sellers need a rent back until the end of June if possible.
- Type:
- Single Family
- Sq.Ft.:
- 1,643
- Status:
- NEW LISTING
- Beds:
- 3
- Year built:
- 2020
- Baths:
- 3.00
- MLS#:
- VAFX2172516
- Subdivision:
- None Available
ADDITIONAL INFORMATION
Introducing an urban oasis! Enter into contemporary living with our striking two-level condo, meticulously maintained and intelligently designed in 2020. Experience the luxury of an open floor plan seamlessly blending living, dining, and kitchen spaces, perfect for both relaxation and entertaining. The centerpiece of this home is the updated kitchen, where sleek design meets practicality. Discover top-of-the-line appliances, elegant cabinetry, and a stylish island that serves as the focal point for culinary creativity and social gatherings. Luxury vinyl plank (LVP) floors adorn the residence, providing a harmonious blend of durability and aesthetics. These high-quality floors are not only visually pleasing but also easy to clean and maintain, adding a touch of warmth to every step. Well-appointed luxury bathrooms, three spacious bedrooms, a walk-in laundry room, and a bonus storage area make this condo one of the finest layouts available. With a one-car garage, driveway parking, and abundant guest parking, the challenges of condo community parking are eliminated. Enjoy the convenience of being a stone's throw from the metro, simplifying your daily commute. Explore the vibrant neighborhood with its high-walk score, offering an array of shops and restaurants just minutes away, catering to various culinary tastes and shopping desires. This is more than just a home; it's a lifestyle. Benefit from quick access to Washington Dulles Airport, Reston Town Center, Historic downtown Herndon, and Tysons Corner/McLean, all within 20 minutes or less. Schedule a tour today and experience the epitome of modern urban living!
- Type:
- Single Family
- Sq.Ft.:
- 1,351
- Status:
- NEW LISTING
- Beds:
- 2
- Year built:
- 1977
- Baths:
- 2.00
- MLS#:
- VAFX2173654
- Subdivision:
- Jefferson Mews
ADDITIONAL INFORMATION
Located in the Jefferson Mews condominium community in the heart of Historic Downtown Herndon. This beautiful 2 bedroom, 2 bath garden-style condo offers generous living space. An open floor plan, spacious bedrooms, a private terrace, and an abundance of natural light. Floor-to-ceiling windows and a sliding glass door stream natural light opening to the private covered terrace overlooking trees. The spacious dining area is perfect for all occasions. The gleaming kitchen offers an abundance of cabinetry, stainless steel appliances, granite counter tops and an adjoining breakfast area with comfortable table space. Light-filled master bedroom featuring a private bath with 12" ceramic tile flooring and a tub/shower surround. Nearby, another similar style bedroom has convenient access to the hall bath. A true laundry room with full-size machines and ample storage. Assigned parking, community amenities including an outdoor pool, club house, and community walking path. Close proximity to the Herndon Parkway, Route 28, the Dulles Access Road, and other major commuting routes.
$1,300,000
3009 Franklin Corner Lane Herndon, VA 20171
- Type:
- Single Family
- Sq.Ft.:
- 4,282
- Status:
- NEW LISTING
- Beds:
- 4
- Lot size:
- 0.24 Acres
- Year built:
- 1996
- Baths:
- 5.00
- MLS#:
- VAFX2173690
- Subdivision:
- Franklin Corner
ADDITIONAL INFORMATION
"PREPARE TO BE IMPRESSED!!!" Stately Brick Front Colonial in Oak Hill's Premier Community of Franklin Corner! * This Incredibly Upgraded and Lovingly Well-Maintained Home boasts Tasteful Updates and a Host of Special Features Throughout! * Grand 2-Story Entrance Foyer with Classic Center Hall Staircase * Formal Living Room and Dining Room * STUNNING KITCHEN RENOVATION includes absolutely gorgeous High-End Cabinetry, Top-of-the-Line Stainless-Steel Appliances, and Stylish Quartz Countertops * The amazing 11-FOOT Kitchen Center Island is the focal point of this breath-taking space! * Gleaming Hardwood Flooring * Comfortable Adjoining Family Room with Gas Fireplace * Private Main Level Office/Study * Main Level Laundry * Main Level Step Out to Private Rear Brick Patio * Spacious Primary Bedroom Suite boasts Tray Ceiling, Separate Sitting Room, Upgraded Luxury Bath, and Enormous Walk-In Closet! * 2nd Upper Bedroom has private "Princess" Full Bath * Generous 3rd and 4th Upper Level Bedrooms with access to Updated Hall Bath * FINISHED WALK-UP Lower Level features large Rec Room, Den, 4th Full Bath, and Ample Storage Space! * NEW Architectural-Shingle ROOF in 2022! * TRULY TOO MANY NOTABLE HIGH QUALITY FEATURES TO LIST!!! *** OAKTON High School + CARSON Middle School + CROSSFIELD Elementary School *** Open House Sunday, April 21st, from 1:00 PM to 3:00 PM***
$450,000
13339 Apgar Place Herndon, VA 20170
- Type:
- Townhouse
- Sq.Ft.:
- 1,426
- Status:
- NEW LISTING
- Beds:
- 3
- Lot size:
- 0.05 Acres
- Year built:
- 1979
- Baths:
- 3.00
- MLS#:
- VAFX2169512
- Subdivision:
- Reflection Lake
ADDITIONAL INFORMATION
As is The property is in need of significant maintenance.
$575,000
13190 Dashco Way Herndon, VA 20171
- Type:
- Single Family
- Sq.Ft.:
- 1,496
- Status:
- NEW LISTING
- Beds:
- 3
- Lot size:
- 0.04 Acres
- Year built:
- 1995
- Baths:
- 4.00
- MLS#:
- VAFX2172854
- Subdivision:
- Coppermill
ADDITIONAL INFORMATION
***OFFER DEADLINE SATURDAY APRIL 20, NOON***Spacious 3 story townhouse with 1 car garage just minutes from the silver line metro, Dulles airport and the Toll Road. This 3 bedroom townhouse has 2 full bathrooms and 2 half bathrooms. The entry level has a half bathroom and features a lovely, bright family room with walkout to your private, fenced yard (fence -2022). Both the back and front yards have been lovingly tended by the owner. In addition to all of the perennial flowers that are just coming out, you will find herbs and fruit bearing fig trees. On the main level you will find a wood burning fireplace in the living room. This lovely area overlooks the back of the house with views of trees. The dining area is open to the living room with plenty of table space. The large bright white kitchen has new granite countertops, a new refrigerator, and stove plus a Bosch dishwasher(dishwasher-2020). There is plenty of space for a large table or room to expand the kitchen. There is a 2nd half bath on this level. On the upper level you will find 3 bedrooms. 2 of the bedrooms share a hall bathroom with a tub/shower combo and new vanity. The primary bedroom has a vaulted ceiling, walk-in closet and a new modern fan. The large en suite has 2 sinks and a deep soaking tub/ shower combo. There is also a new washer/dryer, fresh paint and new carpet. Just around the corner from McNair elementary school and minutes to restaurants, Giant grocery, CVS and Home Goods.
- Type:
- Single Family
- Sq.Ft.:
- 1,031
- Status:
- NEW LISTING
- Beds:
- 2
- Year built:
- 2005
- Baths:
- 2.00
- MLS#:
- VAFX2174134
- Subdivision:
- Bryson At Woodland Park
ADDITIONAL INFORMATION
Top floor unit! Located steps away from a grocery store and a stone's throw away from Reston. This property is within 5 minutes of a metro and has easy access to Route 66 and Fairfax County Parkway. The community features a security gate, two assigned parking spaces, a pool, and more. New appliances throughout and well-maintained unit (carpet 2024). Ample storage space with multiple walk-in closets.
- Type:
- Single Family
- Sq.Ft.:
- 810
- Status:
- NEW LISTING
- Beds:
- 1
- Year built:
- 1993
- Baths:
- 1.00
- MLS#:
- VAFX2169998
- Subdivision:
- Worldgate Condo
ADDITIONAL INFORMATION
Welcome to your new home! Step into this immaculate one-bedroom condo that exudes charm and elegance. As you enter, you're greeted by luxurious vinyl plank flooring in the spacious living and dining area. The open-concept kitchen boasts ample cabinet space, perfect for those who love to cook or entertain guests. The generously-sized bedroom offers enough space for a large bed and features not one, but two closets including a walk-in closet, ensuring all your storage needs are met. Step out onto the balcony from the living room and bask in the upcoming spring weather. Located in the heart of Herndon, this condo is conveniently situated near shopping centers, Amazon/Tech hubs, restaurants, entertainment venues, and the Herndon Silver Line Metro, making commuting a breeze. With easy access to major routes and amenities such as a swimming pool, fitness facilities, and communal spaces, Worldgate Condo offers the ultimate in premium living. Don't miss out on this exceptional opportunity!
- Type:
- Single Family
- Sq.Ft.:
- 1,872
- Status:
- NEW LISTING
- Beds:
- 4
- Lot size:
- 1.08 Acres
- Year built:
- 1958
- Baths:
- 2.00
- MLS#:
- VAFX2171780
- Subdivision:
- Herndon
ADDITIONAL INFORMATION
1.08 acre level elevated development site on busy route 28 just south of the intersection of the Dulles toll Road. Exceptional visibility and signage potential. Their maybe many commercial uses by special exception or rezoning or possible townhouse development. Potential to add to and renovate existing residential structure or construct new building. Attached site plan shows an addition of 3500 SF to existing 2800 SF building and 45 parking slots ( HAS NOT BEEN APPROVED ) purchaser is responsible for their own due diligence and confirming use with local zoning department. seller makes no guarantees as to the use. Please do not enter property without an appointment.
$950,000
483 Spring Street Herndon, VA 20170
- Type:
- Single Family
- Sq.Ft.:
- 4,749
- Status:
- Active
- Beds:
- 3
- Lot size:
- 0.24 Acres
- Year built:
- 2001
- Baths:
- 5.00
- MLS#:
- VAFX2172804
- Subdivision:
- Spring Glen
ADDITIONAL INFORMATION
This is the forever home you've been looking for - a fantastic colonial in a phenomenal location. Metro, airport, entertainment, shops, and walking trails are all just minutes away. Inside the home is even more incredible than the location. As you enter the home, you will see the foyer, which presents a variety of options. To the left, you will find a beautiful space fit for an office with plenty of natural light. Continue on to the spacious family room, which coincides with the large kitchen and breakfast room. Also, on the main level is a dedicated dining room space and formal living room. The upper level presents three bedrooms, each connected to its own en suite bathroom, providing privacy and independence for all those residing on the second level. The primary bedroom also features a sitting room, two walk-in closets, and a spa-like bathroom with a soaking tub, shower with a seat, and two spacious vanities. The basement provides an astounding 1700 additional finished square feet, another full bathroom, and four more rooms for endless possibilities. Host guests, set up a second office, or create a gaming space! Throughout the home is an interconnected sound system, perfect for gatherings or a private retreat to the primary bathroom. The backyard offers a covered patio, which encourages year-round outdoor entertaining. The garage is every weekend warrior's dream setup. You wonât believe the garage upgrades! AND there is a huge storage room above the garage that can be accessed via the pull-down stairs! For the ambitious, this could even be converted into an additional bedroom. WOW! This home truly offers so much!
- Type:
- Single Family
- Sq.Ft.:
- 990
- Status:
- Active
- Beds:
- 2
- Year built:
- 1993
- Baths:
- 1.00
- MLS#:
- VAFX2172624
- Subdivision:
- Worldgate
ADDITIONAL INFORMATION
PENTHOUSE UNIT IN WORLDGATE: Meticulously cared for and renovated Penthouse level Windsor model in secure building with elevators. The private balcony overlooks the courtyard and gardens. This building is conveniently situated next to the clubhouse and pool. *** SECURE GARAGE PARKING: Comes with one assigned parking space in the secure underground garage. There is ample visitor parking directly in front of the building, in front of the clubhouse next door and throughout the community. * * * WASHER AND DRYER IN UNIT. * * * LOCATION: Ideally located 1/2 mile from Worldgate Centre, 1 mile or less to multiple grocery stores, 2 miles from the heart of Historic Downtown Herndon, 2 miles from Herndon Silver Line Metro rail station and a 0.4 mile walk to the Chandon Dog Park. * * * COMMUNITY AMENITIES are plentiful and include a clubhouse, party room, gym, pool, common areas, and more. *** UPDATES/RENOVATIONS INCLUDE: Renovated kitchen with stainless steel appliances, quartz countertops and oversized sink; flooring; lighting: paint; ducts were cleaned and sanitized in 2022 (good for another 3-5 years); dryer vent cleaned in 2022; and more. All ages of systems provided to agent/broker by owner or previous owner and are deemed reliable, but not guaranteed, and should be verified by buyer and buyer's agent.
- Type:
- Single Family
- Sq.Ft.:
- 735
- Status:
- Active
- Beds:
- 1
- Year built:
- 1994
- Baths:
- 1.00
- MLS#:
- VAFX2172626
- Subdivision:
- Worldgate
ADDITIONAL INFORMATION
Buyer got cold feet - back on market *** Completely renovated and move-in ready Chelsea model in Worldgate. Situated in a secure building with elevators. *** *** UPDATES/RENOVATIONS: New kitchen appliances; new quartz countertops; LVP flooring; paint; baseboards; bathroom remodeled; new washer and dryer (in unit); and more - completed April 2024. All ages of systems provided to agent/broker by owner or previous owner and are deemed reliable, but not guaranteed, and should be verified by buyer. *** PARKING: Comes with one outdoor assigned parking space next to building. There is ample visitor parking adjacent to the building and throughout the community. * * * LOCATION: Ideally located 1/2 mile from Worldgate Centre, 1 mile or less to multiple grocery stores, 2 miles from the heart of Historic Downtown Herndon, 2 miles from Herndon Silver Line Metro rail station and a 1/2 mile walk to the Chandon Dog Park. * * * COMMUNITY AMENITIES are plentiful and include a clubhouse, party room, gym, pool, common areas, and more.
- Type:
- Single Family
- Sq.Ft.:
- 3,079
- Status:
- Active
- Beds:
- 4
- Lot size:
- 0.04 Acres
- Year built:
- 2021
- Baths:
- 5.00
- MLS#:
- VAFX2172318
- Subdivision:
- Foster's Glen
ADDITIONAL INFORMATION
Absolutely stunning and move-in ready, this practically brand new townhouse at Foster's Glen, built by Dream Finders Homes in 2021 is a true gem. Boasting over 3,000 sq ft, every aspect of this home exudes modern luxury, comfort, and convenience offering a delightful living experience across its four finished levels. Upon entering, you'll be captivated by the beautiful LVP flooring that graces each level of this meticulously designed home. The lower level offers a spacious recreational space with a half bathroom, closets for storage, and walk-out. For added convenience, it comes with a two-car garage, complete with an electrical outlet ready for an electric vehicle charger. The heart of the home lies on the main level, where an open floor plan creates an inviting and cozy ambiance, flooded with natural light. The gourmet kitchen is a chef's dream, featuring elegant white cabinets, stainless steel appliances, a gas cooktop, and an oversized island adorned with stunning granite countertops. The main level also boasts a powder room, a formal dining area, and a family room that seamlessly connects to a delightful deck. This family room is adorned with custom built-in shelves and a sleek, flushed modern gas fireplace, offering the perfect setting for relaxation or entertaining. Venturing to the upper level, you'll discover a total of three bedrooms. The secondary bedrooms share a well-appointed hallway bathroom with a double vanity and one large enough to accommodate a king size bed. The primary bedroom enjoys the privilege of a walk-in closet and a large en-suite bathroom with a standing shower, free standing tub, and a double vanity with granite countertops, offering a private retreat for the homeowner. The fourth level bedroom/loft area equipped with a full bathroom is a true highlight, offering versatility to be used as a bedroom, flex space, or office with access to a rooftop deck. Conveniently located near major commuter routes such as Rt 28, Rt 50, Fairfax County Parkway, Dulles Toll Rd, Silverline Metros, Dulles International Airport, as well as a plethora of restaurants, shops, and grocery stores, this property ensures you'll have easy access to all the amenities and services you need to live your best life. Don't miss this opportunity to own a practically brand-new home with all the bells and whistles, stylish finishes, and a versatile layout that caters to your every need. Make this exquisite townhouse yours and elevate your lifestyle!
- Type:
- Single Family
- Sq.Ft.:
- 1,616
- Status:
- Active
- Beds:
- 3
- Lot size:
- 0.25 Acres
- Year built:
- 1976
- Baths:
- 2.00
- MLS#:
- VAFX2170270
- Subdivision:
- Hiddenbrook
ADDITIONAL INFORMATION
Welcome Home-your search ends here! Fresh, clean and newly updated in 2024. Centrally located in the coveted community of Hiddenbrook in Herndon, VA, this beauty is ready for its new owners. The home is perfectly situated in the center of a quiet cul-de-sac. Enjoy convenient one level living with an open floor-plan and over 1,600 square feet of space. As you walk in the front door (2024) you are greeted by a breathtaking view of the wooded backyard through the wall of new windows (2024). The home features a large living room with recessed lights and vaulted ceilings, a large dining room that leads you to the updated kitchen featuring all new stainless steel appliances, recessed lights, newly painted cabinets with new hardware and new flooring that is sure to please anyone! The new flooring continues to the family room which features a fireplace with new tile surround and mantel. The deck and fabulous backyard can be accessed via the sliding glass door off the kitchen-perfect for entertaining! Enjoy warm summer nights and cool fall days sitting on the large freshly stained deck with composite flooring overlooking the beautiful trees and a common area. Bonus-no homes behind the property making it so private and peaceful! The home also features a lovely primary bedroom which includes a walk-in closet and an updated ensuite bathroom, as well as two additional bedrooms, an updated hall bath, a separate laundry/utility room, a linen closet and a two car garage . A beautiful property that is truly move-in ready. The interior of the home has been freshly painted with brand new carpet installed throughout (October 2023). Updates: 2022-new roof. 2023-carpet and paint. 2024-new windows, new front door, new water heater, new flooring, updating of two bathrooms, new kitchen appliances, and thermostats. Located close to Dulles International Airport, bus stops, metro, and major commuter routes such as Dranesville Rd., Rt.7, Fairfax County Parkway, and the Dulles Toll Road. Close to Herndon Golf Course, the historic town of Herndon, restaurants, and shopping! Walking distance to the community pool & Dranesville Elementary.
$440,000
13358 Preuit Place Herndon, VA 20170
- Type:
- Single Family
- Sq.Ft.:
- 1,494
- Status:
- Active
- Beds:
- 3
- Lot size:
- 0.03 Acres
- Year built:
- 1974
- Baths:
- 3.00
- MLS#:
- VAFX2173480
- Subdivision:
- Reflection Lake
ADDITIONAL INFORMATION
© BRIGHT, All Rights Reserved - The data relating to real estate for sale on this website appears in part through the BRIGHT Internet Data Exchange program, a voluntary cooperative exchange of property listing data between licensed real estate brokerage firms in which Xome Inc. participates, and is provided by BRIGHT through a licensing agreement. Some real estate firms do not participate in IDX and their listings do not appear on this website. Some properties listed with participating firms do not appear on this website at the request of the seller. The information provided by this website is for the personal, non-commercial use of consumers and may not be used for any purpose other than to identify prospective properties consumers may be interested in purchasing. Some properties which appear for sale on this website may no longer be available because they are under contract, have Closed or are no longer being offered for sale. Home sale information is not to be construed as an appraisal and may not be used as such for any purpose. BRIGHT MLS is a provider of home sale information and has compiled content from various sources. Some properties represented may not have actually sold due to reporting errors.
Herndon Real Estate
The median home value in Herndon, VA is $665,000. This is higher than the county median home value of $523,800. The national median home value is $219,700. The average price of homes sold in Herndon, VA is $665,000. Approximately 56.71% of Herndon homes are owned, compared to 39.19% rented, while 4.1% are vacant. Herndon real estate listings include condos, townhomes, and single family homes for sale. Commercial properties are also available. If you see a property you’re interested in, contact a Herndon real estate agent to arrange a tour today!
Herndon, Virginia has a population of 24,545. Herndon is less family-centric than the surrounding county with 36.06% of the households containing married families with children. The county average for households married with children is 40.57%.
The median household income in Herndon, Virginia is $108,523. The median household income for the surrounding county is $117,515 compared to the national median of $57,652. The median age of people living in Herndon is 34.9 years.
Herndon Weather
The average high temperature in July is 87.9 degrees, with an average low temperature in January of 23.9 degrees. The average rainfall is approximately 43.1 inches per year, with 22 inches of snow per year.
