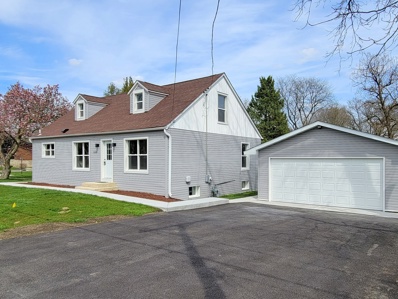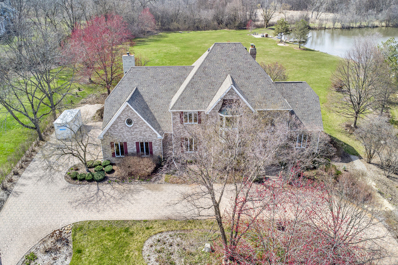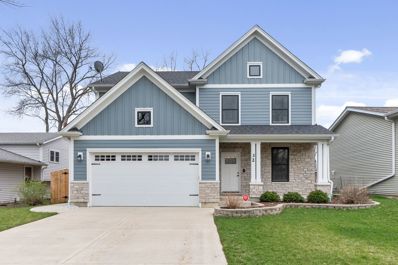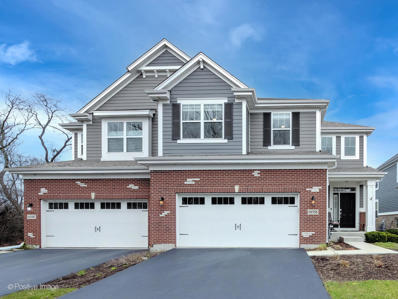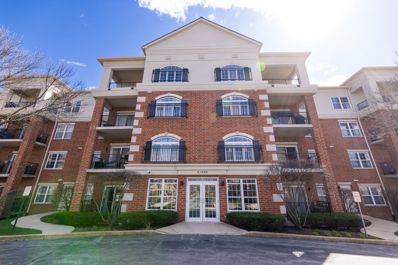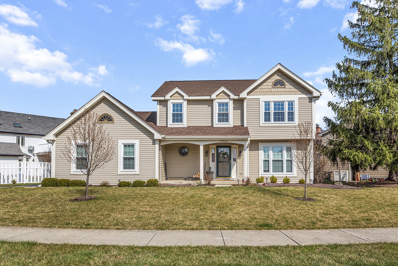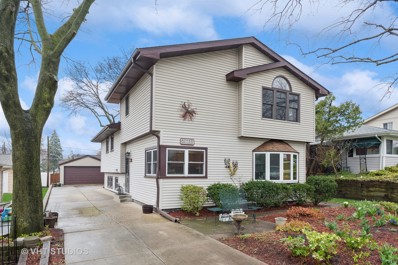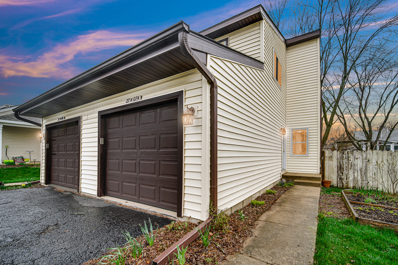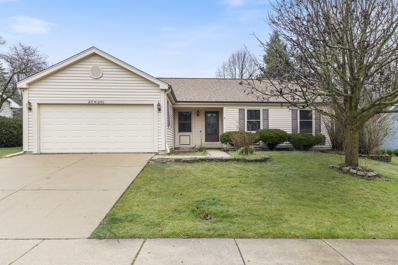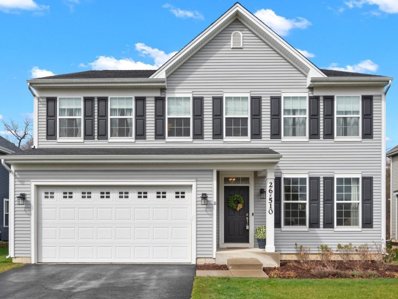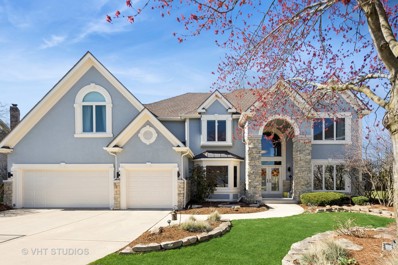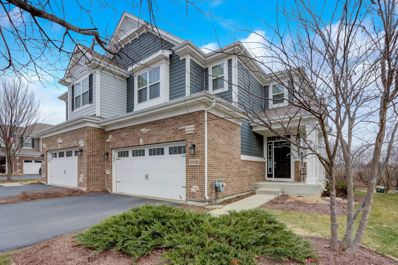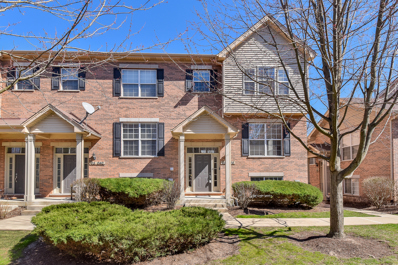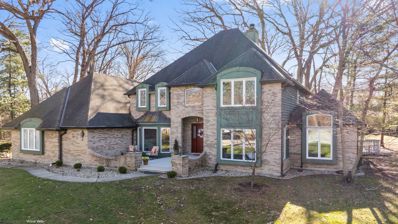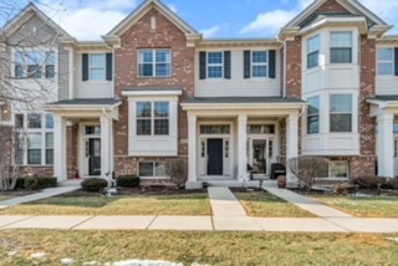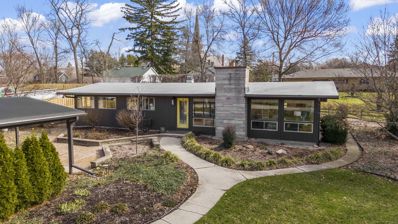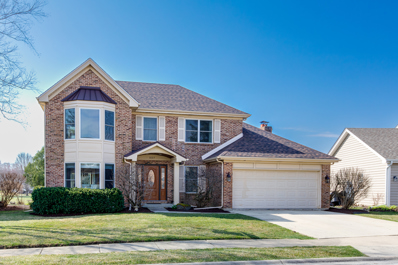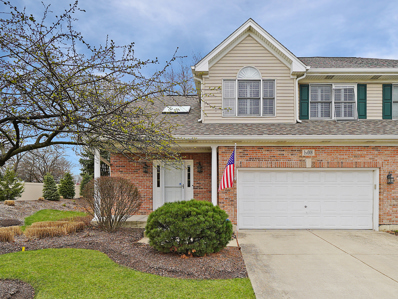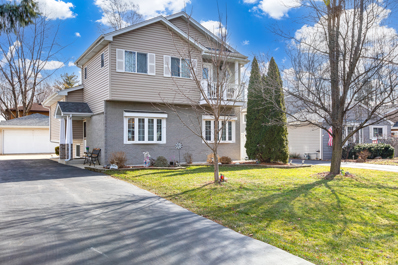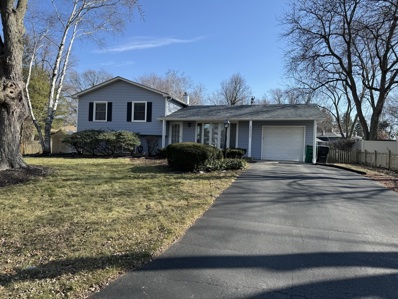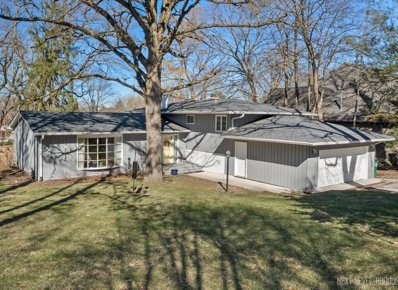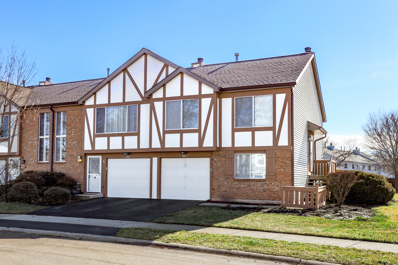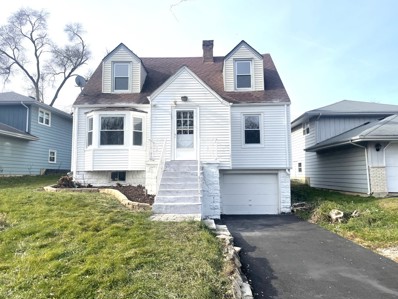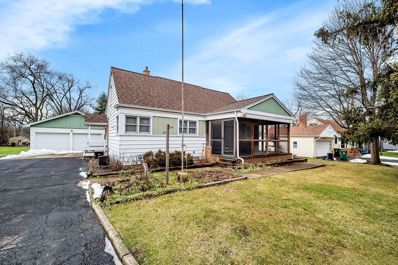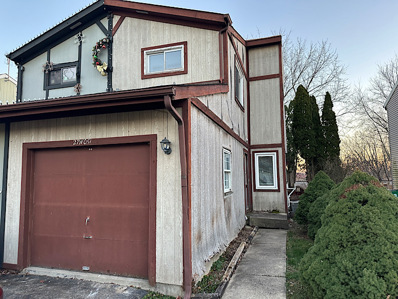Winfield Real EstateThe median home value in Winfield, IL is $379,000. This is higher than the county median home value of $279,200. The national median home value is $219,700. The average price of homes sold in Winfield, IL is $379,000. Approximately 90.81% of Winfield homes are owned, compared to 7.13% rented, while 2.06% are vacant. Winfield real estate listings include condos, townhomes, and single family homes for sale. Commercial properties are also available. If you see a property you’re interested in, contact a Winfield real estate agent to arrange a tour today! Winfield, Illinois has a population of 9,641. Winfield is less family-centric than the surrounding county with 33.12% of the households containing married families with children. The county average for households married with children is 37.15%. The median household income in Winfield, Illinois is $102,750. The median household income for the surrounding county is $84,442 compared to the national median of $57,652. The median age of people living in Winfield is 47.3 years. Winfield WeatherThe average high temperature in July is 85.1 degrees, with an average low temperature in January of 15.5 degrees. The average rainfall is approximately 38 inches per year, with 28 inches of snow per year. Nearby Homes for Sale |
