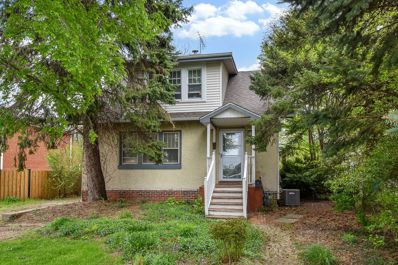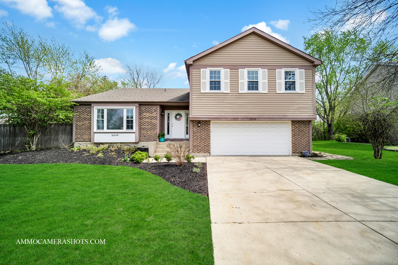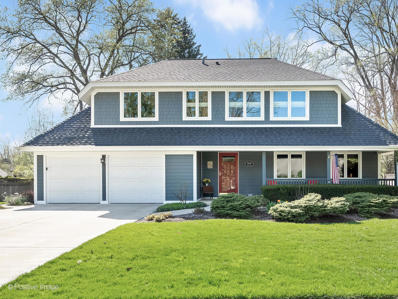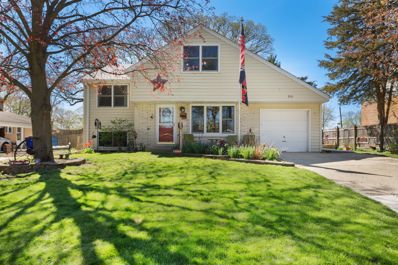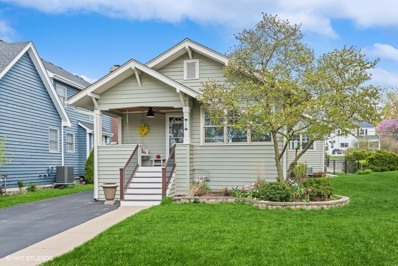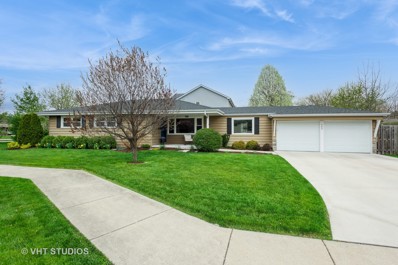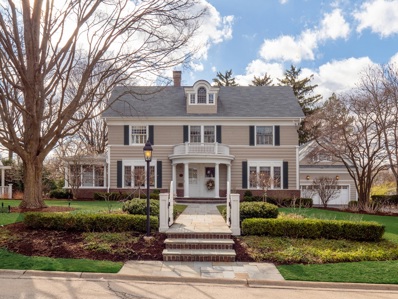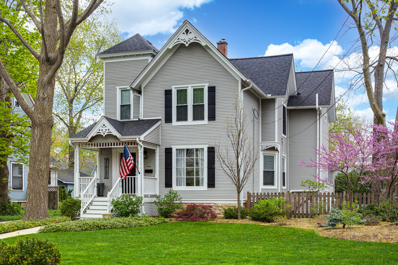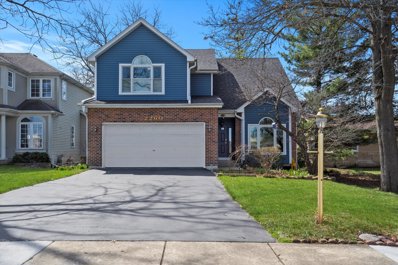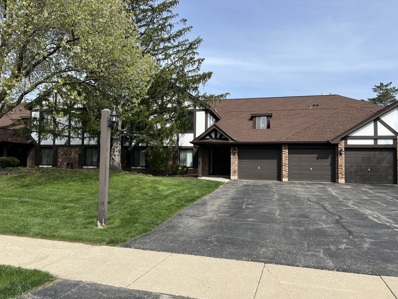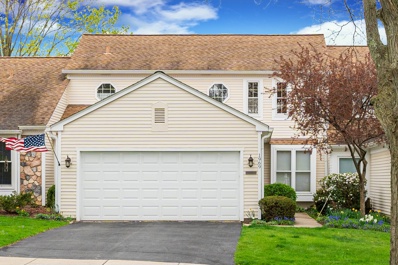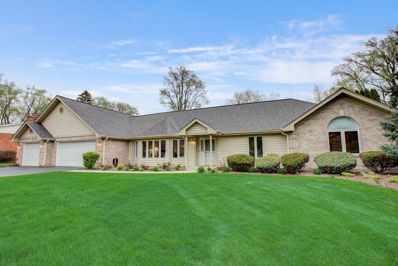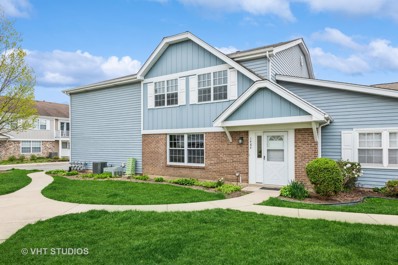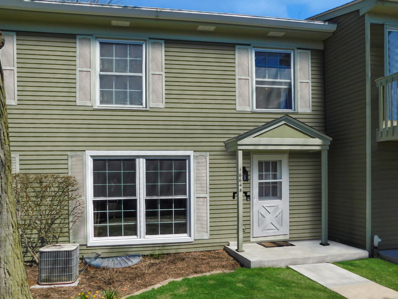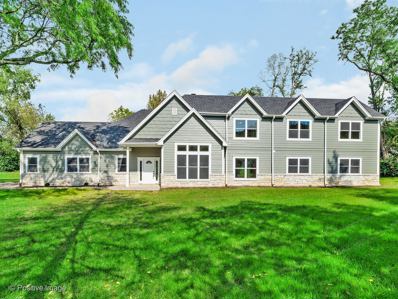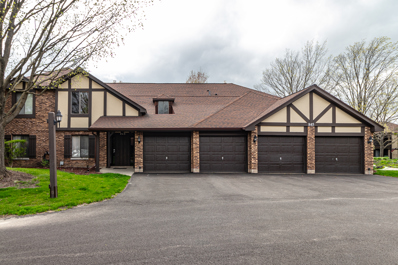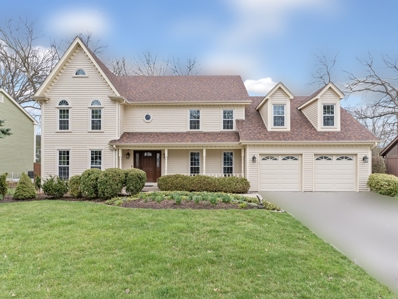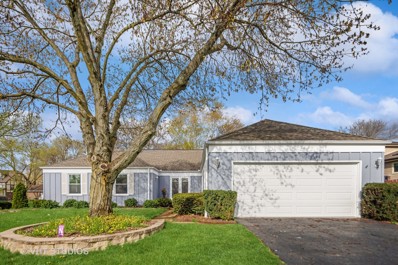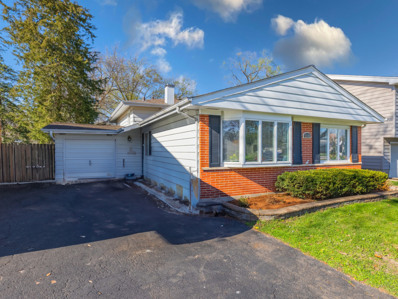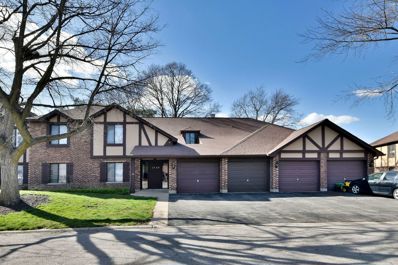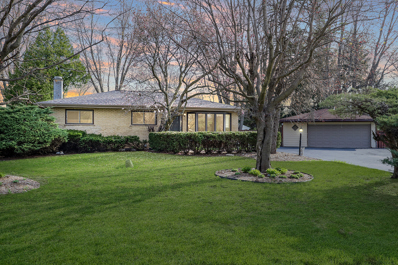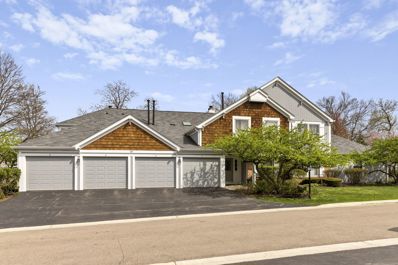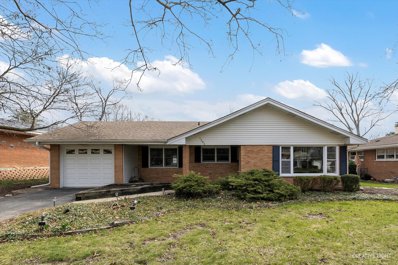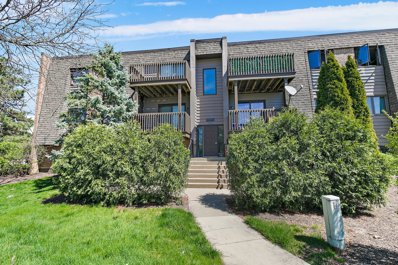Wheaton IL Homes for Sale
$345,000
413 Delles Road Wheaton, IL 60187
- Type:
- Single Family
- Sq.Ft.:
- 1,200
- Status:
- NEW LISTING
- Beds:
- 3
- Lot size:
- 0.17 Acres
- Year built:
- 1923
- Baths:
- 2.00
- MLS#:
- 12038245
ADDITIONAL INFORMATION
Very charming Wheaton home with so many updates! Walking distance to down town ! Newly renovated kitchen and bathrooms ( 2021 ) Kitchen features an island with storage and seating with open shelving and newer appliances. You will notice so many beautiful unique features and original woodwork. Most of the major items on this home have been replaced or updated: ROOF 2019 , FURNACE 2024, A/C 2022 and WATER HEATER 2020 also the windows upstairs have been replaced. This home is very well loved by its current owners and it shows! Notice the beautiful oak trim throughout and hardwood flooring and other features such as the wooden ceiling and a main level bedroom! Enjoy summers and cook outs on your spacious deck in a wooded backyard featuring a pergola and various plants. The basement offers extra storage and can always be finished in the future. The location for this home is amazing , close to many parks, Cosley zoo, the metra and all just 2-3 min from down town Wheaton!! Highly desirable Wheaton school district too! Come tour this move in property you will absolutely love it!
- Type:
- Single Family
- Sq.Ft.:
- 2,700
- Status:
- NEW LISTING
- Beds:
- 5
- Lot size:
- 0.4 Acres
- Year built:
- 1983
- Baths:
- 4.00
- MLS#:
- 12036128
- Subdivision:
- Scottdale
ADDITIONAL INFORMATION
Welcome to this remarkable & beautifully updated 5 Bedroom, 3.1 Bath SCOTTDALE SUBDIVISION of South Wheaton offering, tucked away on a quiet mature tree lined street! Step into the main floor featuring: an inviting foyer; an elegant living room with floor to ceiling built-ins meticulously crafted to showcase your literary treasures, inviting you to lose yourself in the pages of your favorite novel on a cool rainy day; a formal dining room for those special gatherings; a spacious family room that seamlessly flows into an eat- in kitchen that will make meal preparation a joy, featuring white shaker-style cabinetry, granite counters, stainless steel appliances, a pantry, and easy maintenance vinyl plank flooring. A stylish powder room completes the main level. With its convenient split level design, it is only a few steps up to 4 bedrooms, including a primary bedroom suite retreat with stunning new private bath and spacious walk-in closet; & a full hall bath; or a few steps down to the laundry room and newly finished lower level Rec room; bonus room perfect for use as a home office or craft room; and home gym space. Stay organized year round with a great storage room with convenient shelving. This home UNIQUELY FEATURES A THOUGHTFULLY DESIGNED STUDIO STYLE IN LAW SUITE WITH SEPARATE ENTRANCE/FULLY EQUIPPED KITCHENETTE/FULL BATH WITH WALK IN SHOWER/AND SLIDING GLASS DOORS TO PRIVATE PATIO...Perfect for accommodating guests, or for multigenerational living. 2 car attached garage, An expansive new deck overlooks a beautifully landscaped backyard, featuring a stone patio with fire pit perfect for gathering around for cozy evenings roasting marshmallows, telling stories, or simply enjoying the warmth under a starry night sky! Functionality, elegance, comfort and convenience in highly sought after South Wheaton neighborhood! Glen Ellyn Schools, convenient to shopping, parks, Rice Lake pool, & the 355/I88 corridor. TRULY MOVE -IN READY AND WILL NOT LAST LONG! List of Updates Made Include:Roof - 2016, In-Law suite brand new kitchenette & appliances - 2019, New dishwasher - 2020, Outdoor fire pit area installed/landscaped - 2021, New oven/stove -2022, New furnace and Basement redone - new flooring, professionally painted- 2023, New kitchen flooring, Fully renovated primary ensuite, and New deck boards & railings - 2024
$609,900
2s642 Cree Lane Wheaton, IL 60189
- Type:
- Single Family
- Sq.Ft.:
- 2,388
- Status:
- NEW LISTING
- Beds:
- 4
- Lot size:
- 0.29 Acres
- Year built:
- 1970
- Baths:
- 3.00
- MLS#:
- 11996698
- Subdivision:
- Arrowhead
ADDITIONAL INFORMATION
Nestled on a serene, wooded cul-de-sac, this exquisite home offers gleaming hardwood flooring throughout. The kitchen is a culinary masterpiece, boasting custom 42" dual-toned cabinets, granite counters, stainless steel appliances, and a stunning backsplash. Relax in the spacious family room featuring a large bay window and vaulted ceiling - complete with a custom direct vent gas insert fireplace, upgraded for efficiency with a convenient push-button start. The living room is currently being used as a billiards room. The regal primary suite presents an elegant private bath with his-and-her vanities, a massive shower with a frameless glass door, and limestone tiles. Three additional generously sized bedrooms grace the upper level - one is currently set up as a dressing room - it can be converted back to an bedroom, or left as a dressing room. The partially finished basement offers ample storage along with a cemented crawl space. Step outside to enjoy the private backyard oasis with a stamped concrete patio, storage shed, and captivating garden. Recent upgrades include: Hardie-board siding designed for maintenance-free living over 30 years (2015), Marvin windows (2015), raised panel steel garage doors (2015), entry door (2015), Furnace and AC (2018) . The cement driveway, walks, and front porch updated 2013, custom cabinets and granite counters (2018), an in-ground sprinkler system, and professional landscaping, HWH (2022), Jacuzzi in back yard (2019) gutter guard on upper roof. This home exemplifies meticulous attention to detail and modern comforts throughout.
$405,000
316 Birch Drive Wheaton, IL 60187
- Type:
- Single Family
- Sq.Ft.:
- 2,069
- Status:
- NEW LISTING
- Beds:
- 4
- Year built:
- 1959
- Baths:
- 2.00
- MLS#:
- 12032197
ADDITIONAL INFORMATION
Welcome home to your 4 BR, 2 Bathroom oasis nestled on a quiet Wheaton street. Step inside to discover the inviting living room on the main level, boasting hardwood floors. The chair lift can stay or be removed by the sellers, your choice. The kitchen features plenty of cabinets and a pantry for all your storage needs. Adjacent to the kitchen is a cozy dining area, complete with a large window bench seat, where you can enjoy meals while basking in natural light and scenic views. Venture downstairs to find another versatile living area, ideal for use as a family room, home gym, playroom - the possibilities are endless! Upstairs, two generously sized bedrooms await, each boasting hardwood floors and ample closet space as well as a full bathroom. Head up to the uppermost level, where you'll discover a spacious bedroom, another full bathroom, and 4th bedroom that makes the perfect home office or bonus room or even combine it with the rest of the level to create a large primary suite, the choice is yours! Plus, with access to the large attic, you'll have plenty of room for storage and organization. Enjoy the outdoors in your own private oasis, featuring a large deck with a screened-in gazebo, just in time for summer! Roof (2019), Furnace, A/C (2016). So close to schools, shopping, parks/paths, expressways, Metra and so much more!
- Type:
- Single Family
- Sq.Ft.:
- 1,680
- Status:
- NEW LISTING
- Beds:
- 3
- Year built:
- 1926
- Baths:
- 2.00
- MLS#:
- 12034002
ADDITIONAL INFORMATION
This charming ranch home located in the desirable north Wheaton neighborhood combines vintage charm with modern updates. The home features three bedrooms, two bathrooms, spacious living areas and so much more! As soon as you walk up the front steps you will be greeted with a fully renovated front porch including new Fiberon decking, bead board ceiling and ceiling fan. Plus don't forget to hang your own porch swing and enjoy the beautiful tree-lined street. Once inside you will be greeted with original hardwood floors, cozy living room and a separate dining room. The beautiful white kitchen has been updated with modern stainless steel appliances including a brand new refrigerator (2023) and dishwasher (2020), granite countertops, and plenty of cabinet space. The cabinets and pantry were recently installed with sliding shelves to get to those hard to reach spaces. The bathrooms have also been updated with new fixtures and finishes, providing a fresh and clean look. A recent spacious addition in the back of the home includes a master suite with walk-in closet, as well as a family room with new carpet installed in 2023 and a gas fireplace. We can not forget about the additional living space in the basement which has new luxury vinyl plank flooring. The basement also features a deep pour unfinished section that is waiting to be transformed into a cozy retreat, a fun play area, or a stylish entertainment space - the possibilities are endless! Outside, the home boasts a new fenced in backyard with a covered back deck, brick patio and plenty of space for outdoor entertaining or relaxing. A new 2 car detached garage was built in 2018. This home includes many other updates including new hot water heater (2022), new air conditioner (2022), new washing machine (2020), new roof, gutters and downspouts (2020) and new double-pane windows in living room and dining room (2018). This north Wheaton home is only minutes away from downtown Wheaton, parks and top-rated schools. Don't miss your chance to own this charming and updated home in one of Wheaton's most desirable neighborhoods.
- Type:
- Single Family
- Sq.Ft.:
- 1,419
- Status:
- NEW LISTING
- Beds:
- 3
- Lot size:
- 0.19 Acres
- Year built:
- 1955
- Baths:
- 2.00
- MLS#:
- 11980125
- Subdivision:
- Wheaton Estates
ADDITIONAL INFORMATION
Welcome to this exceptional, spacious ranch nestled in a fabulous neighborhood and location. As you enter, you're greeted by a cozy yet impressive foyer boasting wonderful space and a convenient walk-in coat closet. This wonderfully updated home features gleaming hardwood floors throughout, with natural light pouring in from large, beautiful windows, creating a bright and inviting atmosphere. Outside, the incredible curb appeal is enhanced by a large, covered, freshly finished coveted front porch and pathway and gorgeously updated landscaping that continues to the private, fully fenced yard complete with a wonderful paver patio to enjoy your time outdoors. The well done kitchen features ceiling height cabinets, ample counter space and stainless steel appliances. The primary bedroom boasts an updated private half bathroom for added convenience, while the additional bedrooms give impressive space and closets. Spread out and relax or entertain without worries in the spacious additional family room. With a convenient laundry room, attached 2-car garage and an impressive list of updates, this home is sure to check your must haves! New updates in the home include a newer roof (2017), HVAC system (2021), water heater (2021), garage doors (2023), interior and exterior doors (2022), concrete driveway/front porch/pathway (2020), and more! Located in the heart of everything, this home is just minutes away from downtown Wheaton, the Metra, highways, the Wheaton Community Center, Rice Pool and Water Park, as well as shopping and dining destinations. Don't miss out on this incredible opportunity to get into your new fantastic home!
$1,875,000
910 Golf Lane Wheaton, IL 60189
- Type:
- Single Family
- Sq.Ft.:
- 5,208
- Status:
- NEW LISTING
- Beds:
- 6
- Lot size:
- 0.43 Acres
- Year built:
- 1897
- Baths:
- 6.00
- MLS#:
- 12035812
- Subdivision:
- Historic Golf Lane
ADDITIONAL INFORMATION
Inspired by Jesse Wheaton (circa 1898) as a summer retreat for prominent Chicago Golf Club members, this historic gem was designed and built by renowned Chicago architect, and a founding member of Chicago Golf, Jarvis Hunt. Today we'd refer to the early occupants as power couples, but in 19th century parlance, they were of Society. This impressive home has been masterfully reimagined, more than doubled in size, and combines the timeless elegance of beautifully preserved architecture with the modern amenities of an active family home. With over 6500 ft2 of living space spread out over four levels; it features 6 bedrooms, 5.1 baths, 5 fireplaces, a paneled office, and ample space to entertain both family and the gathering of cherished guests. Unsurpassed in beauty and resting high on nearly a half-acre of private park-like setting that includes artfully landscaped beds and a bluestone terrace and firepit for outdoor entertainment. The tranquil and breezy screened porch is a perfect escape from life's hectic pace on any summer evening. The heated garage provides ample storage and space for four cars. Since the late 1800's, what is now known as the Golf Lane Historic District has been coveted for its quaintness and cherished for its neighborly atmosphere. To this day, planned social events throughout the year keep this tradition strong. Steps from the Illinois Prairie Path and walk to award winning schools, parks, downtown Wheaton, and train. Welcome home...
$800,000
611 N West Street Wheaton, IL 60187
Open House:
Saturday, 4/27 4:00-6:00PM
- Type:
- Single Family
- Sq.Ft.:
- 2,600
- Status:
- NEW LISTING
- Beds:
- 4
- Lot size:
- 0.23 Acres
- Year built:
- 1887
- Baths:
- 3.00
- MLS#:
- 12035695
ADDITIONAL INFORMATION
This wonderfully updated beauty sits in a perfect location within walking distance to downtown Wheaton, restaurants, shops, schools, entertainment, Northside Park and the Metra train to Chicago. This home is inviting with both it's front & back porches, mature landscaping and a beautiful stone patio added in 2021. As you enter into the bright foyer you will be excited to see its unique features including 9' ceilings, many built-ins, pretty millwork, hardwood floors and architectural delights. Natural sunlight streams in through all the amazing windows. Entertain in the perfect first floor layout with an open flow between the Living Room, Family Room, Dining room and the large gourmet Kitchen. The updated kitchen has new white cabinet doors and hardware '24, granite counters, newer stainless steel appliances in 2020 and an island. Enjoy dining in the breakfast room or the adjacent elevated screened-in porch overlooking the mature yard. Upstairs are 4 large bedrooms, a bonus room and 2 updated baths. The primary bedroom offers 2 walk-in closets and a fabulous bath! The bonus room is the perfect area for a den, office or playroom. The spacious basement offers tons of storage and outside access. Other features include new concrete driveway, roof, downspouts, gutters, garage door, opener AND landscaping all in 2019. New Pella windows in the back and sides of the home in 2022. New humidifier, hot water heater and water softener in 2023. Plus an oversized 2+ car garage with extra storage. Don't miss this beautifully maintained home in the heart of Wheaton!
- Type:
- Single Family
- Sq.Ft.:
- 11,918
- Status:
- NEW LISTING
- Beds:
- 6
- Lot size:
- 2.25 Acres
- Year built:
- 2001
- Baths:
- 7.00
- MLS#:
- 12037236
ADDITIONAL INFORMATION
Stunning 6 Bedroom, 6 and 1/2 Bathrooms estate with unlimited potential. Prestigious Wheaton location, situated on more than 2 acres of land, with an in-ground pool and 4 car heated garage. This property has 4 fireplaces, a game room on the upper level, sun room on the main floor, sauna, jacuzzi, and a full finished basement. Residence boasts 2 heating systems and heated flooring throughout. Come and see this phenonenal residence just waiting for your finishing touches. Don't miss the opportunity to call this your home. Bidding event begins 04/20/24 at 8:00 CST and Ends 04/23/24 at 15:00 CST. Being sold in "as is" condition / no survey nor disclosures / taxes pro rated 100%. Please see agent remarks for offer submission instructions. Room sizes / counts are estimates.
- Type:
- Single Family
- Sq.Ft.:
- 2,223
- Status:
- NEW LISTING
- Beds:
- 4
- Year built:
- 2003
- Baths:
- 3.00
- MLS#:
- 12036254
ADDITIONAL INFORMATION
Wheaton has been hailed as the #1 place to live in Illinois by Money Magazine, and now you can make this exceptional community your home! Step into this captivating 4-bedroom, 2.5-bathroom residence boasting hardwood floors and lofty ceilings. Sunlight streams effortlessly throughout the first level, accentuating the beauty of this home. A grand two-story foyer welcomes you, leading to a spacious family room where natural light dances freely. The gourmet kitchen is a chef's dream, featuring 42" maple cabinets, granite countertops, and stainless steel appliances. A convenient half bath on the first level ensures comfort for guests. Retreat to the master bedroom, complete with a walk-in closet and a luxurious en-suite bathroom. The second and third bedrooms offer generous space and ample closet storage. An unfinished basement provides endless possibilities for customization. Park your vehicles with ease in the 2-car attached garage, complete with a full driveway. Indulge in outdoor dining on the deck or relax in the expansive backyard oasis. Benefit from the top-rated schools that Wheaton has to offer and enjoy the convenience of a short stroll to downtown Wheaton and direct access to the Metra train station. Experience the epitome of suburban living in this exceptional Wheaton residence! Take a 3D Tour, CLICK on the 3D BUTTON & Walk Around.
- Type:
- Single Family
- Sq.Ft.:
- 1,311
- Status:
- NEW LISTING
- Beds:
- 2
- Year built:
- 1980
- Baths:
- 2.00
- MLS#:
- 12035619
- Subdivision:
- Briarcliffe Knolls
ADDITIONAL INFORMATION
Fabulous, Highly Desirable First Floor Condo in Briarcliffe Knolls. Unit Overlooks Stream, Gazebo and Open Area. Larger Unit - Over 1,300 SF with Two Bedrooms, Two Bath. Updated Fireplace. Stainless Kitchen Appliances. Gorgeous Wood Laminate Floors in Living, Dining and Family Rooms. Washer & Dryer Included. Newer Furnace. Wonderful, Convenient Location - Near Schools, Town and Shopping. HURRY -this Well Sell Fast!
- Type:
- Single Family
- Sq.Ft.:
- 1,862
- Status:
- NEW LISTING
- Beds:
- 2
- Year built:
- 1981
- Baths:
- 3.00
- MLS#:
- 12016976
- Subdivision:
- Adare Farms
ADDITIONAL INFORMATION
You'll find comfy quarters in this Distinctive 2 story Townhome/condo. 2 bedrooms plus 1 below grade and 2-1/2 baths. The main living area provides ample space for entertaining both indoors and out. The 2 car garage allows convenient access to the home. The full basement and walk-in closets provide plenty of storage.
- Type:
- Single Family
- Sq.Ft.:
- 3,239
- Status:
- NEW LISTING
- Beds:
- 3
- Lot size:
- 0.48 Acres
- Year built:
- 1968
- Baths:
- 2.00
- MLS#:
- 12031396
- Subdivision:
- Arrowhead
ADDITIONAL INFORMATION
This 3 bed, 2 bath ranch in the desirable Arrowhead subdivision offers an abundance of indoor and outdoor space, matured landscaping, top rated school district, and a centralized location to outdoor attractions, retail spaces, healthcare facilities and transportation. The foyer opens into the sitting room with large picture windows overlooking a well-manicured front yard. Beyond lies the formal living room and dining room - the former features vaulted ceilings and a stately floor-to-ceiling brick fireplace, while the latter is a spacious room with two-toned walls ready to host family and friends year round. A dedicated home office lies adjacent to the formal living room and is separated by french doors for added privacy. The kitchen features a breakfast nook, pantry closet, solid wood cabinets, granite countertops, stainless steel appliances and skylight. The show stopping family room boasts vaulted ceilings, skylights, recessed lighting, expansive picture windows on three sides of the room, and dry bar with a built-in beverage refrigerator and ice maker. A wall cutout between the family room and kitchen allows for seamless living and entertaining between both rooms. Sliding doors open up to a tranquil outdoor patio and backyard surrounded by matured evergreens and landscaping - perfect for grilling, al fresco dining/entertaining or simply enjoying some fresh air. Rest and relax in a spacious master suite with private backyard access, vaulted ceilings, walk-in closet, and an ensuite master bathroom featuring a jacuzzi tub, stand up shower, double sinks and skylight. The second bedroom features a vaulted ceiling and walk-in closet. A third bedroom, hallway bathroom with a fully tiled shower/tub combo and laundry room with sink and wire shelf organization completes the home. Attached three car garage. A stones throw away from Arrowhead Golf, Restaurant and Bar; and a short drive to Herrick Lake, Danada Forest Preserve, Morton Arboretum, Cosley Zoo, Danada Square Shopping, Northwestern Hospital, I-88, I-355, Downtown Wheaton and its Metra station.
$219,000
1484 Timber Trail Wheaton, IL 60189
- Type:
- Single Family
- Sq.Ft.:
- 992
- Status:
- NEW LISTING
- Beds:
- 2
- Year built:
- 1978
- Baths:
- 2.00
- MLS#:
- 12025757
ADDITIONAL INFORMATION
Welcome to The Trees of Wheaton, a charming neighborhood boasting beautiful townhouses and a vibrant community pool, creating an inviting atmosphere for residents to enjoy. Nestled in an affordable price range, this community offers unparalleled convenience with easy access to shopping, dining, downtown Wheaton, and the Metra station. This end unit townhouse presents an exceptional opportunity, featuring a garage that connects directly to the unit, a more uncommon amenity in the area, along with in-unit laundry and impressive storage, including a walk-in hall linen closet. Thoughtful details and touches throughout add to the beauty and feel of this wonderful home. Enjoy your every day living along with entertaining with this more open concept floor plan filled with light and a wonderful flow throughout. The generously sized primary bedroom is a retreat in itself, showcasing an impressive walk-in closet. Recent upgrades such as fresh new paint throughout, new carpet, new light fixtures throughout, new stove, new dishwasher, new microwave and new main bathroom floor tile add a modern touch to this already inviting space. Don't miss your chance to experience the perfect blend of comfort, convenience, and community in this fabulous property!
- Type:
- Single Family
- Sq.Ft.:
- 968
- Status:
- NEW LISTING
- Beds:
- 2
- Year built:
- 1980
- Baths:
- 1.00
- MLS#:
- 12023885
ADDITIONAL INFORMATION
Nestled in the charming town of Wheaton, Illinois, this two-bedroom, one-bathroom condo offers an ideal setting for those seeking either their first home or downsizing for retirement. The open concept design seamlessly integrates the kitchen, eating area and living room, creating an inviting environment perfect for hosting friends and family gatherings. Downstairs, a finished basement provides versatility, serving as an office space for remote work or easily transforming into a third bedroom for growing families. Whether it's a quiet retreat for productivity or an additional space to accommodate guests, the basement adds valuable square footage to the home. With its convenient location, practical layout, and potential for customization, this condo presents an excellent opportunity for those in any stage of life.
$809,900
605 Polo Drive Wheaton, IL 60187
- Type:
- Single Family
- Sq.Ft.:
- 4,224
- Status:
- NEW LISTING
- Beds:
- 5
- Lot size:
- 1.12 Acres
- Year built:
- 2018
- Baths:
- 5.00
- MLS#:
- 12020901
ADDITIONAL INFORMATION
Your Dream Home Awaits! Welcome to this stunning 5-bedroom, 4.5-bathroom home located at 605 Polo Dr. in Wheaton. With a spacious 4,224 square feet of living space and sitting on over an acre of land, this property offers the perfect blend of comfort, luxury, and nature. Nestled on a serene lot that backs to a peaceful small stream, providing a picturesque setting and a tranquil atmosphere. This home has been meticulously rebuilt, offering modern amenities and stylish finishes throughout. The open-concept design creates an airy and welcoming atmosphere, perfect for entertaining or everyday living. With five generously sized bedrooms, including two master bedrooms on both the first and second floors, this home offers flexibility and convenience for families of all sizes. Enjoy the beautiful brick paver driveway, a second-floor deck that overlooks the lush surroundings, and the ample outdoor space that this property provides. Take advantage of the unique opportunity for seller financing, making this dream home even more accessible. Don't miss the chance to make 605 Polo Dr. your forever home. With its fantastic features, spacious layout, and idyllic location, this property won't be on the market for long. Schedule a showing today and experience the beauty of Wheaton living at its finest! This home is minutes to the Wheaton train station, Cantigny Golf Course, Starbucks, Forest Preserves, Schools, Shopping, and all the great festivities downtown Wheaton provides.
- Type:
- Single Family
- Sq.Ft.:
- 1,312
- Status:
- NEW LISTING
- Beds:
- 2
- Year built:
- 1980
- Baths:
- 2.00
- MLS#:
- 12032904
- Subdivision:
- Briarcliffe Knolls
ADDITIONAL INFORMATION
Over $25K in upgrades! Welcome to this wonderful, bright, and sunny 2nd-floor unit nestled in a quiet neighborhood, offering privacy and beautifully landscaped surroundings. The dining room easily accommodates a large table, perfect for entertaining or family gatherings. Both bedrooms are generously sized, with the master suite featuring a private bath and walk-in closet. Enjoy the convenience of a full kitchen and a separate laundry room within the unit. Step outside to the patio and take in the pretty views of the surrounding area. With a 1-car garage included, parking is a breeze. Located right in the heart of the town, this home offers easy access to amenities such as the College of DuPage (3-5 miles away), Highway 355 (6 miles away), College Ave Train Station (3 miles away), and local markets. Don't miss out on this opportunity for comfortable and convenient living! Washer & dryer (2023), water heater (2016), flooring (2023), new paint (2023), motorized blinds (2023), bathroom tiles, newer dishwasher, kitchen exhaust vent (2023).
$719,000
1301 Pin Oak Court Wheaton, IL 60189
- Type:
- Single Family
- Sq.Ft.:
- 3,100
- Status:
- NEW LISTING
- Beds:
- 4
- Year built:
- 1980
- Baths:
- 3.00
- MLS#:
- 12032768
- Subdivision:
- St Francis Woods
ADDITIONAL INFORMATION
Move in ready! This stunning home offers over 3,100 square feet of living space. The highlight is a huge, updated kitchen with quartz countertops, marble backsplash, and stainless-steel appliances. Separate wine and coffee bar with built-in wine refrigerators. The open layout extends to the family room with the main fireplace perfect for cozy gatherings. The monstrous master bedroom suite offers a separate sitting area, an additional fireplace, large walk-in closet, and a luxurious marble-laden master bath with walk-in shower. Updated 2nd floor Hall bathroom and 3 more large bedrooms. Elegant living room with crown molding and barn doors; private office with built-in shelving or 5th bedroom; 3/4 inch Maple flooring throughout first floor; finished basement with LPV flooring; canned lighting throughout home; new carpet in entire second floor; spacious Sunroom with new picture windows; 6-foot fully fenced private yard; incredible storage throughout the home and adjustable closet systems in every closet. Completely painted inside and out within last 2 years; Roof, all windows, and energy-efficient Heating/AC systems all-new 2015; all Doors 2022; 200-amp electrical and energy saving LED lighting throughout home; huge stamped concrete patio and mature landscaping; new driveway 2022; Insulated Garage with modular Garage storage system and cabinets, new upgraded R19 insulated garage doors and quiet openers 2023. Quiet cul-de-sac street with mature oak trees in a close-knit family neighborhood, close to Cantigny and many other parks, Wheaton downtown, major highways, and excellent D200 Schools.
- Type:
- Single Family
- Sq.Ft.:
- 2,228
- Status:
- NEW LISTING
- Beds:
- 4
- Lot size:
- 0.23 Acres
- Year built:
- 1976
- Baths:
- 2.00
- MLS#:
- 12026051
ADDITIONAL INFORMATION
Come on Over to view this hard to find 4 bedroom Ranch. Everything is at your fingertips on the main level including the laundry room. This 4-bedroom 2 bath ranch has it all! With 3228 Square foot of living space this home sits in a quiet and highly sought after area, located adjacent to the gorgeous Cantigny Golf course and woodlands, across the street from Belleau Woods Forest Preserve and a 5-minute drive to Blackwell and St. James Farm! You'll enter to find a large Living Room adjacent to the family room which features a wood-burning with gas start fireplace adding to the ambience. Kitchen remodel 2024, All new Carpeting April 2024, freshly painted Main level, New White Fixtures guest bathroom. This home features newer stainless-steel appliances including an electric range, GE french door refrigerator, microwave, and Bosch dishwasher as well as near new Maytag washer and dryer set. The large master suite features two closets, including one walk-in. The master suite bathroom also features a sit-in shower. This ranch also features a full, finished basement, including a wet bar, Party fridge and a large office to boot which could be used as a 5th bedroom if desired. Also located in the basement is an updated electrical panel and a sump pump with a battery backup system. 2024 New Furnace, and whole home Humidifier. New flooring, new walls and lighting as well. The large crawl space off of the basement in combination with the fully finished 2 car garage is tons of extra space for storage in this house. The whole home sits under a 2018 30-year roof. But wait the gutters also have Leafguard protection with lifetime warranty 2023This is a perfect home for any family and individuals looking for an extra room for a home office. Walk away from your online house hunt and swing on over.
$350,000
1113 E Elm Street Wheaton, IL 60189
- Type:
- Single Family
- Sq.Ft.:
- 1,200
- Status:
- NEW LISTING
- Beds:
- 3
- Lot size:
- 0.17 Acres
- Year built:
- 1967
- Baths:
- 2.00
- MLS#:
- 12032673
- Subdivision:
- Wheaton Estates
ADDITIONAL INFORMATION
Welcome to Wheaton! Come check out this spacious 3 Bedroom Split Level Home with a double wide driveway and a big fenced back yard. As you enter, you are greeted by a warm and inviting living area, perfect for relaxing or entertaining guests. The spacious kitchen features plenty of cabinet space. The living room, dining room and bedrooms have beautiful hardwood floors. Located in the sought-after community of Wheaton, with highly rated schools close to Danada Square, the Metra Station and all downtown Wheaton has to offer. 1113 E Elm St is the perfect place to call home.
- Type:
- Single Family
- Sq.Ft.:
- 1,311
- Status:
- NEW LISTING
- Beds:
- 2
- Year built:
- 1977
- Baths:
- 2.00
- MLS#:
- 12023134
- Subdivision:
- Briarcliffe Lakes
ADDITIONAL INFORMATION
Looking for one level living, check out this lovely, MOVE IN ready "A" unit in beautiful Briarcliff Lakes. At 1311 sq ft, it's the largest model which was built as a 2 bedroom option instead of 3. This gives you two huge bedrooms of equal size and a larger living room. Enjoy your own outside patio. Two storage units, one beside the patio and the other in the garage. The A unit has the 1st bay in the garage. All "builder grade" trims, doors and windows have been replaced with higher quality materials. Both baths have been remodeled, most recent, the Primary Bath was taken down to the studs and treated to a walk-in shower as well as all new fixtures and finishes. Entire unit painted in soft neutrals (no wallpaper.) Age of mechanicals: Furnace & CAC 2018, Hot Water Heater 2018, Washer & Dryer 2021, Dishwasher 2021, Refrigerator 2018, Range & Microwave/range Hood 2018, Thermopane windows 2018. I can't say enough about the complex! Enjoy the walking paths and water features throughout. This is a wonderful condo community tucked between single family homes and College of DuPage. Enjoy all the benefits COD has to offer, a terrific Library, McAninch Theater, the Waterleaf, Wheat Cafe & Culinary Market, sports camps, gym & water aerobics, cooking classes, and all sorts of community ed classes beyond associate degree programs. Walk to Briar Patch Park & Grade School. Mere minutes to expressway access. Metra bus service stops at COD for commuting to train.
- Type:
- Single Family
- Sq.Ft.:
- 1,107
- Status:
- NEW LISTING
- Beds:
- 3
- Year built:
- 1964
- Baths:
- 2.00
- MLS#:
- 12032452
ADDITIONAL INFORMATION
More than 0.55 acre corner lot and over 2000sqft of living space, nestled in a tranquil neighborhood, this detached home with three bedrooms and two baths presents a canvas ripe for transformation. With its solid foundation and spacious layout, this residence offers an exciting opportunity for those with a vision for renovation and design. The main level features a functional floor plan, with a cozy living area, a kitchen waiting to be reimagined, 3 bedrooms and a bathroom. Descending to the basement, discover the potential for creating a captivating entertainment hub. Complete with a wet bar, this area offers the perfect setting for crafting a stylish space for gatherings and leisurely evenings. Outside, the vast front and back yards beckon with promise, offering abundant space for outdoor entertainment and relaxation. Whether you envision lush gardens, sprawling lawns, or an expansive patio for al fresco dining, the possibilities for creating your dream outdoor oasis are endless. For the hobbyist or handy homeowner, a two-car garage and sheds provide ample storage space for tools, equipment, and renovation supplies, ensuring that every project is met with convenience and organization. And let's not forget the - a pool awaits, offering the promise of refreshing dips on hot summer days and endless opportunities for leisure and enjoyment. This home with good bones presents an exciting opportunity for renovation enthusiasts and those with a flair for design. With its spacious layout, outdoor potential, and prime location, it offers the ideal foundation for crafting a personalized haven that reflects your unique style and vision. Roof changed in 2022, well pump in 2020.
- Type:
- Single Family
- Sq.Ft.:
- 1,200
- Status:
- NEW LISTING
- Beds:
- 2
- Year built:
- 1985
- Baths:
- 2.00
- MLS#:
- 12019168
- Subdivision:
- Adare Farms
ADDITIONAL INFORMATION
Sunny Main level RANCH unit with 2 bedrooms, two full bathrooms, and a two car garage! This unit has been lovingly maintained and updated, with a full renovation in 2014 including flooring, kitchen, and bathrooms! As you enter the unit you'll love the hardwood floors throughout the formal dining space, living room, and upgraded kitchen. The kitchen features 42" white cabinetry, stone counter tops, an eat-in table space, and direct access to the private outdoor patio space. The sizable living room space has a sliding door to a private outdoor paver patio space! The unit also features in-unit laundry in the designated laundry room, adjacent to the remodeled hall bathroom. The primary bedroom features a private en-suite bathroom, and a great walk-in-closet! The 2nd bedroom features a cozy fireplace. Enjoy Maintenance free living in Adare Farms, tucked away but close to everything you need! Welcome home!
$399,900
1203 Marcey Avenue Wheaton, IL 60189
- Type:
- Single Family
- Sq.Ft.:
- 1,969
- Status:
- Active
- Beds:
- 3
- Lot size:
- 0.21 Acres
- Year built:
- 1958
- Baths:
- 2.00
- MLS#:
- 12032369
- Subdivision:
- Gables
ADDITIONAL INFORMATION
Sought after 3 bed, 1.5 bath brick ranch in great neighborhood. Almost 2000 square feet of living space. Fresh, light & bright decor with hardwood floors. This home offers a great layout for living and entertaining. A covered front porch welcomes guests. The huge living room with HWD flooring will hold all your friends and family. The kitchen features plenty of cabinet & counter space and includes new stainless appliances. There is a formal dining area too. Nice open floor plan from the kitchen to family room and dining area. The family room is flooded with light and features a brick wood burning fireplace. Connected to the family room is a cozy den. All 3 bedrooms have hardwood floors and plenty of closet space. Enjoy summer on the brick paver patio, and lush yard with mature trees. Love where you live. Walk to parks, prairie path, playgrounds and schools. Close to town & train too. Fast closing available. Seller can help with closing costs. Hurry, it won't last at this price.
- Type:
- Single Family
- Sq.Ft.:
- 972
- Status:
- Active
- Beds:
- 2
- Year built:
- 1981
- Baths:
- 2.00
- MLS#:
- 12030528
- Subdivision:
- Drake Terrace
ADDITIONAL INFORMATION
Two bedroom + two full bath condo located on first floor. Recently updated with new paint and carpet. Washer and Dryer included. Monthly HOA includes water, exterior maintenance, and insurance.


© 2024 Midwest Real Estate Data LLC. All rights reserved. Listings courtesy of MRED MLS as distributed by MLS GRID, based on information submitted to the MLS GRID as of {{last updated}}.. All data is obtained from various sources and may not have been verified by broker or MLS GRID. Supplied Open House Information is subject to change without notice. All information should be independently reviewed and verified for accuracy. Properties may or may not be listed by the office/agent presenting the information. The Digital Millennium Copyright Act of 1998, 17 U.S.C. § 512 (the “DMCA”) provides recourse for copyright owners who believe that material appearing on the Internet infringes their rights under U.S. copyright law. If you believe in good faith that any content or material made available in connection with our website or services infringes your copyright, you (or your agent) may send us a notice requesting that the content or material be removed, or access to it blocked. Notices must be sent in writing by email to DMCAnotice@MLSGrid.com. The DMCA requires that your notice of alleged copyright infringement include the following information: (1) description of the copyrighted work that is the subject of claimed infringement; (2) description of the alleged infringing content and information sufficient to permit us to locate the content; (3) contact information for you, including your address, telephone number and email address; (4) a statement by you that you have a good faith belief that the content in the manner complained of is not authorized by the copyright owner, or its agent, or by the operation of any law; (5) a statement by you, signed under penalty of perjury, that the information in the notification is accurate and that you have the authority to enforce the copyrights that are claimed to be infringed; and (6) a physical or electronic signature of the copyright owner or a person authorized to act on the copyright owner’s behalf. Failure to include all of the above information may result in the delay of the processing of your complaint.
Wheaton Real Estate
The median home value in Wheaton, IL is $435,000. This is higher than the county median home value of $279,200. The national median home value is $219,700. The average price of homes sold in Wheaton, IL is $435,000. Approximately 69.85% of Wheaton homes are owned, compared to 25.39% rented, while 4.76% are vacant. Wheaton real estate listings include condos, townhomes, and single family homes for sale. Commercial properties are also available. If you see a property you’re interested in, contact a Wheaton real estate agent to arrange a tour today!
Wheaton, Illinois has a population of 53,577. Wheaton is more family-centric than the surrounding county with 37.52% of the households containing married families with children. The county average for households married with children is 37.15%.
The median household income in Wheaton, Illinois is $95,238. The median household income for the surrounding county is $84,442 compared to the national median of $57,652. The median age of people living in Wheaton is 38 years.
Wheaton Weather
The average high temperature in July is 84.2 degrees, with an average low temperature in January of 14.8 degrees. The average rainfall is approximately 38.3 inches per year, with 30.3 inches of snow per year.
