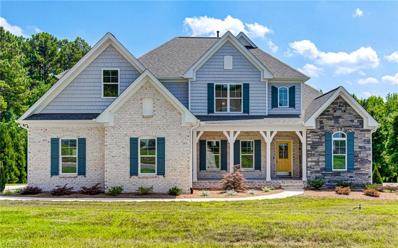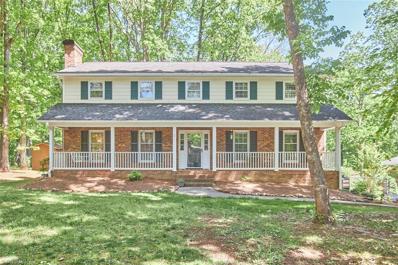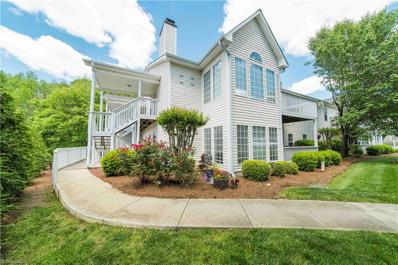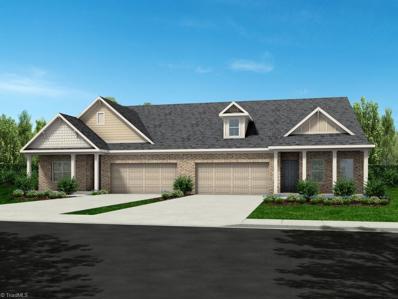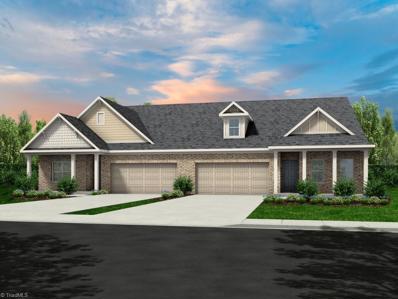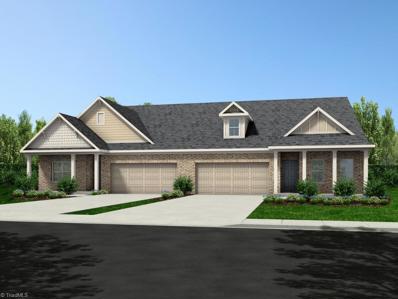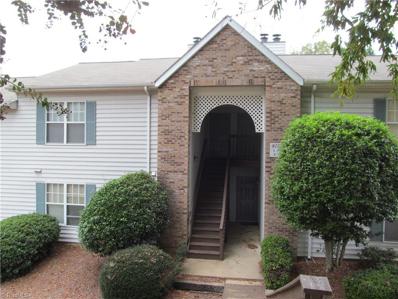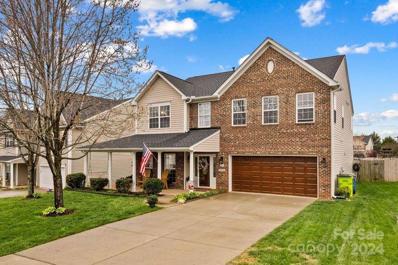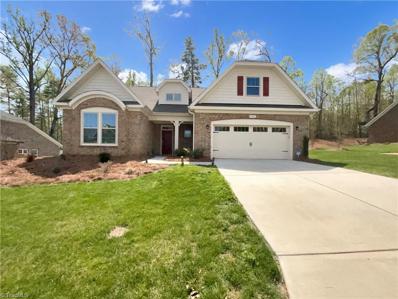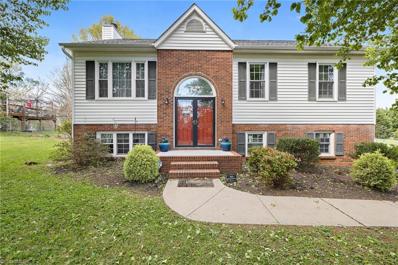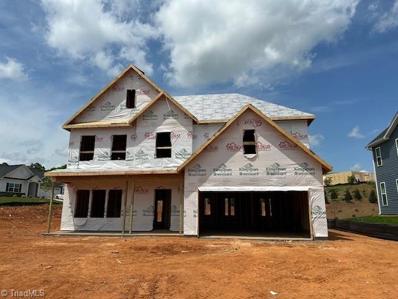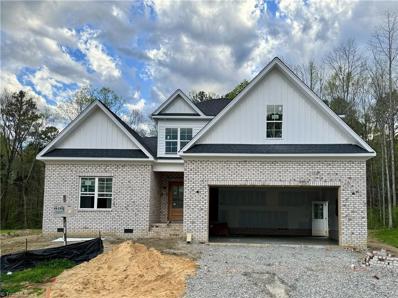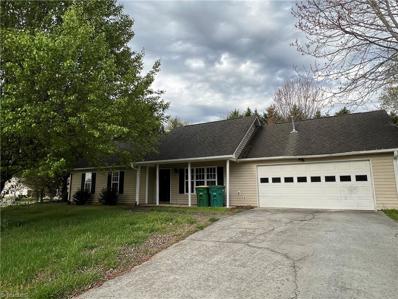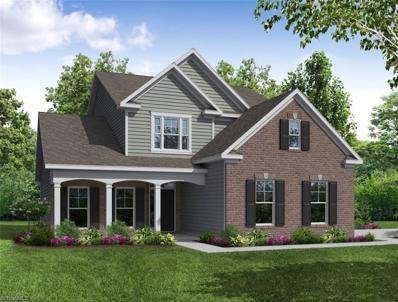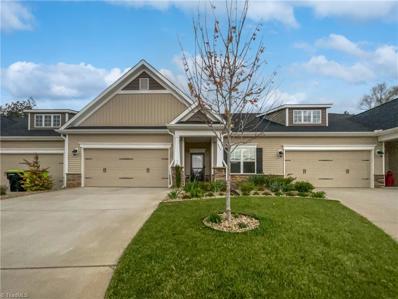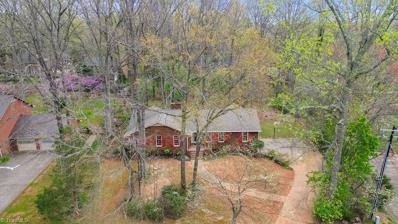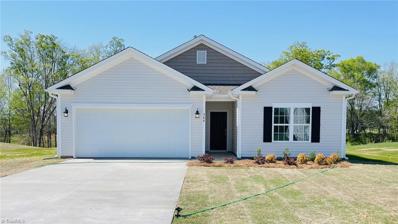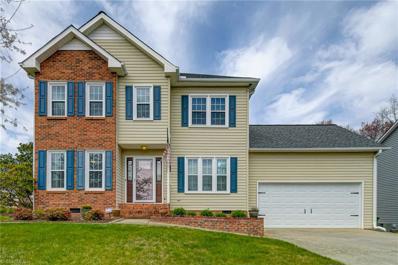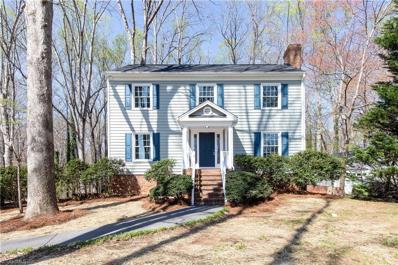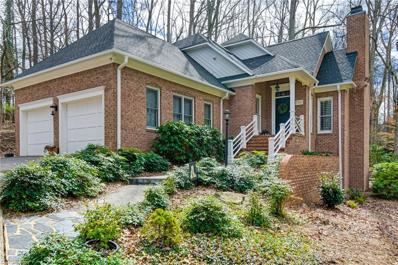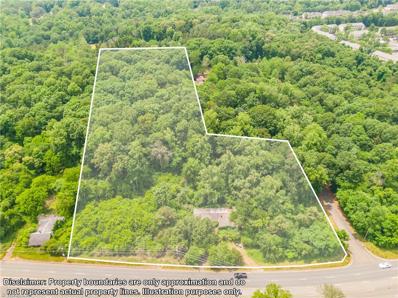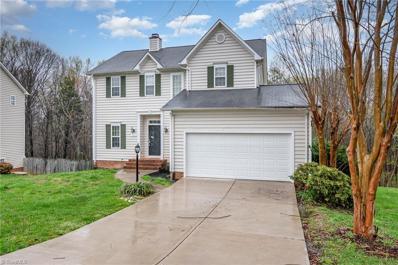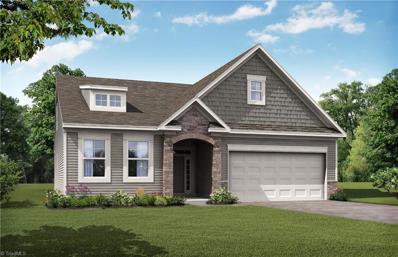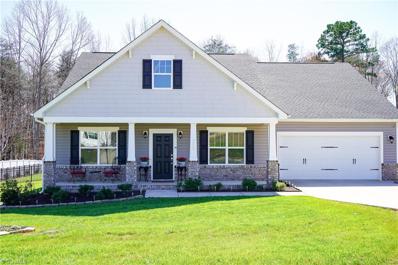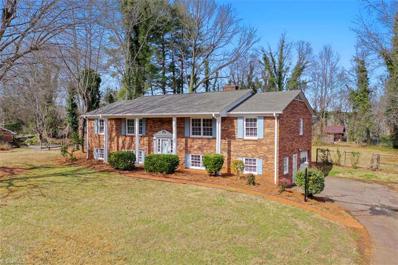Clemmons NC Homes for Sale
- Type:
- Single Family
- Sq.Ft.:
- 3,146
- Status:
- NEW LISTING
- Beds:
- 4
- Lot size:
- 0.81 Acres
- Year built:
- 2022
- Baths:
- 3.50
- MLS#:
- 1139856
- Subdivision:
- Milburn
ADDITIONAL INFORMATION
The only home on the market in beautiful Milburn!!! Drive through Milburn and enjoy the space and serenity. Come see this gorgeous open floor plan with extra large quartz kitchen island, drop zone, stainless steel appliances, plenty of cabinets, breakfast area, fireplace, formal dining room and a huge walk-in pantry. Primary bedroom on the main level offers a tray ceiling, large closet, dual vanity quartz countertops, walk-in tile shower, and linen closet. Amazing 24" tile in primary bathroom. Upstairs has 3 large bedrooms, 2 full bathrooms with tile floors and an open loft. Ample closet space located throughout the house. This house sits on a large .81 acre lot and Milburn offers lit sidewalks to stroll along, a 19-acre wooded common area with a pond, fishing dock, covered shelter, fire pit, and natural walking trails. Enjoy the privacy and still be within minutes of I-40 and 421. This 4 bedroom, 3 1/2 bathroom house is a must see!! Please see agent only remarks...
- Type:
- Single Family
- Sq.Ft.:
- 2,944
- Status:
- NEW LISTING
- Beds:
- 5
- Lot size:
- 0.56 Acres
- Year built:
- 1981
- Baths:
- 3.00
- MLS#:
- 1139547
- Subdivision:
- Clemmons West
ADDITIONAL INFORMATION
Welcome home! Come see this beautifully, well maintained home in Clemmons West. Located on a large corner lot, it boasts of five bedrooms and three full baths, including a guest room on the main level! Enjoy cooking in the updated kitchen, with plenty of storage space and stainless steel appliances, including the kitchen refrigerator which will convey. Take a break in the sunroom and enjoy the view from the bay window overlooking the backyard, or sit on the freshly painted deck 2024. On the upper level, you will discover four spacious bedrooms, two full baths and a laundry room. There is also a wood-burning fireplace in the unfinished basement, as well as plenty of storage and room to grow! Updates include,whole home 5-stage activated carbon water filter, 14 stage Radiant Life RO drinking water purification system, main level HVAC replaced 2022. Optional HOA and pool membership. Come see it for yourself!
- Type:
- Single Family
- Sq.Ft.:
- 1,228
- Status:
- NEW LISTING
- Beds:
- 2
- Year built:
- 2001
- Baths:
- 2.00
- MLS#:
- 1140039
- Subdivision:
- Riverwalk At Tanglewood
ADDITIONAL INFORMATION
Welcome to your new home! This move-in-ready main level condo boasts 9-foot ceilings and a cozy wood-burning fireplace, perfect for relaxing evenings. Enjoy the luxury of a garden tub in the primary bath. Complete with refrigerator, washer, and dryer. Conveniently located near shopping and restaurants. Don't miss the chance to make this delightful condo your own!
- Type:
- Single Family
- Sq.Ft.:
- 1,726
- Status:
- NEW LISTING
- Beds:
- 2
- Lot size:
- 0.18 Acres
- Year built:
- 2024
- Baths:
- 2.00
- MLS#:
- 1139899
- Subdivision:
- Meadowfield Terrace
ADDITIONAL INFORMATION
Welcome to 303 Creekside Terrace, in the thoughtfully designed "Addison" floor plan. This is a 2-bed, 2-bath residence has an open layout that connects the dining area, kitchen, and great room. The gourmet kitchen is fitted with a large island, granite countertops, built in wall oven & microwave, gas cooktop with stainless vent hood, extra wall of cabinet space, and a walk-in pantry. The spacious main-level primary bedroom is a retreat with dual walk-in closets, and the primary bath features a zero-entry tile shower with a frameless heavy glass door & ceramic tile flooring; the laundry room w/ ceramic floors is connected directly to the primary bath for added convenience. Meadowfield Terrace is a low-maintenance community where exterior lawn care, common areas, exterior building maintenance, and more, are all taken care of. Enjoy hassle-free living in this beautiful subdivision. Estimated completion is Sep 2024. Up to $10,000 in incentives if buyer uses builder's preferred lender!
$394,900
804 Beeson Court Clemmons, NC 27012
- Type:
- Single Family
- Sq.Ft.:
- 1,726
- Status:
- Active
- Beds:
- 2
- Lot size:
- 0.18 Acres
- Year built:
- 2024
- Baths:
- 2.00
- MLS#:
- 1139503
- Subdivision:
- Meadowfield Terrace
ADDITIONAL INFORMATION
Welcome to 804 Beeson Court, an open concept, 1 level, 2-bed, 2-bath residence with a covered front & back porch. Features include a fireplace with a mantle, slate surround, & gas logs in the great room, with coffered ceiling. The functional kitchen is fitted with a large island, upgraded quartz countertops, full stainless steel sink bowl, built in microwave, extra wall of cabinet space, and a walk-in pantry. The spacious main-level primary bedroom includes dual walk-in closets, and laminate hardwoods. The primary bath is an accessible bath featuring a zero-entry tile shower with a FRAMELESS heavy-glass enclosure, and ceramic tile floors. The laundry room is connected directly to the primary bath for added convenience. Meadowfield Terrace is a low-maintenance community where exterior lawn care, common areas, exterior building maintenance, and more, are all taken care of. Estimated completion is July 2024. Up to $10,000 in incentives if buyer uses builder's preferred lender!
- Type:
- Single Family
- Sq.Ft.:
- 2,067
- Status:
- Active
- Beds:
- 3
- Lot size:
- 0.18 Acres
- Year built:
- 2024
- Baths:
- 3.00
- MLS#:
- 1139522
- Subdivision:
- Meadowfield Terrace
ADDITIONAL INFORMATION
Explore the inviting 503 Creekside Terrace, featuring the "Addison" floor plan. This 3-bed, 3-bath, 1.5 story home boasts covered front/back porches and a seamless layout connecting dining, kitchen, and great room. Luxurious upgrades include a fireplace with slate surround, gas logs, and upgraded ceramic tile flooring in the main-level guest bathroom. The kitchen dazzles with quartz countertops, stainless steel appliances, and a walk-in pantry. The main-level primary suite offers laminate hardwoods, dual walk-in closets, and a customized accessible bath. Upstairs, discover a 3rd bedroom, bonus room, and guest bathroom. Meadowfield Terrace provides low-maintenance living with included lawn care, exterior building maintenance, community pool access, and more. Completion estimated for June 2024. Up to $10,000 in incentives if buyer uses builder preferred lender!
- Type:
- Single Family
- Sq.Ft.:
- 802
- Status:
- Active
- Beds:
- 1
- Lot size:
- 0.01 Acres
- Year built:
- 1984
- Baths:
- 1.00
- MLS#:
- 1139161
- Subdivision:
- Tanglewood Farm Condominiums
ADDITIONAL INFORMATION
Across from Tanglewood Park in Clemmons! 2nd floor 1/1 in Tanglewood Farms. Amenities include fireplace, dining area, deck, and pool access. Easy access to I-40. 17 minutes to downtown Winston-Salem. Currently rented. Photos show empty unit.
- Type:
- Single Family
- Sq.Ft.:
- 3,120
- Status:
- Active
- Beds:
- 4
- Lot size:
- 0.18 Acres
- Year built:
- 2007
- Baths:
- 3.00
- MLS#:
- 4128039
- Subdivision:
- Meadowfield
ADDITIONAL INFORMATION
Spacious, well-maintained home with 4 beds, 2.5 baths, and bonus rooms for options galore in placing furniture and room set-up on the main floor. Need an office? Music room? Butler's pantry? Sunroom? Playroom? This home has room for it all. Main floor has 9ft ceilings, open floor plan and gas fireplace. The well-appointed kitchen has a 10ft custom island with granite tops and stainless appliances including double oven and an induction cook top. Cabinets are an organizer's dream with soft close and pullouts. Large primary bedroom has bathroom with jetted tub and separate shower. Bedrooms have walk-in closets, and the home has ample storage throughout. Loft area with desk. Whole house water filtration system, tankless water heater. Fenced back yard and storage shed. The wrap-around front porch is perfectly inviting. New roof and gutters in 2023. All of this located on a quiet cul-de-sac in the Meadowfield community. Neighborhood has pool, clubhouse, playground and walking trails.
- Type:
- Single Family
- Sq.Ft.:
- 2,702
- Status:
- Active
- Beds:
- 3
- Lot size:
- 0.22 Acres
- Year built:
- 2020
- Baths:
- 3.00
- MLS#:
- 1138972
- Subdivision:
- Barrington Oaks
ADDITIONAL INFORMATION
Welcome to this elegant abode boasting a plethora of features for an exceptional living experience. Enjoy cozy moments by the inviting fireplace, an epitome of comfort and warmth. The home's exterior has a charming fenced in backyard, perfect for privacy and security, and includes a covered sitting area and a covered patio, ideal for outdoor relaxation and entertainment. The exceptional kitchen is designed for functionality and style, flaunting an island, an accent backsplash, and all stainless steel appliances for a touch of modern aesthetic. The primary bathroom is designed with double sinks lending a sense of luxury and practicality. The home is painted with a neutral color scheme, adding a soothing ambiance throughout. The property additionally has other rooms that can be repurposed as per your needs to create the lifestyle you desire. Consider this property your new sanctuary.
- Type:
- Single Family
- Sq.Ft.:
- 1,855
- Status:
- Active
- Beds:
- 3
- Lot size:
- 0.46 Acres
- Year built:
- 1993
- Baths:
- 2.00
- MLS#:
- 1138480
- Subdivision:
- Twin Creeks
ADDITIONAL INFORMATION
Welcome home! This cozy split foyer abode boasts three bedrooms, two baths, and a layout designed for comfortable living. As you step inside, you're greeted by an inviting open concept that seamlessly blends the living room, dining area, and kitchen. Warm up by the gas logs fireplace in both the living room and downstairs family room, creating the perfect ambiance for relaxation and gatherings. The spacious living room offers access to the large covered porch overlooking the backyard oasis. Prepare to be amazed by the stunning saltwater-capable pool, a true haven for outdoor enjoyment! Beyond the pool lies a fire pit area, ideal for roasting marshmallows and gatherings. With a two-car garage providing convenient parking and ample storage space, this home truly has it all! Whether you're unwinding indoors or entertaining alfresco, this home offers a delightful blend of comfort and style for you and your loved ones to enjoy! Schedule a showing today!
$506,099
4511 Stratus Lane Clemmons, NC 27012
- Type:
- Single Family
- Sq.Ft.:
- 2,874
- Status:
- Active
- Beds:
- 5
- Lot size:
- 0.27 Acres
- Year built:
- 2024
- Baths:
- 3.50
- MLS#:
- 1138947
- Subdivision:
- Clouds Harbor
ADDITIONAL INFORMATION
Welcome to Cloud's Harbor! Enter into the large foyer with the adjoining dining room.The Victor is a two-story floor plan with primary on main and three and a half bathrooms. Luxury vinyl plank flooring extends throughout all first floor common areas. Quartz countertops in pearl jasmine and tile backsplash compliment the white cabinets in the kitchen, which includes an eat-in space, gas cooktop, and an island that looks into the large family room, perfect for entertaining! Take a walk up the wood tread stairs to find four additional bedrooms and a large bonus room. This convenient location is close to the Village of Clemmons and an easy drive to Winston-Salem. The fun awaits you!
- Type:
- Single Family
- Sq.Ft.:
- 2,820
- Status:
- Active
- Beds:
- 3
- Lot size:
- 0.57 Acres
- Year built:
- 2023
- Baths:
- 2.50
- MLS#:
- 1125483
- Subdivision:
- Dogwood Village
ADDITIONAL INFORMATION
Rare opportunity for high end new construction near Tanglewood Park. This quaint neighborhood backs up to the enchanting Tanglewood Park, and offers so much to homeowners with its close proximity to shopping, dining, local businesses, and, of course, the park! The lots and homes have been designed to provide a low-maintenance lifestyle. ML open concept living with high end finishes throughout! Kitchen has walk-in pantry and gas range. ML primary ensuite offers beautifully appointed bath with double sink vanity, private water closet, walk-in tiled shower and large walk-in closet. Upper level has 2 bedrooms, bath, office, loft and bonus room! No time for mowing? Don't worry, enjoy a maintenance free yard! HOA fees include mowing, fertilizing and pine needles.Tax value is for lot only. A portion of the lot is located in a flood plain. See plat map. Estimated completion date: May/June 2024
- Type:
- Single Family
- Sq.Ft.:
- 1,393
- Status:
- Active
- Beds:
- 3
- Lot size:
- 0.25 Acres
- Year built:
- 1998
- Baths:
- 2.00
- MLS#:
- 1138575
- Subdivision:
- Williamsburg Farms
ADDITIONAL INFORMATION
3 bedroom 2 bath open floor plan with garage, fenced yard, and great location.
- Type:
- Single Family
- Sq.Ft.:
- 2,449
- Status:
- Active
- Beds:
- 4
- Lot size:
- 0.46 Acres
- Year built:
- 2024
- Baths:
- 2.50
- MLS#:
- 1138489
- Subdivision:
- Grove Park
ADDITIONAL INFORMATION
Introducing the Raleigh- a stylish two-story home, offering four bedrooms and two-and-a-half baths. On the first level, you'll find a spacious primary bedroom with a modern luxury shower, alongside a formal dining room, a comfortable family room including a fireplace with a mantle, and a well-appointed designer kitchen complete with built in range with vent hood, built in micro/oven combo, spacious island and pantry. Upstairs, three additional bedrooms await, complemented by a full bath and a convenient Jack-and-Jill bath shared between two bedrooms. Be sure to relax on your screened-in porch this summer for tranquil outdoor living. Your dream home awaits! PLEASE SEE AGENT ONLY REMARKS
- Type:
- Single Family
- Sq.Ft.:
- 2,262
- Status:
- Active
- Beds:
- 2
- Lot size:
- 0.04 Acres
- Year built:
- 2020
- Baths:
- 3.00
- MLS#:
- 1138238
- Subdivision:
- Meadowfield Trace
ADDITIONAL INFORMATION
Welcome to this charming home with a calming natural color palette throughout. The kitchen boasts a center island and a lovely backsplash, perfect for cooking and entertaining. The spacious master bedroom features a walk-in closet for all your storage needs. Enjoy the flexible living space in the additional rooms. The primary bathroom offers double sinks and good under sink storage. Don't miss out on this fantastic property!
- Type:
- Single Family
- Sq.Ft.:
- 3,283
- Status:
- Active
- Beds:
- 4
- Lot size:
- 0.65 Acres
- Year built:
- 1985
- Baths:
- 3.00
- MLS#:
- 1137418
- Subdivision:
- Clemmons West
ADDITIONAL INFORMATION
Located on a generous 0.65 acre lot in Clemmons West, this beautifully renovated 4 bed, 3 full bath brick ranch style home has so much to offer! Step inside to view modern updates, fresh paint & flooring throughout. Make your way through the formal living room, the great room w/ vaulted ceilings & exposed beams & a fireplace, an updated kitchen w/ new cabinets, fixtures, granite countertops & new appliances that opens to the dining room, with a view from the kitchen & great rm to the large wooded backyard w/ a spacious deck for entertainment needs, updated bathrooms w/ modern tiles, new vanities & fixtures, Primary bedroom has its own exterior access to the deck, the fully finished basement acts as a great additional space with a full bath, large bedroom, & full kitchen with its own exterior access that could serve as an apartment. Additionally the home includes a 2 car basement garage w/ plenty of extra space for additional storage or workshop needs.
- Type:
- Single Family
- Sq.Ft.:
- 1,606
- Status:
- Active
- Beds:
- 3
- Lot size:
- 1.41 Acres
- Year built:
- 2023
- Baths:
- 2.00
- MLS#:
- 1137823
- Subdivision:
- Altavista
ADDITIONAL INFORMATION
10,000 Closing Costs paid with an acceptable offer and when using the Builder's preferred partners. All Proposal Worksheets (attached in MLS docs) to be submitted to List Agent. Builder uses their own contract and agent will draft agreement. Closing 35 days from CO. One level living at its finest! This Holly plan boasts a vaulted ceiling in the living room, dining and kitchen area. Some nice features include a gas fireplace, kitchen island, gas range, quartz kitchen countertops, Luxury Vinyl Plank Flooring in the main and wet areas, carpeted bedrooms, spacious laundry room, drop zone off the garage, tankless water heater, rear covered porch and much more! Model Home Hours Wed-Thur 11am-5pm, Sat-Sun 11am-6pm, Sun 1-5pm
- Type:
- Single Family
- Sq.Ft.:
- 1,886
- Status:
- Active
- Beds:
- 3
- Lot size:
- 0.29 Acres
- Year built:
- 1995
- Baths:
- 2.50
- MLS#:
- 1136591
- Subdivision:
- Springfield Farms
ADDITIONAL INFORMATION
Welcome home! 6225 Spring Park is the classic 3 bed 2.5 bath of your dreams. Located in Clemmons’ established Springfield Farms neighborhood, this house has so much to offer. Meticulously maintained, the main level boasts a cozy den, separate dining room, and an open floorplan living room with handsome floors that flows perfectly into the eat-in kitchen. The second story features the primary bedroom with an ensuite bath and spacious walk-in closet. Not to mention the added bonus room tucked away in the second bedroom. The yard is sprawling, with a back deck perfect for enjoying the coming spring days. Recent roof and too many other upgrades to list! You don’t want to miss this one—schedule your showing today!
- Type:
- Single Family
- Sq.Ft.:
- 2,159
- Status:
- Active
- Beds:
- 4
- Lot size:
- 0.46 Acres
- Year built:
- 1987
- Baths:
- 3.00
- MLS#:
- 1137831
- Subdivision:
- Bridge Pointe
ADDITIONAL INFORMATION
You will instantly fall in love with this cute house on a peaceful, nearly half acre, wooded lot. When you enter the home you will be drawn to the livingroom with the painted brick fireplace. The bay window is a nice feature in the dining room and gives you extra space. If you prefer to enjoy your dinner outside, there is a door to access the large deck overlooking the backyard. The kitchen has granite counter tops and an attached breakfast nook. The main level has a guest suite with an attached full bath. The upper level primary suite is very spacious with a walk in closet. The en-suite bath has a double vanity. There are two more secondary bedrooms and bathroom on the upper level. The basement has a great bonus room that walks out to a patio. The home has a brand new roof and water heater.
- Type:
- Single Family
- Sq.Ft.:
- 3,496
- Status:
- Active
- Beds:
- 5
- Lot size:
- 0.75 Acres
- Year built:
- 1993
- Baths:
- 3.50
- MLS#:
- 1136949
ADDITIONAL INFORMATION
7720 Lasater is the perfect escape from bustling city life, but still situated in an ever-convenient location. Tucked away, with a sprawling yard and lush greenery, this home exudes tranquility. A true 5 bedroom home with plenty of space to spread out. Main level primary bedroom, French doors in the dining room, stainless steel appliances in the kitchen, and a huge finished basement perfect for entertaining. Find yourself relaxing on the screened in porch, or basking in the sun on the back deck in the coming spring months. 7720 Lasater is one you won’t want to miss.
- Type:
- Single Family
- Sq.Ft.:
- 2
- Status:
- Active
- Beds:
- 4
- Lot size:
- 6.5 Acres
- Year built:
- 1955
- Baths:
- 2.00
- MLS#:
- 1137573
ADDITIONAL INFORMATION
Fantastic opportunity for a developer/builder! This 6.5 acre lot right on S Stratford Road near Kinnamon Road has over 300 feet of road frontage. Water and Sewer available at S Stratford Road on other side-would need to pay connection fees and then hire a utility contractor to bring to property. There is a stream that runs through the property, however the property is not subject to any regulated floodplain areas per Fema Flood Maps and the county/city. Disclosures have been attached for the abandoned house located on the property as well.
- Type:
- Single Family
- Sq.Ft.:
- 2,732
- Status:
- Active
- Beds:
- 4
- Lot size:
- 0.26 Acres
- Year built:
- 1995
- Baths:
- 3.50
- MLS#:
- 1137415
- Subdivision:
- Village Club
ADDITIONAL INFORMATION
** Seller is offering $3500 in closing cost**. Picture yourself in this spacious layout... just in time for the summer. This house is snuggled into a beautiful eye-catching community surrounded by plenty of retail. Enjoy a night at home relaxing on the deck or venture out into the lovely city of Clemmons. You just cant go wrong with this dream home!
- Type:
- Single Family
- Sq.Ft.:
- 2,568
- Status:
- Active
- Beds:
- 4
- Lot size:
- 0.05 Acres
- Year built:
- 2024
- Baths:
- 3.00
- MLS#:
- 1137407
- Subdivision:
- Grove Park
ADDITIONAL INFORMATION
Introducing the Avery-a ranch style home complete with an upper level bedroom, full bath and loft area. The first level boasts your primary suite with a luxurious tile shower, two additional bedrooms and a full bath. Enjoy the expansive open concept family room, as well as the kitchen equipped with a generous island, pantry and vent hood. Unwind on the covered rear porch and take advantage flexible floorplan that this home offers. Will be complete early summer, schedule your showing today! PLEASE SEE AGENT ONLY REMARKS
- Type:
- Single Family
- Sq.Ft.:
- 3,171
- Status:
- Active
- Beds:
- 3
- Lot size:
- 0.58 Acres
- Year built:
- 2021
- Baths:
- 3.50
- MLS#:
- 1137344
- Subdivision:
- Stone Ridge
ADDITIONAL INFORMATION
Well maintained & move in ready 2021 home. All 3 bedrooms are on the main level. Primary suite has his & her closets, standing shower, soaking tub & water closet. All 3 full baths received upgraded tile surrounds & niches for the shower & tub. Kitchen boasts all GE appliances, oversized island, granite countertops & upgraded finishes. Luxury vinyl flooring & neutral paint colors complement the home throughout. Dining/breakfast area and living room is adjacent to the kitchen giving a cohesive feel. Main level laundry & office with French door entry. Large bonus room upstairs with full bath attached, & ample storage. Screened in back porch with gas grill outlet featuring a fenced in back yard. Additional fenced in gravel area just off the porch perfect for outdoor gatherings or to keep your shoes clean on rainy days. 2 car garage. Fantastic location convenient to restaurants, shopping, great schools, parks & trails. Electric fire place media storage cabinet & some furniture could convey
- Type:
- Single Family
- Sq.Ft.:
- 3,037
- Status:
- Active
- Beds:
- 5
- Lot size:
- 0.7 Acres
- Year built:
- 1968
- Baths:
- 3.00
- MLS#:
- 1137312
- Subdivision:
- Meadowbrook
ADDITIONAL INFORMATION
Newly Renovated 5/3 Split foyer home with a TON of space. Large fenced yard and enough space inside and out for a large family or even in laws with the additional kitchen on the lower level. The home has been fully updated and tastefully done to keep up with todays trends. New flooring, both LVP and carpet with upgraded padding Some big ticket items are handled including NEW roof, NEW gutters and NEW water heater The deck has been painted and NEW garage door on the way! The home is in such a great neighborhood, convenient to to everything Clemmons has to offer with quick access to I40 to get you to WS in minutes Agent related to seller
Andrea Conner, License #298336, Xome Inc., License #C24582, AndreaD.Conner@xome.com, 844-400-9663, 750 State Highway 121 Bypass, Suite 100, Lewisville, TX 75067

Information is deemed reliable but is not guaranteed. The data relating to real estate for sale on this web site comes in part from the Internet Data Exchange (IDX) Program of the Triad MLS, Inc. of High Point, NC. Real estate listings held by brokerage firms other than Xome Inc. are marked with the Internet Data Exchange logo or the Internet Data Exchange (IDX) thumbnail logo (the TRIAD MLS logo) and detailed information about them includes the name of the listing brokers. Sale data is for informational purposes only and is not an indication of a market analysis or appraisal. Copyright © 2024 TRIADMLS. All rights reserved.
Andrea Conner, License #298336, Xome Inc., License #C24582, AndreaD.Conner@Xome.com, 844-400-9663, 750 State Highway 121 Bypass, Suite 100, Lewisville, TX 75067
Data is obtained from various sources, including the Internet Data Exchange program of Canopy MLS, Inc. and the MLS Grid and may not have been verified. Brokers make an effort to deliver accurate information, but buyers should independently verify any information on which they will rely in a transaction. All properties are subject to prior sale, change or withdrawal. The listing broker, Canopy MLS Inc., MLS Grid, and Xome Inc. shall not be responsible for any typographical errors, misinformation, or misprints, and they shall be held totally harmless from any damages arising from reliance upon this data. Data provided is exclusively for consumers’ personal, non-commercial use and may not be used for any purpose other than to identify prospective properties they may be interested in purchasing. Supplied Open House Information is subject to change without notice. All information should be independently reviewed and verified for accuracy. Properties may or may not be listed by the office/agent presenting the information and may be listed or sold by various participants in the MLS. Copyright 2024 Canopy MLS, Inc. All rights reserved. The Digital Millennium Copyright Act of 1998, 17 U.S.C. § 512 (the “DMCA”) provides recourse for copyright owners who believe that material appearing on the Internet infringes their rights under U.S. copyright law. If you believe in good faith that any content or material made available in connection with this website or services infringes your copyright, you (or your agent) may send a notice requesting that the content or material be removed, or access to it blocked. Notices must be sent in writing by email to DMCAnotice@MLSGrid.com.
Clemmons Real Estate
The median home value in Clemmons, NC is $397,450. This is higher than the county median home value of $147,900. The national median home value is $219,700. The average price of homes sold in Clemmons, NC is $397,450. Approximately 70.43% of Clemmons homes are owned, compared to 21.52% rented, while 8.05% are vacant. Clemmons real estate listings include condos, townhomes, and single family homes for sale. Commercial properties are also available. If you see a property you’re interested in, contact a Clemmons real estate agent to arrange a tour today!
Clemmons, North Carolina has a population of 19,844. Clemmons is more family-centric than the surrounding county with 31.79% of the households containing married families with children. The county average for households married with children is 29.79%.
The median household income in Clemmons, North Carolina is $71,554. The median household income for the surrounding county is $48,369 compared to the national median of $57,652. The median age of people living in Clemmons is 42.3 years.
Clemmons Weather
The average high temperature in July is 88.6 degrees, with an average low temperature in January of 30.1 degrees. The average rainfall is approximately 44.6 inches per year, with 4.5 inches of snow per year.
