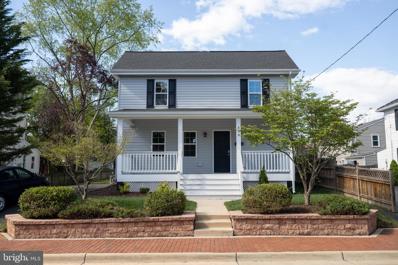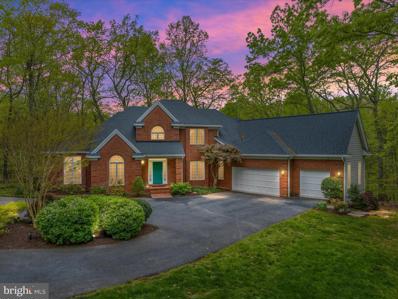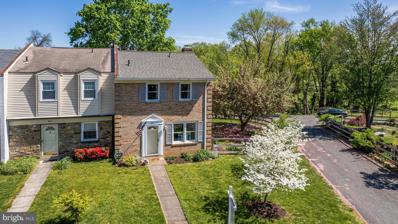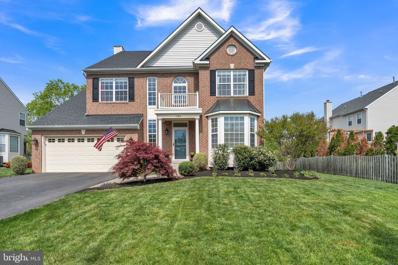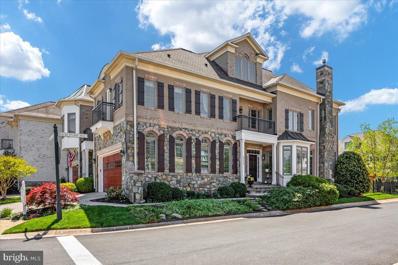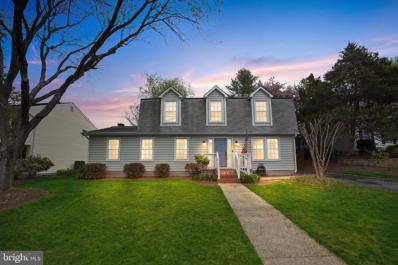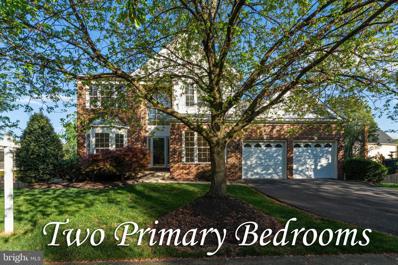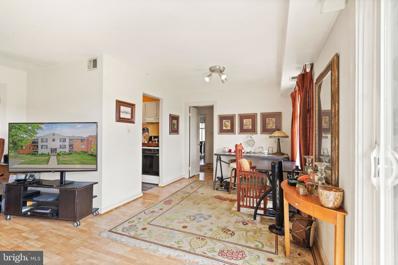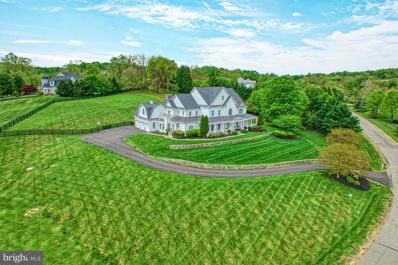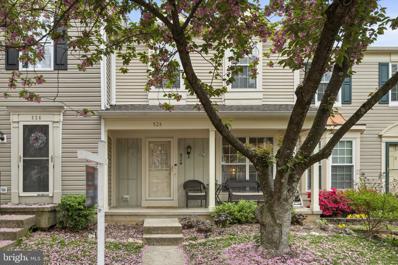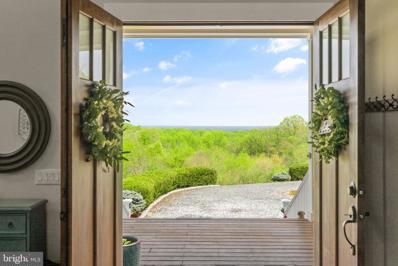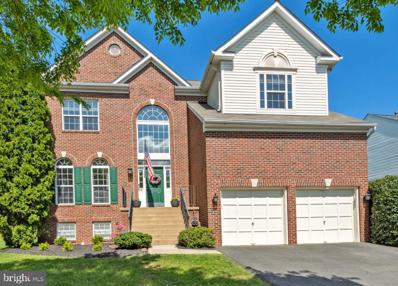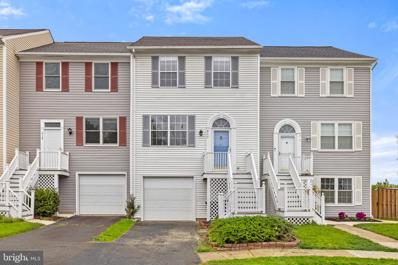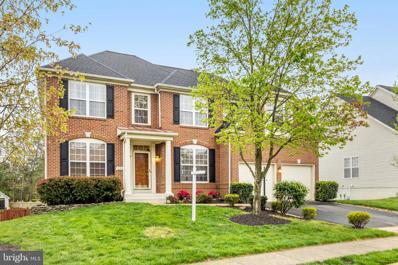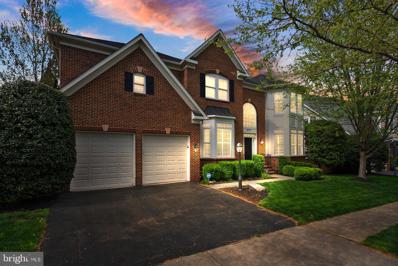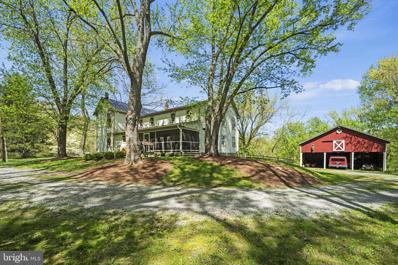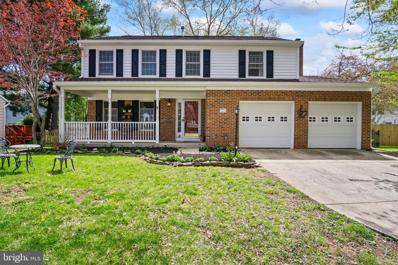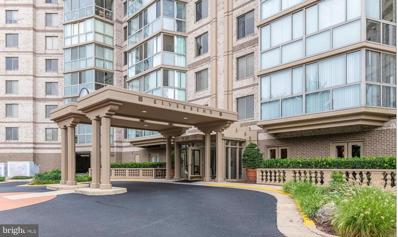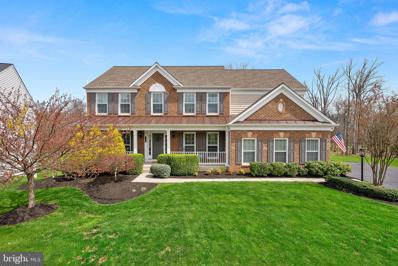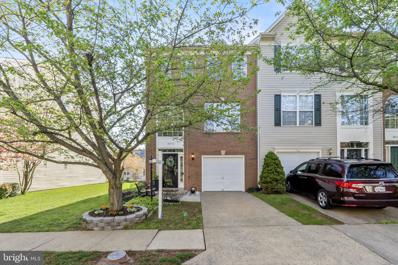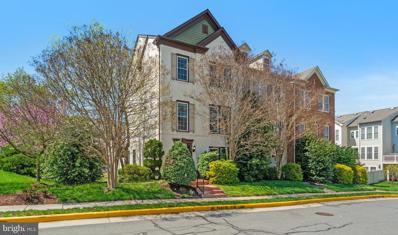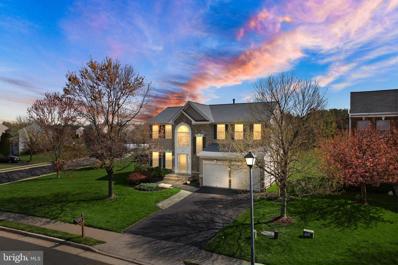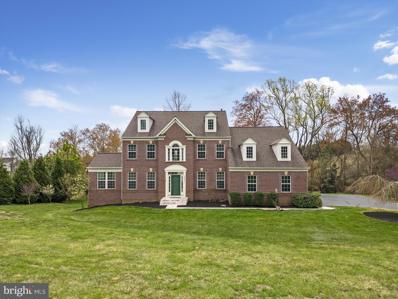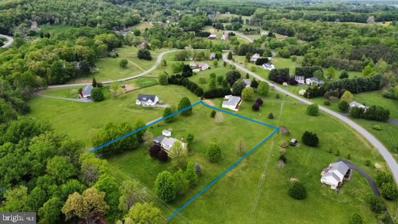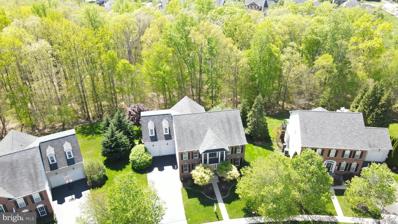Leesburg VA Homes for Sale
- Type:
- Single Family
- Sq.Ft.:
- 1,792
- Status:
- NEW LISTING
- Beds:
- 3
- Lot size:
- 0.17 Acres
- Year built:
- 1926
- Baths:
- 3.00
- MLS#:
- VALO2068944
- Subdivision:
- Lowenbach
ADDITIONAL INFORMATION
This property has an amazing location, being only minutes away from the Historic Leesburg area. It's a absolutely gorgeous fully renovated single house constructed in 2024. Featuring 2 level floors with a total of 3 bedrooms and 2 1/2 bathrooms. The main entrance leads directly to the living room, dining room and kitchen combo which includes brand new cabinets, granite countertop, lights and stainless steel appliances ( Range , hood range and refrigerator). There are two renovated bedrooms and a remodeled full bathroom on the second floor, along with the master bedroom that also has a fully remodeled bathroom. On the same level is the laundry room which includes a brand new washer and dryer for easy convenience. To finish it off, a new HVAC system was installed along with the new roof, windows, floors and more. Come check out this completely renovated and remodeled house before it's too late!
$1,350,000
40960 Belforest Court Leesburg, VA 20175
- Type:
- Single Family
- Sq.Ft.:
- 5,034
- Status:
- NEW LISTING
- Beds:
- 5
- Lot size:
- 3.74 Acres
- Year built:
- 1990
- Baths:
- 5.00
- MLS#:
- VALO2068172
- Subdivision:
- Willow Creek
ADDITIONAL INFORMATION
Welcome to 40960 Belforest Court, a charming custom colonial overlooking Willow Creek Lake. This spacious home offers comfort, luxury, and functionality, ideal for families. The main level features a welcoming entryway with a two-story foyer, double coat closets, and beautiful Mexican Clay Tile floors. The primary suite boasts built-in shelves and a lavish ensuite bathroom with granite double vanities, an oversized jacuzzi tub with skylight, and a spacious walk-in closet. The kitchen is the heart of the home, with granite countertops, upgraded cabinets, black appliances, double ovens, a compactor, and a pantry. Skylights brighten the breakfast area, offering stunning views of the wrap-around deck and lake. The sunken living room features large windows, hardwood flooring, and a wood-burning fireplace. Down the hall you'll find room for a large office or 5th bedroom. Upstairs, three generously sized bedrooms await, including one with an en-suite bathroom. The basement offers entertainment with a custom bar, gas fireplace, built-in shelves, and a pool table. A wine cellar holding up to 600 bottles of wine and a woodworking workshop with a central vacuum system are also included. Outside, enjoy the flagstone patio or relax in the hot tub on the lower deck. The decks were intentionally built 5 feet lower than the door to ensure unobstructed views of the lake from inside the home. A three-car garage provides ample space for vehicles and storage. Located in on a private lot but conveniently located near Brambleton shopping center where you can shop, dine and movie-watch. Several wineries, breweries and more located just around the corner.
- Type:
- Townhouse
- Sq.Ft.:
- 1,480
- Status:
- NEW LISTING
- Beds:
- 3
- Lot size:
- 0.11 Acres
- Year built:
- 1975
- Baths:
- 3.00
- MLS#:
- VALO2068964
- Subdivision:
- Rock Spring
ADDITIONAL INFORMATION
Cute as a Button! You will fall in Love with this gem!!**Downtown Leesburg Location**Lovingly cared for- 2 level, end unit with addition and a view!!** Hardwood floors**Cozy kitchen**Spacious Dining & Living Room with Wood Burning Fireplace!** Light filled Sunroom with French Doors** *Spacious Bedrooms**Additional Storage**Flagstone Patio**Fence**Shed**Unassigned parking - space for 1 in front and 1 behind**Awesome Location - convenient to shops, restaurants, trails, park, library, rec center and more!**Great Opportunity to own**Seller hates to leave this special place**
- Type:
- Single Family
- Sq.Ft.:
- 3,547
- Status:
- NEW LISTING
- Beds:
- 4
- Lot size:
- 0.23 Acres
- Year built:
- 2002
- Baths:
- 4.00
- MLS#:
- VALO2068604
- Subdivision:
- Potomac Crossing
ADDITIONAL INFORMATION
Don't wait! This house is truly a home you won't want to miss. Lovingly maintained, this home features a gourmet kitchen with large island, granite countertops and stainless appliances that overlook the bright living room featuring a gas fireplace. A separate forming living, dining room, half bath and private office complete the first level living. Upstairs you will find 4 bedrooms, 2 baths and laundry room. Dual primary suite walk-in closets. The recently completed lower level (2020) features plenty of space for gaming, watching the game and working out and has walk up access to the back yard. Basement also has a full bathroom and great storage. The large deck is perfect for entertaining and a fully fenced back yard is great for pets and kids. Roof, furnace, and HVAC less than 5 years old. You can't beat the location of this stunning brick front house close to Downtown Leesburg, all major commuting routes and the community pool and walking trails near Balls Bluff Battlefield Regional Park.
$1,200,000
18345 Fairway Oaks Square Leesburg, VA 20176
- Type:
- Townhouse
- Sq.Ft.:
- 4,693
- Status:
- NEW LISTING
- Beds:
- 4
- Lot size:
- 0.1 Acres
- Year built:
- 2005
- Baths:
- 6.00
- MLS#:
- VALO2068494
- Subdivision:
- River Creek
ADDITIONAL INFORMATION
Welcome to River Creek - a premier gated golf course community on the Potomac River! This exquisite home is a symphony of elegance and sophistication - a renowned Renaissance construction built to IMPRESS! The luxurious offering boasts over 4500 finished sq ft on four beautifully appointed levels and just steps from the Potomac River. Upon arrival you will be in awe of the brick and stone facade, soaring 10ft+ ceilings, and cascading oak staircase! At the heart of the home, the gourmet Kitchen is ready for the most discerning chef! ... stainless steel appliances, 5 burner gas cooktop, and an expansive prep island! The open concept Kitchen flows seamlessly into a sundrenched Family room and tranquil backyard landscape. Enjoy enchanted summer evenings under twinkling lights and beautiful blooms! Don't miss the quiet study tucked away on the main level! During the evening hours, retire to your spacious Owner suite with an impressive bath and walk-in closet. The upper level offers generous secondary bedrooms, convenient laundry with a utility sink, and a second den/office. The fourth level includes another bedroom, full bath, and private rooftop patio! The lower level showcases the most versatile plan to fit your individual needs with ample entertainment space, full bath, and large storage. This home is meticulously maintained with uncompromised attention to detail and design including plantation shutters, iron balusters, designer lighting, matte black door hardware, custom trim work, closet organizers, and garage fit for the auto enthusiast!The River Creek community is framed by the natural splendor of the Potomac River and Goose Creek. It is a unique blend of magnificent builders all nestled inside this gated golf course community. Enjoy miles of scenic walking trails, fitness center, swimming pools, tennis courts, basketball, volleyball, tot lots, and its very own Confluence Park with kayak launch. And, private clubhouse dining with uninterrupted river views! All of this while only a short drive to Wegmans, Downtown Leesburg, One Loudoun, Dulles International Airport, and the lush Loudoun countryside - bustling with the latest wineries and breweries! Easy commutes to Dulles/Tysons Corner/Washington DC.
- Type:
- Single Family
- Sq.Ft.:
- 2,400
- Status:
- NEW LISTING
- Beds:
- 4
- Lot size:
- 0.23 Acres
- Year built:
- 1984
- Baths:
- 4.00
- MLS#:
- VALO2068194
- Subdivision:
- Peer Manor
ADDITIONAL INFORMATION
Welcome home to this 4 bedroom, 3.5 bathroom single family home within easy walking distance to downtown Leesburg! Walk into a light and bright foyer space with gleaming hardwood floors that continue throughout the main level. The sun-filled office boasts custom library shelving and is the perfect place to enjoy a quiet conversation or the company of a good book. Make your way into the formal dining room which connects seamlessly to the spacious living room with cozy, wood-burning fireplace and custom built-in bookshelves. You will love cooking in the beautiful kitchen with all stainless steel appliances, and ample cabinetry and countertop space including a large island. Additionally on this level is a spacious room that would make the perfect main-level primary bedroom with en-suite full bathroom, or an extra family room space. Walk out onto the convenient deck right off of this room to enjoy the fresh air and meticulously-landscaped backyard with 30 year old cherry trees and crape myrtles creating a restorative place for relaxing. On the upper level of the home you will find an additional primary bedroom suite with private en-suite bathroom, dual vanity, and large closet storage. Two more bedrooms and a full bathroom in the hall complete this level of the home. All of the bathrooms have been recently updated throughout the home! You canât beat the location of this home with only a short walk to the historic Morven Park as well as the Ida Lee Park Recreation Center for local activities and events. The Leesburg Premium Outlets, Costco, and numerous other shopping and dining options are only minutes away! Commuters will enjoy quick access to Route 7 and Route 15. Donât miss the chance to make this beautiful home your own!
- Type:
- Single Family
- Sq.Ft.:
- 5,186
- Status:
- NEW LISTING
- Beds:
- 6
- Lot size:
- 0.36 Acres
- Year built:
- 1997
- Baths:
- 5.00
- MLS#:
- VALO2067868
- Subdivision:
- Old Waterford Knoll
ADDITIONAL INFORMATION
Discover luxury living in this spacious 6-bed, 5-bath home, ideal for extended family living. 2 primary bedroom suites- one on the main level with a private sitting room/ living room separate bedroom and full bath. Light filled updated kitchen with quartz countertops and new stainless appliances. Kitchen table area overlooks the large screened in porch and deck. Kitchen is open to a large family room with gas fireplace and recessed lighting. Separate dining room with bay window. Front living room and main level office and full bath. Main level laundry room. Newly refinished hardwood floors on the main level. New Carpet throughout and whole house just painted. Updated lighting throughout. Upstairs, find a luxurious primary suite with spa bath and three additional bedrooms. Enjoy outdoor living with a screened-in porch, large deck, on 2 levels with wide steps to the large fenced yard. Large under deck finished areas with lights are great for storage. The huge lower level offers a legal 6th bedroom, a remodeled full bath, and expansive rec room with full size windows and a walk out to the expansive lower level deck and the level fenced yard. A large storage area and bonus room/gym area. Lots of space in this home. Plus, take advantage of the proximity to Ida Lee for recreation- outdoor and indoor pools, an excellent gym, racquetball, tennis indoor and outdoor, lots of classes and activities. The Rust library is also steps away. So close to downtown Leesburg events like the Flower and Garden Festival and July4th Fireworks, Leesburg Town Parades. Newer HVAC system, Roof is approx 7 yrs, new paint and carpet. Ramp in garage and main level bedroom has wider doors and shower with grab bars
- Type:
- Single Family
- Sq.Ft.:
- 936
- Status:
- NEW LISTING
- Beds:
- 2
- Year built:
- 1971
- Baths:
- 1.00
- MLS#:
- VALO2069514
- Subdivision:
- Country Club Green
ADDITIONAL INFORMATION
THIS TOP FLOOR UNIT HAS AN EXCEPTIONAL VIEW OF THE GOLF COURSE! THE GOLF COURSE IS CLOSED DOWN AND THE VIEW ALLOWS FOR AMAZING PRIVACY. NONE OF THE OTHER BUILDINGS OFFER THIS TYPE OF VIEW! SELLER HIGHLY MOTIVATED TO SELL!!! PLEASE BRING ALL OFFERS!ð¡ Welcome to your new home! This stunning, well-maintained end unit condo is the perfect blend of comfort and convenience, offering a delightful living experience on the coveted top floor. ðï¸ Boasting 2 spacious bedrooms and a tastefully designed 1 bathroom, this condo offers a cozy yet modern living space that is sure to please. The open layout creates an inviting atmosphere, perfect for both relaxation and entertaining. ð As you step inside, you'll be greeted by an abundance of natural light that accentuates the warmth and charm of the interior. The living room is a serene haven, featuring a small porch that promises breathtaking, peaceful views of the surroundings. ð½ï¸ The kitchen is complete with all the essentials and ample counter space for preparing delicious meals. 𧺠For added convenience, you'll find washers and dryers in the building, eliminating the need for trips to the laundromat. Each condo also comes with its own storage area, ensuring that you have ample space to keep your belongings organized. ð Parking will be a breeze, thanks to the more than generous parking available right outside the building. No need to worry about finding a spot for yourself or your guests. You also get an assigned parking space. ð Location couldn't be better! This condo is conveniently situated near commuter routes, making your daily travels a breeze. You'll also find shopping options just a stone's throw away, as well as easy access to the vibrant downtown Leesburg scene. ð´ââï¸ Outdoor enthusiasts will appreciate the proximity to the WMD trail, offering opportunities for hiking, biking, and enjoying the natural beauty of the area. ð With all these incredible amenities and more, this condo is an opportunity you won't want to miss. Seize the chance to make this your forever home, and start enjoying the lifestyle you've always dreamed of! Schedule a viewing today and experience the magic of this exceptional end unit condo for yourself. Your new home awaits! UPGRADED FLOORING THROUGHOUT, NEWER SLIDING GLASS FOOR, UPGRADED LIGHTING AND INTERNET WIRING THROUGHOUT THE HOUSE! Don't miss this one! ð¡ð
$2,300,000
16735 Whirlaway Court Leesburg, VA 20176
- Type:
- Single Family
- Sq.Ft.:
- 9,772
- Status:
- NEW LISTING
- Beds:
- 5
- Lot size:
- 3 Acres
- Year built:
- 2004
- Baths:
- 9.00
- MLS#:
- VALO2069240
- Subdivision:
- Beacon Hill
ADDITIONAL INFORMATION
In distinguished Beacon Hill, where scenic grounds feature homes of traditional and custom design, this sunlit farmhouse beauty sits hill-top, as enviable cul-de-sac-privacy leads to your sweeping stone-lined welcome. Originally constructed and recently polished with high-end finishes, your memories to come will enjoy a backdrop of wide-plank hardwoods, encased transitions, field-stone fireplaces, and the charming architectural detailing of alcoves, thoughtful built-ins, and handcrafted ceilings. Unwind the dayâs cares and entertain within grand and cozy living vistas near your kitchen of provincial personality. Here, homework can be completed at the nearby business nook, while dinner and sweets for celebrations are prepped with the help of beveled stone countertops, endless glazed cabinetry, butlers pantry, and centerpiece range. Practice yoga or train upstairs in the window-lined gym, let the cheerful mudroom prep outings, unwind with friends on the wrap-around porch, and host luncheons on the patio where three acre grounds will have you planning the pool of your dreams. Five bedrooms, plus over seven baths, care for winding down the day. While the rare main-level suite is perfect for multi-generational long-term guests, your impressive primary escape both invites you to stay and readies evenings-out with its fireplace-warmed sitting room, dual closets, and spa-like bath. While touring, ask about upgrades including new roof, and visit the lower level where a gorgeous place for recreation awaits with stunning modern wet bar, theater, full bath, and flex/storage spaces. From home, enjoy Beacon Hillâs shaded walking trails, or take a favorite vehicle from your three car garage toward historic downtown Leesburg, OneLoudoun, IAD, local eateries, shops, and all Horse and Wine Country has to offer.
- Type:
- Single Family
- Sq.Ft.:
- 1,708
- Status:
- NEW LISTING
- Beds:
- 3
- Lot size:
- 0.05 Acres
- Year built:
- 1992
- Baths:
- 3.00
- MLS#:
- VALO2069026
- Subdivision:
- Exeter
ADDITIONAL INFORMATION
Just putting the finishing touches. Beautiful three level town home in Exeter. Open main level with generous kitchen, dining room, and living room. Finished lower level with built- in. Enjoy sitting on the front porch on quiet street or entertain with a level rear fenced yard with patio. Super community amenities,. Located near shopping, restaurants & commuter routes.
$2,197,000
13686 Hiddenhollow Lane Leesburg, VA 20176
- Type:
- Single Family
- Sq.Ft.:
- 6,543
- Status:
- NEW LISTING
- Beds:
- 5
- Lot size:
- 18.5 Acres
- Year built:
- 2013
- Baths:
- 6.00
- MLS#:
- VALO2066974
- Subdivision:
- Phillips Division
ADDITIONAL INFORMATION
BROKERS OPEN 4/23 @ 12-2PM BAGELS AND BUBBLY. OPEN HOUSE 4/27 12-2PM CATERED BBQ. OPEN HOUSE 4/28 11-1PM BARISTA. Welcome to Hiddenhollow Ln! Don't miss your shot to own this amazing custom built home on top of a mountain in the heart of Leesburg, VA. This property was in built in 2013 and was meticulously maintained looking practically brand new. This home sits on 10 acres with TWO ADDITIONAL BUILDABLE PARCELS (6.19 wooded acres and 2.25 wooded acres) for a TOTAL of 18.5 acres. If you are looking for location, space, privacy, and scenery, this is the home for you. This 5 bedroom 5.5 bath has ample outdoor space, gravel hiking paths and horse paths, a world class tennis and pickelball court, and a large pond with colorful koi and turtles. The MAIN LEVEL BEDROOM is right off of the beautiful kitchen. You'll also notice the main-level wrap around screen porch that offers an abundance of space for outdoor entertainment and amazing views. Above the garage, is a 925 sq ft apartment that brings in 1600/month in rental income and can also be used as an Airbnb with the abundance of wineries, breweries, and hiking around! Conveniently located to MD, DC, and West Virginia. Come make this home yours!
- Type:
- Single Family
- Sq.Ft.:
- 2,888
- Status:
- NEW LISTING
- Beds:
- 4
- Lot size:
- 0.26 Acres
- Year built:
- 2000
- Baths:
- 4.00
- MLS#:
- VALO2069144
- Subdivision:
- Potomac Crossing
ADDITIONAL INFORMATION
Stunning single family home in Potomac Crossing, Leesburg, VA. Built in 2000, this home is loaded with upgrades. Fully renovated kitchen, master bathroom, 2 story stone fireplace. Laundry room located on bedroom level (upper level). Large tranquil backyard with plenty of room for the entire family to enjoy. Situated in a family friendly neighborhood, within walking distance to Balls Bluff Elementary School. Convenient to restaurants, shopping and Historic Downtown Leesburg. Open concept kitchen and family room. Hardwood floors throughout the entire main level. A cooks dream kitchen featuring Sub Zero, Wolf and Viking appliances. Fully finished lower level including a bar and fully equipped media room. Perfect for entertaining! Updated master bathroom with large walk in shower. Oversized garage, almost 2 story height, could possibly fit a lift or extra storage system. Many items can covey. Theater Chairs convey. New roof late fall 2019. 2021 HVAC unit, 2019 Water heater. Closet built ins. Whole house freshly painted 2024. Donât miss this opportunity to live in a sought after community!
- Type:
- Single Family
- Sq.Ft.:
- 1,644
- Status:
- NEW LISTING
- Beds:
- 3
- Lot size:
- 0.05 Acres
- Year built:
- 1994
- Baths:
- 4.00
- MLS#:
- VALO2069058
- Subdivision:
- Exeter
ADDITIONAL INFORMATION
A water view from a townhouse in Leesburg? Yes, indeed! **OPEN SUNDAY 1-3pm** Great garage townhouse in popular Exeter neighborhood is move in ready and waiting for you! Updated kitchen with stainless steel appliances, granite counters and painted cabinets. Main level is freshly painted and has all new luxury vinyl floors. There is a great view of the pond from the main level sundeck. Upstairs, you'll find 3 bedrooms, all with new carpeting. Primary ensuite has private bath & walk in closet. Second bath is in hallway. The lower level features a finished family room space with half bath and walks out to the fenced backyard. Just beyond the rear gate is a walking path along the pond. (Note: roof replaced 2017)
- Type:
- Single Family
- Sq.Ft.:
- 3,733
- Status:
- NEW LISTING
- Beds:
- 5
- Lot size:
- 0.2 Acres
- Year built:
- 2001
- Baths:
- 4.00
- MLS#:
- VALO2068168
- Subdivision:
- Potomac Station
ADDITIONAL INFORMATION
Welcome Home! This Move-in ready home in the desirable Potomac Station community will delight you at every turn. With over 3000 square feet on three finished levels, there is lots of space for family gatherings and entertaining! This amazing house offers 5 bedrooms, 3 full and 1 half bath, a fenced backyard and a fully finished walk-out basement that functions as an apartment! The inviting two-story foyer leads into the living room and dining room, then on to the spacious eat-in kitchen and stunning great room that lets you entertain with ease. The bright and inviting two-story great room beckons with a stunning stone fireplace and adjoins the spacious kitchen with a large island, stainless steel appliances and new refrigerator. Youâll appreciate the walk-in pantry and nearby laundry room that lends even more storage. The convenient eat-in kitchen and family room open to the huge deck overlooking the private backyard - perfect for entertaining! Hardwood floors grace the main level and flow into the private study. Upstairs is light and bright! The luxury primary bedroom suite features a dramatic tray ceiling and tucked away sitting room for hours of quiet enjoyment. The large ensuite completes this blissful oasis. Donât miss the closet system in the walk-in closet. Three additional large secondary bedrooms and hall bath are located on the upper level. All four bedrooms have been upgraded to LVP flooring. The finished lower level was finished as a separate living space for an in-law suite or apartment for returning adult children. The flooring was recently upgraded to LVP which is very easy to keep clean. The space includes an eat-in kitchen, large living room, huge bedroom (with room for a California king bed!) and 3rd full bath. There is also a separate laundry room with a utility sink and room for other activities like crafting, sewing, or other projects. Head out to enjoy some fresh air on the patio just outside the kitchen door. There is so much light down here that it will make anyone living here feel right at home. This neighborhood is close to all that makes Leesburg special! Donât miss the nearby Village of Leesburg for shopping at Wegmans, taking in a movie or dining in one of the dozens of restaurants. Or head to historic downtown Leesburg for more shops, parks, festivals and a dose of Virginia history. There is so much to see and do in Leesburg! Hurry to see this special home while it lasts!
$1,400,000
18779 Kipheart Drive Leesburg, VA 20176
- Type:
- Single Family
- Sq.Ft.:
- 4,851
- Status:
- NEW LISTING
- Beds:
- 6
- Lot size:
- 0.22 Acres
- Year built:
- 2005
- Baths:
- 6.00
- MLS#:
- VALO2066596
- Subdivision:
- Lansdowne On The Potomac
ADDITIONAL INFORMATION
Welcome to your dream home in the coveted community of Lansdowne on the Potomac! This exquisite single-family residence boasts unparalleled luxury and comfort with its six bedrooms and five-and-a-half bathrooms. Upon entering, you are greeted by a light filled foyer that leads to spacious living areas adorned with upscale finishes and abundant natural light. The heart of the home is the beautifully updated kitchen, featuring granite countertops, stainless steel appliances, and ample cabinet space. Whether you're hosting intimate gatherings or grand celebrations, this kitchen is sure to impress. Entertainment awaits in the fully finished basement, boasting a recreation room, rough in for a wet bar, and additional living space ideal for movie nights or game days and a legal bedroom and full bath. Step outside to enjoy the expansive deck and private backyard oasis, perfect for outdoor dining and relaxation. Located in the prestigious Lansdowne on the Potomac community, residents enjoy access to a wealth of amenities, including pools, tennis courts, fitness centers, and more. With its convenient location near shopping, dining, and major commuter routes, this home offers the perfect blend of luxury and convenience. Don't miss your chance to own this impeccable residence in one of Northern Virginia's most sought-after neighborhoods. This beautifully updated Huntley model built be Centex won't last!
- Type:
- Single Family
- Sq.Ft.:
- 3,429
- Status:
- NEW LISTING
- Beds:
- 4
- Lot size:
- 16.55 Acres
- Year built:
- 1840
- Baths:
- 3.00
- MLS#:
- VALO2069066
- Subdivision:
- None Available
ADDITIONAL INFORMATION
Bring your kayaks, livestock and fishing poles! Enjoy the rural Loudoun County countryside without having to drive on gravel roads. This charming property with direct access to major commuting routes has endless opportunities for the outdoors type while offering a beautiful and spacious interior. The fully fenced garden has raised beds ready for your summer vegetables. There are 4 large bedrooms. The primary suite on the upper level has heated flooring in the bathroom and is separated from the other bedrooms by an inviting loft which can serve as an upstairs recreation area. The laundry room is conveniently situated right off of the primary bedroom on the upper level. There is a private bedroom and full bathroom on the main level perfect for overnight guests. The exterior of the home features Hardie Plank siding, a metal roof and PVC trimmed windows. This combined with the like-new geothermal heating and cooling system makes this home extra efficient and very low maintenance. A hard to find combination for a historic home! There is also a large barn with stalls for your critters and a spacious loft with connecting staircase which could make a nice office or small barn apartment. No detail has been spared in the finishings and updates of this home while maintaining the beautiful original charm. With direct access to the Potomac River, your days can be spent fishing, hiking and floating. Don't miss out on this one of a kind property!
- Type:
- Single Family
- Sq.Ft.:
- 2,612
- Status:
- NEW LISTING
- Beds:
- 4
- Lot size:
- 0.14 Acres
- Year built:
- 1989
- Baths:
- 4.00
- MLS#:
- VALO2068556
- Subdivision:
- Potomac Crossing
ADDITIONAL INFORMATION
Final offers due 4/22 at 9am. Step into luxurious living with this stunning home nestled in the serene community of Potomac Crossing in Leesburg, VA. Boasting 4 spacious bedrooms and 4 bathrooms, this home offers the perfect blend of comfort and elegance. Practically brand new with renovations throughout, this residence exudes a sense of modern sophistication: From the fully finished basement with a full bath, Egress window added, brand new windows with a 50 year warranty, hardwood floors installed on the stairs and hallway upstairs, fully renovated kitchen, brand new carpets, and new insulated siding, and more! From the moment you enter, you'll be greeted by an atmosphere of warmth and refinement. The attention to detail is evident in every corner, showcasing a home that has been impeccably cared for. The heart of the home lies in its beautiful NEW kitchen, where culinary dreams come to life. Featuring sleek countertops, premium appliances, and ample cabinet space, this space is as functional as it is stylish. Whether you're hosting intimate gatherings or preparing meals for loved ones, this kitchen is sure to impress even the most discerning chef. Beyond the kitchen, the rest of the home unfolds with grace and charm. Each bedroom offers a serene retreat, with plush carpeting, generous closet space, and abundant natural light. The bathrooms are equally impressive, with modern finishes that create a sense of indulgence and relaxation. Outside, a well-manicured yard provides the perfect backdrop for outdoor entertaining or simply enjoying the beauty of nature. Great sized lot with plenty of beautiful landscaping - this will for sure be your "spot" in the warm months. Located in a quiet cul-de-sac in the desirable community of Potomac Crossing, this home offers not just a place to live, but a lifestyle to be enjoyed. With its convenient location near shopping, dining, and entertainment options, as well as easy access to major commuter routes, this is truly a place you'll be proud to call home. This community alone is sought after for its amazing amenities - from the pool to the amazing Ball's Buff Battlefield Park where you will be looking forward to your daily trail walks! Talk about LOCATION! Don't miss your opportunity to experience the epitome of luxury living in Leesburg, VA.
- Type:
- Single Family
- Sq.Ft.:
- 874
- Status:
- NEW LISTING
- Beds:
- 1
- Year built:
- 1998
- Baths:
- 1.00
- MLS#:
- VALO2068050
- Subdivision:
- Riverbend Leisure World
ADDITIONAL INFORMATION
Welcome home to a rare opportunity to own a beautiful 1 Bedroom/1 Bathroom condo in the amenity filled active adult community of Lansdowne Woods in Leesburg. This well maintained unit has brand new paint and LVP floors throughout. Washer and Dryer were replaced in 2022 and the A/C and high efficiency furnace were replaced 2017. The Lansdowne Woods community includes a large and active clubhouse which has a pool, fitness center, tennis and pickleball courts, art studio, woodworking shop, restaurant, ballroom, billiards and more. Outside of the clubhouse there are walking trails, large green spaces to relax and outdoor garden plots for residents to utilize. There is convenient parking behind the back of the building with easy access to this ground floor unit as well as plenty of visitor parking. Schedule a time to see this condo. It will not last long!
$1,200,000
41355 Silverside Drive Leesburg, VA 20175
- Type:
- Single Family
- Sq.Ft.:
- 4,473
- Status:
- NEW LISTING
- Beds:
- 5
- Lot size:
- 0.46 Acres
- Year built:
- 2010
- Baths:
- 5.00
- MLS#:
- VALO2067368
- Subdivision:
- Red Cedar
ADDITIONAL INFORMATION
Welcome to your dream home nestled in a serene cul-de-sac, where nature meets modern comfort. This exquisite 5-bedroom single-family residence offers an idyllic lifestyle with its captivating blend of elegance and functionality. Upon arrival, you are greeted by a charming front porch, perfect for enjoying morning coffee or watching the sunset. The heart of the home lies in the gourmet kitchen, complete with stainless steel appliances, brand new quartz countertops, a new backsplash and ample cabinet space. The morning room extension provides plenty of table space. Dedicated home office with built-in bookshelves on the main level is perfect for remote work. The home features a soaring foyer as well as a traditional formal dining and living room. Adjacent to the kitchen, the two-story family room beckons you to unwind by the cozy fireplace. French doors lead out to a screened-in porch that looks out to a sprawling backyard oasis, where lush greenery and mature trees provide privacy behind you. Outside, the enchanting backyard retreat offers endless possibilities for outdoor entertaining and recreation. From summer barbecues to escaping into a good book on the screened in porch, every day feels like a vacation in your own private paradise. This is the perfect lot for adding a pool. With five generously sized bedrooms, including a luxurious owners suite with sitting room extension, spacious bathroom and walk-in closet with laundry chute, there's no shortage of comfort or space. Secondary ensuite is perfect for accommodating overnight guests or growing teenagers. As you step into the expansive recreation room in the lower level, you're greeted by a welcoming atmosphere that's perfect for gatherings of family and friends. Whether you're hosting game nights, movie marathons, or simply unwinding after a long day, this versatile area provides the ideal clean backdrop for creating lasting memories. Adjacent to the recreation room, discover the fifth bedroom and fourth full bathroom â a peaceful retreat offering privacy and comfort for extended visitors. Massive storage room filled with shelving that conveys provides an abundance of storage space. Conveniently situated fronting to a neighborhood park and backing to a conservation lot, no through traffic will be found on Silverside Drive. Sprinkler system, alarm system, outdoor lighting and entertainment speaker system, wet bar rough-in and upgraded trim package are just a few of the additional upgrades you can expect with this property. 2020-new roof, both HVAC units replaced-2020, water heater-2021, 2016-refrigerator, 2013-radon remediation system, garage heater 2019. Easy access to the Dulles Greenway, Routes 7, 15, 50 and Washington Dulles International Airport. The Hamlets at Red Cedar is conveniently located just ten minutes to Brambleton and ten minutes to downtown Leesburg. The community encompasses 1300 acres and is surrounded by scenic conservation land, rolling hills and Goose Creek. Amenities include an outdoor pool, exercise room, clubhouse, neighborhood activities and miles of scenic walking trails. This neighborhood is truly special, don't miss it! Floorplans are published for room dimensions. Schedule your private tour today and make this your forever home! Open House- Friday, April 19th from 5-7pm.
- Type:
- Townhouse
- Sq.Ft.:
- 2,344
- Status:
- NEW LISTING
- Beds:
- 3
- Lot size:
- 0.06 Acres
- Year built:
- 1999
- Baths:
- 4.00
- MLS#:
- VALO2067886
- Subdivision:
- Potomac Station
ADDITIONAL INFORMATION
Gorgeous 3- level end-unit townhome in the Potomac Station community in Leesburg, VA. A one-car garage with additional storage leads to a finished basement that features abundant storage and high capacity laundry machines! This 3 bedroom, 3 full bathrooms and a half bathroom delivers an open floor plan on all 3 levels, hardwood flooring, crown molding, and an abundance of natural light throughout. The modern kitchen is filled with cabinetry, quartz countertops, stainless steel appliances that open to a beautiful deck. A stunning owners suite features high ceilings, luxurious ensuite bathroom with quartz vanity and a tub/shower surround. Second and third upper-level bedrooms are generously sized, each feature multiple lighting solutions, get abundant natural light and have walk-in closets. The attention to detail throughout this home cannot be overstated- gorgeous finishes, new roof, new HVAC, new hot water heater, and much more! Incomparable close-in location near shopping, Wegmans, Downtown Leesburg, and it's close to Rt.15, the Greenway and Rt-7. A MUST SEE!
- Type:
- Townhouse
- Sq.Ft.:
- 2,240
- Status:
- NEW LISTING
- Beds:
- 4
- Lot size:
- 0.07 Acres
- Year built:
- 2007
- Baths:
- 4.00
- MLS#:
- VALO2068836
- Subdivision:
- Oaklawn
ADDITIONAL INFORMATION
Great location 3-level End unit Modern Townhouse close to major commuting routes. Lots of updates ** New Floors, Fresh paint, Recessed Lighting, Kitchen backsplash and entry steps 2024 ** Washer and Dryer 2021** Basement full bathroom 2021** As a large townhouse you will enjoy the space of a big home with less outside maintenance! Move in ready and stunning from top to bottom! You instantly feel at home as you walk in the door.ÂHard floors flow throughout all over the house. Spacious Bright, full of daylight Living Room with access to the Deck for relaxing and barbecues. Dining Room is right off the Kitchen. Kitchen has Granite tops, New Backsplash and newer stainless-steel appliances. Step upstairs to the large Master Bedroom with a vaulted ceiling, big closets and private bathroom. The 2nd and 3rd Bedrooms are spacious too with full hallway Bathroom. The lower level is the perfect man/lady cave featuring a Recreation room ready for watching games or movies, Small Kitchenette or Wet Bar, and extra Bedroom with private Full Bath. For added entertainment, you can walkout to the fenced backyard leading to huge 2 car Garage. Don't miss out on this wonderful home in a that community, comes with tot lots and trash/snow removal, outdoor Pool and is close to shops, restaurants. Enjoy the benefits of living at Loudon County, that provides Great Schools, Bus Transportation to DC and More..... Minutes to The Historical Leesburg Downtown. Very close to One Loudoun, Wegmans, Chick-Fil-A and more...... This house It won't last!
- Type:
- Single Family
- Sq.Ft.:
- 2,989
- Status:
- NEW LISTING
- Beds:
- 4
- Lot size:
- 0.24 Acres
- Year built:
- 2004
- Baths:
- 4.00
- MLS#:
- VALO2068858
- Subdivision:
- Stowers
ADDITIONAL INFORMATION
Nestled in the charming Evergreen Meadows neighborhood of Leesburg, this captivating single-family home at 171 Alpine Dr SE offers a blend of suburban tranquility and practicality. Positioned on a well-appointed corner lot, the property showcases a striking stone front and a graceful stone walkway leading up to the entrance. Inside, the home unfolds over 2,989 square feet of thoughtfully designed living space, featuring 4 bedrooms and 3.5 bathrooms. The layout includes a functional walk-up basement, enhanced with a home theater, perfect for family movie nights or entertaining guests. Rich hardwood flooring extends throughout the entire main level and continues up the oak stairs to the upper hallway, reflecting the home's overall quality and attention to detail. Recent updates include a fresh coat of paint, giving the interior a pristine and inviting atmosphere, as well as a Tesla charger. The home's strategic location is particularly noteworthyâjust one mile from the vibrant heart of downtown Leesburg, with convenient shopping options like Walmart and quick access to the Greenway, all less than a mile away. Community amenities enrich the living experience, featuring a jog/walk path, an outdoor pool, tennis courts, and tot lots/playgrounds, offering plenty of recreational opportunities for all ages. This home is not just a place to live but a gateway to a lifestyle of comfort, convenience, and community. Discover the potential of making 171 Alpine Dr SE your new home by scheduling a visit today.
$1,050,000
42041 Glynn Tarra Place Leesburg, VA 20176
- Type:
- Single Family
- Sq.Ft.:
- 4,602
- Status:
- NEW LISTING
- Beds:
- 5
- Lot size:
- 3.01 Acres
- Year built:
- 2010
- Baths:
- 5.00
- MLS#:
- VALO2068186
- Subdivision:
- Glynn Tarra Estates
ADDITIONAL INFORMATION
**OPEN HOUSE CANCELED**This gorgeous Estate property sits on just over 3 acres! Awaiting your arrival is a newly refinished kitchen with a picturesque backyard view from the sink and expansive island waiting for you to entertain. When heading in to your main dining area make a pit stop at your butlers pantry for a glass of your favorite drink! The main floor provides not 1, not 2 but 3 MULTI-USE rooms to fit your needs!! Keep the toy clutter in one, soak up the sun in another and work from the last! Whatever you need, this home has you covered! After running around outside on your expansive property, enter through your mudroom attached to the 3 car garage! Perfect for keeping the shoe clutter and dirt out of the home! Upstairs you have generously sized 4 bedrooms with no wasted space and OVERSIZED closets. Brand new LVP floors in your lower level 5th bedroom with a full sized window. Don't need a bedroom? How about a gym, an office or a play area! Have a lot of stuff? Not to worry there is an unfinished space as wide as the basement with PLENTY of room for storage! Sit back and relax in your BUILT IN SPA while you take in the nature scenery! New garden beds waiting for your green thumb! This home is calling for lifestyle living and waiting for you!
- Type:
- Single Family
- Sq.Ft.:
- 2,846
- Status:
- NEW LISTING
- Beds:
- 4
- Lot size:
- 3.29 Acres
- Year built:
- 1994
- Baths:
- 3.00
- MLS#:
- VALO2067884
- Subdivision:
- Carter Farm Estates
ADDITIONAL INFORMATION
Visit this 'ready-to-move-in' home today. GREAT Location for MARC Train Commuter - about 8 miles to Point of Rocks Station!! A beautiful 3.29 acre setting for this well-maintained Colonial home. Finished 2846 sq. ft on main and upper level with approx 1280 sq ft in full unfinished basement for total approx. 4126 sq ft. Entire house has lovely hardwood floors. UPPER LEVEL: 4 spacious bedrooms. 2 bedrooms have ceiling fans, primary bath with garden tub plus separate shower, hall bath and large bonus room over the garage. MAIN LEVEL: full front porch with front door leading to foyer, formal living room, formal dining room, eat-in kitchen/family room with brick raised-hearth wood-burning stove fireplace, additional room could be office or main level bedroom, full bath, and oversized garage complete the main level. LOWER LEVEL: unfinished awaiting your design, laundry area, plumbed for bath, new French doors lead to outside patio. Amish built Shed (2013) FEATURES AND UPDATES: Red Oak Hardwood floors, Schrock Cherry Wood kitchen Cabinets, Septic Pumped (2021), New Vinyl Siding + porch post + window screens + exterior lighting (2020), Dual Zone HVAC: New propane furnace and electric a/c unit for main and basement (2018), Upstairs heat pump and A/C replaced (2015), replaced well pump (2017), new water heater (2017), roof replaced with Architectural Shingles (2007). Original Owner continually maintained home. Present owner uses Verizon FIOS high-speed internet service. Old Republic Home Warranty provided to the buyer. Visit this 'ready-to-move-in' colonial home today.
- Type:
- Single Family
- Sq.Ft.:
- 3,825
- Status:
- NEW LISTING
- Beds:
- 4
- Lot size:
- 0.32 Acres
- Year built:
- 2007
- Baths:
- 4.00
- MLS#:
- VALO2067726
- Subdivision:
- Courtland Rural Village
ADDITIONAL INFORMATION
Experience luxury living at its finest in this magnificent residence located in the prestigious Courtland Rural Village community! Situated on a premium lot spanning .32 acres and backing to the tranquil Banshee Reeks Nature Reserve, this home offers a rare opportunity to live amidst natural beauty. Step inside to discover the unparalleled craftsmanship of the Dartmouth model by NV Homes, with 4 bedrooms, 3.5 bathrooms boasting over 3,800 square feet of impeccably designed living space. Newly installed flooringÂthroughout the main level and refinished steps going upstairs.ÂThe gourmet kitchen is a chef's dream, featuring stainless steel appliances, granite countertops, a center island perfect for culinary creations and a pantry with custom elfa shelving with motion lighting. Entertain guests in the spacious family room with fireplace, or host elegant dinners in the formal dining room. Retreat to the luxurious Owner's Suite with sitting room, complete with a lavish ensuite bath with soaking tub, separate shower and dual vanities as well as three closets with custom elfa shelving. Three additional bedrooms offer comfort and privacy, including a private en suite bedroom with full bath and additional 2 bedrooms with Jack & Jill bathroom with separate vanities. The unfinished lower level provides endless possibilities, with a roughed-in wet bar and full bath awaiting your personal touch. Outside features an expansive deck, patio with under decking, lighting and a fire pit. Lush yard create a serene outdoor oasis that boarders serene banshee nature preserve. With its prime location near Ashburn/Brambleton metro, just minutes to downtown Leesburg with tons of dining, shopping and entertainment. Commuter access to all major commuter routes (greenway, RT7, and RT15). This home offers the perfect balance of luxury and convenience. The Courtland Rural Village community is bordered by the 695 acre Banshee Reeks Nature Preserve and adjacent to historic Oatlands Plantation.ÂWelcome to your slice of paradise!
© BRIGHT, All Rights Reserved - The data relating to real estate for sale on this website appears in part through the BRIGHT Internet Data Exchange program, a voluntary cooperative exchange of property listing data between licensed real estate brokerage firms in which Xome Inc. participates, and is provided by BRIGHT through a licensing agreement. Some real estate firms do not participate in IDX and their listings do not appear on this website. Some properties listed with participating firms do not appear on this website at the request of the seller. The information provided by this website is for the personal, non-commercial use of consumers and may not be used for any purpose other than to identify prospective properties consumers may be interested in purchasing. Some properties which appear for sale on this website may no longer be available because they are under contract, have Closed or are no longer being offered for sale. Home sale information is not to be construed as an appraisal and may not be used as such for any purpose. BRIGHT MLS is a provider of home sale information and has compiled content from various sources. Some properties represented may not have actually sold due to reporting errors.
Leesburg Real Estate
The median home value in Leesburg, VA is $742,495. This is higher than the county median home value of $476,500. The national median home value is $219,700. The average price of homes sold in Leesburg, VA is $742,495. Approximately 67.02% of Leesburg homes are owned, compared to 28.57% rented, while 4.41% are vacant. Leesburg real estate listings include condos, townhomes, and single family homes for sale. Commercial properties are also available. If you see a property you’re interested in, contact a Leesburg real estate agent to arrange a tour today!
Leesburg, Virginia has a population of 51,015. Leesburg is less family-centric than the surrounding county with 47.86% of the households containing married families with children. The county average for households married with children is 51.62%.
The median household income in Leesburg, Virginia is $105,844. The median household income for the surrounding county is $129,588 compared to the national median of $57,652. The median age of people living in Leesburg is 34.8 years.
Leesburg Weather
The average high temperature in July is 86.3 degrees, with an average low temperature in January of 23.1 degrees. The average rainfall is approximately 42.8 inches per year, with 21.3 inches of snow per year.
