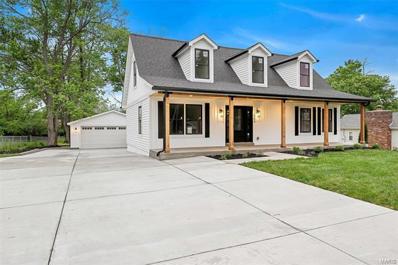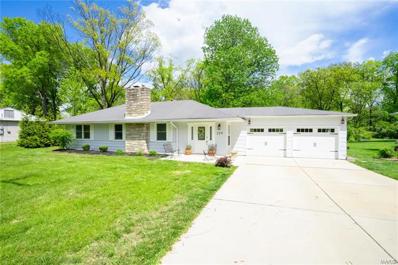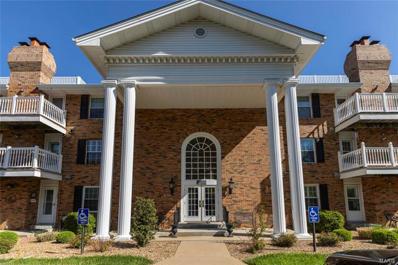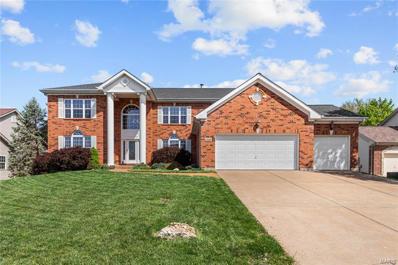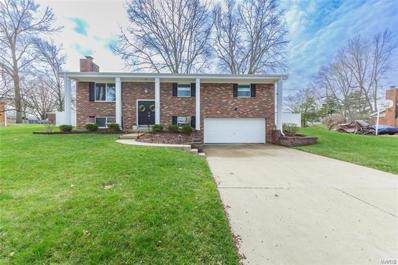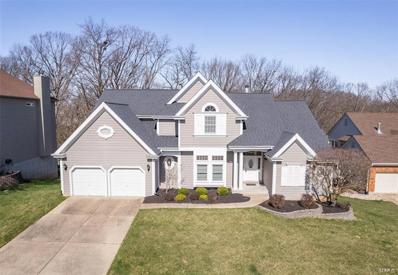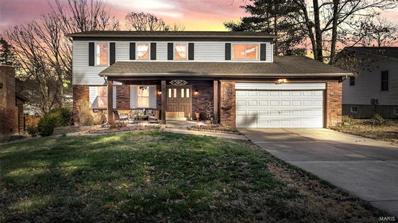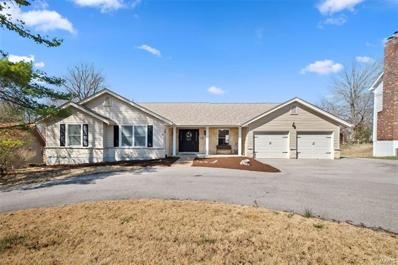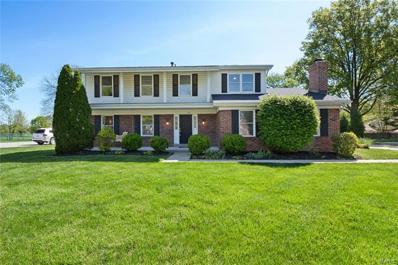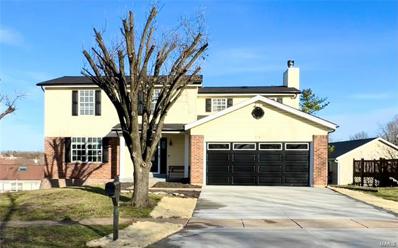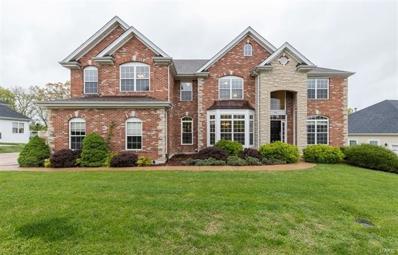Ellisville MO Homes for Sale
$827,500
334 Hutchinson Ellisville, MO 63011
- Type:
- Single Family
- Sq.Ft.:
- 4,040
- Status:
- NEW LISTING
- Beds:
- 4
- Year built:
- 2024
- Baths:
- 4.00
- MLS#:
- 24020645
- Subdivision:
- Clayton Oaks 1
ADDITIONAL INFORMATION
Custom built home with over 4000 Square Feet of combined living space in desirable Ellisville neighborhood on a large lot, great location, and highly sought after Rockwood school district. Enter the front door through the covered porch, into your large foyer with den area. Upstairs has two large bedrooms, a loft, and bathroom ready for you to move in. Main floor features an additional bedroom, large primary with custom en-suite and walk-in closet perfect for you personal oasis. The main room is a combination kitchen/dining/living with tall vaulted ceilings flooded with natural light, with access to your deck and level backyard. Attached two car garage enters through mudroom and separate laundry room on the main floor. Finished basement features another full bathroom, and egress windows perfect for entertaining or an additional bedroom can be added. Professional photos coming soon, as house is about 2-3 weeks from being completed.
Open House:
Sunday, 4/28 5:00-7:00PM
- Type:
- Single Family
- Sq.Ft.:
- n/a
- Status:
- NEW LISTING
- Beds:
- 3
- Lot size:
- 0.69 Acres
- Year built:
- 1950
- Baths:
- 2.00
- MLS#:
- 24024350
- Subdivision:
- Kenneth Shotwell Estate Sub
ADDITIONAL INFORMATION
Unlock the door to your dream lifestyle at 229 Hilltop Drive, Ellisville, MO 63011! This address isn't just a place to live—it's a sanctuary where every detail reflects comfort and style. From the spacious layout to the modern amenities, every corner invites you to unwind and create unforgettable memories. This spacious three bed two bathroom has a lot to offer. Walk into your beautiful foyer that opens up to a spacious dinning room with a lovely view of your stunning back yard. Take a left to enter your open concept living room and kitchen. Your kitchen is tastefully stocked with stainless steel appliances and granite countertops. Directly to the back of the kitchen is an additional door to your oasis of a back yard. Equipped with a spacious back patio over looking a beautifully wooded forest. Welcome home to your perfect haven! Don't miss out, schedule your showing now!
- Type:
- Condo
- Sq.Ft.:
- 1,392
- Status:
- NEW LISTING
- Beds:
- 2
- Lot size:
- 0.08 Acres
- Year built:
- 1985
- Baths:
- 2.00
- MLS#:
- 24024018
- Subdivision:
- Clayton Crossing Condo 1
ADDITIONAL INFORMATION
Charming move in ready condo with brand new elevator. Park in heated garage, with assigned parking spot, and take new elevator right to your floor. This open & spacious condo has two bedrooms & two full baths with in unit laundry & the washer & dryer stay. The elegant living room has vinyl wood floors, crown moulding, fireplace, wood shutters & a balcony. The graceful dining room has vinyl wood floors, crown moulding, wood shutters and gorgeous wainscoting. These two rooms are amazing. The kitchen is stunning. Classic white cabinets with granite counters and stainless steel appliances - refrigerator stays. There are plenty of cabinets and counter space and a built in microwave. And wainscoting in the kitchen too. The primary bedroom suite is huge with crown moulding & wood shutters. Very elegant. There is a gigantic walk in closet and full bathroom with separate tub and shower. Large second bedroom and full hall bath. Extra storage in basement in front of the assigned parking space.
- Type:
- Single Family
- Sq.Ft.:
- 3,888
- Status:
- Active
- Beds:
- 4
- Lot size:
- 0.35 Acres
- Year built:
- 2003
- Baths:
- 4.00
- MLS#:
- 24016513
- Subdivision:
- Kiefer Pointe
ADDITIONAL INFORMATION
Imagine yourself with enough space for any family or entertaining event that backs to a beautiful park with miles of walking trails and tons of activities - the best that Ellisville has to offer. All of that in the award winning Rockwood School district and the Marquette HS zone. This custom built 1.5 story is loaded with features from the two-story entry and the modern open floor plan to the newer kitchen and incredible large windows. The main floor delivers a huge Living Room with tall ceilings and the masonry fireplace, also a Dining Room comfortable for any size gathering. The kitchen contains all the expected stainless appliances, full scale custom cabinets, an eat up counter, granite tops, and it all is open to the breakfast room. The master suite is a study in luxury with a huge room a luxury bath and two walk-in closets. Upstairs are 3 well proportioned bedrooms and 2 full baths. The setting and location can not be beaten with nearby parks, shopping, and transportation.
- Type:
- Single Family
- Sq.Ft.:
- n/a
- Status:
- Active
- Beds:
- 3
- Lot size:
- 0.28 Acres
- Year built:
- 1970
- Baths:
- 3.00
- MLS#:
- 24014765
- Subdivision:
- Ranchmoor 2
ADDITIONAL INFORMATION
Welcome Home! Must see this updated, open-floorplan, move-in ready home in Rockwood (Marquette) school district. Main level features bright great room flowing into diningrm; spacious kitchen with plenty of storage, granite countertops, stainless appliances and walkout to patio; 3 bedrooms and two updated full bathrooms. Lower level includes family room with wood-burning fireplace, extended area for workout or play area, half bath and office area. Spacious utility room with laundry area, soak sink and more storage. Private backyard features large paver-patio, 6 ft. white privacy fencing and large level yard. Playset stays! Extra long 2 car garage allows for lots more storage!
- Type:
- Single Family
- Sq.Ft.:
- 3,781
- Status:
- Active
- Beds:
- 4
- Lot size:
- 0.13 Acres
- Year built:
- 1993
- Baths:
- 4.00
- MLS#:
- 24012797
- Subdivision:
- Oaks At Ridge Meadows The
ADDITIONAL INFORMATION
4 Bedroom, 3.5 Bath Atrium Ranch Style Home with main floor master suite over looking serene wooded back yard! Enjoy solid wood flooring, second story balcony over looking the great room and fireplace, huge kitchen with eat-in dining, center island, custom cabinetry, and separate formal dining. The master bedroom has coffered ceiling and offers full luxury bath with tub and separate shower, walk-in closet, double vanity and plenty of natural lighting throughout! Oversized 2 car garage, main floor laundry, solid wood flooring, open floor plan, formal and informal dining, and additional office are just some of the extra features this home has to offer. The lower level has updated luxury vinyl scratch resistant water resistant plank flooring huge family room, 4th bedroom and additional full bath with plenty of additional storage in the unfinished portion of the basement.
- Type:
- Single Family
- Sq.Ft.:
- 2,295
- Status:
- Active
- Beds:
- 4
- Lot size:
- 0.37 Acres
- Year built:
- 1979
- Baths:
- 3.00
- MLS#:
- 24015921
- Subdivision:
- Clayton Oaks 5
ADDITIONAL INFORMATION
Prepare for your best summer yet with a large inground pool and a perfect backyard for entertainment. This spacious 4 bedroom, 2 1/2 bath two-story home provides not only comfort living, but is located in the prime city of Ellisville. The main floor offers an open floor plan, including bonus family room, brick wood burning fireplace and total window view of outdoor pool. Updated bathrooms, full covered front porch and studded walk out basement to add your own personal touch. Situated and conveniently located near shopping, backs up to a beautiful private wooded area.
- Type:
- Single Family
- Sq.Ft.:
- 3,265
- Status:
- Active
- Beds:
- 4
- Lot size:
- 0.44 Acres
- Year built:
- 1979
- Baths:
- 3.00
- MLS#:
- 24013125
- Subdivision:
- Kiefer Creek Woods
ADDITIONAL INFORMATION
Charming Ranch home in Kiefer Creek Woods backs to a private level lot. Entry foyer features parquet wood floor detail. Vaulted Great Room with exposed wood beams, oak trim, stone fireplace and lots of natural light. Spacious kitchen with solid oak cabinets, ceramic flooring, dual pantries, and formal or casual dining areas. Main floor master suite with en-suite, walk in closet, and window seat. Spacious bedrooms and updated hall bathroom. Finished walkout basement features 4th bedroom with egress window, full bath, bonus room/ office and a large entertaining area with sliding door to backyard. Deck overlooks level and private backyard. Main floor laundry/mudroom. Curb appeal includes circular driveway and 2-car garage. Roof 5 years old and updated vinyl siding. Award winning Rockwood School District. Home is within easy walking distance to Bluebird Park, Edge Aquatic Center and shopping/dining. Home has already passed the Ellisville & Metro West Inspections.
- Type:
- Single Family
- Sq.Ft.:
- n/a
- Status:
- Active
- Beds:
- 4
- Lot size:
- 0.4 Acres
- Year built:
- 1972
- Baths:
- 3.00
- MLS#:
- 24014091
- Subdivision:
- Lafayette Manor
ADDITIONAL INFORMATION
Check out the beautifully updated kitchen completed this week! It features a two-car finished side-entry garage on a nearly half-acre level lot, four bedrooms, and two and a half bathrooms. There is lots of natural light and vinyl windows. The main level features a wood-burning fireplace with all-new wide plank flooring and shoe mold trim. The upstairs bedrooms have updated carpeting. The entire home has a freshly painted interior, which includes ceilings, walls, and trim—updated LED lighting throughout. The kitchen features new LED can lights and stainless appliances. The deck has been freshly stained, and the sidewalk, driveway, and porch have been power-washed. The landscaping is cleaned up and edged, and the mulch is Fresh! The basement is unfinished and has an oversized Samsung stainless updated washer and dryer plus shelving for plenty of storage. This home is move-in ready, and it smells like new!
Open House:
Sunday, 4/28 6:00-8:00PM
- Type:
- Single Family
- Sq.Ft.:
- 1,932
- Status:
- Active
- Beds:
- 4
- Lot size:
- 0.18 Acres
- Year built:
- 1989
- Baths:
- 3.00
- MLS#:
- 24011624
- Subdivision:
- Tartan Green
ADDITIONAL INFORMATION
Motivated Seller!! Impressively updated 4 bed 3 bath 2 story in the sought after Tartan Green Subdivision. So many updates to mention here! Fresh Neutral Paint throughout, new concrete driveway, LVP flooring throughout, roof, & newer HVAC. A Stunning custom kitchen w/ quartz countertops stainless steel appl. that stay, flow effortlessly into the family room w/ a sleek updated fireplace flanked by 2 windows providing optimal natural light. French doors off the Living Room continue the entertainment w/ an expansive deck a BBQers dream! The Dining room adjacent to the formal LR is designed to perfection & updated 1/2 bath complete the main floor! 2nd floor Primary Bedroom is massive & modern, custom walk in closet & spacious Primary Bath feature a deep long jetted tub encased by stylish tile/glass surr. All guest bedrooms are generously sized & modern guest bath is another showstopper! Home warranty incl. & Ellisville/Fire inspections completed, view and make this your home today!
$649,900
1360 Mallet Hl Ellisville, MO 63021
- Type:
- Single Family
- Sq.Ft.:
- n/a
- Status:
- Active
- Beds:
- 4
- Lot size:
- 0.45 Acres
- Year built:
- 2001
- Baths:
- 5.00
- MLS#:
- 24008603
- Subdivision:
- Polo Lake
ADDITIONAL INFORMATION
Stunning 2 sty home with finished walk out basement. The views are exceptional from your great room, deck, kitchen, hearth room, basement or enclosed sun room -- well -- just about every room!! The home has tons of features that will make your knees weak and heart flutter. Kitchen island and solid surface counters, butlers pantry, wet bar, 2 fireplaces, 2 huge master closets, finished basement with rec room, 4th full bath, an office or 5th bedroom, and a playroom. There is a 3 car side entry garage and a beautiful brick and stone front elevation. This could be your dream home. This is a Fannie Mae Homepath property.

Listings courtesy of MARIS MLS as distributed by MLS GRID, based on information submitted to the MLS GRID as of {{last updated}}.. All data is obtained from various sources and may not have been verified by broker or MLS GRID. Supplied Open House Information is subject to change without notice. All information should be independently reviewed and verified for accuracy. Properties may or may not be listed by the office/agent presenting the information. The Digital Millennium Copyright Act of 1998, 17 U.S.C. § 512 (the “DMCA”) provides recourse for copyright owners who believe that material appearing on the Internet infringes their rights under U.S. copyright law. If you believe in good faith that any content or material made available in connection with our website or services infringes your copyright, you (or your agent) may send us a notice requesting that the content or material be removed, or access to it blocked. Notices must be sent in writing by email to DMCAnotice@MLSGrid.com. The DMCA requires that your notice of alleged copyright infringement include the following information: (1) description of the copyrighted work that is the subject of claimed infringement; (2) description of the alleged infringing content and information sufficient to permit us to locate the content; (3) contact information for you, including your address, telephone number and email address; (4) a statement by you that you have a good faith belief that the content in the manner complained of is not authorized by the copyright owner, or its agent, or by the operation of any law; (5) a statement by you, signed under penalty of perjury, that the information in the notification is accurate and that you have the authority to enforce the copyrights that are claimed to be infringed; and (6) a physical or electronic signature of the copyright owner or a person authorized to act on the copyright owner’s behalf. Failure to include all of the above information may result in the delay of the processing of your complaint.
Ellisville Real Estate
The median home value in Ellisville, MO is $343,000. This is higher than the county median home value of $184,100. The national median home value is $219,700. The average price of homes sold in Ellisville, MO is $343,000. Approximately 70.72% of Ellisville homes are owned, compared to 23.89% rented, while 5.39% are vacant. Ellisville real estate listings include condos, townhomes, and single family homes for sale. Commercial properties are also available. If you see a property you’re interested in, contact a Ellisville real estate agent to arrange a tour today!
Ellisville, Missouri has a population of 9,463. Ellisville is more family-centric than the surrounding county with 32.78% of the households containing married families with children. The county average for households married with children is 29.23%.
The median household income in Ellisville, Missouri is $67,198. The median household income for the surrounding county is $62,931 compared to the national median of $57,652. The median age of people living in Ellisville is 43.6 years.
Ellisville Weather
The average high temperature in July is 88.8 degrees, with an average low temperature in January of 23 degrees. The average rainfall is approximately 42.4 inches per year, with 15.4 inches of snow per year.
