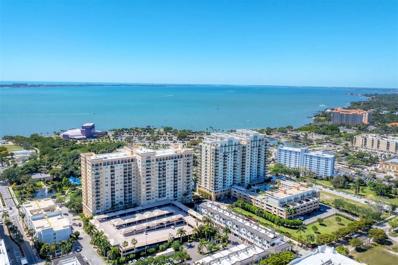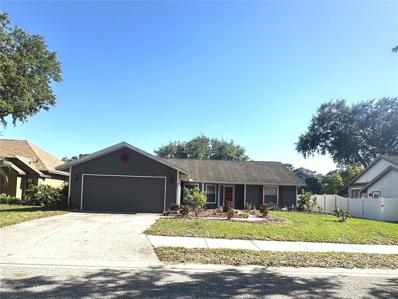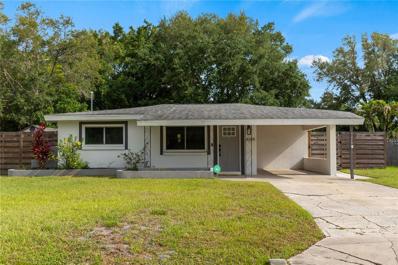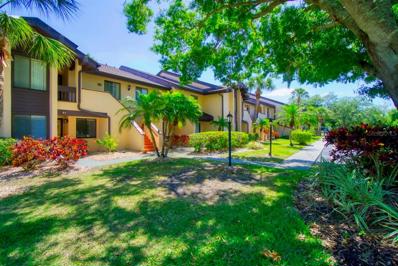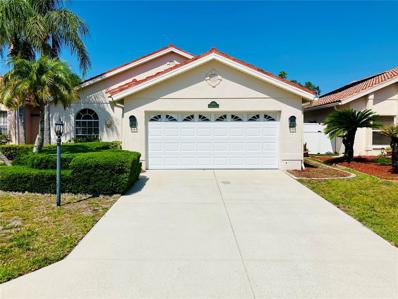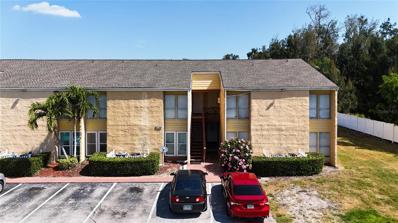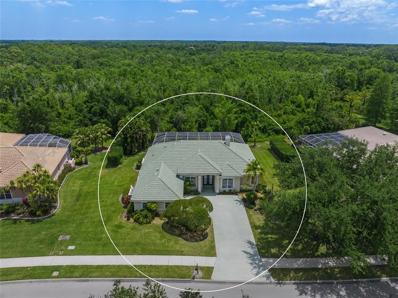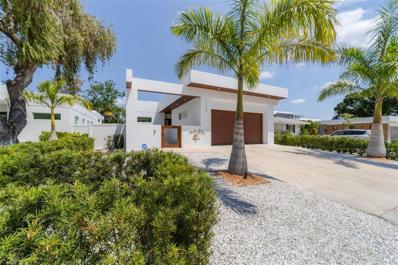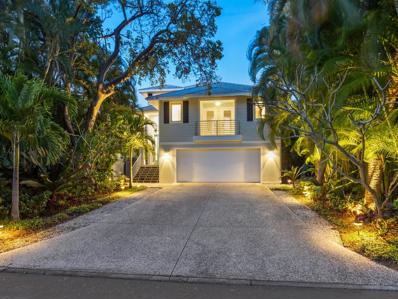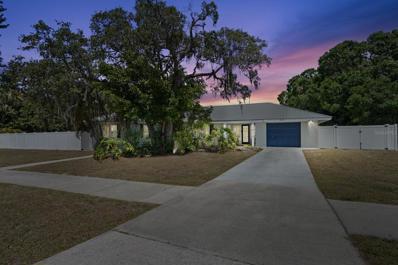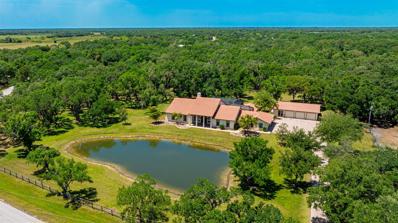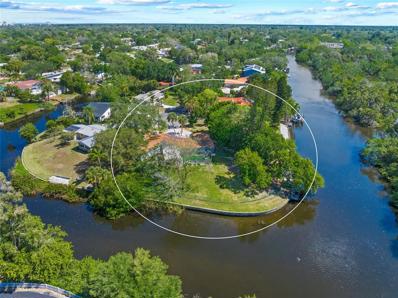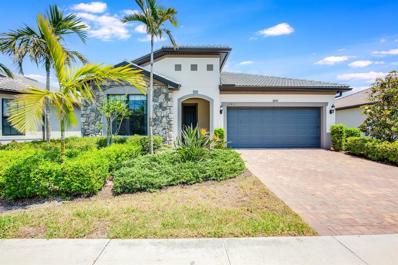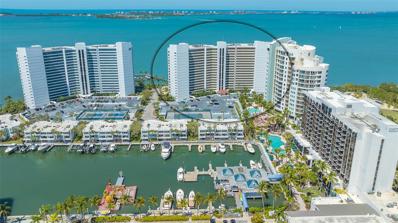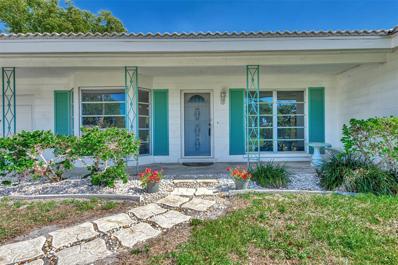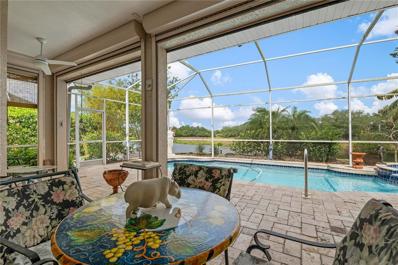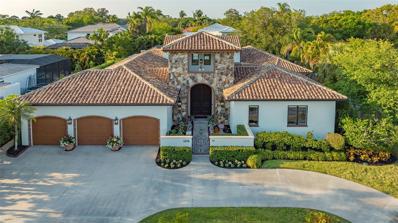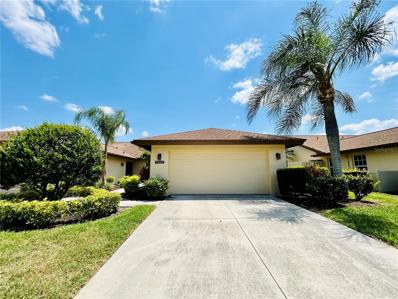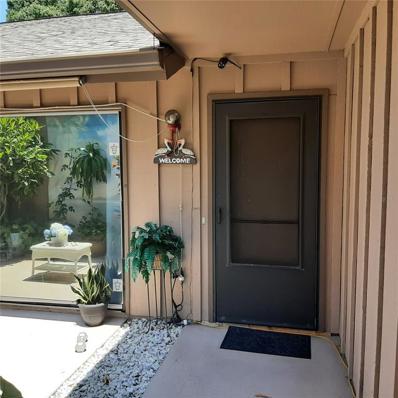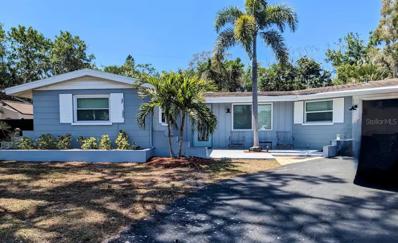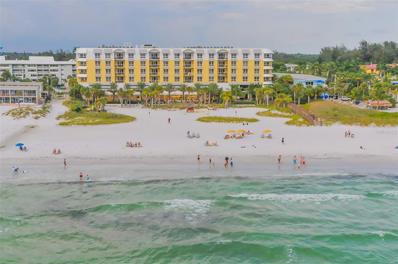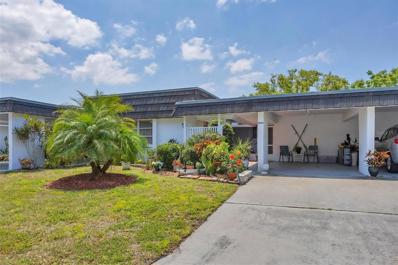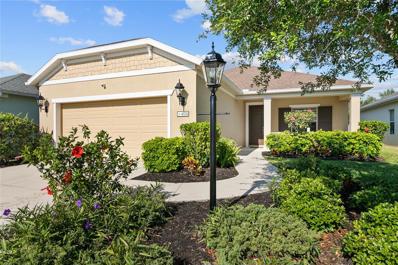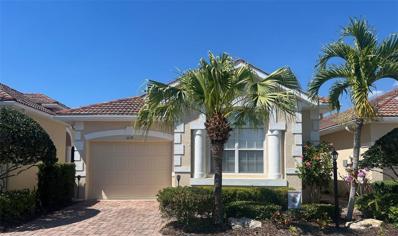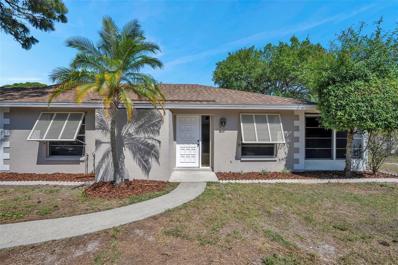Sarasota FL Homes for Sale
- Type:
- Condo
- Sq.Ft.:
- 1,355
- Status:
- NEW LISTING
- Beds:
- 2
- Year built:
- 2001
- Baths:
- 2.00
- MLS#:
- A4607513
- Subdivision:
- Renaissance 1
ADDITIONAL INFORMATION
One or more photo(s) has been virtually staged. Located in the heart of downtown Sarasota you will find this open floor plan two-bedroom, two-bathroom condo, with a spacious terrace/balcony, and the highly desirable aspect of having a den/flex room. This flexible space provides a new owner options for a home office, additional TV room, art studio, work out area, or a make shift bedroom as needed. From the den, you can enjoy partial water views of Sarasota Bay and the downtown area. As you enter the condo from the ninth floor of the Renaissance, you are met with tile flooring in the foyer, kitchen, and laundry area. Entering the main living space you will find beautiful light wood flooring which runs through to the den. This adds to the light and open feel of the condo with the numerous exterior windows inviting extra light in. All windows feature plantation shutters to let in as much or as little light as you desire. The residence has a popular split floor plan with the master suite and guest residence on opposite sides of the home. The main living area includes crown molding, impact rated sliding glass doors, and a designer-selected ceiling fan. In the kitchen, you will find Corian countertops, wood cabinets, built-in pantry, and stainless steel appliances. The master suite includes carpet in the bedroom with tile flooring in the bathroom which features a recently updated walk-in shower. The master suite is completed with a walk in closet featuring built-ins. The guest bedroom has carpet and the bathroom includes a bathing tub. For your convenience there is a dedicated laundry room with a storage closet as well as other built-in storage closets throughout the home. Head out to your eastern-facing private terrace to enjoy your morning coffee or afternoon cocktail. An exterior storage unit, a great place to store beach chairs or golf clubs, can be found on the third floor. The condo’s a/c was replaced in 2020 and the building’s roof was replace this year. The Renaissance has a range of first class amenities including a heated pool, spa, fitness center, aerobics area, sauna, media room, clubroom with kitchen, boardroom, outdoor grilling and patio area, a business center, library, and bike storage. When you are ready to venture out, The Bay Park is steps away with weekly events, walking trails, and a kayak launch, with work well underway on phase two of the park. Set within the park is the Van Wezel which offers a variety of shows throughout the year. Both Publix and Whole Foods are a short walk away as well as countless restaurant options covering all culinary types and tastes. You can also enjoy the weekly farmers market, Selby Botanical Gardens, Marina Jack, the Opera House, and the Selby Library. No need to drive or Uber as these are all close by. The Bay Runner will take you to St Armand’s Circle where you will find additional restaurants and boutique stores. This is where you will also discover your nearest beach Lido Key, with Siesta Key a slightly further drive away. You will never find yourself lost for things to do in the year-round sunshine. Owners must own their condo for one year prior to being able to rent the property. Two small pets are permitted. The HOA fee for this condo is $3,893.83 a quarter and covers exterior maintenance and insurance for the building, trash removal, water/sewer, 24 hour concierge/security, and use of the community amenities. The condo comes with an assigned parking space with the option to rent ($48 a month) a second or third space as needed.
- Type:
- Single Family
- Sq.Ft.:
- 1,867
- Status:
- NEW LISTING
- Beds:
- 4
- Lot size:
- 0.18 Acres
- Year built:
- 1989
- Baths:
- 2.00
- MLS#:
- A4608220
- Subdivision:
- Cedar Creek
ADDITIONAL INFORMATION
The Charming 4-bedroom, 2-bathroom home located in the peaceful community of Cedar Creek. This Beautiful home features tiled flooring in the kitchen, dining room, living room and entrance along with vinyl in all bedrooms, Cathedral Ceilings and an oversized screened Lanai with pocket sliders enhance the open, airy feel. Significant updates include a new luxury vinyl 2023, master bathroom remodeled in 2021, fresh paint throughout the same year, and a second bathroom redone in 2023, Additional upgrades feature an AC installed in 2020 and a roof added in 2015. Residents can enjoy the nearby Conservatory Park, perfect for walkers. Located close to UTC Mall, Whole Foods, Excellent restaurants, Sarasota Airport, Siesta & Lido Beaches and all Sarasota has to offer! Schedule a showing today and make this beautiful house your forever home!
- Type:
- Single Family
- Sq.Ft.:
- 839
- Status:
- NEW LISTING
- Beds:
- 2
- Lot size:
- 0.17 Acres
- Year built:
- 1955
- Baths:
- 1.00
- MLS#:
- C7491644
- Subdivision:
- Sarasota Spgs
ADDITIONAL INFORMATION
Introducing 4209 Larkin St., a meticulously renovated gem nestled in the vibrant heart of Sarasota. Reimagined in 2020 from the ground up, this charming 2-bedroom, 1-bathroom abode has undergone a comprehensive overhaul, boasting all-new interiors right down to the drywall. Enhanced with hurricane impact windows and doors, upgraded electric, instant tankless hot water, and state-of-the-art spray foam insulation, this home ensures both comfort and safety. Bedrooms feature spacious closets with built ins. Step inside to discover designer touches throughout, including sleek Quartz countertops, complemented by stainless steel appliances and exquisite cabinetry. The allure continues with a newer roof (2017) and a luxurious walk-in shower, offering both convenience and style. A spacious laundry and storage area add to the functionality of the space. Outside, a generously sized shed, fully fenced yard with a concrete patio, and complete wood fencing provide privacy and ample outdoor living options. With room for expansion or the addition of a pool, the possibilities for this property are endless. Conveniently located just minutes from Sarasota's renowned amenities, including beaches, parks, restaurants, and shopping destinations, this home presents an exceptional investment opportunity. Whether you're seeking a short-term rental or a cozy first home, this property caters to diverse lifestyles. Additionally the property can be sold furnished if buyer wishes. Don't miss out—schedule your private showing today!
- Type:
- Condo
- Sq.Ft.:
- 1,178
- Status:
- NEW LISTING
- Beds:
- 2
- Year built:
- 1985
- Baths:
- 2.00
- MLS#:
- A4608178
- Subdivision:
- Woodland Green
ADDITIONAL INFORMATION
TURNKEY 2-bedroom, 2-bathroom GROUND FLOOR condo in highly-desirable PALM AIRE • HIGHLY-DESIRABLE location: Woodland Green Condo owners enjoy a convenient, quiet location that's near the University Town Center's abundant shopping & dining (~2 miles east) • To the west, owners also enjoy convenient access to Downtown Sarasota & Lido Key (St Armands Circle & Lido Beach) • Ground floor condo means NO STAIRS • Ceramic tile throughout w/ carpet in the bedrooms • Spacious master bedroom ensuite w/ walk-in closet • Light & bright kitchen w/ in-kitchen dining • Ceiling fans in living room & bedrooms • INSIDE laundry room w/ full-size washer & dryer included • CONCRETE BLOCK construction where most condos in Sarasota are condo conversions, built of wood • Enjoy the serene & green golf course view from the screened lanai • Community pool near unit for convenient access • $312/month HOA fee is one of the lowest in Sarasota • ROOF (2022) • AC (2015) • Water Heater (2018). This turn-key condo utilized as a seasonal rental boasts tasteful furnishings and is ready for immediate occupancy. Grab your toothbrush & call Unit A5 in Woodland Green your new permanent or part-time home.
- Type:
- Single Family
- Sq.Ft.:
- 1,766
- Status:
- NEW LISTING
- Beds:
- 2
- Lot size:
- 0.14 Acres
- Year built:
- 1993
- Baths:
- 2.00
- MLS#:
- S5103581
- Subdivision:
- Seville At Center Gate
ADDITIONAL INFORMATION
Amazingly built, charming 2-bedroom, 2-bathroom home with a den/office. Conveniently located in a quiet neighborhood in Central Sarasota. Master has a beautiful walk-in closet with custom organizer. Air condition handler is brand new with transferable warranty. Second bedroom has custom shelving with safe. Furniture is staying, included in the sale of the home. Back screened in patio has an atrium with hot tub. Come see this gorgeous home for yourself. Seller is motivated!!!
- Type:
- Condo
- Sq.Ft.:
- 1,176
- Status:
- NEW LISTING
- Beds:
- 3
- Lot size:
- 9.9 Acres
- Year built:
- 1974
- Baths:
- 2.00
- MLS#:
- A4608140
- Subdivision:
- Sienna
ADDITIONAL INFORMATION
Situated conveniently between Siesta Key beaches and I-75, is this efficient ground-level condominium at Sienna Park. Located on Clark Rd, there are three bedrooms and 2 full bathrooms --It's time to bring your style-ideas and update Unit 175! Two entrances are offered into this unit; one door enters into a small foyer at the living room and a second into the kitchen. Sliding glass doors allow light to filter into the living room and provide access to the private back patio. The space-saving design of the L-shaped kitchen yields both adequate food preparation space and cabinetry storage while flowing seamlessly into the dining area. The primary bedroom has a walk-through closet into a private bathroom. Two ancillary bedrooms share a hall bathroom. The laundry closet is in-unit. There is also one designated parking space for Unit 175. Property sold as-is. Buyer/Buyer's agent responsible for verifying all pertinent information deemed relevant by the prospective buyer, including, but not limited to square footage, acreage, utilities, taxes, zoning, permitting, condition, school zones, HOAs, etc.
- Type:
- Single Family
- Sq.Ft.:
- 2,499
- Status:
- NEW LISTING
- Beds:
- 3
- Lot size:
- 0.44 Acres
- Year built:
- 1997
- Baths:
- 2.00
- MLS#:
- A4608138
- Subdivision:
- Misty Creek
ADDITIONAL INFORMATION
This is the one * Awesome location * OUTSTANDING PRIVATE OVERSIZED LOT IS JUST OVER 1/2 ACRE AND BACKS TO A 62 ACRE PRESERVE * You will not be disappointed * NEW TILE ROOF in 2022 * NEW A/C 2021 * This IMMACULATE FORMER MODEL features a light & bright Great Room Plan * The Chef's Kitchen with NEW countertops is open to the Great Room * PANORAMIC VIEWS OF THE UPSCALE POOL & SPA with a NEW POOL & SPA FINISH FACES THE 62 ACRE PRESERVE * Popular Floorplan! * Volume Ceiling * Fireplace * Custom Built-ins * Open Eat-in Kitchen * Formal Dining Room * 3 Bedrooms PLUS a Den * 2 Baths * WHOLE HOUSE HURRICANE PROTECTION with Motorized Roll Down Electric Panels - a $30,000 investment and great for your peace of mind as well as insurance reduction * This BEAUTIFUL HOME wraps a CUSTOM POOL & SPA with OVERSIZED LANAI & PAVER DECK AREAS * Relax or entertain in your slice of paradise * No Pool or Spa Heater is included in purchase * Seller needs to close and then rent back for up to 60 days * Gated neighborhood with 24/7 security * Misty Creek Country Club is including 1 month free golf membership with the sale of this home * Membership to Golf & Country Club is NOT mandatory * IF YOU HAVE ANY ?S, LISTING AGENT LIVES IN MISTY CREEK * LOW HOA FEES! * Country feel yet 5 minutes to the NEW Publix shopping plaza & Rothenbach Park * Short 15 minute drive to Siesta Key Beach or UTC Mall * A-RATED SCHOOL DISTRICT * * One look & you'll fall in love *
$1,595,000
2135 Hyde Park Street Sarasota, FL 34239
- Type:
- Single Family
- Sq.Ft.:
- 2,053
- Status:
- NEW LISTING
- Beds:
- 3
- Lot size:
- 0.16 Acres
- Year built:
- 2022
- Baths:
- 2.00
- MLS#:
- A4608124
- Subdivision:
- La Linda Terrace
ADDITIONAL INFORMATION
Looking for new construction East of the Trail. This Courtyard Modern home was designed and built by the current owner. The list of construction as well as designer upgrades is quite extensive. This is not a spec home. The residents previously lived downtown in a condo and wanted their own private, hurricane-rated residence. Easy to care for, new construction and a convenient location are some of the things that drew them here. The garden consists of tropical plants, hardscaping with crushed stone as well as concrete slabs for dining and sunbathing. It also features an oversized saltwater spa/spool complete with waterfall and iridescent mosaic tiles. The outdoor kitchen is situated off the covered terrace and has an artist designed backdrop. The garden is fenced to allow for a dog run. The front courtyard with privacy wall and obscure glass gate add to the beauty of this home. You enter through ths courtyard to the ever popular great room design complete with 3 full bedrooms, an office and 2 baths. Contemporary features throughout the residence include high ceilings with led lights, modern cabinetry, quartz counters, mosaic glass tiles, porcelain floors and more. The soaring ceilings are balanced with several transom windows for architectural detailing as well as natural light. The clean, crisp design is accented by white cabinets, floors and walls. The owner has added smart home features, a whole house generator and all windows/doors are hurricane rated. This meticously maintained home is ready for a new owner but closing cannot occur before 7/2/2024. This modern space is walking distance to Southside Village…complete with Morton’s gourmet market, coffee shops, dining and boutiques. It’s just minutes to downtown Sarasota, with its lively array of restaurants, performing arts venues, galleries, boutiques, citywide cultural events and a bustling farmer’s market. A short drive away are St. Armand’s Circle, as well as the internationally known beaches of Lido Key and Siesta Key. Do not miss out on this premier residence in an unbeatable location!
$2,299,000
5143 Oxford Drive Sarasota, FL 34242
- Type:
- Single Family
- Sq.Ft.:
- 2,830
- Status:
- NEW LISTING
- Beds:
- 4
- Lot size:
- 0.15 Acres
- Year built:
- 2005
- Baths:
- 5.00
- MLS#:
- A4605608
- Subdivision:
- Siesta Beach
ADDITIONAL INFORMATION
One or more photo(s) has been virtually staged. This Key West style home has over two hundred thousand dollars in updates and upgrades! Located on a high and dry lot, the insurance costs are a mere $4,000/annually. This home – with 4 bedrooms, each with its own en-suite bathroom, plus powder room, office, living and dining room, family room and kitchen -- is absolutely move-in ready. The first floor is the level where life happens: entertaining, playing, relaxing and cooking in the chef’s kitchen. Open the sliding glass doors with corner sliders and instantly you extend your living space to include a screened Lanai overlooking the pool, dock and the Grand Canal. The dramatic staircase leads to a mezzanine level with 2 en-suite bedrooms with a shared balcony so family and friends will have their own private retreat when visiting. Upstairs is your private living space with expansive Primary bedroom and bath, plus an office and a 4th bedroom that can be used as a 2nd office. There is a serene, private, screened balcony off of the Primary bedroom for viewing the boats and manatees as they go by. The heated, saltwater pool calls you outside along with the walkway to the dock with a 10,000 lb. boat lift. Paddle boarding or kayaking is a breeze. Located on the Grand Canal, the Intercoastal is a mere 10-minute boat ride away. Whether you choose to kayak, paddleboard or go boating from the dock or swim in the totally private pool, your fun in the sun has a myriad of options. This house is a 5-7 minute golf cart ride to The Village, Morton’s Market, gas station, post office, bank and the World Famous beach of Siesta Key! Locals know that Oxford Drive is the best residential street in the village -- with its Protected Canopy Trees and friendly neighbors who meet down the block at the Happy Hour Circle. (Floor Plan, Feature List, Elevation Certificate, Survey and April 2024 Wind Mitigation & 4 Point Reports are available.)
- Type:
- Single Family
- Sq.Ft.:
- 1,800
- Status:
- NEW LISTING
- Beds:
- 3
- Lot size:
- 0.31 Acres
- Year built:
- 1952
- Baths:
- 3.00
- MLS#:
- A4607349
- Subdivision:
- Whitfield Estates Blks 14-23 & 26
ADDITIONAL INFORMATION
Experience coastal living at this stunning 3 bedroom, 2/1 bath pool home located in the prime location, West of the Trail in Whitfield Estates of Sarasota Florida. Embracing the contemporary coastal style, this charming residence welcomes you with the feel of relaxation and comfort. Looking for your ideal first home, vacation escape, or investment opportunity? Your search ends at 219 Whitfield Ave. Step inside to this inviting oasis where modern design meets family friendly functionality. This beautifully crafted home offers an open concept layout flooded with natural light, creating a bright and airy ambiance throughout. The spacious living is perfect for hosting gatherings, parties or simply spending time with loved ones. The heart of the home, the kitchen, features stainless steel appliances and ample space for casual dining. The seamless flow from the kitchen to the living room allows for effortless interaction and connectivity among family members and guest. The home features vinyl, tile and laminate throughout as well a Rain Soft water filtration system. The installation of a RainSoft drinking water filtration system is the most effective way for your family to enjoy better-tasting water straight from the faucet. The converted garage serves as a versatile bonus room. Whether you envision it as an additional bedroom, a home gym, a cozy mother-in-law suite, or a tranquil study, this space is primed to adapt to your lifestyle needs. This space offers a walk-in closet and half bath. Situated on .31 acres, this property boasts a spacious backyard that offers room for outdoor enjoyment. The inviting pool becomes a focal point for relaxation, providing a refreshing escape on warm summer days. The fence enhances privacy and security allowing for peace of mind and seclusion as you unwind in your own secluded paradise. This property is located outside of the flood zone and allows for short term rentals. Whitfield Estates is a voluntary Association with no CDD or monthly HOA fee. For only $35 a year you can enjoy a culinary membership at the SaraBay Country Club. Are you a boater? The SaraBay Marina is less than two miles North offering boat slips and dry dock storage. Whitfield Estates is a desired neighborhood conveniently located between downtown Bradenton and downtown Sarasota, and close proximity to Sarasota Airport, restaurants, shops, St Armand's Circle and world famous beaches!
$2,999,000
1100 Pine Prairie Road Sarasota, FL 34240
- Type:
- Single Family
- Sq.Ft.:
- 4,677
- Status:
- NEW LISTING
- Beds:
- 4
- Lot size:
- 5 Acres
- Year built:
- 1999
- Baths:
- 5.00
- MLS#:
- A4607451
- Subdivision:
- Bern Creek The Ranches At
ADDITIONAL INFORMATION
Discover this one-of-a-kind 5-acre estate within The Ranches at Bern Creek. As you drive up the brick paver driveway, you're greeted by the tranquil sight of a large pond in the front yard, adding to the picturesque ambiance. Meticulously maintained with recent renovations and custom-built by its original owners, this 4 bedroom, 3 full, 2 half bathroom pool home, spanning just over 4,200 sqft in the main house, exudes sophistication at every turn, with a separate pool house adding to its allure. The driveway leads to not one, but two garages – an attached two-car and a detached six-car, complete with a dedicated workshop. Marvel at the exterior adorned with four grand columns gracing the covered front porch, complemented by a wood plank ceiling. Step through custom French doors to find freshly painted walls and refinished marble tile that adorn the main living areas, while hardwood floors in the bedrooms add warmth and elegance. Solid Mahogany doors throughout the house enhance its timeless appeal. A two-story entry leads you to the Great room, showcasing built-ins, arched windows, and a fireplace, connecting to the screened-in lanai which offers stunning views of the sparkling pool and spa. Unleash your culinary skills in the gourmet kitchen, boasting custom cabinetry, granite countertops, and top-of-the-line appliances including a Viking gas range and Sub Zero refrigerator. Whether hosting formal dinner parties in the adjacent dining room or cozy movie nights in the theater, this home offers endless possibilities for creating lasting memories. Escape to the primary suite, a haven of relaxation featuring an ensuite bathroom with dual sinks, a jetted tub, and a spacious walk-in shower with dual shower heads. A walk-in closet boasts custom storage options tailored to meet your every need. Two additional bedrooms share a Jack-and-Jill bath, while a fourth bedroom offers guests their own private retreat with an ensuite bathroom and access to the lanai. Ascend the updated staircase, featuring European White Oak wire brushed hardwood floors, to discover a loft with views of the pond and pool. The luxury doesn't end there – step outside to discover the ultimate private outdoor oasis. The expansive lanai, adorned with elegant columns and a wood plank ceiling, is the perfect setting for outside dining and entertaining. Fire up the grill at the outdoor kitchen, complete with a Big Green Egg and Lynx grill, while enjoying sights of a variety of Florida wildlife. Complete with a kitchen, bar seating, and a half bath, a separate pool house provides the perfect setting for gatherings with friends and family. Additional upgrades include new dual HVACs and a water heater in 2024. Located east of I-75, this estate offers a serene escape from the hustle and bustle while remaining close to all the amenities the area has to offer. Explore nearby dining, shopping, and entertainment options, including the new Fruitville Farms and Fruitville Commons shopping centers and Waterside at Lakewood Ranch, just moments away!
- Type:
- Single Family
- Sq.Ft.:
- 1,892
- Status:
- NEW LISTING
- Beds:
- 3
- Lot size:
- 0.47 Acres
- Year built:
- 1961
- Baths:
- 4.00
- MLS#:
- A4607753
- Subdivision:
- South Gate
ADDITIONAL INFORMATION
This is the one! * WATERFRONT MAINLAND HOME * ALMOST 1/2 ACRE & 197 FEET OF WATERFRONT * CONCRETE SEAWALL * HUGE FENCED BACKYARD * DOCK NEEDS SOME TLC - PLEASE DO NOT WALK ON THE DOCK * SHORT BOAT RIDE TO THE ICW (Intercoastal Waterway) AND SARASOTA BAY * 3 Bedrooms & 4 Full Baths * Living Room is open to the Chef's Kitchen * Family Room has vaulted ceilings and a wood burning Fireplace * Split plan design * Den/Office * 2 Car Garage PLUS a 14x12 Workshop * Zoned A/c - one is new (2024) * 2014 ROOF * Light & bright & open floorplan * Beautiful Caged Pool * Perfect home for entertaining or simply relaxing in your slice of paradise * "A" RATED SCHOOLS ARE VERY CLOSE * This CENTRAL SOUTH GATE LOCATION is close to shopping, dining, Sarasota Memorial Hospital, and Sarasota High School * Central water & sewer * Lawn irrigation with a private yard well * GREAT WATER for powerboats, jetskis, kayaks or canoes * THIS IS A HIDDEN GEM * LOCATION, LOCATION, LOCATION * Invest in your family's future * Invest in a waterfront home * One look & you will fall in love with all the potential for your family *
- Type:
- Single Family
- Sq.Ft.:
- 1,681
- Status:
- NEW LISTING
- Beds:
- 2
- Lot size:
- 0.18 Acres
- Year built:
- 2020
- Baths:
- 2.00
- MLS#:
- A4607825
- Subdivision:
- Hammock Preserve Ph 2a 2b
ADDITIONAL INFORMATION
Step inside to experience a WEALTH OF UPGRADES THROUGHOUT. TURNKEY FURNISHED with Restoration Hardware and Crate and Barrel quality items. From the elegance of impact double-pane windows to the allure of luxury tile floors to the designer-grade lighting fixtures, every detail has been thoughtfully curated to enhance your living experience. Entertain with ease in the open gathering room, adorned with Hunter Douglas signature series shades (remotely controlled in the living room) and bathed in natural light cascading through large windows OVERLOOKING THE PEACEFUL AND SERENE LAKE VIEWS. Prepare culinary delights in the open kitchen, equipped with top-of-the-line Whirlpool appliances, not to mention the upgraded KitchenAid French door refrigerator, a natural gas stove for precision cooking, quartz countertops with matching backsplash. Retreat to the primary bedroom oasis featuring tray ceilings with crown moldings and a lavish ensuite bathroom complete with a soaking tub and a roomy walk-in shower with frameless heavy glass, dual vanity sinks, and a spacious walk-in closet with built-ins to boot. Guests will feel at home in the well-appointed guest bedroom, while the den offers versatility as an office or additional guest space, accentuated with additional tray ceiling with crown molding. Step outside to the extended lanai, where paver flooring and the extended screened-in area create an idyllic setting for outdoor relaxation (prewired for a pool). Other great features include 5 1/4" baseboards, 8-foot doors for that added touch of elegance, speakers wired to the living room and lanai, Rinnai natural gas instant hot water heater, EV charger installed in the garage, the list goes on and on (see complete list as an attachment in the MLS). Indulge in the resort-style amenities of Hammock Preserve, including a clubhouse with a community room, fitness center, tennis courts, pickleball courts, and a sparkling pool. With an onsite manager and a vibrant calendar of activities and events, every day offers a new adventure in this gated oasis. Conveniently located near Siesta Key beach, The Legacy Trail, Costco, Publix, and a plethora of dining options, Hammock Preserve invites you to experience the epitome of Sarasota living. Make an appointment today before it's too late!
- Type:
- Condo
- Sq.Ft.:
- 1,555
- Status:
- NEW LISTING
- Beds:
- 2
- Year built:
- 1982
- Baths:
- 2.00
- MLS#:
- A4607057
- Subdivision:
- Condo On The Bay Tower Ii
ADDITIONAL INFORMATION
Direct Bayfront urban living in the heart of Sarasota at Condo on the Bay. This fully renovated 2 bed/2 bath residence features beautiful panoramic views of the Sarasota Bayfront with breathtaking sunsets and the Ringling Bridge. As you step into the inviting Great Room, you'll be greeted by a wall of impact glass floor-to-ceiling sliding doors that seamlessly blend the outdoors in, opening to a spacious screened balcony overlooking the one of two residents pools, just steps from one of the communities long piers and boat slips. Interior features include White Oak engineered hardwood flooring flowing throughout the main living space, complemented by custom built-in cabinetry and a dry bar with a wine refrigerator for easy entertaining. A chef’s delight, the modern kitchen features Elite Woodwork of Sarasota cabinetry, stainless steel appliances including an induction cooktop and built-in wall oven and microwave, quartz countertops, Walnut wood backsplash, built-in pantry, and breakfast bar for casual dining. A conveniently located laundry closet with full-size stackable front-loading washer and dryer completes the kitchen. A true oasis, the master suite has serene water views, remote controlled Hunter Douglas shades, and plenty of storage space with a large walk-in customized closet plus a full wall of built-in cabinetry. The updated en-suite bathroom features dual floating vanities, modern floor-to-ceiling tile, a walk-in shower with frameless glass enclosure and multiple shower heads. The generously sized secondary bedroom boasts double built-in closets and a secondary bathroom with a floating vanity, walk-in shower with a frameless glass enclosure, and a built-in linen closet. New Ruud A/C in March 2023. Set directly on Sarasota Bay, the highly sought after community of Condo on the Bay offers a lifestyle of sophistication and serenity. A range of amenities include staffed 24-hour security gated guardhouse, “sky lobbies” located on a number of floors throughout, two resort-style pools overlooking the bay, two fitness centers, tennis courts, pickleball courts, concierge services and boat/kayak docks with a fishing pier. This pet-friendly Tower II residence includes one assigned under-building parking space with secure access and storage. Just steps away from Sarasota Bay Park and the vibrant culture and arts scene of Downtown Sarasota, world-class dining, shopping and entertainment. A short drive to St. Armand’s Circle and Lido Beach. There’s nothing left to do but move in and start living your best bayfront lifestyle on Florida’s Gulf Coast.
- Type:
- Single Family
- Sq.Ft.:
- 1,550
- Status:
- NEW LISTING
- Beds:
- 2
- Lot size:
- 0.3 Acres
- Year built:
- 1964
- Baths:
- 2.00
- MLS#:
- A4607735
- Subdivision:
- Gulf Gate
ADDITIONAL INFORMATION
Great home on quiet street in the heart of Gulf Gate. This home has been lovingly cared for by its owners. Two bedrooms, two baths with large screened porch overlooking lush landscaping offering lots of privacy. The corner lot and yard features lovely plantings and large trees for shade and beauty. This home was power washed on the exterior in 2024, all rugs deep cleaned April 2024, new hot water heater 2023, all new faucets 2023, new disposal 2023, new sewer pipes to street, 2024, totally re-piped in 2009, air conditioner replaced in 2013, all duct work replaced in 2013, mold and water intrusion inspection done in Feb. 2024. Located within minutes to Siesta Key Beach, Gulf Gate Library, great restaurants, grocery stores, shops and easy access to US 41. Close to downtown Sarasota with all the arts - including, Theaters, Opera, Ballet, Symphony and many great restaurants. You are close to St. Armand's, UTC Mall, movie theaters and Costco. This home is ready for updating and is priced to sell!
- Type:
- Single Family
- Sq.Ft.:
- 2,095
- Status:
- NEW LISTING
- Beds:
- 3
- Lot size:
- 0.18 Acres
- Year built:
- 1998
- Baths:
- 2.00
- MLS#:
- O6198112
- Subdivision:
- Chaparral
ADDITIONAL INFORMATION
LOOK!! Introducing a WATERFRONT POOL HOME conveniently located in Mote Ranch, located just off Honore Avenue! Nestled on a peaceful, picturesque pond in a quiet neighborhood of Chaparral, this residence boasts a covered lanai with remote-controlled sunscreens and hurricane shutters. The exterior facade is a harmonious hint of Mediterranean style with a meticulously cared for tile roof and hurricane resistant windows that let in natural light. Upon entering through the stunning new stained glass front doors, guests are greeted by a grand foyer adorned with a cascading crystal chandelier, high ceilings with crown molding, and an open-concept floor plan. The gourmet kitchen was completely renovated in 2020 and features wood-look tile floors, quartz countertops, and a large island perfect for entertaining. The adjacent eat-in banquette area offers a seamless transition to the outdoor patio, where an inviting lanai and screened- in pool/ spa overlook the large pond with tropical palm trees in the distance. The master suite is a private sanctuary, with a spacious walk-in closet, and completely remodeled, luxurious bathroom including a private water closet with a new bidet. Two additional bedrooms and a fully remodeled second bathroom are located down another hall to provide ample accommodation for family and guests. Other features include NEW lighting throughout the home, NEW pool re-surfacing, NEW bio-bidets, NEW hot water heater, NEW pool cleaner, and high-end finishes and fixtures. This immaculate residence offers a rare opportunity to experience the ultimate in artistic comfort and style! Mote Ranch has no CDD fees and a low HOA fee of only $74.00 a month which includes use of the Junior Olympic-sized pool and a fishing dock on the Braden River! Drive to the beaches in less than 20 minutes when the traffic is good!
$3,590,000
1525 N Lake Shore Drive Sarasota, FL 34231
- Type:
- Single Family
- Sq.Ft.:
- 4,407
- Status:
- NEW LISTING
- Beds:
- 4
- Lot size:
- 0.35 Acres
- Year built:
- 2006
- Baths:
- 4.00
- MLS#:
- A4607865
- Subdivision:
- Oyster Bay Estates
ADDITIONAL INFORMATION
This authentic old-world villa of stately proportions seems like it may have been plucked from the hills of Tuscany or Andalusia and planted in beautiful Oyster Bay Estates, Sarasota’s treasured West of Trail community. Built with quality and luxury at every turn by renowned local builder Bruce Saba as his personal residence, and designed after a beloved Mediterranean estate, the sprawling home’s hurricane-rated construction and energy efficiency earn top marks, while the unique courtyard floor plan and high-end European materials create an uncommon sense of place across more than 4,400 interior square feet and vast outdoor living. The current owner has refreshed and updated the villa throughout, including new imported French limestone flooring, durable quartz counters, updated light fixtures, and new landscaping and mechanicals. The result is a classic, quality home that achieves today’s aesthetic while retaining its authentic character. Enter through towering 12' arched hardwood doors into the 22' high entry hall with clerestory windows and an impressively detailed pecky cypress ceiling. The first impression captivates as a central courtyard immediately comes into view. Two well-appointed secondary bedroom suites are conveniently tucked off the entry wing of the house. Along the next corridor, an arched brick passageway opens to the spacious dining room with built-in storage and pecky cypress beamed ceiling that stands opposite a bank of French doors to the airy courtyard. A 450+ bottle walk-in wine cellar abuts the dining room and butler’s pantry, and beyond lies the timeless kitchen and walk-through scullery. Professional Sub-Zero and Wolf appliances, solid wood cabinetry, and a brick-accented range alcove complement the ideal island layout. The ultra-functional scullery offers ample extra storage, prep, and cleanup space surrounding an additional full size refrigerator, sink, and dishwasher along with a built-in desk and convenient access to the butler’s pantry and outdoors. Open to the kitchen, the great room is truly grand in scale, with soaring 19’ pecky cypress ceilings and walls of custom hardwood French doors providing entry to both the central courtyard and the spacious rear lanai adjoining the heated saltwater pool. The great room features built-in shelving and includes eat-in space along with a reading nook. Past the great room lies a tranquil and private master suite as well as the fourth bedroom or office. The villa's design is ideal for hosting family and friends. When entertaining, throw open the home’s 21 French doors and enjoy cross breezes throughout the magnificent and generously sized public spaces and multiple outdoor entertaining zones. With the catering capabilities of the kitchen and adjoining scullery, you are prepared for gatherings of any size. The home features impact glass throughout as well as solid hardwood interior and exterior doors, newer HVAC units, two tankless hot water heaters, extensive insect screening, and convenient storage. An oversized three-car air-conditioned garage as well as an oversized laundry room are among the modern conveniences that blend seamlessly with the villa’s old-world charm. You will adore the quiet, tree lined streets of Oyster Bay, tucked between Tamiami Trail and Roberts Bay, within walking distance of the members-only Field Club and mere minutes from the world-famous beaches of Siesta Key and the fabulous dining and shopping of Southside Village and Downtown Sarasota.
$359,900
7107 Heron Court Sarasota, FL 34243
- Type:
- Other
- Sq.Ft.:
- 1,428
- Status:
- NEW LISTING
- Beds:
- 3
- Year built:
- 1992
- Baths:
- 2.00
- MLS#:
- A4607955
- Subdivision:
- Woodlake Villas At Palm-aire Iii
ADDITIONAL INFORMATION
Step into your dream Florida retreat, where every comfort and convenience awaits in this fully furnished 3-bedroom, 2-full bath haven. Nestled in a low maintenance HOA community, this home epitomizes effortless Florida living at its finest. Community perks include: grounds and lawn care, trash, water, sewer, pest control, community pool, gazebo by a pond, and also offers optional recreational memberships you can join like Golf, pickle-ball, tennis, and social events. As you enter, be greeted by the inviting warmth of the open floor plan, adorned with vaulted ceilings and bathed in natural light streaming through sliding doors leading to the rear patio. The dry bar in the front hallway adds a touch of elegance, perfect for entertaining guests or unwinding after a long day. Prepare culinary delights in the spacious kitchen, boasting granite counters, a closet pantry, and a breakfast bar where mornings are savored over freshly brewed coffee and casual conversations. While the appliances have a history, envision the possibility of upgrading to new ones to suit your taste and needs. Relax and rejuvenate in the main bedroom retreat, featuring vaulted ceilings, window coverings for added privacy, and dual walk-in closets for ample storage. Indulge in the luxurious main bathroom, complete with a garden tub, separate shower, and water closet, offering a spa-like oasis within the comfort of your home. Guests will feel right at home in the comfortable guest bedroom, complete with an ensuite bathroom, ensuring privacy and convenience. The versatile third bedroom, currently utilized as a den or office, offers flexibility with a convenient pull-out sofa, perfect for accommodating overnight visitors or transforming into a productive workspace. Experience the quintessential Florida lifestyle as you step outside onto the covered screen patio, where breathtaking views of the community pool beckon. Whether you're lounging with a book, hosting a barbecue, or simply soaking in the serene surroundings, this outdoor oasis is sure to become your favorite spot to unwind. Additional features include 2021 New AC, 2023 Hot water tank, a 2-car garage for parking and storage, a side patio off the kitchen for al fresco dining, and a charming front courtyard leading to the front door, welcoming you home with every visit. This wonderful home is ready for your inspiration to make it yours. This property location ensures quick access to UTC mall, Benderson Park, SRQ airport, downtown Sarasota, and renowned beaches that make the area paradise. Don't miss the opportunity to make this exquisite Florida retreat yours, where every detail has been thoughtfully curated to offer you a lifetime of warmth, comfort, and cherished memories. Welcome home.
- Type:
- Condo
- Sq.Ft.:
- 1,349
- Status:
- NEW LISTING
- Beds:
- 2
- Lot size:
- 0.17 Acres
- Year built:
- 1980
- Baths:
- 2.00
- MLS#:
- A4608044
- Subdivision:
- Villa Gardens
ADDITIONAL INFORMATION
Charming 2 Bed, 2 Bath Condo with Garage, Just 2 Miles from Gulf Beaches! Enjoy the ultimate coastal lifestyle in this conveniently located condo, offering easy access to the pristine Gulf shores. Featuring spacious living areas, a modern kitchen, and a private garage, it's the perfect blend of comfort and convenience. Nestled close to shopping amenities, you'll have everything you need right at your fingertips. Don't miss out on this fantastic opportunity to embrace coastal living at its finest!
- Type:
- Single Family
- Sq.Ft.:
- 1,567
- Status:
- NEW LISTING
- Beds:
- 3
- Lot size:
- 0.31 Acres
- Year built:
- 1962
- Baths:
- 2.00
- MLS#:
- A4608042
- Subdivision:
- Whitfield Estates
ADDITIONAL INFORMATION
Spacious pool home with large fenced yard located on a quiet road with beautiful mature landscaping. New LVP flooring throughout this open floor plan. Great home for entertaining! With just a 7 minute drive from the Sarasota Bradenton International Airport, you and your guests can walk just a couple blocks to enjoy a beautiful sunset over Sarasota Bay or take a short drive to all the area's entertainment such as the Ringling Museum, shopping and dining at St. Armand's Circle, kayaking through the mangroves in Lido Key or spend the day at the famous Siesta Key Beach!
- Type:
- Condo
- Sq.Ft.:
- 1,780
- Status:
- NEW LISTING
- Beds:
- 3
- Year built:
- 2009
- Baths:
- 3.00
- MLS#:
- A4608031
- Subdivision:
- Siesta Key Beach Residences
ADDITIONAL INFORMATION
Fractional Ownership. Introducing the Winter Fractional Package, offering 1/16th shares of ownership! Imagine owning a slice of paradise on Siesta Key Beach, ranked as America's top-rated beach. Your dream of indulging in luxury living can now become a reality. This opportunity allows you to enjoy the enviable lifestyle of beachfront living without compromising on amenities and services. Experience the epitome of luxury and meticulous craftsmanship in this expansive residence. With a primary suite, junior master suite, and guest bedroom, every inch of this space exudes comfort and elegance. Valued at over $150,000, the custom furnishings complement the fully equipped kitchen boasting top-tier appliances from Wolf, Sub-Zero, Fisher & Paykel, and imported linens, leaving no detail overlooked. Benefit from the renowned Hyatt Vacation Club hospitality services, including assistance from recreation and front desk staff, guidance with local activities, and valet parking. Revel in the resort-style services and amenities expected of a luxury beachfront condominium, all at a fraction of the usual cost. This is your chance to embrace the luxurious beachfront lifestyle you've always dreamed of.
- Type:
- Other
- Sq.Ft.:
- 1,540
- Status:
- NEW LISTING
- Beds:
- 2
- Year built:
- 1973
- Baths:
- 2.00
- MLS#:
- A4607831
- Subdivision:
- Glen Oaks Ridge Villas 2
ADDITIONAL INFORMATION
Glen Oaks Ridge - 55+ A French Provincial style villa ON THE LAKE! That's right, bring your fishing pole or just bask in the Florida sun while taking in this beautiful lake! This home has over 1500 square feet that includes 2 bedrooms, 2 full bathrooms both have been updated, Living room, dining room, den/study, Florida room plus a large laundry/utility room. Wait till you see this Beautifully updated kitchen that includes the removal of two walls to open it up, adding a breakfast bar, all new cabinetry, stone counters, back splash, Stainless Steel suite of appliances to include a "slide in" JennAir convection oven and new lighting. No carpet here...tile floors throughout. Out front you have a newly screened front porch, a small courtyard, 1 car carport and a driveway for another car and plenty of guest parking across the street! Glen Oaks Ridge is a pet friendly and active community with a wonderful HEATED pool overlooking a large lake with a fountain, clubhouse with a library, fitness room, billiards and shuffleboard. LOCATION, LOCATION, LOCATION...walk to two parks, Bobby Jones golf course, short drive to plenty of shopping, UTC, downtown Sarasota, I-75, St. Armand's, Lido Beach, etc.
- Type:
- Single Family
- Sq.Ft.:
- 2,002
- Status:
- NEW LISTING
- Beds:
- 3
- Lot size:
- 0.16 Acres
- Year built:
- 2016
- Baths:
- 3.00
- MLS#:
- A4607963
- Subdivision:
- Woodbrook Ph Iii-a & Iii-b
ADDITIONAL INFORMATION
This open-concept home features 3 Bedrooms PLUS a Den with solid double doors that can also be used as an additional guest room, plus 2.5 Baths! As you approach this home, you’ll be greeted by the charming front porch with plenty of room for outdoor seating. Step inside the large foyer and notice the soaring ceilings. To the right is your spacious Den with wood floors and solid double doors for privacy, whether you use it as an office, playroom or an additional guest room. Next, you’ll step into the open Great Room, with tray ceilings and abundant light. The kitchen has beautiful granite countertops, warm cabinet colors, subway tile backsplash, a walk-in pantry and the oversized island has plenty of room to pull up your barstools and be able to entertain your guests, as well as pendant lighting. The stainless-steel appliances include a gas range with griddle, microwave, refrigerator, dishwasher. You also have a separate breakfast nook, a second pantry storage area and a half bath. On the left wing of the home towards the back, you’ll find the Primary Suite which is oversized and has 2 closets, and a spacious Primary Bathroom with walk-in shower and two separate vanities. Situated past the Great Room on the left wing of the home are two more bedrooms as well as a full bath and a very spacious laundry room with soaking sink! If you’re desiring a sunny outdoor area, you found the right home! This beautifully upgraded pavered lanai has been extended and screened in so you can enjoy the sunny outdoors or sit in the shade under the covered porch, and enjoy grilling on your BBQ where the gas is pre-plumbed for your convenience. Both neighbors on each side have fenced yards so it would be easy to adjoin them if you choose to have a fenced yard of your own! The gated community of Woodbrook is truly located convenient to all the shopping and restaurants you could possibly need! Also easy proximity to the interstate for the commuters and quick access to Downtown Sarasota and beaches. The community also offers a beautiful pool, spa, BBQ kitchen area with shaded seating plus a playground. No CDD fees is an added bonus! Schedule your showing today as this home is priced aggressively for a quick sale!
- Type:
- Single Family
- Sq.Ft.:
- 1,464
- Status:
- NEW LISTING
- Beds:
- 2
- Lot size:
- 0.05 Acres
- Year built:
- 2005
- Baths:
- 2.00
- MLS#:
- A4607023
- Subdivision:
- Palm Lakes
ADDITIONAL INFORMATION
Palm Lakes, just north of University Parkway, is located off Tallevast Road between Route 301 and Lockwood Ridge Road. The community is a small, gated enclave of beautiful single family homes with barrel tile roofs and mature, landscaped yards. The lush landscaping, the surrounding lakes and the street design provide a very private, secure environment. The community offers the 114 homeowners a gated entry, fenced in play area, clubhouse and a heated, community pool. The single family, one story home is a short walk to the clubhouse and pool. The floor plan makes excellent use of all the square footage and is well thought out with no wasted space. The architectural features and the warm neutral tones of the home add so much to the design. The large living room is in the front of the home with the two bedrooms in the quiet, back spaces. The kitchen and dining area have plenty of room for gourmet cooking and formal dining. The kitchen is a u-shape which is ideal for those who love to cook. The master bedroom has a special “wing” or alcove to use as a small office, craft space or sitting area. Two full baths, a laundry room and a one car garage complete the plan. The screened, outdoor lanai is just off the dining room and kitchen. The courtyard provides additional space and makes outdoor grilling a breeze. Maintenance free living gives owners more time to enjoy the Florida warm, sunny days. The University Parkway of the Sarasota – Bradenton area is an excellent location to be close to downtown Sarasota and Bradenton, the fantastic beaches of Siesta Key Beach, Lido Beach, Coquina Beach and Anna Maria Island, the Ringling Museum and the UTC Mall and Shopping. Excellent Restaurants, Benderson Park, Shopping and Endless activities are all within 6 miles of the community. Affordable priced, this villa is waiting for the new owner. With a FULL PRICE OFFER, Seller will provide up to $10,000 for Buyer Closing Costs or to Buy Down the Interest Rate.
- Type:
- Condo
- Sq.Ft.:
- 936
- Status:
- NEW LISTING
- Beds:
- 2
- Lot size:
- 7.75 Acres
- Year built:
- 1983
- Baths:
- 2.00
- MLS#:
- A4607856
- Subdivision:
- Jefferson Pines
ADDITIONAL INFORMATION
Renovated condo in a great location near downtown Sarasota. This condo has received a full interior updating. Kitchen updates include new cabinets, new quartz counters, new stainless steel appliance set, new wine fridge and new backsplash. Both bathrooms have been updated with new tile, new vanities and new fixtures. New AC. New flooring, baseboard and hardware throughout. Fresh interior paint with new light fixtures. This unit is convenient to downtown, airport, UTC and the beaches.
| All listing information is deemed reliable but not guaranteed and should be independently verified through personal inspection by appropriate professionals. Listings displayed on this website may be subject to prior sale or removal from sale; availability of any listing should always be independently verified. Listing information is provided for consumer personal, non-commercial use, solely to identify potential properties for potential purchase; all other use is strictly prohibited and may violate relevant federal and state law. Copyright 2024, My Florida Regional MLS DBA Stellar MLS. |
Sarasota Real Estate
The median home value in Sarasota, FL is $516,960. This is higher than the county median home value of $265,500. The national median home value is $219,700. The average price of homes sold in Sarasota, FL is $516,960. Approximately 43.62% of Sarasota homes are owned, compared to 34.82% rented, while 21.56% are vacant. Sarasota real estate listings include condos, townhomes, and single family homes for sale. Commercial properties are also available. If you see a property you’re interested in, contact a Sarasota real estate agent to arrange a tour today!
Sarasota, Florida has a population of 55,103. Sarasota is more family-centric than the surrounding county with 18.51% of the households containing married families with children. The county average for households married with children is 18.31%.
The median household income in Sarasota, Florida is $45,073. The median household income for the surrounding county is $55,236 compared to the national median of $57,652. The median age of people living in Sarasota is 47.2 years.
Sarasota Weather
The average high temperature in July is 89.8 degrees, with an average low temperature in January of 51.8 degrees. The average rainfall is approximately 52.7 inches per year, with 0 inches of snow per year.
