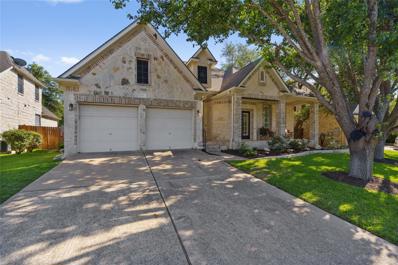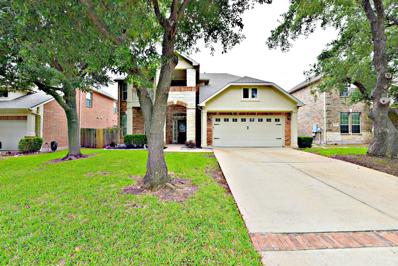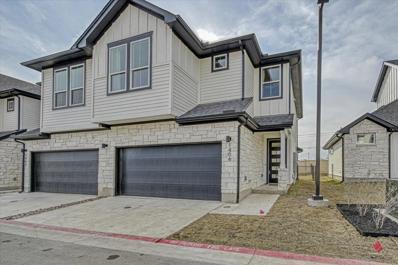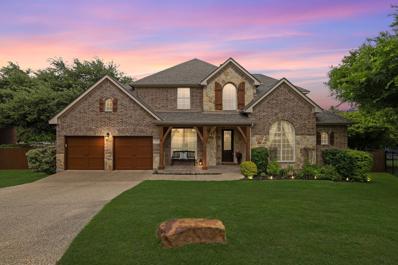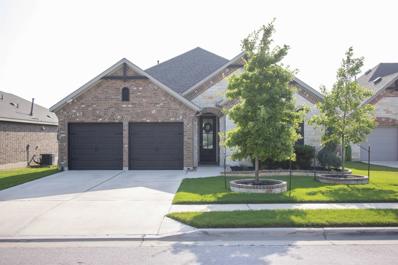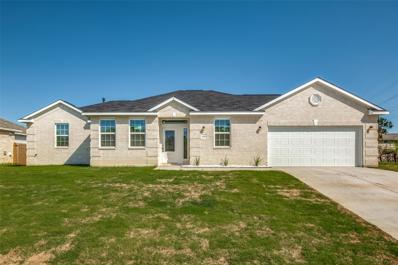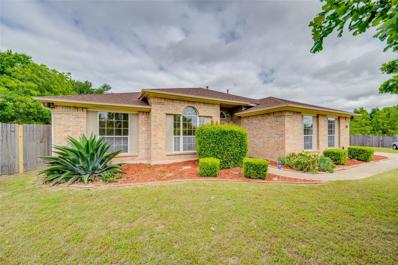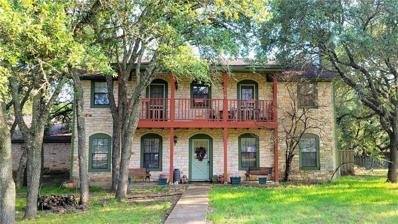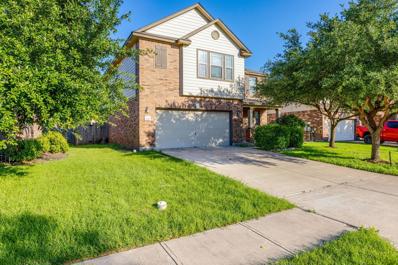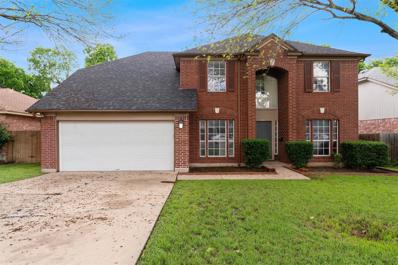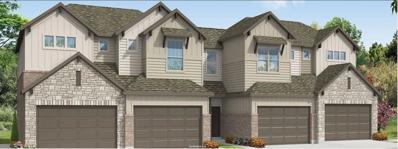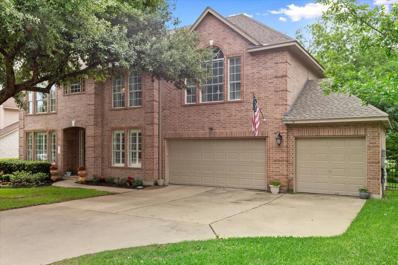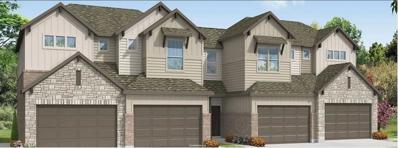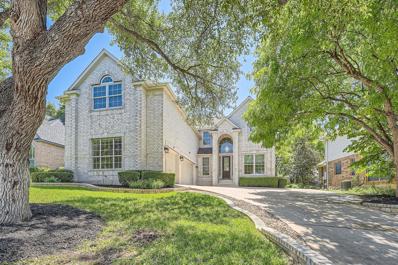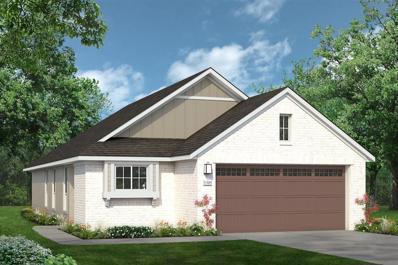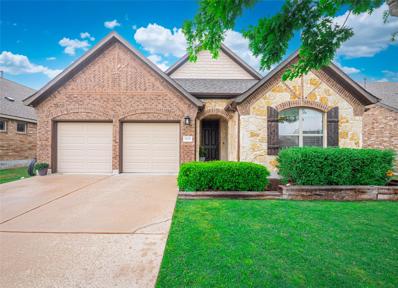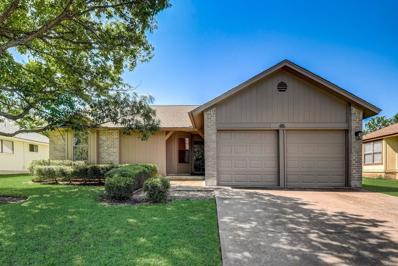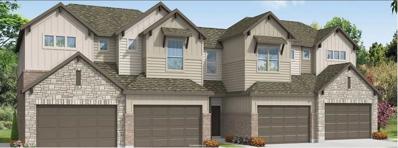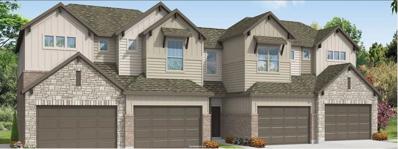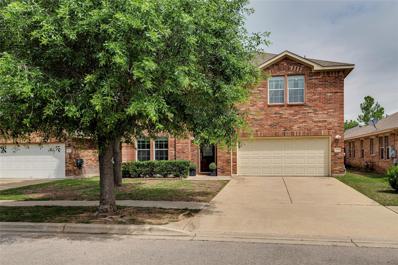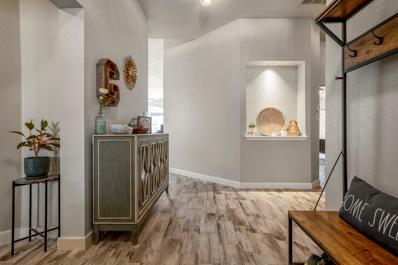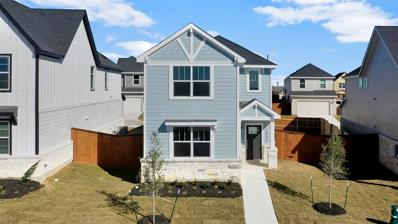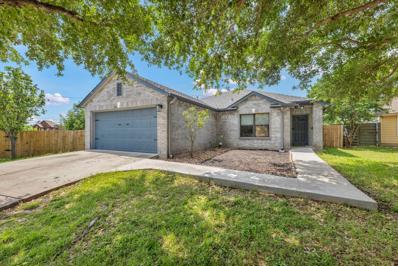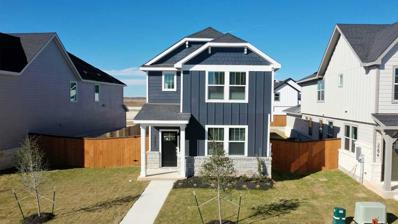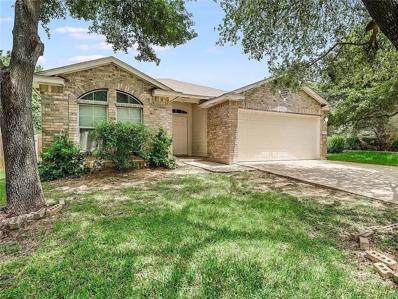Round Rock TX Homes for Sale
- Type:
- Single Family
- Sq.Ft.:
- 2,932
- Status:
- NEW LISTING
- Beds:
- 3
- Lot size:
- 0.2 Acres
- Year built:
- 2001
- Baths:
- 3.00
- MLS#:
- 4453586
- Subdivision:
- R565601c - Lake Forest South All
ADDITIONAL INFORMATION
Situated in the neighborhood of Lake Forest, is this one-story home in the heart of Round Rock, a 3-bedroom beauty and is move-in ready! Enjoy a low tax rate and a rich array of amenities, including a pool, park, tennis court, nearby pond and trails! The exterior beckons with its charming facade, mature trees and undeniable street appeal. On the front porch, where friends gather, coffee in hand, to savor the simple joys of companionship and captivating sunsets. The journey begins as the front door swings open, revealing an inviting foyer adorned with wood flooring. Flanking this entrance are a formal dining room and an office area or additional living room. Transitioning seamlessly from the foyer is the spacious living room, where high ceilings, soft neutral tones, and a corner fireplace create a welcoming atmosphere. The open-concept floor plan welcomes you with ample natural light featuring the large windows with plantation shutters that frames picturesque views of the backyard oasis. The heart of this home is a spacious kitchen, featuring corian countertops, stainless steel appliances, a double oven and a breakfast bar. Tucked at the back of the home, the primary bedroom offers a retreat-like ambiance with engineered wood flooring, high ceilings, and an ensuite bath. The bath boasts dual vanity sinks, a jetted tub, a step-in shower and a spacious closet. 2 additional guest bedrooms entail their own full bath. Stepping outside, discover your own backyard sanctuary, with plenty of space for entertaining guests. Positioned between 4 major highways, this home offers unparalleled convenience. Conveniently situated near I-35, I-45, and the 130 toll road, this residence seamlessly blends tranquility with accessibility. Dell Diamond, Kalahari, and Old Settlers Park are just minutes away. Perfectly kept, this residence seamlessly combines comfort, style, and practicality – an exceptional opportunity to make it your own.
$680,000
2671 Salorn Way Round Rock, TX 78681
- Type:
- Single Family
- Sq.Ft.:
- 2,707
- Status:
- NEW LISTING
- Beds:
- 4
- Lot size:
- 0.15 Acres
- Year built:
- 2005
- Baths:
- 3.00
- MLS#:
- 7036775
- Subdivision:
- Behrens Ranch Ph E Sec 02
ADDITIONAL INFORMATION
Gorgeous and well-maintained house in popular Round Rock West. Feeds to highly-regarded schools. Master is down with 3 bedrooms upstairs. Gameroom with a catwalk upstairs showcases the stunning high ceiling, setting the luxurious tone of the house. Large covered patio in backyard waiting to create your own oasis. Roof replaced in 2021. Easy access to 35 and 1431. Low tax rate.
- Type:
- Condo
- Sq.Ft.:
- 1,581
- Status:
- NEW LISTING
- Beds:
- 3
- Year built:
- 2024
- Baths:
- 3.00
- MLS#:
- 4453734
- Subdivision:
- Townhomes At Gattis
ADDITIONAL INFORMATION
Master down 1581 SF town home! Townhomes at Gattis is a premier community of 74 thoughtfully and environmentally designed town homes. Located just north of Austin in the sought--after suburb of Round Rock, Townhomes at Gattis is surrounded by established single family neighborhoods, as well as many close--by national retail, restaurant, entertainment, and employment centers. It is within 2 miles of the intersection of Toll Road 45 & I--35 intersection, with easy access to everything, including downtown Austin, the new $1 billion Apple campus, and the new Tesla plant. It is only minutes from The Domain, a retail mecca with over 100 upscale retail shops and restaurants. Builder incentives include: 1) Preferred lender incentive :- $3000 to be used towards closing costs or rate locks or buying down points. Ask about builder our incentives! January 2025 completion.
- Type:
- Single Family
- Sq.Ft.:
- 3,420
- Status:
- NEW LISTING
- Beds:
- 4
- Lot size:
- 0.35 Acres
- Year built:
- 2005
- Baths:
- 4.00
- MLS#:
- 9861274
- Subdivision:
- Lake Forest 03 Village 02 Rev
ADDITIONAL INFORMATION
Over a third of an acre on a GREENBELT lot! This home has been meticulously maintained and features many recent updates! This home has is all -- primary bedroom downstairs with the primary bath receiving a stunning 2022 renovation! Formal dining and upgraded STUDY flank the front entry. The living room overlooks the greenbelt on this well sized lot. Brand new back deck just installed and the owners added a fantastic swimming pool in 2021. The upstairs has space for everyone! Guest quarters with ensuite bath. Two additional bedrooms with shared bath between. There is a LARGE game room with a dedicated MEDIA ROOM as well! The home is in prestigious LAKE FOREST and zoned to the TRIFECTA of amazing schools - Cedar Ridge, Ridgeview and Blackland Prairie. It has All of the THINGS! I would run FAST and get this one!
- Type:
- Single Family
- Sq.Ft.:
- 1,634
- Status:
- NEW LISTING
- Beds:
- 3
- Lot size:
- 0.17 Acres
- Year built:
- 2017
- Baths:
- 2.00
- MLS#:
- 8650827
- Subdivision:
- Siena
ADDITIONAL INFORMATION
Just in time for the summer! This stunning home features all the bells and whistles to include your own backyard Oasis with a beautiful resort style in-ground pool surrounded by concrete decking and a private green belt at the rear of the property, offering serene views and added privacy. The extended covered patio features accent walls, outdoor lighting, and fans to enjoy the outdoors in comfort. The outdoor sun shades provide relief on sunny days. The front yard is beautifully landscaped with flowerbeds and an extended concrete walkway to the custom front door, which makes a striking first impression. Interior enhancements include a custom chandelier with a dimmer switch in the living room, adding ambiance and style, an electric fireplace, creating a cozy atmosphere, built-in cabinets, and an accent wall in the living room for seamless storage solutions. This home has upgraded motion-sensor lighting throughout, including the bathrooms and pantry. The gourmet kitchen features quartz counter tops, high-end, all-stainless steel appliances to include the refrigerator, designer back splash and an accented island wall for a modern touch. The master bedroom features bay windows for added elegance. The entire home features spacious 8-foot doors and soaring 10-14-foot ceilings, enhancing the grandeur of the home. Have a peace of mind with advanced home technology to include a comprehensive security camera system, smart thermostat for optimal energy management, hands-free, motion-activated kitchen faucet, and a whole-home water softener and separate filtration system, ensuring pure and softened water throughout. But wait, there's more...the fully insulated garage upgrades include climate-controlled AC/heating, ensuring comfort year-round, and epoxy flooring for durability and easy maintenance. You have to see it to believe it!
- Type:
- Single Family
- Sq.Ft.:
- 1,676
- Status:
- NEW LISTING
- Beds:
- 3
- Lot size:
- 0.22 Acres
- Year built:
- 2024
- Baths:
- 2.00
- MLS#:
- 9920346
- Subdivision:
- Sam Bass Trails Sec 01
ADDITIONAL INFORMATION
Fantastic opportunity to own this New Construction Home in an established desirable neighborhood with No HOA, just minutes to Brushy Creek Trails & easy access to I-35/I-45. Single Story 3/2 + office that can be used as a 4th bdrm or anyway you want. Huge Backyard with Privacy Fence. Finished Garage walls & wired with 220V plug in for Electric Car Charging & Plumbed for buyer to install a water softner. Quartz countertops in kitchen with backsplash Subway tiles & plenty of white cabinets. Stainless Steel Appliances with option to use Gas or Electric for stove and for dryer connection in the large spacious laundry room as well. Primary Bathroom with dual vanity, Freestanding Bathtub and Shower. Granite countertops in bathrooms. Window blinds have been installed on all windows. Ceramic tile flooring and carpet. LED Lights throughout & Fans/Lights in all 3 bedrooms. Coffered ceilings in living room & primary bedroom. 3 sided masonry makes it easy to maintain exterior. Close to shopping, restaurants & entertainment. Seller will provide Buyer with a 2-10 home buyers warranty.
- Type:
- Single Family
- Sq.Ft.:
- 1,784
- Status:
- NEW LISTING
- Beds:
- 4
- Lot size:
- 0.63 Acres
- Year built:
- 1999
- Baths:
- 2.00
- MLS#:
- 1093647
- Subdivision:
- Morningside Meadows Sec 01
ADDITIONAL INFORMATION
This gorgeous one-story cul de sac home sits on over .6 acres featuring 3 bedrooms, 2 full bathrooms and a front office flex space with closet that could be a 4th bedroom. Walk into the open-concept floor plan with the kitchen and breakfast nook opening to the family room. This home features a split layout, lots of updated windows, recent roof, fresh paint and recent flooring. You’ll have both privacy on the large cul de sac lot while still close to grocery shopping, restaurants, Dell, Samsung, Tesla, 20 minutes to the Domain, Apple, and the Amazon Distribution Center!
- Type:
- Single Family
- Sq.Ft.:
- 2,750
- Status:
- NEW LISTING
- Beds:
- 4
- Lot size:
- 1.63 Acres
- Year built:
- 1985
- Baths:
- 3.00
- MLS#:
- 7851188
- Subdivision:
- Brushy Bend Park Sec 2
ADDITIONAL INFORMATION
Amazing Fixer Upper Special! A great deal on a home with amazing potential on over one acre of land. Bring us an offer! Seller does not have possession of a preexisting survey for this property. Seller is likely to be home during showings. Please do not engage in the seller in conversation about the house or matters relating to the sale of the property. Just say hello and do your thing. Direct all questions only to the listing agent.
$409,000
1122 Sussex Pl Round Rock, TX 78665
- Type:
- Single Family
- Sq.Ft.:
- 2,380
- Status:
- NEW LISTING
- Beds:
- 3
- Lot size:
- 0.16 Acres
- Year built:
- 2012
- Baths:
- 3.00
- MLS#:
- 5449545
- Subdivision:
- Legends Village Sec 2 Ph 3
ADDITIONAL INFORMATION
Nestled within the peaceful cul-de-sac of Legends Village, this charming two-story residence, constructed in 2012, exudes modern comfort and convenience. The heart of the home, a spacious kitchen designed for entertaining, seamlessly connects to the living area and features luxurious Quartz countertops, stainless steel appliances, and a large window offering views of the expansive backyard and extended patio. All bedrooms, including a versatile loft, grace the second level, while the primary suite boasts a walk-in closet and a well-appointed bathroom with dual sinks, a separate step-in shower, and a garden tub. Residents of this vibrant community in Legends Village enjoy access to amenities such as a refreshing pool, playground, and dog park, with convenient proximity to the elementary school, Chandler Creek Park, Brushy Creek Trail, and Old Settlers Park for outdoor enthusiasts. Additionally, Dell Diamond, along with dining and shopping options, are just a few miles away, completing the ideal suburban lifestyle.
$350,000
2018 Logan Dr Round Rock, TX 78664
- Type:
- Single Family
- Sq.Ft.:
- 2,150
- Status:
- NEW LISTING
- Beds:
- 4
- Lot size:
- 0.17 Acres
- Year built:
- 1993
- Baths:
- 3.00
- MLS#:
- 8442406
- Subdivision:
- South Creek Sec 07
ADDITIONAL INFORMATION
Step into the heart of Round Rock and find your cozy nest in this two-story charmer, where comfort and convenience collide in the best possible way. Tucked away on a quiet street lined with mature trees, this home is your private retreat just minutes from all the action at the Dell Diamond, the fun of Kalahari Resort, and I-35 and 45. Inside, it's all about comfort and style. The main floor sets the stage for easy living with a dedicated office space up front, finished out with rich wood paneling and built-in shelves and desk – perfect for work or play. Entertain with ease in the formal dining room, effortlessly connected to the open-concept kitchen and breakfast area. The kitchen is the heartbeat of the home, boasting wood cabinetry, stainless steel appliances, and a set of french doors that lead to your own backyard paradise. Picture lazy weekend BBQs and sunny morning breakfasts in your future. When it's time to unwind, the living room beckons with its cozy fireplace and abundant natural light – the perfect spot for movie nights or catching up with friends. Upstairs, the primary suite awaits with its spacious closet and ensuite bath, complete with a dual vanity, soaking tub and separate shower. Plus, there are 3 more bedrooms upstairs, each with its own unique charm and plenty of space to make your own. Outside, the backyard is your canvas for fun and relaxation. Whether you're dreaming of a lush garden oasis or a sprawling entertainment zone, there's plenty of room to let your imagination run wild. This home offers the ideal canvas to make your own. Come and experience the warmth and welcome of this wonderful home!
- Type:
- Condo
- Sq.Ft.:
- 1,592
- Status:
- NEW LISTING
- Beds:
- 3
- Year built:
- 2024
- Baths:
- 3.00
- MLS#:
- 4362494
- Subdivision:
- Sonoma Heights
ADDITIONAL INFORMATION
Enjoy beautiful sunsets from the 3 large west-facing picture windows of this home. Stunning 7.5” luxury vinyl plank flooring leads you into an open concept great room with plenty of natural light that showcases your white linen cabinetry and granite countertops. A private primary suite in the back of first floor leads out to your patio, the perfect spot for your morning coffee. A versatile loft and both secondary bedrooms are located upstairs, separate from the primary suite. Yard maintenance is covered by HOA so you can enjoy a true lock and leave lifestyle.
- Type:
- Single Family
- Sq.Ft.:
- 3,349
- Status:
- NEW LISTING
- Beds:
- 5
- Lot size:
- 0.21 Acres
- Year built:
- 1994
- Baths:
- 3.00
- MLS#:
- 4315250
- Subdivision:
- Forest Creek Ph 01 Sec 02
ADDITIONAL INFORMATION
Nestled in the esteemed "Forest Creek" neighborhood, 3837 Royal Troon Dr offers the epitome of luxury living on the prestigious Royal Troon Drive. Boasting an enviable position adjacent to a top-tier golf course, this stunning 5-bedroom, 2.5-bathroom home presents a rare opportunity for both avid golfers and discerning homeowners. From the moment you arrive, you'll be enchanted by the allure of this exclusive neighborhood, renowned for its tranquil ambiance and lush surroundings. The 5th bedroom's versatile design allows for use as a private home office, catering to the needs of today's dynamic lifestyles. Inside, the home exudes an air of sophistication, with two living and dining areas providing ample space for relaxation and entertaining. However, the standout feature is the ability to practice your swing right from the comfort of your own yard, with direct access to the neighboring golf course. Whether you're perfecting your game or simply savoring the breathtaking views, this home offers an unparalleled connection to the sport of golf. Don't miss the chance to make this exquisite property your own and experience the pinnacle of luxury living in Forest Creek. Schedule a showing today and prepare to be captivated by all that 3837 Royal Troon Dr has to offer.
- Type:
- Condo
- Sq.Ft.:
- 1,813
- Status:
- NEW LISTING
- Beds:
- 3
- Lot size:
- 0.2 Acres
- Year built:
- 2024
- Baths:
- 3.00
- MLS#:
- 7198880
- Subdivision:
- Aus
ADDITIONAL INFORMATION
This townhome is nestled inside the gated community of Sonoma Heights. The spacious open floor plan provides comfort and style with a large kitchen featuring grey stone cabinetry, white quartz countertops and a stainless-steel appliance package. Your private oasis is located at the end of the hallway with glass doors to your private extended patio. A loft and both secondary bedrooms are situated upstairs, separate from the primary suite. This convenient location offers an abundance of recreational, shopping and entertainment options. Don’t miss the opportunity to call this home yours!
- Type:
- Single Family
- Sq.Ft.:
- 3,861
- Status:
- NEW LISTING
- Beds:
- 5
- Lot size:
- 0.22 Acres
- Year built:
- 1996
- Baths:
- 4.00
- MLS#:
- 7642198
- Subdivision:
- Forest Creek Ph 01 Sec 03
ADDITIONAL INFORMATION
Experience luxury and tranquility in the highly sought-after Forest Creek Golf Course Community. Meticulously maintained, this five-bedroom turn-key property with four full baths and an expansive three-car garage and media room features an open concept, freshly painted throughout the exterior and interior, that showcases soaring ceilings and picturesque views, creating a bright and captivating atmosphere. Immerse your culinary creations in the spacious newly remodeled kitchen, equipped with new appliances around a large central island, allowing plenty of space to create chef-inspired cuisines. You'll enjoy the seamless connection between the kitchen, breakfast, and formal dining areas that effortlessly flow toward the spacious backyard and outdoor patio, making it ideal for hosting any occasion. Additionally, it is zoned to critically acclaimed Round Rock ISD and conveniently located near Kalahari, Dell Diamond, and Settler's Park, with effortless access to major freeways, H-E-B, Sam's, and Costo, including other shopping and entertainment centers within a 10-mile radius! You will want to take advantage of this! Take control of your homeownership journey and schedule your showing today!
- Type:
- Single Family
- Sq.Ft.:
- 1,320
- Status:
- NEW LISTING
- Beds:
- 2
- Lot size:
- 0.12 Acres
- Year built:
- 2024
- Baths:
- 2.00
- MLS#:
- 2800499
- Subdivision:
- Clear Creek
ADDITIONAL INFORMATION
MLS# 2800499 - Built by Brohn Homes - To Be Built! ~ Discover the perfect home in Round Rock's new Clear Creek subdivision. This beautiful two bedroom plan is bright, open sunny home with 10-ft. ceilings in the main rooms. This beautiful homes has a stucco exterior with white brick. The primary bedroom is very spacious and the primary shower has a mud-set tile floor. Luxurious touches abound, from the stainless steel appliances including refrigerator and ceiling fans in the living room and primary bedroom. Enjoy the convenience of front and back yard mowing and edging included in the monthly HOA fees, coupled with an exceptionally low tax rate. All of this, just minutes away from I-35 and 1431!!
- Type:
- Single Family
- Sq.Ft.:
- 2,330
- Status:
- NEW LISTING
- Beds:
- 4
- Lot size:
- 0.16 Acres
- Year built:
- 2016
- Baths:
- 3.00
- MLS#:
- 7989365
- Subdivision:
- Siena
ADDITIONAL INFORMATION
Experience the magic of comfortable living in this stunning 4-bedroom, 3-bathroom home, centered in the much-desired Siena neighborhood. Captivate your senses with this single-story house, offering a spacious 2330 square feet of living space. Built in 2016, this home offers a modern open floor plan and has been gracefully maintained, eagerly awaiting your arrival to start forming new, cherished memories. The island kitchen is an absolute chef's delight, featuring granite counters, a friendly breakfast bar, and gas cooking facilities and overlooks the dining and living areas. The living area glows with a charming gas/wood-burning fireplace at the heart of the living room—the perfect hub to gather around and enjoy cozy winter evenings. Beautiful shiplap paneling accents a wall in the mudroom. The practicality of a Jack and Jill bathroom connects the first and second bedrooms. The primary retreat is a spacious sanctuary, complete with dual vanity, separate shower, a luxury soaking tub, and generous walk-in closet. Step outside to a meticulously maintained landscape, fully equipped with a sprinkler system. Unwind on the flagstone patio in the backyard, perfectly complemented by a freshly painted fence. The Siena community adds pleasure and convenience to your life, with amenities such as a park, pool, playground, sports court, and even walking trails.
$350,000
415 Arrow Head Round Rock, TX 78681
- Type:
- Single Family
- Sq.Ft.:
- 1,145
- Status:
- NEW LISTING
- Beds:
- 3
- Lot size:
- 0.2 Acres
- Year built:
- 1983
- Baths:
- 2.00
- MLS#:
- 9638962
- Subdivision:
- Brushy Creek Sec 02
ADDITIONAL INFORMATION
Unleash your creativity and transform this home into your dream oasis! Priced to sell, this property is nestled in the highly sought-after Brushy Creek neighborhood, offering the perfect canvas for your design ideas. With a new roof installed in March 2024, peace of mind is assured for years to come, allowing you to focus on bringing your vision to life. As you enter, you'll be welcomed by an inviting open floor plan adorned with high vaulted ceilings, featuring rustic wood beams, a fireplace, built-in cabinetry, and a mantel, all accentuated by beautiful hardwood flooring in the living area. The kitchen awaits your personal touch, boasting stainless steel appliances and a charming eat-in area with bay windows overlooking the expansive backyard. Retreat to the primary suite, complete with hardwood flooring and an ensuite bathroom showcasing a tub/shower combo, granite countertops with vessel sinks, and a spacious walk-in closet. Step outside to your covered back patio, perfect for entertaining guests or simply relaxing and enjoying the serene Texas evenings in your sprawling private backyard. With ample space and potential, this backyard is a blank canvas waiting for your landscaping ideas to flourish. And with no HOA restrictions, you have the freedom to bring your creative visions to life without limitations. Located within walking distance to the picturesque Brushy Creek Park and within the boundaries of highly acclaimed Round Rock Schools, this home offers the ideal blend of nature and education. Enjoy the convenience of a prime location with easy access to an array of eateries, coffee shops, and fantastic shops. Close proximity to Austin, major employers, and convenient access to I-35 & toll roads.
- Type:
- Condo
- Sq.Ft.:
- 1,813
- Status:
- NEW LISTING
- Beds:
- 3
- Lot size:
- 0.02 Acres
- Year built:
- 2024
- Baths:
- 3.00
- MLS#:
- 8767164
- Subdivision:
- Aus
ADDITIONAL INFORMATION
Natural light flows into the side windows of this end unit with southern exposure. Luxury 7.5” plank flooring seamlessly connects the main living spaces of this open floor plan. The chef inspired kitchen features black painted cabinetry, black and white granite countertops and a large stainless-steel farm sink. The covered patio looks out to a fenced backyard. Head upstairs to your private west-facing primary suite with large loft space right outside your bedroom door. perfect for a home office. Sonoma Heights is a gated community, conveniently located in Round Rock ISD. Don’t wait to call this townhome yours–schedule your appointment today!
- Type:
- Condo
- Sq.Ft.:
- 1,813
- Status:
- NEW LISTING
- Beds:
- 3
- Year built:
- 2024
- Baths:
- 3.00
- MLS#:
- 7779548
- Subdivision:
- Sonoma Heights
ADDITIONAL INFORMATION
This end unit offers an abundance of natural light! The open concept main level boasts a large chef’s kitchen with stone grey cabinetry, quartz countertops, black matte hardware, herringbone backsplash and large farm sink. Luxury vinyl plank flooring leads to an open staircase up to your oversized primary suite with picture windows and large loft area. The utility room is conveniently located between the primary and secondary bedrooms. This home is pre-wired for a security system and electric car outlet in your 2-car garage. Don’t wait as this incredible home won’t last long!
$425,000
2029 Rachel Ln Round Rock, TX 78664
- Type:
- Single Family
- Sq.Ft.:
- 2,792
- Status:
- NEW LISTING
- Beds:
- 4
- Lot size:
- 0.12 Acres
- Year built:
- 2005
- Baths:
- 3.00
- MLS#:
- 2885940
- Subdivision:
- Enclave At Town Centre Ph 01
ADDITIONAL INFORMATION
Meticulously maintained 2-story, brick home in Round Rock, TX. offers the perfect blend of space, comfort, Located in the Enclave at Town Centre, this residence features 4 spacious bedrooms and 2.5 bathrooms, providing ample space and comfort for your family and guests. Step inside to discover a home office or flex space, ideal for remote work or lounging comfortably, an abundance of living space on both the 1st and 2nd floors and a bright interior bathed in natural light, creating an inviting atmosphere throughout. The kitchen offers stainless steel appliances, a gas stovetop, kitchen island, tons of storage space and connects to a gorgeous, sun-lit dining area. Retreat to the spacious primary suite, complete with en-suite bathroom and a walk-in closet. Outside, you'll find a backyard with a covered patio, perfect for outdoor activities or summer barbecues. Conveniently located near top-rated schools, parks, shopping, and dining. Notable nearby: historic downtown Round Rock, Dell, Apple Campus, St. David’s Hospital & Nursing School, The Domain and Kalahari Resorts. Don’t miss this beautiful Round Rock home with an amazing location!
- Type:
- Single Family
- Sq.Ft.:
- 1,788
- Status:
- NEW LISTING
- Beds:
- 4
- Lot size:
- 0.14 Acres
- Year built:
- 2002
- Baths:
- 2.00
- MLS#:
- 3305037
- Subdivision:
- Ryans Crossing Sec 06
ADDITIONAL INFORMATION
Welcome to a charming, quaint, single family home in the heart of Round Rock! Enjoy the neighborhood amenities (pool, playground, park) all while being a short walk away from old settler's park. Perfect for families as there is an elementary school in the neighborhood. Close to shopping, dining, and entertainment options, as well as major highways for convenient commuting. This home won't last long, go take a look today!
- Type:
- Single Family
- Sq.Ft.:
- 1,862
- Status:
- NEW LISTING
- Beds:
- 3
- Lot size:
- 0.12 Acres
- Year built:
- 2024
- Baths:
- 3.00
- MLS#:
- 7816472
- Subdivision:
- Avery Centre
ADDITIONAL INFORMATION
UNDER CONSTRUCTION - EST COMPLETION IN JULY Photos are representative of plan and may vary as built. The Livingston offers 3 bedrooms, 2.5 bathrooms, and a loft across 2 stories and 1,862 square feet of living space. Enjoy the spacious first story that includes the family room, dining area, and gorgeous kitchen. The kitchen features granite countertops, stainless steel appliances, a walk-in pantry, and kitchen island that overlooks the covered back patio. Upstairs you'll find a loft, two secondary bedrooms, and a full bath. The main bedroom features a large walk-in closet, and spacious bathroom with a walk-in shower. The Livingston also features a covered patio, and full sod and irrigation. This home includes our HOME IS CONNECTED base package which includes the Alexa Voice control, Front Video Door Bell, Front Door Deadbolt Smart Lock, Home Hub, Light Switches, and Thermostat.
$375,000
3508 Amistad Cv Round Rock, TX 78665
- Type:
- Single Family
- Sq.Ft.:
- 1,702
- Status:
- NEW LISTING
- Beds:
- 4
- Lot size:
- 0.26 Acres
- Year built:
- 2003
- Baths:
- 2.00
- MLS#:
- 3368574
- Subdivision:
- Lakeside Sub
ADDITIONAL INFORMATION
Attention investors and buyers! This is your chance to own a beautiful 1-story, 4-bedroom home located in Round Rock. Currently, the property is being used as an AirBNB and is generating approximately $3,000 net income per month for the owner. The home boasts a spacious living area, an eat-in kitchen with an island and upgraded appliances. You'll find several upgrades throughout the property, including hard tile flooring, an air-conditioned back patio, quartz countertops, upgraded appliances, new shingles installed in 2024, gutters, canned lighting, walk-in showers, a playground, and a gazebo. This home is an excellent investment opportunity for anyone looking to own a fantastic property in a great location.air conditioned back patio, quartz countertops, upgraded appliances, shingles replaced 2024, gutters, canned lighting, walk in showers, a playground and gazebo.
- Type:
- Single Family
- Sq.Ft.:
- 1,824
- Status:
- NEW LISTING
- Beds:
- 4
- Lot size:
- 0.12 Acres
- Year built:
- 2023
- Baths:
- 3.00
- MLS#:
- 3159529
- Subdivision:
- Avery Centre
ADDITIONAL INFORMATION
UNDER CONSTRUCTION - EST COMPLETION IN JULY Photos are representative of plan and may vary as built. The Blanco is a thoughtfully designed 2-story home with 4 bedrooms, 2.5 bathrooms, and a loft all across 1,824 square feet of living space. As you enter the home, you'll pass the staircase and find the open-concept family room and kitchen with granite countertops, stainless steel appliances, decorative tile backsplash, and more. Making your way towards the back of the home, you'll pass the powder room and laundry room until you find the spacious main bedroom that features a walk-in shower and large walk-in closet. Upstairs you'll find the loft, perfect for an office space or game room, along with three additional bedrooms and a full bathroom. The Blanco also features a covered patio, and full sod and irrigation. This home includes our HOME IS CONNECTED base package which includes the Alexa Voice control, Front Video Door Bell, Front Door Deadbolt Smart Lock, Home Hub, Light Switches, and Thermostat. Images are representative of plan and may vary as built.
- Type:
- Single Family
- Sq.Ft.:
- 1,684
- Status:
- NEW LISTING
- Beds:
- 4
- Lot size:
- 0.16 Acres
- Year built:
- 2003
- Baths:
- 2.00
- MLS#:
- 7196177
- Subdivision:
- Round Rock Ranch Ph 01 Sec 03b
ADDITIONAL INFORMATION
Welcome to 1507 Fort Lloyd Pl, a charming Single-Family home located in Round Rock, TX. This well-maintained 1 story home offers a comfortable and inviting living space for you and your family. 5 min drive to Dell HQ, close to Kalahari resorts, Dell Diamond, Old Settlers Park and easy access to I-35, toll roads, shopping, and entertainment. Excellent RRISD schools. This elegant home is on a quiet, low traffic cul-de-sac street. This is a no-carpet home with high quality, easy maintenance tile in living, dining, breakfast nook, kitchen and entry areas and laminate in all rooms. Upgraded kitchen with granite countertops and tall custom cabinets. New water heater installed in 2023, new AC compressor in 2022. Spacious floor plan that offers open family spaces and flexibility - can be configured as four bedrooms or as three bedrooms with study/office. The master bedroom is spacious with a walk-in closet. Bedroom connected to master bedroom can function as a nursery. The master bathroom has a glass block window, separate tub and shower and double sinks. Home office wiring with additional cable outlets. Ceiling fans throughout. Situated on a generously sized lot, there is ample outdoor space for pets, kids, or gardening enthusiasts to enjoy. The big backyard with covered patio and sprinkler system offers a peaceful retreat where you can unwind after a long day or host BBQs and gatherings with friends and family. Mailbox conveniently located at front of home, neighborhood has 2 amenity centers with pools and playscapes. Whether you're looking for a cozy retreat and a place to grow and create lasting memories or looking for an investment property in a desirable neighborhood, this home offers the perfect blend of comfort and convenience. Don't miss out on the opportunity to make this lovely property your own. Schedule a showing today and experience all that this home has to offer!

Listings courtesy of ACTRIS MLS as distributed by MLS GRID, based on information submitted to the MLS GRID as of {{last updated}}.. All data is obtained from various sources and may not have been verified by broker or MLS GRID. Supplied Open House Information is subject to change without notice. All information should be independently reviewed and verified for accuracy. Properties may or may not be listed by the office/agent presenting the information. The Digital Millennium Copyright Act of 1998, 17 U.S.C. § 512 (the “DMCA”) provides recourse for copyright owners who believe that material appearing on the Internet infringes their rights under U.S. copyright law. If you believe in good faith that any content or material made available in connection with our website or services infringes your copyright, you (or your agent) may send us a notice requesting that the content or material be removed, or access to it blocked. Notices must be sent in writing by email to DMCAnotice@MLSGrid.com. The DMCA requires that your notice of alleged copyright infringement include the following information: (1) description of the copyrighted work that is the subject of claimed infringement; (2) description of the alleged infringing content and information sufficient to permit us to locate the content; (3) contact information for you, including your address, telephone number and email address; (4) a statement by you that you have a good faith belief that the content in the manner complained of is not authorized by the copyright owner, or its agent, or by the operation of any law; (5) a statement by you, signed under penalty of perjury, that the information in the notification is accurate and that you have the authority to enforce the copyrights that are claimed to be infringed; and (6) a physical or electronic signature of the copyright owner or a person authorized to act on the copyright owner’s behalf. Failure to include all of the above information may result in the delay of the processing of your complaint.
Round Rock Real Estate
The median home value in Round Rock, TX is $469,000. This is higher than the county median home value of $266,500. The national median home value is $219,700. The average price of homes sold in Round Rock, TX is $469,000. Approximately 58.13% of Round Rock homes are owned, compared to 35.02% rented, while 6.86% are vacant. Round Rock real estate listings include condos, townhomes, and single family homes for sale. Commercial properties are also available. If you see a property you’re interested in, contact a Round Rock real estate agent to arrange a tour today!
Round Rock, Texas has a population of 116,369. Round Rock is more family-centric than the surrounding county with 44.37% of the households containing married families with children. The county average for households married with children is 41.67%.
The median household income in Round Rock, Texas is $76,295. The median household income for the surrounding county is $79,123 compared to the national median of $57,652. The median age of people living in Round Rock is 33.9 years.
Round Rock Weather
The average high temperature in July is 94.7 degrees, with an average low temperature in January of 36.7 degrees. The average rainfall is approximately 35.1 inches per year, with 0 inches of snow per year.
