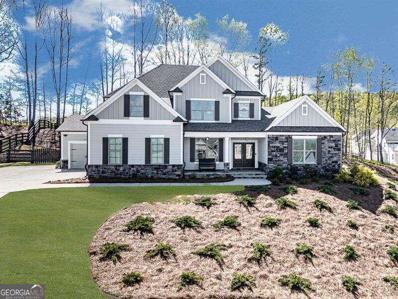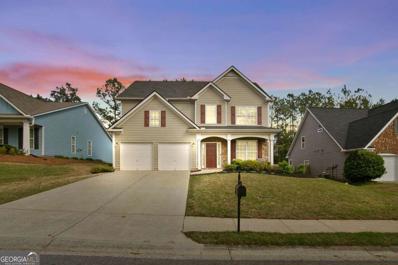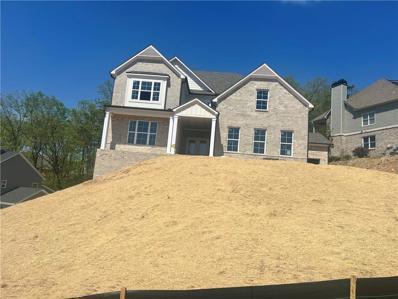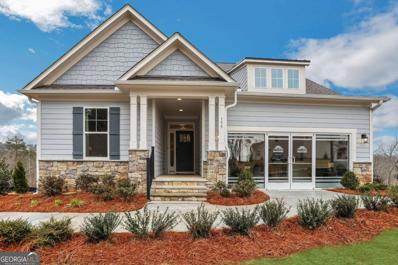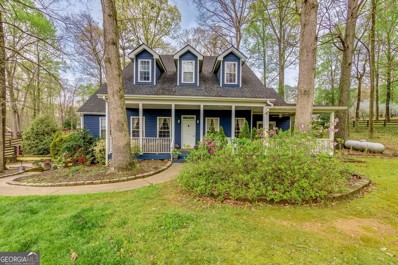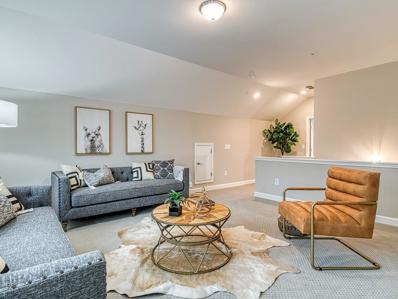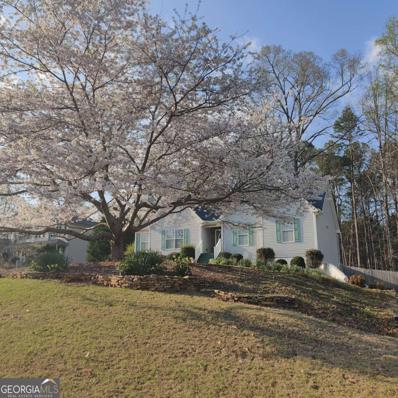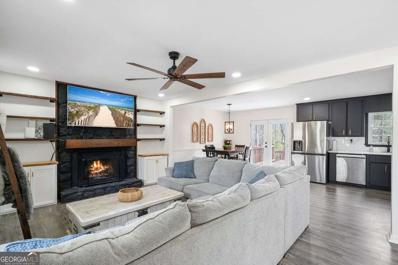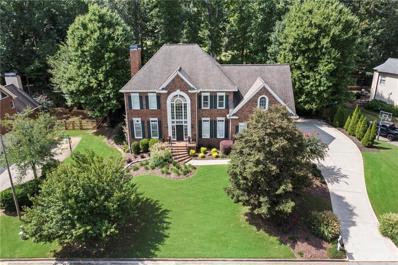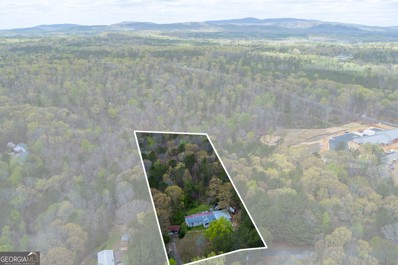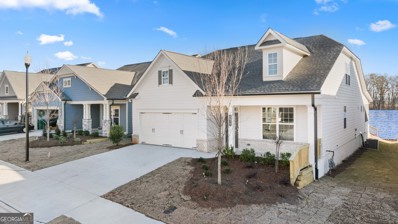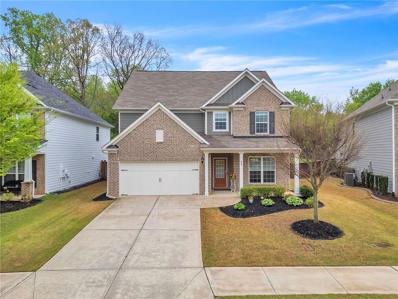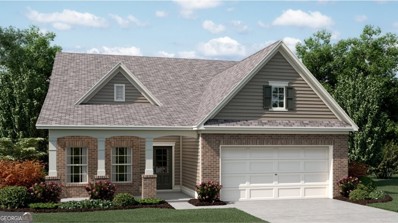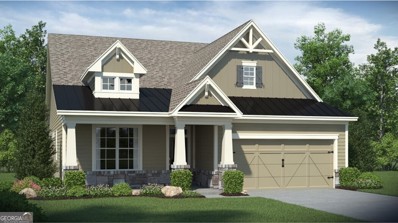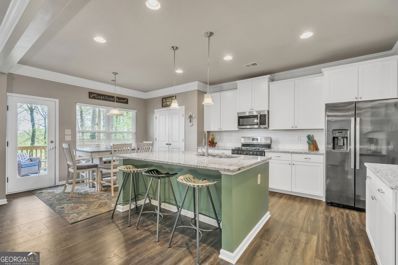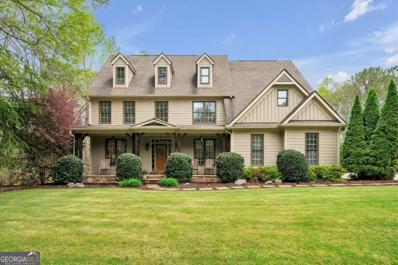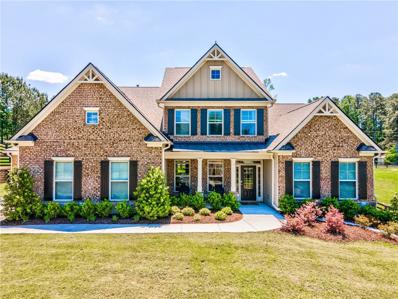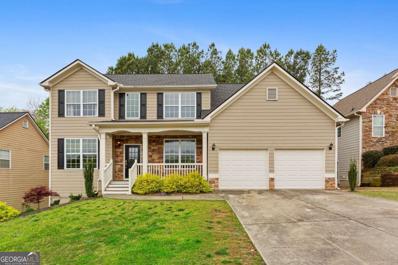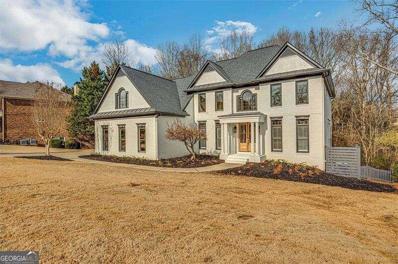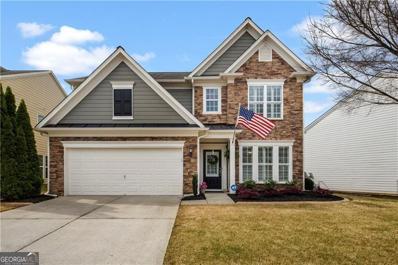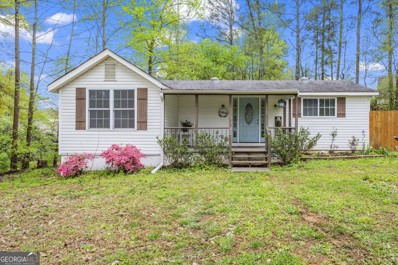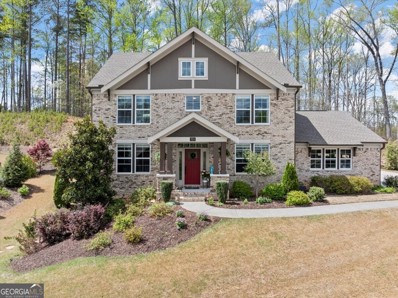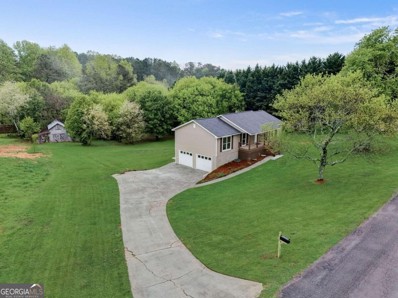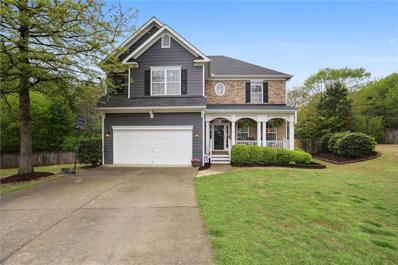Canton Real EstateThe median home value in Canton, GA is $549,018. This is higher than the county median home value of $245,800. The national median home value is $219,700. The average price of homes sold in Canton, GA is $549,018. Approximately 47.91% of Canton homes are owned, compared to 48.04% rented, while 4.06% are vacant. Canton real estate listings include condos, townhomes, and single family homes for sale. Commercial properties are also available. If you see a property you’re interested in, contact a Canton real estate agent to arrange a tour today! Canton, Georgia has a population of 25,806. Canton is less family-centric than the surrounding county with 34.33% of the households containing married families with children. The county average for households married with children is 39.38%. The median household income in Canton, Georgia is $54,470. The median household income for the surrounding county is $75,477 compared to the national median of $57,652. The median age of people living in Canton is 32.9 years. Canton WeatherThe average high temperature in July is 85.3 degrees, with an average low temperature in January of 28.5 degrees. The average rainfall is approximately 52 inches per year, with 1.9 inches of snow per year. Nearby Homes for Sale |
