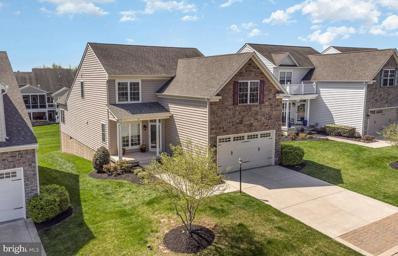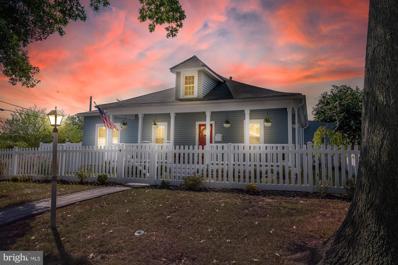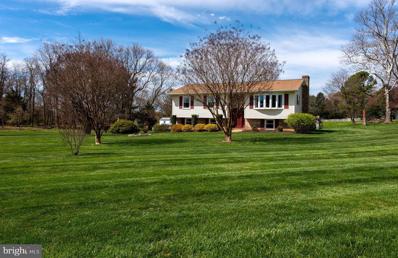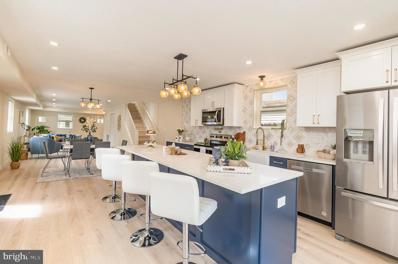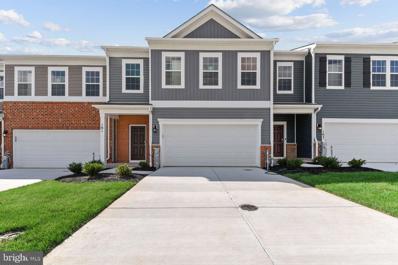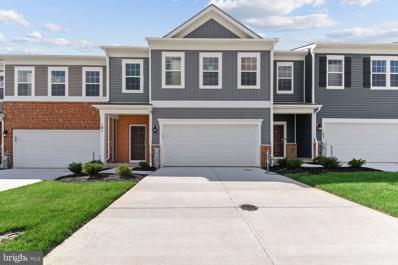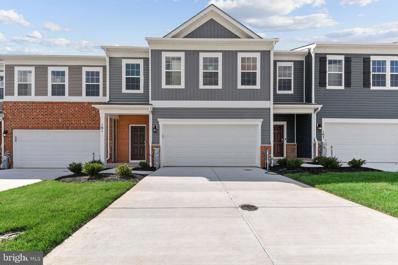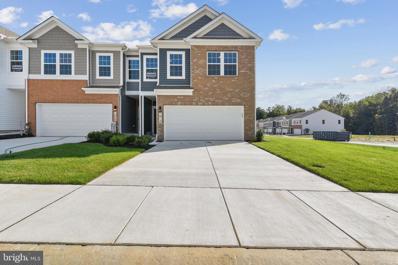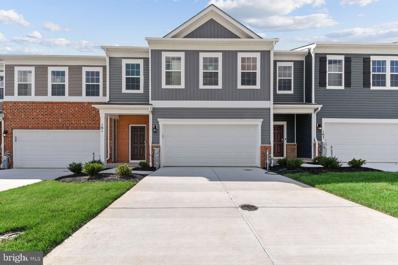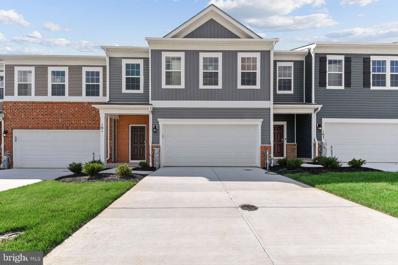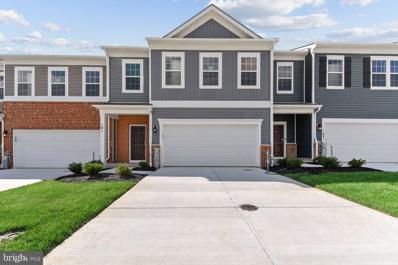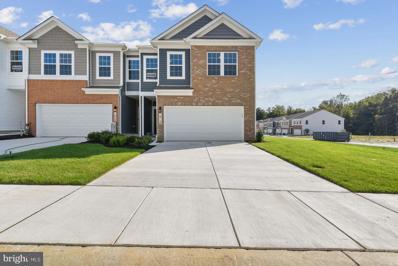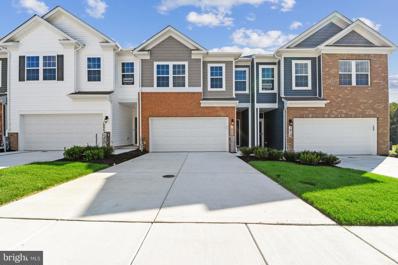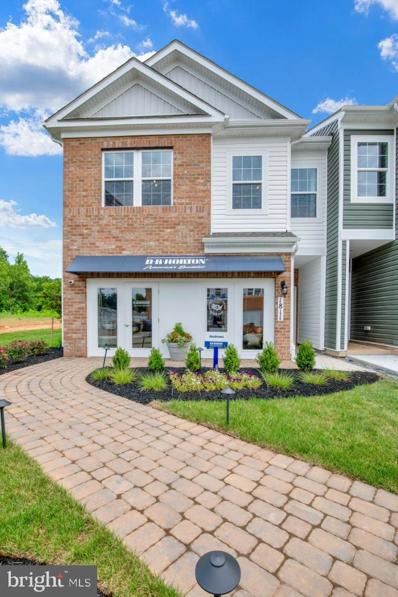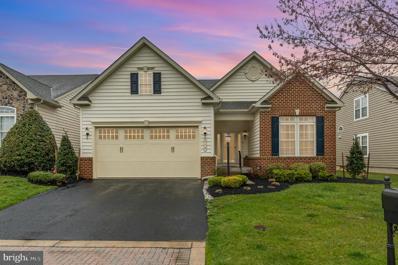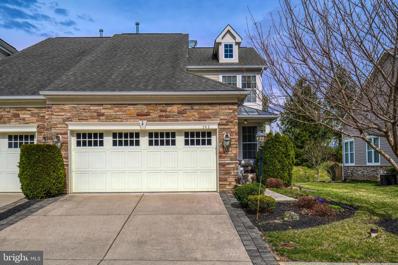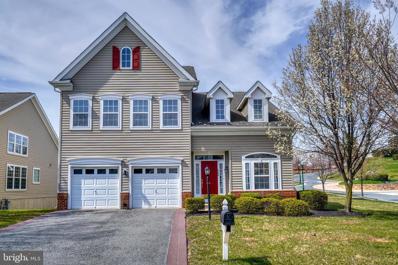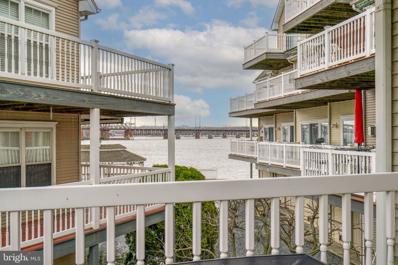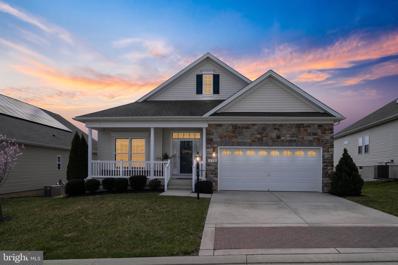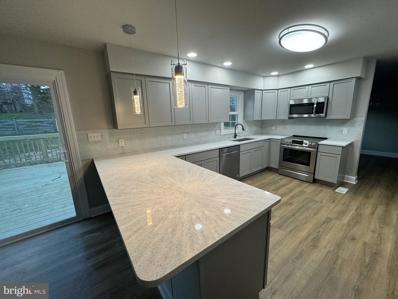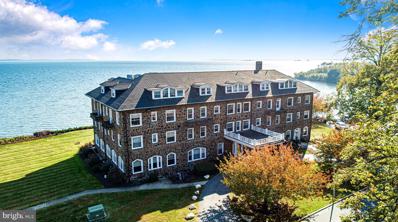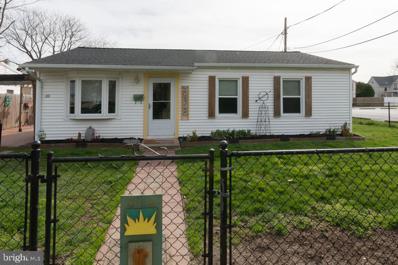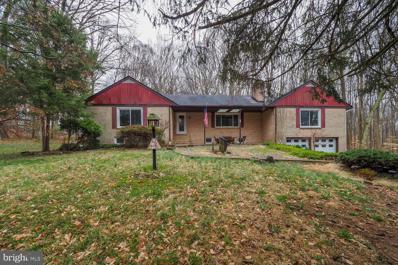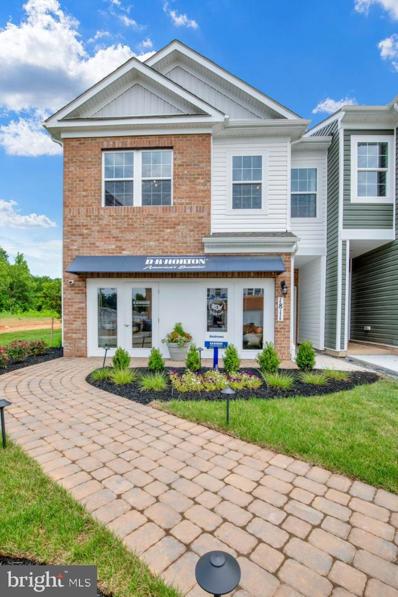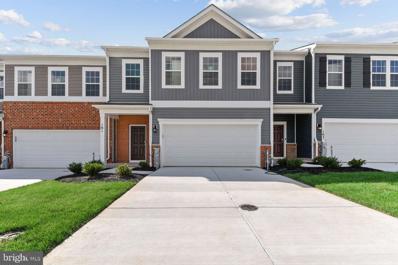Havre De Grace Real EstateThe median home value in Havre De Grace, MD is $390,000. This is higher than the county median home value of $281,200. The national median home value is $219,700. The average price of homes sold in Havre De Grace, MD is $390,000. Approximately 59.55% of Havre De Grace homes are owned, compared to 31.37% rented, while 9.08% are vacant. Havre De Grace real estate listings include condos, townhomes, and single family homes for sale. Commercial properties are also available. If you see a property you’re interested in, contact a Havre De Grace real estate agent to arrange a tour today! Havre De Grace, Maryland has a population of 13,511. Havre De Grace is less family-centric than the surrounding county with 27.16% of the households containing married families with children. The county average for households married with children is 32.96%. The median household income in Havre De Grace, Maryland is $75,417. The median household income for the surrounding county is $83,445 compared to the national median of $57,652. The median age of people living in Havre De Grace is 45.1 years. Havre De Grace WeatherThe average high temperature in July is 86.2 degrees, with an average low temperature in January of 25.7 degrees. The average rainfall is approximately 44.9 inches per year, with 17.6 inches of snow per year. Nearby Homes for Sale |
