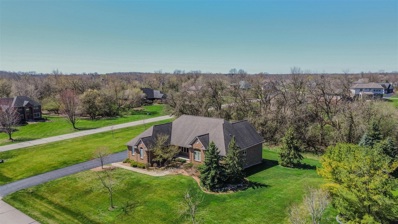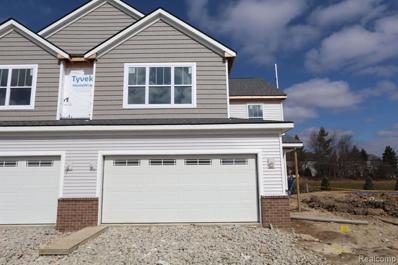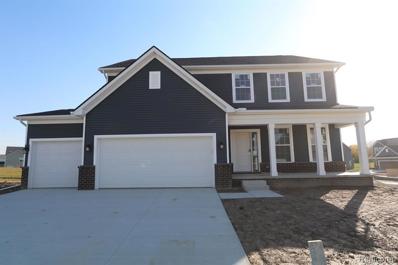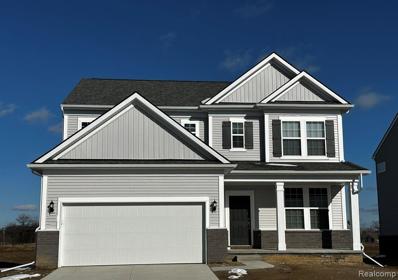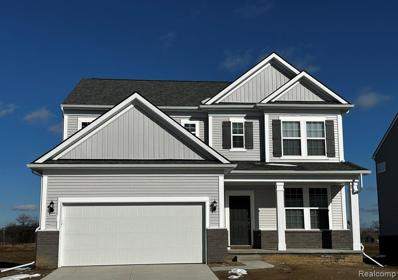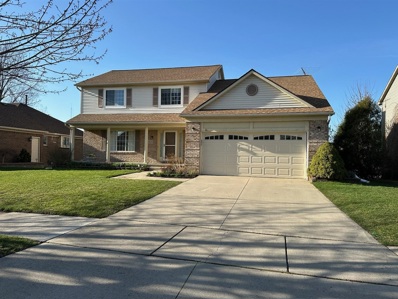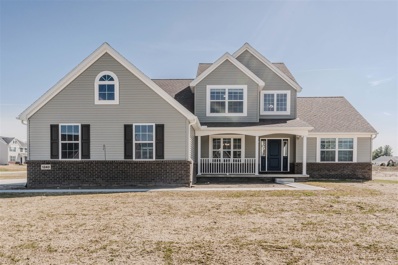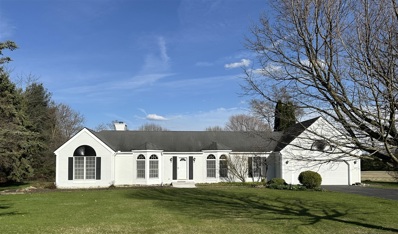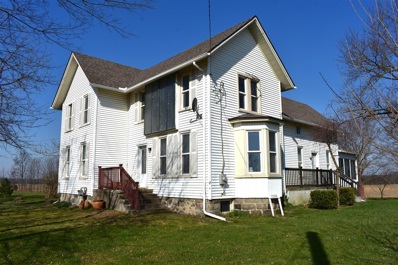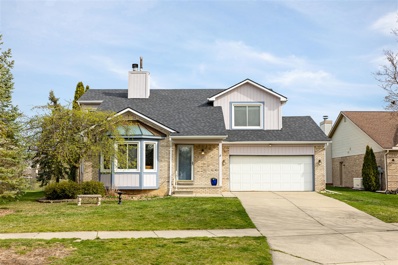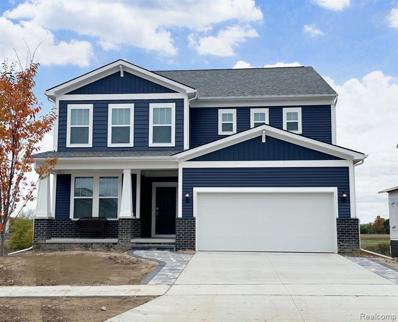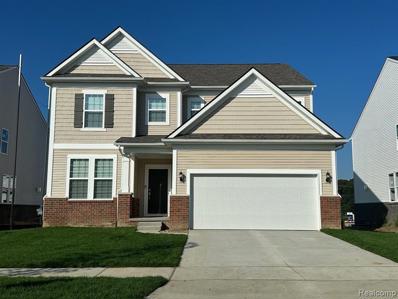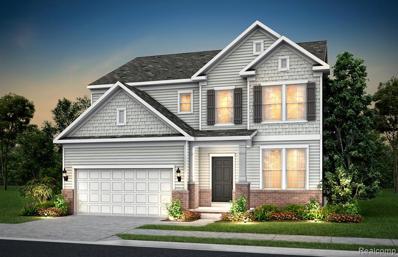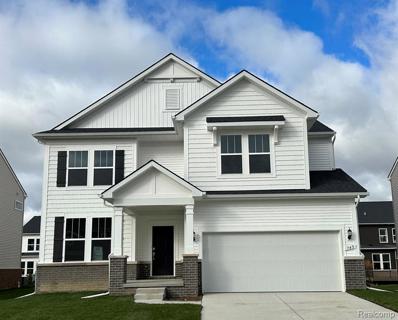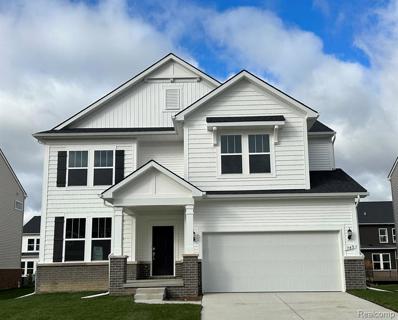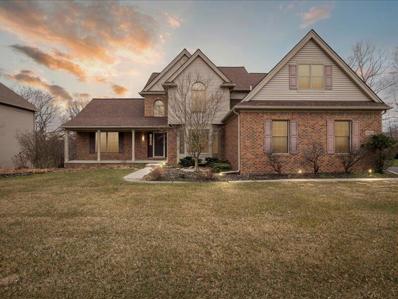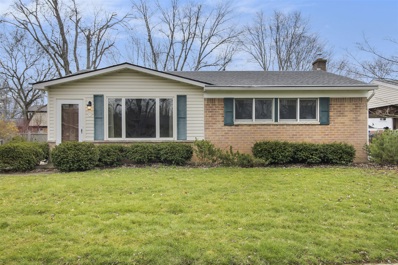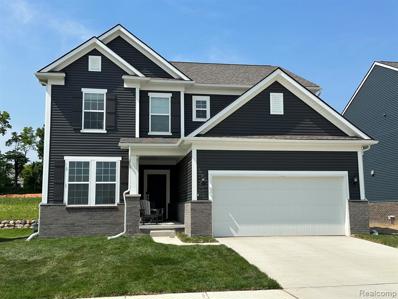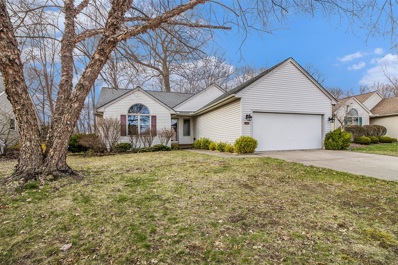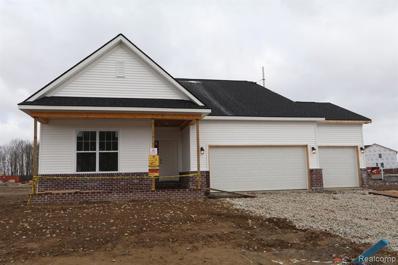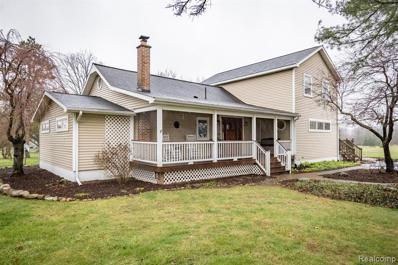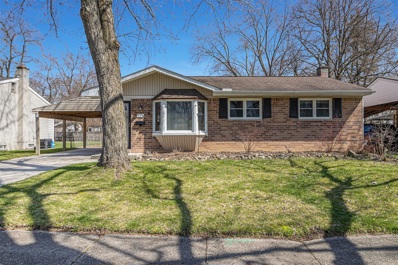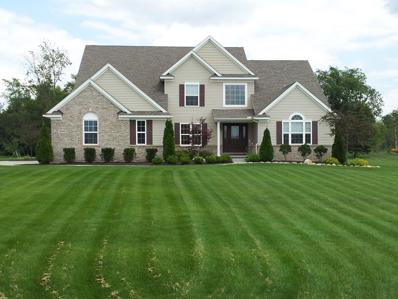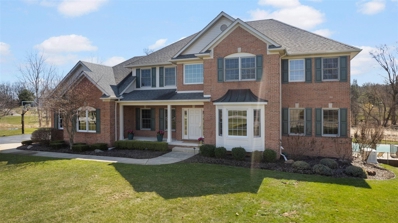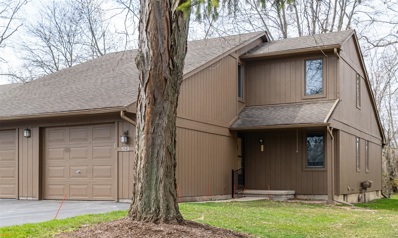Saline Real EstateThe median home value in Saline, MI is $414,500. This is higher than the county median home value of $293,500. The national median home value is $219,700. The average price of homes sold in Saline, MI is $414,500. Approximately 68.62% of Saline homes are owned, compared to 24.19% rented, while 7.19% are vacant. Saline real estate listings include condos, townhomes, and single family homes for sale. Commercial properties are also available. If you see a property you’re interested in, contact a Saline real estate agent to arrange a tour today! Saline, Michigan has a population of 9,160. Saline is more family-centric than the surrounding county with 36.13% of the households containing married families with children. The county average for households married with children is 33.1%. The median household income in Saline, Michigan is $69,968. The median household income for the surrounding county is $65,618 compared to the national median of $57,652. The median age of people living in Saline is 43.3 years. Saline WeatherThe average high temperature in July is 83.4 degrees, with an average low temperature in January of 16 degrees. The average rainfall is approximately 34.7 inches per year, with 57.3 inches of snow per year. Nearby Homes for Sale |
