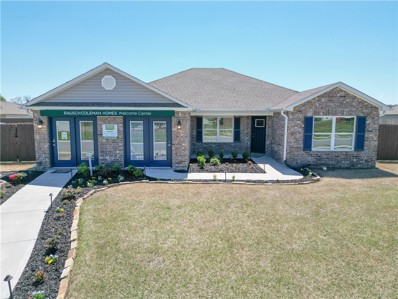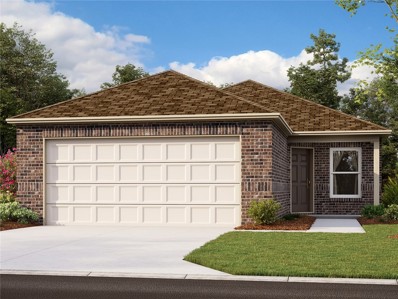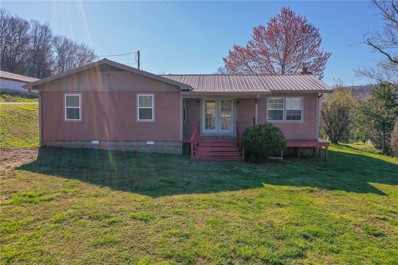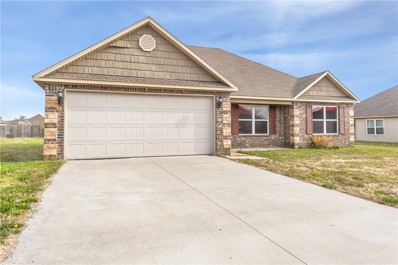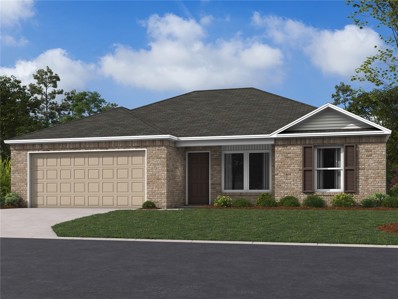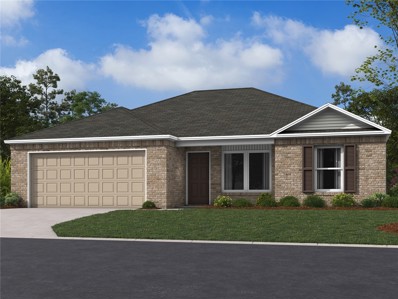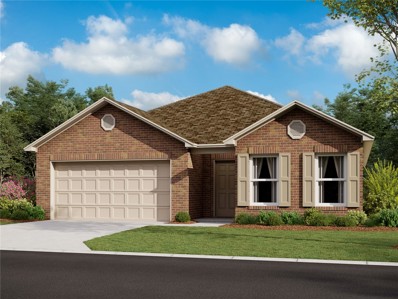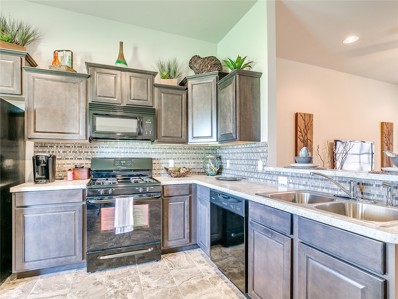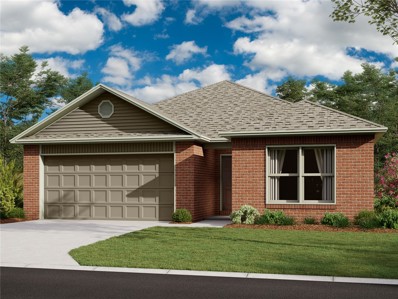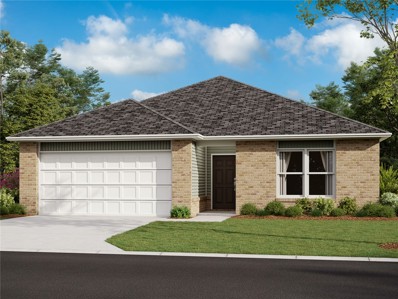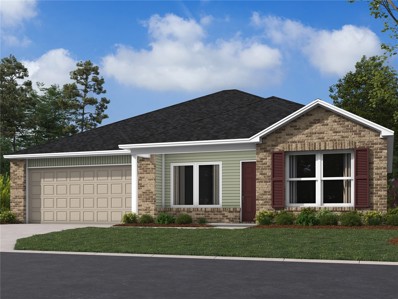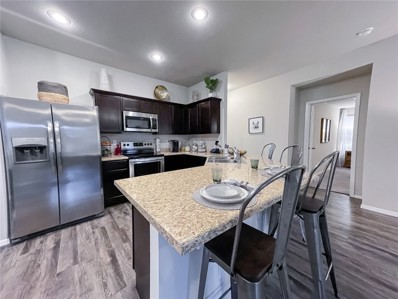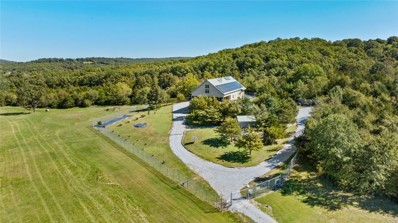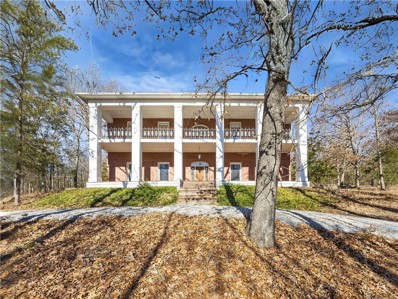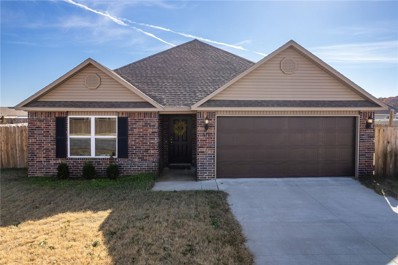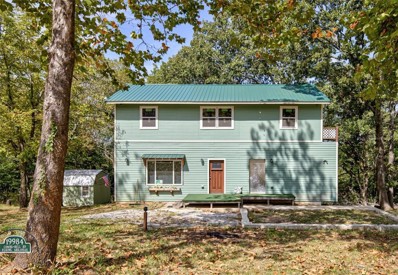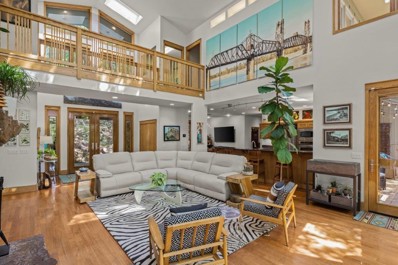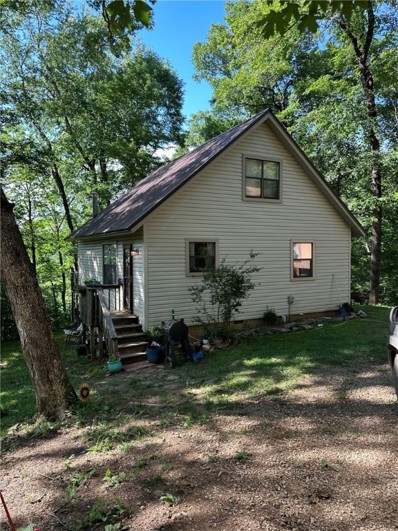Elkins AR Homes for Sale
$289,000
167 Justin Street Elkins, AR 72727
- Type:
- Single Family
- Sq.Ft.:
- 1,630
- Status:
- Active
- Beds:
- 4
- Lot size:
- 0.48 Acres
- Year built:
- 2022
- Baths:
- 2.00
- MLS#:
- 1272595
- Subdivision:
- Stokenbury Farms II
ADDITIONAL INFORMATION
The charming Kinsley plan is rich with curb appeal with its welcoming covered front porch and front yard landscaping. This home features an open floor plan with 4 bedrooms, 2 bathrooms, and an expansive living area. Also enjoy a lovely dining area/kitchen fully equipped with energy-efficient appliances, ample counter space, and a convenient pantry for the adventurous home chef. Learn more about this home today! This home is at 100% completion and is ready to close in August 2024 *furniture does not convey-sales office will be converted back to a 2 car garage
$224,800
635 Saydi Street Elkins, AR 72727
- Type:
- Single Family
- Sq.Ft.:
- 1,012
- Status:
- Active
- Beds:
- 3
- Lot size:
- 0.19 Acres
- Year built:
- 2024
- Baths:
- 2.00
- MLS#:
- 1272156
- Subdivision:
- Stokenbury Farms III
ADDITIONAL INFORMATION
This home qualifies for up to $10,000 in closing cost assistance when using preferred lender and title. Embrace the charm of the Carlie ll plan, a 3-bedroom, 2-bath home designed for seamless living. Its open floor plan encourages easy interactions, while the covered entry enhances curb appeal and makes a stylish entrance statement. Relax in the spacious living area and savor the inviting eat-in kitchen, complete with energy-efficient appliances. Step into your future and discover more about this remarkable home today! *Photos are of similar model-price listed is the base price of the Carlie II plan
$250,000
879 Madison Elkins, AR 72727
- Type:
- Single Family
- Sq.Ft.:
- 1,300
- Status:
- Active
- Beds:
- 2
- Lot size:
- 4 Acres
- Year built:
- 1973
- Baths:
- 2.00
- MLS#:
- 1271085
- Subdivision:
- n/a
ADDITIONAL INFORMATION
Check out this adorable home in the country. Home has a welcoming wood fireplace in the great room, separate dining area, and two covered porches to sit on while enjoying your coffee and listening to the sounds of nature. New heat and air system in the home as well as updated kitchen. There are two spacious storage buildings, a detached carport, cellar, and two older homes being used for storage. The property borders a creek with a great space for a garden. This home is located within minutes of the White River and Mill Creek OHV trails. Located 30 minutes from Fayetteville, this property provides you a respite from city life.
- Type:
- Single Family
- Sq.Ft.:
- 1,471
- Status:
- Active
- Beds:
- 3
- Lot size:
- 0.27 Acres
- Year built:
- 2019
- Baths:
- 2.00
- MLS#:
- 1270503
- Subdivision:
- Stokenbury Farms Sub
ADDITIONAL INFORMATION
This delightful residence offers 3 bedrooms, 2 bathrooms, and 1,471 square feet of modern comfort. As you step inside, you are greeted by an inviting ambiance accentuated by an open floor plan and abundant natural light. The spacious living area boasts tasteful finishes and is ideal for hosting gatherings or simply unwinding after a long day. Adjacent to the living area is the well-appointed kitchen, complete with sleek countertops, stylish cabinetry, and stainless steel appliances. The master suite is a true retreat, featuring a walk-in closet for ample storage and a relaxing soaking tub, providing the perfect spot to unwind after a long day. The remaining two bedrooms are equally comfortable and versatile, accommodating various needs such as a home office, guest room, or play area. With its modern amenities, convenient location, and timeless appeal, this property offers an unparalleled opportunity to experience the quintessential lifestyle.
$237,800
581 Saydi Street Elkins, AR 72727
- Type:
- Single Family
- Sq.Ft.:
- 1,143
- Status:
- Active
- Beds:
- 3
- Lot size:
- 0.14 Acres
- Year built:
- 2024
- Baths:
- 2.00
- MLS#:
- 1270616
- Subdivision:
- Stokenbury Farms III
ADDITIONAL INFORMATION
This buildable plan is eligible for up to $10,000 in closing cost assistance when using preferred lender and title! The beautiful Coleman plan is full of curb appeal with its welcoming covered front porch and front yard landscaping. Featuring 3 bedrooms and 2 bathrooms, the Coleman plan offers a practical and comfortable living space. Multiple bedrooms provide flexibility for your family, guests, or even a home office. The large living room allows for a spacious area for relaxation, entertainment, and family gatherings. Learn more about this home today! *Photos are of similar model
$244,900
511 Saydi Street Elkins, AR 72727
- Type:
- Single Family
- Sq.Ft.:
- 1,143
- Status:
- Active
- Beds:
- 3
- Lot size:
- 0.2 Acres
- Year built:
- 2024
- Baths:
- 2.00
- MLS#:
- 1269908
- Subdivision:
- Stokenbury Farms PH III
ADDITIONAL INFORMATION
Featuring a large lot! This home is eligible for up to $10,000 in closing cost assistance when using preferred lender and title! The beautiful Coleman plan is full of curb appeal with its welcoming covered front porch and front yard landscaping. Featuring 3 bedrooms and 2 bathrooms, the Coleman plan offers a practical and comfortable living space. Multiple bedrooms provide flexibility for your family, guests, or even a home office. The large living room allows for a spacious area for relaxation, entertainment, and family gatherings. Learn more about this home today! *Photos are of similar model
$288,025
526 Saydi Street Elkins, AR 72727
- Type:
- Single Family
- Sq.Ft.:
- 1,703
- Status:
- Active
- Beds:
- 3
- Lot size:
- 0.32 Acres
- Year built:
- 2024
- Baths:
- 2.00
- MLS#:
- 1269891
- Subdivision:
- Stokenbury Farms PH III
ADDITIONAL INFORMATION
Featuring a large lot! This home is eligible for up to $10,000 in closing cost assistance when using preferred lender and title! The lovely Glenwood plan from is full of curb appeal with its welcoming front porch and front yard landscaping. This home features an open floor plan with 3 bedrooms, 2 bathrooms, and an expansive family room. Also enjoy an open dining area, and a charming kitchen fully equipped with energy-efficient appliances, generous counter space, and a roomy pantry for snacking and preparing delicious family meals. Plus, a wonderful back porch to entertain and unwind. Learn more about this home today! *Photos are of similar model
$275,650
494 Saydi Street Elkins, AR 72727
- Type:
- Single Family
- Sq.Ft.:
- 1,640
- Status:
- Active
- Beds:
- 4
- Lot size:
- 0.32 Acres
- Year built:
- 2024
- Baths:
- 2.00
- MLS#:
- 1269885
- Subdivision:
- Stokenbury Farms
ADDITIONAL INFORMATION
Featuring a large lot! This home is eligible for up to $10,000 in closing cost assistance when using preferred lender and title! The charming Kinsley II plan is rich with curb appeal with its welcoming covered front porch and front yard landscaping. This home features an open floor plan with 4 bedrooms, 2 bathrooms, and an expansive living area. Also enjoy a lovely dining area/kitchen fully equipped with energy-efficient appliances, ample counter space, and a convenient pantry for the adventurous home chef. Learn more about this home today! *Photos are of similar model
$271,897
525 Saydi Street Elkins, AR 72727
- Type:
- Single Family
- Sq.Ft.:
- 1,523
- Status:
- Active
- Beds:
- 3
- Lot size:
- 0.2 Acres
- Year built:
- 2024
- Baths:
- 2.00
- MLS#:
- 1269902
- Subdivision:
- Stokenbury Farms PH III
ADDITIONAL INFORMATION
Featuring a large lot! This home is eligible for up to $10,000 in closing cost assistance when using preferred lender and title! The beautiful Taylor plan is packed with curb appeal with its charming covered front entry and inviting front yard landscaping. This open concept home features a split floor plan with 3 bedrooms, 2 bathrooms, a spacious master suite with his and her closets, and a marvelous kitchen fully equipped with energy-efficient appliances and a spacious laundry just off the garage. Learn more about this home today! *Photos are of similar model
$261,597
539 Saydi Street Elkins, AR 72727
- Type:
- Single Family
- Sq.Ft.:
- 1,355
- Status:
- Active
- Beds:
- 3
- Lot size:
- 0.2 Acres
- Year built:
- 2024
- Baths:
- 2.00
- MLS#:
- 1269899
- Subdivision:
- Stokenbury Farms PH III
ADDITIONAL INFORMATION
Featuring a large lot! This home is eligible for up to $10,000 in closing cost assistance when using preferred lender and title! The Foster II plan is a delightful and inviting home design. Its curb appeal, characterized by the front porch and front yard landscaping, sets a welcoming tone from the moment you see it. This open-concept home offers a spacious living experience with its 3 bedrooms and 2 bathrooms. The kitchen is a highlight of the home, fully equipped with energy-efficient appliances. Learn more about this home today! *Photos are of similar model
$269,000
485 Saydi Street Elkins, AR 72727
- Type:
- Single Family
- Sq.Ft.:
- 1,470
- Status:
- Active
- Beds:
- 4
- Lot size:
- 0.24 Acres
- Year built:
- 2024
- Baths:
- 2.00
- MLS#:
- 1268745
- Subdivision:
- Stokenbury Farms PH III
ADDITIONAL INFORMATION
Featuring a large lot! This home is eligible for up to $10,000 in closing cost assistance when using preferred lender and title! The stunning Carnegie II plan is rich with curb appeal with its cozy covered entryway and front yard landscaping. This home features 4 bedrooms, 2 bathrooms, a large living room, a kitchen fully equipped with energy-efficient appliances, abundant counterspace, and a pantry. The laundry room, conveniently located just off the garage, is perfect for any sized family. The master suite features a walk-in closet. Learn more about this home today! *Photos are of similar model
$266,522
497 Saydi Street Elkins, AR 72727
- Type:
- Single Family
- Sq.Ft.:
- 1,480
- Status:
- Active
- Beds:
- 3
- Lot size:
- 0.2 Acres
- Year built:
- 2024
- Baths:
- 2.00
- MLS#:
- 1268735
- Subdivision:
- Stokenbury Farms PH III
ADDITIONAL INFORMATION
Featuring a large lot! This home is eligible for up to $10,000 in closing cost assistance when using preferred lender and title! The lovely Ross plan is packed with curb appeal with its welcoming covered front porch and inviting front yard landscaping. This home features an open floor plan with 3 bedrooms, 2 bathrooms, an expansive family room, and an eat-in kitchen fully equipped with energy-efficient appliances, ample counter space, and a roomy pantry. Plus, a covered entryway. Learn more about this home today! *Photos are of similar model
$1,995,000
20904 Richland View Road Elkins, AR 72727
- Type:
- Single Family
- Sq.Ft.:
- 8,302
- Status:
- Active
- Beds:
- 5
- Lot size:
- 12.41 Acres
- Year built:
- 2011
- Baths:
- 9.00
- MLS#:
- 1262758
- Subdivision:
- .
ADDITIONAL INFORMATION
Upscale, safe & secure country living! Custom 8300 SF home on 12+ acres has the designer features you expect in an upscale home AND has added features to keep you & your family safe & secure. Added features include whole house layered heating & cooling systems (2 HVAC units along with 10 each mini-splits & wood stoves in all living spaces & bedrooms), 19,000 kilo-watt solar power system, attached 300 SF underground shelter with 1/2 bath & air filtration, Aeromotor Windmill pumps well water, rainwater collection system (back-up water sources), diesel generator w/3000 gal tank. Home features: Glorious 2200 SF upper-level great room (huge open space) could be used as an event center, Airbnb, gatherings? All bedrooms are oversized. All three levels have a kitchen. The grounds have a Master Gardener tapestry of 25 crepe myrtle trees, 10 peach, Keiffer pear, Honey Crisp apple, pecan, perennial flower garden, vegetable & flower garden. Oh, & the view from the large covered patio of the valley & hills is peaceful & serene.
$825,000
14074 Old Mill Road Elkins, AR 72727
- Type:
- Single Family
- Sq.Ft.:
- 5,376
- Status:
- Active
- Beds:
- 4
- Lot size:
- 4 Acres
- Year built:
- 1997
- Baths:
- 5.00
- MLS#:
- 1262486
- Subdivision:
- 16-16-28
ADDITIONAL INFORMATION
Discover a masterpiece of timeless elegance at this magnificent brick Colonial home situated on 4 private wooded acres. Nestled between Goshen & Elkins, this property is a perfect retreat for those looking to take in the beautiful scenic surround while not being far from nearby amenities. 4 beds & 5 baths offer ample space for family & guests. Entertain w/ 2 grand living areas on each level featuring wood-burning fireplaces, & an expansive bonus room w/ wet bar & sliding doors leading to patio. Intricate details abound, from the custom solid oak staircase & solid wood floors to the exquisite wood trim, crown molding, beam work, & 11’ ceilings throughout. The kitchen has ample storage & updated appliances w/ a formal dining & balcony. Laundry room w/spiral staircase leading to 1000sqft of attic storage. 3-car covered drive-thru carport. Well-built & meticulously maintained w/ 2x6 framing & a foundation over slab, this exceptional home awaits your forever memories & offers endless possibilities/event space!
$260,000
899 Maddy Street Elkins, AR 72727
- Type:
- Single Family
- Sq.Ft.:
- 1,428
- Status:
- Active
- Beds:
- 3
- Lot size:
- 0.27 Acres
- Year built:
- 2020
- Baths:
- 2.00
- MLS#:
- 1261701
ADDITIONAL INFORMATION
Welcome to your dream home in the heart of Elkins, Arkansas! Nestled in a serene neighborhood, this stunning residence offers a perfect blend of comfort, style, and convenience. The living space is bright, open, and seamlessly connects to the dining and kitchen areas. Boasting 3 bedrooms, 2 baths, and 1,428 sq. ft. of beautifully designed living space, this property is a must see! Just a few minutes from Fayetteville and interstate access, this home is perfectly placed for smaller town living but with access to Northwest Arkansas and all it has to offer.
- Type:
- Single Family
- Sq.Ft.:
- 2,942
- Status:
- Active
- Beds:
- 5
- Lot size:
- 1 Acres
- Year built:
- 2021
- Baths:
- 3.00
- MLS#:
- 1256962
ADDITIONAL INFORMATION
Nestled in the serene outskirts of Fayetteville in Elkins, you'll discover a captivating 5-bedroom home, a tranquil retreat amidst the rolling hills. Step onto the oversized private deck at the rear of the house and lose yourself in calming of the surrounding wood, perfect place to relax. This stunning home is incomplete. FEATURES: PULL-THROUGH 2 car garage, SAFE ROOM, Full IN-LAW OR OFFICE SUITE. Many more features offered. Builder can complete, price variation depends on finishings chosen and cost of material at time purchased. Don't let this opportunity slip through your fingers, seize chance to own home of your dreams in perfect location. Please refer to the builder's website for more info on the incredible structure and advanced efficiency. www.hybridbuildingsystems.com MLS #1256933 property unfinished.
$900,000
21742 Ledford Road Elkins, AR 72727
- Type:
- Single Family
- Sq.Ft.:
- 4,220
- Status:
- Active
- Beds:
- 3
- Lot size:
- 7.34 Acres
- Year built:
- 2005
- Baths:
- 3.00
- MLS#:
- 1252975
- Subdivision:
- Goshen Outlots
ADDITIONAL INFORMATION
*NEW Buyer Incentives! Experience Rockwood’s stunning contemporary craftsman architecture set in a beautiful park like forest w/7 acres of mature hardwoods & hundreds of lichen & moss covered boulders. Only 15 min from Fayetteville & located in sought after Goshen community. With 89 windows & open concept design, bask in nature from the comfort of your geothermal climate-controlled home. Main living area features two 22' high floor to ceiling glass walls & natural stone fireplace w/ massive hearth stone & stone mantel from the home site. Custom solid oak detailed millwork & cabinets throughout home. Kitchen boasts granite counters, gas range & walk in pantry. Every bedroom has large WIC’s. 2 Guests Bedrooms each w/guest bath access. Primary suite w/balcony and spa like bath retreat. Huge bonus room. Property also features a 2400 SF heated & cooled shop built in 2020 w/epoxy floors, 480 square foot second floor & separate metered 110/220 200 Amp electric. Potting shed & predator proof chicken coop & run w/feed room.
$290,000
2909 Madison 4145 Elkins, AR 72727
- Type:
- Single Family
- Sq.Ft.:
- 1,199
- Status:
- Active
- Beds:
- 3
- Lot size:
- 21.28 Acres
- Year built:
- 1996
- Baths:
- 2.00
- MLS#:
- 1248524
- Subdivision:
- n/a
ADDITIONAL INFORMATION
Claim your piece of the country where peace and quiet await. Surrounded by the Ozarks National Forest nothing will impede the amazing views off the back porch. Tucked off the main road you'll find this charming home with detached shop building. Home features three bedrooms with all wood flooring, and a wood burning stove with mosaic wall feature. Enjoy the scenic view and peaceful space while you sit and relax on the back deck. With 21+ acres you'll have lots of space to entertain friends and family!

Elkins Real Estate
The median home value in Elkins, AR is $250,000. This is higher than the county median home value of $186,400. The national median home value is $219,700. The average price of homes sold in Elkins, AR is $250,000. Approximately 67.06% of Elkins homes are owned, compared to 24.4% rented, while 8.53% are vacant. Elkins real estate listings include condos, townhomes, and single family homes for sale. Commercial properties are also available. If you see a property you’re interested in, contact a Elkins real estate agent to arrange a tour today!
Elkins, Arkansas has a population of 2,948. Elkins is more family-centric than the surrounding county with 52.22% of the households containing married families with children. The county average for households married with children is 36.49%.
The median household income in Elkins, Arkansas is $61,528. The median household income for the surrounding county is $47,452 compared to the national median of $57,652. The median age of people living in Elkins is 33 years.
Elkins Weather
The average high temperature in July is 87.9 degrees, with an average low temperature in January of 28.6 degrees. The average rainfall is approximately 49.2 inches per year, with 5.4 inches of snow per year.
