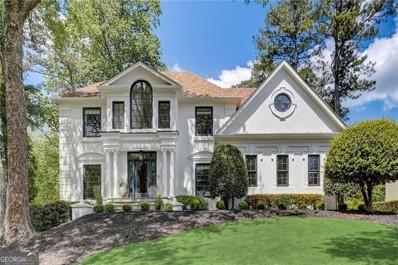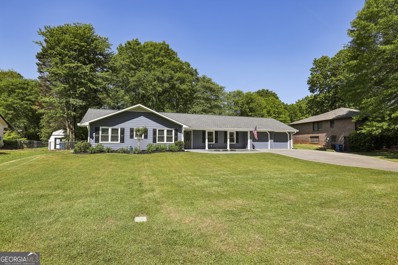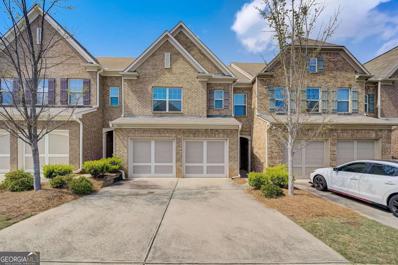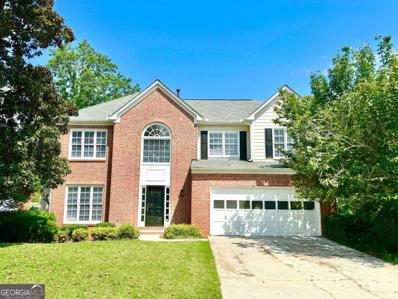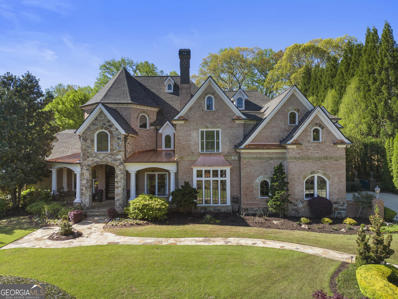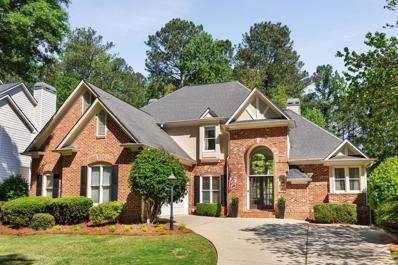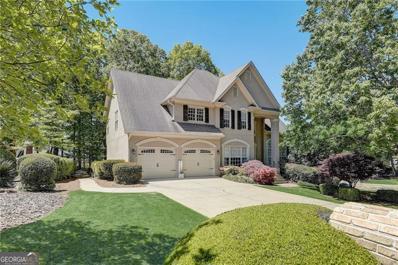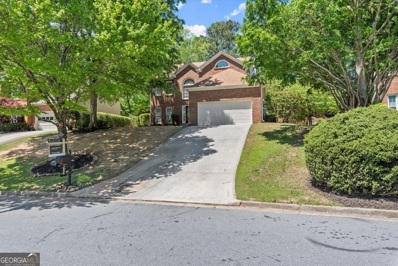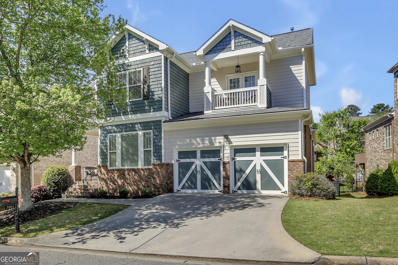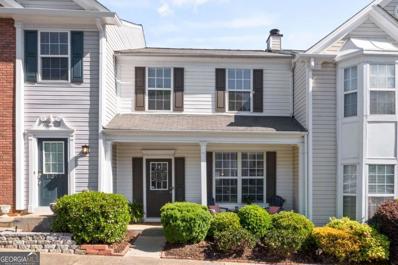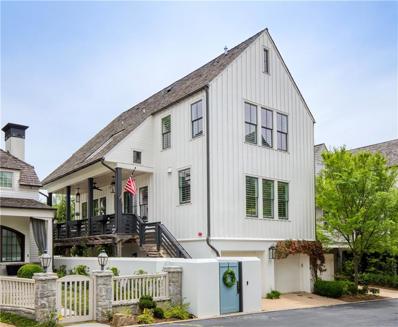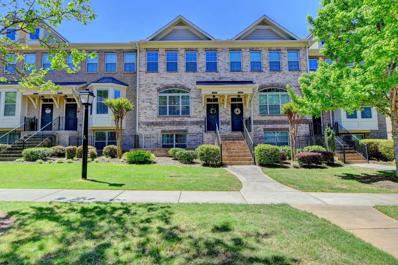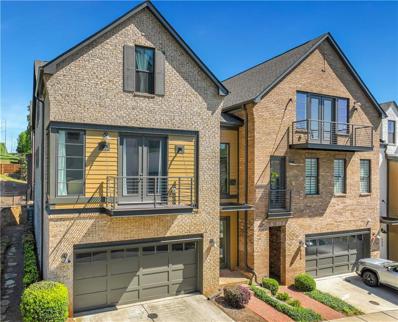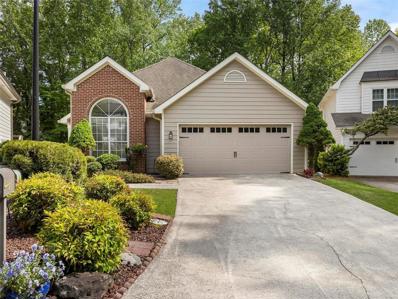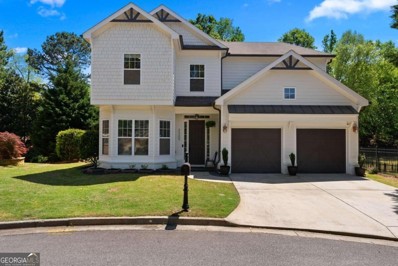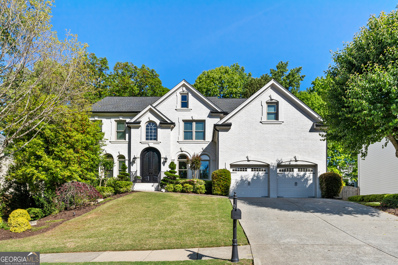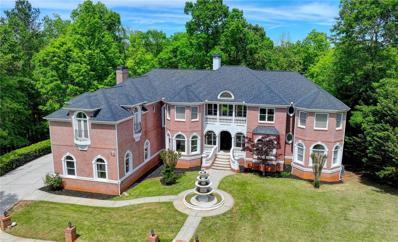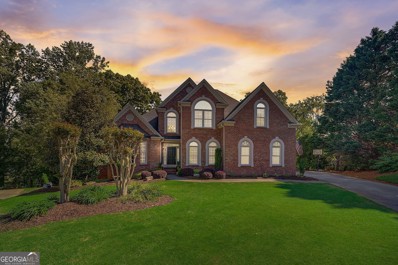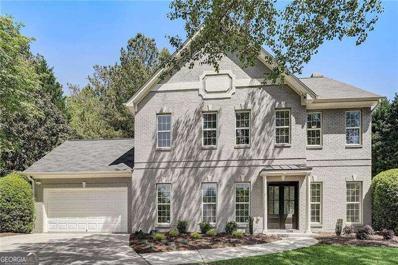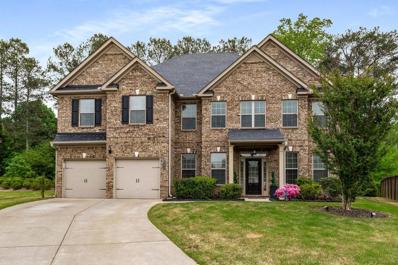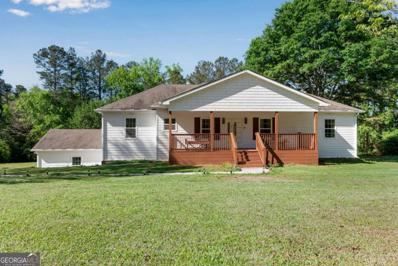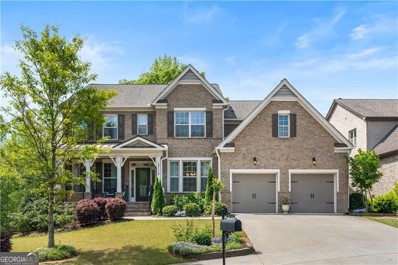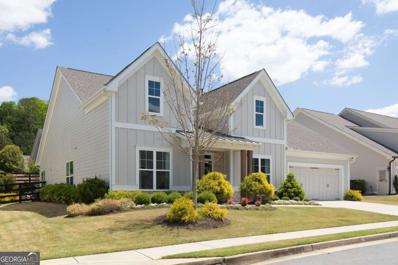Alpharetta GA Homes for Sale
- Type:
- Townhouse
- Sq.Ft.:
- 2,117
- Status:
- NEW LISTING
- Beds:
- 3
- Lot size:
- 3.27 Acres
- Year built:
- 2024
- Baths:
- 4.00
- MLS#:
- 7375797
- Subdivision:
- Towns on Thompson
ADDITIONAL INFORMATION
Spring into a New Home & $5,000 Towards Closing Cost with 1 of our 5 Preferred Lenders! Modern & Luxury Finishes paired with Downtown Alpharetta easy living will make you fall in love with your New Construction Home! Home Site 37 sits right on Thomson Street, separating your Downtown Alpharetta from The Avalon, and peers into Thompson Street Park! Location, location, location!! Childress Plan offers 3 bedroom, 3.5 bathroom with Low Maintenance townhome living! As you enter, you'll be greeted by an open-concept Foyer with dual French doors leading to oversized Terrance level bedroom complete with Full Bathroom with upgraded Walk in Shower. Main Level Living is breathtaking featuring kitchen overlooking Thompson Street, Dining room, and Living room with a stunning fireplace that makes the space feel warm and inviting. Additional Sunroom with covered deck access provides ample natural light with 7 ft low E dual pane windows. The kitchen boasts quartz countertops & backsplash, upgrades GE CAFE stainless steel appliances, and custom cabinetry on backside of 9 ft island, providing a sleek and modern look. The oversized island offers ample space for food prep and entertainment, making it the perfect spot for family gatherings or entertaining friends. Upstairs, you'll find a spacious owner's suite plus an additional sitting room with private owners balcony directly off sitting room. Owners Bathroom features a spa-like bathroom featuring a dual sink vanity free standing tub and a walk-in shower. The room also has an oversized custom closet, perfect for anyone looking for ample storage space. Additionally, the 3rd bedroom is located upstairs with a private, full bathroom. Other features of the home include hardwood floors throughout, modern lighting fixtures, and a two-car garage. The townhome is located directly on Thompson Street, a desirable neighborhood close to local amenities, including restaurants, shopping centers, and parks. If you're looking for a modern, sophisticated home with ample space for family and friends, this townhome is the perfect fit. Contact us today to schedule a viewing! ESTIMATED COMPLETION: MAY Towns on Thompson- a boutique community of 48 townhomes combining luxury living with exclusive locality. Ideally situated on Thompson Street separating Downtown Alpharetta from Avalon, the possibilities are endless in the heart of vibrant Alpharetta! ~ HOA: Dues include Professional Community Management. Landscaping. Comprehensive Building & Structural Insurance. Say Goodbye to roof maintenance, gutter cleaning, painting/staining, & landscaping! Let HOA cover repair & retreat of termite bond, weekly trash & recycling and so much more! *Homeowners have the optional right to join swim amenities at the Foundry* [The Childress]
- Type:
- Single Family
- Sq.Ft.:
- n/a
- Status:
- NEW LISTING
- Beds:
- 5
- Lot size:
- 0.33 Acres
- Year built:
- 1985
- Baths:
- 4.00
- MLS#:
- 10280596
- Subdivision:
- Windward
ADDITIONAL INFORMATION
Absolutely Best Value In Windward! Big Brick Beauty (3 Sides Brick) With 5 Bedrooms, 3.5 Baths Plus Finished Basement And 2 Spacious Sunrooms! Kitchen Boast White Cabinets, Granite Counter Tops, Stainless Steel Appliances And Tile Floors! Great Room Has White Wains Coating, Fireplace Flanked By Custom Built Ins, Wet Bar And French Doors Leading To The Lving Room / Study / Office! Foyer Flanked By Formal Dining Room On One Side And Study On The Other Side! Large Sun Room Off The Back On The Main Level Viewing Back Yard And Large Entertainer's Deck! Upper Level Has Oversized Master Bedroom Plus 3 Additional Spacious Bedrooms! One Of The Bedrooms Has The Back Stairs Leading Down To The Kitchen! Finished Terrace Level Offers Endless Options For The Growing Family Including Full Bath And Another Large Sunroom Leading To The Lower Deck! Best Award Winning North Fulton Schools! Prime Location With Easy Access To GA 400, Restaurants And Shopping! Must See!
$1,179,000
3005 COMPTON Court Alpharetta, GA 30022
- Type:
- Single Family
- Sq.Ft.:
- 4,598
- Status:
- NEW LISTING
- Beds:
- 5
- Lot size:
- 0.74 Acres
- Year built:
- 1991
- Baths:
- 5.00
- MLS#:
- 10287318
- Subdivision:
- Country Club of the South
ADDITIONAL INFORMATION
This is your opportunity to live in the Premier golf & tennis community of Country Club of the South! This timeless European StyleManor Home is situated on a large level cul-de-sac lot and is conveniently located near the back gate. In addition to the optional Country Club membership, the Country Club of the South residential community also boats its own recreational facility including a Junior Olympic pool, tot pool, waterslide tower, playground, tennis and pickleball courts, sports field, newly remodeled Rec Center for community as well as private events. The wonderful home offers an amazing lifestyle. As you enter the home you are greeted with an elegant 2-story foyer and oversized dining room with plenty of room for your holiday and entertaining gatherings. Show-stopping new lighting throughout the home make that WOW factor complete. The main level features an open concept design with a vaulted ceiling Great Room, breathtaking Kitchen with quartz countertops and Keeping Room which all open up to a large Trex deck and covered porch which is the perfect spot for entertaining and spending time relaxing with loved ones while enjoying the HUGE (3/4 acre) flat backyard! Upstairs you will find an oversized Master Bedroom with trey ceiling and classic renovated Bathroom with marble floor and double Vanity. Three additional secondary bedrooms, one with a private en-suite bathroom and the others with a Jack & Jill. The terrace level basement includes an additional bedroom and large full size bathroom plus rec room and den area which would be great for a movie room. An enclosed area under the deck also features an additional area perfect for golf cart storage and charging. All details have been considered and executed in this stunner and all you need to do is move in! Call to schedule your private viewing today so you can make this prestigious community your new home!
$789,900
171 Burnett Way Alpharetta, GA 30009
- Type:
- Single Family
- Sq.Ft.:
- 1,616
- Status:
- NEW LISTING
- Beds:
- 3
- Lot size:
- 0.48 Acres
- Year built:
- 1975
- Baths:
- 2.00
- MLS#:
- 10287278
- Subdivision:
- Meadowbrook Park Estates
ADDITIONAL INFORMATION
Fully Renovated Ranch STEPS to Downtown Alpharetta! Located Across the Street from Wills Park, and Steps to the Vibrant Downtown with Shopping, Dining, and Entertainment, this home offers a Flowing Floorplan with Light-Filled Interiors. Step inside to find a Family Room with a striking Feature Wall. Hardwood Floors lead into the adjacent Dining Room, making entertaining a breeze. Relax and unwind in the Fireside Family Room, complete with a Built-In Wine Fridge and access to the Sunroom. The heart of the home can be found in the Updated Kitchen with Stainless Steel Appliances, Quartz Countertops, Tile Backsplash, and a Breakfast Room. A convenient Half Bathroom ensures guests feel comfortable. The Owner's Bedroom is a true retreat with a Private Ensuite Bathroom with a Frameless Tiled Shower with a Bench. Two Additional Bedrooms share access to a Jack and Jill Style Bathroom. New Hardie Siding, Energy Efficient Windows, New Insulation, and a New HVAC complete the home and ensure Heating and Cooling Bills Stay Low! Outdoor Entertaining is a breeze with a Sunroom with a Wet Bar that overlooks the Large, Flat, Fully Fenced Backyard that's primed for a Pool or Expansion! STEPS to Shopping, Dining, Entertainment, and more with Easy Highway Access!
- Type:
- Townhouse
- Sq.Ft.:
- 2,017
- Status:
- NEW LISTING
- Beds:
- 3
- Lot size:
- 0.06 Acres
- Year built:
- 2013
- Baths:
- 3.00
- MLS#:
- 10287275
- Subdivision:
- Deerfield Green Community
ADDITIONAL INFORMATION
Lovely move-in ready townhome! Step inside to gorgeous hardwood floors throughout the entire main level. A bright and open concept living room features a cozy gas fireplace and wall of windows. Spacious kitchen features granite counters, tile backsplash, stainless steel appliances, and lots of cabinet space. A laundry room and half bath complete the main level. Upstairs, enjoy a flex space - sitting room, game room, media nook, home office, playroom - you name it! Retreat to the primary suite with an en-suite bath with dual sinks, garden tub, separate shower, and large walk-in closet. Two spacious secondary bedrooms with a full bath close by! Backyard has a patio slab perfect for seating with wooded views. Community features a pool, playground, gazebo, and beautiful greenbelt. Don't miss the opportunity to make this your new home!
- Type:
- Single Family
- Sq.Ft.:
- 3,960
- Status:
- NEW LISTING
- Beds:
- 5
- Lot size:
- 0.21 Acres
- Year built:
- 1992
- Baths:
- 4.00
- MLS#:
- 10287258
- Subdivision:
- Windermere Park
ADDITIONAL INFORMATION
Completely remodeled spacious house at the heart of Johns Creek. New flooring, new paint, new light fixtures, new kitchen, and bathrooms throughout the main and second level. The open concept kitchen has quartz countertop and stainless steel appliances, vent hood to the outside. High ceiling family room with painted gas fireplace. Screened sun room has your family enjoy the beautiful back view. You can see the beautiful pond from both the sun room and the family room. The second level has oversized master suite with a separate seating area. The master bath has glass shower and freestanding tub. Three additional bedrooms on second level. The basement has separate bedroom, bathroom, closet and laundry room, which can be completely separated from the upstairs, perfect for in-law living, rent it out for extra income, or our own purpose. The layout is hard to find. Chattahoochee High School District, close to both Johns Creek and Alpharetta busy areas. DonCOt miss this one.
$4,175,000
2985 Manor Bridge Drive Alpharetta, GA 30004
- Type:
- Single Family
- Sq.Ft.:
- n/a
- Status:
- NEW LISTING
- Beds:
- 5
- Lot size:
- 2.5 Acres
- Year built:
- 2005
- Baths:
- 8.00
- MLS#:
- 10287238
- Subdivision:
- The Manor
ADDITIONAL INFORMATION
This magnificent estate located in prestigious Manor Golf and Country Club offers unparalleled luxury and 2.5 acres of unprecedented recreation and relaxation. The home and grounds offer you the lifestyle that up until now you only dreamed of. It's your own personal Field of Dreams come true! The scrumptious interior has been renovated with impeccable attention to detail throughout in the style of casual elegance. You will savor the exquisite designer lighting and special touches throughout. The completely remodeled designer kitchen is a culinary masterpiece, featuring gourmet appliances, custom white cabinets, honed marble countertops and an expansive, gorgeous island. Flowing seamlessly into the fireside family room and generous breakfast area, this space offers panoramic views of the pool and backyard paradise, complete with spa, full kitchen, pizza oven and covered cabana. Anchoring the main living space is the corner floor to ceiling marble fireplace and is flanked by windows that surround the space. The main level primary suite boasts a fireplace, an outdoor covered porch and is steps away from a private outdoor spa with fireplace. The expansive primary bath is also a work of art with stunning feature tile wall, granite counters, designer walk in shower. Not to be outdone is the primary closet with two oversized islands, custom high end storage, a lock off room with safe and a stackable washer/dryer for added convenience. Upstairs, discover the possibility of four spacious bedrooms, all with newly renovated ensuite baths, including one that works perfectly for guests and features a stackable washer/dryer and mini kitchen. You will also enjoy a secondary family room and office along with an arts and crafts room. The fabulous terrace level is an entertainer's paradise, featuring a billiard room, exquisite stone wine cellar with custom water feature and storage for 450 plus bottles, full bar, theatre with reclining seats, full gym and bath with steam shower Right outside of the terrace level, the entertaining continues with fire pit area and outdoor fireplace. It's truly an outdoor oasis of epic proportions and cannot be duplicated anywhere else in North Atlanta...The estate boasts a baseball diamond, full size batting cage with professional pitching machine, a putting green, meandering walking paths, extensive outdoor lighting, stone and hardscape, koi pond, and much more. The fun never stops. 2985 Manor Bridge Drive is truly a once in a lifetime treasure... a place for friends and family to gather and create memories for years to come.
- Type:
- Single Family
- Sq.Ft.:
- 4,912
- Status:
- NEW LISTING
- Beds:
- 4
- Lot size:
- 0.38 Acres
- Year built:
- 1998
- Baths:
- 5.00
- MLS#:
- 7375665
- Subdivision:
- Windward
ADDITIONAL INFORMATION
Prepare to indulge in resort-style living in this meticulously updated, brick-front gem, situated on a picturesque, level lot with a serene backyard that overlooks the 5th hole of the golf course within the coveted community of Windward. This home shines with elegance, featuring a rare Master on Main. As you step inside, natural light floods the space, accentuating the gleaming hardwood floors and freshly painted neutral interior. The white chef's kitchen boasts stainless steel appliances, expansive island & seamlessly integrates with the dining area and keeping room, featuring a cozy gas fireplace and a wall of windows that frame the scenic outdoors. The striking two-story living room sets the stage for seamless entertaining and transitions gracefully into the charming dining room. Retreat to the master suite on main, a haven of tranquility boasting a welcoming fireplace, lofty trey ceilings, dual closets, and an updated master bath: large walk-in shower with seamless glass doors, soaking tub & dual vanity with plenty of countertop/cabinet space. Journey upstairs to discover an ideal Jack-and-Jill bedroom setup, an ensuite bedroom with an updated vanity area and a sprawling bonus room - ideal for a playroom, office or flexspace. The finished terrace level extends the entertainment possibilities with its expansive open area, complete with a sleek bar, office space, and abundant storage options. Step outside to the backyard paradise: flat, fully fenced yard with a fabulous deck, providing a perfect backdrop for enjoying spring days & summer evenings amidst stunning golf course views. As an added bonus, there's even an EV charging station in the garage! The sought-after Windward community offers an array of award-winning amenities, including a 195-acre lake for boating & fishing, 4 inviting pools, a premier tennis complex boasting 22 courts + 4 pickleball courts, a sports park, numerous neighborhood parks and coveted Golf Club of Georgia. Top rated schools and prime location, just moments from 400 and to Avalon, Halycon, DT Alpharetta & more!
- Type:
- Single Family
- Sq.Ft.:
- 4,262
- Status:
- NEW LISTING
- Beds:
- 4
- Lot size:
- 0.32 Acres
- Year built:
- 1990
- Baths:
- 4.00
- MLS#:
- 10286790
- Subdivision:
- Tuxford
ADDITIONAL INFORMATION
Welcome! This stunning residence is nestled in the desirable community of Alpharetta which has top-rated, prestigious schools. This well-maintained home offers a perfect blend of elegance, comfort, and modern convenience, providing an exceptional living experience for discerning buyers. Boasting exquisite curb appeal, this two-story home on a partially finished basement captivates your attention from the moment you arrive, with its beautifully landscaped front yard and inviting two-story entryway. Step inside to discover a spacious and light-filled interior, where soaring ceilings, newly refinished blonde hardwood floors, a completely remodeled master bath, and stylish finishes create an atmosphere of timeless sophistication. The heart of the home has an open floor plan, where the kitchen, breakfast nook, and living room flow seamlessly together. Off the kitchen and attached to the laundry room is a flex room that's large enough to be a small office, butler's pantry, or mudroom. Upstairs, the luxurious primary bedroom awaits, complete with a spa-like ensuite bathroom and an expansive sitting room. Three additional bedrooms provide ample space for family members or guests. One of the guest rooms has an ensuite bathroom for privacy and convenience. Outside, the backyard is a true retreat, ready for you to create your dream outdoor living space. The lush landscaping and mature trees offer privacy and tranquility, creating a peaceful haven for outdoor enjoyment. This home offers a unique feature: a Telecab through-the-floor elevator from the main floor to the second story. This home offers easy access to GA-400, top-rated schools, shopping, dining, and entertainment options. With its impeccable craftsmanship, prime location, and array of upscale neighborhood amenities, this home presents a rare opportunity you do not want to miss!
$660,000
4980 Byers Road Alpharetta, GA 30022
- Type:
- Single Family
- Sq.Ft.:
- 2,200
- Status:
- NEW LISTING
- Beds:
- 4
- Lot size:
- 0.28 Acres
- Year built:
- 1990
- Baths:
- 3.00
- MLS#:
- 10286434
- Subdivision:
- Windermere Park
ADDITIONAL INFORMATION
Welcome to your own piece of paradise in sought after Alpharetta/John's Creek private Windermere community. This stunning 4 bedroom, 2.5 bath home boasts modern updates, a serene backyard oasis, and access to desirable community amenities. Perfect for entertaining, this kitchen's open layout seamlessly connects to the living room and has been elegantly renovated with sleek quartz countertops, stainless steel appliances, elegant back-splash and oversized extended countertop with barstools to enjoy a casual meal, while allowing for easy flow and interaction with guests. Large windows throughout main level welcoming natural sunlight. Escape to your own tranquil retreat in your own private fenced-in backyard, with lush landscaping and split-level backyard entertainment areas. Enjoy seamless indoor-outdoor living with a walkout main level backyard perfect for a barbeque or just soaking up the sun. Community offers amenities including pool and tennis plus playground and walking trails, all perfect for active lifestyles and family-friendly fun. With thoughtful touches throughout, you will appreciate the attention to detail and elegance of this exceptional residence. Close to award winning schools, highway, award winning restaurants and luxury shops of Avalon and so much more shopping, and dining, plus parks, and trails.
- Type:
- Single Family
- Sq.Ft.:
- 4,982
- Status:
- NEW LISTING
- Beds:
- 3
- Lot size:
- 0.17 Acres
- Year built:
- 2005
- Baths:
- 5.00
- MLS#:
- 10286686
- Subdivision:
- Crooked Creek
ADDITIONAL INFORMATION
Welcome to your dream home in the highly sought-after community of Crooked Creek in Milton, GA! This beautifully updated home features owners suite on main, large day-lit basement and so much more. You will love the charming front porch, fresh exterior paint, and 2 car garage. Inside you are greeted with an open-airy floor plan, vaulted ceilings, and tons of natural light pouring through the large windows throughout. The primary bedroom and bath are conveniently located on the main floor with a fireplace, a huge walk-in closet ft. double vanities and direct access to the laundry. Off the primary is an office space ft. access to the front porch, the perfect spot to enjoy your morning coffee. Entertain in the gourmet chef's kitchen ft. stainless steel appliances including new cooktop and vent hood, marble counters, walk-in pantry and open to the gorgeous, fireside family room. Family room ft. large windows, built-ins, and coffer ceiling. The dining room off the family room is well-suited for formal gatherings. The laundry room and updated half bath are also conveniently located off the main level. Upstairs offers a large loft and 2 spacious secondary bedrooms and 2 additional bathrooms. One of the secondary bedrooms features a balcony and updated bathroom. The other bathroom was recently remodelled with marble. The finished, day-lit terrace level offers endless opportunities ft. exterior + interior entry (perfect for an in-law suite), and new LVP flooring and new bathroom. There are many areas in the basement for another bedroom or office. Also tons of storage space. Additional features include roof replaced with Owens Corning Shingles, Entire interior of home painted in 2019, Exterior painted 2024, new shelving in laundry room, & new fixtures in all bathrooms. Being in Crooked Creek means access to its many incredible amenities and exclusive resort-style living, including 10 lighted tennis courts, 4 pickle-ball courts, a basketball court, Jr Olympic sized pool with separate splash pad/water slide, a playground, and resident clubhouse. The neighborhood is also located adjacent to the popular Iron Horse Golf Club where many residents golf, dine, and enjoy social activities. Along with all these amazing perks, Crooked Creek homeowners have access to the best public and private schools in the area and it's conveniently located near endless shopping and dining including the Halcyon, DT Alpharetta, Avalon, and the historic Crabapple district. You don't want to miss the opportunity to make this amazing property your home.
- Type:
- Townhouse
- Sq.Ft.:
- 1,218
- Status:
- NEW LISTING
- Beds:
- 2
- Lot size:
- 0.03 Acres
- Year built:
- 1999
- Baths:
- 3.00
- MLS#:
- 10286872
- Subdivision:
- Briargate
ADDITIONAL INFORMATION
Showings begin Friday, April 24 - you can schedule via Showingtime while in Coming Soon status via the Showingtime app. Welcome home to this darling fee simple townhome, moments from Avalon and Alpharetta City Center! The covered porch entry leads to a tastefully updated and well maintained home. Newer (2021) dual zoned AC. The first floor open plan offers a spacious fireside great room with a view to the private fenced courtyard. The cheerful kitchen has updated countertops, stainless steel appliances and an cozy dining area. Upstairs offers a primary bedroom with double vanity and a secondary bedroom with it's own en suite full bath. This floor plan offers many different types of living options. Secondary bedroom could be office, guest/child's room or is also great for a roommate. Briargate community amenities include an inviting pool. The schools are stellar. Rentals are allowed but there is currently a waiting list so purchasers must be owner occupant. Future rental is possible if new owner receives HOA rental approval. Great opportunity for first time homeowner or owner that wants a short term residence with future rental possibilities. This home offers two reserved parking spots in front of home and there is also guest parking. Additional spaces can be obtained through the management company. This is the best value you will find in downtown Alpharetta!
$1,750,000
2520 Brook Run Alpharetta, GA 30009
- Type:
- Single Family
- Sq.Ft.:
- 2,800
- Status:
- NEW LISTING
- Beds:
- 4
- Lot size:
- 0.07 Acres
- Year built:
- 2019
- Baths:
- 4.00
- MLS#:
- 7374506
- Subdivision:
- Voysey
ADDITIONAL INFORMATION
Thoughtfully designed and artfully crafted for the most discerning of owners, 2520 Brook Run is truly a jewel in Voysey, the award-winning Hedgewood community where European charm meets luxury living in the heart of Downtown Alpharetta. Only steps from City Center, this 4 BR/3.5 BA custom home offers a myriad of ways to enjoy an in-town lifestyle. Distinctive details include a lushly landscaped, Lew Oliver-designed Bluestone courtyard with an Italian fountain and Moroccan-style fireplace, Bevolo Gas Lanterns, white oak flooring and plantation shutters throughout, Subzero/Thermador appliances, 10-foot ceilings, cedar shake roof, multiple outdoor living areas and inspired design choices that will make you fall in love. Entering the main level, you'll discover a bright and inviting living space anchored by an elegant kitchen at one end and a living space with a sleek fireplace and wall of windows at the other end. The kitchen boasts honed Carrara marble countertops, an oversized island, Subzero/Thermador appliances, a spacious scullery/dry bar, and a convenient office nook with a pocket door. Two sets of French doors open from the living area onto a covered porch with a swing and rockers, providing a tranquil spot to savor your morning coffee while overlooking the courtyard. The Juliet Balcony enhances the open, airy feel of the home and makes the courtyard a part of your indoor living space. On the upper level, a generously sized Primary Suite awaits, complete with a covered balcony overlooking the courtyard, a cozy fireplace, two custom walk-in closets (one with an antique mirrored ceiling and a statement chandelier) and a light-filled Primary Bath featuring an oversized shower, dual vanities, and a free-standing tub. This level also hosts two spacious secondary bedrooms, a hall bath, and a convenient laundry room. On the terrace level you will find an expansive entertainment/flex suite with a full bath and walk-in closet, along with a built-in drop zone for added convenience from the garage entry. The wall of glass sliding doors easily extends your living space into the courtyard. This home is a rare opportunity to savor the best in outdoor living while enjoying an urban lifestyle. The private courtyard, graced with a tranquil fountain, outdoor fireplace, built-in grill and lush landscaping, plus two covered porches provide endless possibilities for entertaining, gardening, or simply enjoying evenings under the stars. As you meander through this quaint community, you’ll feel as though you've been transported to a European village, courtesy of the distinctive architecture. This premier location is zoned for top rated schools, is adjacent to the Alpha Loop and a stone's throw from Avalon and City Center. Envision yourself enjoying the nearby farmers' market, free concerts, boutique shopping, varied restaurants and vibrant festivals. Your dream lifestyle begins here.
- Type:
- Townhouse
- Sq.Ft.:
- 2,020
- Status:
- NEW LISTING
- Beds:
- 3
- Lot size:
- 0.04 Acres
- Year built:
- 2014
- Baths:
- 4.00
- MLS#:
- 7374238
- Subdivision:
- Jamestown
ADDITIONAL INFORMATION
STUNNING BRICK TOWNHOME IN GATED JAMESTOWN! Amazing location convenient to Halcyon, GA-400, D/T Alpharetta, the Greenway's biking and walking trails, and walkable to "The Gathering," a new multiuse development coming soon on the corner of Union Hill & Ronald Reagan. This upgraded, move in ready 3 bed/3.5 bath Providence Group built townhome has a park like courtyard entrance with great curb appeal, and a private back entrance with a lovely, wooded view to enjoy sipping your cup of coffee or glass of wine from the covered sun deck. Hardwoods on all three levels! You are greeted by designer touches right from the moment you enter this beautiful home. Updated lighting and fans, built-in bookcases and gas fireplace in the family room, and a trendy dark grey accent wall on the main level. New, neutral paint throughout. A separate dining room is perfect for entertaining. Upgraded powder room on the main. The chef's kitchen includes custom cabinetry, large pantry, lighter grey and cream color granite counters, separate island, stainless steel appliances, including new Bosch dishwasher, new refrigerator, and a wine cooler. Light pours into this home through the large windows on all three levels, particularly off the family room onto the sun deck with a newly installed, motorized sunshade. The sunshade fully retracts to enjoy maximum sun exposure, too. Privacy screens on both sides of the sun deck provide additional comfort and year-round enjoyment. Upstairs you will find the primary suite complete with trey ceilings, large walk-in closet, and spa like primary bathroom with double vanities, hot towel bar, and vaulted ceilings. Every bedroom has a full bath, and every closet has California style closeting for increased storage capacity. On trend shelving built into the terrace level off the garage for all your storage needs there, too. Even the upstairs laundry room has built ins! 2 car garage with additional storage, and room to park 2 more cars in the driveway. HVAC upgraded to three zones, one for each floor. HOA covers exterior maintenance, all landscaping, trash, termite bond, and more. Enjoy having an Alpharetta address with low Forsyth County taxes! Award winning South Forsyth schools, including Denmark High School. Outstanding amenities include pool, clubhouse, lighted tennis courts, pickleball, sidewalks, and ample guest parking. Don't miss out on calling this Jamestown stunner your home sweet home!
$900,000
563 Verismo Way Alpharetta, GA 30009
- Type:
- Townhouse
- Sq.Ft.:
- 3,750
- Status:
- NEW LISTING
- Beds:
- 4
- Lot size:
- 0.04 Acres
- Year built:
- 2019
- Baths:
- 4.00
- MLS#:
- 7374087
- Subdivision:
- Overture at Encore
ADDITIONAL INFORMATION
Discover the epitome of luxury living in this exquisite John Wieland townhome, nestled in the highly sought-after gated Overture at Encore community at 563 Verismo Way, Alpharetta, Georgia. This property offers the perfect blend of urban convenience and high-end residential luxury, situated within walking distance to Ameris Amphitheater and Avalon's premier restaurants and shops, and just minutes from I-400 for easy commuting. The community itself boasts a secure gated entrance, a community pool, a lively party area, and a serene park, ideal for both relaxation and social engagements. The townhome features an elevator, providing easy access to all levels including the expansive top floor. This flexible space is ideal for a variety of uses such as an additional bedroom, home office, gym, media room, or a personalized retreat. Step inside to experience spacious, airy interiors with 10' smooth finish ceilings on the main floor and 9' ceilings on other floors, accented by elegant crown molding and baseboards. The floors are adorned with 3" hardwood by Shaw® in key areas, including the foyer and kitchen. The gourmet kitchen is a chef's dream, equipped with ENERGY STAR® stainless steel KitchenAid® appliances, Brittannica Quartz countertops, and a stylish tile backsplash. The owner’s suite is a sanctuary of luxury, featuring a Kohler® soaking tub, a frameless shower, and sophisticated finishes. The home is also smartly equipped with a zoned 41 SER HVAC system by Lennox® featuring Wi-Fi Advanced Smart Technology, programmable thermostats, and pre-wired for ceiling fans, ensuring both comfort and convenience. This home not only offers exceptional style and comfort but also adheres to the highest standards of construction and design, making it a true representation of quality living.
- Type:
- Single Family
- Sq.Ft.:
- 1,477
- Status:
- NEW LISTING
- Beds:
- 3
- Lot size:
- 0.24 Acres
- Year built:
- 1992
- Baths:
- 2.00
- MLS#:
- 7372583
- Subdivision:
- Somerset at Henderson Village
ADDITIONAL INFORMATION
This adorable ranch in Alpharetta is looking for its new owner! This lovely bungalow has three bedrooms and two full baths nestled on a private quarter-acre cul-de-sac lot. You'll be right in the middle of all Alpharetta and Milton have to offer – convenient as can be! Step inside be greeted by a spacious main living area with brand new, 5-inch hardwood floors. It's got a high vaulted ceiling, a cozy gas fireplace, and an open-concept dining area perfect for dinners and sipping sweet tea this summer! The kitchen is neat and tidy, with a breakfast bar for those quick morning biscuits, and a sunny breakfast room for your coffee. All the appliances are staying put, including the fridge, dishwasher, microwave, and a gas range for all your cooking needs. The master bedroom has plenty of space to spread out and a walk-in closet; the master bath has double vanities, a separate tub for soaking and a shower perfect for washing away the day. The two additional bedrooms share a renovated hall bath and each has a nice sized closet to keep things tidy. Here's the real charmer: a private screened porch that's perfect for sitting out back and enjoying the fresh air, no matter the weather. Step off the porch and onto a lovely deck overlooking the backyard with a garden area and a gentle stream meandering along the back edge of the property – pure peace and quiet! Parking is a breeze with the two-car garage and level driveway. This home and property have been lovingly cared for by the original owner, and it shows! The exterior just got a fresh coat of paint in April 2024. More good news: the HVAC system is only 7 years old and gets regular service from Coolray, the water heater is just 2 years old, and there's even a termite bond for peace of mind. The HOA fees are low, and there's the option to join the neighboring swim and tennis community for just $350 a year. You can't ask for a better location! Easy access to GA400, Highway 9, and Windward Parkway puts you wherever you need to be in a flash. Downtown Alpharetta, the Avalon, and all the best spots and best schools are just a hop, skip, and a jump away.
- Type:
- Single Family
- Sq.Ft.:
- n/a
- Status:
- NEW LISTING
- Beds:
- 4
- Lot size:
- 0.25 Acres
- Year built:
- 2005
- Baths:
- 4.00
- MLS#:
- 10287015
- Subdivision:
- Crooked Creek
ADDITIONAL INFORMATION
This one of a kind home in the highly sought-after, resort-like community, Crooked Creek won't last long! This smart home features a primary bedroom on the main with an updated, spa-like, bathroom, open floor plan, hardwoods throughout, updated designer's custom kitchen, newer roof and water heater, and so much more! It's an entertainer's dream with its private backyard, perfect for any barbecue! The neighborhood's rich amenities with resort-style living, includes 10 lighted tennis courts, 2 pickleball courts, basketball court, Jr Olympic sized pool with separate splash pad/water slide, a playground, resident clubhouse and 24-hour guarded gate main entrance. This neighborhood is also located next to the popular Iron Horse Golf Club, where you can enjoy golf, dine, and other social activities. Lawn maintenance and trash removal are also included. This home is assigned to the best public schools in the state and near top rated private schools. It's close proximity to all the great restaurants, shops and just a few miles from Halcyon, Downtown Alpharetta, Avalon, and the Crabapple district, not to mention, easy access to the highway. This beautiful home will not last long!
- Type:
- Single Family
- Sq.Ft.:
- 4,486
- Status:
- NEW LISTING
- Beds:
- 6
- Lot size:
- 0.24 Acres
- Year built:
- 1997
- Baths:
- 5.00
- MLS#:
- 10286985
- Subdivision:
- Highlands At Park Bridge
ADDITIONAL INFORMATION
Look no further! You've just found a home where all you have to do after you move in is unpack. Located in the close knit neighborhood of The Highlands at Park Bridge, this updated executive style, east-facing home offers features you've dreamed of. The stately steel doors welcome you and open to warm hardwoods that flow throughout. Imagine hosting holiday parties in the large 12+ seat dining room. Step around the corner into the kitchen which features extensive prep space and ample cabinetry to delight the most discerning cooks. From the kitchen, you have a view into the family room which showcases a two-story stacked stone fireplace that you can cozy up to on chilly evenings, and large windows that bathe the home in natural light. Work-from-home professionals will appreciate the thoughtfully designed home office with elegant French doors, offering the perfect blend of productivity and privacy. The main floor also has a guest suite and a full bath to house out of town visitors. Retire to the screened in porch and relax with a cup of coffee or a glass of wine, or head into the private backyard where you can host barbecues in the summer and roast marshmallows over the custom built stone fire pit. Upstairs you'll find the spacious owner's suite that includes an updated spa like bathroom and a large, walk-in closet. You'll also find 3 additional bedrooms and 2 more bathrooms. The terrace level offers a self-contained area of its own, with a mini kitchen, a bedroom, bathroom, storage room, theatre room and an additional flex room. This level is truly made for entertaining or multigenerational living. Conveniently located in the sought-after community of Highlands at Park Bridge, just minutes from downtown Alpharetta, Avalon, Halcyon and Highway 400, this home offers easy access to an array of amenities. Residents enjoy membership in a swim and tennis community and benefit from access to the highly rated schools of Lake Windward Elementary, Webb Bridge Middle School, and Alpharetta High School, which was was just named #1 in Fulton Co, #3 in Georgia and #124 nationally.
$1,699,000
10 Club Court Alpharetta, GA 30005
- Type:
- Single Family
- Sq.Ft.:
- 12,234
- Status:
- NEW LISTING
- Beds:
- 10
- Lot size:
- 1.88 Acres
- Year built:
- 2000
- Baths:
- 13.00
- MLS#:
- 7374413
- Subdivision:
- Windward
ADDITIONAL INFORMATION
Stunning Executive Home in the exclusive gated Enclave at Windward. This one of a kind, luxurious home, sits on a private culdesac and features high end appointments throughout. Over 12,000 sq feet offers ample opportunity to bring your designer and make this the home of your dreams! Grand double door entry welcomes you to marble floors and soaring ceilings. Guiding you through this open floor plan are site finished hardwood floors, 2-story living rooms with double sided fireplace, keeping room with french doors, a white gourmet chef's kitchen with a large island including a prep sink, granite counters, stainless steel appliances, 6 burner cooktop with custom vent hood, butlers pantry & breakfast room. Primary Owner's Suite on the main floor features a sitting room and double sided fireplace leading into the spa bathroom complete with a soaking tub, oversized shower and large walk-in closet. A well appointed library/office/study room, a half bathroom, additional full bathroom and spacious laundry room rounds out the main floor. Upstairs offers seven additional bedroom en-suites with full bathrooms, balconies and a bonus room/office space. Tons of windows allow the natural daylight to pour in. Step down to the terrace level featuring a full kitchen, bar area, fireside family room, dining room, exercise, media and recreation room as well as two bedrooms and two full bathrooms with a steam/sauna shower. Brand new freshly painted deck, newer HVAC's and roof. Premium home lot, on the 1st hole of the prestigious Golf Club of Georgia, with privacy and plenty of room for a pool to complete your own private oasis. Windward is a 3,400 acre community set among rolling and wooded hills with a 200 acre lake, 22 tennis courts, 4 pickle ball courts, 2 paddleball courts, 4 pools, 150' waterslide, concession stand, 100 slip marina and 2 parks. Located minutes from GA 400, Avalon, Alpharetta City Center and Halcyon and zoned to top rated Alpharetta schools.
Open House:
Thursday, 4/25 1:00-4:00PM
- Type:
- Single Family
- Sq.Ft.:
- 4,446
- Status:
- NEW LISTING
- Beds:
- 5
- Lot size:
- 0.46 Acres
- Year built:
- 1997
- Baths:
- 4.00
- MLS#:
- 10286842
- Subdivision:
- Deerlake
ADDITIONAL INFORMATION
Wonderful Opportunity to be in the Sought After Swim/Tennis Community of Deerlake! This 5 BR/3.5 Bath Home Has Fabulous Curb Appeal, Master on Main, Hardwoods Throughout Main, Finished Terrace Level, Private Backyard w/Firepit, Hot Tub and Sits on a Fantastic Culdesac Lot! Two Story Family Room with Custom Fireplace and Rear Deck Access. Chef's Kitchen w/Stainless Steel Appliances, Wall Oven, Built-in Microwave, Separate Cooktop, Stone Countertops, Custom Cabinets, Tiled Backsplash, Pantry and Breakfast Area w/Chandelier. Oversized Master on Main w/Dual Trey Ceiling, Fan and Sitting Area w/Bay Windows. Vaulted Master Spa w/Tiled Floor, Dual Vanities w/Granite Tops, Jetted Tub, Tiled Shower and His/Her Closets. Separate Dining Room w/Wainscoting and Chandelier. Upstairs you will Find Two Guest Suites, Full Bath and Wonderful Flex/Media Area. Relax or Entertain on the Oversized Deck as You Overlook the Private Back Yard with Custom Firepit. Fantastic Finished Terrace Level with Hardwood Floor, Custom Bar, Recreation Area, Theater Room, Huge Teen/In-law Suite, Additional Bedroom/Gym Area, Full Bath and Rear Patio Access w/Hot Tub!
- Type:
- Single Family
- Sq.Ft.:
- 2,301
- Status:
- NEW LISTING
- Beds:
- 5
- Lot size:
- 0.28 Acres
- Year built:
- 2001
- Baths:
- 3.00
- MLS#:
- 10286828
- Subdivision:
- Kimball Pointe
ADDITIONAL INFORMATION
The home is located in the coveted swim & tennis neighborhood of Kimball Pointe! The house is situated in a Cul De Sac lot with a private backyard. A 5 bedroom 3 full bath home has the following recent updates - exterior front brick painted, front porch portico ceiling with light rebuilt, double french front door, entire interior of the home painted including the ceilings, recessed lighting, ceiling fans, light fixtures, back patio door, all hinges and door hardware replaced throughout, upstairs bathroom vanities replaced with quartz tops, plumbing and shower fixtures replaced, brand new LG stainless steel appliances in kitchen including the refrigerator, interior of garage walls & ceiling painted. The roof was replaced 2 years ago. Main level is ceramic wood plank flooring and the upstairs is a high grade carpet. As you enter the front door there is a formal dining and living room, as you move down the hall you enter the kitchen and family rooms. The kitchen has beautiful cabinets, granite tops, and modern backsplash, new pendant lights, brand new LG appliances including the refrigerator, and a breakfast nook, all overlooking the family room and private backyard, the pantry is located in the main hallway across from kitchen. The family room has a gas starter fireplace. Also included on the main level is a bedroom and full bathroom! Rear stairs take you to the second level where you will find 4 bedrooms and a hallway bathroom. Nice size master suite with trey ceiling, bathroom with double vanities, separate whirlpool tub and shower, all overlooking private rear yard. Walk or bicycle to the Alpharetta Greenway! Great location and schools! Agents-please remove shoes or wear shoe coverings. Please Use ShowingTime. Kindly send offers in one PDF to alan@woodtkegroup.com. Preferred Atty - Miller & Associates Co Alpharetta. SHOWINGS WILL START 4/26/24.
- Type:
- Single Family
- Sq.Ft.:
- 4,100
- Status:
- NEW LISTING
- Beds:
- 5
- Lot size:
- 0.28 Acres
- Year built:
- 2016
- Baths:
- 4.00
- MLS#:
- 7374124
- Subdivision:
- Moss Creek Estates
ADDITIONAL INFORMATION
Maintained with a great deal of care, this expansive 5 bedroom, 4 bathroom in top-rated West Forsyth School District, is truly move in ready! The main floor boasts an ensuite bedroom that can also double as a personal office space or playroom, and large dining room with butler's pantry. The rich hardwood floors meet you in the welcoming entry and carry throughout the entire open concept main level. Off of the living room flows the chef's kitchen with granite, double ovens, gas range, stainless appliances, and an oversized tabletop island. The additional eating area and living room are off the kitchen. Don't miss the large mudroom for your convenience as you come inside from the garage. Outside is the well manicured and private back covered patio and backyard for relaxing and fun! Custom fire pit, plenty of room for play, and serene views await you. The second story features the additional 4 bedrooms, including the graciously sized owner's suite! Perfect for an additional home office space, home gym, or large sitting area. The primary bathroom connects to the large closet with beautiful island for additional storage, as well as the laundry. Two secondary bedrooms share a jack-n-jill bathroom, and the additional bedroom is ensuite. Close proximity to Vickery Village, The Greenway, parks, shopping & popular dining! Wonderful neighborhood with swim and playground amenities!
Open House:
Thursday, 4/25 12:00-2:00PM
- Type:
- Single Family
- Sq.Ft.:
- 3,968
- Status:
- NEW LISTING
- Beds:
- 6
- Lot size:
- 2.06 Acres
- Year built:
- 1989
- Baths:
- 7.00
- MLS#:
- 10286723
- Subdivision:
- Indian Meadow
ADDITIONAL INFORMATION
Nestled on a generous 2-acre lot, this beautifully renovated ranch home is larger than it appears and offers a perfect blend of modern comfort and classic charm. This home features a total of 6 Bedrooms, 5 Full bathrooms, and 2 half baths. 4 bedrooms and 3.5 bathrooms on the main level, along with 2 bedrooms and 2.5 bathrooms on the lower level. Approach the inviting front porch and freshly painted exterior, setting the stage for peaceful evenings and sunny mornings. Step inside to discover a seamless flow of warmth and hospitality. New LVP flooring graces the open-concept living area, where gatherings are enhanced by the cozy fireplace. The updated kitchen boasts stainless steel appliances, granite countertops, and white subway tile backsplash, perfect for culinary adventures and family meals. Retreat to the tranquil master suite, featuring tray ceilings and a spacious walk-in closet. The ensuite bathroom offers a soothing escape with a separate shower and luxurious whirlpool tub. Closing a door in the hallway can expand the master suite's space, offering a private entry into one of the secondary bedrooms, making it easily convertible into an additional closet. Descend to the fully finished daylight basement, where wood-like tile floors add a touch of rustic elegance. Two oversized bedrooms with attached bathrooms offer comfort and privacy, while a bonus room, convenient half bathroom, and large laundry/utility room add functionality. Outside, enjoy the freedom of 2 acres of private land with no HOA restrictions. Whether you're relaxing on the porch or exploring the expansive backyard, there's ample space to unwind and create cherished memories. Live in Alpharetta with Forsyth County Taxes! Conveniently located near schools, shopping, and recreation, this home offers the perfect balance of tranquility and convenience. Schedule a showing today and make this serene sanctuary your own!
- Type:
- Single Family
- Sq.Ft.:
- 5,304
- Status:
- NEW LISTING
- Beds:
- 6
- Lot size:
- 0.17 Acres
- Year built:
- 2016
- Baths:
- 6.00
- MLS#:
- 10286545
- Subdivision:
- Cogburn Walk
ADDITIONAL INFORMATION
Located in Alpharetta's Cogburn Walk, this brick traditional home commences with an inviting covered porch, perfect for rocking chairs and relaxing. Enter through a leaded glass front door into the welcoming foyer, which is flanked by an office and a formal dining room with elegant molding. The two-story great room impresses with stacked picture windows, a floor-to-ceiling stacked stone fireplace, a built-ins bookcase and an open gallery to the second floor. Beautiful dark hardwood floors flow throughout the main level and create seamless transitions between the living spaces. The great room spills into the white kitchen, featuring an island with seating, stainless appliances, a walk-in pantry and a sunny casual dining area. Enjoy easy access the covered back porch as well as the adjoining open-air porch - perfect for grilling out and entertaining. Exterior stairs down to the backyard provide convenience and unite this outdoor living space with the surrounding landscape. The main level also includes a guest bedroom and a full bathroom, ideal for overnight guests. Upstairs, the primary bedroom is separate from the other bedrooms and includes a double-door entry, an oversized bedroom with a sitting area, a trey ceiling, a custom built walk-in closet and an en suite bathroom with separate granite-topped vanities, a soaking bathtub and a large shower. Three additional bedrooms, two bathrooms and a laundry room with storage complete the upper level. Venture downstairs to the terrace level and discover the perfect space for entertaining or an in-law suite. A full bar/kitchenette includes high-top seating and abundant cabinetry and overlooks a living room area. LVT floors flow into the TV area, which could also be used as an office or a gym. A bedroom, half bathroom and a second bathroom/spa room with a sauna, a two-person shower (also great for pets), large custom walk in storage closet and a second laundry room complete this level. Double French doors open to the walkout, level backyard which includes a covered patio and a grassy play area. Quiet and charming, Cogburn Walk is in the award-winning Cambridge High School district and is just a 2+/- miles from Downtown Alpharetta's shopping, restaurants and nightlife. Welcome home!
- Type:
- Single Family
- Sq.Ft.:
- n/a
- Status:
- NEW LISTING
- Beds:
- 3
- Lot size:
- 0.26 Acres
- Year built:
- 2020
- Baths:
- 3.00
- MLS#:
- 10286547
- Subdivision:
- Larkspur
ADDITIONAL INFORMATION
PICTURE PERFECT INSIDE AND OUT! If you want the convenience of one level living and a stunning move-in ready home, this is it! The OwnerCOs Suite is very spacious with his/hers separate closets, a beautiful bath, soaking tub, and oversized shower. There are two additional Guest Bedrooms w/ one having its own Bath. A home Office has windowed French style doors, just one of MANY tasteful upgrades in this home. The Family Room is warm and inviting, featuring a beamed ceiling, floating shelves on each side of the fireplace, 4 large windows for plenty of natural lighting, and opens widely to a dream Kitchen with SS appliances, shiplap, quartz counters, and a cheerful and bright dining area. Just wait until you see the HUGE covered porch/patio and the GORGEOUS and fenced backyard! Owners invested thousands in flowering plants shrubs, and an attractive rock wall! Back inside, is a separate alcove with a Mud Room, massive storage closet, and Laundry complete with sink and a window. Larkspur is amenity-rich with tons of activities to enjoy, not to mention the world-class location just 15 minutes from downtown Alpharetta shops and restaurants! The HOA handles all lawn maintenance and care, even to include the fenced backyard! Larkspur is MAINTENANCE FREE LIVING at its best! Come visit this amazing home!
Price and Tax History when not sourced from FMLS are provided by public records. Mortgage Rates provided by Greenlight Mortgage. School information provided by GreatSchools.org. Drive Times provided by INRIX. Walk Scores provided by Walk Score®. Area Statistics provided by Sperling’s Best Places.
For technical issues regarding this website and/or listing search engine, please contact Xome Tech Support at 844-400-9663 or email us at xomeconcierge@xome.com.
License # 367751 Xome Inc. License # 65656
AndreaD.Conner@xome.com 844-400-XOME (9663)
750 Highway 121 Bypass, Ste 100, Lewisville, TX 75067
Information is deemed reliable but is not guaranteed.

The data relating to real estate for sale on this web site comes in part from the Broker Reciprocity Program of Georgia MLS. Real estate listings held by brokerage firms other than this broker are marked with the Broker Reciprocity logo and detailed information about them includes the name of the listing brokers. The broker providing this data believes it to be correct but advises interested parties to confirm them before relying on them in a purchase decision. Copyright 2024 Georgia MLS. All rights reserved.
Alpharetta Real Estate
The median home value in Alpharetta, GA is $683,500. This is higher than the county median home value of $288,800. The national median home value is $219,700. The average price of homes sold in Alpharetta, GA is $683,500. Approximately 59.52% of Alpharetta homes are owned, compared to 33.89% rented, while 6.6% are vacant. Alpharetta real estate listings include condos, townhomes, and single family homes for sale. Commercial properties are also available. If you see a property you’re interested in, contact a Alpharetta real estate agent to arrange a tour today!
Alpharetta, Georgia has a population of 63,929. Alpharetta is more family-centric than the surrounding county with 44.31% of the households containing married families with children. The county average for households married with children is 31.15%.
The median household income in Alpharetta, Georgia is $98,489. The median household income for the surrounding county is $61,336 compared to the national median of $57,652. The median age of people living in Alpharetta is 38.4 years.
Alpharetta Weather
The average high temperature in July is 86.7 degrees, with an average low temperature in January of 28.5 degrees. The average rainfall is approximately 53.5 inches per year, with 1.5 inches of snow per year.

