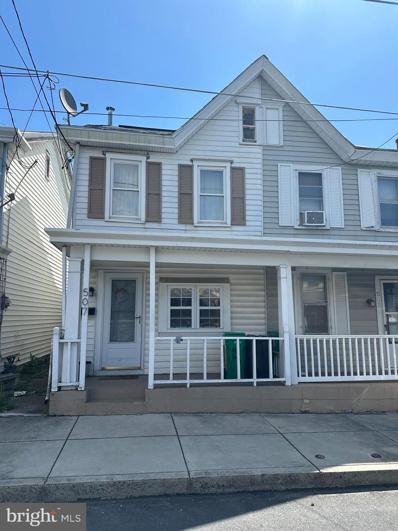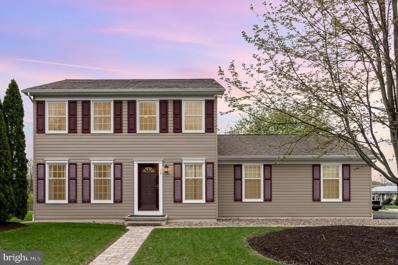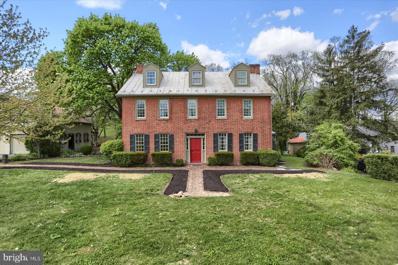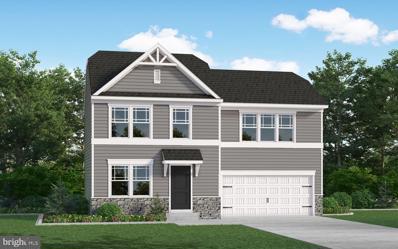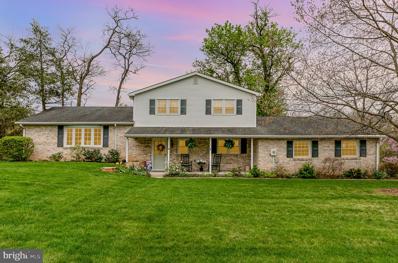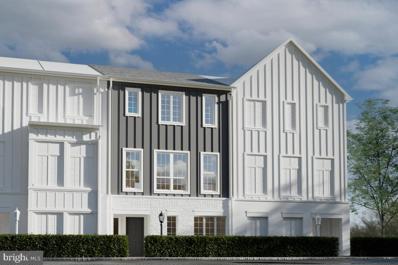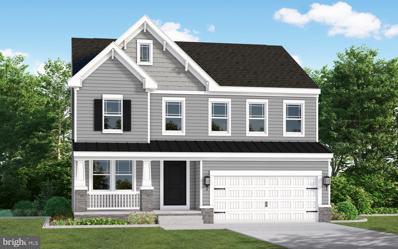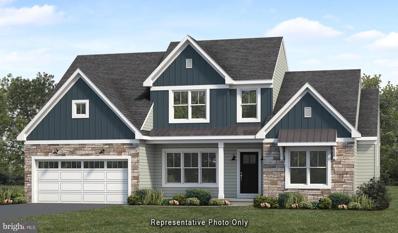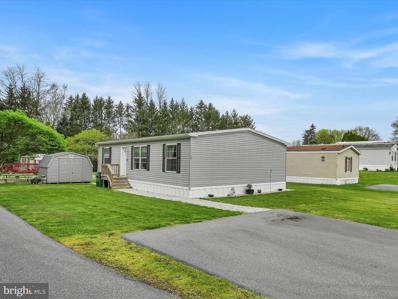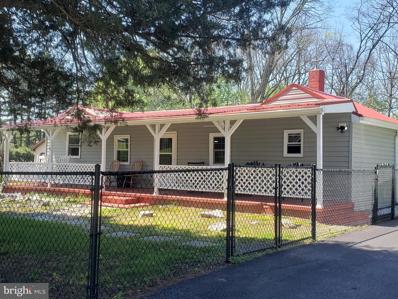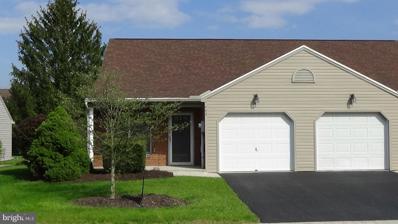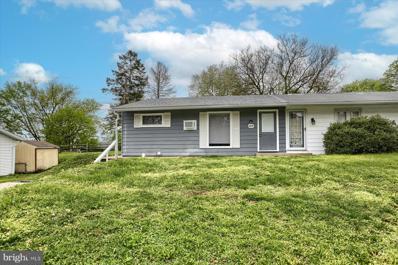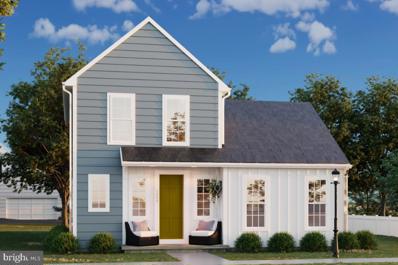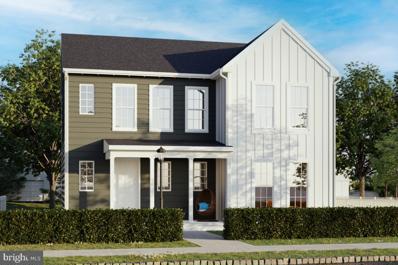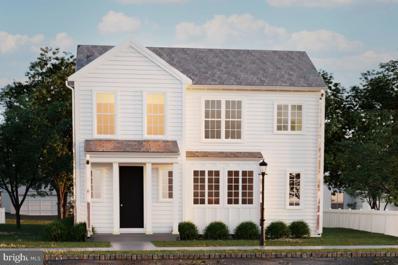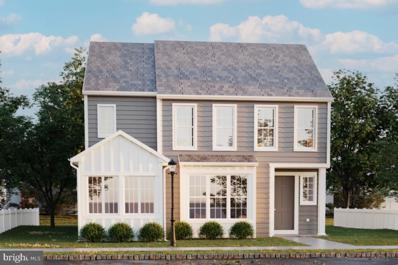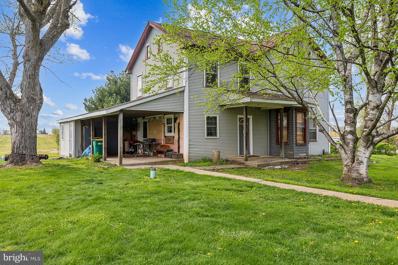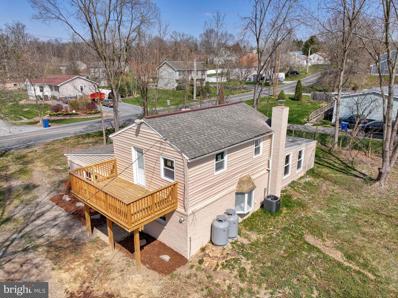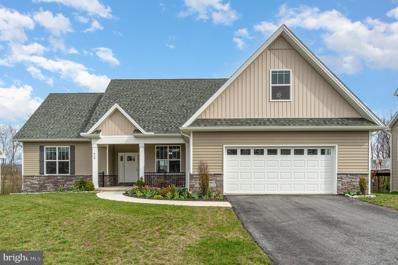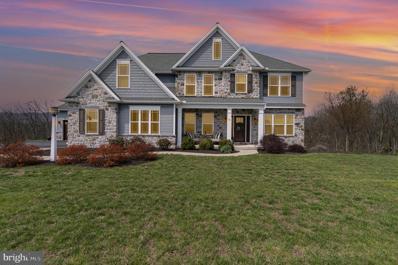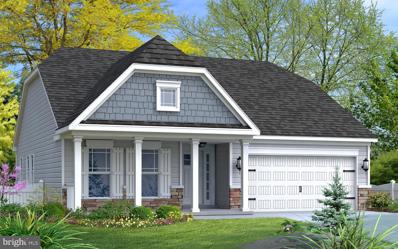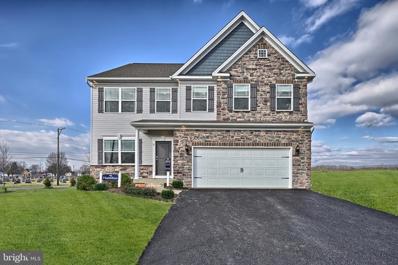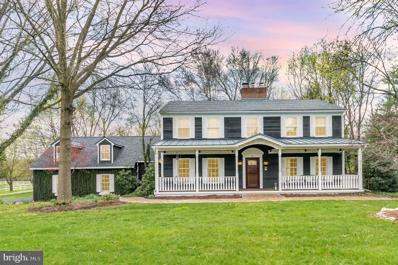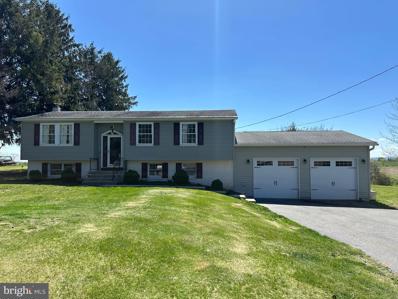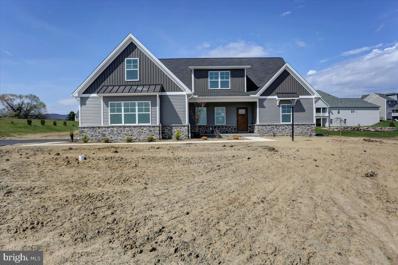Carlisle PA Homes for Sale
$130,000
507 N Pitt Street Carlisle, PA 17013
- Type:
- Twin Home
- Sq.Ft.:
- 1,068
- Status:
- NEW LISTING
- Beds:
- 2
- Lot size:
- 0.04 Acres
- Year built:
- 1900
- Baths:
- 2.00
- MLS#:
- PACB2030208
- Subdivision:
- Carlisle Borough
ADDITIONAL INFORMATION
Move in ready semi detached home in the borough of Carlisle. This home features 2 bedrooms, 1 and 1/2 baths, a separate dining room, and a back patio for cooking out. Also, a covered front porch for relaxing. Close to fairgrounds, college, and downtown amenities. Schedule your showing today!
$299,000
98 Chester Street Carlisle, PA 17013
- Type:
- Single Family
- Sq.Ft.:
- 1,664
- Status:
- NEW LISTING
- Beds:
- 3
- Lot size:
- 0.26 Acres
- Year built:
- 1992
- Baths:
- 2.00
- MLS#:
- PACB2030036
- Subdivision:
- None Available
ADDITIONAL INFORMATION
Welcome home to this meticulously maintained colonial style two-story. With 3 bedrooms, 2.5 baths, functional upgrades throughout, this home offers all the amenities you will need! Step into the spacious foyer which leads seamlessly into an office and open concept living and dining space. Polished dark wood floors flow throughout and the large eat-in kitchen which features beautiful contrast granite countertops and luxury tile. Upstairs, the primary bedroom is accompanied by two walk-in closets and en-suite bath. The second floor also boasts two well-sized bedrooms and a full bath. Need more living space? The expansive unfinished basement provides endless opportunities to customize and expand according to your preferences and needs. Head outside to a flat and well-kept backyard, perfect for an array of outdoor activities. An attached two-car garage and shed offer additional exterior storage spaces. Don't miss out on this one!
- Type:
- Single Family
- Sq.Ft.:
- 3,201
- Status:
- NEW LISTING
- Beds:
- 5
- Lot size:
- 2.22 Acres
- Year built:
- 1820
- Baths:
- 3.00
- MLS#:
- PACB2029714
- Subdivision:
- None Available
ADDITIONAL INFORMATION
HISTORY! HISTORY! HISTORY! Historic early 1800 Tavern, Inn and Principal Residence on 2.2 acres which wind down to a long frontage on Mt Rock Spring Creek. The original home was built in the mid-1700's while the current brick home dates to circa 1820. Along with the main structure, there is a large garage/barn, a log cabin which was moved piece by piece from a family property in Lurgan, smoke house, garden area, and inground swimming pool which has a new liner and new pump. All the pool equipment conveys with the property. The swimming pool is located above the grounds and is barely visible from the main structures so as to not take away from the essence of the grounds. The main house still has the Tavern room which can be excluded from the adjoining room dining room by large doors that pull down. The Tavern room still has the old bar, fireplace, wide board floors and candle candelabra. The kitchen has walk-in fireplace, which had been covered over, but the latest owner uncovered it and rebuilt it. When electricity was being installed in the kitchen, a hidden underground room with access from the kitchen via a trap door under the cabinets was discovered. Bricks are laid all around the room about 30" high and 3' across. There was a bucket on a pole with access to the cistern. Could this have been part of the underground railroad!? The entire property is full of intrique and is extremely unique. What an opportunity to own a piece of history! Opportunities like this are rare and so is the property! The main house consists of 3200 sq ft and has such great potential! Much more information about the history available upon request.
- Type:
- Single Family
- Sq.Ft.:
- 1,440
- Status:
- NEW LISTING
- Beds:
- 3
- Baths:
- 3.00
- MLS#:
- PACB2030160
- Subdivision:
- Bennington
ADDITIONAL INFORMATION
This is a home to be built - The Opal home design is a single-family home from Gemcraft's signature GEM Series; with 3 bedrooms, 2.5 baths and a 2-car garage. As you walk in, the first floor is an open floor plan of the great room and kitchen. The openness of these areas offers plenty of space for informal dining and entertaining. Complement the kitchen by adding an island in the heart of the cooking space; enhancing the kitchen's storage and counter space. As you climb up the stairs to the second floor, you find a generous owner's suite with a walk-in closet and a bathroom with a shower. The owner's suite shares the level with two additional bedrooms, a laundry room and a full hall bath. Photos shown are of a similar home. Other floor plans are available. See agent at model home Thursday-Sunday 11AM-5PM; 2 Bennington Way, Carlisle.
- Type:
- Single Family
- Sq.Ft.:
- 1,944
- Status:
- NEW LISTING
- Beds:
- 5
- Lot size:
- 2 Acres
- Year built:
- 1977
- Baths:
- 3.00
- MLS#:
- PACB2030000
- Subdivision:
- None Available
ADDITIONAL INFORMATION
Welcome home to your own peaceful oasis in this gorgeous and well-maintained 5 bedroom, three bath split level. On two acres and with only a few neighbors around you, this home features open country and multi-level living with a unique mixture of open, flowing floor plans and cozier spaces throughout. Enter into the lower level foyer that seamlessly connects to an office/bonus room and the den, where one of two brick fire places brings warmth. A few steps above, the living room, replete with natural light, leads into an eat-in kitchen that features upgraded granite countertops. The primary bedroom, accompanying en-suite, two secondary bedrooms, and a full bath round out the offerings on the third level. You'll find the 5th bedroom on the first of two lower levels, along with storage space. The lowest level is a spacious walk-out basement featuring the second brick fireplace and an exercise room. The backyard is thoughtfully landscaped with lots of green space and picturesque babbling brook. Make this dream home yours!
- Type:
- Single Family
- Sq.Ft.:
- 2,119
- Status:
- NEW LISTING
- Beds:
- 3
- Lot size:
- 0.05 Acres
- Year built:
- 2024
- Baths:
- 3.00
- MLS#:
- PACB2030120
- Subdivision:
- Grange
ADDITIONAL INFORMATION
Featuring over 2100 square feet of very well-designed living space, complete with 3 bedrooms and 2.5 bathrooms. A small front yard to enjoy sitting outside, an oversized 2 car attached garage and an amazing layout. Living design is on display with large windows for natural light, a great open layout for sightlines, great spaces that showcase flexibility with being able to convert the lower level game room to a lounge with FULL BATH, adding a Work-From-Home space and the Bistro Kitchen option. All complete with timeless exterior architecture. Make a statement and select interior finishes to reflect your style and personality. All of this in Grange, a neighborhood located in Cumberland Valley School District, close to The Central Pennsylvania Youth Ballet, Trout Gallery, Dickinson College, and Penn State's Dickinson School of Law. Eleven Carlisle Car Shows, swap meets and various fairs and festivals all waiting to be discovered! Outdoor enthusiasts will appreciate the easily accessible Appalachian Trail and biking, hiking, beaches and more at nearby state parks.
- Type:
- Single Family
- Sq.Ft.:
- 2,551
- Status:
- NEW LISTING
- Beds:
- 4
- Lot size:
- 0.23 Acres
- Baths:
- 3.00
- MLS#:
- PACB2030110
- Subdivision:
- Bennington
ADDITIONAL INFORMATION
This is a home to be built - As you walk into the beautiful Roosevelt by Gemcraft Homes; you are greeted by a large, welcoming foyer with an open formal living room and dining room to either side. The formal living room can be optionally converted to a private study, perfect for use as a home office. The hallway flows to the rear of the home where you are met with an open floorplan of the kitchen, informal breakfast area, and an extensive Great Room. The Kitchen is spacious, allowing ease of mobility and allowing for it to be a comfortable gathering place. An optional island in the heart of the cooking space enhances the kitchen's storage and counter space. The first floor also features a powder room at the two-car garage entry and a hallway closet. Add even more comfort to the first-level spaces with optional add-ons like a gas fireplace in the Great Room or expand the kitchen area by adding an optional Sunroom. The second floor includes the Owner's Suite, three additional bedrooms, a full bath, and a spacious laundry room. As you move through, The Owner's Suite is accessed by double doors to an open and expansive Owner's Bedroom. The Owner's Suite features two walk-in closets and an Owner's Bath. An additional Owner's Bath option includes a Super Bath, with the added pleasure of a large soaking tub or the Venetian-style or Roman-style bath, which both feature large showers. This home design offers the option of extensions and an alternate second floor that features a sitting room attached to the Owner's Suite. Other options also include a finished basement and/or an attic storage space. Other floor plans are available. See Agent at model home Thursday-Sunday 11AM-5PM; 2 Bennington Way, Carlisle.
- Type:
- Single Family
- Sq.Ft.:
- 2,578
- Status:
- NEW LISTING
- Beds:
- 3
- Lot size:
- 0.37 Acres
- Year built:
- 2024
- Baths:
- 3.00
- MLS#:
- PACB2030116
- Subdivision:
- Mountain View Estates
ADDITIONAL INFORMATION
This thoughtfully designed 2-story home with a first-floor ownerâs suite features an inviting front porch, grand 2-story foyer, and 9â ceilings on the first floor. The 2-car garage opens to a mudroom complete with built-in lockers and laundry room access. Stylish vinyl plank flooring flows from the foyer to the main living areas with a carpeted study to the front of the home. The dining room opens to the kitchen, well-appointed with stainless steel appliances, quartz countertops, tile backsplash, and a large center island and pantry. The sunny breakfast area provides access to the rear patio. Adjacent to the kitchen is the bright, 2-story family room, warmed by a gas fireplace with stone surround. The spacious ownerâs suite on the first floor includes a private bathroom with 5ft tile shower, double bowl vanity and an expansive closet. On the 2nd floor are 2 additional bedrooms, a full bathroom, and loft space.
- Type:
- Manufactured Home
- Sq.Ft.:
- 1,232
- Status:
- NEW LISTING
- Beds:
- 3
- Year built:
- 2020
- Baths:
- 2.00
- MLS#:
- PACB2029854
- Subdivision:
- Spring Garden Estates
ADDITIONAL INFORMATION
Welcome Home! 2020 PINE GROVE dblwde 28x44 (3 beds,2 baths) in South Middleton Twp. All appliances and shed included. GPS address is 95 Spring Garden Estates, physical address is 901 S. Spring Garden St, Lot 95, Carlisle. Located in Spring Garden Estates, an all ages community with pet friendly rules. Lot rent is $489/mo. Water/sewer is billed separately. Trash is not included. Propane Tanks are leased. Occupants must be park approved by PMI. Convenient location in Carlisle to Walmart, Home Depot, restaurants and Interstate 81. Listing agent can provide park info, settlement services, insurance quote, 1 year warranty info, and financing info (all credit scores). Buyer can purchase optional 1 year home warranty to cover mechanicals and appliances.
- Type:
- Single Family
- Sq.Ft.:
- 997
- Status:
- NEW LISTING
- Beds:
- 2
- Lot size:
- 0.49 Acres
- Year built:
- 1975
- Baths:
- 1.00
- MLS#:
- PACB2030022
- Subdivision:
- None Available
ADDITIONAL INFORMATION
The owner did not plan on selling and fixed it up so nicely with a new metal roof, new siding, new fencing, new furnace, added the electric for a generator, paved the driveway, added a shed and a carport and so much more all within the last couple of years. PPL said that the insulation of this little home is amazing. This cute home has a huge main bedroom with a walk in closet , another bedroom with no closet, big laundry room, bathroom, very big living room and cute eat in kitchen. There are still things that need to be done but you can move in and enjoy it the way it is and work on some things here and there later. The fenced in back yard is beautiful and flat. The fenced in front yard is such a great addition to the porch and you are looking straight over pasture and fields. There is a big shed in the back yard, which needs some TLC, the shed in the front is beautiful and new and the carport is also in great condition. Just all around a good house you do not wish to miss.
- Type:
- Twin Home
- Sq.Ft.:
- 1,057
- Status:
- NEW LISTING
- Beds:
- 2
- Year built:
- 1996
- Baths:
- 2.00
- MLS#:
- PACB2029612
- Subdivision:
- Willow Crossing
ADDITIONAL INFORMATION
Welcome to 443 Mill Race Drive! You'll appreciate the convenience to town and travel of this well kept townhome in S. Middleton Twp. Two bedrooms, two full baths, all on one floor. Ready for your immediate possession. Move-in ready with all appliances included. Condo fee covers all your outside maintenance and trash. Make your move before this one is gone.
- Type:
- Twin Home
- Sq.Ft.:
- 672
- Status:
- NEW LISTING
- Beds:
- 2
- Lot size:
- 0.13 Acres
- Year built:
- 1967
- Baths:
- 1.00
- MLS#:
- PACB2029922
- Subdivision:
- Heishman Gardens
ADDITIONAL INFORMATION
Efficient living at its best! Come and see this two bedroom, one bath, fully updated, single story half duplex style home in Carlisle, North Middleton Township. This property features new flooring throughout the home, updated counter-top and sink in the kitchen, updated bathroom vanity and fixtures. Outside you'll find a new rear deck and shed!
- Type:
- Single Family
- Sq.Ft.:
- 1,786
- Status:
- NEW LISTING
- Beds:
- 3
- Lot size:
- 0.18 Acres
- Year built:
- 2024
- Baths:
- 3.00
- MLS#:
- PACB2030048
- Subdivision:
- Grange
ADDITIONAL INFORMATION
The Anders single family floorplan offers main floor living at its best with 1786 - 2590 square feet of space to spread out. Open the front door and pass through the entryway into the inviting kitchen with 9 ft ceilings. Your eyes will be met by natural light pouring in from the window on the far side of the home, thanks to thoughtful sightlines. The cabinets, countertops, tile backsplash and stainless-steel appliances wait for your personal selections to bring your luxe kitchen to life! Enter the main floor Owner's Suite with a large walk-in closet and en suite bathroom. A laundry room truly makes the main floor living complete. The Anders is your forever home. The back door connects directly with an attached two car garage. An upper gallery, two more bedrooms and a full bathroom round out the upstairs. The unfinished basement offers bonus space for storage or to create additional living space. Enjoy living in the Heart of Cumberland Valley immersed in the simple life at Grange.
- Type:
- Single Family
- Sq.Ft.:
- 2,080
- Status:
- NEW LISTING
- Beds:
- 4
- Lot size:
- 0.18 Acres
- Year built:
- 2024
- Baths:
- 3.00
- MLS#:
- PACB2030042
- Subdivision:
- Grange
ADDITIONAL INFORMATION
Introducing the Carter single-family floorplan at Grange. A home offering 2080 + square feet of living space with features to fit your life. All that is required is your personal touches to bring out the personality and character! A grand front porch welcomes you into the home and you're immediately met by the open main floor space with 9ft ceilings. The spacious great room flows effortlessly into the dining area and kitchen. Bring your dream kitchen to life with personally selected cabinetry, countertops, tile backsplash and stainless-steel appliances. You will find a unique and convenient work from home space just off the kitchen. What sets this space apart is the generous size which is made for person who truly works from home 24/7. Grab a coffee and a bagel and your commute is complete. The back entry connects with the garage and boot room which keeps the noise and distraction on the other side of the home. Upstairs you will find an Owner's Suite with a large en suite bathroom and walk-in closet, along with 3 more bedrooms, full bathroom, upper gallery and dedicated laundry space. The unfinished basement offers bonus space for storage or to create additional living space. Enjoy the simple life, located in the Heart of the Cumberland Valley at Grange.
- Type:
- Single Family
- Sq.Ft.:
- 1,752
- Status:
- NEW LISTING
- Beds:
- 3
- Lot size:
- 0.18 Acres
- Year built:
- 2024
- Baths:
- 3.00
- MLS#:
- PACB2030040
- Subdivision:
- Grange
ADDITIONAL INFORMATION
The charming Darby single-family floor plan provides 1752 - 2291 square feet of living space with 3 bedrooms and 2.5 bathrooms. Walk in the welcoming front door and you will be met with sightlines through the windows on the far back wall of the home. Enjoy natural sunlight as it floods the great room with the feeling of warmth and comfort. The dining area and kitchen extend from the great room in an open main floor layout. Bring even more charm to the Darby with your personal flare and selection of cabinets, countertops, tile backsplash and stainless-steel appliances. The back door connects with the attached 2 car garage and passes through the boot room. Bags and boots will always have a place to be neatly tucked away. Upstairs find your peace in the Owner's Suite with a walk-in closet and en suite bathroom. Two more bedrooms, full bath, upper gallery and laundry space make the upstairs complete. The unfinished basement offers bonus space for storage or to create additional living space. Enjoy living in the Heart of Cumberland Valley immersed in the simple life at Grange.
- Type:
- Single Family
- Sq.Ft.:
- 2,251
- Status:
- NEW LISTING
- Beds:
- 4
- Lot size:
- 0.18 Acres
- Year built:
- 2024
- Baths:
- 3.00
- MLS#:
- PACB2030044
- Subdivision:
- Grange
ADDITIONAL INFORMATION
Walk inside the Marlow single-family floorplan home and find 2251- 2892 square feet of living space waiting for your personal style and touches. It's the details that usher in an atmosphere of openness and warmth, including standard 9 ft ceiling, an oversized kitchen island flanked by generous dining area on the main floor. Maybe crips linen or trendy sage cabinetry is your thing? Make your selections and enjoy the feel of a luxury kitchen with granite countertops, tile backsplash and stainless-steel appliances. Memories are meant to be made in this expansive open layout great room with nearly 650 sq feet of room for oversized Christmas trees and family game nights. Yet you will find peace and quiet in the unique and convenient work-from-home space on the main floor. Keep your front porch looking picture perfect and send the kids and pups out the back door. The back door boot room connects to your two-car attached garage, and of course a large coat closet to accommodate those boots and bags. Upstairs are four bedrooms, and two full bathrooms. The Owner's Suite has been carefully designed to provide a sight into the backyard with a selection of windows to maximize the perfect view, along with a walk-in closet and en suite bathroom. An upper gallery and dedicated laundry area round out the upstairs. The unfinished basement offers bonus space for storage or to create additional living space. Enjoy living in the Heart of Cumberland Valley immersed in the simple life at Grange.
- Type:
- Other
- Sq.Ft.:
- 1,908
- Status:
- NEW LISTING
- Beds:
- 3
- Year built:
- 1900
- Baths:
- 1.00
- MLS#:
- PACB2029974
- Subdivision:
- Cumberland
ADDITIONAL INFORMATION
Make your appointment today to view this country style home sitting on 0.89 acres. This property also has a 2 car garage/barn, great for storage. Does need some TLC but so worth it! Great covered side porch for relaxing! Seller is motivated, bring all offers!!!
$279,000
132 Channel Drive Carlisle, PA 17013
- Type:
- Single Family
- Sq.Ft.:
- 1,555
- Status:
- NEW LISTING
- Beds:
- 3
- Lot size:
- 0.52 Acres
- Year built:
- 1955
- Baths:
- 2.00
- MLS#:
- PACB2029936
- Subdivision:
- Green Meadows
ADDITIONAL INFORMATION
Welcome to 132 Channel Dr! This fully renovated home offers three bedrooms, two full baths. The open layout seamlessly connects the living area to the dining space, creating a versatile environment for relaxation and dining. The kitchen has been completely updated with stainless steel appliances, custom cabinetry, and elegant countertops, providing both functionality and style for the discerning chef. Whether you're preparing a casual breakfast or a gourmet dinner, this kitchen is sure to inspire culinary creativity. One of the highlights of this home is the newly added balcony, accessible from the master bedroom. New AC New pluming New New Doors and Windows .with a large and beautiful plot It provides plenty of opportunities for outdoor activities, gardening, and relaxation With its convenient location, 132 Channel Dr is just moments away from all shopping centers and amenities Car show , ensuring that everything you need is within easy reach. Whether you're running errands or exploring the vibrant local scene, this home offers unparalleled convenience and accessibility. Don't miss the opportunity to make this exquisite property your new home
$499,000
913 Dunbar Road Carlisle, PA 17013
- Type:
- Single Family
- Sq.Ft.:
- 2,067
- Status:
- NEW LISTING
- Beds:
- 3
- Lot size:
- 0.23 Acres
- Year built:
- 2021
- Baths:
- 2.00
- MLS#:
- PACB2029676
- Subdivision:
- Meeting House Heights
ADDITIONAL INFORMATION
Welcome to this charming and spacious home, perfectly poised for comfortable living and entertaining. Nestled in a serene neighborhood, this inviting property offers the ideal blend of modern convenience and timeless elegance. Stepping inside, you enter into the heart of the homeâa bright and airy open floor plan that effortlessly combines the living room, dining area, and kitchen. A granite stone fireplace provides an elegant focal point in the living room. The kitchen features a large island with seating for casual dining or morning coffee. The cozy dining area offers a more formal area for enjoying meals with family and friends. Retreat to the spacious master suite, complete with a luxurious ensuite bathroom featuring a double vanity, soaking tub, and separate shower featuring a rainfall shower head. Two additional well-appointed bedrooms offer comfort and privacy for family members or guests, with easy access to their own full bathroom. An additional highlight of this home is the attached 2-car garage, providing convenient parking and additional storage space. Above the garage, a bonus room offers endless possibilitiesâa home office, gym, playroom, or whatever your heart desires. Downstairs, the unfinished basement awaits your personal touch, offering endless potential for customization and expansion to suit your lifestyle needs. The basement is also plumbed for a bathroom. The yard space provides plenty of area for outdoor activities and entertaining neighbors. Conveniently located close to schools, shopping, dining, and recreational amenities, this delightful home offers the perfect combination of comfort, style, and convenience. Don't miss the opportunity to make it yours! Schedule a showing today and envision the possibilities of calling this house your home.
$950,000
10 Elizabeth Way Carlisle, PA 17013
- Type:
- Single Family
- Sq.Ft.:
- 4,315
- Status:
- Active
- Beds:
- 4
- Lot size:
- 0.59 Acres
- Year built:
- 2017
- Baths:
- 5.00
- MLS#:
- PACB2029858
- Subdivision:
- Cumberland Range Estates
ADDITIONAL INFORMATION
Stunning custom home in the desirable community of CUMBERLAND RANGE ESTATES within the Cumberland Valley School District. This special home is better than NEW and present high end finishes and light filled spaces. This well-maintained beauty features 4-bedroom, 3.5 baths offering exceptional living experience with its blend of luxurious features & thoughtful design with a spacious floor plan guaranteed to meet all of your needs. The home features a welcoming covered front entrance which opens into 2-story foyer flanked by a study on the right and formal dining room on the left. The generous great room boasts a gas fireplace with stone surround and built ins! It flows into the spacious custom kitchen with large Island, stainless steel appliances, including a 5 burner gas cooktop, double oven, upgraded Quartz countertops, soft close kitchen cabinetry, undermount lighting that creates a welcoming & functional heart for family life & entertaining. Generous sized mud room off garage with built in bench and storage space. The first floor also includes a princess suite/in-law suite, making it ideal for privacy, fully equipped bathroom with walk-in shower and walk- in closet. Upstairs, the owners suite can be your private oasis, with a large separate sitting area, HIS/HERS custom built walk- in closet, tile walk in oversized shower with glass enclosure, stand -alone soaking tub, & dual vanities with Quartz countertops, providing the ultimate in luxury & relaxation. You will find 2 additional spacious bedrooms that share Jack & Jill bathroom and are conveniently located on the second level across from the laundry room with extra storage and a laundry sink. The upper level is sure to please with the open view into the 2-story great room. Throughout the home you find custom millwork, crown molding, wainscoting, rich hardwood floors, architectural windows & enjoyment of natural light. Entertaining is a pleasure in the finished lower level featuring custom-built wet bar with granite countertops, ice maker, a large entertainment space, gas fireplace, bathroom, possible wine room, along with ample storage space for all your organizational needs. The exterior is an extension of the living space, with extensive hardscape and gas firepit (installed in 2018) providing the perfect backdrop for outdoor gatherings and relaxation. Noteworthy features: 4 car garage, this pristine home is meticulously maintained and move in ready!
- Type:
- Single Family
- Sq.Ft.:
- 1,250
- Status:
- Active
- Beds:
- 3
- Lot size:
- 0.49 Acres
- Baths:
- 3.00
- MLS#:
- PACB2029896
- Subdivision:
- Bennington
ADDITIONAL INFORMATION
ThIs is a home to be built - The Bradford by Gemcraft Homes is a contemporary ranch style home with 3 bedrooms, 2 baths and a 2 car garage. The Kitchen has a large amount of space, plenty of cabinets, making storage and organization plentiful and manageable. The open Dining area and large kitchen island offer a plethora of space for informal dining and entertaining. The kitchen flows effortlessly into the Great Room, which is spacious and sure to be the center of activity and comfort in your new home. The owner's suite is an expansive bedroom with a private walk in closet and bath. Additional Owner's Bath options include a Roman style with walk in shower and tiled bench seat, and a Venitian style featuring a deep, glass enclosed shower and a Super bath with a large, soaking tub. Add even more comfort and luxury to this home with optional add ons like a gas fireplace in the Great Room and take dining and entertaining outside with a screened porch. Photos shown are of a similar home. Other floor plans are available. See agent at model home Thursday-Sunday 11AM-5PM; 2 Bennington Way, Carlisle.
$524,990
1 Darby Court Carlisle, PA 17015
- Type:
- Single Family
- Sq.Ft.:
- 2,000
- Status:
- Active
- Beds:
- 4
- Lot size:
- 0.46 Acres
- Year built:
- 2024
- Baths:
- 3.00
- MLS#:
- PACB2029882
- Subdivision:
- Bennington
ADDITIONAL INFORMATION
UNDER CONSTRUCTION - currently offered at a savings of over $38,000 over a to be built home! As you walk into this Hamilton floor plan built by Gemcraft Homes there is a Choice Room that's open to the foyer. You could use this space for whatever you wish; maybe a formal living room or playroom for the kids. Down the hall is the Great Room with a fireplace that makes an inviting space to gather with the whole family. The Great Room opens up to a classically designed Kitchen with quartz countertops, painted cabinets, deluxe island and gas stove. A small Mudroom at the entry to the Garage rounds out this flexible first floor. Following the stairs, to the second floor, you find the Owner's Suite and three additional Bedrooms, all with ample closet space, plus a Laundry Room, centrally located at the end of the hallway for convenience and ease. The Owner's Suite with a spacious bedroom offers a walk-in closet brimming with storage space. Designed to be a private haven, the Owner's Bedroom has an ensuite Venetian-style bath, with a large glass-enclosed shower with seat. This home features tons of options, extensions, and upgrades you won't want to miss; all on a cul-de-sac lot in Phase II at Bennington in Carlisle. Photos shown are of a similar home. See agent at model home Thursday-Sunday 11AM-5PM at 2 Bennington Way, Carlisle.
$789,900
85 Biddle Road Carlisle, PA 17015
- Type:
- Single Family
- Sq.Ft.:
- 2,800
- Status:
- Active
- Beds:
- 4
- Lot size:
- 5.41 Acres
- Year built:
- 1977
- Baths:
- 3.00
- MLS#:
- PACB2029820
- Subdivision:
- None Available
ADDITIONAL INFORMATION
Welcome to this beautiful One-of-Kind property you donât want to miss located in CV School District. This is your own personal enchanted, magical, peaceful retreat! Youâll feel as though you are on vacation the moment you pull into your own driveway! The immense pride of ownership is obvious as you walk the grounds and enter the home. Current owners have completed many upgrades/improvements (see disclosure document for list). There are several outbuildings located on the property. A 3-bay outbuilding currently used for storing ground maintenance items as well as a secondary garage. A chicken coop home to two chickens. The workshop is complete with electricity, water, dog washing station, and a wood pellet stove, along with an indoor/outdoor kennel attached for the beloved family pets. Discover the most delightful âtree houseâ youâll ever see, equipped with AC and a potbelly stove for year-round use, plus a loft for overnight visitors or âglampingâ! (Warning â this tree house could cause possible contention amongst family members over who stakes their claim first! It is THAT SPECIAL!). The relaxing hot tub is situated under the cover of a metal-roof pavilion. Recently added Trex front porch provides yet another serene spot for relaxation. The outdoor water feature in the backyard is home to Koi fish, complete with pump house, water wheel and bridge. Current sellers had horses on the property, therefore, an approximate 3-acre area, to include the paddock area, is fenced with high tensile electrified fencing. A 30'x30' three stall barn finishes off this area and includes a semi-finished loft. The main house has 4 nice-sized bedrooms, 2.5 baths, family room, dining room, formal living room, laundry room. Kitchen was recently fully renovated within the past six months to include quartz countertop, concrete island countertop, LVP flooring, new appliances and cabinets. Whole house central AC heat pump was added to the home. Primary bathroom completely renovated with heated Pergo flooring and oversized 6â soaking tub. Home is on a 100% footprint crawl space that is 4â high in clearance with crushed stone flooring and cement block wall. Family room includes fireplace with a wood pellet insert to keep everyone cozy on those cold days and nights. There is so much to experience at this property! This home is a MUST-SEE! Call today for your personal showing!
- Type:
- Single Family
- Sq.Ft.:
- 2,012
- Status:
- Active
- Beds:
- 4
- Lot size:
- 2.96 Acres
- Year built:
- 1976
- Baths:
- 2.00
- MLS#:
- PACB2029592
- Subdivision:
- None Available
ADDITIONAL INFORMATION
Introducing the upcoming listing at 389 Stone Church Road, Carlisle, PA! Situated on a spacious 2.96-acre lot with breathtaking countryside views, this property offers the perfect blend of tranquility and convenience. Step inside to discover a home filled with upgrades and modern finishes. The completely finished basement provides additional living space, perfect for entertaining or creating a cozy retreat. You'll also find an extra-large 2-car finished garage, providing ample storage for vehicles and more. This charming home boasts 4 bedrooms, each adorned with beautiful LVP flooring that has been recently installed. The fresh coat of paint throughout the interior adds a touch of elegance and sets the stage for your personal style. Don't miss the opportunity to make this house your dream home.
$729,900
4 Suebecca Drive Carlisle, PA 17013
- Type:
- Single Family
- Sq.Ft.:
- 2,636
- Status:
- Active
- Beds:
- 4
- Lot size:
- 0.48 Acres
- Year built:
- 2024
- Baths:
- 3.00
- MLS#:
- PACB2029760
- Subdivision:
- Cumberland Range Estates
ADDITIONAL INFORMATION
If you are looking for an amazing view coupled with quality construction, look no further. Welcome to Cumberland Range Estates, presenting another meticulously crafted Craftsman-style home by Hutch Homes Inc. This home is designed with a contemporary open-concept floor plan tailored for modern living. As you enter the home, you will find an expansive great room with vaulted ceilings that opens to an upgraded eat-in kitchen with a large island and walk-in pantry for ultimate comfort and functionality. The first floor features a primary suite with a walk-in closet and laundry room encompassing the true meaning of first-floor living. Rounding out the main floor is an office, mudroom, and powder room. As you move upstairs to the second floor, you will be greeted by three large bedrooms and a full bathroom. Additionally, this home offers an oversized 2-car garage. Take a drive down Wertzville Road and enjoy the beauty of a rural feel in close proximity to all major highways and shopping. Schedule your visit today!
© BRIGHT, All Rights Reserved - The data relating to real estate for sale on this website appears in part through the BRIGHT Internet Data Exchange program, a voluntary cooperative exchange of property listing data between licensed real estate brokerage firms in which Xome Inc. participates, and is provided by BRIGHT through a licensing agreement. Some real estate firms do not participate in IDX and their listings do not appear on this website. Some properties listed with participating firms do not appear on this website at the request of the seller. The information provided by this website is for the personal, non-commercial use of consumers and may not be used for any purpose other than to identify prospective properties consumers may be interested in purchasing. Some properties which appear for sale on this website may no longer be available because they are under contract, have Closed or are no longer being offered for sale. Home sale information is not to be construed as an appraisal and may not be used as such for any purpose. BRIGHT MLS is a provider of home sale information and has compiled content from various sources. Some properties represented may not have actually sold due to reporting errors.
Carlisle Real Estate
The median home value in Carlisle, PA is $274,179. This is higher than the county median home value of $201,700. The national median home value is $219,700. The average price of homes sold in Carlisle, PA is $274,179. Approximately 40.55% of Carlisle homes are owned, compared to 49.36% rented, while 10.09% are vacant. Carlisle real estate listings include condos, townhomes, and single family homes for sale. Commercial properties are also available. If you see a property you’re interested in, contact a Carlisle real estate agent to arrange a tour today!
Carlisle, Pennsylvania has a population of 19,113. Carlisle is less family-centric than the surrounding county with 27.09% of the households containing married families with children. The county average for households married with children is 30.5%.
The median household income in Carlisle, Pennsylvania is $50,550. The median household income for the surrounding county is $65,544 compared to the national median of $57,652. The median age of people living in Carlisle is 32.7 years.
Carlisle Weather
The average high temperature in July is 86.3 degrees, with an average low temperature in January of 21 degrees. The average rainfall is approximately 42.6 inches per year, with 28.4 inches of snow per year.
