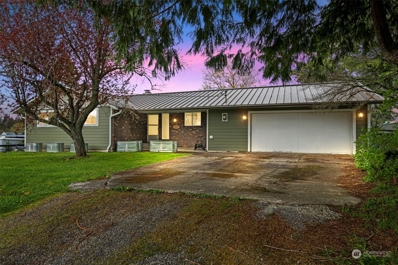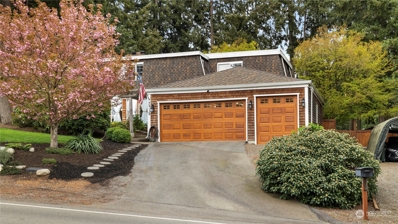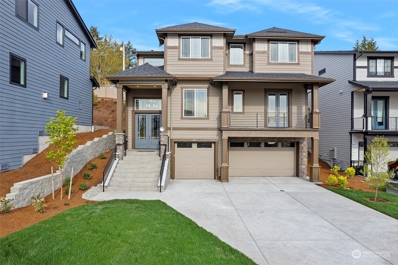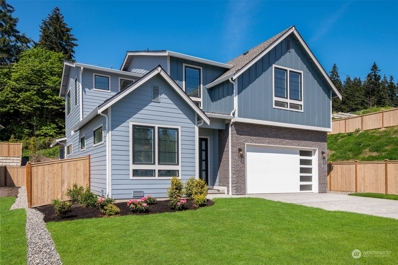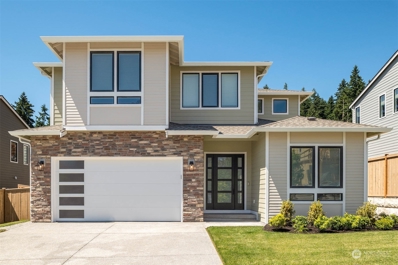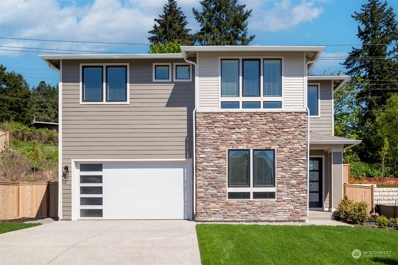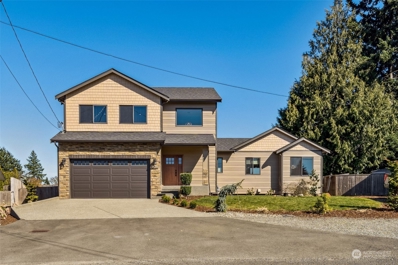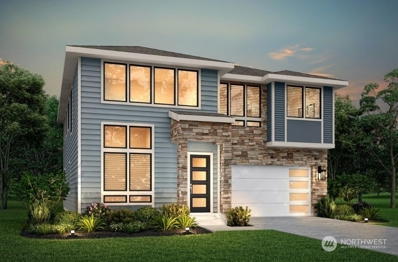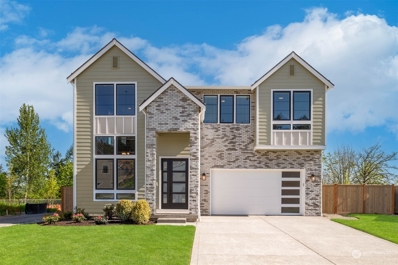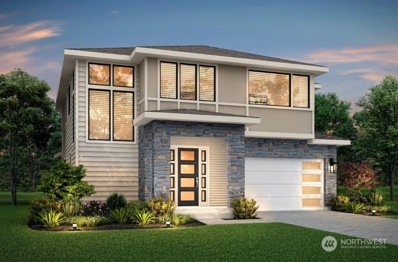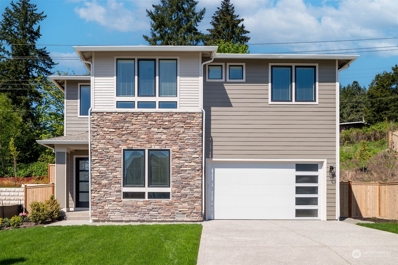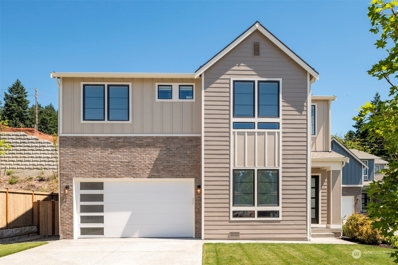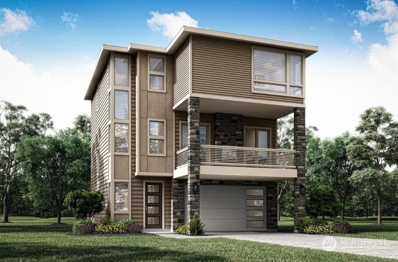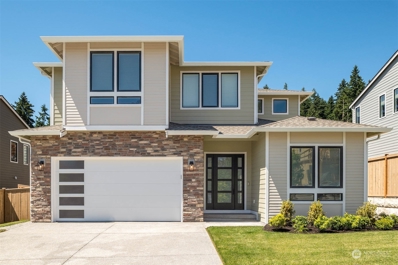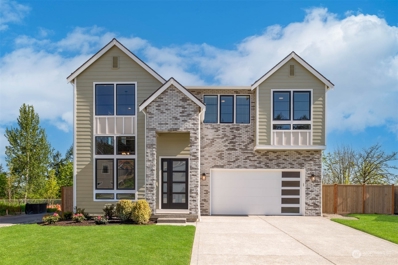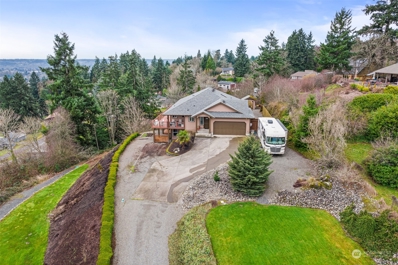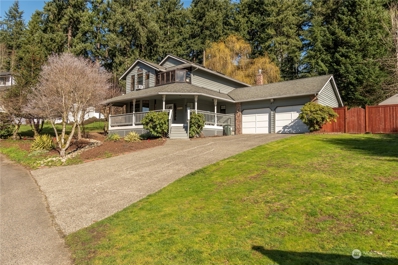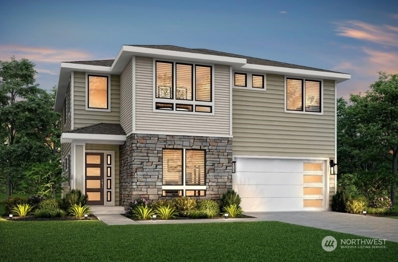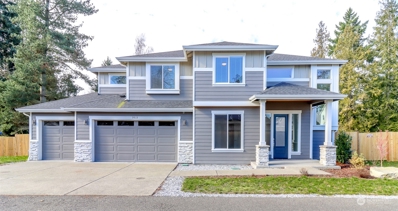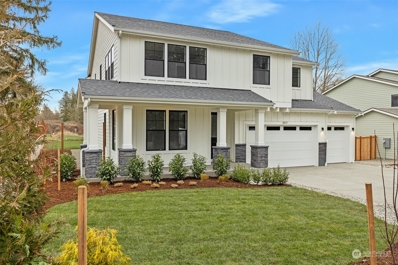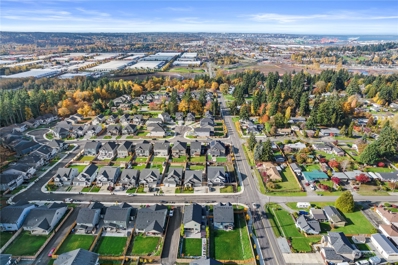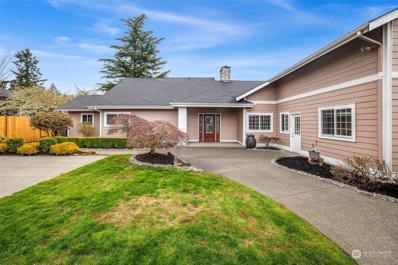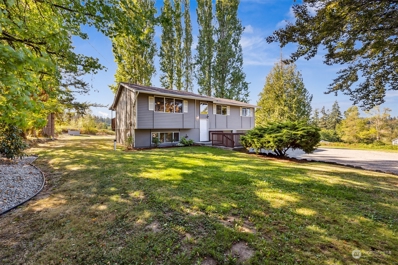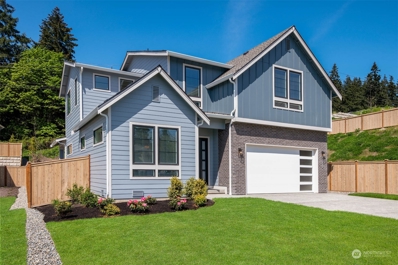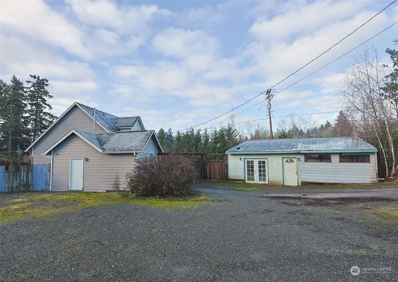Edgewood Real EstateThe median home value in Edgewood, WA is $705,000. This is higher than the county median home value of $341,600. The national median home value is $219,700. The average price of homes sold in Edgewood, WA is $705,000. Approximately 73.46% of Edgewood homes are owned, compared to 20.83% rented, while 5.72% are vacant. Edgewood real estate listings include condos, townhomes, and single family homes for sale. Commercial properties are also available. If you see a property you’re interested in, contact a Edgewood real estate agent to arrange a tour today! Edgewood, Washington has a population of 10,165. Edgewood is less family-centric than the surrounding county with 31.44% of the households containing married families with children. The county average for households married with children is 33.08%. The median household income in Edgewood, Washington is $90,544. The median household income for the surrounding county is $63,881 compared to the national median of $57,652. The median age of people living in Edgewood is 43.5 years. Edgewood WeatherThe average high temperature in July is 76.4 degrees, with an average low temperature in January of 35.7 degrees. The average rainfall is approximately 48.4 inches per year, with 6 inches of snow per year. Nearby Homes for Sale |
