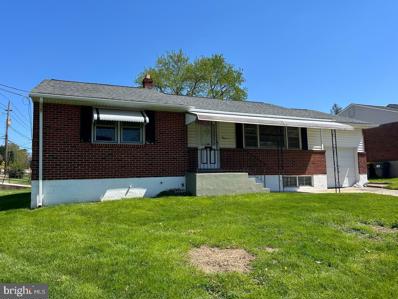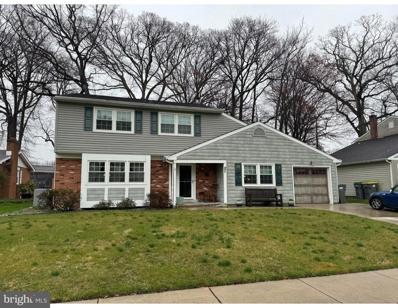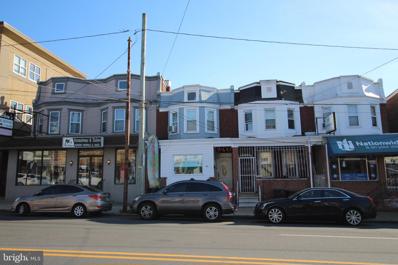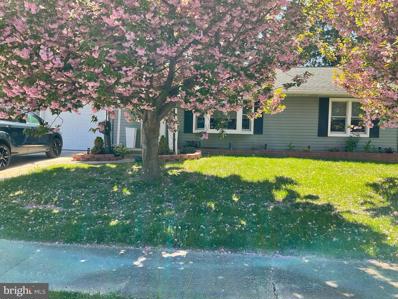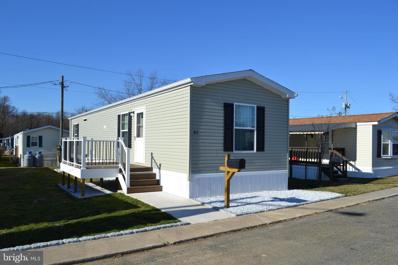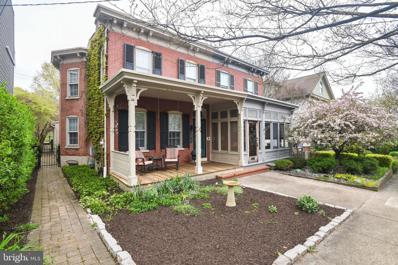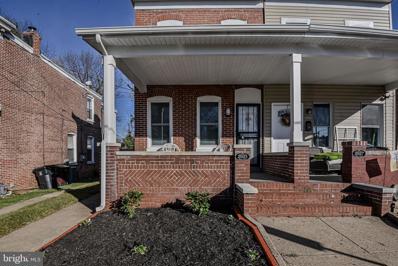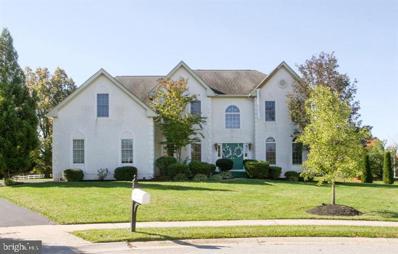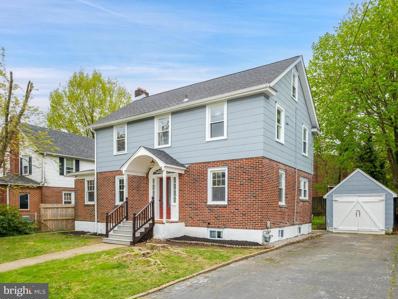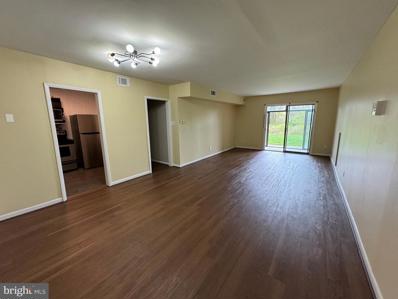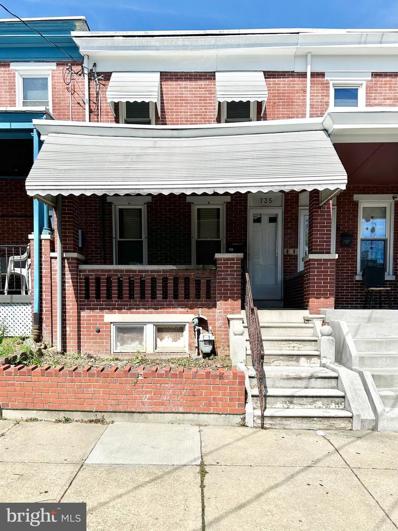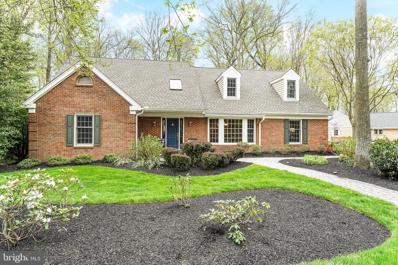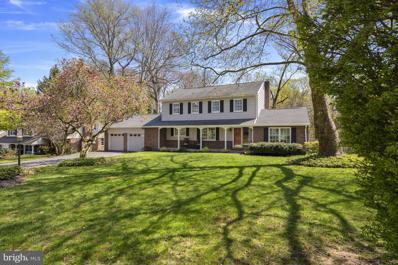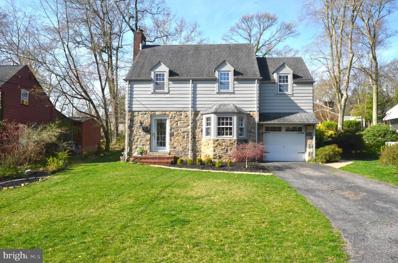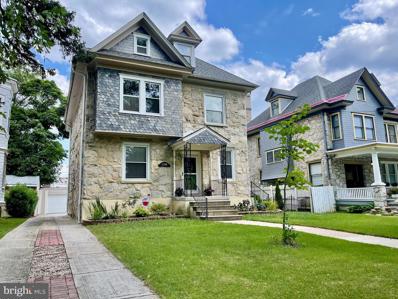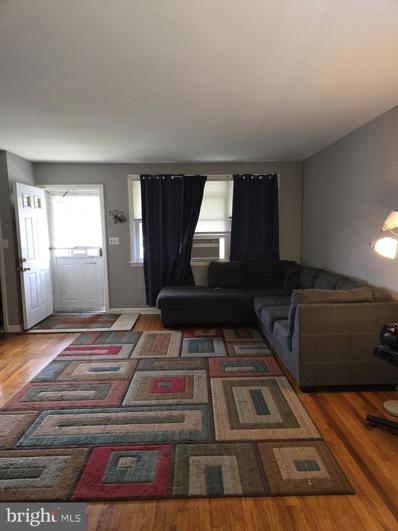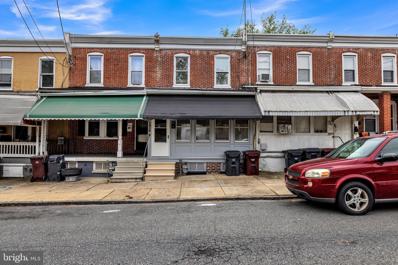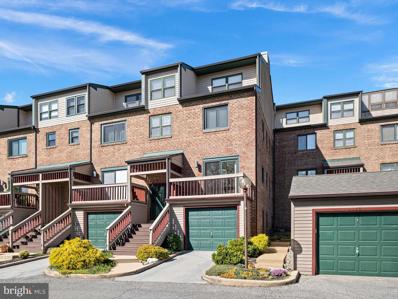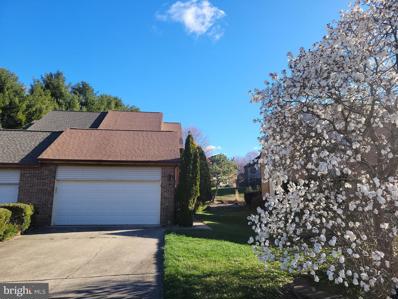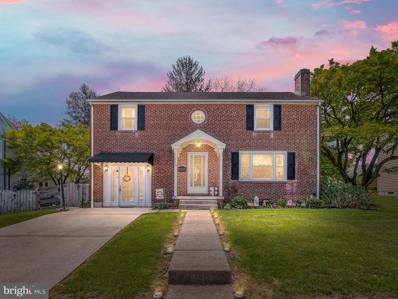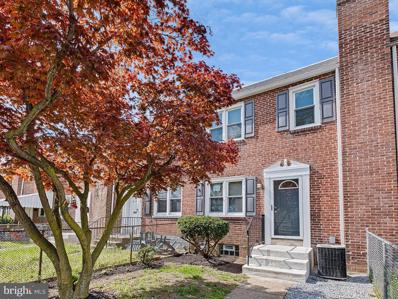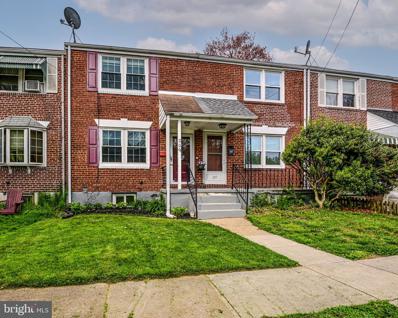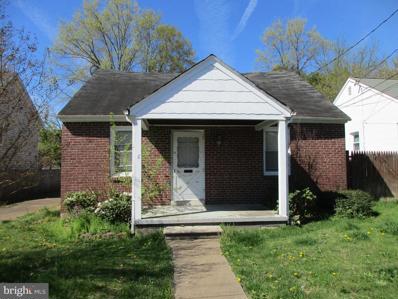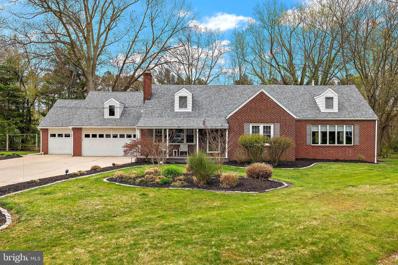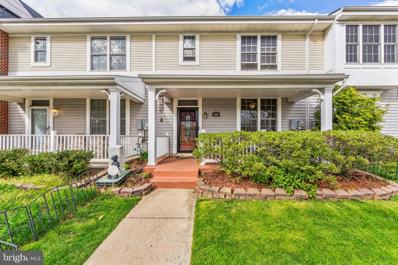Wilmington DE Homes for Sale
- Type:
- Single Family
- Sq.Ft.:
- 1,125
- Status:
- NEW LISTING
- Beds:
- 2
- Lot size:
- 0.2 Acres
- Year built:
- 1961
- Baths:
- 1.00
- MLS#:
- DENC2060036
- Subdivision:
- Pleasant Hill Ests
ADDITIONAL INFORMATION
Solidly built brick ranch with updates in super convenient location!! Yes . . . a SINGLE FAMILY home for under 300k!!! New roof, laminate flooring, fresh paint, eat-in kitchen, rear screened porch, full basement and more!! Don't miss this gem!! Property is being sold in "as-is" condition.
- Type:
- Single Family
- Sq.Ft.:
- 1,775
- Status:
- NEW LISTING
- Beds:
- 4
- Lot size:
- 0.24 Acres
- Year built:
- 1963
- Baths:
- 3.00
- MLS#:
- DENC2058770
- Subdivision:
- Heritage Park
ADDITIONAL INFORMATION
- Type:
- Single Family
- Sq.Ft.:
- 1,700
- Status:
- NEW LISTING
- Beds:
- 4
- Lot size:
- 0.04 Acres
- Year built:
- 1910
- Baths:
- 2.00
- MLS#:
- DENC2059912
- Subdivision:
- None Available
ADDITIONAL INFORMATION
Closing date is contingent on seller finding suitable housing. Beautifully kept and updated home in the heart of Wilmington. This 4 bedroom, 1.5 bathroom residential property doubles as an in home daycare so many possibilities! There is a private entry into the home where you will find the Sunroom with store which can easily be converted into a private Office. The huge, renovated main area is an open living space which makes for an excellent Great Room with newer vinyl floors and endless possibilities. Through the hallway is entrance to the dining area with a half bathroom and unfinished basement to the left. The large eat in kitchen is in the back of the house with a door to the backyard. Upstairs are 4 large bedrooms and a renovated bathroom. The owner has put so much care into this home you don't want to miss it.
- Type:
- Single Family
- Sq.Ft.:
- 1,200
- Status:
- NEW LISTING
- Beds:
- 3
- Lot size:
- 0.14 Acres
- Year built:
- 1955
- Baths:
- 1.00
- MLS#:
- DENC2059948
- Subdivision:
- Westview
ADDITIONAL INFORMATION
Sold before processing
$109,900
311 Delta Rd Wilmington, DE 19810
- Type:
- Manufactured Home
- Sq.Ft.:
- 784
- Status:
- NEW LISTING
- Beds:
- 2
- Year built:
- 2023
- Baths:
- 1.00
- MLS#:
- DENC2059984
- Subdivision:
- Winterset Farms
ADDITIONAL INFORMATION
- Type:
- Twin Home
- Sq.Ft.:
- 2,075
- Status:
- NEW LISTING
- Beds:
- 3
- Lot size:
- 0.1 Acres
- Year built:
- 1906
- Baths:
- 2.00
- MLS#:
- DENC2059944
- Subdivision:
- Highlands
ADDITIONAL INFORMATION
Welcome to 2617 W. 18th, a charming residence nestled in the heart of the vibrant Highlands area. This meticulously maintained property offers an ideal fusion of modern convenience and timeless appeal. As you approach the home, you'll be greeted by its inviting facade, adorned with tasteful landscaping and a classic front porch. Step inside to see the beautiful architecture of years past, creating an ambiance of warmth and comfort throughout. The main level has an expanded living room with gas fireplace, beautiful hardwood floors, colonial style baseboard and a floor to ceiling bump out. Follow back to the dining room which has gorgeous custom shadowbox moldings, crown molding, a closet that was converted to a wet bar and all the charm you could ask for. The adjacent kitchen is a chef's delight, featuring sleek countertops, stainless steel appliances, a center island and ample cabinet space for all your culinary endeavors. Right off of the kitchen is an awesome family room with loads of windows and a great view of the park. Also off of the kitchen is a first floor laundry room, a mud room and a custom full bathroom. Upstairs, you'll find well-appointed bedrooms, each offering a serene retreat at the end of the day. The primary suite is a true oasis, complete with an awesome custom ceiling woodwork, hardwood floors, custom moldings , oversized windows and plenty of closet space. Outside, the backyard provides a private sanctuary for outdoor enjoyment, whether you're hosting summer barbecues or simply unwinding after a long day. This is only one of a few blocks that has a direct view and direct access to Rockford park. The back yard has a fantastic deck, beautiful landscaping and such a vibrant feel. There is also a detached 1 car garage of the back of the property. Conveniently located near parks, dining, and shopping options, this home offers the best of city living with all the comforts of suburban tranquility. Don't miss your chance to make 2617 W. 18th your own piece of paradise in the heart of 19806.
- Type:
- Twin Home
- Sq.Ft.:
- 1,075
- Status:
- NEW LISTING
- Beds:
- 3
- Lot size:
- 0.05 Acres
- Year built:
- 1920
- Baths:
- 2.00
- MLS#:
- DENC2059794
- Subdivision:
- Wilm
ADDITIONAL INFORMATION
Welcome home to city living at it's best! Relax and enjoy the front porch with a view of the park. This home is newly renovated throughout, and features 3 bedrooms, 1st floor powder room and a finished basement with walkout. There are two garages with electricity, and a 2nd floor. The kitchen features all new energy efficient stainless appliances including a dishwasher. This home has a new roof, newer heating system and is also equipped with new central air for those hot summer days. Everything has been done, just move right in and enjoy.
- Type:
- Single Family
- Sq.Ft.:
- 3,850
- Status:
- NEW LISTING
- Beds:
- 4
- Lot size:
- 0.5 Acres
- Year built:
- 2005
- Baths:
- 5.00
- MLS#:
- DENC2058956
- Subdivision:
- Brandywine Hunt
ADDITIONAL INFORMATION
Open House Sun, April 21 from 1 - 3. Welcome to this elegant Toll Brothers estate home, ideally situated for convenient access to shopping, Philadelphia, and the airport. As you enter, you are greeted by a grand 2-story foyer with a sweeping curved staircase, setting the tone for the sophisticated charm that awaits. The formal living and dining rooms provide an exquisite backdrop for entertaining, while the family room boasts a cozy fireplace and abundant natural light, seamlessly flowing into the gourmet kitchen. The kitchen is a chef's dream, featuring 42" cabinets, granite countertops, and a center island. French doors beckon you to the fabulous patio and the inviting pool, creating the perfect setting for summer gatherings. Upstairs, the master suite is a luxurious retreat, offering a sitting room, an expansive 21' by 10' walk-in closet, and a spa-like bath with a Jacuzzi garden tub. A princess suite and two additional bedrooms connected by a Jack and Jill bath complete the second floor. The fully finished basement provides even more living space, including a full bath and versatile office/study/workroom areas, awaiting your personal touch to make it your own. Home Sold in 'As Is'. Condition. Don't miss the opportunity to make this impressive property your own and enjoy the lifestyle it offers!
$364,900
14 Boxwood Road Wilmington, DE 19804
- Type:
- Single Family
- Sq.Ft.:
- 2,200
- Status:
- NEW LISTING
- Beds:
- 4
- Lot size:
- 0.16 Acres
- Year built:
- 1940
- Baths:
- 2.00
- MLS#:
- DENC2059876
- Subdivision:
- Woodcrest
ADDITIONAL INFORMATION
This fully renovated 4-bedroom, 2-bathroom colonial house offers a perfect blend of classic charm and modern amenities. With spacious living areas, the home boasts a functional floor plan that caters to both comfort and convenience. The updated kitchen features sleek countertops, stainless steel appliances, and ample storage, making meal preparation a delight. The bathrooms have been tastefully remodeled with contemporary fixtures and finishes. Luxury vinyl floors and new carpet flow throughout the home, adding warmth and elegance to the space. Outside, the property showcases a well-maintained yard, ideal for outdoor entertaining or relaxation. Located in a desirable neighborhood, this colonial house is a true gem that combines timeless architecture with todayâs lifestyle demands.
- Type:
- Single Family
- Sq.Ft.:
- n/a
- Status:
- NEW LISTING
- Beds:
- 2
- Year built:
- 1972
- Baths:
- 2.00
- MLS#:
- DENC2059904
- Subdivision:
- Linden Green
ADDITIONAL INFORMATION
Welcome to this updated 2 bedroom, 2 bathroom condo in the popular Linden Green community in the heart of Pike Creek! Enter the building through the secured private entrance down 21 steps into the open concept living room on this beautiful ground floor unit. The screened porch offers you lots of natural light and great view inside or out! The hallway bathroom has been recently updated. The large primary suite, offering plenty of closet space, natural light and your very own spacious on-suite bathroom. This unit is move-in ready! Condo fee includes most utilities: heat, hot water, basic cable, sewer, trash, snow removal, grass cutting, and a pool! Only minutes away from restaurants, pubs, gym, shopping, parks, and trails. Make your appointment today!
- Type:
- Single Family
- Sq.Ft.:
- 1,200
- Status:
- NEW LISTING
- Beds:
- 3
- Lot size:
- 0.03 Acres
- Year built:
- 1900
- Baths:
- 2.00
- MLS#:
- DENC2059068
- Subdivision:
- Wilm #26
ADDITIONAL INFORMATION
Sold in âas-isâ condition, cozy 3 bed 1.5 bath townhome in Wilmington Delaware. Solid hardwood floors, radiator heating, recessed lighting, shower stall bathroom, unfinished basement, and large backyard with street access.
- Type:
- Single Family
- Sq.Ft.:
- 3,800
- Status:
- NEW LISTING
- Beds:
- 4
- Lot size:
- 0.35 Acres
- Year built:
- 1974
- Baths:
- 4.00
- MLS#:
- DENC2059606
- Subdivision:
- Barley Mill Court
ADDITIONAL INFORMATION
Located in desirable Greenville with easy access to downtown Wilmington, as well as PA and MD, this well maintained Cape offers TWO PRIMARY BEDROOMS, one on the main floor and one upstairs. From the moment you arrive, you will appreciate the lush cul-de-sac location of this home and the beautifully groomed paver walkways and landscaping. This home offers the possibility of one level living and an updated kitchen and bathrooms, all within a manageable footprint. From the beautiful slate floor entry in the two story foyer, to the spacious dining and formal living rooms that flank the entry, this home exudes charm and is evidently well cared for. Between the foyer and the kitchen is a half bath. The lovely kitchen with a spacious eat-in breakfast room has a peninsula with additional seating, updated stainless steel appliances, and a beautiful travertine tile backsplash. Enjoy your morning coffee at the eat-in peninsula or catch the news with a view to your TV in the open family room or step outside to the gorgeous slate patio with stunning views of woods and natural landscaping just beyond the yard. The OPEN CONCEPT family room is anchored by a lovely, wood burning fireplace complete with built ins on either side including a quaint window seat reading nook. The views of the outdoors are welcomed into the home with a large wall of glass and patio access from the family room as well as the kitchen. Surrounded by common area, you will enjoy many a morning coffee or dine outside in the evening while listening to the birds chirping in the surrounding greenery. Just beyond the kitchen is the laundry/mud room with lots of closets for storage. The MAIN LEVEL PRIMARY bedroom is just beyond; the spacious room has hardwood floors and a generously sized bathroom with a soaking tub with marble surround. The upper level of the home has a SECOND PRIMARY bedroom with a beautifully remodeled bathroom with a custom shower with two glass walls, a double vanity, etc. There is plenty of closet space along the entire wall of the bedroom and hardwood floors throughout. The second and third bedrooms also feature hardwood flooring and one of the two has two walls of built in shelving as the owners used it primarily as an office. There is a third full bathroom on the upper level across from these two bedrooms. The unfinished basement is clean, dry and has plenty of storage space throughout the unfinished area. New roof in 2023; new siding in 2022, newer windows, fresh paint, brand new upstairs primary bathroom, and so much more make this a wonderful, move-in ready home. Just bring your family and furniture and begin living; sellers have handled the projects. The community of Barley Mill Courts has acres of common land, perfect for walking alone or with your dog and enjoying the birds and other wildlife throughout the seasons. If you are looking for a well maintained and updated gem of a property to call home, look no further. Make your appointment today!
- Type:
- Single Family
- Sq.Ft.:
- 2,034
- Status:
- NEW LISTING
- Beds:
- 4
- Lot size:
- 0.4 Acres
- Year built:
- 1961
- Baths:
- 3.00
- MLS#:
- DENC2059598
- Subdivision:
- Westgate Farms
ADDITIONAL INFORMATION
Welcome to Westgate Farms! This rarely available 4 bedroom 2.1 bath Colonial is sure to please! As you enter, to the right there is a spacious formal living room fitted with crown molding, gleaming hardwood flooring and ample natural light. To the left, enter to open newly renovated Chef's kitchen adorned with custom white cabinetry, high-end stainless steel appliances, apron front sink, large center island with seating, window seat and coffee bar. Continue back to a convenient mud room with built-in shelving and updated powder room. Just off of the kitchen is the large family room with a brick faced wood burning fireplace. New wood flooring run throughout much of the main floor. A sliding door off of the family room leads to a new composite deck. Moving upstairs to the second floor, you will find a Primary Suite with private en-suite and walk-in closet, 3 ample-sized bedrooms and a full updated hall bathroom. Also enjoy second floor laundry! The lower level consists of a large partially finished room as additional room for storage. A large, flat rear yard with a paver patio provides a perfect space for family and friends. This home is located in a quite, private neighborhood close to the shopping and restaurants of Wilmington and Hockessin and is easily accessible to all major corridors. Make sure to make your appointment today before this is gone!
- Type:
- Single Family
- Sq.Ft.:
- 1,875
- Status:
- NEW LISTING
- Beds:
- 4
- Lot size:
- 0.22 Acres
- Year built:
- 1939
- Baths:
- 3.00
- MLS#:
- DENC2059438
- Subdivision:
- Bellevue Manor Add
ADDITIONAL INFORMATION
Terrific home nestled in the charming Bellevue Manor neighborhood offers a blend of comfort and natural beauty. This two-story traditional home features ample living space with landscaping that creates a serene outdoor oasis for relaxation and gatherings. Tranquil Outdoor Space is absolutely beautiful. Step into the landscaped yard, where lush greenery and thoughtful design create a peaceful retreat. The tiered stone walls, Japanese maples, flowers, and newly planted arborvitae enhance the beauty and privacy of the large lot. Thereâs even a fire pit nook next to the screened-in porch for enjoying cool evenings outdoors. Comfortable Interior Living offers a warm, welcoming atmosphere, highlighted by a cozy living room featuring a large fireplace. The kitchen with soapstone countertops and Bosch appliances, opens to a spacious family room that's perfect for entertaining or relaxing while reading or watching TV. The dining room is simply fabulous, providing the perfect setting for formal gatherings or intimate meals. Upstairs, consists of a master suite with an updated ensuite bathroom, 3 additional large bedrooms, hall full bath and linen closet. 3 of the 4 bedrooms have 2 closets! This home is conveniently located: 5 minutes from the Claymont train station, making for an easy commute, close to I-95 for quick access to both Philadelphia, Baltimore and Philadelphia Airport. Conveniently located are many nearby amenities, including parks, shopping centers and restaurants. SOME COSMETIC WORK on the homeownersâ to-do list will be new ownersâ responsibility: crown tile is missing in hall bath tub, screen porch doors are in need of repair, and there is an unused oil tank in the basement. The one of a kind opportunity for homeownership wonât last!!
- Type:
- Single Family
- Sq.Ft.:
- 3,675
- Status:
- NEW LISTING
- Beds:
- 5
- Lot size:
- 0.16 Acres
- Year built:
- 1936
- Baths:
- 5.00
- MLS#:
- DENC2059084
- Subdivision:
- Baynard Boulevard
ADDITIONAL INFORMATION
Located on the Historic Baynard Blvd this Gem was extensively renovated to the studs in 2018 so offers all the conveniences of newer construction with the History flare we love so! This stunning Stone 3 Story Home offers 5 Bedrooms, 3 Full Baths ( 2 En-Suites on the 2nd floor!!), a Powder room on the main level and another in the finished basement. No parking worries with this PRIVATE Driveway and a 2 CAR Garage! Addition features of note: New 30-year Architectural Single Roof with a transferrable Warranty by Lane Roofing, DUAL Zoned Air Conditioning and Gas Heat, 1st floor laundry, Gourmet Kitchen with Stainless Steel Appliances, Granite Counters, Recessed lighting which opens to the Dining Room, which could be the Living Room if preferred. Crown Molding through much of the home, clean crisp drywall walls & ceilings too. The Natural daylight pours through the home all times of the day! The finished basement offers lots of options with a Powder Room and a side entrance for easy access. A great space for Hobbies, a Home Gym or a Theatre Room etc. Scout Café is just a block up the Blvd, Wilmington Brew Works & Metro Pizza is just a few more blocks & the Brandywine Park & Zoo, BW Dog Park & 2 Ball Parks are just a few blocks south. The Brandywine Creek Park connects with the Greenway Trails & to the Alapocas Run State Park & Woodlawn Land Preserve. Plenty of outdoor activity ideas include hiking, biking, bird watching, rock climbing, canoeing, kayaking and picnics. Trolley Sq. & Downtown Wilmington are in close reach as well. Enjoy amenities such as the Grand Opera House, The Queen, The Delaware Theater, YMCA, Wilmington Library, Delaware Art Museum, The Delaware Contemporary, eclectic shopping, Cafes, Coffee shops & fine restaurants like LeFia & Harry's Seafood Grill. Just 20 mins from Philly Air Port, & 25 miles to Philadelphia! 1st time Buyers pay only .75 transfer tax. A Golden Opportunity not to be missed! This elegant home qualifies for special financing with up to 17,500 in closing costs & down payment with NO payback, while funds last! There is much more here to see so be sure to make your visit soon!
- Type:
- Single Family
- Sq.Ft.:
- 1,150
- Status:
- NEW LISTING
- Beds:
- 3
- Lot size:
- 0.03 Acres
- Year built:
- 1954
- Baths:
- 2.00
- MLS#:
- DENC2059860
- Subdivision:
- Wilm #24
ADDITIONAL INFORMATION
Welcome to 3009 W. 2nd St. Located on a quiet street with easy access to shopping, transportation, schools and downtown. First level features spacious living room and dining room with hardwood floors. There is a convenient coat closet located on this level. Kitchen with oak cabinets and tile floor with access to covered porch and large back yard. Kitchen features a convenient coffee station. Upstairs you will find 3 nicely sized bedrooms all with hardwood flooring and ample closet space. The full hall bath with tile completes the upper level. Laundry is located in the basement which also features a powder room. Property features some newer windows. Perfect opportunity for an investor or owner occupant. Property is tenant occupied with lease end date of 6/30/2024. Owner has successfully rented the property since 2014. Property is being sold in as-is condition. Any inspections are for informational purposes only.
- Type:
- Single Family
- Sq.Ft.:
- 1,150
- Status:
- NEW LISTING
- Beds:
- 3
- Lot size:
- 0.03 Acres
- Year built:
- 1900
- Baths:
- 1.00
- MLS#:
- DENC2059814
- Subdivision:
- Browntown
ADDITIONAL INFORMATION
Welcome to Browntown, in the City of Wilmington! Strategically located on the Southwest corner of the City, placing the community within walking distance to the Riverfront in all its glory, shopping, restaurants, walking trails, Frawley Stadium and much more! Brick front with an enclosed front porch provides the curb appeal as you pull up. A cozy place to relax with the warmer months on approach thanks to carpet tiles, a bevy of windows, and an awning for shade, the porch is the place to be. Across the main threshold, you will be greeted with a spacious living room capped off with LVP flooring, which runs the entire first level, and topped off with a ceiling fan. Formal dining room is up next with classic chair rail, crown moldings with and a decorative hanging fixture. Kitchen off the rear is a show stopper with dark gray cabinetry in a shaker style, covered with custom countertops, flanked with a tile backsplash, and contrasted with a full stainless steel appliance package including disposal. Laundry facilities are located in this area as well for convenience. Fenced in rear, grassy knoll, is a nice place to spend time outdoors. Plush carpeting whisks you away to the second level, which is host to three sleeping chambers with modern storage elements and all doned with ceiling fans. Full bathroom services this level with updated flooring, reglazed wall tile, tub, and a trendy vanity for a finishing touch. Full basement is clean and neat, offering plenty of overflow storage space. Perfect opportunity for a First Time Home Buyer, a downsize situation, or an investor looking for a turn key, cash flowing proposition. This property is priced affordably and can be the solution to a plethora of end users!
- Type:
- Townhouse
- Sq.Ft.:
- 1,850
- Status:
- NEW LISTING
- Beds:
- 2
- Year built:
- 1988
- Baths:
- 3.00
- MLS#:
- DENC2059776
- Subdivision:
- Paladin Club
ADDITIONAL INFORMATION
Welcome to 18 Paladin Drive, a charming end unit townhome that offers a perfect blend of comfort and style. This unique residence stands out as one of only four with an attached garage, ensuring convenience and security. Boasting 2 bedrooms and 2.5 bathrooms, this home provides a well-thought-out layout for modern living. Upon entering, you'll be greeted by the warmth of hardwood floors and an abundance of natural light that fills the space. The updated kitchen is a chef's dream, featuring KitchenAid appliances, granite counters, and ample storage. Three private decks offer outdoor retreats, perfect for enjoying the fresh air. The upper level hosts a spacious bonus room or loft, providing flexibility for a home office, entertainment area, or relaxation space. The large flex room and laundry area ensure that daily tasks are handled with ease. Additionally, the home includes a cedar closet, adding a touch of luxury and storage convenience. Located in a desirable area near parks, shopping, restaurants, museums, and major highways, this home is a true gem, offering a rare opportunity to own a property with unique features within the community. Don't miss the chance to make this exceptional townhome your own. Schedule a showing today! Please be advised that this property is located in a geographic area which may result in the buyer being eligible for special grant program. Contact the Listing Agent for details.
$469,900
10 Bowie Drive Wilmington, DE 19808
- Type:
- Twin Home
- Sq.Ft.:
- 2,425
- Status:
- NEW LISTING
- Beds:
- 3
- Lot size:
- 0.13 Acres
- Year built:
- 1989
- Baths:
- 3.00
- MLS#:
- DENC2059740
- Subdivision:
- Limestone Hills
ADDITIONAL INFORMATION
Don't miss this "Extremely" Rare Opportunity for a Limestone Hills Twin Home complete with ****"Interior Elevator"**** to Access All 4 levels of this Exciting home, including the Basement!!! 3 Extra Large Bedrooms 2.5 Baths, Updated Eat-in Kitchen with Granite tops and Stainless Steel Appliances. First floor features a Lovely Open Feeling with Formal Dining Room and Living Room. Living Room has a Propane Fireplace and a Beautiful 9 foot Sliding Door to the Spacious Deck overlooking a Tranquil Rear yard. The second level has a super large primary bedroom complete with an en-suite primary bath and two Walk-in closets. The 2nd Bedroom is also quite spacious with dual walk-in closets. There is a laundry area in the main hallway and a large second full bathroom. Take the stairs or :Elevator" to the third floor, which features a huge third bedroom with skylights and plenty of wonderful living space. Better Hurry. Will not last!!!
- Type:
- Single Family
- Sq.Ft.:
- 1,650
- Status:
- NEW LISTING
- Beds:
- 4
- Lot size:
- 0.21 Acres
- Year built:
- 1950
- Baths:
- 2.00
- MLS#:
- DENC2059630
- Subdivision:
- Bellemoor
ADDITIONAL INFORMATION
Welcome to your new home in the charming Bellemoor section of Wilmington! This delightful 2-story brick colonial offers the perfect blend of classic elegance and modern comfort. As you step inside, you'll be greeted by the timeless beauty of hardwood flooring that flows seamlessly throughout the home, creating a warm and inviting atmosphere. The living room flows seamlessly into the formal dining are and then the bright and airy eat-in kitchen. With four spacious bedrooms and two full bathrooms, there's plenty of room for the whole family to spread out and relax. The heart of the home is the inviting eat-in kitchen, where you can enjoy preparing meals while overlooking the serene backyard. Imagine sipping your morning coffee or enjoying family dinners in this lovely space. But the charm doesn't stop there! Off of the kitchen, you'll find an additional area that can be used as a home office or a delightful play area for children, providing versatility to suit your family's needs. Outside, the backyard offers ample space for outdoor entertaining, gardening, or simply unwinding after a long day. Conveniently located in the desirable Bellemoor section of Wilmington, this home offers easy access to shopping, dining, parks, and schools, making it the perfect place to call home. Don't miss your chance to own this wonderful property! Come make this house your home!
- Type:
- Single Family
- Sq.Ft.:
- 1,075
- Status:
- NEW LISTING
- Beds:
- 3
- Lot size:
- 0.03 Acres
- Year built:
- 1960
- Baths:
- 1.00
- MLS#:
- DENC2059574
- Subdivision:
- Wilm #6.01
ADDITIONAL INFORMATION
Move right into this beautiful renovation located across the street from Brown Burton Winchester Park! Every detail of this lovely townhome has been updated for the new owner. You will be warmly welcomed into your home with new flooring as far as the eye can see. The living and dining rooms have been beautifully augmented with new lighting, crown molding and wainscotting. Off to the right is the kitchen. New cabinetry, subway tile backsplash, granite counters, stainless steel appliances, corner sink, recess lighting and more wainscotting. There is access to the fenced backyard and to the basement from this area. The staircase to the second-level has been freshly refinished. Here you will find three bedrooms and a beautifully updated full bath. All rooms are light and bright with new carpeting. New interior and exterior doors, new windows with blinds and a freshly painted basement. This list goes on and on!........ Directly across the street is Brown Burton Winchester Park. The perfect place to take in a bit of nature while enjoying the convenience of city living. There is also a community pool located inside the park. Don't miss the opportunity to own this wonderful home!
- Type:
- Single Family
- Sq.Ft.:
- 950
- Status:
- NEW LISTING
- Beds:
- 2
- Lot size:
- 0.04 Acres
- Year built:
- 1944
- Baths:
- 1.00
- MLS#:
- DENC2058590
- Subdivision:
- Elsmere Manor
ADDITIONAL INFORMATION
Welcome to 209 Filbert Avenue, in the community of Elsmere Manor. This well-appointed 2-bedroom townhome is 100% move in ready! Highlights include hardwood floors, a renovated kitchen, a full basement, and a deck with fenced yard for entertaining! All of this, located on a quiet, tree-lined street. Step inside this home to the bright living room. An arched doorway leads to the open dining room & kitchen which has been beautifully updated with granite countertops and tile backsplash. This space leads outside to the deck and fenced yard, ideal for extending your living and dining outside. Upstairs, you will find 2 bedrooms and 1 full renovated bath. The basement hosts the laundry and offers plenty of space for storage. Elsmere Manor is a great location, close to local shops and restaurants, close to major routes for commuting, and also close to Wilmington and all that it has to offer. Be sure to schedule a showing today! OFFER DEADLINE: MONDAY, APRIL 22nd by5pm.
$219,900
8 E 39TH Street Wilmington, DE 19802
- Type:
- Single Family
- Sq.Ft.:
- 1,450
- Status:
- NEW LISTING
- Beds:
- 2
- Lot size:
- 0.15 Acres
- Year built:
- 1940
- Baths:
- 2.00
- MLS#:
- DENC2059644
- Subdivision:
- Penn Rose
ADDITIONAL INFORMATION
This solid brick ranch with a two car garge is a great oppportunity for renovation. Hardwood floor, some updated windows, but a solid home with great bones. The owner also has the lot directly behind the home which .23 acres and can be packaged together. Currently listed for $69,900.
- Type:
- Single Family
- Sq.Ft.:
- 3,100
- Status:
- NEW LISTING
- Beds:
- 3
- Lot size:
- 0.39 Acres
- Year built:
- 1950
- Baths:
- 3.00
- MLS#:
- DENC2059552
- Subdivision:
- Carrcroft
ADDITIONAL INFORMATION
Step into 804 Carrcroft Blvd and experience the seamless fusion of elegance and functionality on a beautiful private lot! The open-concept kitchen, thoughtfully connected to the dining room, creates a space that beckons jovial gatherings. Whether it's preparing a gourmet meal or enjoying casual dining with loved ones, this harmonious layout ensures that every moment is infused with togetherness. The dining and living rooms offer ample natural light that feeds directly into the kitchen, leaving this home bright throughout. Directly off the kitchen is a renovated first-floor laundry room that flows into multiple garages that present an array of possibilities, offering the flexibility to accommodate a potential in-law suite, workshops, or ample parking space. With the potential to transform these spaces to suit individual needs, the property invites the opportunity to tailor the home to one's unique lifestyle, whether it's creating a private retreat for guests or cultivating a space for pursuing hobbies and passions. The second floor features a gorgeous master bedroom and bathroom that offer walk-in closets, and more natural light. Also on the second floor are the two other bedrooms with ample storage. Finally, the partially finished basement with egress offers the opportunity for a 4th bedroom and plenty of space for a playroom or entertainment area. Embrace the boundless potential of 804 Carrcroft Blvd, where the open kitchen, versatile garages, and short walk to Carrcroft school and playground, converge to offer a canvas for personalized living. This is a rare opportunity to shape a residence that reflects YOUR vision and aspirations ina quiet and well-kept neighborhood!
- Type:
- Single Family
- Sq.Ft.:
- 1,375
- Status:
- NEW LISTING
- Beds:
- 3
- Lot size:
- 0.05 Acres
- Year built:
- 2006
- Baths:
- 3.00
- MLS#:
- DENC2059580
- Subdivision:
- Village Of Eastlake
ADDITIONAL INFORMATION
This inviting 3-bedroom, 2.5-bathroom townhouse offers a one-car garage and a spacious primary suite with a private bathroom and a large walk-in closet. The kitchen shines with upgraded countertops and stainless steel appliances, plus stylish tiled flooring thatâs easy to keep clean. Enjoy the durable and attractive LVP flooring throughout the first floor. Relax on the front porch with views of the park or entertain on the covered back patio. Home provides easy accessibility to downtown Wilmington, Interstate 95/495, Philadelphia, and local train stations. Qualified buyers in Delaware could get assistance for purchasing this home, by utilizing one or more of the following programs: Delaware State Housing Authority (DSHA), Path to Prosperity, New Castle County Down Payment Settlement Assistance (DPS) program, WSFS Down Payment Grant Program, and First Front Door program. Talk to your agent or mortgage lender to find out more!
© BRIGHT, All Rights Reserved - The data relating to real estate for sale on this website appears in part through the BRIGHT Internet Data Exchange program, a voluntary cooperative exchange of property listing data between licensed real estate brokerage firms in which Xome Inc. participates, and is provided by BRIGHT through a licensing agreement. Some real estate firms do not participate in IDX and their listings do not appear on this website. Some properties listed with participating firms do not appear on this website at the request of the seller. The information provided by this website is for the personal, non-commercial use of consumers and may not be used for any purpose other than to identify prospective properties consumers may be interested in purchasing. Some properties which appear for sale on this website may no longer be available because they are under contract, have Closed or are no longer being offered for sale. Home sale information is not to be construed as an appraisal and may not be used as such for any purpose. BRIGHT MLS is a provider of home sale information and has compiled content from various sources. Some properties represented may not have actually sold due to reporting errors.
Wilmington Real Estate
The median home value in Wilmington, DE is $309,000. This is higher than the county median home value of $232,300. The national median home value is $219,700. The average price of homes sold in Wilmington, DE is $309,000. Approximately 37.97% of Wilmington homes are owned, compared to 45.39% rented, while 16.64% are vacant. Wilmington real estate listings include condos, townhomes, and single family homes for sale. Commercial properties are also available. If you see a property you’re interested in, contact a Wilmington real estate agent to arrange a tour today!
Wilmington, Delaware has a population of 71,276. Wilmington is less family-centric than the surrounding county with 15.21% of the households containing married families with children. The county average for households married with children is 29.09%.
The median household income in Wilmington, Delaware is $40,221. The median household income for the surrounding county is $68,336 compared to the national median of $57,652. The median age of people living in Wilmington is 35.7 years.
Wilmington Weather
The average high temperature in July is 84.6 degrees, with an average low temperature in January of 25 degrees. The average rainfall is approximately 45.7 inches per year, with 10.8 inches of snow per year.
