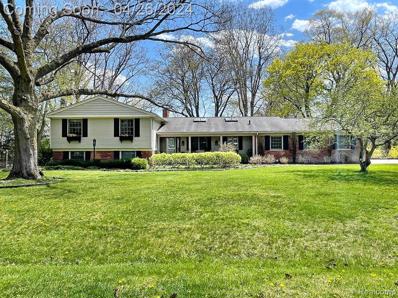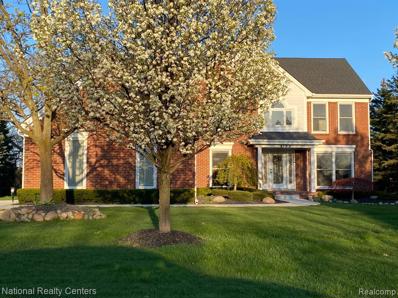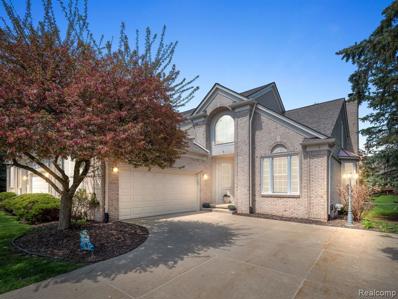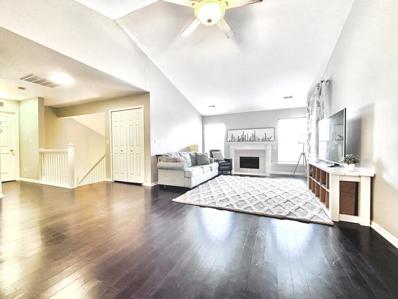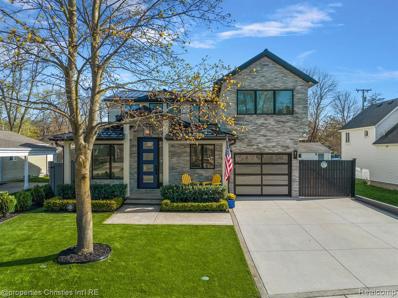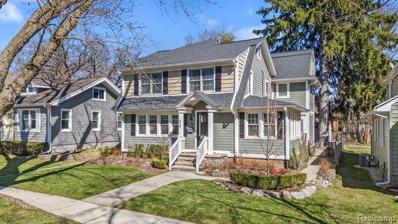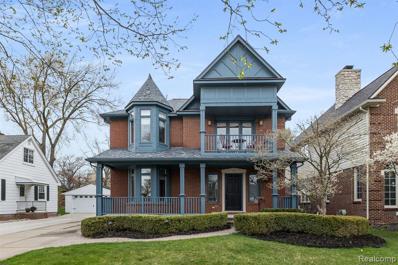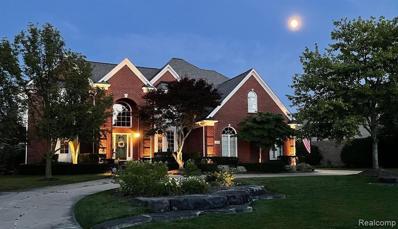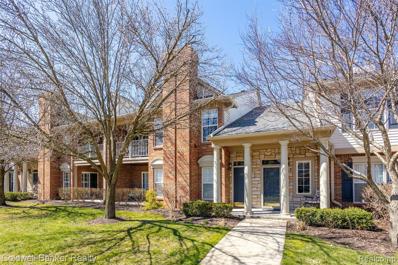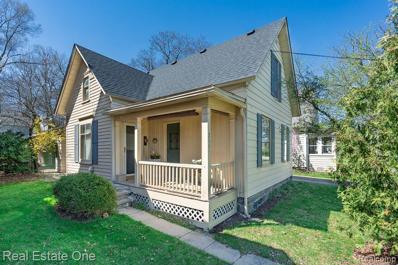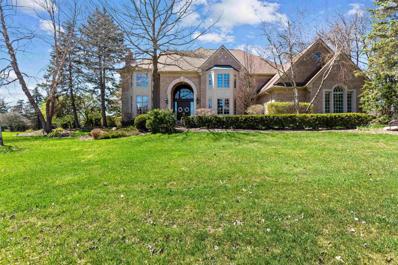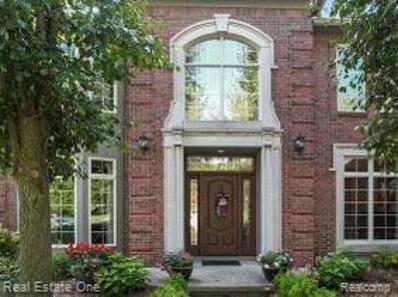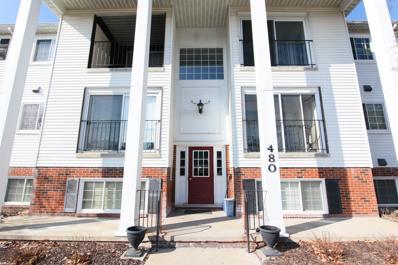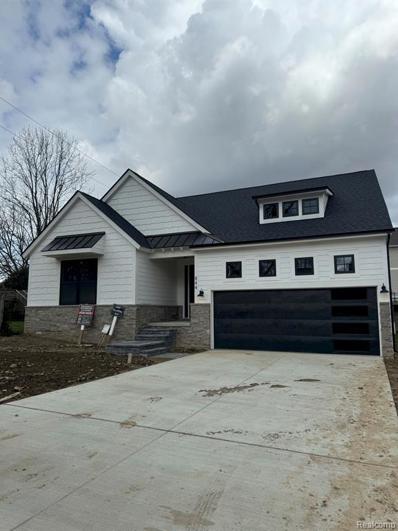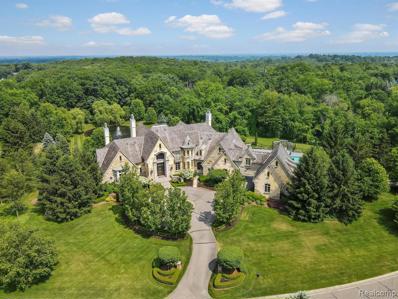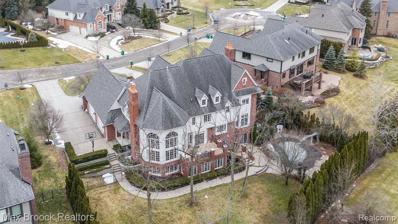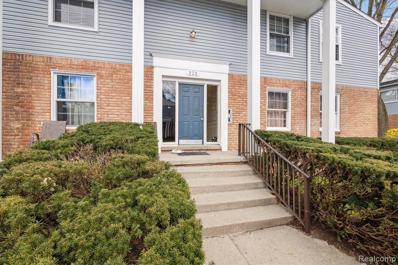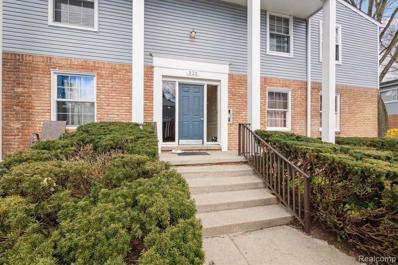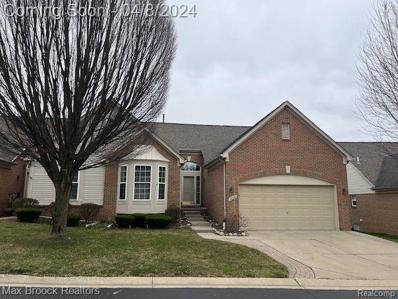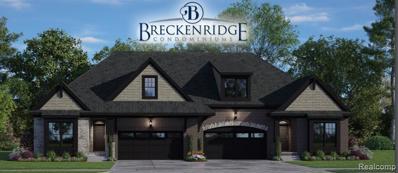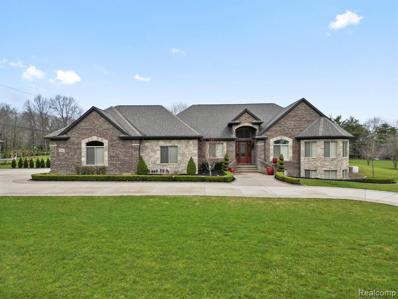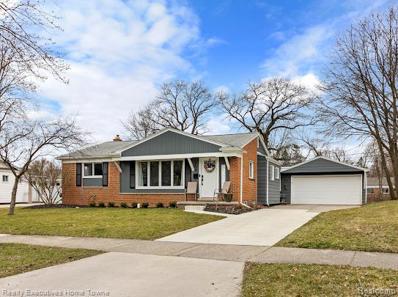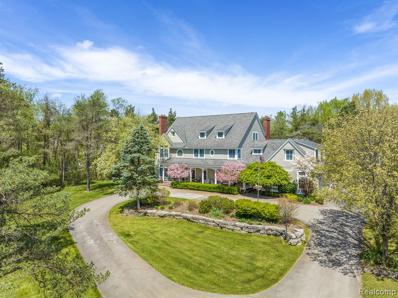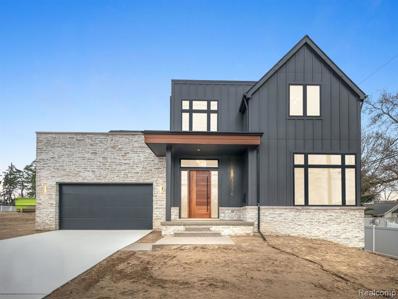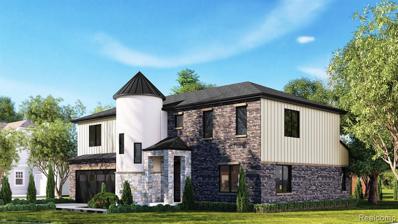Rochester MI Homes for Sale
$560,000
270 Lonesome Oak Rochester, MI 48306
- Type:
- Single Family
- Sq.Ft.:
- 3,220
- Status:
- NEW LISTING
- Beds:
- 5
- Lot size:
- 0.73 Acres
- Baths:
- 4.00
- MLS#:
- 60302588
- Subdivision:
- Oakland Valley Sub No 4
ADDITIONAL INFORMATION
Nestled deep within popular Oakland Valley sub, this sprawling 5 BEDROOM, 3220 sq ft quad is a must-see! Fantastic .73 acre lot complete with an INGROUND POOL! Great layout w/hardwood flooring throughout most of the home & each room is filled with lots of natural light. Youââ¬â¢ll love the huge kitchen w/loads of cabinet & counter space, granite countertops, subway tile, farm sink, SS appliances, plus dining area. Enjoy entertaining in the over-sized dining room with walkout to backyard and pool. Beautiful living rm includes brand new carpeting & gas fireplace. Upstairs primary suite offers large en-suite bath w/dual vanities, plus unique attached bonus roomââ¬Â¦.perfect office, nursery or dressing room! Relax by the 2nd fireplace (wood burning) in family rm with walkout to one of 2 patios. Wonderful pool area (pool installed 2018) plus lots of backyard space, storage shed & fully fenced yard! Great location close to Stony Creek Metropark & Downtown Rochester. Award-winning Rochester Schools. Donââ¬â¢t miss this one!
$600,000
4199 Oak Tree Rochester, MI 48306
- Type:
- Single Family
- Sq.Ft.:
- 3,190
- Status:
- NEW LISTING
- Beds:
- 4
- Lot size:
- 0.62 Acres
- Baths:
- 4.00
- MLS#:
- 60302559
- Subdivision:
- Oakland Farm Sub No 2
ADDITIONAL INFORMATION
Pride of Ownership is evident w/this Meticulously Maintained Gem. This Spectacular Home is situated in the Desirable Oakland Farms Community, offering 4400 SF of Prestigious Living Space. Offers the perfect blend of Sophisticated Design & Comfortable Living Space. Culinary Enthusiasts will Delight in the Spacious Kitchen, equipped with Quartz tops, Walk-In Pantry & Cabinets w/convenient pull-outs. Every Detail has been thoughtfully Crafted from the Open Floor Plan to the Professionally Finished Updates & Custom Renovations T/O. Sure to please your Sophisticated Sensibilities. NEW/NEWER: Granite & Quartz Counters, Refinished Hardwood Flooring, Window Treatments, Door-Wall & Windows by Anderson, Front Door & side lights, Furnace, AC, Hot Water Heater, Sump Pump & Back-Up Sump, Standby Generator, Chamberlalin Remote Garage Door w/WiFi & MyQ, Keyless Entry, Cement Drive, Walkways & Patio, Professionally Landscaped w/In-ground Sprinklers, Exterior Lighting, Roof & More! Exquisite Architectural Detail & Quality T/O. From the Dramatic 2-Story Foyer & Commanding Stairway to the 2-Story Great Rm w/Soaring Ceilings & Palatial Windows. Sensational Primary Ensuite boasts a Cathedral Ceiling w/Beam, Elegant Bath complete w/Soaking Tub, Shower w/Bench, Euro Shower Door, Dual Sinks plus 2-Generous Walk-In Closets including a California Closet System. All this plus a Newly Finished Lower Level w/Luxury Vinyl Plank Floors, designed for playful gatherings! Plenty of FLEX Space so you can make it your own plus Additional SF for your Storage Needs. Spacious Rooms. Quiet Street w/lots of Privacy. Embrace the Outdoor Lifestyle in your own backyard or discover Bear Creek Nature Park- just minutes away offering 107 Acres of Walking, Biking, Horseback Riding, Cross Country Skiing Trails, Tot Lot, Picnic Pavilion & Grill, Restrooms, Skating Pond, Wild Life & More! Truly Bed, Bath & Beyond Beautiful- Make IT Yours! Just minutes from Charming Downtown Rochester, Oakland University, Worship, Schools, Medical & More BTVAD
$489,000
1315 Copper Rochester, MI 48306
- Type:
- Condo
- Sq.Ft.:
- 2,239
- Status:
- NEW LISTING
- Beds:
- 3
- Baths:
- 4.00
- MLS#:
- 60302428
- Subdivision:
- Copper Creek Village Occpn 1016
ADDITIONAL INFORMATION
Rare find in highly sought after Copper Creek Village! This 3-bed, 3.5-bath condo offers access to a community center with pool, park, and tennis and volleyball courts. This gem truly has it all! First floor primary with office/den make first floor living a breeze. The primary bedroom features an oversized spa like ensuite bathroom with a large walk-in closet. The open floor plan of the living room, dining room and kitchen are great for entertaining or enjoying quiet evenings at home next to the fireplace. The updated kitchen is a chef's dream, boasting stainless steel appliances, a built-in island, and a peek-a-boo wall that combines functionality with style. Additional highlights include a first-floor laundry/mudroom, a fully finished basement with a built-in wet bar for ultimate entertainment, and two large storage rooms ensuring ample space for your belongings. Step outside to the back deck and immerse yourself in the serene park-like setting, perfect for enjoying your morning coffee or a leisurely lunch under the automatic retractable awning. Conveniently located just minutes from downtown Rochester and less than 3 miles from Stoney Creek, this property offers the best of both worlds - the convenience of city living and the tranquility of nature. Don't miss this opportunity to experience luxury living at its finest! Open House Saturday 4/27 1PM-3PM
- Type:
- Other
- Sq.Ft.:
- 1,533
- Status:
- NEW LISTING
- Beds:
- 2
- Year built:
- 2003
- Baths:
- 2.00
- MLS#:
- 24012902
- Subdivision:
- Oakmonte At Silvercreek Condo
ADDITIONAL INFORMATION
This 2-bedroom, 2-full bath condo boasts a modern open concept design spread across a spacious 1533 sq ft, perfect for comfortable living. All appliances replaced in 2023. Enjoy the community's resort-like amenities including a pool, tennis court, clubhouse, gym, basketball court, and scenic walking trails, all designed to enhance your lifestyle. Nestled in the highly acclaimed Rochester Community School District, this condo offers both peace and accessibility, making it an ideal choice for those seeking a harmonious blend of comfort and convenience. Seller is the agent.
$1,350,000
523 Renshaw Rochester, MI 48307
- Type:
- Single Family
- Sq.Ft.:
- 2,130
- Status:
- NEW LISTING
- Beds:
- 4
- Lot size:
- 0.14 Acres
- Baths:
- 4.00
- MLS#:
- 60301503
- Subdivision:
- C O Renshaw Add - Rochester
ADDITIONAL INFORMATION
Step into the epitome of downtown luxury with this newly rebuilt and fully designer exclusive furnished Rochester gem, meticulously crafted to offer an exceptional living experience. Every corner of this residence exudes sophistication, from the luxurious primary suite featuring a dream closet, spa-like bath, and spacious sitting area to the amazing finished lower level designed for entertainment and relaxation. The creative first-floor plan seamlessly blends functionality with style, while additional features such as the metal roof, full house generator, double washer and dryer, two tankless hot water systems, and eco-friendly turf with drainage ensure both comfort and sustainability. Outside, discover your own private retreat in the rear, where tranquility and luxury merge to provide an unparalleled oasis in the heart of the city. Don't miss the opportunity to elevate your lifestyle with this extraordinary home, where every detail has been carefully considered to ensure the utmost comfort and sophistication for the discerning homeowner.
$995,000
416 Wesley Rochester, MI 48307
- Type:
- Single Family
- Sq.Ft.:
- 3,000
- Status:
- NEW LISTING
- Beds:
- 4
- Lot size:
- 0.15 Acres
- Baths:
- 3.00
- MLS#:
- 60301051
- Subdivision:
- Oakdale Sub -Avon Twp
ADDITIONAL INFORMATION
Remastered 1912 Dutch Colonial seemlessly melds together classic and modern, creating the home you've been waiting for to come your way! Uptown living at its finest in downtown Rochester is where it all begins! Quiet location with no cut through, ending at 3rd street with low traffic. First floor laundry has service entrance and all the major items have been updated starting with new entry door in 2022, fireplace surrounded by LaFata built in cabinets that strike a pose the minute you step inside. New Kitchen Aid stove & refrigerator added to the masterful kitchen with keeping area overlooking large cedar deck with pergola for Al Fresca dining. Owners Retreat wows with stunning marble bath featuring large Euro shower, built in cabinetry for linens, his & her sinks and 2 large walk in closets. 2 Furnaces for comfort on both levels with 2 AC units that are under 2 years old. Peace of mind comes with a 22 kw whole house generator installed in fall of 2023, 1.5 yr old Tankless HWH and smart LP siding that will make this home gorgeous for years to come! Garage access is off alley located at the rear of the yard with additional parking on the street. Close to Oakland University, Chrysler and easy commute to I-75. Walk to the farmers market from May-October, downtown restaurants and bars, Christmas light festivals and Live the lifestyle you have dreamed of today!
$900,000
316 Glendale Rochester, MI 48307
- Type:
- Single Family
- Sq.Ft.:
- 2,938
- Status:
- NEW LISTING
- Beds:
- 4
- Lot size:
- 0.17 Acres
- Baths:
- 4.00
- MLS#:
- 60300985
- Subdivision:
- Woodward Heights Sub - Rochester
ADDITIONAL INFORMATION
Step into this gorgeous colonial home filled with character and charm located in a beautiful and peaceful community just minutes away from downtown Rochester. From the moment you enter this home, you feel the pride of ownership in the detail and love that has been put into this home. This home is perfect for homeowners that enjoy walking to Rochester Municipal Park, Dinosaur Hill, and Paint Creek Trail. There are beautiful balcony views from the front and back of the home. The main floor features a spacious living room along with a formal dining room, study and gourmet kitchen with granite countertops, a walk in pantry and center island. Step onto the deck from the nook and enjoy the landscaped backyard that comes complete with a professional putting green. The second floor features 3 bedrooms with plenty of storage and wide hallways and a loft with built in cabinetry and a balcony. The primary suite has a lovely private balcony, his and hers closets and a large bathroom with separate shower and soaking tub. Other features include crown molding, covered deck, granite countertops, hardwood flooring and a new roof in March 2024. The finished basement offers additional entertaining spaces including a full bath, rec room, workout room, lots of storage and second kitchen. Fourth bedroom upstairs is being used as an office but can be easily converted back to bedroom.
$699,900
3891 White Tail Rochester, MI 48306
- Type:
- Single Family
- Sq.Ft.:
- 3,930
- Status:
- Active
- Beds:
- 5
- Lot size:
- 0.38 Acres
- Baths:
- 5.00
- MLS#:
- 60300685
- Subdivision:
- Deer Point
ADDITIONAL INFORMATION
Luxurious Deer Point colonial with 5 full bedrooms upstairs!! Nestled on a cul de sac Walk in to this executive home with a 2-story foyer open floor plan with a soaring great room with 2 story fireplace Huge kitchen perfect for entertaining 2-stairways huge master suite with large walk in closet 4 more bedrooms! Finished basement with a 6th possible bedroom and full bath 3 car amazing garage All the majors done! 2014-roof, 2022 HVAC & sump pump 2023 Exterior paint OPEN HOUSE 2/21 from 1-4
$329,900
3514 Tremonte Rochester, MI 48306
- Type:
- Condo
- Sq.Ft.:
- 1,533
- Status:
- Active
- Beds:
- 2
- Baths:
- 2.00
- MLS#:
- 60300667
- Subdivision:
- Oakmonte At Silvercreek Condo
ADDITIONAL INFORMATION
Welcome to this move-in ready townhome condo in the highly sought-after Silvercreek community. With two bedrooms and two bathrooms, this well-maintained condo offers plenty of space for comfortable living. As you enter, you will be greeted by a two story sun-lit foyer leading into a comtemporary living space. This freshly painted condo is adorned with custom trim molding throughout, wainscoting, and stunning Brazilian wood floors. The kitchen features newer shaker cabinets and granite countertops. Both bedrooms have updated walk-in closets offering plenty of storage space. The garage has a newer polyurethane floor and painted walls. Don't miss out on this gorgeous condo with access to community amenities such as pool, hot tub, tennis and basketball courts, clubhouse and gym. With meticulous details throughout, this turn key home in a fantastic community with nature preserves and walking trails is close to shopping, restaurants, and many venues.
$420,000
205 Pine Rochester, MI 48307
- Type:
- Single Family
- Sq.Ft.:
- 1,518
- Status:
- Active
- Beds:
- 4
- Lot size:
- 0.11 Acres
- Baths:
- 2.00
- MLS#:
- 60300616
- Subdivision:
- Suprvr's Plat No 4 - Vlg Of Roch
ADDITIONAL INFORMATION
***LOCATION..LOCATION..LOCATION*** Imagine living "steps" from ENJOYING everything downtown Rochester has to offer, while keeping the history of "days gone by" in this 1901 built Bungalow. YEAR-ROUND events to enjoy include: Farmer's Market, Christmas Parade, Laniappe, Big Bright Light Show, Caroling In The City, Arts n' Apple Festival plus 5 Star Restaurants, Boutiques, Library, City Park, Paint Creek Trail & more! Lots of room to enjoy "as is" or create your own "memories" while you make it exactly what you want! Be prepared to fall in LOVE with all the hardwood floors. Spacious Living Room with Wood Beams and Built-in Bookcase...Formal Dining Room with Crown Molding, Kitchen offers Hardwood Floors, Wood cabinets, Gas cooktop (2 working burners) built-in oven and Refrigerator. Full Bath with Wood floor plus Bedroom on 1st Floor. 2 Additional Bedrooms on 2'nd Floor, Laundry Room with side door entry off driveway includes Washer & Dryer. Bonus "studio apt" with private entry door off yard offers 17x11 Living/Bedroom combo, Counter/Shelves with sink plus full bath with shower & separate heating unit. Private yard with Shed. Endless Possibilities! Home being sold **AS IS** Inspection for **Informational Purposes Only** Home is in a Trust/Estate -B.A.T.V.A.I. Award winning Rochester Schools - Permit Parking only on Pine St. Seller requests NO Interior Photos - Seller is EXEMPT from Seller's Disclosures & Lead Base Paint Disclosure.
$1,599,900
5714 Carrollton Rochester, MI 48306
- Type:
- Single Family
- Sq.Ft.:
- 5,712
- Status:
- Active
- Beds:
- 5
- Lot size:
- 0.9 Acres
- Baths:
- 5.00
- MLS#:
- 50138827
- Subdivision:
- The Hills Of Oakland 3
ADDITIONAL INFORMATION
Stunning Tudor style home in beautiful Rochester! This home features five bedrooms, three full baths, two half baths, and a three car attached garage. Paver sidewalk leading to the home brings you to a grand entry way with a beautiful chandelier and spiral staircase! Lots of large windows for natural light. Enjoy the nicely finished study with built-ins. Two staircases for easy access to the bedrooms. Fabulous kitchen with granite counters, large high-end cabinets for lots of storage, high end lighting and recessed lighting. Butlers pantry with cabinets and laundry room. Gas fireplace in living room and great room. As you head upstairs you will find a nice lounge area overlooking the foyer. Large master suite featuring a gas fireplace, his and her walk-in closets, his and her vanity, soaking tub, and an extra large shower. Two bedrooms are adjoined with a Jack and Jill bathroom and one bedroom has it's own private bathroom. Partially finished basement with an entertaining area and lots of storage. Private lot that's just under an acre. Lot next door is not buildable. Step out back to paradise. Three tier paver patio with lots of entertaining space and an inground pool/hot tub. Includes: High end Refrigerator, dual stove, dual dishwasher, microwave, washer, and dryer! All furniture and furnishings are available for additional purchase. Come see this fantastic opportunity today! This one won't last long!
$975,000
279 Wyngate Rochester, MI 48307
- Type:
- Single Family
- Sq.Ft.:
- 3,565
- Status:
- Active
- Beds:
- 5
- Lot size:
- 0.33 Acres
- Baths:
- 6.00
- MLS#:
- 60300438
- Subdivision:
- Stony Creek Ridge No 1
ADDITIONAL INFORMATION
"Step into luxury at Stoney Creek Ridge, Rochester's finest address! This exquisite home offers a picturesque wooded view lot, complete with a deck patio perfect for enjoying the serene surroundings. Inside, you'll find beautiful hardwood floors and a spacious great room adorned with breathtaking windows. The kitchen is a chef's dream, boasting a large island, fireplace, and top-of-the-line Subzero and Bosch appliances. With four bedrooms on the upper level, two office areas or formal dining rooms, and a fully finished walkout lower level featuring a guest suite, sauna, and full bath, this home has something for everyone. Additional highlights include recessed lights, daylight windows, an oak bar with granite countertop, and a wine refrigerator. Don't miss out on this incredible opportunity ââ¬â inquire today and ask for the extensive upgrade list!
$185,900
480 Baldwin Rochester, MI 48307
- Type:
- Condo
- Sq.Ft.:
- 800
- Status:
- Active
- Beds:
- 2
- Baths:
- 1.00
- MLS#:
- 50138556
- Subdivision:
- Rochester Park Condo
ADDITIONAL INFORMATION
Charming lower unit and it is move in ready. Library, Paint Creek Trail, Restaurants and shopping right out of your front door. Fantastic location. Applicances included. You will be pleasantly surprised with the condo and location. Under $200k in downtown Rochester - WOW!!
- Type:
- Single Family
- Sq.Ft.:
- 3,206
- Status:
- Active
- Beds:
- 4
- Lot size:
- 0.25 Acres
- Year built:
- 2024
- Baths:
- 3.10
- MLS#:
- 20240023313
ADDITIONAL INFORMATION
This new construction home effortlessly blends modern luxury with urban convenience. Situated within walking distance of downtown Rochester, residents enjoy easy access to an array of vibrant restaurants and shops. Spanning over 3,200 square feet, this home includes a finished lower level with a fourth bedroom and full bathroom, adorned with high-end finishes throughout. Embrace the charm of city living while relishing the tranquility of your new home, meticulously crafted to offer unparalleled comfort and convenience at every turn. Ready for occupancy April 2024. Call agent/builder for more information.
$6,499,000
5537 Orchard Ridge Rochester, MI 48306
- Type:
- Single Family
- Sq.Ft.:
- 9,186
- Status:
- Active
- Beds:
- 6
- Lot size:
- 4.25 Acres
- Baths:
- 9.00
- MLS#:
- 60299801
- Subdivision:
- Orchard Ridge Occpn 1031
ADDITIONAL INFORMATION
Normandy French Tudor Estate nestled in the private gated community of Orchard Ridge! painstakingly designed by Tringali , Schaerer Int. design & owners. This Magnificent masterpiece has the highest quality design, materials, & functionality! No expense has been spared nor detail overlooked! Soaring 2 story foyer with sweeping staircases opening to 2 story library AMAZING CHEF'S kitchen! with double island and wine closet!1st floor primary suite with huge dual closets opulent bath and Amazing shower! All bed upstairs are custom suites along with a in law quarters (elevator to all floors) Lower lvl is PERFECT for entertaining! Golf Sim. gym, Sauna, Huge bar, wine cooler The hot tup and ATRIUM are Spectacular! Multiple decks entertaining areas Beautiful POOL and fire pit!
$2,199,999
2896 Croftshire Rochester, MI 48306
- Type:
- Single Family
- Sq.Ft.:
- 5,802
- Status:
- Active
- Beds:
- 4
- Lot size:
- 0.58 Acres
- Baths:
- 6.00
- MLS#:
- 60298760
- Subdivision:
- Carrollton Hills Sub
ADDITIONAL INFORMATION
Experience luxury living at its finest in this exquisite executive home. Step through the solid wood doors adorned w/ speak easy grates. 2-story marble-floored foyer sets the stage, leading gracefully to a spacious formal liv rm & gas fp open to the adjacent dining rm, illuminated by yet another bay window, leading seamlessly into the butler's pantry complete w/ wine refrigerator; perfect for hosting lg gatherings. Prepare culinary delights in the gourmet kitchen, boasting double ovens, lge island, command center, granite counters, & cozy breakfast nook w/ access to the Euro patio through a convenient door wall. Cathedral ceilings grace the great rm, adorned w/ tall windows that flood the space w/ natural light, complemented by gas fireplace & catwalk. Transition to the mudrm, 2nd half bath, coat closet, & 1st floor laundry rm, accessible from the 4-car garage or side entrance, complete w/ dog washer. The stately & elegant library exudes sophistication w/ judges' paneling, custom cabinetry, built-in shelves & a paneled coffered ceiling. Ascend to the second level to retreat to the primary suite, complete w/ fireplace, tray ceiling, makeup counter & sink, lg WIC, & spa-like bath, boasting dual sinks, water closet w/ bidet, shower w/ 2 shower heads, & an additional closet. J&J bedrms offer ample space & share a well-appointed bathrm w/ dual sinks, while the 4th bdrm boasts a tray ceiling, WIC, & private bath. Entertain w/ ease in the finished walk-out basement, featuring theater rm, temperature-controlled wine closet, billiards rm, full bath w/ sauna, fitness rm w/ padded flooring, granite bar/kitchen, & family rm w/ fireplace. Step outside to the inground saltwater pool w/ slide or additional entertainment enjoy your private putting green. Close proximity to shopping, restaurants, & the award-winning Rochester School District & Van Hoosen MS. If you're seeking the epitome of luxury living, look no further than this magnificent Moceri built Colonial nestled on a serene .58 acre lot on a private court.
$199,900
525 E University Rochester, MI 48307
- Type:
- Condo
- Sq.Ft.:
- 998
- Status:
- Active
- Beds:
- 2
- Baths:
- 2.00
- MLS#:
- 60298721
- Subdivision:
- Paint Creek Condo Hms Of Roch
ADDITIONAL INFORMATION
Welcome home to Downtown Rochester! This updated pad is right in the heart of the hustle & bustle of lively Downtown Rochester. Located directly across from the Royal Park Hotel & a quick walk to access the Paint Creek Trail or the Clinton River Trail. Totally updated & expanded kitchen with LaFata cabinets & ceramic tile flooring. Newer Hardwood floors throughout the great room & bedrooms. Added stackable washer & dryer so you never have to use the common laundry! Newer windows & Hunter Douglas blinds. Newer furnace. Expansive outdoor space with large deck, private entry into the condo, & gardening space. Ample private storage space in basement. Do NOT miss the opportunity to own a piece of town with this beautiful ranch condo! Development is only eligible for Conventional Financing with 20% down or Cash purchase. Note: this condo can be rented!
- Type:
- Condo
- Sq.Ft.:
- 998
- Status:
- Active
- Beds:
- 2
- Year built:
- 1966
- Baths:
- 1.10
- MLS#:
- 20240021625
- Subdivision:
- Paint Creek Condo Hms Of Roch
ADDITIONAL INFORMATION
Welcome home to Downtown Rochester! This updated pad is right in the heart of the hustle & bustle of lively Downtown Rochester. Located directly across from the Royal Park Hotel & a quick walk to access the Paint Creek Trail or the Clinton River Trail. Totally updated & expanded kitchen with LaFata cabinets & ceramic tile flooring. Newer Hardwood floors throughout the great room & bedrooms. Added stackable washer & dryer so you never have to use the common laundry! Newer windows & Hunter Douglas blinds. Newer furnace. Expansive outdoor space with large deck, private entry into the condo, & gardening space. Ample private storage space in basement. Do NOT miss the opportunity to own a piece of town with this beautiful ranch condo! Development is only eligible for Conventional Financing with 20% down or Cash purchase. Note: this condo can be rented!
$489,000
1000 Churchill Rochester, MI 48307
- Type:
- Condo
- Sq.Ft.:
- 1,864
- Status:
- Active
- Beds:
- 2
- Baths:
- 4.00
- MLS#:
- 60298490
- Subdivision:
- Stony Ridge Occpn 1096
ADDITIONAL INFORMATION
This stunning townhouse has it all - the best location, great light & natural views, easy main floor living & flexible floor plan. A mile east of downtown Rochester & its cafes, shops & restaurants. Easy walk to the OPC & access to the Clinton River Trail. Enter the 2 story foyer into great room with cathedral ceiling, gas fireplace flanked by oversized windows with forest views. Dining rm connects to skylit great room with access to elevated outdoor deck with southern exposure. Spacious den w/cathedral ceiling & front bay window. 1st floor master suite with vaulted ceiling, bay window, walk-in closet & en ste bath. Attached 2 car garage & first floor laundry. Private 2nd floor bedroom suite & lg walk-in storage closet. Finished walkout lower level is like a separate apartment with large family room, full kitchen & bath, & outdoor terrace. Donââ¬â¢t miss this wonderful downtown Rochester opportunity.
ADDITIONAL INFORMATION
The Vail floor plan offers open living space with vaulted ceilings featuring a covered loggia. The Flex Room can ben converted into a bedroom en suite with separate powder room - 3 bedrooms with loft and 3 1/2 baths. Minutes from downtown Rochester and Clinton River Trail.
$1,350,000
3960 Harvest Creek Rochester, MI 48306
- Type:
- Single Family
- Sq.Ft.:
- 3,080
- Status:
- Active
- Beds:
- 3
- Lot size:
- 3.83 Acres
- Baths:
- 4.00
- MLS#:
- 60298099
ADDITIONAL INFORMATION
Welcome to this spectacular custom Built Ranch, Luxury living and unsurpassed quality design on almost 4 acres with 5 car garage. This flawless home features over 6000 SQ Ft of living space, custom gourmet kitchen with built-in refrigerator and huge island with built-in wine cooler and refrigerators, 9 foot ceiling throughout, 14th foot ceiling in great room, all closet are design by California Closets including the garage closet. Professionally finished daylight basement 9 foot ceiling, 4th bedroom, full bathroom and gorgeous wet bar/Kitchen with a large living room, dining room and laundry room perfect IN-LAW SUITE. Third kitchen in the garage with granite counter, stainless appliances and California Closets. Built in generators. B.A.T.V.A.I. THIS IS A MUST SEE. PREAPPROVED BUYER/ 24 HOUR NOTICE. Fence is allowed.
$435,000
258 N Hill Rochester, MI 48307
- Type:
- Single Family
- Sq.Ft.:
- 1,463
- Status:
- Active
- Beds:
- 3
- Lot size:
- 0.16 Acres
- Baths:
- 2.00
- MLS#:
- 60297889
- Subdivision:
- North Hill Sub - Rochester Hills
ADDITIONAL INFORMATION
Welcome to 258 N Hill Cir, a charming 3-bedroom, 1.5-bathroom, 1400+ sqft ranch home with a finished basement located in wonderful Rochester, MI. This home sits within walking distance of Downtown and all that it has to offer. Carefully maintained following a remodel in 2019, major appliances have been replaced as follows: AC 2024, Furnace 2023, Section of sewer pipe replacement 2023, Hot water heater 2022, and carpet replacement 2023. Walk down to the end of the street and find Dinosaur Hill, a park that connects directly to the active Paint Creek Trail which leads from downtown to as far as Lake Orion. Anyone aware of the area knows that Rochester is a beautiful and established family town with much to offer. The city is fun, accommodating, welcoming, constantly growing, and very active with regular events for its residents throughout the year. Schedule your visit today!
$1,950,000
920 Pine Needle Rochester, MI 48306
- Type:
- Single Family
- Sq.Ft.:
- 6,921
- Status:
- Active
- Beds:
- 5
- Lot size:
- 4.08 Acres
- Baths:
- 7.00
- MLS#:
- 60297838
ADDITIONAL INFORMATION
Vacation meets home here at 920 Pine Needle Trail! From stunning private, expansive grounds, to numerous modern day luxuries inside your 7,000 SQFT abode, this estate is sure to impress. No detail in this beautifully designed home has been overlooked: Soaring ceilings, exquisite trim detailing & crown moulding throughout, stunning transom windows atop solid core doors, numerous buildins, top of the line walnut flooring & 5 elaborately detailed fireplaces are just a few highlights on an extensive list of features. This homeââ¬â¢s incredible layout features two guest bedrooms, two additional bedroom suites, & an impeccably designed primary suite. The luxurious PRIMARY SUITE includes two separate bathroom and closet spaces, and a gorgeous relaxation room complete with a limestone fireplace and incredible grounds facing views. The entertainerââ¬â¢s dream KITCHEN is open to an immaculate eat-in space with floor-to-ceiling windows and two story fireplace, overlooking your private backyard and attached sunroom. Youââ¬â¢ll find a true recreation space in the 3,000 sqft LOWER LEVEL with stunning alder wood entertainment unit, full kitchenette with beverage station, beer tap, & top of the line home gym including a spa like bathroom featuring a steam shower. With over 4 acres, this expansive, serene PROPERTY features an absolutely one of a kind pond with turquoise waters pristine for swimming, an 11 foot waterfall, and large private beach. With over 22 feet at its depths, this pond is also fully stocked with trout and bass- perfect for a day of fishing. Extensive new LANDSCAPING includes over 100 newly planted trees, large rock walls, a secondary water feature and a quaint raised garden for planting. To top off this unparalleled property, a new detached garage offers the opportunity for multi-car storage, and an expansive second floor space ready for finishing. This home truly speaks for itself: schedule a showing and enjoy a moment of serenity, just a short drive from downtown Rochester. Welcome home!
$1,779,500
1226 N Pine Rochester, MI 48307
- Type:
- Single Family
- Sq.Ft.:
- 3,843
- Status:
- Active
- Beds:
- 4
- Lot size:
- 0.2 Acres
- Baths:
- 5.00
- MLS#:
- 60297418
- Subdivision:
- Pine Knoll Estates Condo Occpn 2055
ADDITIONAL INFORMATION
Incredible opportunity to purchase a brand new modern luxury home within walking distance to downtown Rochester. Located in a new five site development, this one-of-a-kind home is masterfully built and designed for those who appreciate the very best. The thoughtful layout offers a first floor primary suite with terrace, 2 car attached garage, additional bedrooms on second floor, enormous kitchen, first floor study, and to top it all off a second floor lounge with wet bar that steps out to a large rooftop terrace. Every inch of this fabulous property is outfitted with the highest quality Wolf and Sub Zero appliances, exceptional lighting, interior brick, architectural lighting, modern steel and wood stairs, oversized contemporary trim, 12 foot ceilings, and countless other details and features. This home is a completed must-see for those looking for something brand new and truly unique within walking distance to downtown Rochester. Schedule a visit today!
$810,000
235 Nc Romeo Rochester, MI 48307
- Type:
- Single Family
- Sq.Ft.:
- 2,570
- Status:
- Active
- Beds:
- 4
- Lot size:
- 0.19 Acres
- Baths:
- 3.00
- MLS#:
- 60296590
ADDITIONAL INFORMATION
NEW TO BE BUILT home of your dreams. You can alter the design with the builder to meet your specifications. The conceptual design represents a 2.600 sqft luxurious home with an open floor plan, high ceilings, and abundant natural light with 4 beds and 2/1 baths. The gourmet kitchen, dining area, and living room offer seamless, elegant entertaining, and the spacious primary suite has a walk-in closet and a 2-car attached garage. Your new dream home will be surrounded by numerous well-maintained parks and trails along the river and lake, which are perfect for relaxing but have many options for an active lifestyle and participating in sports activities. A five-minute stroll to downtown Rochester will bring you to boutique shopping, gourmet dining, many other amenities, and top-rated elementary, middle, and high schools. It is a short drive to OU College, shopping centers, a hospital, and easy access to HWY I 75. Embrace comfort and luxury in a park setting, living with the conveniences of the modern city. Discuss with the builder your modifications to this conceptual design, or feel free to Invite the builder of your choice to create the concept design for your new dream home. Another option for this property /see MLS# 20240008805/ is to remodel/upgrade an existing house with a two-car detached garage on this lot to your desired specifications.

Provided through IDX via MiRealSource. Courtesy of MiRealSource Shareholder. Copyright MiRealSource. The information published and disseminated by MiRealSource is communicated verbatim, without change by MiRealSource, as filed with MiRealSource by its members. The accuracy of all information, regardless of source, is not guaranteed or warranted. All information should be independently verified. Copyright 2024 MiRealSource. All rights reserved. The information provided hereby constitutes proprietary information of MiRealSource, Inc. and its shareholders, affiliates and licensees and may not be reproduced or transmitted in any form or by any means, electronic or mechanical, including photocopy, recording, scanning or any information storage and retrieval system, without written permission from MiRealSource, Inc. Provided through IDX via MiRealSource, as the “Source MLS”, courtesy of the Originating MLS shown on the property listing, as the Originating MLS. The information published and disseminated by the Originating MLS is communicated verbatim, without change by the Originating MLS, as filed with it by its members. The accuracy of all information, regardless of source, is not guaranteed or warranted. All information should be independently verified. Copyright 2024 MiRealSource. All rights reserved. The information provided hereby constitutes proprietary information of MiRealSource, Inc. and its shareholders, affiliates and licensees and may not be reproduced or transmitted in any form or by any means, electronic or mechanical, including photocopy, recording, scanning or any information storage and retrieval system, without written permission from MiRealSource, Inc.

The properties on this web site come in part from the Broker Reciprocity Program of Member MLS's of the Michigan Regional Information Center LLC. The information provided by this website is for the personal, noncommercial use of consumers and may not be used for any purpose other than to identify prospective properties consumers may be interested in purchasing. Copyright 2024 Michigan Regional Information Center, LLC. All rights reserved.

The accuracy of all information, regardless of source, is not guaranteed or warranted. All information should be independently verified. This IDX information is from the IDX program of RealComp II Ltd. and is provided exclusively for consumers' personal, non-commercial use and may not be used for any purpose other than to identify prospective properties consumers may be interested in purchasing. IDX provided courtesy of Realcomp II Ltd., via Xome Inc. and Realcomp II Ltd., copyright 2024 Realcomp II Ltd. Shareholders.
Rochester Real Estate
The median home value in Rochester, MI is $480,000. This is higher than the county median home value of $248,100. The national median home value is $219,700. The average price of homes sold in Rochester, MI is $480,000. Approximately 59.25% of Rochester homes are owned, compared to 32.88% rented, while 7.86% are vacant. Rochester real estate listings include condos, townhomes, and single family homes for sale. Commercial properties are also available. If you see a property you’re interested in, contact a Rochester real estate agent to arrange a tour today!
Rochester, Michigan has a population of 12,987. Rochester is more family-centric than the surrounding county with 41.5% of the households containing married families with children. The county average for households married with children is 33.38%.
The median household income in Rochester, Michigan is $81,650. The median household income for the surrounding county is $73,369 compared to the national median of $57,652. The median age of people living in Rochester is 41.8 years.
Rochester Weather
The average high temperature in July is 82 degrees, with an average low temperature in January of 15.7 degrees. The average rainfall is approximately 33 inches per year, with 36.2 inches of snow per year.
