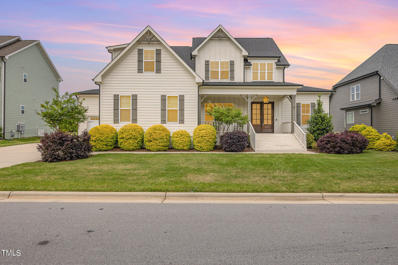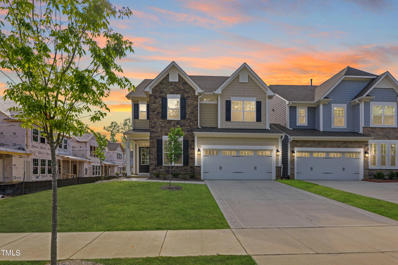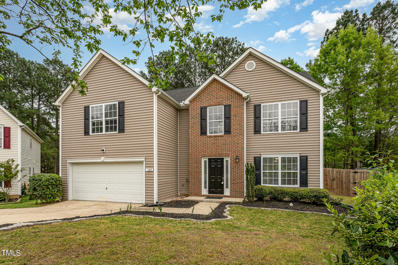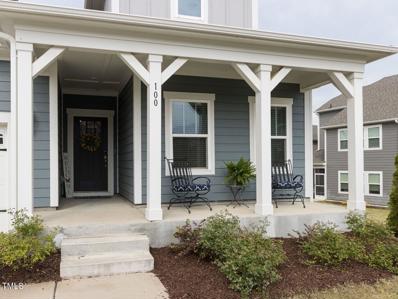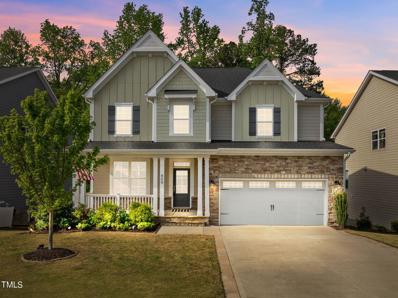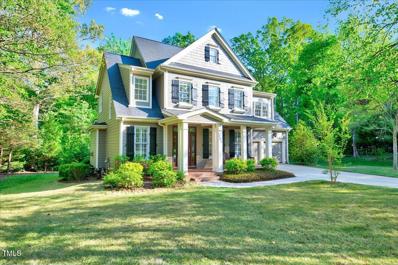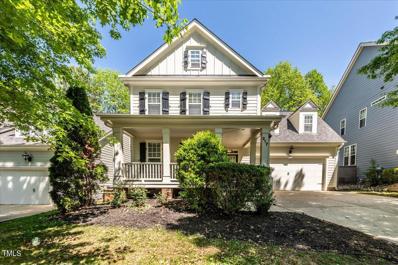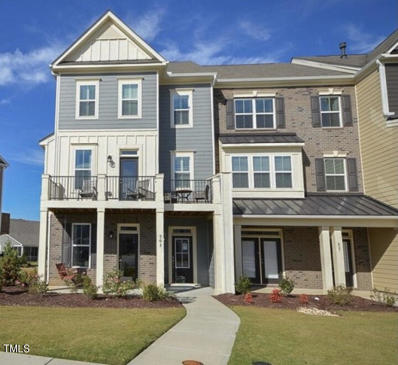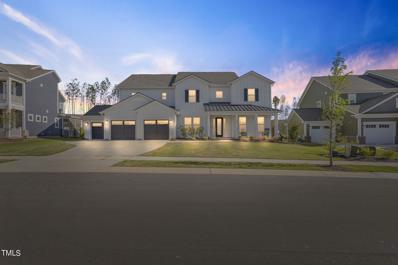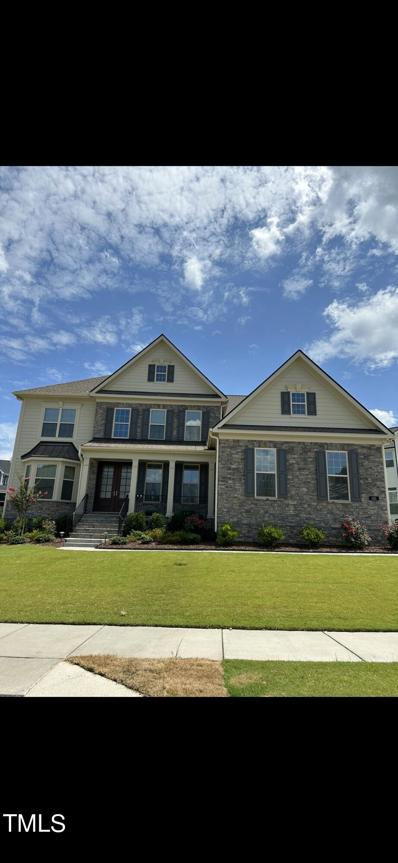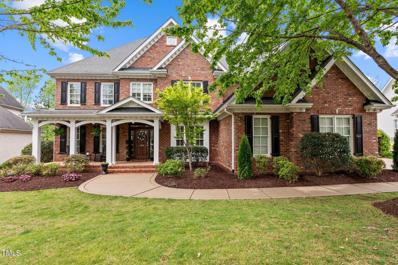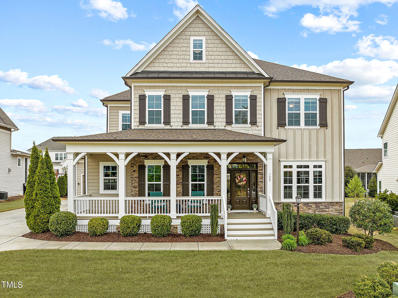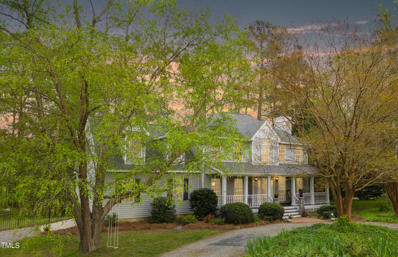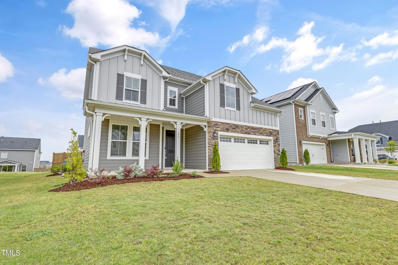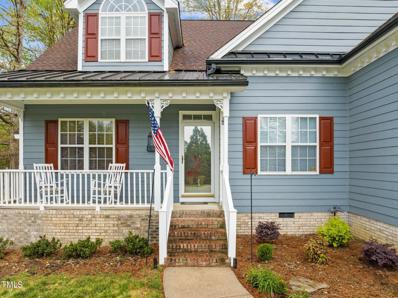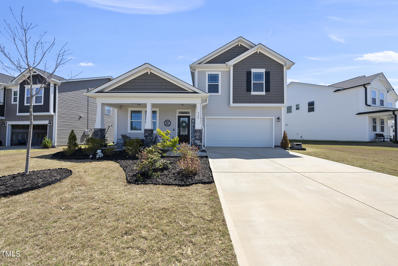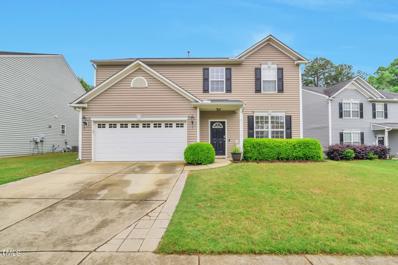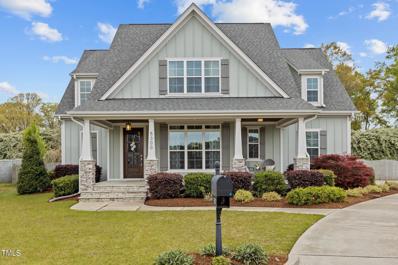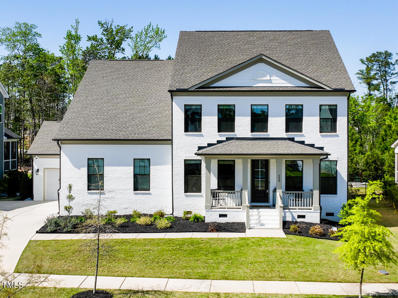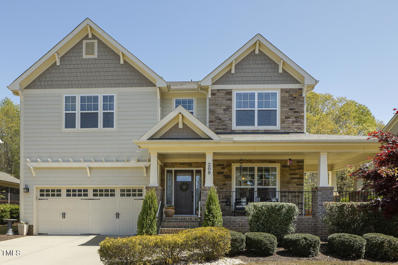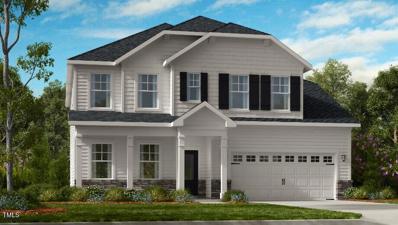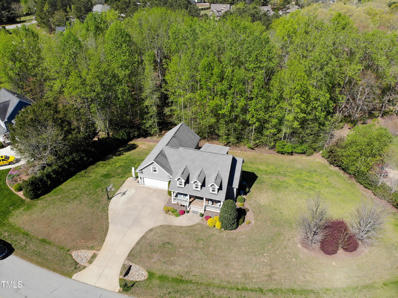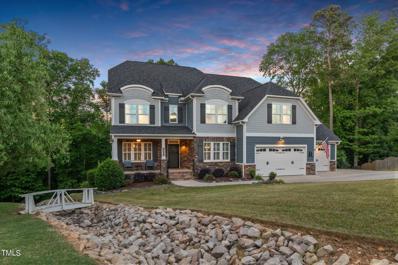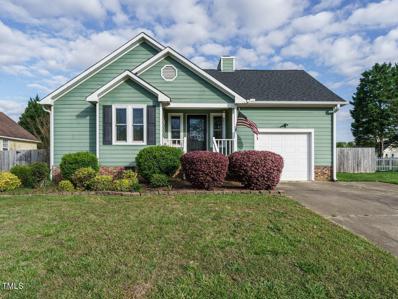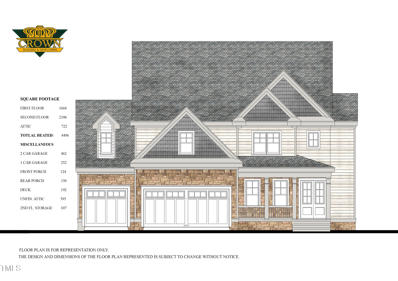Holly Springs Real EstateThe median home value in Holly Springs, NC is $595,000. This is higher than the county median home value of $280,600. The national median home value is $219,700. The average price of homes sold in Holly Springs, NC is $595,000. Approximately 82.18% of Holly Springs homes are owned, compared to 14.87% rented, while 2.95% are vacant. Holly Springs real estate listings include condos, townhomes, and single family homes for sale. Commercial properties are also available. If you see a property you’re interested in, contact a Holly Springs real estate agent to arrange a tour today! Holly Springs, North Carolina has a population of 31,827. Holly Springs is more family-centric than the surrounding county with 57.13% of the households containing married families with children. The county average for households married with children is 39.29%. The median household income in Holly Springs, North Carolina is $101,341. The median household income for the surrounding county is $73,577 compared to the national median of $57,652. The median age of people living in Holly Springs is 34.4 years. Holly Springs WeatherThe average high temperature in July is 88.5 degrees, with an average low temperature in January of 29.1 degrees. The average rainfall is approximately 46.1 inches per year, with 2.9 inches of snow per year. Nearby Homes for Sale |
