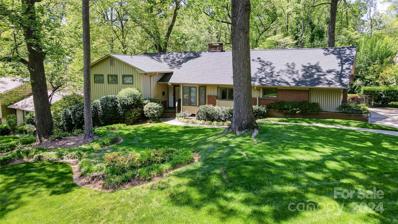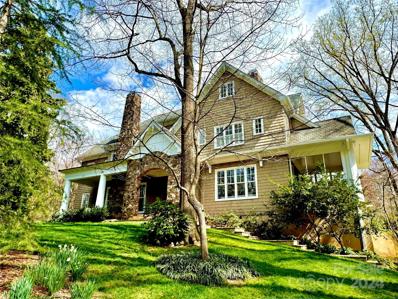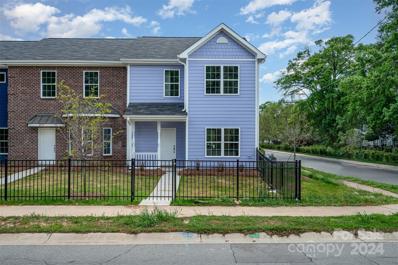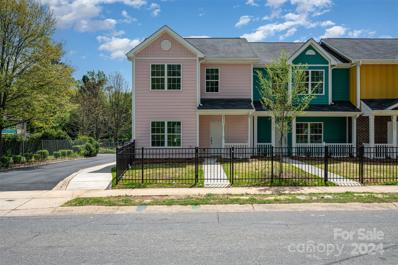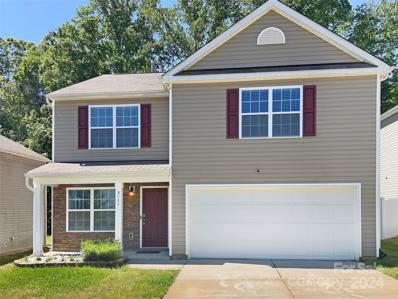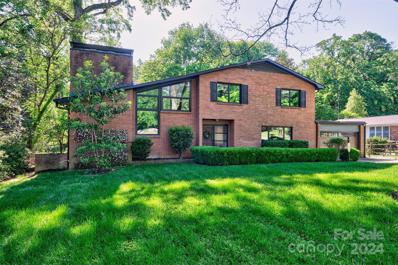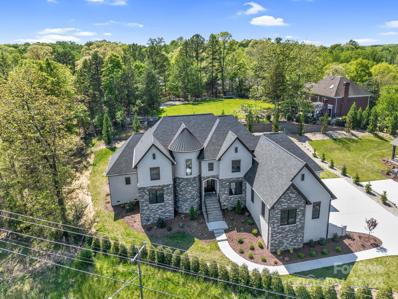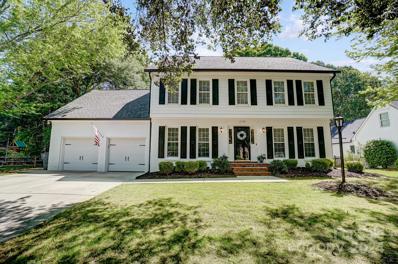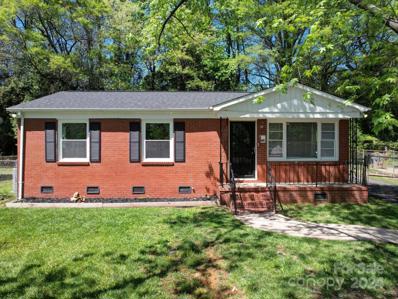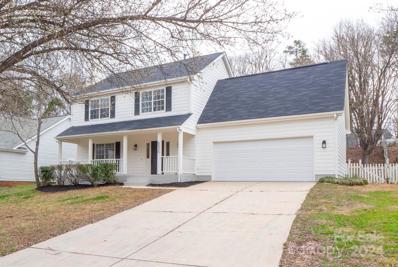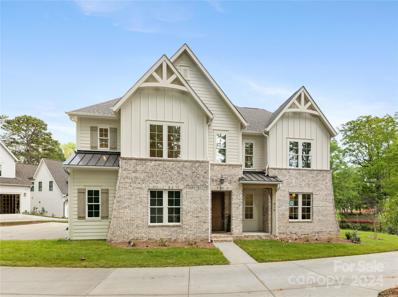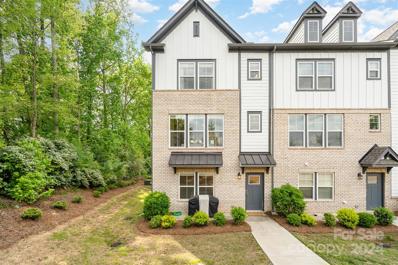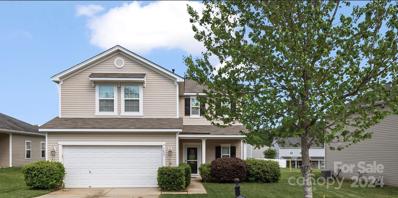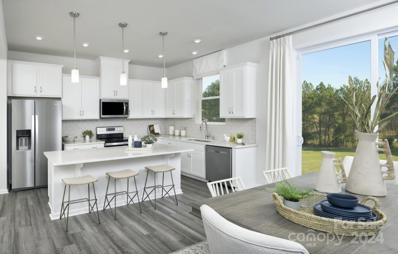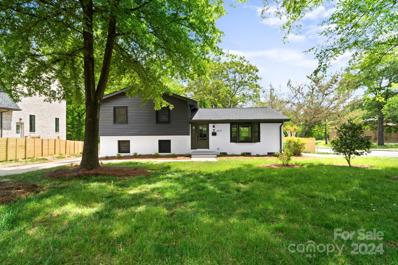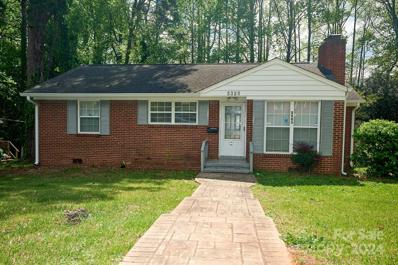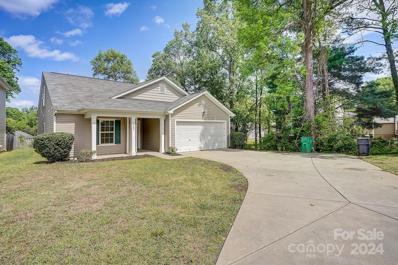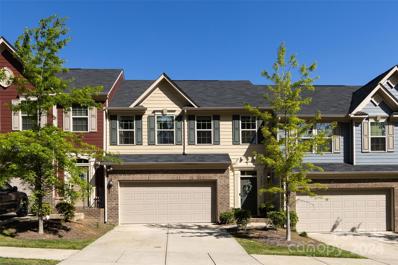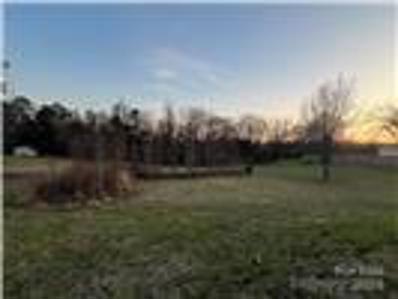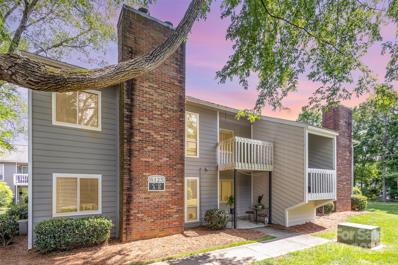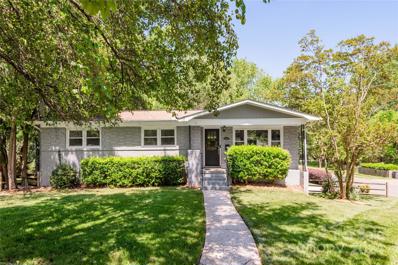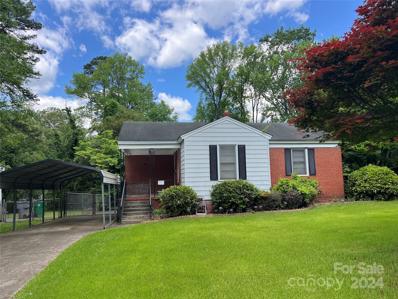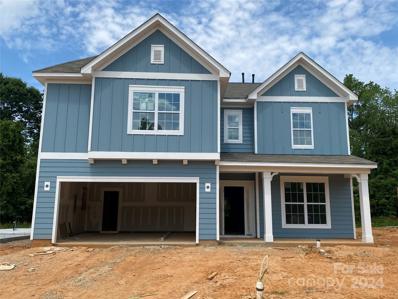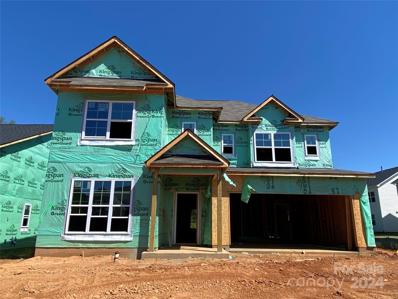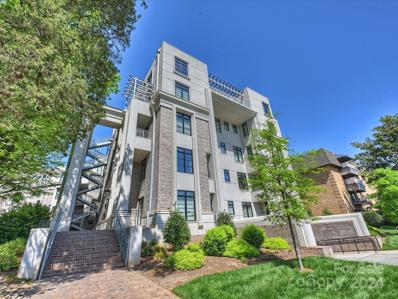Charlotte NC Homes for Sale
- Type:
- Single Family
- Sq.Ft.:
- 2,550
- Status:
- NEW LISTING
- Beds:
- 4
- Lot size:
- 0.43 Acres
- Year built:
- 1958
- Baths:
- 3.00
- MLS#:
- 4130365
- Subdivision:
- Mountainbrook
ADDITIONAL INFORMATION
Step into comfort and elegance with this beautiful 4-bedroom, 2.5-bathroom home in desirable Mountainbrook! Revel in the warmth of the gas fireplace, which serves as the focal point of the living room, perfect for cozy evenings looking out over the backyard. The home showcases stunning hardwood flooring on the main level, creating a seamless flow. This home comes with storage for all your extras. Enjoy a newer roof. Entertain with ease in your picturesque backyard, where mature landscaping provides a tranquil and private oasis. The perfect deck overlooks all this. Enjoy the serenity of the screened-in porch, which lets you bask in the beauty of the lush surroundings. Take advantage of the social offerings here, with access to join the Mountainbrook Swim and Racquet Club, where fun and fitness meet. Live a South Park lifestyle with a mountain-like feel! Don't miss your chance to own this exclusive property – a perfect blend of comfort, style, and community.
$2,390,000
6315 Sharon Hills Road Charlotte, NC 28210
- Type:
- Single Family
- Sq.Ft.:
- 5,686
- Status:
- NEW LISTING
- Beds:
- 5
- Lot size:
- 1.02 Acres
- Year built:
- 2005
- Baths:
- 6.00
- MLS#:
- 4131572
- Subdivision:
- Sharon Hills
ADDITIONAL INFORMATION
Old world charm abounds with modern convenience in this stunning European estate on over 1 acre of wooded serenity in the heart of South Park! Attention to detail & high quality construction are evident in this wonderful entertainer’s paradise that feels like a relaxing mountain retreat yet close to all that your heart desires. Chef’s gourmet kitchen designed for ease of cooking & ideal for entertaining. Primary suite of your dreams features a fireplace, 2 walk-in closets, heated marble floors, luxurious shower, soaking tub & heated towel rack. Millwork, architectural details, high ceilings & heart pine wood floors flood this manor with abundant comfort & light. All secondary bedrooms are exceptionally large & each feature access to a well appointed private bath. 2 lots total that combine into 1 acre of outdoor living & fun. Additional 3rd floor walk up attic storage & heated/cooled studio/bonus/flex space over 3 car garage (w./ mini split) are icing on the cake! An absolute rare gem!
- Type:
- Townhouse
- Sq.Ft.:
- 1,466
- Status:
- NEW LISTING
- Beds:
- 3
- Year built:
- 2023
- Baths:
- 3.00
- MLS#:
- 4130910
- Subdivision:
- Vantage Pointe
ADDITIONAL INFORMATION
These Charleston-style cottage townhomes in Historic Lincoln Heights are in an area undergoing a renaissance that embodies a blend of historical charm and contemporary revitalization. The interiors of these cottages embrace open floor plans, high ceilings, and upscale finishes, providing a comfortable and stylish living space. Minutes to Archive Coffee, Uptown Charlotte, Camp North End, and emerging cultural spaces, trendy boutiques, and an influx of new murals and multiple banking options. Residents of these cottages can enjoy the benefits of a vibrant community with a blend of historical significance and contemporary urban living. Buyers will have to meet the 80% AMI household income limit to qualify. Up to 95,000 in DPA is available for eligible buyers. All offers will be reviewed and the income will be screened and verified. (No Investors)
- Type:
- Townhouse
- Sq.Ft.:
- 1,463
- Status:
- NEW LISTING
- Beds:
- 3
- Year built:
- 2023
- Baths:
- 3.00
- MLS#:
- 4130972
- Subdivision:
- Vantage Pointe
ADDITIONAL INFORMATION
These Charleston-style cottage townhomes in Historic Lincoln Heights are in an area undergoing a renaissance that embodies a blend of historical charm and contemporary revitalization. The interiors of these cottages embrace open floor plans, high ceilings, and upscale finishes, providing a comfortable and stylish living space. Minutes to Archive Coffee, Uptown Charlotte, Camp North End, and emerging cultural spaces, trendy boutiques, and an influx of new murals and multiple banking options. Residents of these cottages can enjoy the benefits of a vibrant community with a blend of historical significance and contemporary urban living. Buyers will have to meet the 80% AMI household income limit to qualify. Up to 95,000 in DPA is available for eligible buyers. All offers will be reviewed and the income will be screened and verified. (No Investors)
- Type:
- Single Family
- Sq.Ft.:
- 2,090
- Status:
- NEW LISTING
- Beds:
- 4
- Lot size:
- 0.14 Acres
- Year built:
- 2019
- Baths:
- 3.00
- MLS#:
- 4132937
- Subdivision:
- Brookdale
ADDITIONAL INFORMATION
Welcome to this charming property, showcasing an array of contemporary finishes that create an ambiance of tranquility and elegance. Begin by exploring the inviting living room with a classic fireplace that serves as a stunning focal point and melds beautifully with the neutral color paint scheme that fills the space and invites natural light effortlessly. Moving on to the kitchen, a stunning accent backsplash offsets the all-stainless-steel appliances, defining modern chic. The primary bathroom boasts double sinks for your convenience, ensuring it is as functional as it is beautiful. This home’s exterior isn't without its merits as well. Step outside to discover a patio - the perfect spot for hosting alfresco dining or a quiet morning coffee. Around you, a fenced-in backyard offers ample space for relaxation and outdoor activities. Come experience all it has to offer. This inviting property could be the exact home you’ve been looking for!
- Type:
- Single Family
- Sq.Ft.:
- 2,569
- Status:
- NEW LISTING
- Beds:
- 4
- Lot size:
- 0.55 Acres
- Year built:
- 1963
- Baths:
- 3.00
- MLS#:
- 4129668
- Subdivision:
- Stonehaven
ADDITIONAL INFORMATION
RESORT STYLE POOL,WOW OUTDOOR LIVING SPACES ,GLASS GAZEBO FOR DINING/WORKSPACE/GREENHOUSE ECT, & CAULDRON LIGHTING & FENCED YARD ARE THE MAIN STAYS OF THIS GORGEOUS PROPERTY IN SOUGHT AFTER NEIGHBORHOOD OF STONEHAVEN IN MIDTOWN CHARLOTTE!LOTS OF MATURE TREES FOR SHADE TO ENJOY OUTDOORS. THIS MID CENTURY MODERN HOME OFFERS 4 BEDROOMS,2 1/2 BATHS,SCREENED PORCH,GREAT ROOM,FAMILY ROOM,NEW COUNTERS IN THE KITCHEN, LARGE DINING ROOM AND EAT IN KITCHEN SPACE AND OVER HALF AN ACRE OF PROPERTY TO ENJOY!2 CAR GARAGE& PRIVATE DECK ALSO. 2 FIREPLACES TO ENJOY THE COZY VIBES!THIS HOME OFFERS A SHED OUT BACK TO STORE ALL YOUR STUFF AND NOT CLUTTER THE GARAGE.GARDENERS DREAM! CONVENIENT TO ALL THE FUN THINGS TO DO THAT CHARLOTTE HAS TO OFFER.EASY COMMUTE TO WHEREVER YOU NEED TO GO. WITHIN A MILE OF TOP 2 PRIVATE SCHOOLS IN THE AREA & IN DISTRICT FOR HIGHER RATED PUBLIC SCHOOLS.DOGGIE DOORS FOR YOUR FURRY FRIENDS.OVERSIZED LAUNDRY ROOM /UTILITY ROOM AND DROP ZONE. WELCOME HOME TO YOUR PRIVATE OASIS!
$1,650,000
9564 Greyson Ridge Drive Charlotte, NC 28277
- Type:
- Single Family
- Sq.Ft.:
- 4,225
- Status:
- NEW LISTING
- Beds:
- 4
- Lot size:
- 0.55 Acres
- Year built:
- 2023
- Baths:
- 5.00
- MLS#:
- 4132865
- Subdivision:
- Greyson
ADDITIONAL INFORMATION
This is your opportunity to be the owner of one of J&J Custom Homes' spectacular new residences. Currently the only completed one in the neighborhood, this beautiful, bright and spacious retreat is just minutes from Charlotte Latin School, Waverly, Uptown Charlotte, Fine Dining, PGA Championship Golf Courses and so much more. The elegance of this home speaks for itself, from the sophisticated wine room, to the great room fireplace, to the beautiful windows and glass doors throughout. Views of your wrap-around porch and tranquil outdoor retreat can be seen from most anywhere in the home. Chefs, bring your stage presence, your apron and your culinary expertise, as you are going to love this gourmet kitchen that is set up to allow you to entertain your guests while preparing delicious cuisine. Every bedroom has its own luxury en-suite and the powder room features a stunning lighted countertop to wow your guests. Each day you will think to yourself, "I can't wait to get home".
- Type:
- Single Family
- Sq.Ft.:
- 2,638
- Status:
- NEW LISTING
- Beds:
- 4
- Lot size:
- 0.27 Acres
- Year built:
- 1987
- Baths:
- 3.00
- MLS#:
- 4132836
- Subdivision:
- Park Crossing
ADDITIONAL INFORMATION
Welcome to your adorable retreat in the highly desirable Park Crossing community! Newly renovated - quartz countertops in the kitchen, all new light fixtures, hardware, wallpaper, and fresh paint throughout. Hardwood floors guide you through the main level, where you'll find a cozy dining room and a versatile office & living room. Whip up culinary delights in the kitchen with its handy peninsula and wall oven, while the family room beckons with a crackling fireplace. Head upstairs to discover more hardwoods, leading you to the Primary Suite oasis complete with a walk-in closet and spa-like bathroom. Plus, three additional bedrooms and a bonus room offer plenty of space for all your needs! Outside, your private haven awaits with a sprawling deck and a privacy fence, perfect for alfresco dining or lounging in the sunshine. And don't forget about the vibrant community amenities like the clubhouse, playground, and swim/tennis—there's never a dull moment in Park Crossing!
$370,000
1315 Dean Street Charlotte, NC 28216
- Type:
- Single Family
- Sq.Ft.:
- 1,800
- Status:
- NEW LISTING
- Beds:
- 4
- Lot size:
- 0.2 Acres
- Year built:
- 1959
- Baths:
- 2.00
- MLS#:
- 4132724
- Subdivision:
- Oaklawn Park
ADDITIONAL INFORMATION
Wonderful 1800 Squarefoot, 4 Bedroom, 2 Bath, Full Brick Ranch Style Home, located just a few minutes from Uptown Charlotte is waiting for it's New Family to take Residence! The Sellers have made sure that next Owner will be quite comfortable with its New Carpet in the Bedrooms, New Vinyl in the Kitchen and Bathrooms, New Stove and Hood in the Kitchen, (BIG PLUS) New HVAC System put in, in 2021, New Architectural Shingle Roof put in, in 2022, New Toilet in the Hall Bathroom, New Driveway, 70% of the Windows have been replaced with New Vinyl Replacement Windows. Don't miss out on this opportunity to Purchase a Home that has everything that you need on one floor! This Property as stated above is only a few minutes from Uptown Charlotte with it's Serene Parks, World-Class Arts Attractions (Museums, Theaters, Movie Theaters), exciting Pro-Sports Venues (Carolina Panthers (NFL), Charlotte Hornets (NBA), Charlotte FC (MLS) and Rows of Restaurants on top of Restaurants!
- Type:
- Single Family
- Sq.Ft.:
- 1,924
- Status:
- NEW LISTING
- Beds:
- 4
- Lot size:
- 0.26 Acres
- Year built:
- 1991
- Baths:
- 3.00
- MLS#:
- 4130459
- Subdivision:
- Cambridge
ADDITIONAL INFORMATION
Gorgeous renovated home in the Kirkley Glen section of Cambridge. So much to love in this move-in-ready home; Fresh paint throughout, new hard surface flooring on the main, new carpeting upper level, and thoughtfully updated lighting, bathrooms with new vanities. Find yourself at the front entry gazing into the Large living room with fireplace, or down the hall to the Eat in Kitchen; now featuring new granite countertops, white shaker cabinets and dazzling stainless appliances. The Dining room adjacent offers great natural light, with excellent circulation to the living spaces on the main. Upstairs you will find the Primary suite and 3 bedrooms including a large Bed/Bonus space with closets that could be used as 4th bed, but oh so much more as well. After you've taken it all in, don't forget to have a gander in the rear yard, plenty of elbow room here with a feeling of privacy. This is your chance to move on in a gorgeous home, schedule your showing today!
$1,270,000
836 Sardis Lane Charlotte, NC 28270
- Type:
- Single Family
- Sq.Ft.:
- 3,294
- Status:
- NEW LISTING
- Beds:
- 4
- Lot size:
- 0.87 Acres
- Year built:
- 2023
- Baths:
- 4.00
- MLS#:
- 4129736
- Subdivision:
- Airlie Woods
ADDITIONAL INFORMATION
Last opportunity to live in the picturesque community of Airlie Woods. Designed for both function and flexibility, this home is complimented with custom details while still offering a blank canvas awaiting your personal touches. The heart of this home is undoubtedly its open kitchen, dining & living flow making entertainment with family and friends and daily life a breeze.Upstairs, a large bonus room with a half bath offers endless possibilities for a media room, playroom, or additional living space. The bedrooms are a retreat in themselves, especially the Jack and Jill bathroom setup with separate sinks for each room, ensuring privacy and convenience. Each space has been thoughtful designed, from the inviting views of a serene fountain from the living area & primary suite to the cozy outdoor fireplace on the screened porch—perfect for Carolina evenings. If you are seeking a tranquil place to call home while staying connected, this location and home is for you.
Open House:
Friday, 4/26 9:00-11:00PM
- Type:
- Townhouse
- Sq.Ft.:
- 2,079
- Status:
- NEW LISTING
- Beds:
- 4
- Lot size:
- 0.04 Acres
- Year built:
- 2022
- Baths:
- 4.00
- MLS#:
- 4132219
- Subdivision:
- Elm At Stonecrest
ADDITIONAL INFORMATION
Discover your new home sweet home in Elm at Stonecrest! This corner unit is a hidden gem in the heart of Ballantyne! Inside, luxuriate in the blend of comfort and elegance, with abundant natural light and beautiful flooring. The chef-inspired kitchen is a dream, featuring an expansive island, a gas cooktop and a beverage area . The great room offers cozy evenings by the fireplace . A main-level bathroom adds convenience for guests. Spend your time relaxing on the roof top terrace. Don't miss out on your chance to call this gem yours-schedule a showing today!
- Type:
- Single Family
- Sq.Ft.:
- 1,729
- Status:
- NEW LISTING
- Beds:
- 3
- Lot size:
- 0.21 Acres
- Year built:
- 2010
- Baths:
- 3.00
- MLS#:
- 4130783
- Subdivision:
- Davis Meadows
ADDITIONAL INFORMATION
CALLING ALL INVESTORS! This charming 3 bedroom, 2.5 bath, 2-story home is located in a fantastic location....just minutes away from Uptown Charlotte. This home features an open floorpan, attached 2 car garage, and a spacious kitchen with plenty of cabinet space. The second floor offers a magnificent master bedroom that includes a relaxing en suite as well as a deep walk in closet. Upstairs you will also find 2 additional bedrooms, a second full bath perfect for sharing and a spacious laundry room. This home isn't going to last- Schedule your showing before its gone!
- Type:
- Townhouse
- Sq.Ft.:
- 1,769
- Status:
- NEW LISTING
- Beds:
- 3
- Year built:
- 2024
- Baths:
- 3.00
- MLS#:
- 4132793
- Subdivision:
- Bailey Run
ADDITIONAL INFORMATION
Brand New Townhome... Less than 20 minutes to Uptown...Location, Location, Location! This popular Amira design features a huge gathering room that opens into the kitchen with large island and lots of cabinet and counter space. Second floor features 3 spacious bedrooms, 2 full baths and a fantastic open loft. Home also includes a single car attached garage and great closet space on both floors. June 2024 closing! Please don't forget to ask about our great closing cost incentive of up to 6% in closing cost with our preferred lender. MLS pictures are for illustration purposes only.
$725,000
4555 Emory Lane Charlotte, NC 28211
- Type:
- Single Family
- Sq.Ft.:
- 1,900
- Status:
- NEW LISTING
- Beds:
- 4
- Lot size:
- 0.37 Acres
- Year built:
- 1969
- Baths:
- 3.00
- MLS#:
- 4132581
- Subdivision:
- Churchill Downs
ADDITIONAL INFORMATION
Come see this gorgeously remodeled home, full of charm and modern updates! Step inside the front door to the open floor plan, including a fully remodeled kitchen and living space. New Luxury Vinyl Plank flooring throughout will provide a long lasting contemporary look along with the fresh paint and remodeled bathrooms. If you like the outdoors, you'll love the screened in patio and new deck overlooking the newly fenced in back yard! 10 minutes to uptown, 20 minutes to Charlotte Airport and steps away from Charlotte Swim and Racquet Club. Make this home yours today.
- Type:
- Single Family
- Sq.Ft.:
- 1,039
- Status:
- NEW LISTING
- Beds:
- 3
- Lot size:
- 0.21 Acres
- Year built:
- 1953
- Baths:
- 1.00
- MLS#:
- 4131077
- Subdivision:
- Enderly Park
ADDITIONAL INFORMATION
Adorable, updated 3-bed, 1-bath brick cottage located less than half a mile from Enderly Park. Refinished hardwood floors throughout, and bath with new tile, vanity, and toilet. New kitchen cabinets, countertops, and appliances. New gutters and moisture barrier. Easy access to I-85 and just a little over 3 miles to uptown Charlotte, this charmer won't last long!
Open House:
Saturday, 4/27 3:00-5:00PM
- Type:
- Single Family
- Sq.Ft.:
- 1,911
- Status:
- NEW LISTING
- Beds:
- 4
- Lot size:
- 0.25 Acres
- Year built:
- 2012
- Baths:
- 3.00
- MLS#:
- 4130897
- Subdivision:
- Lauren Village
ADDITIONAL INFORMATION
Fully-remodeled home has a brand-new interior featuring LVP flooring throughout. Step into the open-concept great room, where a completely new kitchen shines with stainless steel appliances and quartz countertops, perfect for culinary enthusiasts. Enjoy the views from the backyard deck, overlooking a peaceful greenspace - a tranquil retreat ideal for relaxing or entertaining guests. The cul-de-sac location ensures privacy and a quiet ambiance, making it a peaceful haven to call home. Brand-new outside HVAC unit installed 2024. Convenience meets lifestyle with this fantastic location. Close proximity to Toby Creek Pkwy offers opportunities for leisurely walks along the creek, while easy access to the light rail makes commuting to Uptown a breeze. Experience the best of both worlds—nature's tranquility and urban convenience—in this turnkey home that is waiting for you.
- Type:
- Townhouse
- Sq.Ft.:
- 1,837
- Status:
- NEW LISTING
- Beds:
- 3
- Lot size:
- 0.06 Acres
- Year built:
- 2019
- Baths:
- 3.00
- MLS#:
- 4132249
- Subdivision:
- Bryant Park
ADDITIONAL INFORMATION
Discover this hidden gem located on a quiet, dead-end street in the charming Bryant Park neighborhood. This spacious 3-bed, 2.5-bath townhouse with a 2-car garage offers an open concept floor plan with engineered hardwood floors, natural light and upgraded kitchen featuring extra cabinets, granite countertops, stainless steel appliances and expansive island overlooking the living and dining areas. Located on the upper level are the primary bedroom with walk-in closet and en suite bathroom, two large secondary bedrooms, full bathroom and dedicated laundry room. Outside features a patio, fenced-in backyard and natural gas line attachment for a grill - perfect for entertaining this summer! Located minutes from Uptown and South End, this booming community is walkable to many shops, restaurants and breweries in Wesley Heights, including Not Just Coffee, Rhino Market, Pinky's, Noble Smoke, Pizza Baby, Legion, and more! With easy access to I-77/I-85, this location can't be beat. Welcome home!
- Type:
- Single Family
- Sq.Ft.:
- 1,870
- Status:
- NEW LISTING
- Beds:
- 3
- Lot size:
- 3.23 Acres
- Year built:
- 1940
- Baths:
- 1.00
- MLS#:
- 4132594
ADDITIONAL INFORMATION
Home builders! You want road frontage you got it, 522'. Ideal Location for building new construction. Existing home conveys in "as is" condition and is not available for viewing. This property is located minutes from UNCC, shopping centers, highways 485 and 85. Housing developments are located on the right side and rear or the property and are situated on .15 acre lots indicating a possibility for a 21-lot mini subdivision. Condos, Apartments or Townhomes may also be a possibility! Buyer's agent to verify via Mecklenburg County Planning Dept. The land is currently zoned R-4. All utilities are available including natural gas, electricity and city water & sewer. A fire hydrant is located at the end of the public road. This is a fantastic opportunity for many new constructions uses. The total 3.23 acres also include parcel ID 029-661-96 and parcel ID 029-966-175.
- Type:
- Condo
- Sq.Ft.:
- 696
- Status:
- NEW LISTING
- Beds:
- 1
- Year built:
- 1980
- Baths:
- 1.00
- MLS#:
- 4132577
- Subdivision:
- Heathstead
ADDITIONAL INFORMATION
WALK TO QHCC FROM YOUR NEW HOME IN THE HIDDEN GEM OF SOUTHPARK !! MOVE IN READY ONE BEDROOM GARDEN CONDOMINIUM in the highly desired Heathstead community . W End unit location is peaceful and floods natural sunlight . Large Living & Dining Room combination with wood burning fireplace and sassy white mantle with great plank flooring . Floorplan offers many options for a corner office area as well . Heathtstead is a beautiful community with mature landscaping , trees and sidewalks . The community offers two pools and a large greenspace with a recreation pavilion with grills for community use . Low monthly HOA that includes water , trash and recycling .There is a NCHF $15k grant available for qualified first time home buyers .Walk to 66 X , Harris Y minutes to SouthPark , Quail Corners Shopping Center and the LYNX . WELCOME HOME TO 6123 HEATHSTONE LANE!!
- Type:
- Single Family
- Sq.Ft.:
- 2,206
- Status:
- NEW LISTING
- Beds:
- 4
- Lot size:
- 0.33 Acres
- Year built:
- 1959
- Baths:
- 4.00
- MLS#:
- 4131751
- Subdivision:
- Montclaire
ADDITIONAL INFORMATION
Welcome home to this fully renovated 4-bedroom, 3.5-bathroom, ranch home with a fully finished walk-out basement in the Montclaire neighborhood. This property is perfect for modern living, featuring an open-concept kitchen with a large island, plenty of cabinets for storage, and white quartz counters. The primary bedroom with an ensuite bathroom is on the main level, along with two additional bedrooms and a bathroom. The fully fenced backyard is an urban oasis featuring an in-ground pool with a brand-new pool liner and plenty of room to entertain your guests. This home is near the Little Sugar Creek Greenway and the Archdale light rail station, with convenient access to SouthPark, South End, and Uptown. Come take a look today!
- Type:
- Single Family
- Sq.Ft.:
- 842
- Status:
- NEW LISTING
- Beds:
- 2
- Lot size:
- 0.25 Acres
- Year built:
- 1952
- Baths:
- 1.00
- MLS#:
- 4132286
- Subdivision:
- Shamrock
ADDITIONAL INFORMATION
A great location with this charming 2 bedroom, 1 bath single family home in the Shamrock area. Minutes from Plaza Midwood and NODA, this home has the convenience of city living with a private quite street feel. A great back yard with almost .25 acre.
- Type:
- Single Family
- Sq.Ft.:
- 3,400
- Status:
- NEW LISTING
- Beds:
- 5
- Lot size:
- 0.14 Acres
- Year built:
- 2024
- Baths:
- 4.00
- MLS#:
- 4103449
- Subdivision:
- Kennington
ADDITIONAL INFORMATION
This home backs up to the wooded perimeter of the community for a tranquil view from the large rear covered porch. Welcoming Craftsman-style exterior with Knotty Alder front door. First-floor laundry and Flex room w/ closet and full bath. Mudroom off the kitchen has a drop zone & walk-in pantry. Upstairs is a spacious Loft & the primary suite. 2 bedrooms share a Jack & Jill bath. Kitchen features 42" white cabs, quartz counters, tile backsplash, double trash pullout, GE Profile SS app w/ 36" gas cooktop & extraction hood vented out, large stainless undermount sink, brushed gold hardware. Family room has a gas fireplace flanked by niches with floating shelves. Second-floor Premier Suite has a tray ceiling and large WIC. The bathroom has quartz counters, white cabs, large tiled shower with semi-frameless glass and tiled floors. Secondary baths have raised height vanities w/ quartz counters and tile floors. Low-maintenance LVP floors in most of 1st floor and Loft; oak treads on stairs.
- Type:
- Single Family
- Sq.Ft.:
- 2,846
- Status:
- NEW LISTING
- Beds:
- 4
- Lot size:
- 0.14 Acres
- Year built:
- 2024
- Baths:
- 3.00
- MLS#:
- 4098966
- Subdivision:
- Kennington
ADDITIONAL INFORMATION
A charming Craftsman-style home which features stone accents & Knotty Alder stained front door, complete with a first-floor Flex room w/ closet & full bath, Rec room & second-floor Premier Suite. This home backs up to a common wooded area and faces South. The Family room has a vaulted ceiling and gas fireplace, and 8' sliding glass doors lead to the rear covered porch. Tucked behind the kitchen is an amazing mudroom, complete with a walk-in pantry, built-in desk and drop zone, plus a coat closet. Kitchen has 42" white cabs, GE Profile SS app w/ 36" gas cooktop, extraction hood vented outside, quartz counters, large SS undermount sink. Second-floor Premier Suite with tray clg; bath has quartz counters, white cabs, large tiled shower and tile floors. Secondary baths have raised height vanities, quartz counters and tile floors. Hardwoods throughout most of main floor w/ oak treads on stairs; iron balusters. Minutes from Reedy Creek Park & 485.
$1,575,000
1333 Queens Road Unit C5 Charlotte, NC 28207
- Type:
- Condo
- Sq.Ft.:
- 2,378
- Status:
- NEW LISTING
- Beds:
- 3
- Year built:
- 2018
- Baths:
- 3.00
- MLS#:
- 4126579
- Subdivision:
- Myers Park
ADDITIONAL INFORMATION
Stunning penthouse-level residence in the heart of Myers Park at Queens and Providence. This condo provides luxury living at its finest with high ceilings, 8-foot Pella windows, designer lighting and finishes, linear gas fireplace and hardwood floors. Gourmet kitchen features stainless appliances, including a Wolf range, Sub-Zero refrigerator and wine refrigerator, and a generous walk-in pantry. Fabulous Primary suite bath includes a deep soaking tub, separate shower and customized closet. On the private terrace you'll find a natural gas connection for your grill. This unique condo encompasses the entire floor of the building. Park in the gated garage and take your building's elevator (shared with just 4 neighbors) directly to your private foyer. Walkable to shopping, restaurants and parks, or just stroll the beautiful tree-lined streets of the neighborhood.
Andrea Conner, License #298336, Xome Inc., License #C24582, AndreaD.Conner@Xome.com, 844-400-9663, 750 State Highway 121 Bypass, Suite 100, Lewisville, TX 75067
Data is obtained from various sources, including the Internet Data Exchange program of Canopy MLS, Inc. and the MLS Grid and may not have been verified. Brokers make an effort to deliver accurate information, but buyers should independently verify any information on which they will rely in a transaction. All properties are subject to prior sale, change or withdrawal. The listing broker, Canopy MLS Inc., MLS Grid, and Xome Inc. shall not be responsible for any typographical errors, misinformation, or misprints, and they shall be held totally harmless from any damages arising from reliance upon this data. Data provided is exclusively for consumers’ personal, non-commercial use and may not be used for any purpose other than to identify prospective properties they may be interested in purchasing. Supplied Open House Information is subject to change without notice. All information should be independently reviewed and verified for accuracy. Properties may or may not be listed by the office/agent presenting the information and may be listed or sold by various participants in the MLS. Copyright 2024 Canopy MLS, Inc. All rights reserved. The Digital Millennium Copyright Act of 1998, 17 U.S.C. § 512 (the “DMCA”) provides recourse for copyright owners who believe that material appearing on the Internet infringes their rights under U.S. copyright law. If you believe in good faith that any content or material made available in connection with this website or services infringes your copyright, you (or your agent) may send a notice requesting that the content or material be removed, or access to it blocked. Notices must be sent in writing by email to DMCAnotice@MLSGrid.com.
Charlotte Real Estate
The median home value in Charlotte, NC is $415,000. This is higher than the county median home value of $237,400. The national median home value is $219,700. The average price of homes sold in Charlotte, NC is $415,000. Approximately 48.96% of Charlotte homes are owned, compared to 43.25% rented, while 7.79% are vacant. Charlotte real estate listings include condos, townhomes, and single family homes for sale. Commercial properties are also available. If you see a property you’re interested in, contact a Charlotte real estate agent to arrange a tour today!
Charlotte, North Carolina has a population of 826,060. Charlotte is less family-centric than the surrounding county with 32.78% of the households containing married families with children. The county average for households married with children is 33.58%.
The median household income in Charlotte, North Carolina is $58,202. The median household income for the surrounding county is $61,695 compared to the national median of $57,652. The median age of people living in Charlotte is 33.9 years.
Charlotte Weather
The average high temperature in July is 89.3 degrees, with an average low temperature in January of 29.7 degrees. The average rainfall is approximately 43.9 inches per year, with 3.7 inches of snow per year.
