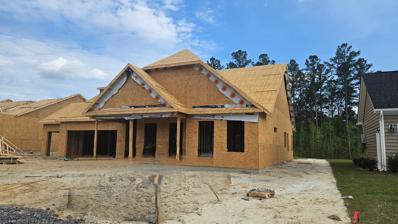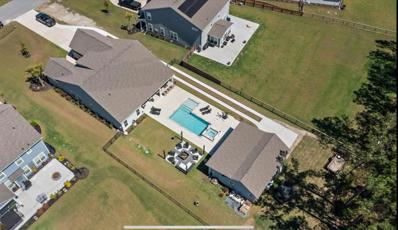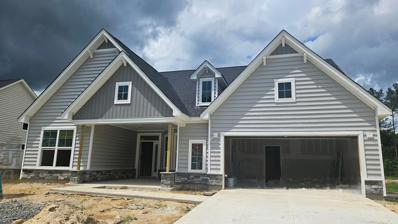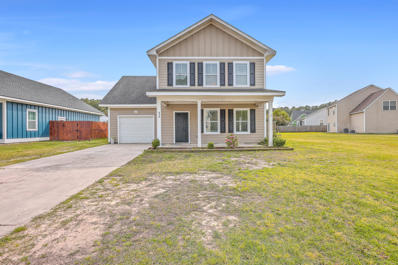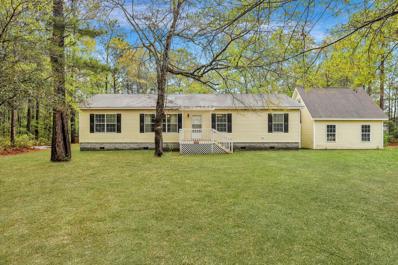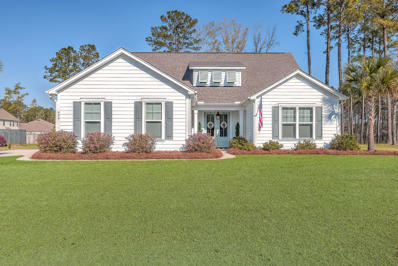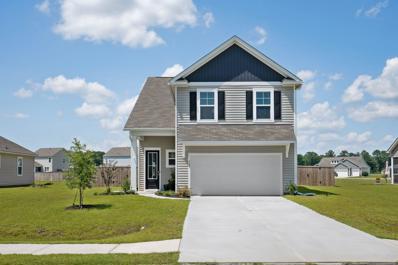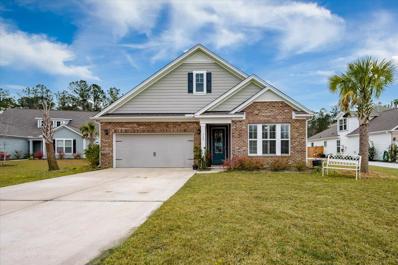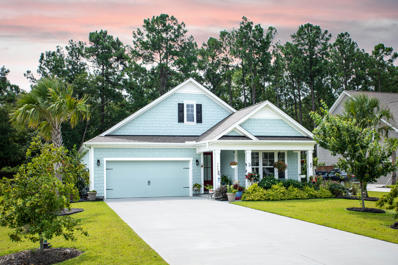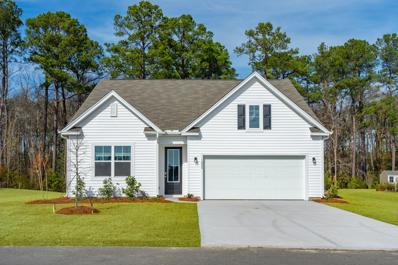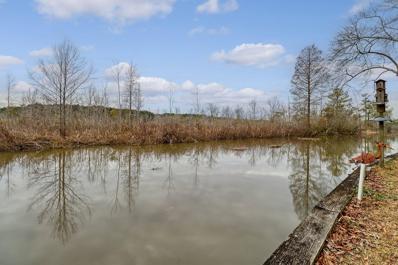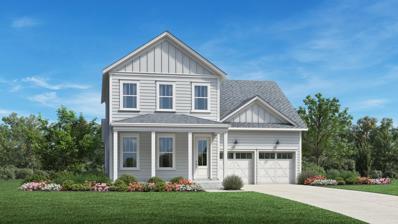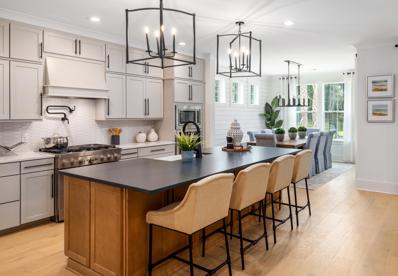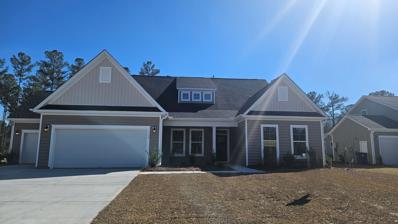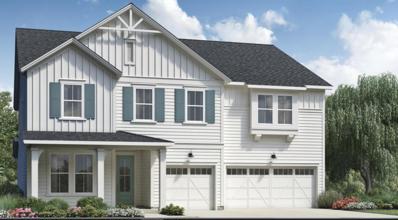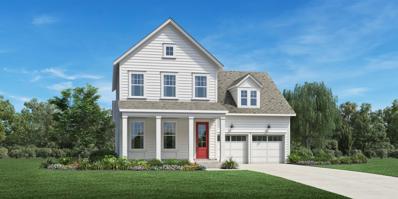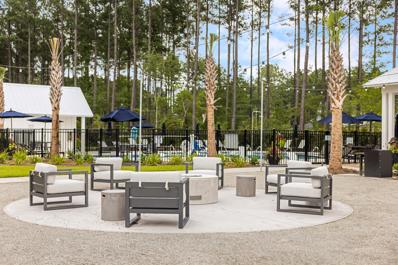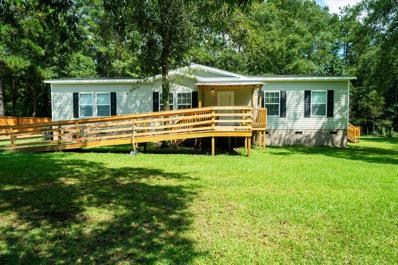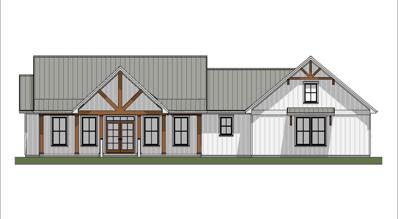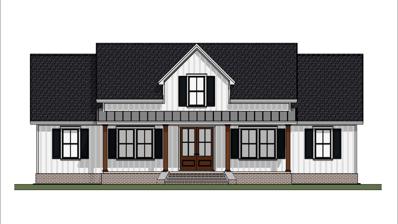Huger Real EstateThe median home value in Huger, SC is $563,845. This is higher than the county median home value of $204,100. The national median home value is $219,700. The average price of homes sold in Huger, SC is $563,845. Approximately 56.56% of Huger homes are owned, compared to 22.94% rented, while 20.5% are vacant. Huger real estate listings include condos, townhomes, and single family homes for sale. Commercial properties are also available. If you see a property you’re interested in, contact a Huger real estate agent to arrange a tour today! Huger, South Carolina has a population of 3,379. Huger is less family-centric than the surrounding county with 22.35% of the households containing married families with children. The county average for households married with children is 32.46%. The median household income in Huger, South Carolina is $52,917. The median household income for the surrounding county is $56,697 compared to the national median of $57,652. The median age of people living in Huger is 45 years. Huger WeatherThe average high temperature in July is 92.7 degrees, with an average low temperature in January of 36.2 degrees. The average rainfall is approximately 50.5 inches per year, with 0 inches of snow per year. Nearby Homes for Sale |
