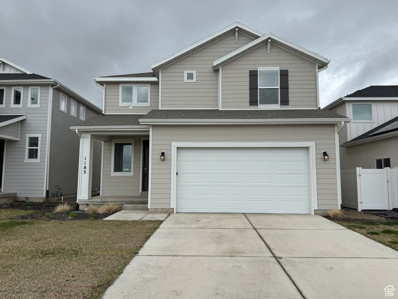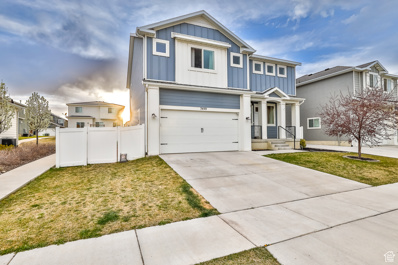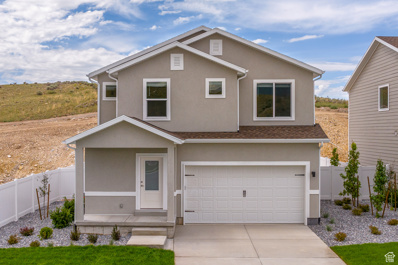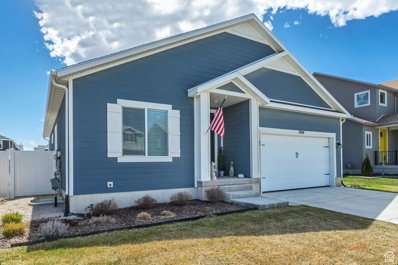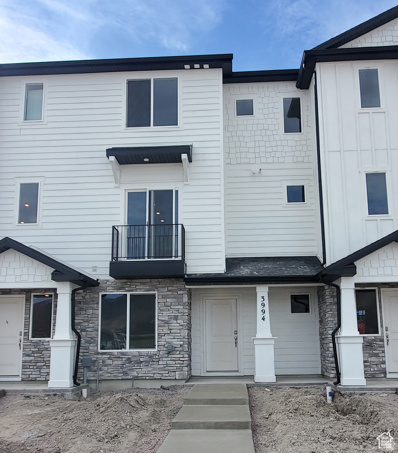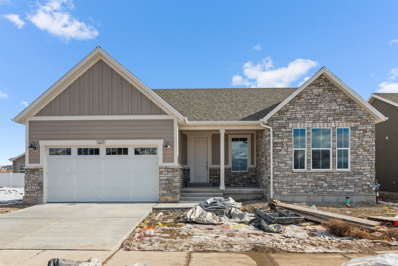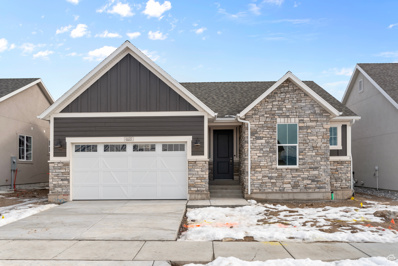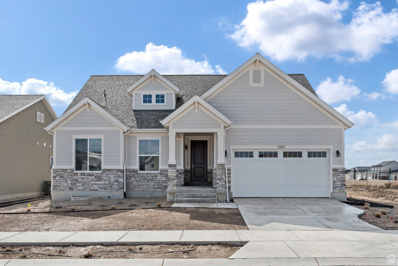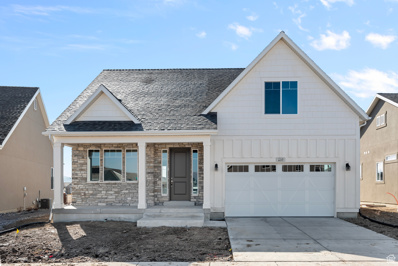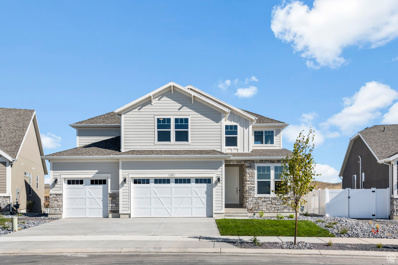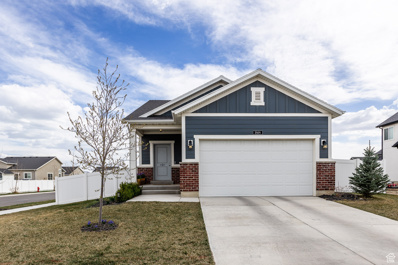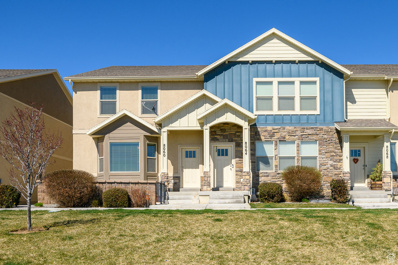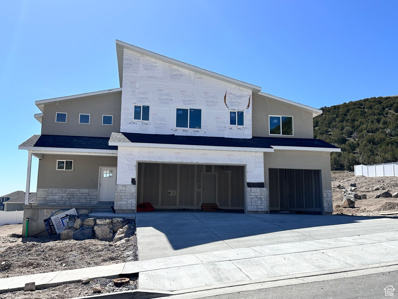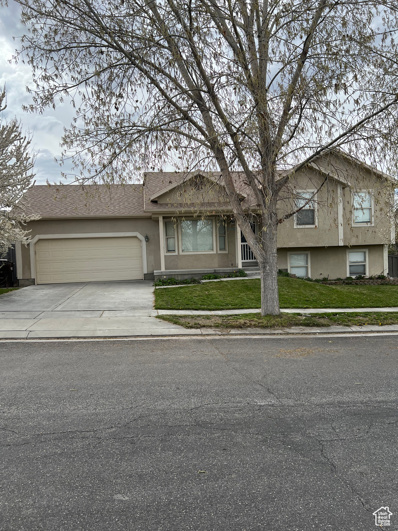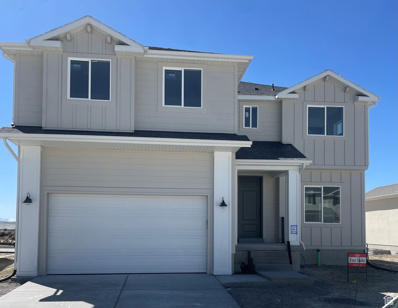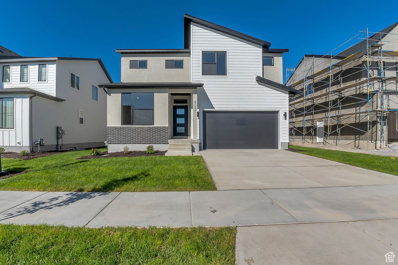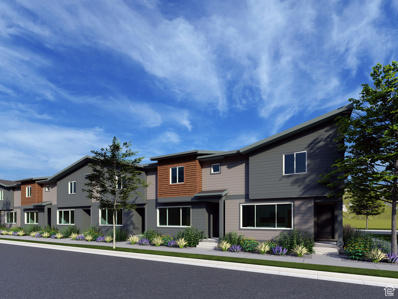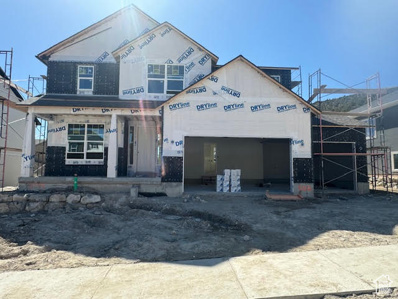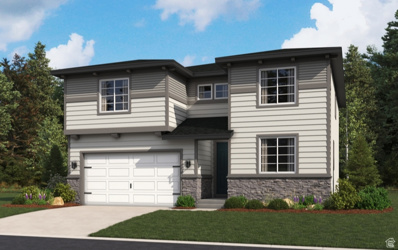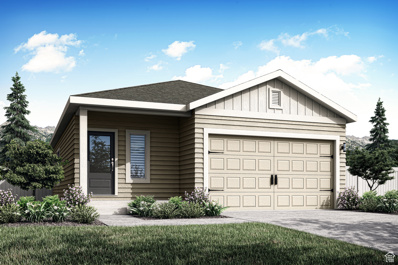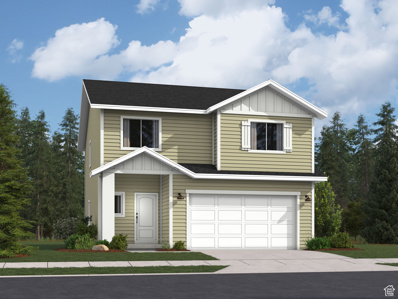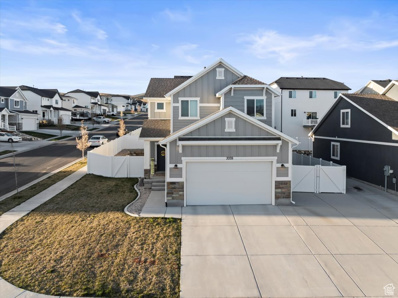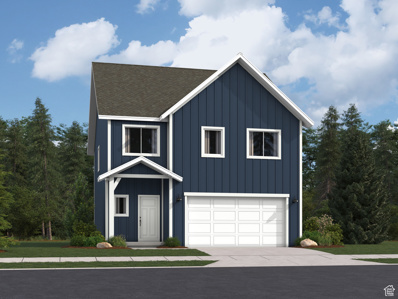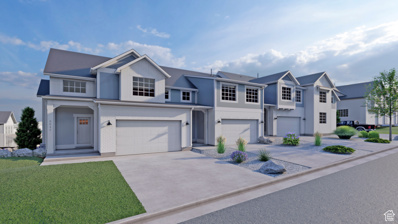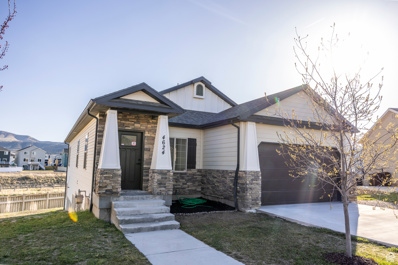Eagle Mountain Real EstateThe median home value in Eagle Mountain, UT is $442,000. This is higher than the county median home value of $361,100. The national median home value is $219,700. The average price of homes sold in Eagle Mountain, UT is $442,000. Approximately 83.98% of Eagle Mountain homes are owned, compared to 14.06% rented, while 1.97% are vacant. Eagle Mountain real estate listings include condos, townhomes, and single family homes for sale. Commercial properties are also available. If you see a property you’re interested in, contact a Eagle Mountain real estate agent to arrange a tour today! Eagle Mountain, Utah has a population of 27,773. Eagle Mountain is more family-centric than the surrounding county with 70.29% of the households containing married families with children. The county average for households married with children is 52%. The median household income in Eagle Mountain, Utah is $74,885. The median household income for the surrounding county is $67,042 compared to the national median of $57,652. The median age of people living in Eagle Mountain is 19.2 years. Eagle Mountain WeatherThe average high temperature in July is 91 degrees, with an average low temperature in January of 16.9 degrees. The average rainfall is approximately 22.1 inches per year, with 30.9 inches of snow per year. Nearby Homes for Sale |
