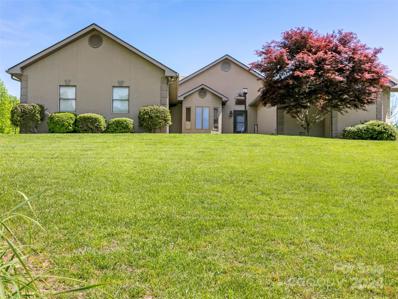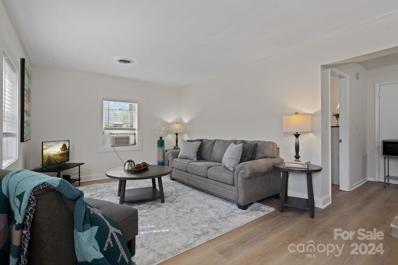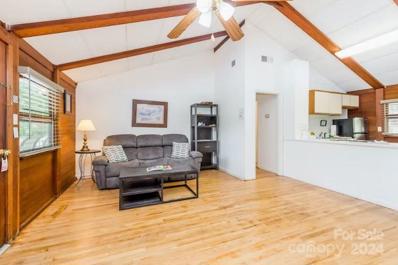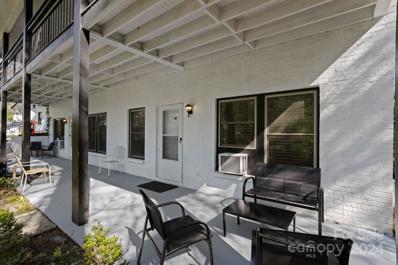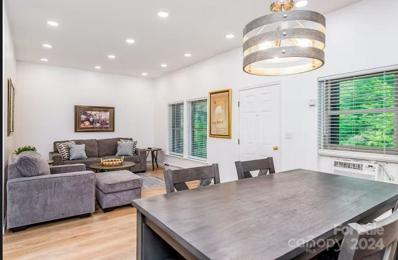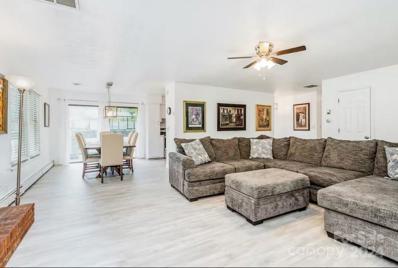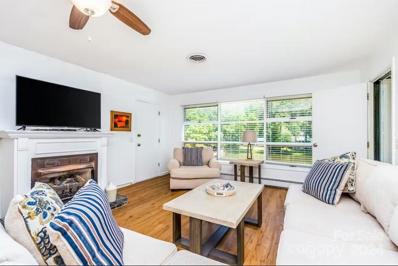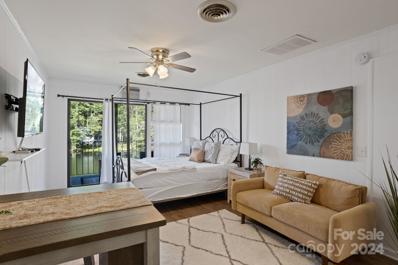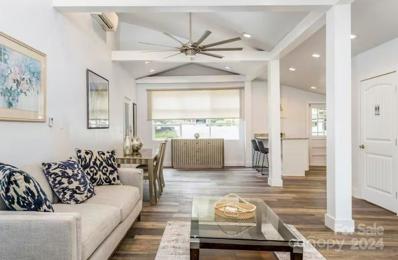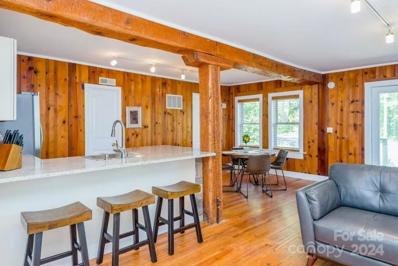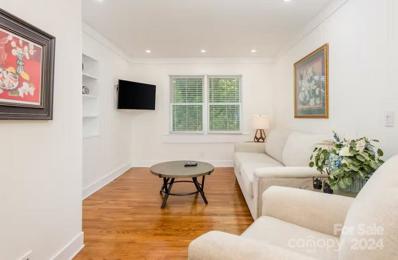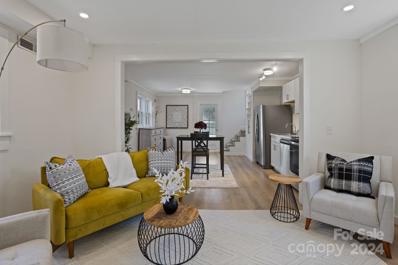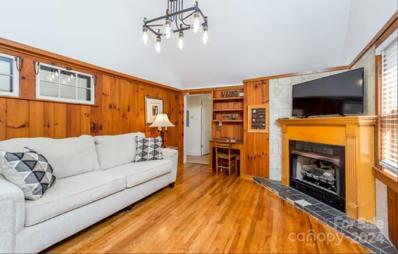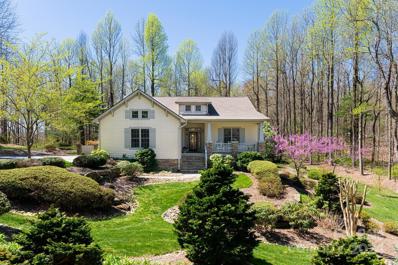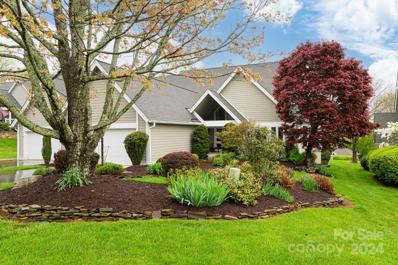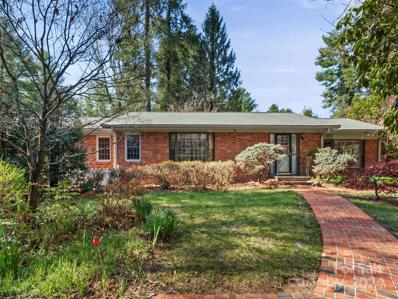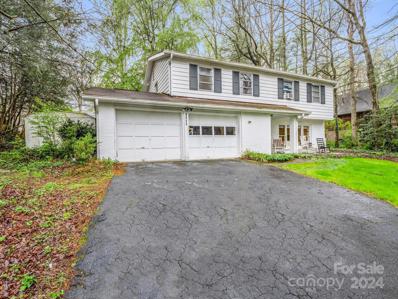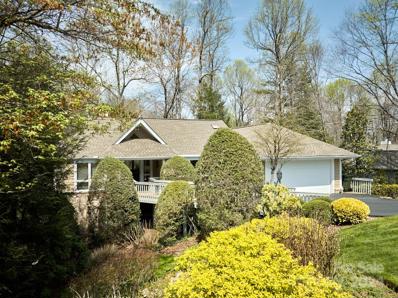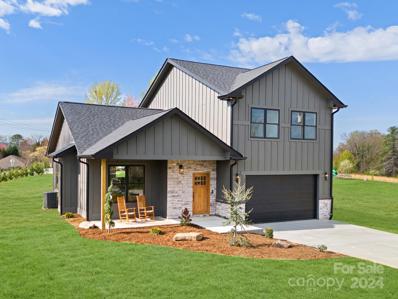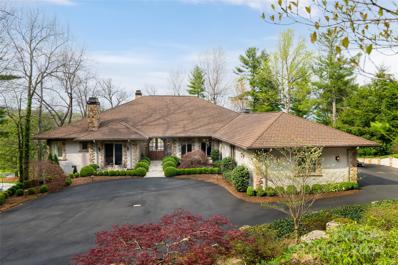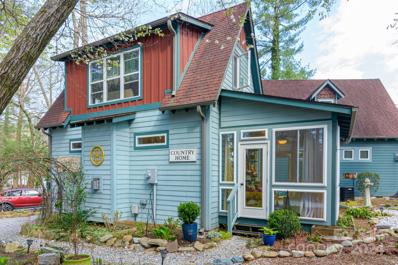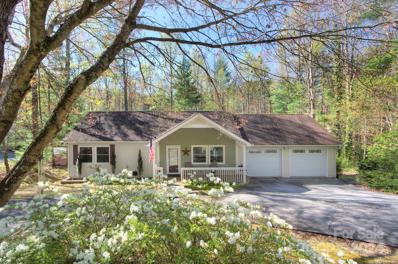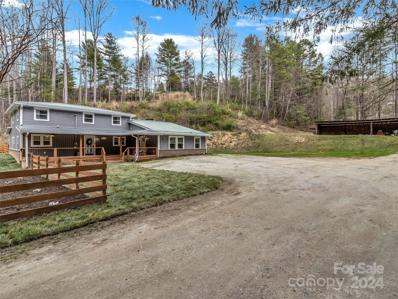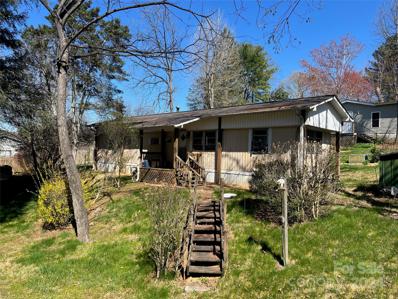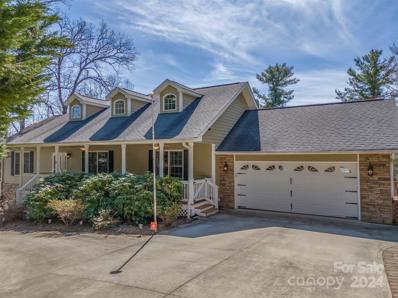Flat Rock NC Homes for Sale
$680,000
131 Shafer Road Flat Rock, NC 28731
Open House:
Saturday, 4/27 6:00-8:00PM
- Type:
- Single Family
- Sq.Ft.:
- 2,436
- Status:
- NEW LISTING
- Beds:
- 3
- Lot size:
- 1.89 Acres
- Year built:
- 1999
- Baths:
- 3.00
- MLS#:
- 4109885
ADDITIONAL INFORMATION
Located on a picturesque and sprawling 1.89 +/- acre lot, this charming home with 3 bedrooms and 2.5 bathrooms offers an expansive main level living space of 2436 square feet that blends comfort with functionality. The heart of the home features a spacious kitchen that opens up to a large and cozy living area, making it an ideal setting for gatherings and for relaxing at home. Split floor plan with all bedrooms and bathrooms on the main level, with a large primary bedroom and bathroom. Check out the large unfinished basement which offers many possibilities. With its ample space, both inside and out, this property offers a perfect blend of privacy, space, and accessibility.
- Type:
- Condo
- Sq.Ft.:
- 479
- Status:
- NEW LISTING
- Beds:
- 1
- Year built:
- 1960
- Baths:
- 1.00
- MLS#:
- 4128449
ADDITIONAL INFORMATION
This residence is included in the MUCH ANTICIPATED PHASE II RELEASE of 13 units in this tranquil mountain getaway community! This newly remodeled condo is in the log building called Timber Lodge looking out to the waterwheel and waterfall of the original Millhouse! New bathroom with a walk-in shower and kitchen area with two part sink. This unit features luxury vinyl plank and like-new stainless appliances.Ha This unit is sold furnished. Currently listed as a short term rental, for more details and photos follow this link. https://www.vacasa.com/unit/81945
- Type:
- Condo
- Sq.Ft.:
- 1,101
- Status:
- NEW LISTING
- Beds:
- 2
- Year built:
- 1960
- Baths:
- 1.00
- MLS#:
- 4128377
ADDITIONAL INFORMATION
This awesome Timber Lodge log condo is included in the MUCH ANTICIPATED PHASE II RELEASE of 13 units in this tranquil mountain getaway community! Twin Lake View looks out at two lakes and has a large sunroom with tongue and groove ceiling to enjoy both views! This residence features vaulted ceilings, hardwood floors, and a freestanding fireplace. The home also has a rollout skylight and new deck overlooking the Millhouse lake. So much potential to make this condo amazing. It’s location one of the very best in the village.
- Type:
- Condo
- Sq.Ft.:
- 511
- Status:
- NEW LISTING
- Beds:
- n/a
- Year built:
- 1960
- Baths:
- 1.00
- MLS#:
- 4128373
ADDITIONAL INFORMATION
This newly remodeled efficiency residence is included in the MUCH ANTICIPATED PHASE II RELEASE of 13 units in this tranquil mountain getaway community! Perfectly named, this Cozy Retreat is in the Summey House within steps of the pool and fitness room at Millhouse Lodge. Updated bathroom and kitchen area. This unit features luxury vinyl plank, like-new stainless appliances, laminate countertops and a two part sink. It looks across the road to the Bonclarken lake and sits in a quiet corner of the community campus. PHOTOS COMING SOON! Currently listed as a short term rental. For more details and photos, follow this link https://www.vacasa.com/unit/81942
- Type:
- Condo
- Sq.Ft.:
- 687
- Status:
- NEW LISTING
- Beds:
- 2
- Year built:
- 1960
- Baths:
- 1.00
- MLS#:
- 4128365
ADDITIONAL INFORMATION
This residence is included in the MUCH ANTICIPATED PHASE II RELEASE of 13 units in this tranquil mountain getaway community! This newly remodeled condo called A Restful Place is just a quick walk to the pool and lake! This condo’s open floor plan, remodeled kitchen, and large painted brick fireplace are some of it’s best features. New bathroom and good sized bedroom. This unit features luxury vinyl plank and like-new stainless appliances. PHOTOS COMING SOON!
- Type:
- Condo
- Sq.Ft.:
- 1,280
- Status:
- NEW LISTING
- Beds:
- 3
- Year built:
- 1960
- Baths:
- 2.00
- MLS#:
- 4128340
ADDITIONAL INFORMATION
This residence is included in the MUCH ANTICIPATED PHASE II RELEASE of 13 units in this tranquil mountain getaway community! This gorgeous 3bd/1ba residence, Cottage in the Trees at the Summey House is aptly named. Surrounded by beautiful trees and flowering bushes, this ranch style living home features an oversized brick fireplace with gas logs in the living room, tons of storage, a washer and dryer in the home, new vinyl windows, and luxury vinyl plank floors. Like new stainless steel appliances and a newly painted giant deck for outdoor entertaining make this a great investment or personal property! PHOTOS COMING SOON!
- Type:
- Condo
- Sq.Ft.:
- 964
- Status:
- NEW LISTING
- Beds:
- 1
- Year built:
- 1952
- Baths:
- 1.00
- MLS#:
- 4128322
ADDITIONAL INFORMATION
This residence is included in the MUCH ANTICIPATED PHASE II RELEASE of 13 units in this tranquil mountain getaway community! This newly remodeled condo called Paradise Point is one of the largest available and is in the Jordan Lodge overlooking the pool on one side and the lake on the other! This condo’s open floor plan and big sliding glass doors to the porch over the lake creates a great sense of space. New bathroom and kitchen areas. This unit features luxury vinyl plank and like-new stainless appliances. PHOTOS COMING SOON!
- Type:
- Condo
- Sq.Ft.:
- 348
- Status:
- NEW LISTING
- Beds:
- n/a
- Year built:
- 1952
- Baths:
- 1.00
- MLS#:
- 4128289
ADDITIONAL INFORMATION
This residence is included in the MUCH ANTICIPATED PHASE II RELEASE of 13 units in this tranquil mountain getaway community! This newly remodeled condo called Point of View is in the Jordan Lodge overlooking the pool on one side and the lake on the other! This condo’s open floor plan and big sliding glass doors to the porch over the lake creates a great sense of space. New bathroom and kitchen area with pocket door for privacy. This unit features luxury vinyl plank and like-new stainless appliances. PHOTOS COMING SOON! Currently listed as a short term rental. For more details and photos, follow this link https://www.vacasa.com/unit/81838
- Type:
- Condo
- Sq.Ft.:
- 825
- Status:
- NEW LISTING
- Beds:
- 1
- Year built:
- 1920
- Baths:
- 1.00
- MLS#:
- 4128277
ADDITIONAL INFORMATION
This residence is included in the MUCH ANTICIPATED PHASE II RELEASE of 13 units in this tranquil mountain getaway community! This gorgeous condo, My Happy Place, is aptly named as it is one of the most beloved residences in this community. Most notably it features vaulted ceilings with architectural cross beams, large blade fans, modern square LED lighting, and the primary bedroom overlooking the waterfall to the stream and Lake Bonclarken across the street. Primary bathroom features walk-in shower with glass doors and tile. The open floor plan and big windows creates a great sense of space and the kitchen features, like-new stainless appliances and has a side door to a newly constructed owner’s deck. PHOTOS COMING SOON!
- Type:
- Condo
- Sq.Ft.:
- 970
- Status:
- NEW LISTING
- Beds:
- 1
- Year built:
- 1920
- Baths:
- 1.00
- MLS#:
- 4128269
ADDITIONAL INFORMATION
This residence is included in the MUCH ANTICIPATED PHASE II RELEASE of 13 units in this tranquil mountain getaway community! This condo is one of the favorites at Millhouse Lodge. It is called Panorama View, is aptly named as it sits at the bottom of the historic millhouse next to the waterfall and stream. A full wrap around porch invites outdoor living and the amazing original beams on the interior are stunning. Other features include beautiful heart pine original floors, barn doors, stacked stone gas fireplace, granite countertops, custom cabinetry and a beautifully renovated bathroom with tile shower. The open floor plan and big windows with custom blinds and double glass door entry creates a great sense of space. PHOTOS COMING SOON!
- Type:
- Condo
- Sq.Ft.:
- 568
- Status:
- NEW LISTING
- Beds:
- 2
- Year built:
- 1920
- Baths:
- 1.00
- MLS#:
- 4128212
ADDITIONAL INFORMATION
This residence is included in the MUCH ANTICIPATED PHASE II RELEASE of 13 units in this tranquil mountain getaway community! This adorable condo named Tumbling Falls, sits in the middle of the historic millhouse looking down on the waterfall and stream. Most notably this residence is known for its features including beautiful original hardwood floors, classy window blinds, a large bedroom, and cozy remodeled kitchen with laminate countertops and stainless steel appliances. The open floor plan and big windows creates a great sense of space. This residence has an interior entrance with extra foyer space. PHOTOS COMING SOON!
- Type:
- Condo
- Sq.Ft.:
- 892
- Status:
- NEW LISTING
- Beds:
- 1
- Year built:
- 1920
- Baths:
- 1.00
- MLS#:
- 4127854
ADDITIONAL INFORMATION
This residence is included in the MUCH ANTICIPATED PHASE II RELEASE of 13 units in this tranquil mountain getaway community! This gorgeous condo, Two Story Perch, is aptly named as it sits at the top of the historic millhouse like a cupola looking down on the waterfall and stream. Most notably this residence is known for its features including the art deco shelves built into the intimate Dutch stairwell, corbel arch in the living area, large beautiful updated bathroom with elongated veined tiles in the walk-in shower, and tucked away closets in the eaves. The open floor plan and big windows creates a great sense of space and features, luxury vinyl plank and like-new stainless appliances.This residence also has an interior entrance with extra foyer space. PHOTOS COMING SOON! Currently listed as a short term rental. For more details and photos, follow this link. https://www.vacasa.com/unit/81829
- Type:
- Condo
- Sq.Ft.:
- 585
- Status:
- NEW LISTING
- Beds:
- 1
- Year built:
- 1920
- Baths:
- 1.00
- MLS#:
- 4127839
ADDITIONAL INFORMATION
This residence is included in the MUCH ANTICIPATED PHASE II RELEASE of 13 units in this tranquil mountain getaway community! This gorgeous condo, Lake View Oasis, is aptly named as it is one of the most desirable residences in the Millhouse Lodge community. Most notably because of the beautiful room adjacent to the lake that features a vaulted ceiling, hardwood floors, original knotty pine walls, built-in shelves & a custom corner gas fireplace. Additionally, the large covered porch with slate floor overlooking the lake accented by a gorgeous cherry tree creates outdoor living space that no other residence in the village has. Kitchen is fully updated with luxury vinyl plank flooring, subway tile backsplash, granite countertops, & maple cabinets. All updated stainless appliances. Bathroom features a 5FT walk-in shower with glass doors, a pedestal sink, and new tile. Exterior features include trex stairs to the front door & a juliet balcony overlooking the waterfall. PHOTOS COMING SOON!
$1,075,000
140 Berry Creek Drive Flat Rock, NC 28731
- Type:
- Single Family
- Sq.Ft.:
- 3,886
- Status:
- NEW LISTING
- Beds:
- 4
- Lot size:
- 0.91 Acres
- Year built:
- 2003
- Baths:
- 3.00
- MLS#:
- 4129057
- Subdivision:
- Kenmure
ADDITIONAL INFORMATION
Timeless beauty and casual elegance abound in the stunning home situated on .91 gorgeous landscaped acres in Kenmure. Completely updated with exquisite finishes throughout. The main level boasts a fabulous open floor plan, hardwood floors, arched doorways, great room with cathedral ceiling and beautiful custom designed fireplace, amazing gourmet kitchen with vaulted ceiling, new quartz countertops, high-end appliances, island with prep sink and butlers pantry, spacious dining area, expansive primary suite with sitting area, walk-in closet and spa-like luxurious bath with walk-in shower, soaking tub and double vanities, study/guest bedroom with full bath, beautiful sunroom to enjoy gorgeous setting and laundry room with cabinetry and sink. The lower level features family room with gas fireplace, bar area, 2 guest bedrooms, full bath, office/flex space and huge storage/workshop area. Enjoy outdoor living at its finest while sitting on the front porch or deck. Level driveway. Spectacular!
- Type:
- Condo
- Sq.Ft.:
- 2,852
- Status:
- NEW LISTING
- Beds:
- 3
- Year built:
- 1988
- Baths:
- 3.00
- MLS#:
- 4129056
- Subdivision:
- Fairway Village Ii Condominiums
ADDITIONAL INFORMATION
Exceptional condo located on the 16th Fairway in Kenmure- a gated golf course community. Beautifully landscaped entry with level driveway. This exquisitely updated condo boasts main level living with open floor plan, great room with cathedral ceiling and wall of windows to enjoy the view, wet bar, gas fireplace flanked by bookcases and cabinets, chef's kitchen with vaulted ceilings, stainless steel appliances, granite countertops and breakfast area, dining room with tray ceiling, expansive primary suite with walk-in closet, stunning spa-like bath with double vanity, fantastic walk-in shower , 2 rain shower heads and multiple body sprays, 2 guest bedrooms- one of the bedrooms would make an ideal study/den, guest bath with vessel sink and tub/shower combo. Completing the main level is a large open sunroom with access from great room, primary suite and dining area- great views of the 16th fairway. The upper level features an ideal bonus room with full bath. Wonderful covered front porch.
Open House:
Saturday, 4/20 6:00-8:00PM
- Type:
- Single Family
- Sq.Ft.:
- 2,513
- Status:
- NEW LISTING
- Beds:
- 3
- Lot size:
- 1.66 Acres
- Year built:
- 1966
- Baths:
- 2.00
- MLS#:
- 4124383
ADDITIONAL INFORMATION
With C1 Zoning, city water, city sewer and natural gas connections, the possibilities for this 1960’s charming brick ranch home are limitless. A private oasis situated on 1.66 +/- acres in the heart of historic Flat Rock, this home is in immaculate condition and ready for cosmetic updates for residential living. Expand your vision by building an office next door, making it an ideal location for professionals seeking a prime location, or build a couple of small homes for investment purposes. Enjoy the convenience of being mere steps away from the Carl Sandburg National Park with its scenic hiking trails, the renowned Flat Rock Playhouse showcasing exceptional live theatre, as well as a variety of dining options, shopping spots and a movie theatre. Experience the perfect blend of tranquility and vibrant community living in this prime Flat Rock location.
Open House:
Sunday, 4/21 6:00-8:00PM
- Type:
- Single Family
- Sq.Ft.:
- 1,768
- Status:
- NEW LISTING
- Beds:
- 3
- Lot size:
- 0.28 Acres
- Year built:
- 1964
- Baths:
- 2.00
- MLS#:
- 4123557
- Subdivision:
- Twin Lakes
ADDITIONAL INFORMATION
Don’t miss this unique split level home offering in Historic Flat Rock. Located less than a block from Flat Rock Cinema, the Rainbow Row shops, restaurants & just a couple of blocks from the Carl Sandburg Estate & the Flat Rock Playhouse. Enter from the lower level facing W Blue Ridge and find newly engineered wood floors, a cozy fireplace and garage access. Walk up a few steps to the social level and find the kitchen, breakfast room, dining room. There is even an inviting living room with a second fireplace. From here you can find your way to a tranquil backyard with a firepit, perfect for cool evenings and backyard fun. Upstairs you will find two bedrooms plus the main bedroom with an ensuite bathroom that also connects to the hall. Lastly, there is an assigned parking space on Old Mill Rd. It is not often that a home becomes available in one of the most historic and desirable locations in the mountains of Western NC, the Village of Flat Rock.
$835,000
701 Blossom Lane Flat Rock, NC 28731
- Type:
- Condo
- Sq.Ft.:
- 3,041
- Status:
- NEW LISTING
- Beds:
- 4
- Year built:
- 1998
- Baths:
- 4.00
- MLS#:
- 4126370
- Subdivision:
- Kenmure
ADDITIONAL INFORMATION
Totally Remolded in the prestigious Kenmure Community, this fully remodeled home sits on a private wooded corner lot, with serene creeks at the back. The interior dazzles with new custom cabinets, a Viking Dual fuel range, and top-of-the-line appliances. Italian marble countertops, a calico hickory island, and Porcelain tile and African red wood floors enhance the elegance, while the bathrooms throughout have been exquisitely remodeled. An integrated A/V sound system fills both indoor and outdoor spaces. The entire house boasts redone ceilings, a new staircase with sleek railings, and fresh carpets and paint. A reclaimed wood fireplace and beams add rustic charm, complemented by modern inset lights and new ceiling fans throughout. Basement encapsulation and a dehumidifier ensure a comfortable environment, rounded off by a bar kitchenette for leisure and entertainment. This Kenmure gem combines luxury finishes and natural beauty for an unmatched living experience.
- Type:
- Single Family
- Sq.Ft.:
- 2,218
- Status:
- Active
- Beds:
- 3
- Lot size:
- 0.35 Acres
- Year built:
- 2024
- Baths:
- 3.00
- MLS#:
- 4127705
ADDITIONAL INFORMATION
Located less than 2 miles from Hendersonville Downtown, this Upscale Custom-built, New Construction Home boasts Modern Farmhouse Living. Main floor greets you with High Ceilings, Cozy Electric Fireplace, and an Open Concept Floor Plan leading you into the Spacious kitchen with custom built cabinetry, quartz countertops, tiled backsplash and great-size pantry. Laundry & Master on main, present a Large Freestanding Tub, and Tall glass shower doors. 2 More Bedrooms upstairs, with an additional Bonus Room. The Home features, Large Walk-in closets with Custom Built-ins, High-end Wide Oak Engineered Hardwood Floors, Quartz countertops, and Custom Built cabinetry, with a 2 Car Garage. Just Minutes away from your nearest grocery store. Agent is the Seller.
$2,395,000
205 Pineholt Lane Flat Rock, NC 28731
- Type:
- Single Family
- Sq.Ft.:
- 5,972
- Status:
- Active
- Beds:
- 3
- Lot size:
- 1.55 Acres
- Year built:
- 2010
- Baths:
- 5.00
- MLS#:
- 4125880
- Subdivision:
- Kenmure
ADDITIONAL INFORMATION
Located in Flat Rock's premier gated, golf course community, this custom home is situated on the golf course with over 1.5 acres and expansive mountain views. Exquisite architectural details and finishes are found throughout from the opulent living spaces to a fully equipped gourmet kitchen. The floorplan flows seamlessly with desirable main level living extended by a large terrace showcasing year round views. Highlights include 5 fireplaces, high ceilings, great room, grand primary suite with fireplace, double walk-in-closets and 2 bathrooms, library with built-ins, custom wet bar, dining room with built-in buffet, 2 ensuite guest rooms, and terrace level family room with full bar. Conditioned, partially finished storage space ideal for future expansion. Heated 3.5 car garage includes a dedicated golf cart garage and custom cabinetry. With a social or full golf membership, Kenmure amenities include a wellness center, dining, pickleball, pools and more. Club membership is optional.
$353,000
94 Rhett Drive Flat Rock, NC 28731
- Type:
- Single Family
- Sq.Ft.:
- 594
- Status:
- Active
- Beds:
- 1
- Lot size:
- 0.06 Acres
- Year built:
- 2009
- Baths:
- 1.00
- MLS#:
- 4126874
- Subdivision:
- Highland Lake
ADDITIONAL INFORMATION
Rare opportunity to own your very own cottage in The Garden Hamlet of Highland Lake. The Hamlet spans 6.89 acres of unique beauty and offers an array of amenities, including optional lake access and miles of walking trails. Plus, each home features views of the most charming pasture of goats! Small yet mighty, this cozy little cabin feels twice its size once you're inside. Surrounded by 9 ft. ceilings and natural light, you're immediately enveloped in comfort. Cuddle up or cool down in the 2 year new sunroom, which is ready for all four seasons with its eastern-facing, screened-in windows and famous Hamlet Pasture views. A truly prime location just moments from the Highland Lake Inn and Resort's very own Season's restaurant and only 3 miles from downtown Hendersonville, 30 minutes to Asheville or 45 minutes to Greenville. Whether you plan to make this a full-time residence or turn your investment into a profitable short or long-term rental, the potential is waiting for you!
$350,000
140 Cinnamon Way Flat Rock, NC 28731
- Type:
- Single Family
- Sq.Ft.:
- 1,014
- Status:
- Active
- Beds:
- 2
- Lot size:
- 0.34 Acres
- Year built:
- 1992
- Baths:
- 2.00
- MLS#:
- 4126726
- Subdivision:
- Cinnamon Woods
ADDITIONAL INFORMATION
Have you been looking for single-level living with a large, flat backyard for gardening and play and an oversized finished garage with insulated garage doors where you can park a truck, an SUV, and a riding mower and still have room for storage and a workshop? You have found it! Updated and well maintained, not far from shopping and restaurants, and Internet available. This sweet two-bedroom, two-bath home in Cinnamon Woods has so much to love: an open floor plan, fresh paint inside, new carpet in the bedrooms, wood-look tile in the living areas, newer refrigerator & range, newer water heater, dual flush comfort-height toilets, updated light fixtures and faucets, a large deck with fresh paint, and gutter guards. Insulated windows with central air conditioning & natural gas heat - very low utility bills! Only 5-6 minutes to the historic Village of Flat Rock, 10-15 minutes to Main Street in Hendersonville, and 30 minutes to Asheville. Come see this gem of a home before it slips away!
$699,000
692 Felmet Road Flat Rock, NC 28731
Open House:
Sunday, 4/21 6:00-8:00PM
- Type:
- Single Family
- Sq.Ft.:
- 2,753
- Status:
- Active
- Beds:
- 5
- Lot size:
- 4.03 Acres
- Year built:
- 1940
- Baths:
- 3.00
- MLS#:
- 4126195
ADDITIONAL INFORMATION
Experience the perfect blend of rustic elegance and modern convenience in this idyllic retreat. This picturesque property boasts modern updates and renovations throughout, blending classic charm with contemporary comforts. Step into the gleaming kitchen, a chef's delight, with ample counter space to prepare crowd pleasing meals. With 5 bedrooms, there's plenty of space for family and guests to relax and unwind. Outside, a babbling stream meanders through the inviting landscape, offering a tranquil backdrop for outdoor living and entertaining. Additional highlights include an equipment shed and a spacious detached garage/workshop, providing storage and workspace for hobbies and projects.
$100,000
205 Lois Lane Flat Rock, NC 28731
- Type:
- Single Family
- Sq.Ft.:
- n/a
- Status:
- Active
- Beds:
- 2
- Lot size:
- 0.32 Acres
- Year built:
- 1973
- Baths:
- 1.00
- MLS#:
- 4122003
ADDITIONAL INFORMATION
Location only 5 minutes from Four Seasons BLVD in Hendersonville. Single-wide mobile home that has roof-over, private well and septic tank. Home is in rough shape and does not have heat source. Sold AS-IS. Two storage buildings on property. VALUE IN THE LOT AND LOCATION. Enter home at own risk, power not on, bring flashlight, daylight showings preferred. Watch for soft spots in the floor. Owner acquired property through estate, making very few representations on the home, never lived in home. Unsure of age of roof or actual age of home. Cash offers wanted, will not accept offers contingent on financing. No owner financing.
- Type:
- Single Family
- Sq.Ft.:
- 2,950
- Status:
- Active
- Beds:
- 3
- Lot size:
- 1.57 Acres
- Year built:
- 2006
- Baths:
- 3.00
- MLS#:
- 4120708
- Subdivision:
- Terrapin Hollow
ADDITIONAL INFORMATION
BEAUTIFUL MOUNTAIN LIVING made easy: Expansive 3-bedroom home nestled in a hidden gem of a neighborhood within walking distance to Green River trails and the kayak put-in for The Narrows, yet it's only a 5-min. drive to Interstate 26. MULTIPLE LIVING OPTIONS with primary bed/bath suites, living areas and laundry hookups on main and lower levels. Main level great room with gorgeous hardwood floors, primary suite and split bedroom plan. Downstairs is a cozy family room and second primary suite with bonus room, big walk-in closet, and large bath with newly redone shower. This home is supported by a whole-house generator, water pH and filtration, on-demand water heater, and upper and lower HVAC. Two-car garage w/epoxy floor. Outside, relax in the shade on the front porch, and enjoy the forest from the upper and lower decks, and terraced back yard. Use the side of the property to build a barn, workshop or guest house, if you wish - no neighborhood restrictions! Listing agent is seller.
Andrea Conner, License #298336, Xome Inc., License #C24582, AndreaD.Conner@Xome.com, 844-400-9663, 750 State Highway 121 Bypass, Suite 100, Lewisville, TX 75067
Data is obtained from various sources, including the Internet Data Exchange program of Canopy MLS, Inc. and the MLS Grid and may not have been verified. Brokers make an effort to deliver accurate information, but buyers should independently verify any information on which they will rely in a transaction. All properties are subject to prior sale, change or withdrawal. The listing broker, Canopy MLS Inc., MLS Grid, and Xome Inc. shall not be responsible for any typographical errors, misinformation, or misprints, and they shall be held totally harmless from any damages arising from reliance upon this data. Data provided is exclusively for consumers’ personal, non-commercial use and may not be used for any purpose other than to identify prospective properties they may be interested in purchasing. Supplied Open House Information is subject to change without notice. All information should be independently reviewed and verified for accuracy. Properties may or may not be listed by the office/agent presenting the information and may be listed or sold by various participants in the MLS. Copyright 2024 Canopy MLS, Inc. All rights reserved. The Digital Millennium Copyright Act of 1998, 17 U.S.C. § 512 (the “DMCA”) provides recourse for copyright owners who believe that material appearing on the Internet infringes their rights under U.S. copyright law. If you believe in good faith that any content or material made available in connection with this website or services infringes your copyright, you (or your agent) may send a notice requesting that the content or material be removed, or access to it blocked. Notices must be sent in writing by email to DMCAnotice@MLSGrid.com.
Flat Rock Real Estate
The median home value in Flat Rock, NC is $540,000. This is higher than the county median home value of $251,100. The national median home value is $219,700. The average price of homes sold in Flat Rock, NC is $540,000. Approximately 63.7% of Flat Rock homes are owned, compared to 10% rented, while 26.3% are vacant. Flat Rock real estate listings include condos, townhomes, and single family homes for sale. Commercial properties are also available. If you see a property you’re interested in, contact a Flat Rock real estate agent to arrange a tour today!
Flat Rock, North Carolina has a population of 3,267. Flat Rock is less family-centric than the surrounding county with 13.77% of the households containing married families with children. The county average for households married with children is 23.67%.
The median household income in Flat Rock, North Carolina is $69,732. The median household income for the surrounding county is $50,454 compared to the national median of $57,652. The median age of people living in Flat Rock is 65.2 years.
Flat Rock Weather
The average high temperature in July is 84.3 degrees, with an average low temperature in January of 26.9 degrees. The average rainfall is approximately 54.5 inches per year, with 7.3 inches of snow per year.
