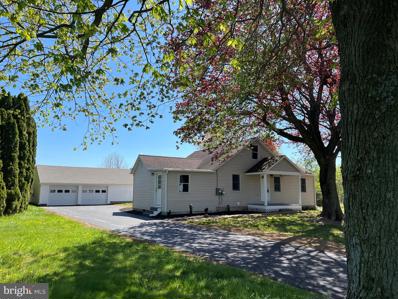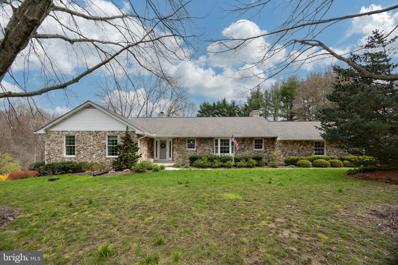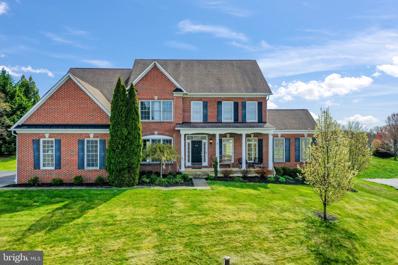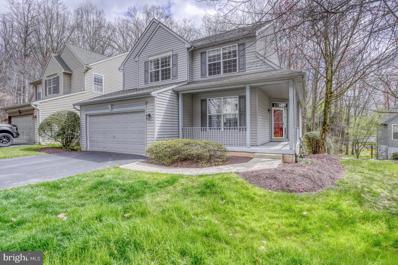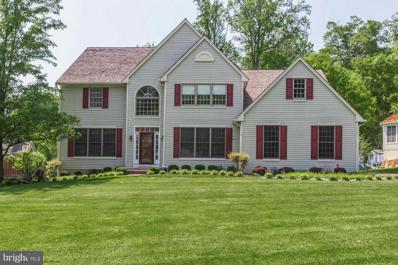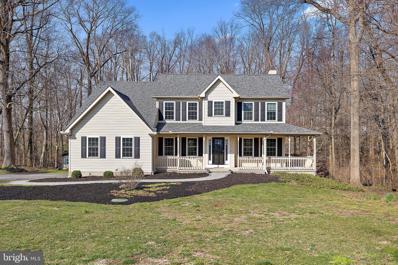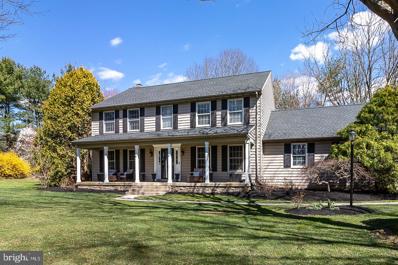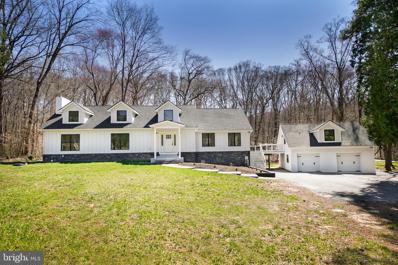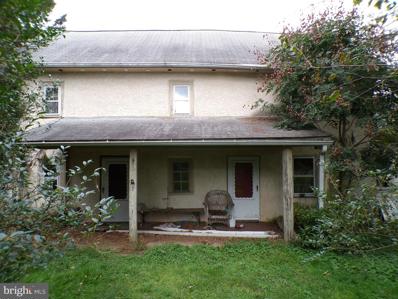Landenberg PA Homes for Sale
- Type:
- Single Family
- Sq.Ft.:
- 1,432
- Status:
- NEW LISTING
- Beds:
- 4
- Lot size:
- 0.46 Acres
- Year built:
- 1952
- Baths:
- 2.00
- MLS#:
- PACT2064336
- Subdivision:
- None Available
ADDITIONAL INFORMATION
Welcome to this beautiful charming home in picturesque Landenberg . Enjoy serenity and wonderful countryside views from this completely remodeled single family home on almost half an acre, located in Avongrove School District. Beautiful new kitchen equipped with stainless steel appliances, new cabinets and countertops. Dining room leads to spacious family room which invites relaxation and gatherings with its abundance of natural light and panoramic vistas. Four bedrooms and two full bathrooms. Luzury vinyl plank flooring throughout the main level, carpet upstairs. Conveniently located oversized detached garage offers ample storage space for vehicles, outdoor gear and gardening equipment. The spacious private backyard provides an idyllic retreat for outdoor entertaining, gardening and simply soaking in the tranquility of nature. With everything meticulously renovated and updated, all that's left to do is move right in and start enjoying the luxury of living in the countryside of Landenberg.
- Type:
- Single Family
- Sq.Ft.:
- 2,780
- Status:
- NEW LISTING
- Beds:
- 4
- Lot size:
- 1.4 Acres
- Year built:
- 1987
- Baths:
- 3.00
- MLS#:
- PACT2063784
- Subdivision:
- Morgan Hollow
ADDITIONAL INFORMATION
A rare 4-bedroom 2.5 bath rancher gem awaits in the secluded enclave of Morgan Hollow, located in Landenberg. Nestled in a private neighborhood characterized by its one-way in, one-way out access, this property offers the epitome of serene living. As you step through the front door, you're greeted by an inviting open foyer that seamlessly guides you towards the heart of the home. Straight ahead lies the cozy living room, adorned with a charming brick wood-burning fireplace and newly installed sliding doors that lead to the deck, inviting ample natural light and stunning views outdoors. To the right of the foyer, discover the meticulously remodeled kitchen, a culinary haven boasting modern amenities and ample space for both cooking and gathering. Adjacent to the kitchen, a spacious pantry ensures storage needs are met with ease. Additionally, a convenient powder room and laundry/mud room offer practicality and accessibility, leading to the expansive 2-car garage. Entertain with style in the generously proportioned dining room, offering seamless access to the living room, kitchen, and family room. The family room boasts its own wood-burning fireplace and newly installed sliding doors that open to a newer deck, creating an ideal setting for indoor-outdoor living and memorable gatherings. This charming home features four generously sized bedrooms, each offering comfort and privacy. The primary bedroom is a true sanctuary, complete with a remodeled full bathroom featuring a large glass-enclosed shower, providing a tranquil retreat at the end of a long day. Further enhancing the home's appeal, both the primary bathroom and the hall bathroom have been tastefully remodeled, reflecting contemporary style and functionality. Additionally, most of the windows have been replaced, water system 6-15-22, new hot water heater 11/26/21 and many other upgrades. For added convenience, the property offers easy access to Delaware and all major arteries in Pennsylvania. Don't miss this unparalleled opportunity to experience the convenience and tranquility of one-floor living in the coveted Morgan Hollow neighborhood. Schedule a showing and make this your forever home.
$750,000
23 Sienna Drive Landenberg, PA 19350
- Type:
- Single Family
- Sq.Ft.:
- 6,023
- Status:
- Active
- Beds:
- 4
- Lot size:
- 0.76 Acres
- Year built:
- 2005
- Baths:
- 5.00
- MLS#:
- PACT2063054
- Subdivision:
- Flint Hill Crossing
ADDITIONAL INFORMATION
Welcome to Landenberg's Flint Hill Crossing, where this splendid brick 4-bedroom, 4.5-bathroom residence eagerly awaits its new owners! Boasting over 4,500 square feet of luxurious living space adorned with high-end finishes, this home is a testament to fine craftsmanship. Nestled within the esteemed Avon Grove school district and mere minutes from the Delaware/Maryland line, convenience meets excellence in this prime location. Step outside to discover a spacious backyard, ideal for entertaining guests or providing ample space for your beloved furry companions to roam freely. Inside, a large eat-in kitchen awaits, complete with a central islandâa perfect setting for culinary adventures and casual dining alike. The expansive primary suite beckons with its generous proportions and a lavish, oversized bathroom, offering a retreat-like ambiance. Don't miss your chanceâschedule your appointment today and seize the opportunity to make this remarkable residence your own! Some photos are virtually staged
- Type:
- Single Family
- Sq.Ft.:
- 2,224
- Status:
- Active
- Beds:
- 3
- Lot size:
- 0.04 Acres
- Year built:
- 1998
- Baths:
- 3.00
- MLS#:
- PACT2063352
- Subdivision:
- Somerset Lake
ADDITIONAL INFORMATION
Back on the market..no fault of the seller's. Cleverly tucked away on the quiet cul de sac of Sandys Parish, just a quick walk from the sparkling 28 acre heart of Somerset Lake, your new home awaits! This 2200 square foot, 3 BR, 2.1 BA charmer resides in one of several Somerset sections offering a carefree lifestyle that includes ongoing lawn care, spring/fall maintenance, and snow removal in addition to membership and use of the many amenities the Clubhouse and recreation areas provide. Dining room and separate vaulted living room are each adjacent to a hardwood staircase to the second level. The bright white kitchen with gleaming granite, double convection oven and breakfast area walks out to new PVC deck with added staircase to grade - all backing to a lush wooded rear lot. The sunny family room off the breakfast area shares a two-sided natural gas fireplace with the living room. 9' ceilings give an airy feel and walk out basement level offers light and convenience. Great primary bedroom suite with large bath and walk in closet, generous secondary bedrooms and hall bath complete the second floor. Good closet storage throughout. Owner's extensive list of improvements are attached to Sellers Disclosure. Somerset Clubhouse features a lounge, meeting/party rooms, game room and catering kitchen available for neighborhood and private events and a full calendar of activities. A fitness level includes weight room, exercise room and playroom overlooking the tennis/pickleball courts, basketball courts, sand volleyball court, playground and dog park area. The lakeside pool gives the true feel of a resort. Trails and walking paths ring the lake and a boat house, fishing docks, gazebo and an observation deck avail the lovely spectacle of nature year round. **Current HOA fee of $817 includes a $150/qtr. special road assessment for already completed repairs to Buttonwood Road. The special assessment amount of $150/qtr will be suspended as of 2024 end as per property management.
- Type:
- Single Family
- Sq.Ft.:
- 4,420
- Status:
- Active
- Beds:
- 4
- Lot size:
- 0.42 Acres
- Year built:
- 1997
- Baths:
- 3.00
- MLS#:
- PACT2063058
- Subdivision:
- Somerset Lake
ADDITIONAL INFORMATION
This impeccably designed and charming home is situated on an exceptionally rare, flat lot adorned with lush trees. The backyard is ideal for summer gatherings or al fresco dining, creating a delightful ambiance. Abundant sunlight fills the generously sized rooms throughout this spacious Devon model residence. The interior features a pleasing color palette, complemented by meticulously landscaped surroundings, making it a must-see property. Highlighted by 9-foot ceilings, the home boasts a stunning eat-in kitchen with hardwood flooring, 42" cabinets adorned with Corian countertops, and a bright eating area overlooking the picturesque backyard. For indoor entertainment, the finished basement offers a space to enjoy a game of pool or catch up on favorite sports events, while the family room fireplace sets the scene for cozy evenings. Retreat to the master suite at day's end, featuring a separate sitting area, luxurious master bath, and ample closets for storage. Additional amenities include a first-floor office, a spacious dining room with scenic views, and a convenient three-car garage. Nestled within the prestigious Somerset Lake Resort Community, residents can enjoy access to a range of amenities including a pool, fitness club, clubhouse, tennis courts, and a breathtaking lake, enhancing the lifestyle experience.
$525,000
35 Pelham Drive Landenberg, PA 19350
- Type:
- Single Family
- Sq.Ft.:
- 2,438
- Status:
- Active
- Beds:
- 4
- Lot size:
- 1 Acres
- Year built:
- 1992
- Baths:
- 3.00
- MLS#:
- PACT2061940
- Subdivision:
- Landenberg Hunt
ADDITIONAL INFORMATION
*OFFER DEADLINE of 12 PM Noon on Sunday, 4/7* Nestled within the prestigious Landenberg Hunt community, this charming colonial home offers a perfect blend of elegance and comfort on a sprawling 1-acre lot. Boasting 4 bedrooms, 2.5 baths, and a host of desirable features, this property epitomizes serene suburban living. Enter into a spacious and inviting main floor plan with bright and airy living spaces, ample natural light and gleaming hardwood floors throughout. Your eat-in kitchen is outfitted with granite countertops, a center island with barstool seating and stainless steel appliances, including a newer refrigerator & dishwasher. Off the kitchen is a conveniently situated dining room for more formal gatherings. The large family room is made cozy with a wood-burning fireplace and is accompanied by a flex space which could be used as a formal living space, office, den or playroom. At the top of the stairs is the oversized primary suite with walk-in closet and a luxuriously updated en-suite bathroom. Down the hall are three additional generously sized bedrooms for family or guests and a large hall bath outfitted with a dual vanity and shower/tub combo. Out front the picturesque wrap-around porch boosts curb appeal and is ideal for socializing with neighbors. Out back an oversized Trex deck overlooks the private backyard and is perfect for outdoor dining and lounging. There is an attached two-car garage for convenience and storage and a large unfinished basement that offers endless potential for customization or additional living space. Landenberg Hunt features a wonderful stocked pond and is adjacent to New Garden Township Park that features a playground, paved trails and nature trails, workout loop, baseball, softball and soccer fields, and also pavilions. Plan to stop by one of our scheduled open houses or book your private tour now, you are not going to want to miss this home!
$599,000
10 Quail Drive Landenberg, PA 19350
- Type:
- Single Family
- Sq.Ft.:
- 3,048
- Status:
- Active
- Beds:
- 4
- Lot size:
- 1.3 Acres
- Year built:
- 1993
- Baths:
- 3.00
- MLS#:
- PACT2060340
- Subdivision:
- Quail Hill
ADDITIONAL INFORMATION
SPECIAL!!!! Homes in desired QUAIL HILL, Landenberg do not come on the market often. Part of the popular Avon Grove school district and not far from the distinguished Avon Grove Charter school. Convenient to all amenities. Private and secluded the pool is perfect for entertaining along with an additional back terrace. Even the shed is electrified. Views from all windows and lots of light. This kitchen was completely remodeled in 2020, a true gourmet delight with custom cabinets, lighting, Carrera quartz counter tops and high-end appliances. Stunning five-inch hardwood floors throughout the main level. Enter into this center hall colonial and turn right into the spacious dining room. To your left is a comfortable formal living room or office. The Den is open to the kitchen with a kitchen eating area and a slider to the fenced backyard and pool/ entertainment area. The laundry is off the kitchen. Upstairs are three nice sized bedrooms, an updated hall bath and a primary suite with vaulted ceilings, attached is a walk in closet and primary bath with soaking tub. The basement is partially finished with a workshop and an outside entrance. The oversized two car garage has a side entrance and man door. A relaxing full length front porch finishes off this lovely home. You can make this yours today.
$1,200,000
258 Mercer Mill Road Landenberg, PA 19350
- Type:
- Single Family
- Sq.Ft.:
- 5,445
- Status:
- Active
- Beds:
- 6
- Lot size:
- 3.75 Acres
- Year built:
- 1952
- Baths:
- 6.00
- MLS#:
- PACT2057502
- Subdivision:
- Landenberg
ADDITIONAL INFORMATION
Welcome home to the completely reimagined sprawling cape cod in the beautiful rolling hills of Landenberg - 258 Mercer Mill road. Back on the market after a winter of upgrades including new lighter birch hickory floors, new lighting in the kitchen, beautiful new paver walkways and patio around the exterior, and much more! Completely redesigned from the ground up, this property is sure to impress the savvy buyer that is looking for a thoughtfully curated home that will stand the test of time both physically and aesthetically. From the new 40 year architectural roof, luxury Marvin Brand windows and doors, to the hardy board siding, the exterior of this home, with it's timeless black and white palate, is one to adore. Walking inside the main house the main level boasts stunning hardwood birch hickory floors with a matte and open grain finish. To the right of the front entry way boasts a magnificent gourmet kitchen boasting 20ft ceilings, custom timber framing and wood cladding. This kitchen was designed with the finest luxury Thor brand appliances and custom sage green, and off white cabinetry. Out the back door of the kitchen comes a brand new composite deck that connects to the above garage in-law suite to the main structure. Just under 1000sq/ft this suite with a full bath and multiple closets is the perfect space for guests that intend to stay longer than a short while or can be used as an auxiliary space for larger gathering on the property. The the left of the main entryway sits a large formal living room that can flaunt many different configurations of décor. Flowing through the French doors at the end of the living room has the beginning of the breath taking primary suite - starting with the office. This office is fitted with a wood burning stove, chair-rail and crown molding cornice. The next room in sits the bedroom with ample space, large rear facing windows, and a large linen closet. Flowing into the primary bathroom, this stunning lavatory is equipped with a 6X5ft shower with a massive rainfall showerhead, soaking tub that overlooks nature, hardwood luxury double vanity, laundry closet, heated floors and space to spare! Through the back of the bathroom is the end of the primary suite where we are met with a massive closet room that boasts custom built ins and a massive bay window to overlook the backyard. Heading up stairs, we have a second living space that boasts luxury end multi-tone Karastan carpets, multiple closets for storage and a huge window over looking the backyard. Both bedrooms on this level have large spaces and their own bespoke bathrooms sure to inspire the creativity in anyone that uses them. The basement level has been completely finished with 2 beautiful bedrooms, a large custom Jack-and -Jill bathroom, and a large living space. This level features high-end, wide plank, white pine engineered hardwood that in credibly warm and inviting. These gorgeous structures sit on 3.75 acres of wooded land that has a creek off the main White Clay Creek running right through it - perfect for any nature lover with plenty of privacy all year long. Do not miss this opportunity to own this unparalleled property in this area that is just ready to be lived in and loved.
$530,000
510 Newark Road Landenberg, PA 19350
- Type:
- Single Family
- Sq.Ft.:
- n/a
- Status:
- Active
- Beds:
- 4
- Lot size:
- 7.2 Acres
- Year built:
- 2002
- Baths:
- 1.00
- MLS#:
- PACT2054664
- Subdivision:
- None Available
ADDITIONAL INFORMATION
7.2 acres of land are available in New Garden Township. The property contains the original farmhouse and barn that are not currently usable. The property has a neat history dating back to the first owner in 1713. A synopsis of the history is available. Come and check out the options for this property. Do not walk the property without listing agent present.
© BRIGHT, All Rights Reserved - The data relating to real estate for sale on this website appears in part through the BRIGHT Internet Data Exchange program, a voluntary cooperative exchange of property listing data between licensed real estate brokerage firms in which Xome Inc. participates, and is provided by BRIGHT through a licensing agreement. Some real estate firms do not participate in IDX and their listings do not appear on this website. Some properties listed with participating firms do not appear on this website at the request of the seller. The information provided by this website is for the personal, non-commercial use of consumers and may not be used for any purpose other than to identify prospective properties consumers may be interested in purchasing. Some properties which appear for sale on this website may no longer be available because they are under contract, have Closed or are no longer being offered for sale. Home sale information is not to be construed as an appraisal and may not be used as such for any purpose. BRIGHT MLS is a provider of home sale information and has compiled content from various sources. Some properties represented may not have actually sold due to reporting errors.
Landenberg Real Estate
The median home value in Landenberg, PA is $729,500. This is higher than the county median home value of $358,000. The national median home value is $219,700. The average price of homes sold in Landenberg, PA is $729,500. Approximately 77.23% of Landenberg homes are owned, compared to 18.06% rented, while 4.71% are vacant. Landenberg real estate listings include condos, townhomes, and single family homes for sale. Commercial properties are also available. If you see a property you’re interested in, contact a Landenberg real estate agent to arrange a tour today!
Landenberg, Pennsylvania has a population of 11,757. Landenberg is more family-centric than the surrounding county with 37.3% of the households containing married families with children. The county average for households married with children is 37.13%.
The median household income in Landenberg, Pennsylvania is $120,068. The median household income for the surrounding county is $92,417 compared to the national median of $57,652. The median age of people living in Landenberg is 44.6 years.
Landenberg Weather
The average high temperature in July is 88.2 degrees, with an average low temperature in January of 24 degrees. The average rainfall is approximately 46.3 inches per year, with 7.8 inches of snow per year.
