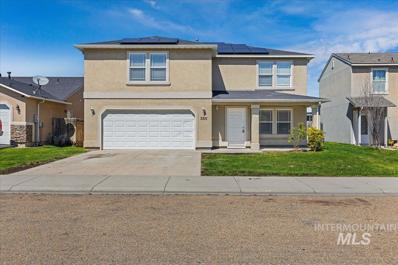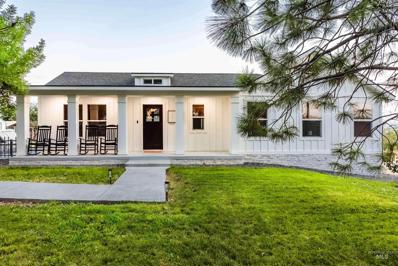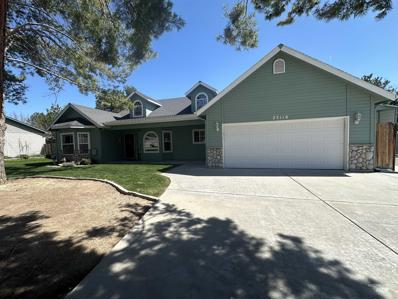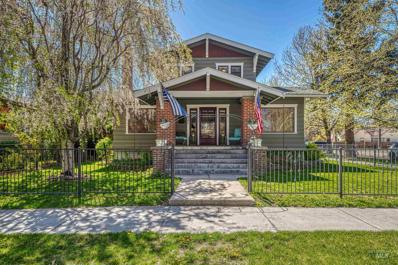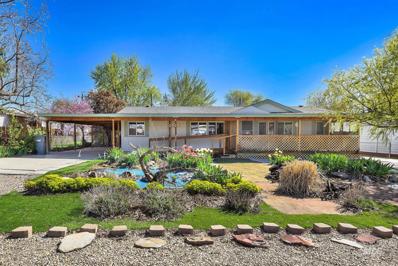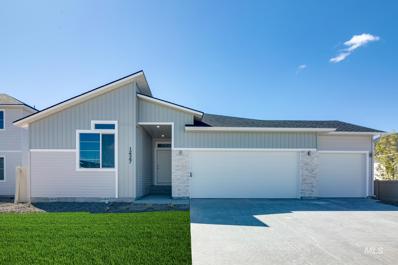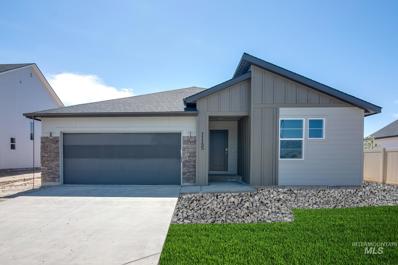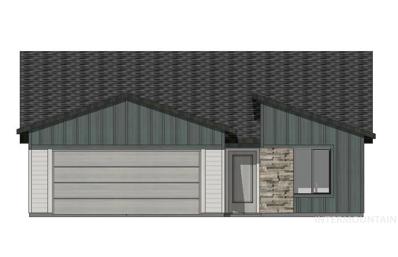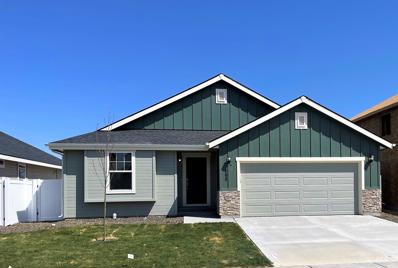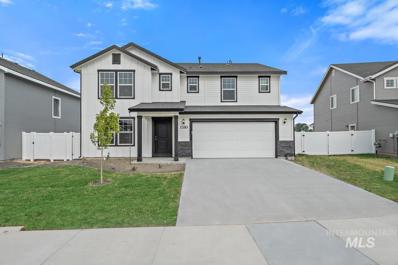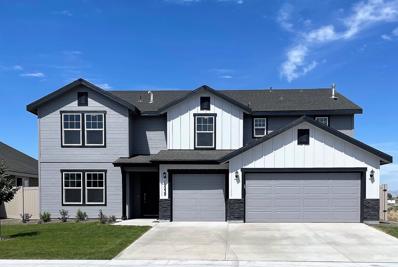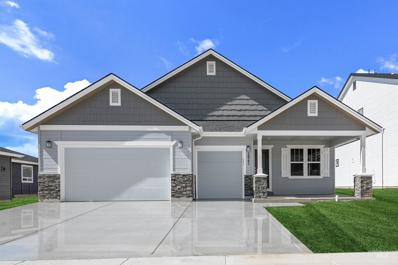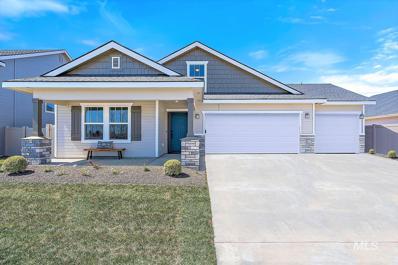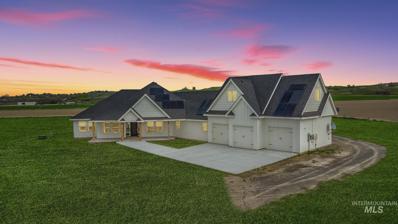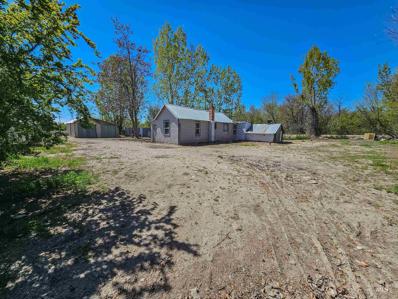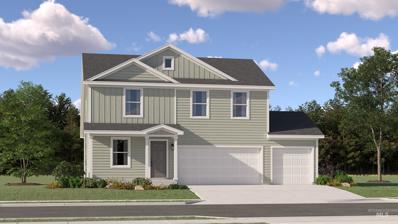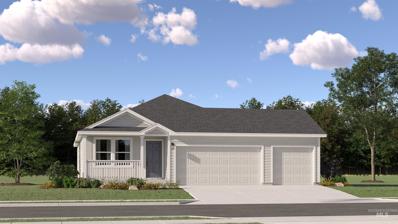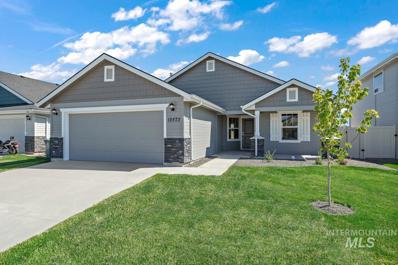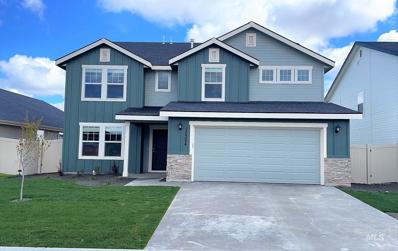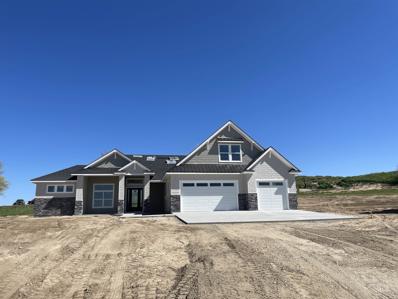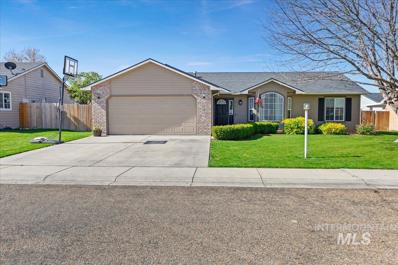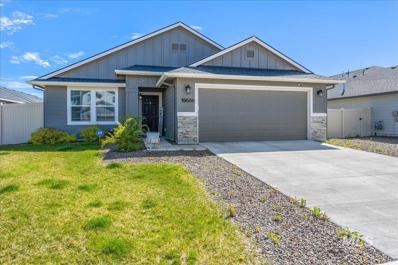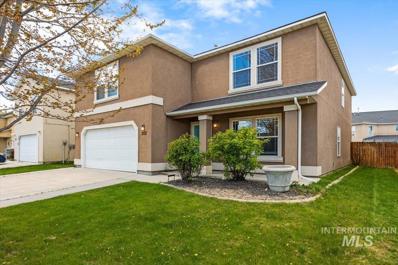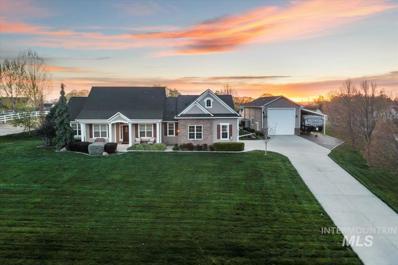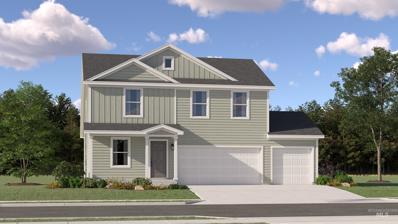Caldwell ID Homes for Sale
- Type:
- Single Family
- Sq.Ft.:
- 2,038
- Status:
- NEW LISTING
- Beds:
- 4
- Lot size:
- 0.12 Acres
- Year built:
- 2005
- Baths:
- 3.00
- MLS#:
- 98907834
- Subdivision:
- Montecito Park
ADDITIONAL INFORMATION
Move in ready in Caldwell, ID, this 4-bedroom, 2.5-bathroom home is the perfect blend of space and convenience. Spanning 2,038 square feet, this house offers ample room for growing families or those seeking a spacious living environment. Features generously sized bedrooms with walk in closets, a great master bath with a soaker tub, new paint and carpet, kitchen pantry, no rear neighbors, a 10x20 patio & a great back yard for entertaining, or gardening! Situated near the interstate, it's an ideal choice for commuters, while the nearby community park and walking path provide opportunities for outdoor recreation. Just a stone's throw away, you'll find the elementary school, as well as the renowned Indian Creek Plaza and a golf course. Located in an up and coming part of Caldwell, this home also presents an excellent investment opportunity. Please click on tours for 3D and more info!
$627,000
20123 Pear Lane Caldwell, ID 83607
- Type:
- Other
- Sq.Ft.:
- 1,552
- Status:
- NEW LISTING
- Beds:
- 3
- Lot size:
- 1 Acres
- Year built:
- 1965
- Baths:
- 2.00
- MLS#:
- 98907818
- Subdivision:
- 0 Not Applicable
ADDITIONAL INFORMATION
Explore this renovated modern farmhouse nestled in the tranquil Sunny Slope area. Surrounded by orchards and offering mountain views, this property is a haven of comfort and convenience. Recently updated in 2021, this home features a new roof, siding, HVAC, and interior/exterior paint. The spacious gourmet kitchen boasts soft-close cabinets, quartz counters, and modern appliances, while the bathrooms and laundry room even have heated tile floors. Additional updates included new flooring, lighting, windows, doors and trim. Outside, you'll find a shop, shed, root cellar, mature trees, and irrigation for the property. The shop is large at 24x40 with power and a wood stove. The property even has a separate electric panel, and septic system for added convenience for a possible ADU. With no HOA or CCRs, this property offers endless possibilities. Agent is Owner.
- Type:
- Single Family
- Sq.Ft.:
- 1,817
- Status:
- NEW LISTING
- Beds:
- 3
- Lot size:
- 0.41 Acres
- Year built:
- 1998
- Baths:
- 2.00
- MLS#:
- 98907805
- Subdivision:
- Forest Hills Es
ADDITIONAL INFORMATION
This well built and immaculately maintained single level home is one of a kind. A moment from the golf course, close freeway access, insulated two story heated shop with 2 30 amp plugs & an RV dump & custom RV storage cover, separate garden shed, garden space & a huge lot. The master suite has a Safe Step jetted tub and separate shower. Two bedrooms have patio access. There is a sink in the laundry room, and upgraded granite and tile throughout. Recent sprinkler overhaul was done and regular maintenance is done on HVAC and yard. The shop has a separate loft area that is lockable and complete with workbenches and tables. This home has been lightly lived in and the well established neighborhood is welcoming. You are a short drive to hospitals, all shopping and entertainment needs. There is plenty of storage space, inside and out!
- Type:
- Single Family
- Sq.Ft.:
- 3,835
- Status:
- NEW LISTING
- Beds:
- 6
- Lot size:
- 0.15 Acres
- Year built:
- 1918
- Baths:
- 3.00
- MLS#:
- 98907761
- Subdivision:
- Dormans Add
ADDITIONAL INFORMATION
Beautiful, fully renovated 6 bedroom, 3 bathroom home located right on Cleveland Blvd in the Steunenberg Historic district. Your guests will immediately feel welcome with the warm tones of the wood beams, original built-ins, and the hardwood maple flooring. Enjoy a quiet evening with your favorite book cozied up next to one of TWO fireplaces. No need to worry about cold showers as this house is equipped with TWO water heaters! Share your time with friends and family on either the front porch or in the newly added back yard around the fire pit...Choose your view! Situated on a private corner lot and surrounded by mature trees you'll get the feeling of country living. Enjoy the 4th of July & Christmas parade right from your front porch and only 1/2 a mile to Indian Creek Plaza in downtown Caldwell. Don't miss out on this incredible opportunity.
$349,950
15143 Vanita Ct Caldwell, ID 83607
- Type:
- Single Family
- Sq.Ft.:
- 1,404
- Status:
- NEW LISTING
- Beds:
- 3
- Lot size:
- 0.25 Acres
- Year built:
- 1999
- Baths:
- 2.00
- MLS#:
- 98907767
- Subdivision:
- Vanal Heights
ADDITIONAL INFORMATION
Awesome property with pride of ownership & low maintenance options. Manufactured home on foundation that has been updated, painted & a gorgeous deck added to improve the value & curb appeal. Home has many ADA features -there is a lovely ramp for the front access & shorter stairs for the back entrance. So many extra details of the home - must see to appreciate. 3 bedrooms, 2 baths - separate living & family room areas. Entire flooring has been redone with laminate for easy access with a walker - could easily accommodate a wheel chair but the doorways are not 36" wide. Primary suite features a walk in closet, nice windows for natural light & a slight ramp rise into the roll in shower area. Grab bars are in place in both baths. Custom archways & upgrades through-out with newer lights & 4" wood trim -lovely accent colors. Outside includes indoor outdoor carpeting & artificial turf - no weeds - lovely perennial bulbs for color & beauty. Fully fenced perimeter, gazebo & large shed. 12' RV parking on side- +Carport!
- Type:
- Single Family
- Sq.Ft.:
- 2,025
- Status:
- NEW LISTING
- Beds:
- 4
- Lot size:
- 0.2 Acres
- Year built:
- 2024
- Baths:
- 2.00
- MLS#:
- 98907693
- Subdivision:
- Brittany Heights
ADDITIONAL INFORMATION
Get $20K now thru 4/30 with the Spring bonus! This new home located in a cul-de-sac in beautiful Caldwell, Idaho has all the comforts you need & more! Dreams do come true in the Harrison 2025! Get the single-level home you always wanted without sacrificing any living space. The outside world will melt away while you relax in the bright & sunny living room at the rear of the home. Feel inspired by culinary creativity at your kitchen island. The kitchen includes NEW Greyloch soft close cabinets! Discover an oasis of solitude in the primary suite with its enviable walk-in closet, dual vanities, and two refreshing windows. The concrete patio entices you to spend time outside so you will not miss even a moment of nice weather. Love where you live in the Harrison. Photos are similar. All selections are subject to change without notice, please call to verify.
- Type:
- Single Family
- Sq.Ft.:
- 1,522
- Status:
- NEW LISTING
- Beds:
- 3
- Lot size:
- 0.14 Acres
- Year built:
- 2024
- Baths:
- 2.00
- MLS#:
- 98907690
- Subdivision:
- Brittany Heights
ADDITIONAL INFORMATION
Get $10K now thru 4/30 with the Spring bonus! Step into a brand new home in Caldwell, Idaho and enjoy its benefits and stress free living! As beautiful as its name, the Olivia 1522 is just the right size for you to call home. Not only are your two bedrooms split from the primary suite, but all your entertaining needs are also resolved with an open living room layout and vaulted ceilings. Cooking up a delicious meal at your kitchen island and NEW Greyloch soft close cabinets all while playing host will let you stay both social and productive during gatherings. Don’t forget, your primary suite is your next escape from the hustle and bustle, it’s so easy to fall in love with the walk-in closet and more! Photos are similar. All selections are subject to change without notice, please call to verify.
- Type:
- Single Family
- Sq.Ft.:
- 1,120
- Status:
- NEW LISTING
- Beds:
- 3
- Lot size:
- 0.14 Acres
- Year built:
- 2023
- Baths:
- 2.00
- MLS#:
- 98907689
- Subdivision:
- Brittany Heights
ADDITIONAL INFORMATION
Get $10K now thru 4/30 with the Spring bonus! Embrace the comforts of a brand new home in Caldwell, Idaho. The Lily 1120 is adorable and bursting with charm! This thoughtful floor plan flows seamlessly through the home to deliver a cozy living experience. The kitchen includes NEW Greyloch soft close cabinets. Three bedrooms situated around the home are designed to provide a secluded getaway to everyone. The centrally located living room, kitchen, and dining room are the heart of the home for lounging or entertaining. The primary suite provides an en suite bathroom and large closet. Enjoy easy access to the back patio from the dining room and make the most of the pleasant Idaho weather. Photos are similar. All selections are subject to change without notice, please call to verify.
- Type:
- Single Family
- Sq.Ft.:
- 1,620
- Status:
- NEW LISTING
- Beds:
- 3
- Lot size:
- 0.18 Acres
- Year built:
- 2024
- Baths:
- 2.00
- MLS#:
- 98907516
- Subdivision:
- Mason Creek
ADDITIONAL INFORMATION
Up to $15k Promo with In-House Lender! Ends April 30th. See Sales Agent for details. The Birch Signature Series Plus is sure to please! This true split-bedroom single story has an open concept kitchen and living room, with the primary suite private and secluded. Lots of natural light makes this home choice. This home is to be built, providing you the opportunity to make all the selections! Photos and tour are of a similar home. This home is HERS and Energy Star rated with annual energy savings!
$454,990
19082 Mooney Ave Caldwell, ID 83605
- Type:
- Single Family
- Sq.Ft.:
- 3,065
- Status:
- NEW LISTING
- Beds:
- 4
- Lot size:
- 0.19 Acres
- Year built:
- 2024
- Baths:
- 3.00
- MLS#:
- 98907510
- Subdivision:
- Mason Creek
ADDITIONAL INFORMATION
Up to $15k Promo with In-House Lender! Ends April 30th. See Sales Agent for details. The Spruce Signature Series Plus. The formal dining room connects directly to the kitchen and pantry and has the option of becoming a bedroom, or den. Study on the main level (or optional bedroom). Relax in the spacious primary suite. Walk in closets in all the bedrooms and a loft make this home choice. This home is to be built, providing you the opportunity to make all the selections. Photos and tour are of a similar home. This home is HERS and Energy Star rated with annual energy savings!
$467,990
19070 Mooney Ave Caldwell, ID 83605
- Type:
- Single Family
- Sq.Ft.:
- 3,064
- Status:
- NEW LISTING
- Beds:
- 4
- Lot size:
- 0.19 Acres
- Year built:
- 2024
- Baths:
- 4.00
- MLS#:
- 98907505
- Subdivision:
- Mason Creek
ADDITIONAL INFORMATION
Up to $15k Promo with In-House Lender! Ends April 30th. See Sales Agent for details. The Topaz Signature Series Plus offers space for everyone including a main level guest suite with a full bath and walk-in closet. The upstairs features secondary bedrooms, laundry, and primary bedroom with a private bath and a massive walk-in closet. This home is to be built, providing you the opportunity to make all the selections. Photos and tour are of a similar home. This home is HERS and Energy Star rated with annual savings!
$430,990
19058 Mooney Ave Caldwell, ID 83605
- Type:
- Single Family
- Sq.Ft.:
- 2,433
- Status:
- NEW LISTING
- Beds:
- 3
- Lot size:
- 0.19 Acres
- Year built:
- 2024
- Baths:
- 3.00
- MLS#:
- 98907504
- Subdivision:
- Mason Creek
ADDITIONAL INFORMATION
Up to $15k Promo with In-House Lender! Ends April 30th. See Sales Agent for details. The Emerald Signature Series Plus is a true single-story gem! From the spacious open kitchen with a breakfast nook and center island to the large great room and formal dining, this home has it all. The quietly tucked away primary suite features a spacious bedroom and private bath with a roomy walk-in closet. This home is to be built, providing you the opportunity to make the selections. Photos are of a similar home. This home is HERS and Energy Star rated with annual energy savings!
- Type:
- Single Family
- Sq.Ft.:
- 2,279
- Status:
- NEW LISTING
- Beds:
- 3
- Lot size:
- 0.19 Acres
- Year built:
- 2024
- Baths:
- 2.00
- MLS#:
- 98907502
- Subdivision:
- Mason Creek
ADDITIONAL INFORMATION
Up to 15K Promo with In-House Lender! Ends April 30th. See sales agent for details. The Brookfield Bonus Signature Series Plus will fit your needs perfectly. The flex space off the kitchen is ready to be an office, bedroom, the possibilities are endless. The oversized upstairs bonus room was made for quality time. You’ll love relaxing in your private primary retreat, away from the chaos life can bring. This home is to be built, providing you the opportunity to make all the selections! Photos and tour are of a similar home. This home is HERS and Energy Star rated with annual energy savings!
$1,299,000
18812 Locust Ln. Caldwell, ID 83607
- Type:
- Other
- Sq.Ft.:
- 3,945
- Status:
- NEW LISTING
- Beds:
- 3
- Lot size:
- 8.07 Acres
- Year built:
- 2017
- Baths:
- 4.00
- MLS#:
- 98907498
- Subdivision:
- 0 Not Applicable
ADDITIONAL INFORMATION
Beautifully finished modern ranch style home sitting on a whopping 8.07 acres just minutes southwest of Lake Lowell! This 3,945 SQFT home has 3 bedrooms with an office space, a large bonus room, 4 full bathrooms and an attached 3 car garage. Includes an entire detached guest house with an additional 2 car garage, full solar on both homes, and plenty of acreage for a massive garden, livestock, horses, crops, shop, pool, and many other possibilities! Great panoramic views of the Owyhee mountains, covered back patio overlooking lizard butte, and recreation all around! Extremely rare opportunity to own a unique country escape that is roughly 10-15 miles from surrounding cities/amenities and 33.5 miles from Boise! VIRTUAL TOUR LINK: https://bmccainphoto.pixieset.com/locustlane/video/
$199,000
1505 Boise Ave Caldwell, ID 83605
- Type:
- Other
- Sq.Ft.:
- 841
- Status:
- NEW LISTING
- Beds:
- 2
- Lot size:
- 1.09 Acres
- Year built:
- 1908
- Baths:
- 1.00
- MLS#:
- 98907571
- Subdivision:
- Golden Gate Sub
ADDITIONAL INFORMATION
Investor's Special! Cash Only! Rare opportunity to own acre bordering the Boise River, direct access to a 3 mile green belt for recreation and 2 miles to Indian Creek Plaza! Super large, detached powered (city permitted) workshop with two separate over-sized (10x10) barn doors, has 110/240 outlets, concrete floor; perfect for the mechanic w/all the tools & toys. Store your RV, boat, or other recreational vehicles with ease. Large private lot with mature trees on a quiet street in an established neighborhood. Partially fenced yard w/ RV gate. Quick freeway and recreational access makes it super desirable! Fix up the current home or tear it down and start fresh. The property is zoned R-2 for either SF Home, SF w/ ADU, or duplex with conditional use for a potential multi-family unit. You don't want to miss out! Sold As-IS.
- Type:
- Single Family
- Sq.Ft.:
- 1,874
- Status:
- NEW LISTING
- Beds:
- 4
- Lot size:
- 0.14 Acres
- Year built:
- 2024
- Baths:
- 3.00
- MLS#:
- 98907554
- Subdivision:
- Mandalay Ranch
ADDITIONAL INFORMATION
Welcome to the Dream Series, with Lennar's signature "Everything's Included"! The front porch on this home welcomes you to inside to find the owner's suite with a large walk-in closet and dual vanities on the mail level. Beautiful quartz countertops and backsplashes are in the kitchen and baths with Moen faucets, white Shaker-style cabinetry, luxury vinal plank flooring, and Stainless Steel appliances. The large upstairs loft is 20x12! Other features, like the water softener loop, front landscaping, fully fenced yard, and many energy efficiency ratings, make your home reliable and beautiful! Mandalay Ranch features green spaces with walking paths, views of the mountains, a Tot Lot, a Club House, and community pool! Quick access to the freeway, shopping, and dining add to the ease of living in Mandalay Ranch.
- Type:
- Single Family
- Sq.Ft.:
- 1,474
- Status:
- NEW LISTING
- Beds:
- 3
- Lot size:
- 0.14 Acres
- Year built:
- 2024
- Baths:
- 2.00
- MLS#:
- 98907553
- Subdivision:
- Mandalay Ranch
ADDITIONAL INFORMATION
Welcome to the Dream Series, with Lennar's signature "Everything's Included"! The front porch on this home welcomes you inside to find the split bedroom design, with the owner's suite with a large walk-in closet. Dazzling quartz countertops and backsplashes are in the kitchen and baths with Moen faucets, white Shaker-style cabinetry, luxury vinal plank flooring, and Stainless Steel appliances. Other features, like the water softener loop, front landscaping, fully fenced yard, and many energy efficiency ratings, make your home reliable and beautiful! Mandalay Ranch features green spaces with walking paths, views of the mountains, a Tot Lot, a Club House, and community pool! Quick access to the freeway, shopping, and dining add to the ease of living in Mandalay Ranch.
$350,990
10881 Sky Dive St Caldwell, ID 83605
- Type:
- Single Family
- Sq.Ft.:
- 1,244
- Status:
- NEW LISTING
- Beds:
- 3
- Lot size:
- 0.18 Acres
- Year built:
- 2024
- Baths:
- 2.00
- MLS#:
- 98907521
- Subdivision:
- Mason Creek
ADDITIONAL INFORMATION
Up to $15k Promo with In-House Lender! Ends April 30th. See Sales Agent for details. The Ridenbaugh Signature Series Plus is quaint and refined. You’ll love the bright entry that opens to the kitchen. This home’s ample storage and 3 big bedrooms will really surprise you! Lots of natural light make the Ridenbaugh feel much larger than its 1244 square feet. This home is to be built, providing you with the opportunity to personalize and make it your own. Photos are of a similar home. This home is HERS and Energy Star rated with annual energy savings!
- Type:
- Single Family
- Sq.Ft.:
- 2,695
- Status:
- NEW LISTING
- Beds:
- 4
- Lot size:
- 0.18 Acres
- Year built:
- 2024
- Baths:
- 3.00
- MLS#:
- 98907500
- Subdivision:
- Mason Creek
ADDITIONAL INFORMATION
Up to $15k Promo with In-House Lender! Ends April 30th. See Sales Agent for details. The Garnet Signature Series Plus has room for everyone; with a spacious main-level den (or an optional bedroom), large loft, and 4 great bedrooms. Escape into the incredible primary suite. Entertain your guests in the open kitchen and great room. Store all your extras in the unbelievable tandem 2 car garage. This home is to be built, providing you the opportunity to make the selections. Photos and tour are of a similar home. This home is HERS and Energy Star rated with annual energy savings!
$1,229,900
6320 Havenfield Lane Caldwell, ID 83607
- Type:
- Other
- Sq.Ft.:
- 3,056
- Status:
- NEW LISTING
- Beds:
- 4
- Lot size:
- 5.02 Acres
- Year built:
- 2024
- Baths:
- 3.00
- MLS#:
- 98907465
- Subdivision:
- Triple H Estates
ADDITIONAL INFORMATION
Exquisite custom home in a small country subdivision. 3 Bedrooms + office on acreage with Shop 30x50. Big Pine builds high quality upgraded homes with designer touches throughout. Entertaining is easy from the open concept floor to large patios. The great room has a fireplace with built in bookcases, custom 12' tray, with 10' ceilings through out the main level. This home has lots of windows to let in all the natural light. The chef's kitchen has custom cabinets, Thermador appliances, microwave drawer in the island, & large pantry. The primary suite has 2 vanities, free standing tub, & tile shower and huge walk in closet. There is a front office plus a tech office near the secondary rooms. Send the noisy ones to the large bonus room upstairs with a full bathroom & closet. Some landscaping included with most of the perimeter fencing is already done. Driveway will be asphalted. Small country sub located North of Middleton with easy freeway access to Nampa/Caldwell or Ontario.
- Type:
- Single Family
- Sq.Ft.:
- 1,260
- Status:
- NEW LISTING
- Beds:
- 3
- Lot size:
- 0.17 Acres
- Year built:
- 2006
- Baths:
- 2.00
- MLS#:
- 98907448
- Subdivision:
- Manchester Park Canyon Co
ADDITIONAL INFORMATION
Don't miss out on this beautiful, well taken care of home with many new upgrades. New Roof, New A/C, New LVP Floors, New Appliances, New Washer/Dryer and Water Heater is only 8 years old. Full sprinkler system, fully fenced back yard. Nice, quiet and clean neighborhood very close to schools, shopping. This is a great primary home or investment property!!
$350,000
19686 Calais Ave Caldwell, ID 83605
- Type:
- Single Family
- Sq.Ft.:
- 1,444
- Status:
- NEW LISTING
- Beds:
- 3
- Lot size:
- 0.15 Acres
- Year built:
- 2021
- Baths:
- 2.00
- MLS#:
- 98907400
- Subdivision:
- Dover Place
ADDITIONAL INFORMATION
Welcome home to this charming single level home in pristine condition! Only a couple doors down from the neighborhood park, and tucked in the quaint and very private Dover Place community. Located close to neighborhood schools in the highly coveted Vallivue district with desirable nearby charter schools as well. Close to shopping on Marketplace boulevard (think Costco and the next In N Out), entertainment, easy freeway access and only minutes to Downtown Caldwell’s Indian Creek Plaza! This home features a split bedroom floor plan, formal dining room and breakfast bar! The backyard is a blank canvas awaiting your heart’s desires! Short sale- sale terms and price are subject to bank approval.
$425,000
202 Parkland Way Caldwell, ID 83605
- Type:
- Single Family
- Sq.Ft.:
- 3,047
- Status:
- NEW LISTING
- Beds:
- 4
- Lot size:
- 0.12 Acres
- Year built:
- 2006
- Baths:
- 3.00
- MLS#:
- 98907405
- Subdivision:
- Montecito Park
ADDITIONAL INFORMATION
Welcome to 202 Parkland Way! This 4 bedroom, 2.5 bath home will give you plenty of space to spread out. Granite countertops in the kitchen and bathrooms, spacious bedrooms with extra large walk in closets and storage galore. Brand new carpet throughout, new kitchen appliances, and new roof in 2023. The main level has a living room toward the front of the home and a family room with gas fireplace in the back, connected to the dining area and kitchen. The master bedroom features a huge en suite with a soaker tub and a separate shower. It also connects to an extra space that can be used for an at home office area, or a sitting room, or an adjoining baby's room. Lots of options! Out back, this home has a cozy yard with a covered patio as well a separate concrete pad that can be used for a future shed, or maybe a small pool. Options here, as well! Super close to I-84 access, D&B flagship store, downtown Caldwell & Indian Creek Plaza, restaurants, shopping and wineries. Come see this beautiful home for yourself!
- Type:
- Other
- Sq.Ft.:
- 2,563
- Status:
- NEW LISTING
- Beds:
- 3
- Lot size:
- 1.14 Acres
- Year built:
- 2008
- Baths:
- 3.00
- MLS#:
- 98907202
- Subdivision:
- Silver Sage Estates (Caldwell)
ADDITIONAL INFORMATION
Are you looking for the perfect blend of country and comfort living? Spread out on your 1 acre grassy knoll with all the amenities of subdivision living with NO HOA. Custom built home with Gourmet kitchen, stainless appliances, and granite counter tops. Large Primary bedroom and ensuite, with second primary suite, 3rd bedroom and office. Relax on the covered patio, or swim laps in the large included swim spa. Upstair bonus with pool table ready for game night. LARGE 50x20 RV garage with 14' tall door and covered RV parking alongside. Electric heater and RV dump into septic system. Car lift is negotiable. Shop space, storage shed, covered RV parking, fully landscaped and irrigated sprinkler system. This property has room for it all. Bring all of your toys, games, and fine dining and LOVE WHERE YOU LIVE!!
$404,900
14430 Skys End Ct Caldwell, ID 83607
- Type:
- Single Family
- Sq.Ft.:
- 1,874
- Status:
- NEW LISTING
- Beds:
- 4
- Lot size:
- 0.18 Acres
- Year built:
- 2024
- Baths:
- 3.00
- MLS#:
- 98907338
- Subdivision:
- Cirrus Pointe
ADDITIONAL INFORMATION
Welcome to the Dream Series, with Lennar's signature "Everything's Included"! The front porch on this home welcomes you inside to find the owner's suite with a large walk-in closet and dual vanities on the mail level. Beautiful quartz countertops and backsplashes are in the kitchen and baths with Moen faucets, white Shaker-style cabinetry, luxury vinal plank flooring, and Stainless Steel appliances. The large upstairs loft is 20x12! Other features, like the water softener loop, front landscaping, fully fenced yard, and many energy efficiency ratings, make your home reliable and beautiful! Cirrus Pointe features rolling topography for beautiful views, green spaces, just minutes to the freeway, shopping, and dining or outdoor fun at Lake Lowell!

The data relating to real estate for sale on this website comes in part from the Internet Data Exchange program of the Intermountain MLS system. Real estate listings held by brokerage firms other than this broker are marked with the IDX icon. This information is provided exclusively for consumers’ personal, non-commercial use, that it may not be used for any purpose other than to identify prospective properties consumers may be interested in purchasing. 2024 Copyright Intermountain MLS. All rights reserved.
Caldwell Real Estate
The median home value in Caldwell, ID is $212,800. This is lower than the county median home value of $215,800. The national median home value is $219,700. The average price of homes sold in Caldwell, ID is $212,800. Approximately 60.76% of Caldwell homes are owned, compared to 33.55% rented, while 5.7% are vacant. Caldwell real estate listings include condos, townhomes, and single family homes for sale. Commercial properties are also available. If you see a property you’re interested in, contact a Caldwell real estate agent to arrange a tour today!
Caldwell, Idaho has a population of 51,634. Caldwell is more family-centric than the surrounding county with 40.43% of the households containing married families with children. The county average for households married with children is 38.12%.
The median household income in Caldwell, Idaho is $43,269. The median household income for the surrounding county is $46,426 compared to the national median of $57,652. The median age of people living in Caldwell is 29.7 years.
Caldwell Weather
The average high temperature in July is 93.7 degrees, with an average low temperature in January of 22.9 degrees. The average rainfall is approximately 11.7 inches per year, with 5.6 inches of snow per year.
