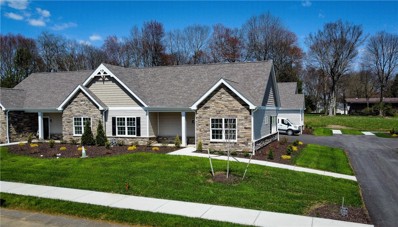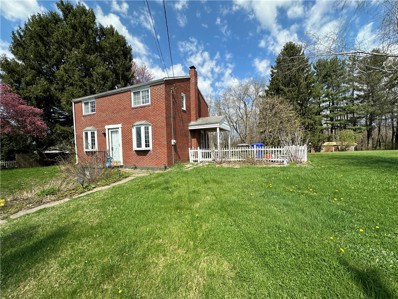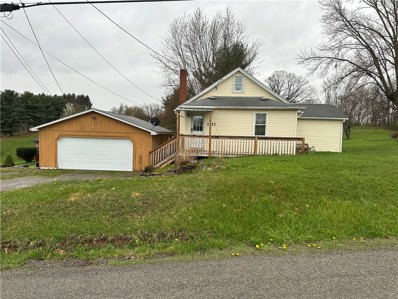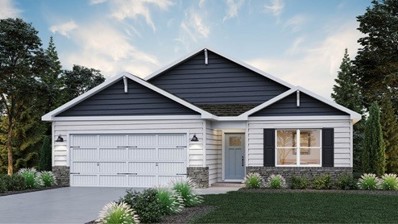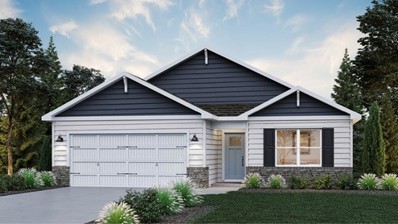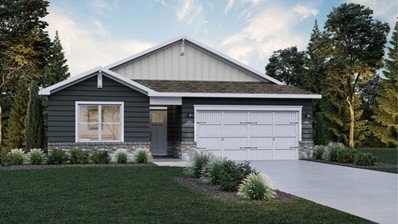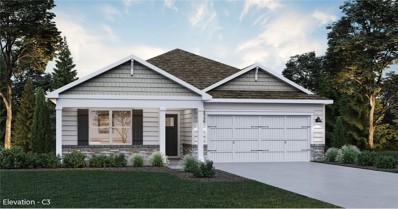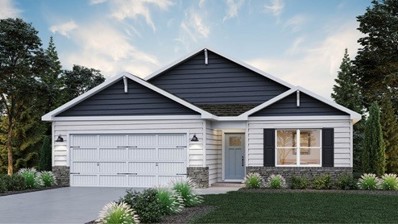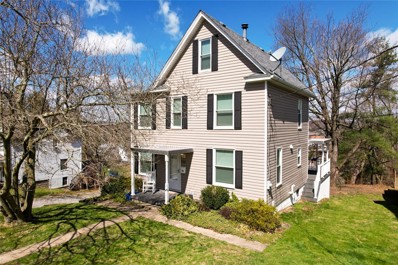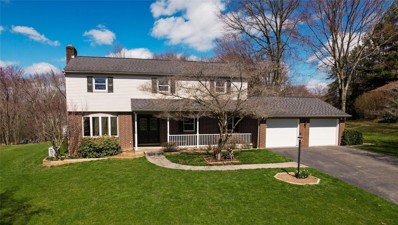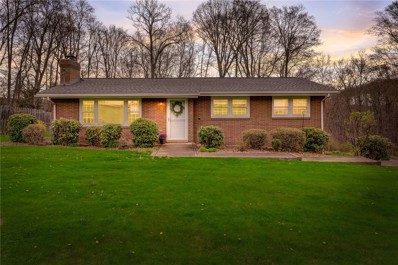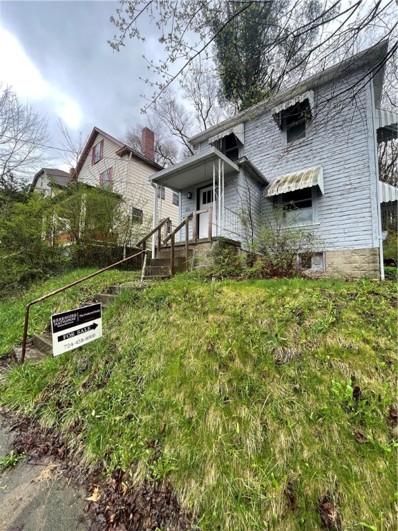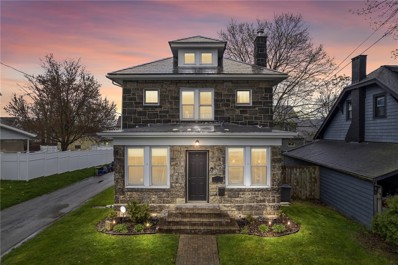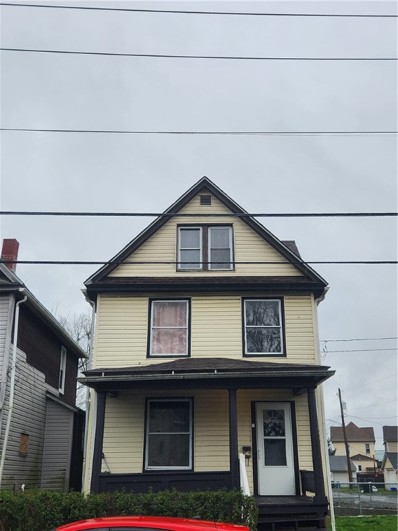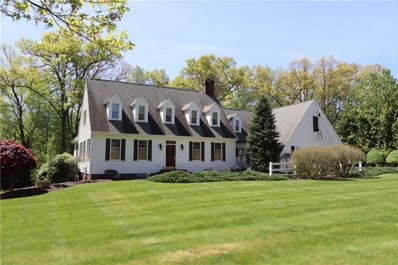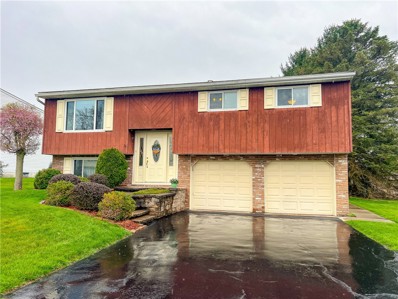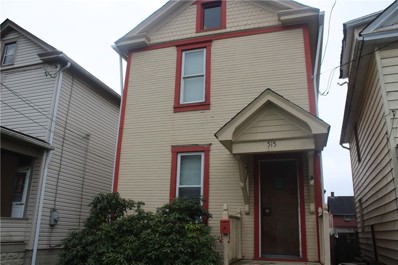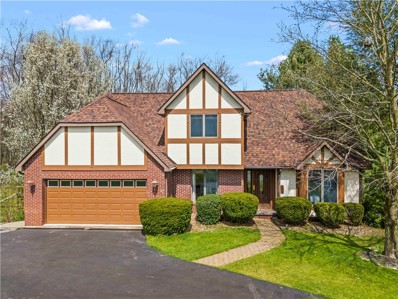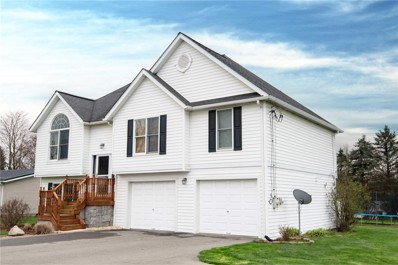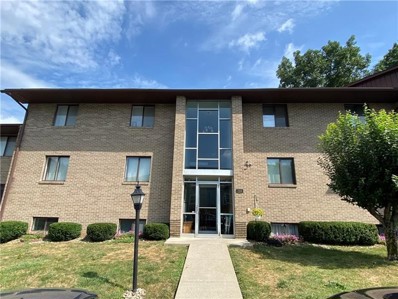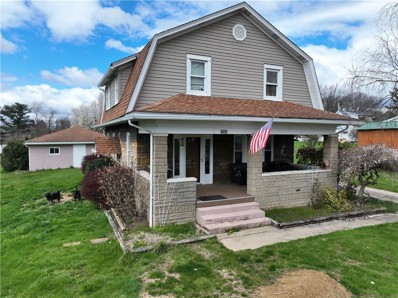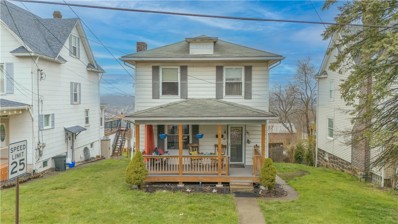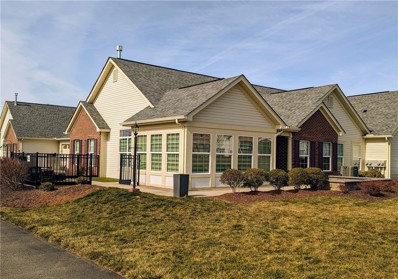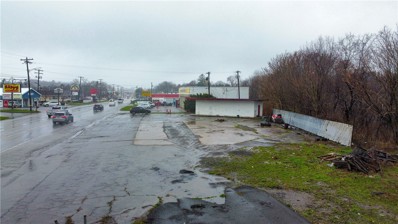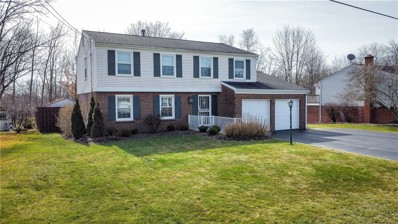Butler Real EstateThe median home value in Butler, PA is $190,000. This is lower than the county median home value of $192,200. The national median home value is $219,700. The average price of homes sold in Butler, PA is $190,000. Approximately 38.01% of Butler homes are owned, compared to 49.16% rented, while 12.83% are vacant. Butler real estate listings include condos, townhomes, and single family homes for sale. Commercial properties are also available. If you see a property you’re interested in, contact a Butler real estate agent to arrange a tour today! Butler, Pennsylvania has a population of 13,292. Butler is less family-centric than the surrounding county with 19.82% of the households containing married families with children. The county average for households married with children is 31.79%. The median household income in Butler, Pennsylvania is $30,266. The median household income for the surrounding county is $66,037 compared to the national median of $57,652. The median age of people living in Butler is 38 years. Butler WeatherThe average high temperature in July is 81.9 degrees, with an average low temperature in January of 18.2 degrees. The average rainfall is approximately 40.6 inches per year, with 36.3 inches of snow per year. Nearby Homes for Sale |
