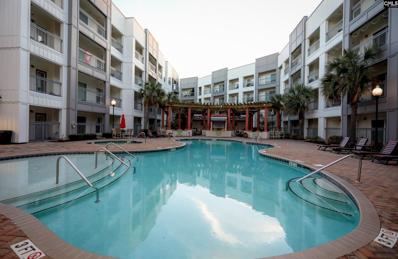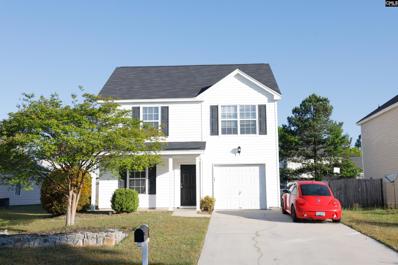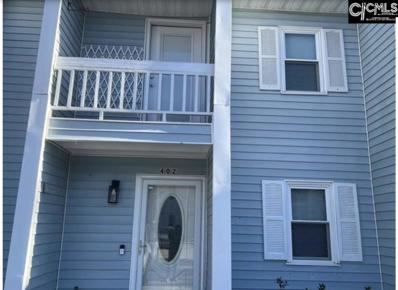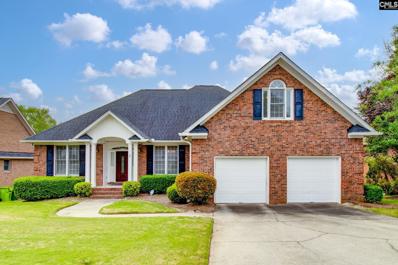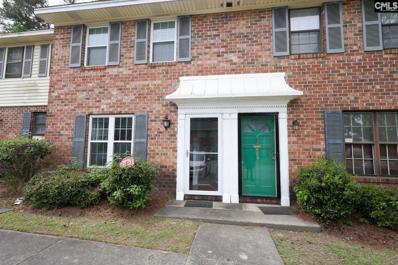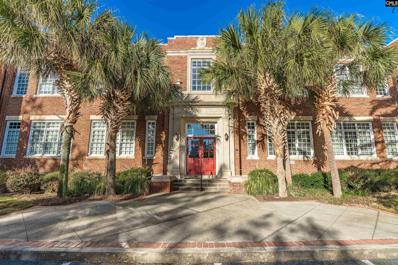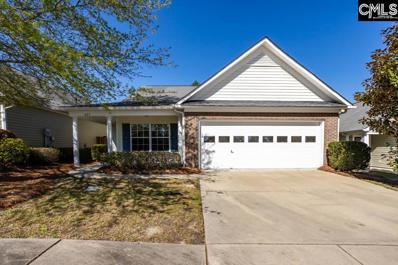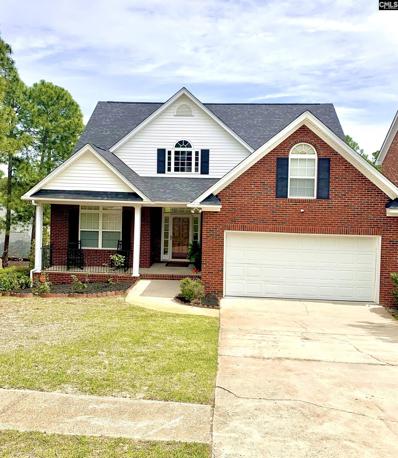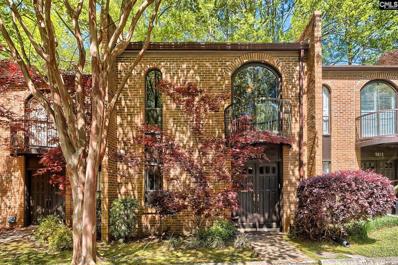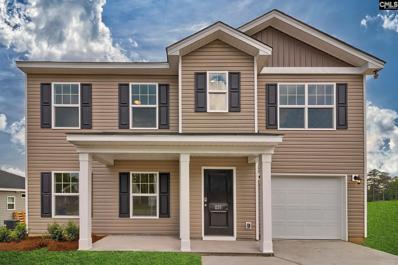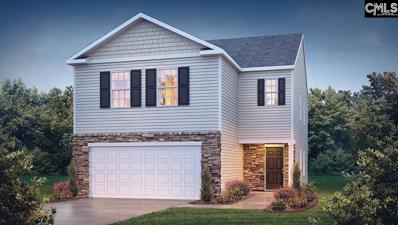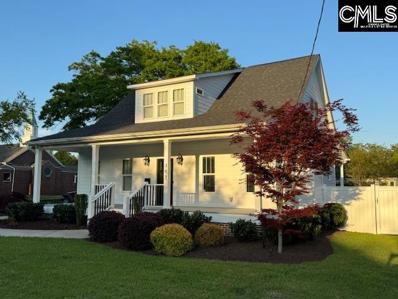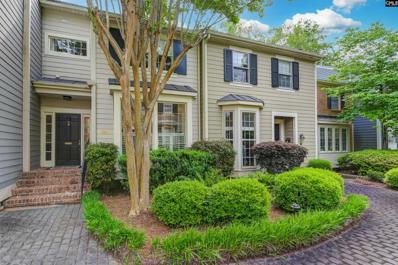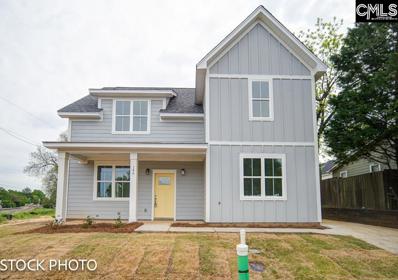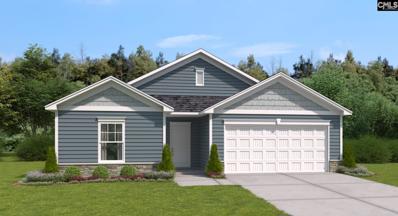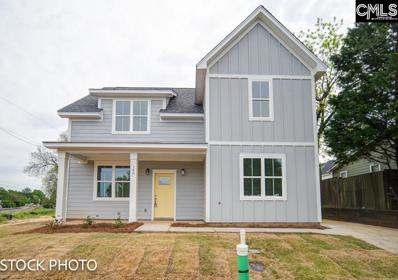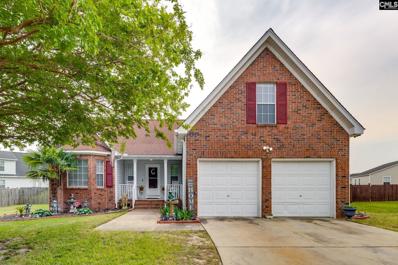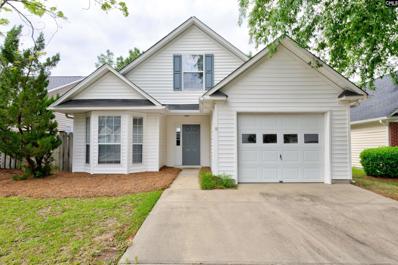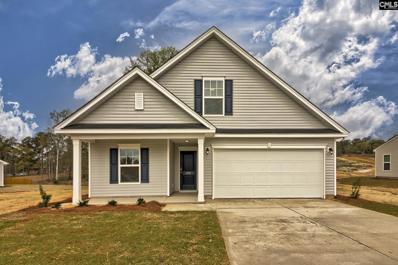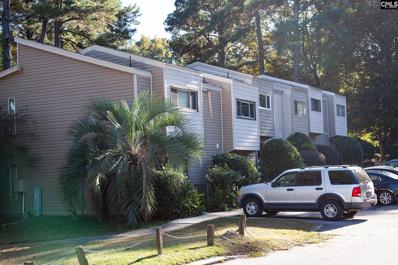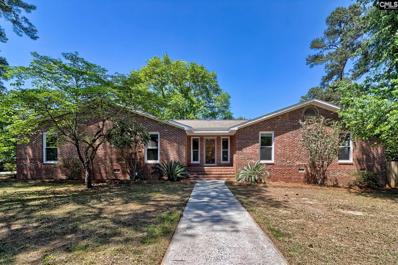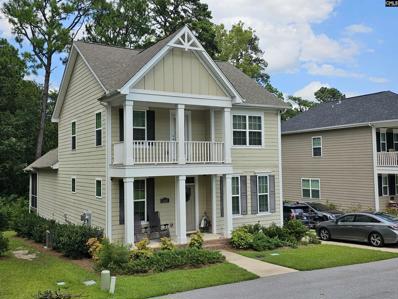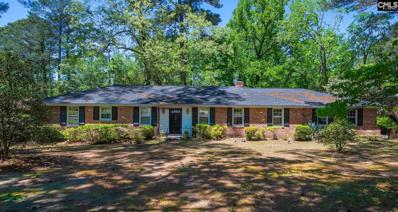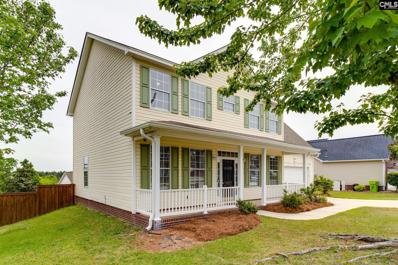Columbia SC Homes for Sale
- Type:
- Condo
- Sq.Ft.:
- 1,250
- Status:
- NEW LISTING
- Beds:
- 2
- Lot size:
- 0.03 Acres
- Year built:
- 2007
- Baths:
- 2.00
- MLS#:
- 583460
- Subdivision:
- The Gates At Williams-Brice
ADDITIONAL INFORMATION
Ready for resort style living just minutes from downtown Columbia? This 2 bedroom 2 bath condo has all you are looking for. Views of the pool and cabana area from your balcony & Williams Brice Stadium at your back door. Open floor plan with granite countertops & a huge center kitchen island (& brand new dishwasher), spacious family room & 2 bedrooms both of which have a full bathroom. This unit is conveniently located both near the elevator and the parking garage so no long grocery or luggage hauls. Gated parking garage that comes with 2 assigned parking spaces (256 & 261). No need for a gym membership because you have one here without making the drive. Gorgeous outdoor pool area with jacuzzi, grills & large screen television. Perfect for entertaining on game day with friends & family or everyday living whether you are in college or a working professional. The Gates has recently completed a beautiful exterior & interior renovations. Close proximity to downtown, the Vista, 5 Points & USC. HOA documents can be found on the website: thegatesatwbhoa.com
- Type:
- Single Family
- Sq.Ft.:
- 1,320
- Status:
- NEW LISTING
- Beds:
- 3
- Lot size:
- 0.13 Acres
- Year built:
- 2003
- Baths:
- 3.00
- MLS#:
- 583462
- Subdivision:
- Waverly Place
ADDITIONAL INFORMATION
This charming traditional 3-bedroom & 2.5-bath home is in one of summitâs beautiful Cul-de-Sacs. Providing ample outdoor space and privacy in its large backyard, it is perfect for a first-time homebuyer. Conveniently located just 10 minutes from Village at Sandhills Shopping area, and minutes from I-77 and I-20. Don't miss out on the opportunity to call this delightful home yours
- Type:
- Townhouse
- Sq.Ft.:
- 1,365
- Status:
- NEW LISTING
- Beds:
- 3
- Lot size:
- 0.1 Acres
- Year built:
- 1973
- Baths:
- 2.00
- MLS#:
- 583459
- Subdivision:
- Arborwood
ADDITIONAL INFORMATION
**Fully Renovated Condo Near Fort Jackson and I-26!** Welcome to your dream home! This stunning 3-bedroom, 1.5 bathroom condo at 308 Percival Unit 402 has been completely renovated and is ready for you to move in. Located in a prime location near Fort Jackson and I-26, this beautiful unit offers convenience and modern living. Features: Spacious Living: perfect for entertaining or relaxing with family and friends. Gourmet Kitchen: The fully upgraded kitchen boasts sleek countertops, stainless steel appliances, and ample cabinet space for all your culinary needs. Master Suite: The master bedroom features a private bathroom and generous closet space. Bedrooms: Perfect for guests, family, or a home office, the second bedroom offers flexibility and comfort. **New Flooring and Finishes:** Enjoy new flooring throughout the unit and tasteful finishes that create a fresh and inviting ambiance. **Prime Location:** Just minutes away from Fort Jackson and I-26, this condo offers easy access to shopping, dining, and entertainment. Don't miss out on this incredible opportunity to own a fully renovated condo in one of Columbia's most desirable locations. Schedule your tour today!
- Type:
- Single Family
- Sq.Ft.:
- 1,232
- Status:
- NEW LISTING
- Beds:
- 3
- Year built:
- 1971
- Baths:
- 2.00
- MLS#:
- 583454
- Subdivision:
- Starlite
ADDITIONAL INFORMATION
Come see this well maintained house located in an up and coming area. The brick, 3 bed 2 bath house has newly refinished hardwood floors. Interior painted in an off white to go with any color scheme. Kitchen cabinets have been freshly painted also. Sit by a wood burning stove in the great room. All windows are thermal pane. The concrete drive goes from the road into the detached carport. The metal carport 20x30 with 10x20 of it as a storage room. Back yard has a chain link fence. Enjoy sitting outside on the concrete porch. Buyer and agent should verify schools and any information that is important to them
- Type:
- Single Family
- Sq.Ft.:
- 2,562
- Status:
- NEW LISTING
- Beds:
- 3
- Lot size:
- 0.3 Acres
- Year built:
- 1990
- Baths:
- 3.00
- MLS#:
- 583450
- Subdivision:
- The Summit - Pepper Knoll
ADDITIONAL INFORMATION
Welcome to 3 Stablegate Court, ready to be called your new home sweet home! Nestled in a charming neighborhood, set with perfect walking trails and beautiful views, this delightful 3-bedroom, 2-bathroom house offers the perfect blend of comfort and convenience. Boasting a spacious kitchen, ideal for culinary adventures and entertaining loved ones, and a cozy living area perfect for relaxation. Above the garage is the perfect flex space ready to be customized for anyone. With a 2-car garage providing ample storage space and convenience, this home is designed to cater to your every need. Step outside and discover the perfect deck overlooking the generously sized backyard, offering endless possibilities for outdoor enjoyment and relaxation. Amenities include community pool, playground, tennis courts, and clubhouse. Don't miss out on the opportunity to make this lovely residence yours, where every day feels like a retreat in a peaceful and welcoming community.
- Type:
- Condo
- Sq.Ft.:
- 942
- Status:
- NEW LISTING
- Beds:
- 2
- Year built:
- 1972
- Baths:
- 2.00
- MLS#:
- 583434
- Subdivision:
- Carnaby Square
ADDITIONAL INFORMATION
Welcome to Carnby Square, where modern comfort meets convenience! This charming 2 bed, 1.5 bath condo boasts a fully furnished, updated interior within a classic brick exterior. Step inside to discover an inviting open-concept living area flooded with natural light, perfect for relaxation or entertaining. The sleek kitchen features a spacious island doubling as a breakfast bar. Enjoy seamless indoor-outdoor living with sliding glass doors leading to your patio. Retreat to the tranquil master bedroom or utilize the versatile second bedroom as a guest room or home office. Complete with a sleek full bathroom and a convenient half bath, this condo offers both style and functionality. Located in the desirable Carnby Square community, this condo offers urban living at its finest, with easy access to major highways Don't miss out ? schedule your showing today!
$212,500
705 Maple Street Columbia, SC 29205
- Type:
- Condo
- Sq.Ft.:
- 934
- Status:
- NEW LISTING
- Beds:
- 2
- Year built:
- 1930
- Baths:
- 1.00
- MLS#:
- 583433
- Subdivision:
- Grandevine
ADDITIONAL INFORMATION
This cozy 2BR/1BA historic condo, located in the heart of the Shandon's upscale and booming Devine Street District. You will be just steps away from all the shopping and dining choices that make Devine Street such a desirable place to live. This first floor condo in the A Building has engineered hardwood flooring throughout the main living spaces and tiled flooring in the kitchen and bathroom, all new kitchen appliances and a spectacular shared patio deck. The kitchen boasts granite countertops, wood cabinets and tiled flooring. A private pool and fitness room are provided as amenities for residents of GranDevine. This unit also includes 2 parking spaces. A unit in this highly sought after condominium property will not last long!
- Type:
- Single Family
- Sq.Ft.:
- 1,288
- Status:
- NEW LISTING
- Beds:
- 2
- Lot size:
- 0.08 Acres
- Year built:
- 2007
- Baths:
- 2.00
- MLS#:
- 583445
- Subdivision:
- Ivy Square
ADDITIONAL INFORMATION
Beautiful two bedroom/two full bathroom patio home located in Ivy Square in Northeast Columbia! Fresh paint throughout with gorgeous hardwood flooring in entryway and kitchen. Vaulted ceiling in the living room. Spacious master bedroom with private bathroom including double vanity and separate tub/shower. Cozy screened porch located off of eat-in area in kitchen. This home is perfect for a low maintenance lifestyle, with HOA providing front lawn care and pressure washing the exterior of the home. Located just off of Killian Rd., with easy access to tons of shopping and I-77. Schedule your private showing today!
- Type:
- Single Family
- Sq.Ft.:
- 3,027
- Status:
- NEW LISTING
- Beds:
- 4
- Year built:
- 2004
- Baths:
- 4.00
- MLS#:
- 583441
- Subdivision:
- Park Ridge At Polo
ADDITIONAL INFORMATION
*Basement* Welcome home to 3 levels of immaculate basement style living. Featuring 4 bedrooms,3.5 baths, 2 family rooms 2 offices, upper screen porch, lower patio porch for double entertainment fun. The main level to include the master suite with a beautiful double vanity jacuzzi tub bathroom, dinning room w/high ceiling, family room w/fireplace and gleaming hardwood floors, eat-in kitchen with stainless appliances.2nd-Level to include a bedroom with another adjoining nice sized room that is currently used as an office. 3rd-basement level to include 2nd master/in-law suite, 2nd family room, surrounded by another bedroom , and a mans cave w/a bar, a full bath and a 2nd office room inside.Basement level also has a separate entrance that is perfect for teens, room mates or family and friends.There is multiple storage space.Large backyard with separate play area for small children, great for grilling and beautiful mature trees. New roof 2024. New HVAC on main level. All surrounded by shopping, dinning, restaurants and minutes to I-20, I-77 and Ft.Jackson.
- Type:
- Condo
- Sq.Ft.:
- 1,600
- Status:
- NEW LISTING
- Beds:
- 2
- Lot size:
- 0.1 Acres
- Year built:
- 1972
- Baths:
- 3.00
- MLS#:
- 583430
- Subdivision:
- Forest Lake Place
ADDITIONAL INFORMATION
A beautifully tucked away condo on Gills Creek and the Forest Lake waterfall. "I have always wanted to live in Forest Lake Place" a phrase that is often heard about FLP. Only one row of condos overlooks Forest Lake and its beautiful waterfall. This beauty is one of them. With original parquet flooring, ceiling medallions, swing door from the kitchen to the dining room and gorgeous built ins with a wet bar downstairs, there are also beautiful updates. Granite counter tops in the kitchen, hardwood flooring upstairs a walk-in shower in the primary and a redesigned private patio are just some of the updates that have been done in the past decade. It still maintains the original classic and timeless style. Located off Lakeshore and Forest Drive and 3 blocks from Trenholm Plaza. 2 minutes to I-77 and Fort Jackson, 15 minutes from downtown and yet still natural beautiful area with wildlife. Forest Lake Place has newer parking lots, all updated gutters, newer roofs and newly resurfaced pool. Cozy and classy FLP nestled back in and amongst Gills Creek and Forest Lake. Brand New: Gills Creek Memorial Park just had itâs grand opening and is a new, beautifully done neighborhood park with green spaces and water features, a boardwalk along Gills Creek and natural stages for music or small performances and is always brimming with dog-walkers and people enjoying the beautiful, fun and relaxing area. Great place to picnic or dog walking or listening to music while enjoying the sunshine and reading a good book.
- Type:
- Single Family
- Sq.Ft.:
- 1,470
- Status:
- NEW LISTING
- Beds:
- 3
- Lot size:
- 0.14 Acres
- Year built:
- 2024
- Baths:
- 3.00
- MLS#:
- 583427
- Subdivision:
- Victorywoods Village
ADDITIONAL INFORMATION
Sometimes a well-designed floor plan can make a home feel more spacious without adding square feet. The Dorchester is the perfect example of a home with the living space you want, without all the wasted space you don't. All three bedrooms and the laundry room are on the second level, so crawling into fresh sheets just got easier. You'll appreciate the bathroom near the two smaller bedrooms while enjoying your own private bathroom with double vanity in the spacious primary suite. Head downstairs and make yourself at home on your versatile main floor. The kitchen is smart and comfortable, whether you're creating a delicious meal or relaxing by the sliding glass door in the breakfast area that leads onto your backyard patio. The Dorchester has everything you need for a wonderful life. The only thing it's missing is the memories you'll make in it. Photos are used for illustrative purposes only. Home under construction and estimated to be complete Late July. Stock Photos of Dorchester plan are used for illustrative purposes. Schedule a tour today!
$276,990
417 Delahays Road Columbia, SC 29209
- Type:
- Single Family
- Sq.Ft.:
- 2,174
- Status:
- NEW LISTING
- Beds:
- 4
- Lot size:
- 0.11 Acres
- Year built:
- 2024
- Baths:
- 3.00
- MLS#:
- 583415
- Subdivision:
- Bowden Village
ADDITIONAL INFORMATION
MOVE IN READY!! Can CLOSE ASAP! The Elston plan is two story home that features 4 bedrooms, 2.5 bathrooms w/ Loft. This beauty will have Stainless Steel Kitchen Appliances, Granite Countertops, Luxury Vinyl Flooring on the main level, "Home is Connected" Smart Home System and so much more. The Owners Suite will have a Large Walk-in Closet, Large 5ft Shower, Double Vanity Sinks and so much more. Don't miss the opportunity to call it HOME! PHOTOS ARE STOCK. ASK ABOUT OUR CURRENT PROMOTIONS!
- Type:
- Single Family
- Sq.Ft.:
- 1,776
- Status:
- NEW LISTING
- Beds:
- 3
- Lot size:
- 0.23 Acres
- Year built:
- 2019
- Baths:
- 3.00
- MLS#:
- 583414
ADDITIONAL INFORMATION
Open floor-plan with 3BR 2-1/2 Baths 9ft ceilings downstairs & 8ft upstairs Full width covered front / rear porches Outside- Professionally landscaped yard with irrigation & landscape lighting. - Fenced back yard with large separately enclosed dog kennel. - Corner lot with side entry 3 car wide concrete drive with concrete sidewalk to both front and back full-width covered porches. - Exterior repainted 04/24 with Sherwin Williams Emerald paint. Inside- - Modern kitchen with granite countertops & GE SS appliances inc gas range / SS hood. - All kitchen appliances as well as Samsung W/D included. - Real hardwoods throughout downstairs & stairway, berber carpet in 2 upstairs BR - Master BR has french doors opening to rear covered porch. - Walk-in closets with custom system in Master and 1 of 2 upstairs BR - Double his/hers vanities with granite tops in both full baths. - Smart Nest thermostat - 14 Seer Gas Furnace - Fireplace with gas logs - Gas Tankless Hot Water Heater
$389,900
18 Sims Alley Columbia, SC 29205
- Type:
- Townhouse
- Sq.Ft.:
- 1,784
- Status:
- NEW LISTING
- Beds:
- 3
- Year built:
- 1975
- Baths:
- 3.00
- MLS#:
- 583423
- Subdivision:
- Shandon
ADDITIONAL INFORMATION
Charming townhome in Sims Alley complete with updated kitchen and bathrooms! a A light-filled kitchen has bar seating, granite countertops, plenty of cabinet space and a great breakfast nook.This three-story property provides an open living area that surrounds a fireplace. You will find hardwoods and molding throughout. Within the greater living space, is a half bathroom, built-in shelving and a designated dining area. On the third level, you will find the primary suite with a shower and walk-in closet with built-in shelving. The second level boasts two additional bedrooms, full bath and great laundry room that gives you more storage! Private patio is perfect for grilling and enjoying meals al fresco. Easy access to two designated parking spots right off the patio makes for ease of coming and going. This community in Shandon provides landscaping and exterior maintenance. You will love living in this bustling community just around the corner from the Devine Street District.
$515,000
1620 Rice Street Columbia, SC 29205
- Type:
- Single Family
- Sq.Ft.:
- 2,056
- Status:
- NEW LISTING
- Beds:
- 5
- Year built:
- 2024
- Baths:
- 4.00
- MLS#:
- 583421
- Subdivision:
- The Terrace At Wheeler Hill
ADDITIONAL INFORMATION
New construction home by Lafaye Custom Homes. This 5 bed, 3.5 bath home is located in the Terrace at Wheeler Hill in the heart of Columbia. Enjoy being minutes from USCâs campus, the Devine District, and shopping and dining in Five Points or the Vista. Spanning two stories and just over 2000 square feet, this home features space and luxury. Inside, youâre greeted by the bright, open floor plan with great natural light, high ceilings, stunning LVP flooring, recessed lighting, and a layout that makes entertaining a breeze. The spacious kitchen features plenty of storage, a walk-in pantry, granite countertops, and an island with bar seating. A powder room and laundry area are conveniently located in the mudroom with a rear entrance to the home. The main level master suite rounds out this floor featuring a walk-in closet and an en-suite bath complete with a granite vanity and a tub/shower combo. Upstairs youâll find the remaining bedrooms. Each bedroom is generous in size with full sized closets and share two full hall bathrooms with double vanities and tub/shower combos. Schedule your showing before itâs too late!
- Type:
- Single Family
- Sq.Ft.:
- 1,178
- Status:
- NEW LISTING
- Beds:
- 3
- Lot size:
- 0.14 Acres
- Year built:
- 2024
- Baths:
- 2.00
- MLS#:
- 583420
- Subdivision:
- Victorywoods Village
ADDITIONAL INFORMATION
Walk into the Annafield, and arrive at home. It's designed to be a retreat away from the busyness of the world. This charming three-bedroom, single-level home features a patio off of the family room for outdoor dining and entertaining. Imagine all the warm cozy nights and cool peaceful mornings! And because a retreat shouldn't involve too much work, your laundry room is conveniently located off the foyer to make chores that much easier. The Annafield is a place to call your own, to find peace and your well deserved retreat. This home is under construction and scheduled to be complete late July. Stock Photos of an Annafield are used for illustration purposes. Schedule a tour today!
$515,000
1616 Rice Street Columbia, SC 29205
- Type:
- Single Family
- Sq.Ft.:
- 2,056
- Status:
- NEW LISTING
- Beds:
- 5
- Year built:
- 2024
- Baths:
- 4.00
- MLS#:
- 583419
- Subdivision:
- The Terrace At Wheeler Hill
ADDITIONAL INFORMATION
New construction home by Lafaye Custom Homes. This 5 bed, 3.5 bath home is located in the Terrace at Wheeler Hill in the heart of Columbia. Enjoy being minutes from USCâs campus, the Devine District, and shopping and dining in Five Points or the Vista. Spanning two stories and just over 2000 square feet, this home features space and luxury. Inside, youâre greeted by the bright, open floor plan with great natural light, high ceilings, stunning LVP flooring, recessed lighting, and a layout that makes entertaining a breeze. The spacious kitchen features plenty of storage, a walk-in pantry, granite countertops, and an island with bar seating. A powder room and laundry area are conveniently located in the mudroom with a rear entrance to the home. The main level master suite rounds out this floor offering a walk-in closet and an en-suite bath complete with a granite vanity and a tub/shower combo. Upstairs youâll find the remaining bedrooms. Each bedroom is generous in size with full sized closets and share two full hall bathrooms with double vanities and tub/shower combos. Schedule your showing before itâs too late!
- Type:
- Single Family
- Sq.Ft.:
- 2,062
- Status:
- NEW LISTING
- Beds:
- 4
- Lot size:
- 0.3 Acres
- Year built:
- 1995
- Baths:
- 11.00
- MLS#:
- 583412
- Subdivision:
- Carriage Oaks
ADDITIONAL INFORMATION
Well appointed 4 br 3 ba brick house with a two car garage is smartly situated in over 2,000 square feet. This property is nestled in a cul-de-sac with a gorgeous screened-in deck that overlooks the private fenced backyard. Enjoy cozy evenings or inspiring mornings while tucked away! The bay window extends a refreshing and quaint design element! There is carpet throughout the home along with tile in the kitchen, foyer and hallway leading to the fourth bedroom which could also be an office or a game room. There is backsplash in the kitchen and warm toned cabinetry that is perfectly complemented with black appliances that make it an inviting space. A large and open living area adorned with a fireplace will make it a house favorite!
$209,900
8 Autumn Run Way Columbia, SC 29229
- Type:
- Single Family
- Sq.Ft.:
- 1,358
- Status:
- NEW LISTING
- Beds:
- 2
- Lot size:
- 0.08 Acres
- Year built:
- 2000
- Baths:
- 2.00
- MLS#:
- 583411
- Subdivision:
- Autumn Run
ADDITIONAL INFORMATION
Charming Garden Home in The Summit's Autumn Run! Move-in Ready home offering a spacious open floor plan - Kitchen is updated with painted cabinets, solid surface countertops, and stainless steel appliances and is adjacent to a cozy eat-in area that seamlessly flows into the living room with vaulted ceilings. Experience tranquility in the spacious primary suite located on the main level, complete with a private bath featuring a double vanity, and soothing garden tub perfect for soaking. An additional bedroom and full bathroom on the main floor provide ample space all guests. Upstairs, discover a versatile bonus room that can serve as a third bedroom, home office, playroom, or recreation room. An attached one-car garage adds convenience, while the private fenced backyard with a patio offers an idyllic setting for outdoor relaxation or entertaining. Enjoy the extensive amenities included with the HOA fees such as common area and front yard maintenance, access to a community pool, tennis courts, well-maintained sidewalks, street lights, and more. Perfectly situated for easy access to I-20 and I-77, this home is just a short drive from Fort Jackson and downtown Columbia. Donât miss out on making this serene and conveniently located garden home yours!
- Type:
- Single Family
- Sq.Ft.:
- 2,023
- Status:
- NEW LISTING
- Beds:
- 4
- Lot size:
- 0.2 Acres
- Year built:
- 2024
- Baths:
- 3.00
- MLS#:
- 583402
- Subdivision:
- Victorywoods Village
ADDITIONAL INFORMATION
Sometimes simplicity is best. It's where comfort can be found. The Harley gives you both. See for yourself as you enter into the foyer. The foyer leads you to a cozy bedroom, perfect for guests, and a full bathroom. From the foyer, you'll make your way to the kitchen, right across from the laundry room. This level also offers a comfortable breakfast nook and a family room that opens on to a patio for entertaining outside. Just steps away, you'll find the primary suite with a lovely primary bathroom. Make your way upstairs to find two additional bedrooms. Nestled between is a full bath and additional storage for all your organizational needs. The Harley is the ultimate in simplicity and comfort. You deserve both. This community is only minutes from Interstate 20 allowing for an easy commute to Fort Jackson, Shaw Airforce Base and downtown Columbia. Village of Sandhills is only minutes away where you will find shopping, dining & plenty entertainment! Home is currently under construction and scheduled to be complete mid-late July. Stock Photos of a Harley are used for illustration purposes. Call to schedule an appointment today!
- Type:
- Condo
- Sq.Ft.:
- 1,021
- Status:
- NEW LISTING
- Beds:
- 2
- Year built:
- 1974
- Baths:
- 2.00
- MLS#:
- 583399
- Subdivision:
- Lakewood Village
ADDITIONAL INFORMATION
This 2-bedroom, 1.5 bath condo home boasts natural light from the large sliding glass doors in the living room and primary bedroom that showcase the natural wooded view outside. The Jack and Jill primary bathroom offers direct access from both bedrooms. Commuting is a breeze, with major highways nearby. Plenty of restaurants and shopping. New roof and renovated garage. Don't miss this opportunity to make this condo your own!
$259,000
107 Normandy Road Columbia, SC 29210
- Type:
- Single Family
- Sq.Ft.:
- 2,100
- Status:
- NEW LISTING
- Beds:
- 3
- Lot size:
- 0.47 Acres
- Year built:
- 1978
- Baths:
- 2.00
- MLS#:
- 583407
- Subdivision:
- Skyland Estates
ADDITIONAL INFORMATION
Step into this beautiful, one-story brick ranch, situated on a generous corner lot spanning 0.47 acres. Just a stone's throw from downtown, this home is a showstopper with its recent updates and convenient location. Inside, a spacious formal dining room sets the stage for gatherings, while the vaulted great room boasts built-ins and a cozy fireplace. Recent upgrades include a new kitchen with granite counters, hardwood floors, and updated bath. With a 2-car garage for ample storage and a fully fenced backyard featuring a shed, screen porch, hot tub, and patio, this home offers both practicality and relaxation. Don't miss outâschedule a showing today!
- Type:
- Single Family
- Sq.Ft.:
- 2,264
- Status:
- NEW LISTING
- Beds:
- 3
- Lot size:
- 0.27 Acres
- Year built:
- 2019
- Baths:
- 3.00
- MLS#:
- 583393
- Subdivision:
- Idlewood
ADDITIONAL INFORMATION
This is a stunning two-story home with exquisite detail throughout. It was built in 2019 and is one of the newer homes in the area. If you want a more modern floor plan with the convenience of being downtown, this is one of the few options available. It is convenient to downtown Columbia, Fort Jackson, and the interstate. The open floor plan features 3 bedrooms, 2.1 bathrooms, and a loft. Enjoy double porches and walk inside to see beautiful engineered hardwood floors throughout the 1st floor capped off with Craftsman trim. The spacious, open kitchen and dining room overlook the family room and makes it a great home for entertaining! The kitchen includes stainless steel farmhouse sink, gas range and white Quartz counter tops. The primary bedroom features a walk in closet and private bath. There is a downstairs office area and drop zone. The loft could function as a family room, home office, playroom, game room, etc. There are 2 bedrooms and a full bathroom upstairs. There is also an attic with a large amount of space for storage. The home backs up to a common lake and has a screened porch with a view. There is some additional room for storage underneath the screened porch.
- Type:
- Single Family
- Sq.Ft.:
- 2,672
- Status:
- NEW LISTING
- Beds:
- 4
- Lot size:
- 0.41 Acres
- Year built:
- 1959
- Baths:
- 3.00
- MLS#:
- 583392
- Subdivision:
- Forest Acres
ADDITIONAL INFORMATION
Spacious 4 bdrm / 2 1/2 bath - 2672 SF brick Ranch home situated on a oversized corner lot. Formals, Family Rm with fireplace, and large "Rec Room" with wet bar provide for ample living space. Great Forest Acres location and zoned for Satchel Ford Elementary School.
- Type:
- Single Family
- Sq.Ft.:
- 2,248
- Status:
- NEW LISTING
- Beds:
- 3
- Lot size:
- 0.25 Acres
- Year built:
- 2004
- Baths:
- 3.00
- MLS#:
- 583387
- Subdivision:
- The Summit - Indigo Springs
ADDITIONAL INFORMATION
Welcome to Indigo Springs subdivision located in The Summit. Looking for space? Well look no further, this beautiful home has 3 bedrooms 2.5 bathrooms plus a bonus room.. Bonus/Flex room can easily be turned into a 4th bedroom or lounge area. LVP flooring throughout downstairs. Home has been professionally painted and cleaned. Come see your future home today.
Andrea D. Conner, License 102111, Xome Inc., License 19633, AndreaD.Conner@xome.com, 844-400-XOME (9663), 751 Highway 121 Bypass, Suite 100, Lewisville, Texas 75067

The information being provided is for the consumer's personal, non-commercial use and may not be used for any purpose other than to identify prospective properties consumer may be interested in purchasing. Any information relating to real estate for sale referenced on this web site comes from the Internet Data Exchange (IDX) program of the Consolidated MLS®. This web site may reference real estate listing(s) held by a brokerage firm other than the broker and/or agent who owns this web site. The accuracy of all information, regardless of source, including but not limited to square footages and lot sizes, is deemed reliable but not guaranteed and should be personally verified through personal inspection by and/or with the appropriate professionals. Copyright © 2024, Consolidated MLS®.
Columbia Real Estate
The median home value in Columbia, SC is $212,450. This is higher than the county median home value of $143,600. The national median home value is $219,700. The average price of homes sold in Columbia, SC is $212,450. Approximately 39.16% of Columbia homes are owned, compared to 47.26% rented, while 13.58% are vacant. Columbia real estate listings include condos, townhomes, and single family homes for sale. Commercial properties are also available. If you see a property you’re interested in, contact a Columbia real estate agent to arrange a tour today!
Columbia, South Carolina has a population of 132,236. Columbia is less family-centric than the surrounding county with 25.24% of the households containing married families with children. The county average for households married with children is 28.69%.
The median household income in Columbia, South Carolina is $43,650. The median household income for the surrounding county is $52,082 compared to the national median of $57,652. The median age of people living in Columbia is 28.3 years.
Columbia Weather
The average high temperature in July is 93.7 degrees, with an average low temperature in January of 35.9 degrees. The average rainfall is approximately 45.2 inches per year, with 0.5 inches of snow per year.
