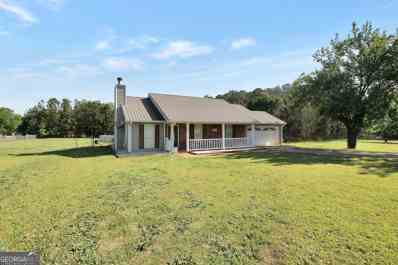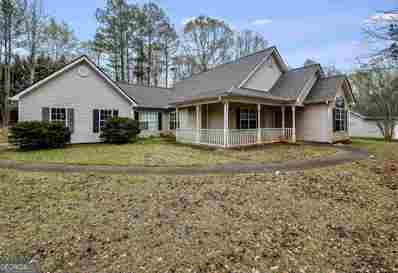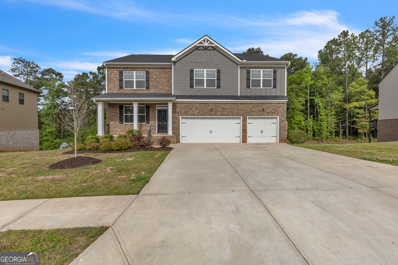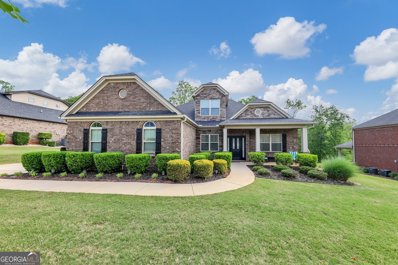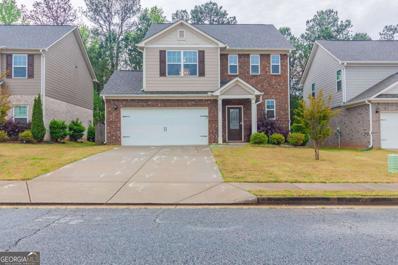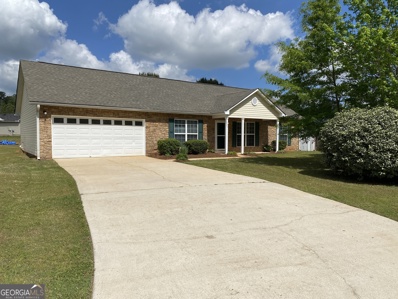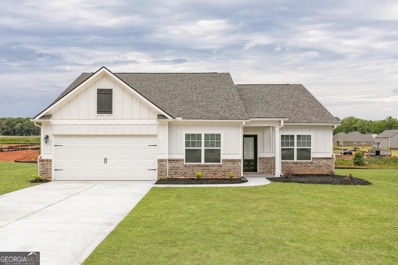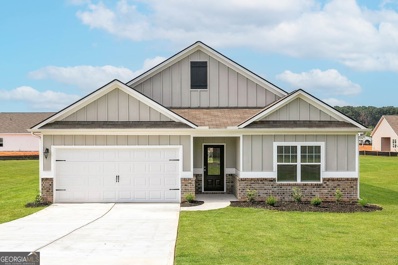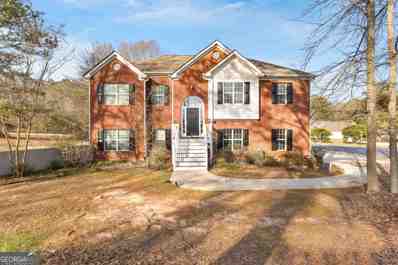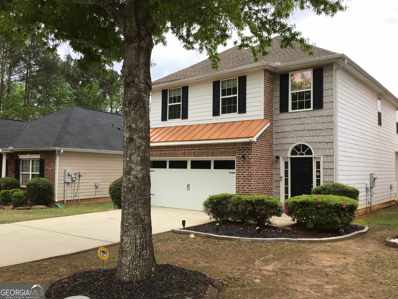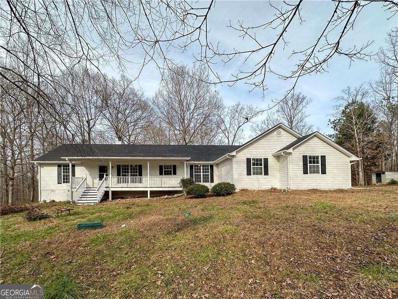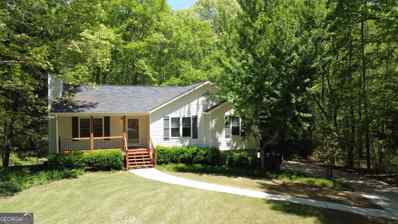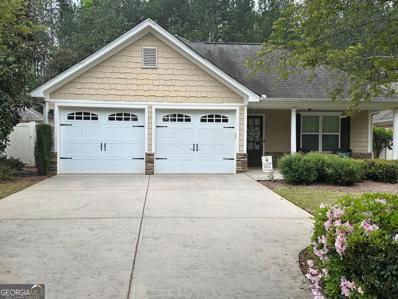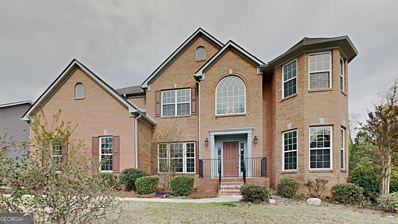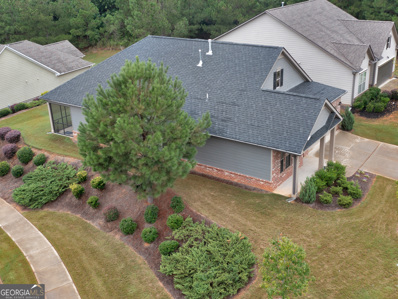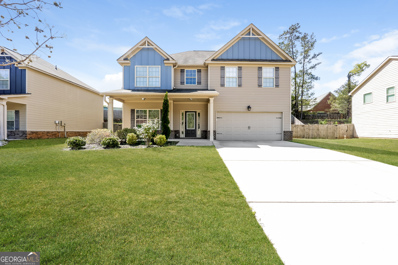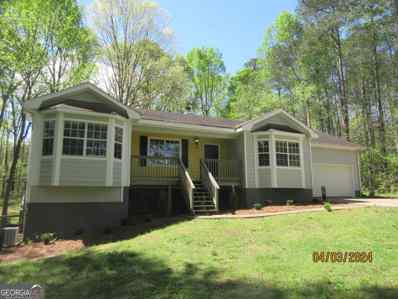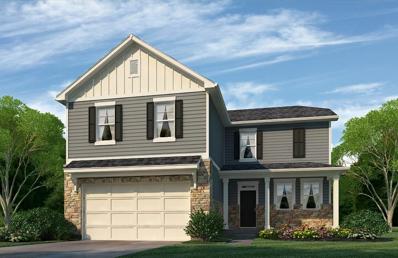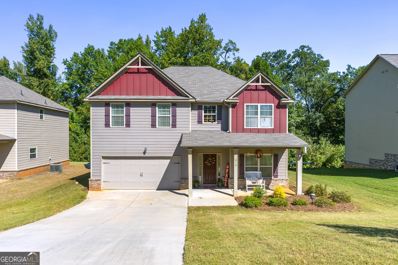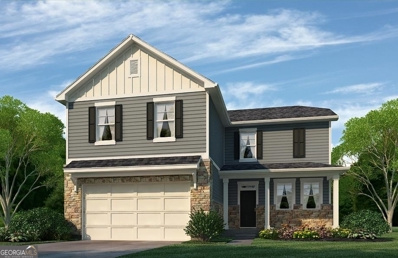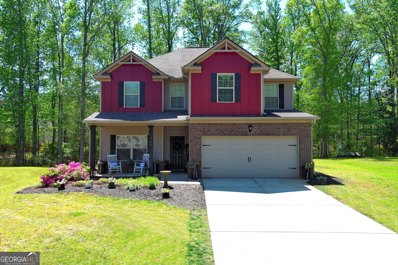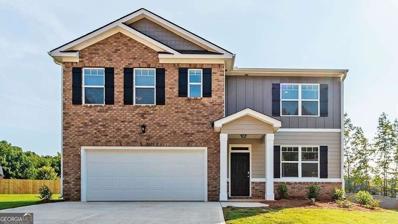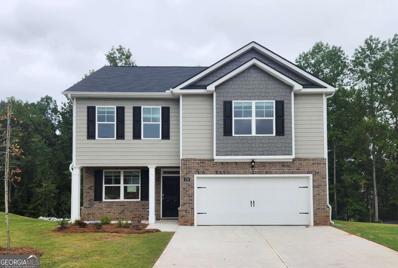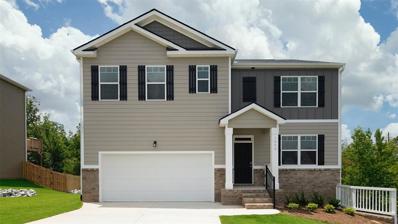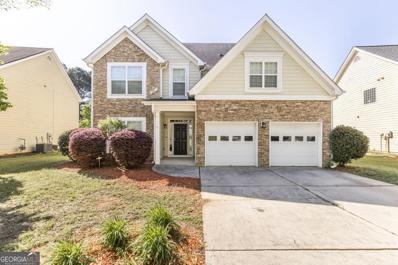Locust Grove GA Homes for Sale
- Type:
- Single Family
- Sq.Ft.:
- 1,343
- Status:
- NEW LISTING
- Beds:
- 3
- Lot size:
- 1.09 Acres
- Year built:
- 1994
- Baths:
- 2.00
- MLS#:
- 20179519
- Subdivision:
- Leguin Mill Cross S
ADDITIONAL INFORMATION
Welcome to your dream home in Locust Grove! This charming property offers the perfect blend of comfort, style, and space, situated on a sprawling level lot spanning over an acre. With 3 bedrooms and 2 bathrooms, this home boasts a generous layout designed for modern living. Each room is thoughtfully appointed to provide comfort and functionality. Step into a space that feels fresh and inviting, thanks to the recent renovations in the kitchen and bathrooms. Enjoy sleek finishes, modern appliances, and ample storage, creating the perfect backdrop for culinary adventures and relaxation. Need a versatile space for a home office, playroom, or gym? The bonus room offers endless possibilities to suit your lifestyle needs, ensuring there's room for work, play, and everything in between. Step outside to your own private sanctuary, where an above-ground swimming pool awaits on sun-soaked days. Lounge on the deck with a refreshing drink in hand, or retreat to the spacious yard for outdoor activities and al fresco dining. A convenient shed provides ample storage for all your outdoor essentials, keeping the space tidy and organized. Don't miss out on the opportunity to make this exceptional property your own. Schedule a showing today and experience the beauty and serenity of Locust Grove living firsthand.
- Type:
- Single Family
- Sq.Ft.:
- 1,651
- Status:
- NEW LISTING
- Beds:
- 3
- Lot size:
- 0.73 Acres
- Year built:
- 2002
- Baths:
- 2.00
- MLS#:
- 20179494
- Subdivision:
- Kimbell Farm
ADDITIONAL INFORMATION
Embrace the ease of single-level living in this beautifully appointed step-less ranch, nestled on a generous corner lot. This inviting 3-bedroom, 2-bathroom home combines comfort and convenience in a layout that flows seamlessly from the cozy living areas to the well-equipped kitchen, making it perfect for entertaining and daily life alike. The private, fenced backyard is a true outdoor oasis, featuring a stunning inground pool for endless summer fun and relaxation. Additionally, a one-car garage with extra workspace caters to hobbyists and storage needs. Located in a sought-after school district, this home offers the tranquility of suburban living without sacrificing access to amenities, making it an ideal retreat for those seeking a lifestyle of comfort and serenity.
- Type:
- Single Family
- Sq.Ft.:
- 3,618
- Status:
- NEW LISTING
- Beds:
- 5
- Lot size:
- 0.48 Acres
- Year built:
- 2019
- Baths:
- 5.00
- MLS#:
- 10284286
- Subdivision:
- Northridge Heron Bay
ADDITIONAL INFORMATION
Step into the lap of luxury with this stunning 5-bedroom, 4.5-bathroom residence in the prestigious Heron Bay golf community. Offering over 3600 sq ft of living space, this home showcases the perfect blend of elegance, comfort, and modern sophistication that discerning homeowners crave. Upon entering, you are greeted by a grand foyer that sets the stage for the home's impressive architectural details and luxurious finishes. The formal dining and living rooms provide elegant spaces for entertaining guests or hosting intimate gatherings. At the same time, the bedroom on the main level offers convenient accommodations for guests or multigenerational living. The heart of the home is the expansive kitchen, a culinary enthusiast's dream come true. Featuring an island, plenty of counter space, a stylish stone backsplash, and granite counters, this kitchen offers both style and functionality, making meal preparation a pleasure. The adjacent breakfast area is perfect for enjoying casual meals or morning coffee. At the same time, the open-concept design allows for seamless flow into the adjoining family room, creating a welcoming atmosphere for relaxation and entertainment. The spacious loft offers additional living space, providing endless possibilities for a home office, media room, or playroom, depending on your needs and preferences. The full unfinished basement offers plenty of potential for customization and expansion. At the same time, the community amenities such as pools, tennis courts, and scenic walking trails ensure a lifestyle of leisure and enjoyment for all ages. Don't miss the opportunity to make this exceptional Heron Bay residence your forever home. With its desirable location, spacious layout, and luxurious finishes, this property offers comfort, convenience, and elegance. Schedule your private tour today and discover the magic of living in this exquisite home, where every detail is crafted with care and designed to enhance your everyday living experience.
- Type:
- Single Family
- Sq.Ft.:
- 2,673
- Status:
- NEW LISTING
- Beds:
- 4
- Lot size:
- 0.45 Acres
- Year built:
- 2015
- Baths:
- 3.00
- MLS#:
- 10284200
- Subdivision:
- Eagles Brooke
ADDITIONAL INFORMATION
Welcome to your new home! Located in the prestigious gated community of Eagles Brooke Country Club.a aAs you enter the home onto beautiful hardwood floors, soaring ceilings including a separate dining room with an open concept to the kitchen offering a perfect blend of elegance and functionality.a aA dreama kitchen for a "home-chef" with plenty of counter and island space, beautiful cabinets for storage along with a gas cooktop, granite countertops and stainless steel appliances.a A living room with vaulted ceilings and a cozy stone fireplace. Curved archway leads to an additional space - perfectafor a home office.a This 4 bedroom, 3 bath home has a desirable split bedroom floor plan for added privacy.a Master on the main floor is a spacious en suite including a walk in closet.a Additional full bathroom and bedroom on the top floor.aEnjoy the covered, screened in back patio overlooking a sprawling landscaped backyard.a Eagles Brooke neighborhood has many amenities including tennis, playground, pool w/water slide.a Enjoy the 18-hole semi-private Eagles Brooke Golf and Country Club.a Location is close to I-75 and near restaurants and shopping.
- Type:
- Single Family
- Sq.Ft.:
- 1,813
- Status:
- NEW LISTING
- Beds:
- 3
- Lot size:
- 0.13 Acres
- Year built:
- 2019
- Baths:
- 3.00
- MLS#:
- 10284071
- Subdivision:
- Al-Jennah Lg Station
ADDITIONAL INFORMATION
Welcome to this stunning Georgia residence! This charming home features 3 bedrooms, 2 full baths, and 1 half bath, providing a comfortable and spacious living environment. As you enter, you'll be greeted by a well-appointed kitchen, complete with an island and pantry, perfect for culinary enthusiasts and entertaining guests. Convenience meets functionality with the inclusion of a 2-car garage, offering ample storage space and shelter for your vehicles. Outside, a fenced yard provides privacy and a safe haven for outdoor activities, making it ideal for relaxation or playtime with loved ones. Upstairs, a versatile loft space awaits, offering endless possibilities for use as a home office, play area, or additional living space to suit your needs. Whether you're seeking a cozy retreat or an area for productivity and leisure, this loft provides the perfect solution. Nestled in a desirable Georgia location, this home offers a harmonious blend of modern amenities and traditional charm. Don't miss the opportunity to make this your forever home! Schedule a showing today and experience the beauty and comfort that awaits you.
- Type:
- Single Family
- Sq.Ft.:
- 1,745
- Status:
- NEW LISTING
- Beds:
- 3
- Year built:
- 2005
- Baths:
- 2.00
- MLS#:
- 10284025
- Subdivision:
- Whispering Willows
ADDITIONAL INFORMATION
Introducing a charming ranch-style home featuring a thoughtfully designed split-bedroom layout with three bedrooms and two full baths. Step into the inviting family room adorned with a vaulted ceiling and a cozy fireplace, perfect for gatherings or quiet evenings. The master suite is secluded for privacy, separated from the other bedrooms. Enjoy meals in the separate dining room conveniently located off the kitchen, ideal for family dinners or entertaining guests. Discover a bonus area adjacent to the 2-car garage, where the laundry closet is situated, offering versatile space for play, a home office, or a recreational room. This home boasts a roof just 4 years old, appliances replaced 2 years ago, along with new flooring, paint, vanities, and a water heater. Don't miss the opportunity to explore this beauty! 100% financing options available. Contact us for more details. Sold "As-Is," as the seller has never occupied the home. Schedule your showing today!
- Type:
- Single Family
- Sq.Ft.:
- 2,164
- Status:
- NEW LISTING
- Beds:
- 4
- Lot size:
- 0.41 Acres
- Year built:
- 2024
- Baths:
- 2.00
- MLS#:
- 20179371
- Subdivision:
- Bunn Farms
ADDITIONAL INFORMATION
Introducing The Dockery at Bunn Farms, a spacious haven boasting four bedrooms, two bathrooms, and a 2-car garage. The chef-ready kitchen is a culinary paradise, featuring premium upgrades like stainless steel Whirlpool appliances, granite countertops, and an undermount sink, perfect for crafting family feasts and delightful treats. With a formal dining room for hosting gatherings and a generous family room for cozy movie nights and gaming, every corner of The Dockery invites relaxation and enjoyment. Discover the luxurious master suite with an attached bathroom and walk-in closet, alongside three additional bedrooms ideal for your growing family or visiting guests. With the builder covering closing costs and offering a 6-year structural warranty, don't miss out on calling The Dockery your new home sweet home!
- Type:
- Single Family
- Sq.Ft.:
- 1,953
- Status:
- NEW LISTING
- Beds:
- 3
- Lot size:
- 0.41 Acres
- Year built:
- 2024
- Baths:
- 2.00
- MLS#:
- 20179363
- Subdivision:
- Bunn Farms
ADDITIONAL INFORMATION
Discover the exceptional living experience offered by The Burton at Bunn Farms, featuring a spacious 3-bedroom, 2-bathroom floor plan and a convenient 2-car garage. Unwind in the luxurious master suite, while the additional bedrooms provide ample space for your growing family. This home's open-concept layout includes a stunning chef-ready kitchen with a magnificent island, seamlessly flowing into the dining and living areas, complemented by a charming sunroom extension. Step outside to a covered back patio, ideal for relaxing evenings or cozy gatherings around a fire pit. Plus, with the builder covering closing costs and offering a 6-year structural warranty, your dream home awaits at The Burton!
- Type:
- Single Family
- Sq.Ft.:
- 2,154
- Status:
- NEW LISTING
- Beds:
- 5
- Lot size:
- 0.67 Acres
- Year built:
- 2004
- Baths:
- 3.00
- MLS#:
- 10283364
- Subdivision:
- Leesburg Plantation
ADDITIONAL INFORMATION
Move right into this brick front raised ranch in the desirable Leesburg Plantation neighborhood. The split foyer guides you upstairs to the main floor, with an open floor plan, separate dining room, and 3 of the 5 bedrooms. Your primary bedroom suite has a trey ceiling, garden tub, separate shower and dual vanities. The 2 secondary bedrooms are on the other side of the living room, allowing for additional privacy. The lower level has its own entrance and is completely above grade. It has one bedroom and another flex room that could be used as a bedroom, game room, office or additional living space. A full bathroom and laundry area round out the area. The interior has been freshly painted with new carpet and presents a blank slate for you to start making new memories. The 3-car garage has plenty of space for your cars and toys, while the large flat corner lot provides room to play. NO HOA! You will love living this close to the historic Locust Grove downtown and within 5 minutes of the Tanger Outlets, shopping and restaurants. If you are looking for a more outdoorsy lifestyle, there are plenty of opportunities nearby as well, with the Tussahaw Reservoir, great for fishing, paddling or bird watching only 10 minutes away. Schedule your showing today and make this one yours!
$279,900
245 Polo Lane Locust Grove, GA 30248
- Type:
- Single Family
- Sq.Ft.:
- 1,780
- Status:
- NEW LISTING
- Beds:
- 3
- Year built:
- 2005
- Baths:
- 3.00
- MLS#:
- 20179288
- Subdivision:
- Carriage Gate
ADDITIONAL INFORMATION
Looking for a home that is truly move in ready? You've found it! This home features hardwood flooring throughout and premium ceramic tile in all bathrooms & laundry. New custom paint throughout entire house. Updated kitchen featuring all new faucets. You'll love the updated newly painted kitchen cabinetry that complement the beautiful granite countertops. The bathrooms have also been updated to include new faucets and freshly painted cabinets with all new hardware. This home features a primary bedroom suite, with attached private spa like bath. It also has a separate walk in shower and soaking tub with a beautiful walk-in closet. So you don't like to do yard work? No problem, because all of the grounds are maintained by the HOA to insure a beautiful yard. This will give you more time to enjoy Tanger Outlet and Starbucks, all within walking distance as well as sitting out on your covered patio and relaxing on any type of day. The home has been well taken care of and impeccably maintained. All you need to do is get ready to move in and enjoy!
$349,900
573 Pullin Rd Locust Grove, GA 30248
- Type:
- Single Family
- Sq.Ft.:
- n/a
- Status:
- NEW LISTING
- Beds:
- 3
- Lot size:
- 9.04 Acres
- Year built:
- 1994
- Baths:
- 2.00
- MLS#:
- 10282804
- Subdivision:
- None
ADDITIONAL INFORMATION
FULLY RENOVATED RANCH-STYLE HOME. On a 9.04 Acre lot offers a charming and spacious living space. With 3 Bedrooms and 2 Full bathrooms freshly painted (Interior and Exterior) new flooring, it provides ample room for a comfortable family lifestyle. The expansive lot size allows for various outdoor activities and potential for customization, whether you're looking for a peaceful retreat or a place to grow and explore, this property offers both functionality and potential. BRING ALL OFFERS!
- Type:
- Single Family
- Sq.Ft.:
- 1,871
- Status:
- NEW LISTING
- Beds:
- 3
- Lot size:
- 2 Acres
- Year built:
- 1998
- Baths:
- 2.00
- MLS#:
- 20179208
- Subdivision:
- Austin Creek
ADDITIONAL INFORMATION
This home checks all the boxes! Privacy, relaxation, single story living and convenience. This ranch style home on a basement sits on a 2 acre cul-de-sac lot and is nestled into a mature landscape. The family room, dining area and kitchen flow seamlessly. The kitchen has been recently updated to include granite counters, tile backsplash and stainless appliances. The hall bath has also undergone renovations and has a spa like feel with the floating vanity and backlit mirror. The master bedroom has 2 walk in closets and a master bath that includes soaking tub and separate shower. Need additional space? The basement has 2 rooms perfect for a gym, mancave, or simply extra storage. The screened in back porch extends the living space and will surely impress you as it gives way to a feel of relaxation and peaceful surroundings.
- Type:
- Single Family
- Sq.Ft.:
- 1,798
- Status:
- NEW LISTING
- Beds:
- 2
- Lot size:
- 0.23 Acres
- Year built:
- 2006
- Baths:
- 2.00
- MLS#:
- 10282737
- Subdivision:
- The Cottages Of Heron Bay
ADDITIONAL INFORMATION
Priced to Sale! This lovely ranch style home is nestled within the Cottages of Heron Bay with 2 bedrooms and 2 full bathrooms. A large, spacious living room with fireplace. The kitchen offers plenty of counter space and breakfast bar. This home also offers a front room which could offer space for an at home office, at home gym or den. The back patio offers privacy with a privacy fence and is perfect for entertaining. Large master bedroom with tons of space! Master bathroom includes separate shower, soaking tube, double vanities and large walk in closet. HOA does include front lawn maintenance, pest control and, garbage pick-up. Heron Bay is a close knit community featuring a pool, tennis courts, playground and golf courses! Don't miss out on this amazing home within the thriving Locust Grove Community. Minutes away from local shops and restaurants.
- Type:
- Single Family
- Sq.Ft.:
- n/a
- Status:
- NEW LISTING
- Beds:
- 7
- Year built:
- 2008
- Baths:
- 5.00
- MLS#:
- 10282697
- Subdivision:
- Northridge At Heron Bay
ADDITIONAL INFORMATION
This stunning luxurious massive home is located in Locust Grove. This spectacular home features 7 bedrooms and 5 full bathrooms. Location, location, location . This property is an excellent location near shopping, restaurants and parks. This home features a large eat-in kitchen features stainless steel appliances, great island and counter space . Perfect for entertaining guests, the spacious living room with a cozy fireplace and adjacent dining room will make you at home. Enjoy the privacy of the large master suite with 2 separate large sized walk-in closets and luxurious bathroom. The home features a bedroom on main level and four additional bedrooms on upper level with a large primary suite and bathroom! There are two additional bedrooms in the basement. This beautiful home has all the space any large family would need. Enjoy the Heron Bay lifestyle to include, multiple lighted tennis courts, fitness center, doggie park, multiple pools, walking trails and fitness center. Please call Heather Bankhead @ 678-643-1146 or Mr. Stephens @ 770-595-4498.
- Type:
- Single Family
- Sq.Ft.:
- 2,087
- Status:
- NEW LISTING
- Beds:
- 3
- Lot size:
- 0.21 Acres
- Year built:
- 2019
- Baths:
- 2.00
- MLS#:
- 10282044
- Subdivision:
- The Villas At Heron Bay
ADDITIONAL INFORMATION
New Like Condition!! This stunning, well-maintained home is a true gem! Boasting a welcoming porch, a stepless entry, and an open floor plan with gorgeous hardwood floors throughout, this home is sure to impress! The main living area includes a cozy fireplace in the great room, a spacious dining room, and a chef-style kitchen equipped with stainless steel appliances, granite countertops, a large island, recessed lighting, and a walk-in pantry. The owner's suite features two generously sized walk-in closets, a double vanity in the bathroom, a shower with a seat, and a water closet. The additional bedrooms are perfect for guests, children, or teenagers, and there is a versatile flex room on the main level with French doors. The screened-in covered patio offers a lovely outdoor space to relax and entertain. Situated on a corner cul-de-sac lot in the sought-after Villas at Heron Bay community, this home provides access to a range of amenities such as swimming pools, tennis courts, clubhouse, fitness facilities, lawn maintenance, underground utilities, irrigation, waste removal, and the Heron Bay Golf & Country Club. Call For Your Home Tour Today!
- Type:
- Single Family
- Sq.Ft.:
- 2,558
- Status:
- NEW LISTING
- Beds:
- 4
- Year built:
- 2017
- Baths:
- 3.00
- MLS#:
- 10281723
- Subdivision:
- Creekside At Pristine Forest
ADDITIONAL INFORMATION
What a stunner! This gorgeous house, with designer accents, welcomes you home. The two story, four bedroom home is move in ready. You'll appreciate the dining room/living room combo that is perfect for entertaining. The large kitchen with granite countertops and stainless steel appliances will appeal to anyone. On the second floor you'll be delighted to find 4 bedrooms and two bathrooms. The primary bedroom has ensuite and a large walk in closet. If thats not enough, the backyard is flat and has a patio that is perfect for outdoor entertaining.
- Type:
- Single Family
- Sq.Ft.:
- 1,300
- Status:
- NEW LISTING
- Beds:
- 3
- Lot size:
- 1 Acres
- Year built:
- 1993
- Baths:
- 2.00
- MLS#:
- 20178988
- Subdivision:
- Ingrams Manor
ADDITIONAL INFORMATION
Beautiful 3 bedroom 2 bath ranch with double garage in quiet neighborhood.. Located in the cul-de-sac in close proximity to downtown locust grove. It boast 2 lovely decks overlooking large private lot. New carpet in bedrooms and lvp in rest of house. Stainless steel appliances with a warm fireplace in the living room. Granite countertops.. a must see... Call agent today
- Type:
- Single Family
- Sq.Ft.:
- 2,203
- Status:
- NEW LISTING
- Beds:
- 4
- Lot size:
- 0.16 Acres
- Year built:
- 2024
- Baths:
- 3.00
- MLS#:
- 7368640
- Subdivision:
- Cedar Ridge @ Locust Grove Station
ADDITIONAL INFORMATION
SWIM COMMUNITY, MINUTES FROM I-75, DINING & SHOPPING AT TANGER OUTLETS, UNBEATABLE VALUE! SPECIAL FINANCING, CALL TODAY FOR LOW INTEREST RATE OPPORTUNITIES. Welcome home to Cedar Ridge at Locust Grove Station. The Flora floor plan offers open-concept living with up to 4 bedrooms and the features you want the most including Gray or White cabinets, Granite countertops, Stainless steel appliances, and private bedroom suites. Utilities are all electric for ultimate energy efficiency. Plus you will never be too far from home with Home Is Connected. Your new home is built with an industry-leading suite of smart home products that keep you connected with the people and place you value most.
- Type:
- Single Family
- Sq.Ft.:
- 2,506
- Status:
- NEW LISTING
- Beds:
- 4
- Lot size:
- 0.18 Acres
- Year built:
- 2017
- Baths:
- 3.00
- MLS#:
- 20178952
- Subdivision:
- Pristine Forest
ADDITIONAL INFORMATION
Like new craftsman style home situated on a private fenced lot in great Locust Grove Community! Interior features 4 Bedrooms & 2.5 Baths. Main level features a welcoming two-story foyer flanked by living room/office & formal dining room. Spacious eat-in kitchen with granite countertops, stainless appliances and pantry opens to cozy family room with wood burning fireplace. Guest powder room on main level too! Upstairs you will find an expansive owner's suite that features a huge walk-in closet, double vanities, a separate shower and large soaking tub. Plus 3 more sizable secondary bedrooms with vaulted ceilings and another full bathroom. Enjoy outdoor living & relax on your rocking chair front porch or grill out and entertain on the back patio, overlooking the fenced in backyard! Community pond for fishing or picnicking.Close proximity to shopping, dining, schools and local parks. Move-in READY! APPOINTMENT IS REQUIRED-SPECIAL HOURS
- Type:
- Single Family
- Sq.Ft.:
- 2,203
- Status:
- NEW LISTING
- Beds:
- 4
- Lot size:
- 0.16 Acres
- Year built:
- 2024
- Baths:
- 3.00
- MLS#:
- 20178949
- Subdivision:
- Cedar Ridge @ Locust Grove Station
ADDITIONAL INFORMATION
SWIM COMMUNITY, MINUTES FROM I-75, DINING & SHOPPING AT TANGER OUTLETS, UNBEATABLE VALUE! SPECIAL FINANCING, CALL TODAY FOR LOW INTEREST RATE OPPORTUNITIES. Welcome home to Cedar Ridge at Locust Grove Station. The Flora floor plan offers open-concept living with up to 4 bedrooms and the features you want the most including Gray or White cabinets, Granite countertops, Stainless steel appliances, and private bedroom suites. Utilities are all electric for ultimate energy efficiency. Plus you will never be too far from home with Home Is Connected. Your new home is built with an industry-leading suite of smart home products that keep you connected with the people and place you value most.
- Type:
- Single Family
- Sq.Ft.:
- 2,210
- Status:
- NEW LISTING
- Beds:
- 4
- Lot size:
- 0.21 Acres
- Year built:
- 2017
- Baths:
- 3.00
- MLS#:
- 10281298
- Subdivision:
- Creekside Pristine Forest
ADDITIONAL INFORMATION
You'll love this beautiful and bright open concept craftsman style home located in the sought after Creekside @ Pristine Forest community within the Locust Grove school district! Upon arrival at this immaculately maintained, one owner home you'll notice this property's beautiful curb appeal and front terrace. The home offers an abundance of natural light and a relaxing color palette throughout. This space flows flawlessly allowing you to connect with family and friends from multiple areas perfect for living and entertaining! The huge open family room with fireplace is truly inviting. The spacious kitchen is a dream with A NEW Stainless Steel Double Oven, New Stainless Steel Dishwasher and New Stainless Steel Microwave oven just installed in April to enhance your beautiful kitchen! An island, granite countertops, stylish backsplash and 42-inch cabinets for additional storage and a generously sized walk in pantry. Conveniently located adjacent to the kitchen you will find a separate formal dining area ready for daily use and those family holiday gatherings. In addition, there's ample space for a less formal dining area between the kitchen and family room. As you move to the upper level of the home, you'll notice an extensive primary retreat with a sitting area and library along with an ensuite with double vanities, soaker tub and separate shower. Three additional generously sized bedrooms, centrally located bathroom and laundry room. WOW!!! The extended exterior living area is amazing!!! It's already set up for your the outdoor living and entertainment! This retreat is perfect for glamping, meditation, zoom calls/meetings, movie night. It's an ideal spot for your portable office space, home schooling etc. It's all set up for you with beautiful lighting, a fire pit, and a picnic area, grill along with additional seating areas. You'll still have plenty of room for your organic gardening, hammock, and child's play. Cookout, entertain, relax, enjoy! The home is located near shopping, schools and places of worship. This home has it all! Embrace a lifestyle you'll love.
- Type:
- Single Family
- Sq.Ft.:
- 2,511
- Status:
- NEW LISTING
- Beds:
- 5
- Lot size:
- 0.24 Acres
- Year built:
- 2024
- Baths:
- 3.00
- MLS#:
- 10281285
- Subdivision:
- Cedar Ridge @Locust Grove Station
ADDITIONAL INFORMATION
NOW SELLING - SWIM COMMUNITY, MINUTES FROM I-75, DINING & SHOPPING AT TANGER OUTLETS, UNBEATABLE VALUE! READY NOW! SPECIAL FINANCING CALL ME TODAY FOR LOW INTEREST RATE OPPORTUNITIES. Welcome home to Cedar Ridge at Locust Grove Station. The Hayden floor plan offers open concept living with up to 45bedrooms and the features you want the most including White cabinets, Granite countertops, Stainless steel appliances, Flex space, and Private bedroom suites. Utilities are all electric for ultimate energy efficiency. Plus, you will never be too far from home with Home Is Connected. Your new home is built with an industry-leading suite of smart home products that keep you connected with the people and place you value most.
- Type:
- Single Family
- Sq.Ft.:
- 2,175
- Status:
- NEW LISTING
- Beds:
- 4
- Lot size:
- 0.24 Acres
- Year built:
- 2024
- Baths:
- 3.00
- MLS#:
- 10281282
- Subdivision:
- Cedar Ridge @Locust Grove Station
ADDITIONAL INFORMATION
NOW SELLING - SWIM COMMUNITY, MINUTES FROM I-75, DINING & SHOPPING AT TANGER OUTLETS, UNBEATABLE VALUE! READY NOW! SPECIAL FINANCING CALL ME TODAY FOR LOW INTEREST RATE OPPORTUNITIES. Welcome home to Cedar Ridge at Locust Grove Station. The Penwell floor plan offers open concept living with up to 4 bedrooms and the features you want the most including White cabinets, Granite countertops, Stainless steel appliances, Flex space, and Private bedroom suites. Utilities are all electric for ultimate energy efficiency. Plus, you will never be too far from home with Home Is Connected. Your new home is built with an industry-leading suite of smart home products that keep you connected with the people and place you value most.
- Type:
- Single Family
- Sq.Ft.:
- 2,511
- Status:
- NEW LISTING
- Beds:
- 5
- Year built:
- 2024
- Baths:
- 3.00
- MLS#:
- 7368280
- Subdivision:
- Collinswood @Locust Grove Station
ADDITIONAL INFORMATION
NOW SELLING - SWIM COMMUNITY, MINUTES FROM I-75, DINING & SHOPPING AT TANGER OUTLETS, UNBEATABLE VALUE! READY NOW! SPECIAL FINANCING And LOW INTEREST RATE OPPORTUNITIES. Welcome home to Cedar Ridge at Locust Grove Station. The Hayden Floor plan is on a Basement and offers open concept living with up to 5 bedrooms and the features you want the most including White cabinets, Granite countertops, Stainless steel appliances, Flex space, and Private bedroom suites. Utilities are all electric for ultimate energy efficiency. Plus, you will never be too far from home with Home Is Connected. Your new home is built with an industry-leading suite of smart home products that keep you connected with the people and place you value most.
- Type:
- Single Family
- Sq.Ft.:
- 2,172
- Status:
- NEW LISTING
- Beds:
- 4
- Lot size:
- 0.86 Acres
- Year built:
- 2004
- Baths:
- 3.00
- MLS#:
- 10280984
- Subdivision:
- Pinehurst@ Heron Bay
ADDITIONAL INFORMATION
Welcome Home! This captivating two-story residence epitomizes family living at its finest. Boasting four bedrooms and three bathrooms, this home offers ample space for both relaxation and entertainment. As you step through the front door, you're greeted by an airy foyer adorned with soaring ceilings that create an immediate sense of openness and warmth. The heart of the home is the cozy kitchen, where culinary dreams come to life against a backdrop of gleaming granite countertops and a stylish backsplash that adds a touch of sophistication. Upstairs, the tranquility of the home continues with generously-sized bedrooms, each offering its own unique charm and ample closet space. The primary bedroom is a serene sanctuary, featuring a walk-in closet and a luxurious ensuite bathroom complete with dual vanities and a soaking tub. Outside, the manicured lawn provides plenty of space for outdoor activities, with room for a swing set or trampoline, ensuring endless hours of fun for the little ones. This home offers the perfect blend of comfort, style, and convenience. With its spacious layout and inviting outdoor spaces, it's a place where memories are made and cherished for years to come.

The data relating to real estate for sale on this web site comes in part from the Broker Reciprocity Program of Georgia MLS. Real estate listings held by brokerage firms other than this broker are marked with the Broker Reciprocity logo and detailed information about them includes the name of the listing brokers. The broker providing this data believes it to be correct but advises interested parties to confirm them before relying on them in a purchase decision. Copyright 2024 Georgia MLS. All rights reserved.
Price and Tax History when not sourced from FMLS are provided by public records. Mortgage Rates provided by Greenlight Mortgage. School information provided by GreatSchools.org. Drive Times provided by INRIX. Walk Scores provided by Walk Score®. Area Statistics provided by Sperling’s Best Places.
For technical issues regarding this website and/or listing search engine, please contact Xome Tech Support at 844-400-9663 or email us at xomeconcierge@xome.com.
License # 367751 Xome Inc. License # 65656
AndreaD.Conner@xome.com 844-400-XOME (9663)
750 Highway 121 Bypass, Ste 100, Lewisville, TX 75067
Information is deemed reliable but is not guaranteed.
Locust Grove Real Estate
The median home value in Locust Grove, GA is $355,900. This is higher than the county median home value of $177,200. The national median home value is $219,700. The average price of homes sold in Locust Grove, GA is $355,900. Approximately 62.7% of Locust Grove homes are owned, compared to 29.84% rented, while 7.46% are vacant. Locust Grove real estate listings include condos, townhomes, and single family homes for sale. Commercial properties are also available. If you see a property you’re interested in, contact a Locust Grove real estate agent to arrange a tour today!
Locust Grove, Georgia has a population of 6,340. Locust Grove is more family-centric than the surrounding county with 33.38% of the households containing married families with children. The county average for households married with children is 32.68%.
The median household income in Locust Grove, Georgia is $43,337. The median household income for the surrounding county is $64,752 compared to the national median of $57,652. The median age of people living in Locust Grove is 32.9 years.
Locust Grove Weather
The average high temperature in July is 91.8 degrees, with an average low temperature in January of 30.2 degrees. The average rainfall is approximately 49.1 inches per year, with 1.2 inches of snow per year.
