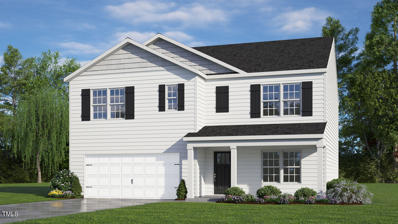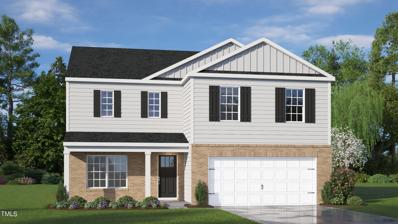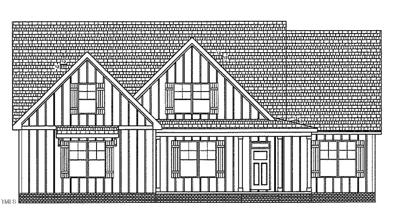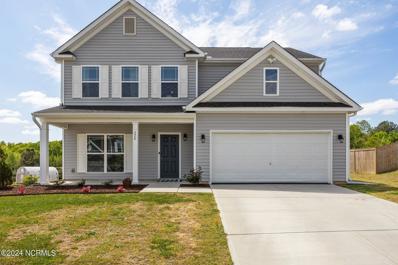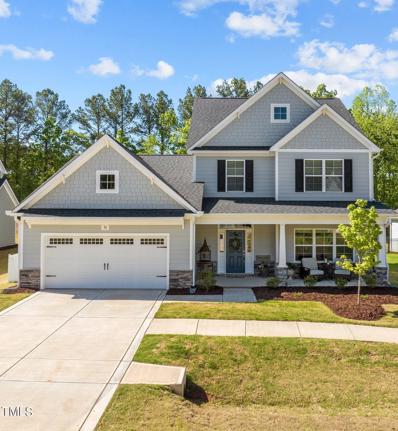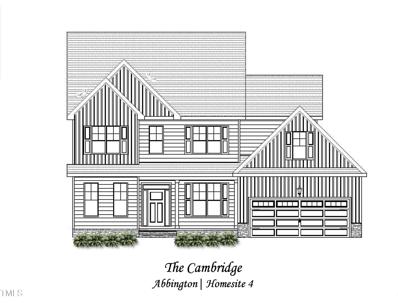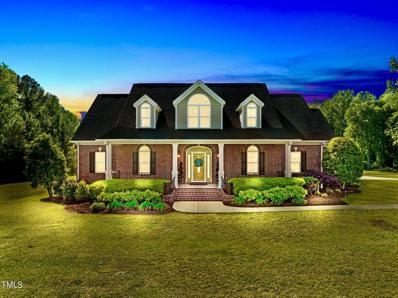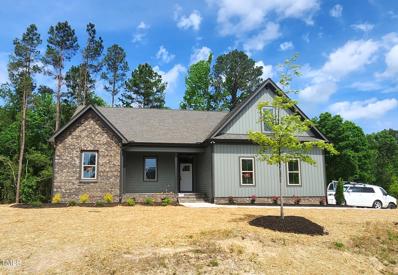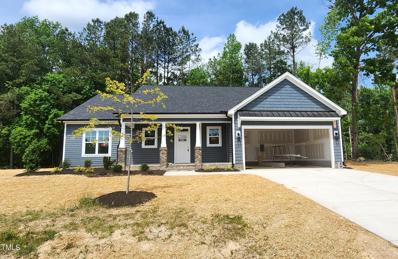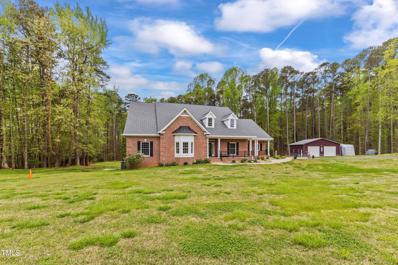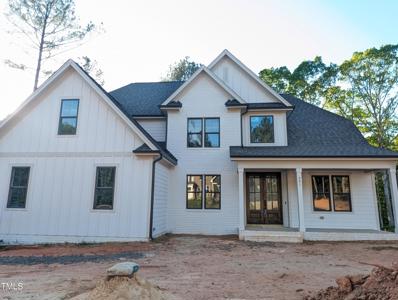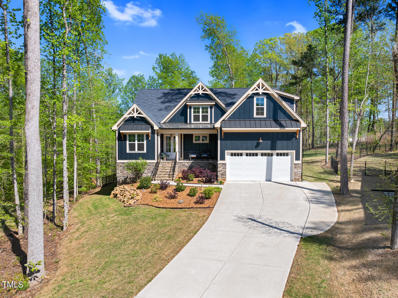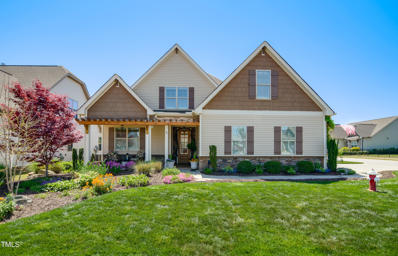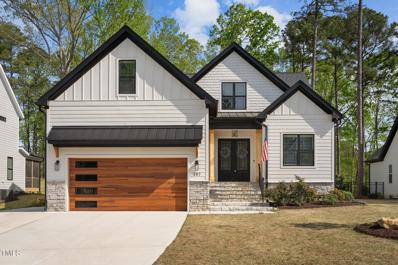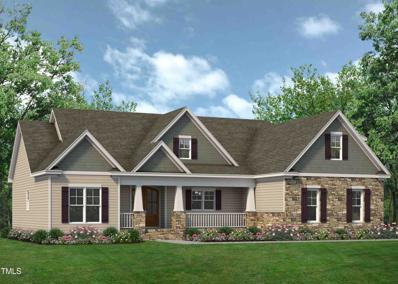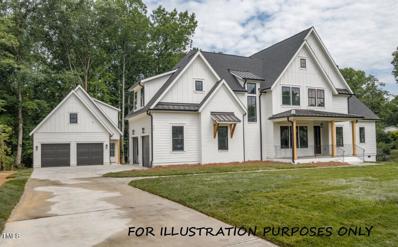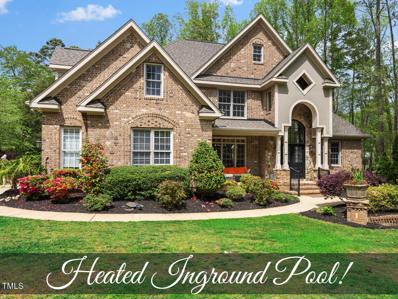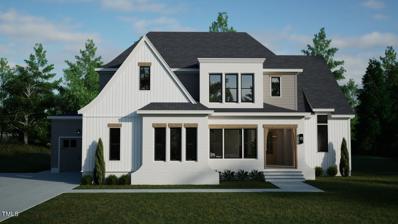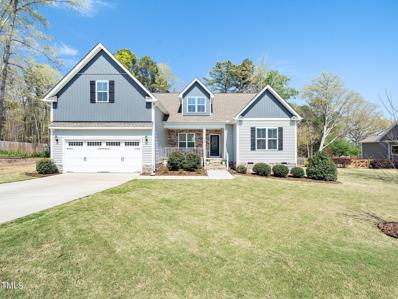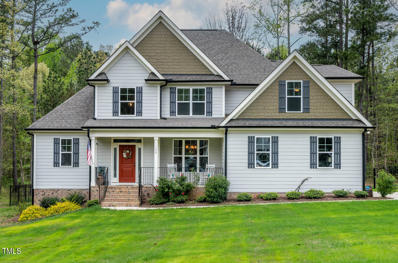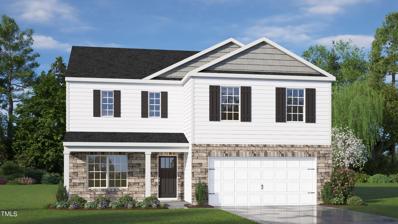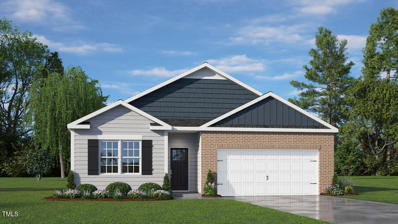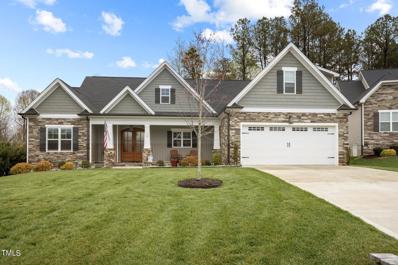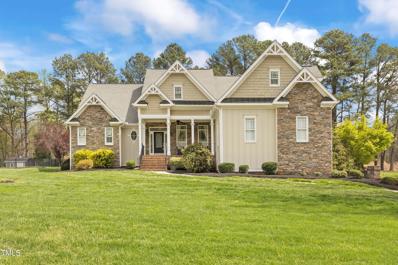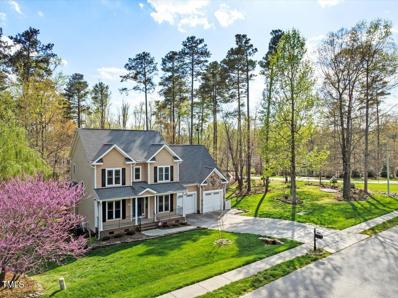Youngsville NC Homes for Sale
- Type:
- Single Family
- Sq.Ft.:
- 2,511
- Status:
- NEW LISTING
- Beds:
- 4
- Lot size:
- 0.56 Acres
- Year built:
- 2024
- Baths:
- 3.00
- MLS#:
- 10025015
- Subdivision:
- Baker Farm
ADDITIONAL INFORMATION
Welcome to Baker Farm! The Beautifully designed Hayden floor plans offer 4 bedrooms,and loft space. An open concept kitchen overlooking a large family area. Kitchen with granite countertops, whirlpool appliances. Main level supports office space and bonus room. Second floor has a sizable Primary Bedroom, with a large walk-in closet, three secondary bedrooms and an open loft to bring them all together. Home offers a complete smart home package! *Photos are for representation only, colors and upgrades may vary.
- Type:
- Single Family
- Sq.Ft.:
- 2,340
- Status:
- NEW LISTING
- Beds:
- 3
- Lot size:
- 0.51 Acres
- Year built:
- 2024
- Baths:
- 2.50
- MLS#:
- 10025008
- Subdivision:
- Baker Farm
ADDITIONAL INFORMATION
The Galen, Baker Farm's newest 2 story plan featuring a flex space with french doors and oversized dining/great room area. Upstairs features a large Owner's Suite and two additional bedrooms separated by a loft space. This home sits on over an acre and is conveniently located near Hwy 401 with easy access to Wake Forest, Rolesville and Louisburg. *Photos are representative, colors and upgrades may vary.
$575,000
80 Arbor Drive Youngsville, NC 27596
- Type:
- Single Family
- Sq.Ft.:
- 2,490
- Status:
- NEW LISTING
- Beds:
- 4
- Lot size:
- 0.71 Acres
- Year built:
- 2024
- Baths:
- 3.00
- MLS#:
- 10024980
- Subdivision:
- Abbington
ADDITIONAL INFORMATION
Custom Ranch Plan Nestled on a Large .70 Acre Home Site! Open Flowing Main Level w/Upstairs Guest Suite & Rec Room! Beautiful LVP Flooring Throughout Main Living! Spacious Kitchen offers Custom Cabinets w/Crown Trim & Soft Close Feature, ''Miami White'' Quartz CTops, 3x6 White Glossy Tile Backsplash, Stained Center Island w/Barstool Seating, SS Appliances & Huge Walk in Pantry! The Owner's suite Offers Tray Ceiling & Ceiling Fan w/Ensuite Bathroom with Tile Flooring, Dual Vanity w/Quartz CTop, Custom Vanity Cabinets, 12x24 Tile Surround Walk in Shower w/Bench Seat & Walk in Closet! Family Room Features 12' Soaring Ceiling, a Gas Log Fireplace w/Custom Surround w/Mantle & French Door to the Rear Covered Porch! Main Level Flex Space/Private Study!
Open House:
Saturday, 4/27 1:00-4:00PM
- Type:
- Single Family
- Sq.Ft.:
- 2,291
- Status:
- NEW LISTING
- Beds:
- 3
- Lot size:
- 0.23 Acres
- Year built:
- 2021
- Baths:
- 3.00
- MLS#:
- 100440502
- Subdivision:
- Other
ADDITIONAL INFORMATION
Step into your dream home and embrace the luxury of two-story living! Welcome to a sanctuary of elegance, where an expansive open floor planawaits, perfect for both entertaining and relaxation. Entertain guests in style in the formal dining area, or unwind in the spacious family room.Indulge yourculinary passions in the beautiful kitchen, adorned with gleaming granite countertops and state-of-the-art stainless steel appliances. Need a quiet workspaceor an additional bedroom? Discover the versatility of the loft room, ideal for an office or a 4th bedroom conversion.Retreat to the opulent master suite,featuring a double vanity and a generously sized closet, offering both comfort and convenience. Outside, a tranquil forest-facing backyard beckons,providing a private oasis for serene outdoor living and endless possibilities for relaxation.Don't let this exceptional opportunity slip away! Schedule your exclusive tour today.
- Type:
- Single Family
- Sq.Ft.:
- 2,987
- Status:
- NEW LISTING
- Beds:
- 4
- Lot size:
- 0.27 Acres
- Year built:
- 2022
- Baths:
- 3.50
- MLS#:
- 10025056
- Subdivision:
- Olde Liberty
ADDITIONAL INFORMATION
WOW! What a great floorplan! Every aspect has been carefully considered to create a comfortable and luxurious living space from the modern amenities to the thoughtful design in this 2022 constructed home with GOLF COURSE VIEWS. The 1ST FL PRIMARY SUITE is especially inviting, offering a peaceful retreat with its large bedroom with tray ceiling, a full bathroom having dual vanities, quartz countertops, custom cabinets, a tile walk-in shower and a huge walk-in closet. The gourmet kitchen with quartz countertops, custom cabinets with crown molding trim, stainless steel appliances, tile backsplash, center island with a breakfast bar, pendant lighting, and a cabinet pantry is sure to inspire culinary creativity. Cozy family room with granite surround gas log fireplace and built ins. Single French Door leading to a Screen Porch, Patio and a fenced in backyard with views of the golf course for relaxation! Large 2nd Floor offers flexibility for living space with 3 bedrooms and a Loft Area. The 2 car garage has custom shelving, a sink and a workshop area. The amenities of the Olde Liberty Golf Community add even more value to this already impressive home. From the community pool to the workout room, there are plenty of opportunities for residents to stay active and enjoy the outdoors. The scenic views and green spaces within the community provide a serene backdrop for leisurely strolls and outdoor activities. This location offers tranquility while still being conveniently located near amenities.
- Type:
- Single Family
- Sq.Ft.:
- 2,694
- Status:
- NEW LISTING
- Beds:
- 4
- Lot size:
- 0.99 Acres
- Year built:
- 2024
- Baths:
- 3.00
- MLS#:
- 10025032
- Subdivision:
- Abbington
ADDITIONAL INFORMATION
Charming Custom Built Home Situated on a .98 Acre Home Site! LVP Hardwood Style Flooring throughout the Main Living Area! The kitchen offers Miami White Quartz countertops, painted cabinets, brushed nickel faucet, center island w/breakfast bar and pendant lights, brick laid tile backsplash, and stainless steel appliances include a 5-burner gas cooktop, built-in wall oven, built-in microwave and dishwasher! The spacious and bright owner's suite adjoins a spa style bath with a soaking tub and separate shower with tile surround and a dual vanity with custom cabinetry and huge walk-in closet! The family room is open to the kitchen and breakfast area and offers a gas log fireplace and access to a screened porch and patio for relaxation and entertaining. A convenient first floor guest bedroom adjoins a full bathroom. The dining room at the front of the home could be used as a home office or study. The 2nd floor is home to the owner's suite, 2 more secondary bedrooms, a laundry room with utility sink, a full bathroom, a pocket office and a huge rec room!
$1,399,000
40 Sid Eaves Road Youngsville, NC 27596
- Type:
- Single Family
- Sq.Ft.:
- 4,929
- Status:
- NEW LISTING
- Beds:
- 4
- Lot size:
- 7.81 Acres
- Year built:
- 2009
- Baths:
- 4.50
- MLS#:
- 10024326
- Subdivision:
- Not in a Subdivision
ADDITIONAL INFORMATION
Welcome to 40 Sid Eaves Road, your own slice of country paradise! This spacious retreat boasts 4 bedrooms, 4.5 bathrooms and office/den with full closet. Massive 4929 square feet of living space on almost 8 acres of land with a private pond. Potential for a 5th bedroom, first floor master and second master upstairs, there's plenty of room for everyone, formal dining room & breakfast area, experience the feeling of ampleness created by the split level floor plan lay out. Huge bonus room upstairs that is great for family entertainment. Elegant hardwood floors, carpet and stylish tile floors, chair rails, crown molding, trey and coffer ceilings, 2 stone fireplaces. The granite kitchen counters add a touch of luxury to the heart of the home. Oversized 2 car garage, laundry facilities, and a fabulous large screened covered A-frame back porch overlooking the extensive yard and private pond. Available parking for your convenience. Pre wired for generator. Imagine the potential - from creating a horse farm to a family compound or even a wedding venue, entertainment, RV parking, and more! No HOA! Nestled not far from the vibrant Wake Forest & Raleigh area, this property offers privacy and endless possibilities. Don't miss out on this rare chance to make it yours!
- Type:
- Single Family
- Sq.Ft.:
- 1,670
- Status:
- NEW LISTING
- Beds:
- 3
- Lot size:
- 0.9 Acres
- Year built:
- 2024
- Baths:
- 2.00
- MLS#:
- 10024208
- Subdivision:
- Preserve at Norris Creek
ADDITIONAL INFORMATION
USDA Eligible! CUSTOM BUILT RANCH PLAN w/Unfinished 2nd Floor & HVAC and Bath Ready! Future Bonus Room! Tons of Upgrades Including Custom Built Ins, Upgraded Trim Detail & Beams! Luxury HWD Style Flooring & Cove Crown Molding Thru Main Living! Kitchen: ''Calacatta Carrera'' Quartz Countertops, Cstm ''Utica Peat'' Painted Cbnts, 2x6 Tile Backsplash, ''Chalk'' Painted Island w/Breakfast Bar & Single Bowl SS Sink, SS Appls Incl Gas Range & Pantry! Open to Family Dining w/Triple Window Overlooking Backyard! Owner's Suite: Tray Ceiling w/Shiplap Accents, Plush Carpet & Walk in Closet! Owner's Bath: 12x24 Staggered Tile Flooring, Custom ''Utica Peat'' Painted Cbnts, Dual Vanity w/''White Zen'' Quartz & Rectangular Sinks, 12x24 Tile Surround Walk in Shower w/Bench Seat! Family Room: Vaulted Ceiling w/Painted Beams, Matte Tile Srrnd Gas Log Fireplace w/Painted Mantle & French Door to Rear Screened Porch! Sealed Crawl Space!
- Type:
- Single Family
- Sq.Ft.:
- 2,031
- Status:
- NEW LISTING
- Beds:
- 3
- Lot size:
- 0.91 Acres
- Year built:
- 2024
- Baths:
- 2.50
- MLS#:
- 10024163
- Subdivision:
- Preserve at Norris Creek
ADDITIONAL INFORMATION
USDA Eligible! CUSTOM BUILT RANCH PLAN w/Over 2000 SF & TONS of Upgrades! Luxury HWD Style Flooring & Cove Crown Molding Thru Main Living! Huge Kitchen: w/''White Zen'' Quartz CTops, ''Gale Force'' Painted Cbnts, 3x9 Tile Backsplash, Large Painted Island w/Breakfast Bar & Single Bowl SS Sink, SS Appls Incl Smooth Top Range & Pantry! Open to Dining w/Slider to Covered Porch! Owner's Suite: Accent Trim Wall, Plush Carpet & Triple Window! Owner's Bath: White Hexagon Tile Flooring, Dual Vanity w/''White Zen'' Quartz & Rectangular Sinks, Painted Vanity Cbnts, 3x12 Tile Srrnd Walk in Shower w/Bench Seat & Double Niche! Fam Room: Tile Srrnd Gas Log Fireplace w/Cstm Stained Mantle & Cstm Stained Built ins! Mudroom w/Cstm Built in Bench & Access to Oversized Garage!
$1,049,000
4050 Hugh Davis Road Youngsville, NC 27596
- Type:
- Single Family
- Sq.Ft.:
- 4,208
- Status:
- NEW LISTING
- Beds:
- 4
- Lot size:
- 8 Acres
- Year built:
- 2008
- Baths:
- 3.50
- MLS#:
- 10023673
- Subdivision:
- Not in a Subdivision
ADDITIONAL INFORMATION
Southern charm at its best! Beautiful custom-built brick home, sitting on 8 sprawling acres! 10ft ceilings, gorgeous hardwood floors, crown molding, lives like a ranch with a fully finished apartment basement, including full kitchen. 2 bay heated/cooled detached garage/workshop. Horses Welcome! Room to build stables and riding ring. This home is a treasure!
- Type:
- Single Family
- Sq.Ft.:
- 3,277
- Status:
- NEW LISTING
- Beds:
- 4
- Lot size:
- 1.01 Acres
- Year built:
- 2024
- Baths:
- 4.00
- MLS#:
- 10023994
- Subdivision:
- The Retreat at Merriweather
ADDITIONAL INFORMATION
Fabulous newly-built 4 bedroom 4 bath features a first floor owner's suite, screened porch and grilling deck with stunning wooded views. Open floor plan joins family living areas with the kitchen and large island/bar. Elegant dining room, bedroom/study, 2 car garage. first floor laundry and drop(mud) zone area. No carpet on first floor! Upstairs features three additional bedrooms and two full baths, walk-in storage and a large bonus/playroom.
- Type:
- Single Family
- Sq.Ft.:
- 3,043
- Status:
- NEW LISTING
- Beds:
- 4
- Lot size:
- 0.56 Acres
- Year built:
- 2021
- Baths:
- 3.00
- MLS#:
- 10023972
- Subdivision:
- East Woods of Patterson
ADDITIONAL INFORMATION
This stunning home boasts a master and guest suite on the first floor, both epitomizing comfort and style. The chef's kitchen, with quartz countertops, custom cabinets, stainless steel appliances, a pot filler, and a tile backsplash, centers around a spacious island with a breakfast bar. A large scullery with a prep sink enhances its functionality. The master suite offers tranquility with a luxurious bath featuring dual vanities, a freestanding soaking tub, and a spa-style tiled shower with a rain shower head. 2 separate walk-in closets _ one includes laundry access. The stylish family room features a coffered ceiling, crown molding, and a linear fireplace. Sliders open to a screened porch with an outdoor fireplace, ideal for evenings. Upstairs, two additional bedrooms, a bathroom, a spacious bonus room and two large walk-in attic spaces for storage. This home melds classic and modern elements for comfortable living.
- Type:
- Single Family
- Sq.Ft.:
- 2,125
- Status:
- NEW LISTING
- Beds:
- 3
- Lot size:
- 0.22 Acres
- Year built:
- 2017
- Baths:
- 2.50
- MLS#:
- 10023883
- Subdivision:
- Winston Ridge
ADDITIONAL INFORMATION
Over $325,000 in updates/upgrades!! Discover unparalleled luxury living in this Winston Ridge beauty featuring oasis backyard including saltwater inground pool with waterfall & travertine pool deck. Entertaining is taken to a new level with a six-person hot tub & custom built tiki bar equipped with built-in kitchen, ensuring every moment spent outdoors is a delightful escape. Meticulously maintained extensive landscaping throughout. Inside you will find extensive heavy millwork. Family room has coffered ceiling, built-in cabinets & custom electric fireplace. Eat-in chef's kitchen offers granite countertops, center island, stainless steel appliances, under cabinet lighting, tile backsplash, wine fridge & walk in pantry. Sunny dining area. 1st floor primary suite boasts trey ceiling, granite top dual vanity, custom walk in shower with twin rainfall shower heads & water jet massagers. A fantastic walk in closet with built-ins ensures ample storage & organization. 1st floor office includes built-in desk & cabinets perfect for remote work or study. 2 large bedrooms upstairs with full bath provides comfort & privacy for family or guests. EZ Breeze 3 season room with tile floor offers an additional area for relaxation. Plantation shutters. Surround sound throughout. New ceiling fans. USB plugs in receptacles. Whole house security system with surveillance. Ring doorbell. The list goes on and on! This is more than just a home: it's a lifestyle promise!
- Type:
- Single Family
- Sq.Ft.:
- 3,418
- Status:
- Active
- Beds:
- 4
- Lot size:
- 0.54 Acres
- Year built:
- 2022
- Baths:
- 4.00
- MLS#:
- 10023604
- Subdivision:
- East Woods of Patterson
ADDITIONAL INFORMATION
Thoughtfully planned home offers an open, flowing floor plan with upgrades galore! The home is nestled on a private wooded lot with a fenced in back yard. Well placed windows bring in abundant natural light. Upgrades include 3'' shutters, electric blinds, 2'' blinds in 2nd floor bedrooms, Epoxy garage floor, aluminum fence, extensive landscaping, extra parking pad, permanent gas line for grilling, 6'' gutters with gutter guards and more! Loads of high end touches from professional appliances(Gas slide-in range, warming drawer, wine cooler, microwave drawer, pot filler too!) to heated flooring in owners' bath and LVP flooring throughout! Sellers' out of area work assignment can be your good fortune!
- Type:
- Single Family
- Sq.Ft.:
- 2,337
- Status:
- Active
- Beds:
- 3
- Lot size:
- 0.98 Acres
- Year built:
- 2024
- Baths:
- 3.00
- MLS#:
- 10023246
- Subdivision:
- Tarborough Ridge
ADDITIONAL INFORMATION
Stunning custom home by award-winning builder, Tingen Construction. This 1.5 story ranch plan w/ smart home technology offers exquisite 1st floor owner's suite with his/hers sinks, tiled shower, granite countertops, water closet, large WIC and separate linen closet. Engineered hardwoods throughout living area. Kitchen includes eat-in island with a dining area and walk-in pantry. Open flow into spacious family room with coffered ceiling and cozy gas log fireplace with beautiful built-in bookshelves. Large glass slider to outside screened porch with Trex flooring and ceiling fan. Includes 12' x 12' patio for grilling. Finished 2nd floor includes theater room, full bath and WIC closet. Serene view nestled on a spacious wooded lot. **PICTURES ARE FOR REPRESENTATION** (same floor plan on another lot)
$1,350,000
65 Spanish Oak Drive Youngsville, NC 27596
- Type:
- Single Family
- Sq.Ft.:
- 4,958
- Status:
- Active
- Beds:
- 4
- Lot size:
- 0.98 Acres
- Year built:
- 2024
- Baths:
- 4.00
- MLS#:
- 10023181
- Subdivision:
- Sorrell Oaks
ADDITIONAL INFORMATION
HURRY! Make Your Own Selections with this Awesome PRESALE Opportunity! Beautiful Home Built by Copper Builders in Newly Established Sorrell Oaks Subdivision! Nestled on Generous .98 Acre Home Site, Perfect to Accommodate a Pool! Detached Carriage House with Loft and 2-Car Garage! Main Level Primary, Private Study and 3 Car Garage! Large Accordian Style Doors Opens to the Screened Porch w/Outdoor Fireplace! 2nd Floor Oversized Bonus/Game Room, Homework/Tech Area & Spacious Secondary En Suite Bedrooms!
- Type:
- Single Family
- Sq.Ft.:
- 3,207
- Status:
- Active
- Beds:
- 3
- Lot size:
- 0.92 Acres
- Year built:
- 2004
- Baths:
- 2.50
- MLS#:
- 10022846
- Subdivision:
- Silverleaf
ADDITIONAL INFORMATION
Gorgeous Home Nestled on Large, Private Lot with Heated, In Ground Swimming Pool Lives like a 4 Bedroom! This stunning home is packed with upgrades including 2022 New Roof, Newer HVAC, Freshly Painted Interior and Exterior with High End Sherwin Williams Paint Selections, New Light Fixtures, Extensive Landscaping, Smart Home Adaptations, and so much more! Welcome guests into the spacious Family Room with Tall Ceilings and Upgraded Stone Surround Fireplace! Enjoy a Spacious Eat-In Kitchen with Granite Countertops, Newer Tile Backsplash, Updated Appliances, Including Wall mount Oven and Dishwasher! 1st Floor Owner Suite offers incredible views of the pool, large ensuite with Soaking Tub, Glass Shower, and Walk-In Closet complete with Custom Built-in Shelving! Office is perfect for working from home with stylish Accent Wall! Second Floor offers two generously sized secondary bedrooms and Bonus Room, which could be 4th bedroom option! Make the most of outdoor living with your own private, treelined oasis! Complete with Screened in Porch overlooking Koi Pond and greenspace! Find your zen in the boulder-lined inground, heated pool with lounge shelf! Don't miss the freshly painted two car garage with cabinets and refrigerator, perfect for a workshop!
- Type:
- Single Family
- Sq.Ft.:
- 3,142
- Status:
- Active
- Beds:
- 4
- Lot size:
- 0.69 Acres
- Year built:
- 2024
- Baths:
- 4.50
- MLS#:
- 10022806
- Subdivision:
- Sorrell Oaks
ADDITIONAL INFORMATION
Stunning Home Built by Copper Builders in Newly Established Sorrell Oaks Subdivision! Privately Nestled on Over Half an Acre Corner Lot! Main Level Primary, Private Guest Suite and 3 Car Garage! Upgraded LVP Flooring Throughout the Main Living! Upgraded Lighting, Trim & Thoughtful Features Throughout! The Spacious Kitchen offers Floor to Ceiling ''Olive'' Painted Cabinets, ''Miami White'' Quartz Countertops, Large ''River Rock'' Stained Island w/Barstool Seating, Designer Tile Backsplash, KitchenAid 36'' Gas Range, Range Hood & Dishwasher, & Large Walk in Pantry! Vaulted Primary Suite features Hardwood Flooring & Ample Natural Light! Luxurious Primary Bath with Tile Flooring, Custom Dual Vanity w/''Miami White'' Quartz, Freestanding Tub, Zero Entry Tiled Shower w/Bench Seat & Huge Customized Walk in Closet! The Open Flowing Family Room offers Two Story Soaring Ceiling, Custom Surround Fireplace w/Flanking Built ins & Large Sliding Glass Doors Opening to the Screened Porch w/Outdoor Fireplace! 2nd Floor Oversized Entertainment/Game Room & Spacious Secondary Bedrooms!
- Type:
- Single Family
- Sq.Ft.:
- 2,451
- Status:
- Active
- Beds:
- 3
- Lot size:
- 0.63 Acres
- Year built:
- 2021
- Baths:
- 2.00
- MLS#:
- 10022599
- Subdivision:
- Addyson at Holden Road
ADDITIONAL INFORMATION
Charming ranch with 2nd floor bonus room situated on a huge 2/3 acre fenced lot! Home features: Open floor plan w/ Kitchen (granite countertops, gas range, all ss appliances convey), Breakfast area and Family room are great for entertaining. Spacious 1st floor primary bedroom and fabulous backyard with screen porch and large (14' x 24') patio! Garage includes built-in overhead storage and a mini-split system for heating/cooling. This home is a must-see!
- Type:
- Single Family
- Sq.Ft.:
- 3,007
- Status:
- Active
- Beds:
- 4
- Lot size:
- 0.93 Acres
- Year built:
- 2021
- Baths:
- 4.00
- MLS#:
- 10022240
- Subdivision:
- Willow Bend
ADDITIONAL INFORMATION
Luxury Custom Home/Made to Entertain! Crafted by Multi-Award winning Fidelis Construction sitting in a quiet cul-de-sac backing to a wooded area! Endless list of upgrades & features. Modern feel & flow featuring open floorplan with 9' ceilings and engineered flooring throughout main living area! True Gourmet kitchen boasts custom cabinetry, subway tile back splash, granite counters, huge center island w/sink & breakfast seating, gas range w/convection oven, additional wall oven, S/S appliances, huge pantry, custom lighting and hardware! 1st floor master suite boasts sitting area, custom ceiling, luxury bath that features huge custom tile shower, large soaking tub, double granite custom vanity & large custom walk-in closet. Spacious living room with gas fireplace and coffered ceiling, sunlit breakfast room, study/guest suite with adjacent full bath, formal dining room with coffered ceiling & custom laundry with cabinetry & sink complete the 1st floor. The 2nd floor continues to ''Wow'' with (2) large bedrooms with walk-in closets, (2) full custom baths, a massive bonus room, a flex room/potential 5th bedroom and a unfinished walk-in attic. Large (16 x 9.3) screen porch and a fully fenced, private level back yard complete the picture. The community of Willow Bend is minutes from downtown Wake Forest, Wegmans, medical facilities and endless entertainment options!
- Type:
- Single Family
- Sq.Ft.:
- 2,340
- Status:
- Active
- Beds:
- 3
- Lot size:
- 0.55 Acres
- Year built:
- 2024
- Baths:
- 2.50
- MLS#:
- 10022346
- Subdivision:
- Baker Farm
ADDITIONAL INFORMATION
The Galen, Baker Farm's newest 2 story plan featuring a flex space with french doors and oversized great room area. Upstairs features a large Owner's Suite and two additional bedrooms separated by a loft space. This home sits on over 1/2 acre and is conveniently located near Hwy 401 with easy access to Wake Forest, Rolesville and Louisburg. Photos are representative, not actual home.
- Type:
- Single Family
- Sq.Ft.:
- 1,764
- Status:
- Active
- Beds:
- 4
- Lot size:
- 0.67 Acres
- Year built:
- 2024
- Baths:
- 2.00
- MLS#:
- 10021984
- Subdivision:
- Baker Farm
ADDITIONAL INFORMATION
The much sought after Cali Ranch Plan. in one of our newest communities, Baker Farm! Sitting on an over a 1/2 Acre Lot. You will enjoy spending evenings on your covered back deck. Entering through the Foyer, you will fall in love with the 9ft ceilings and Revwood flooring throughout main living areas! Upgraded Kitchen Featuring Whirlpool Stainless appliances, Granite Countertops, Ceramic Backsplash, and so much more! Sliding glass door leads outside to your private, covered Deck. Owner's bath features Double Vanity, and oversized Shower. This home comes with a one-year builder's warranty & a ten-year structural warranty, PLUS Smart Home Package! Pictures for Representation purposes only.
- Type:
- Single Family
- Sq.Ft.:
- 2,337
- Status:
- Active
- Beds:
- 4
- Lot size:
- 0.31 Acres
- Year built:
- 2020
- Baths:
- 3.00
- MLS#:
- 10021883
- Subdivision:
- Cedar Ridge
ADDITIONAL INFORMATION
Imagine all the upgrades already added to this 'like-new,' well-maintained 4/3 home built in 2020. The all-season sunroom with glass sliding doors expands the openness of the living area. Cooking for a crowd? You have two ovens, a convection/microwave, and a 5-burner gas range. The quartz kitchen chef's island comfortably seats 4 and the dining area is only a few feet away. Prep-time is easy with soft-close drawers, cabinets with pull-out shelves, and under-cabinet lighting. Other features: Tankless water heater. Built-in bookcase beside the gas fireplace w/ a blower that heats the open area. Main bdrm plus 2 on first floor, 4th upstairs. Three full baths (2 on main) with rainhead shower heads. Large WIC in main. Drop zone near garage and laundry. The patio pad provides additional cookout and visiting space in the relaxing landscaped backyard. And, if you are creative and looking for more space, there is a 48.7x23.9 unfinished, floored, walk-in attic space.
$1,150,000
2000 Silverleaf Drive Youngsville, NC 27596
- Type:
- Single Family
- Sq.Ft.:
- 4,060
- Status:
- Active
- Beds:
- 4
- Lot size:
- 1.04 Acres
- Year built:
- 2006
- Baths:
- 4.50
- MLS#:
- 10021491
- Subdivision:
- Silverleaf
ADDITIONAL INFORMATION
Nestled in the tranquil surroundings of Youngsville, NC, 2000 Silverleaf Dr is a splendid 1.5-story home that marries luxury with the charm of country living, all without the constraints of Homeowner Association dues. This residence boasts four generously sized bedrooms and four and a half bathrooms, ensuring ample space and privacy for each member of the household. The heart of the home, the kitchen, with its elegant granite countertops overlooks the breakfast area, a cozy family room and a separate living room, each equipped with a gas fireplace, providing a warm and inviting atmosphere for relaxation and social gatherings. The elegance of the home is further accentuated by a formal dining room, perfect for hosting dinner parties and special occasions. A unique highlight is the media room, perched above the living room, accessible via its own balcony, offering a cinematic experience while overlooking the communal space. The recreational room adds another layer of entertainment potential, catering to a variety of leisure activities. The interior charm is complemented by rich hardwood flooring throughout the main living areas, contrasting beautifully with the plush carpeting in the bedrooms. Stepping outside, the covered porch with a wood fireplace awaits, offering a serene retreat overlooking the glistening saltwater swimming pool, ideal for unwinding or entertaining. Car enthusiasts or hobbyists will find the four-car garage setup, including two detached garages, immensely practical. The additional unfinished space above provides a blank canvas to create a bespoke office, studio, or workshop. 2000 Silverleaf Dr is more than a home; it's a lifestyle choice for those seeking the perfect blend of luxury and country living, offering privacy, space, and a host of amenities to enrich daily life.
- Type:
- Single Family
- Sq.Ft.:
- 3,104
- Status:
- Active
- Beds:
- 3
- Lot size:
- 0.46 Acres
- Year built:
- 2006
- Baths:
- 2.50
- MLS#:
- 10021538
- Subdivision:
- Patterson Woods
ADDITIONAL INFORMATION
Welcome to your dream home that offers impeccable craftsmanship and modern amenities. This stunning property boasts an array of luxurious features designed to elevate your lifestyle. This stylish and functional home is nestled on a corner lot. It's only minutes from downtown Youngsville and Wake Forest, located in the desirable Patterson Woods community with an amazing community pool! Upon stepping into this remarkable property, you will be greeted by the warmth of beautiful hardwood floors that flow seamlessly throughout the first floor. The heart of the home includes a well-appointed office space, an inviting formal dining area, a cozy breakfast nook, an expansive great room that flows into a spacious three-season sunroom with custom motorized shades that allow the beauty of every season to be a part of your daily living. This priceless space has a mini split heating and cooling unit that ensures a retreat-like experience that offers daily comfort and relaxation. Upstairs, you'll find the luxurious owner's suite with beautiful hardwood flooring. Two secondary bedrooms are illuminated by natural light that flows through double windows. These spacious rooms are outfitted with very spacious custom closets each containing shelves and drawers that screams comfort and functionality. The large bonus room provides the additional living space that offers you living at the next level. A newly remodeled bathroom completes the quest for finding your new home. Other elegant amenities include: Two staircases, custom plantation blinds, tankless hot water heater, two-car garage, EV charging station, granite countertops, cozy fireplace, custom designed pantry, concrete patio, stainless steel appliances, spacious storage shed, a large and well manicured yard. Most of all, the 10x30 flex space located directly under the sunroom is an unimaginable''GEM''! This versatile space presents endless possibilities and is sure to be a favorite escape that will complete your dream. Contact us today to arrange a private tour of this beautiful home that has a beautiful layout, elegant design, and amazing outdoor living space. Don't miss out on the opportunity to make this property your own and experience the epitome of gracious living. Keystone Brokerage & Associates, LLC does not hold earnest money.

Information Not Guaranteed. Listings marked with an icon are provided courtesy of the Triangle MLS, Inc. of North Carolina, Internet Data Exchange Database. The information being provided is for consumers’ personal, non-commercial use and may not be used for any purpose other than to identify prospective properties consumers may be interested in purchasing or selling. Closed (sold) listings may have been listed and/or sold by a real estate firm other than the firm(s) featured on this website. Closed data is not available until the sale of the property is recorded in the MLS. Home sale data is not an appraisal, CMA, competitive or comparative market analysis, or home valuation of any property. Copyright 2024 Triangle MLS, Inc. of North Carolina. All rights reserved.

Youngsville Real Estate
The median home value in Youngsville, NC is $415,450. This is higher than the county median home value of $172,700. The national median home value is $219,700. The average price of homes sold in Youngsville, NC is $415,450. Approximately 35.11% of Youngsville homes are owned, compared to 61.15% rented, while 3.74% are vacant. Youngsville real estate listings include condos, townhomes, and single family homes for sale. Commercial properties are also available. If you see a property you’re interested in, contact a Youngsville real estate agent to arrange a tour today!
Youngsville, North Carolina has a population of 1,602. Youngsville is more family-centric than the surrounding county with 46.44% of the households containing married families with children. The county average for households married with children is 29.06%.
The median household income in Youngsville, North Carolina is $39,844. The median household income for the surrounding county is $48,344 compared to the national median of $57,652. The median age of people living in Youngsville is 31.1 years.
Youngsville Weather
The average high temperature in July is 89.6 degrees, with an average low temperature in January of 26 degrees. The average rainfall is approximately 45.7 inches per year, with 3.3 inches of snow per year.
