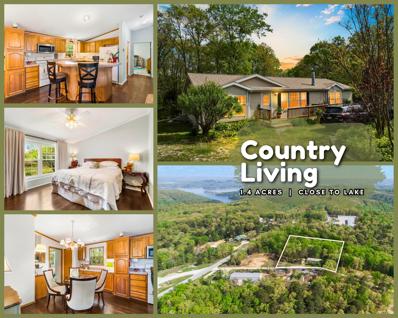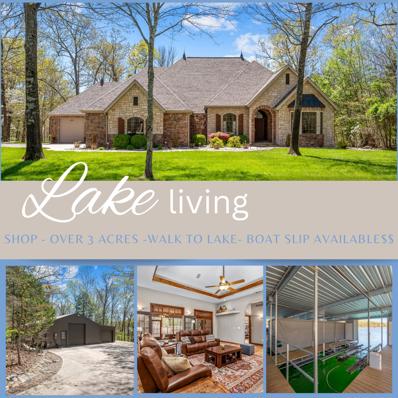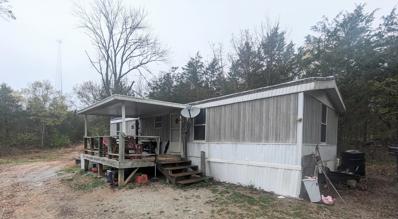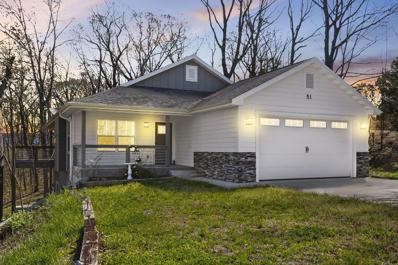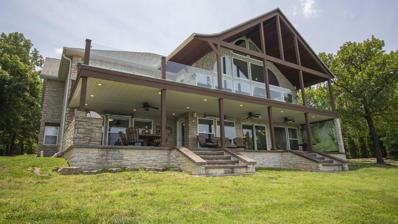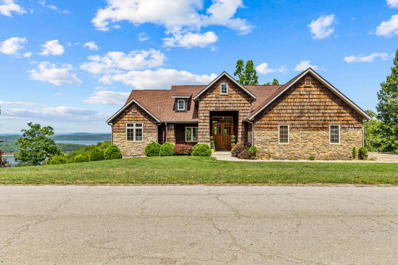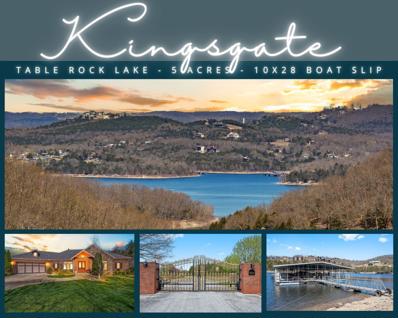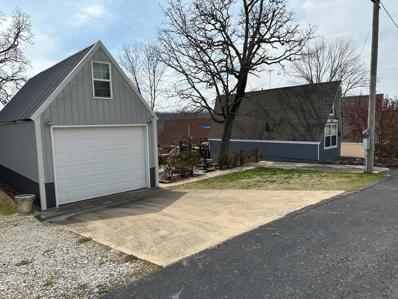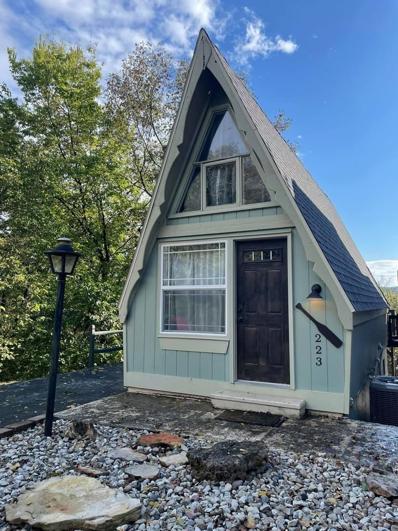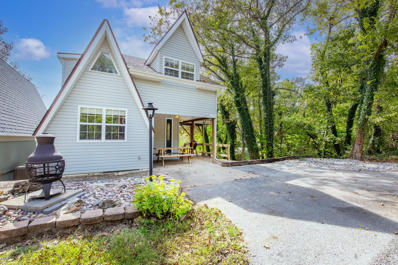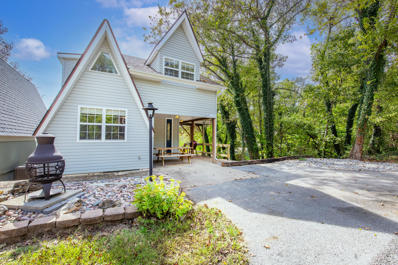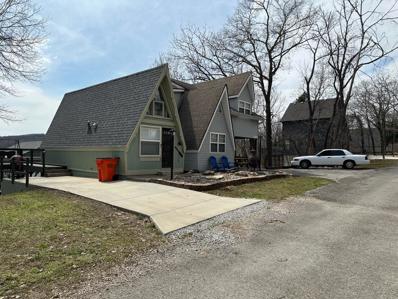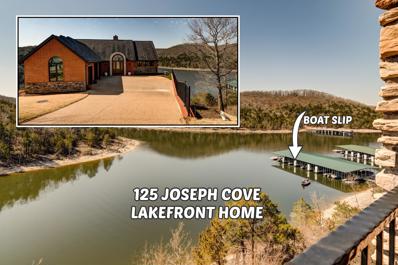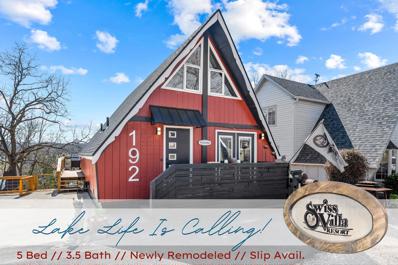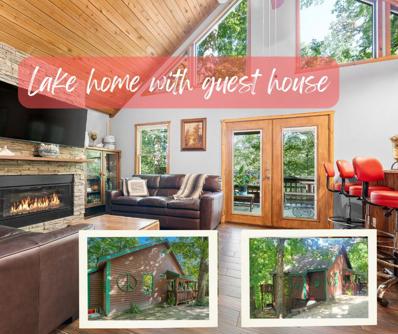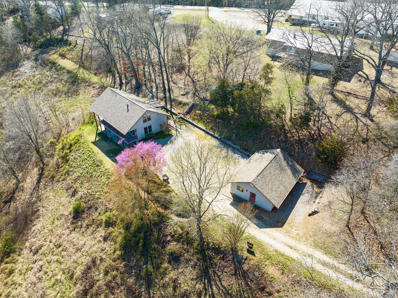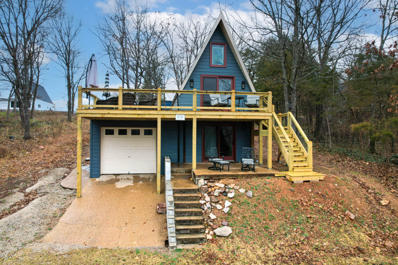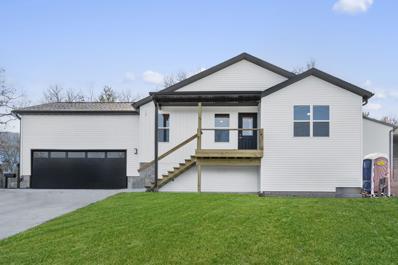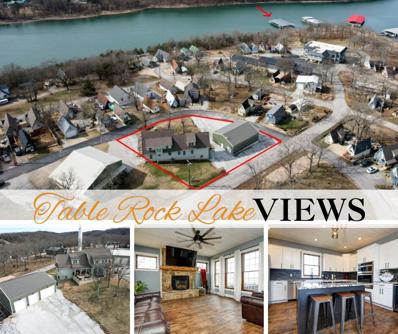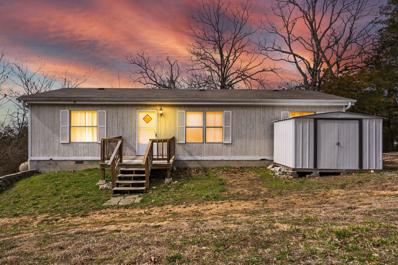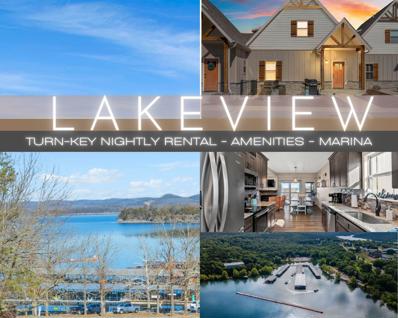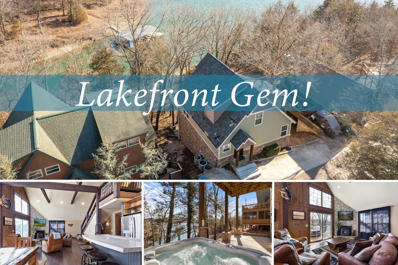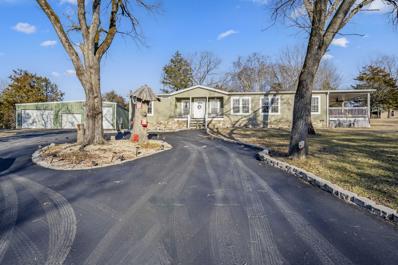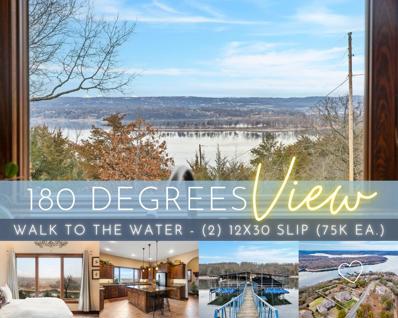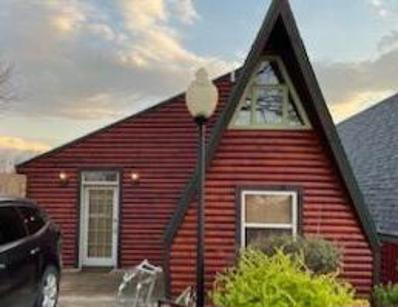|
Lampe Real Estate
The median home value in Lampe, MO is $192,500. This is higher than the county median home value of $171,500. The national median home value is $219,700. The average price of homes sold in Lampe, MO is $192,500. Approximately 40.15% of Lampe homes are owned, compared to 5.57% rented, while 54.28% are vacant. Lampe real estate listings include condos, townhomes, and single family homes for sale. Commercial properties are also available. If you see a property you’re interested in, contact a Lampe real estate agent to arrange a tour today!
Lampe, Missouri has a population of 1,751. Lampe is less family-centric than the surrounding county with 19.77% of the households containing married families with children. The county average for households married with children is 21.36%.
The median household income in Lampe, Missouri is $56,068. The median household income for the surrounding county is $43,292 compared to the national median of $57,652. The median age of people living in Lampe is 56 years.
Lampe Weather
The average high temperature in July is 89.3 degrees, with an average low temperature in January of 20.6 degrees. The average rainfall is approximately 46.4 inches per year, with 5.5 inches of snow per year.
