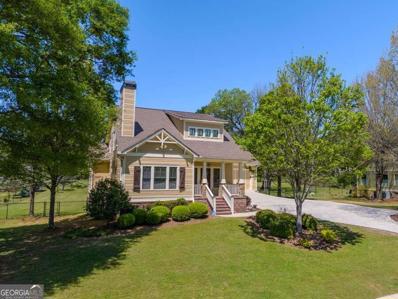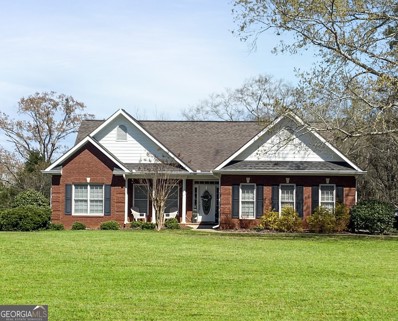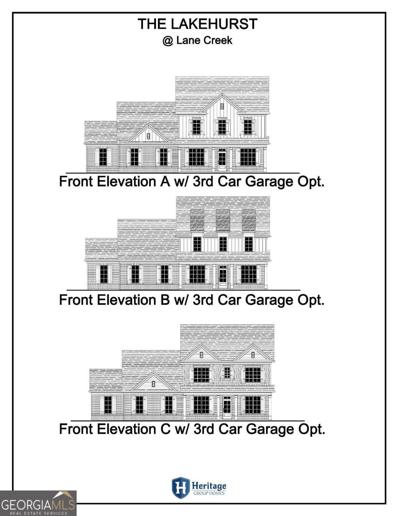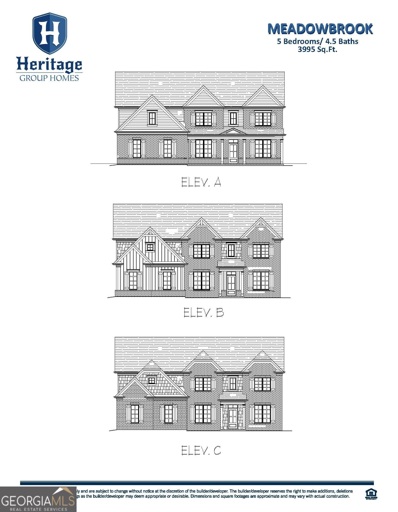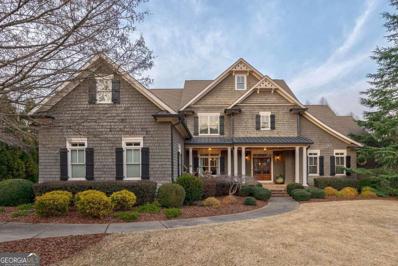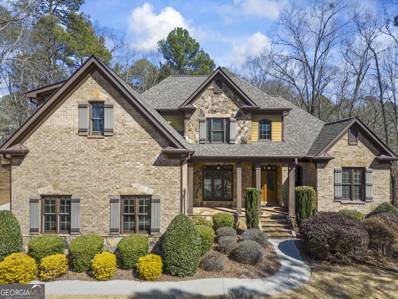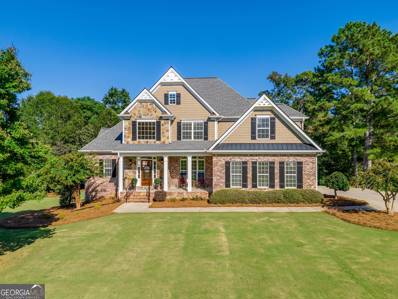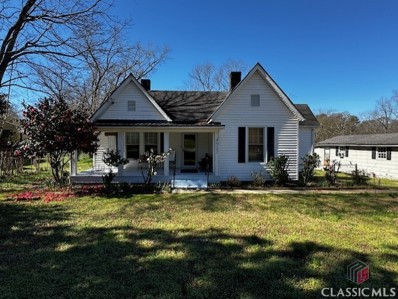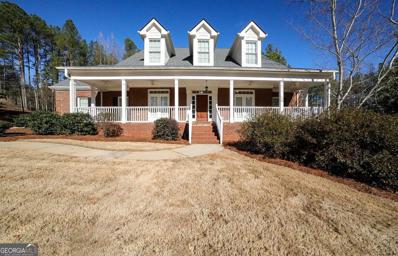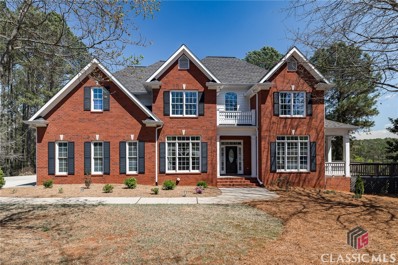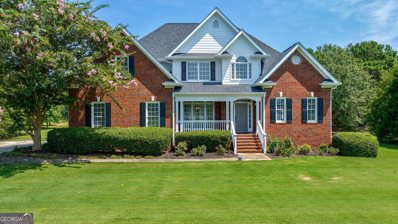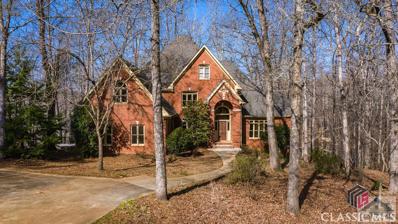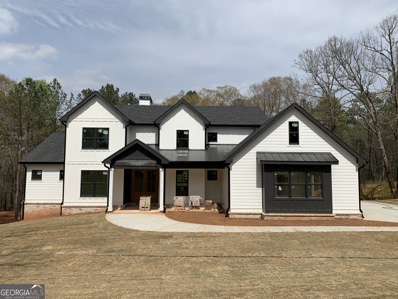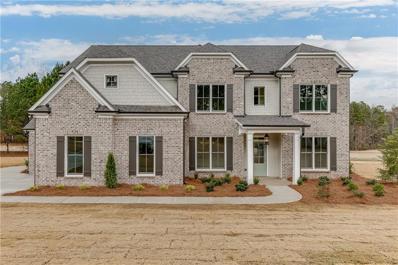Bishop GA Homes for Sale
$575,000
1498 Townside Drive Bishop, GA 30621
- Type:
- Single Family
- Sq.Ft.:
- 2,293
- Status:
- NEW LISTING
- Beds:
- 4
- Lot size:
- 0.88 Acres
- Year built:
- 2006
- Baths:
- 3.00
- MLS#:
- 10283202
- Subdivision:
- Townside
ADDITIONAL INFORMATION
Welcome home to family comfort at 1498 Townside Drive, Bishop, GA. Immerse yourself in the warmth of this stunning Craftsman-style residence nestled in the heart of Oconee County's sought-after Townside subdivision. With a thoughtful blend of charm and modern amenities, this home is perfectly tailored for a growing family looking to create lasting memories in a vibrant community. Built in 2006 and spread across a generous 0.890-acre lot, this home offers a sprawling 4,262 sqft of living space (which includes the partial finished basement). It features a seamless layout with four bedrooms, including a serene master suite on the main level for easy access and privacy. The home boasts 2 full bathrooms and a convenient half bath, ideal for busy mornings. From the high ceilings to the gleaming hardwood floors that run throughout the home, each element has been chosen with family comfort in mind. The expansive kitchen is a chefs delight, equipped with top-of-the-line stainless appliances, granite countertops, and an inviting formal dining room that beckons family gatherings and festive celebrations. Step into the family room where a cozy fireplace sets the scene for unforgettable family nights. The semi-finished basement includes a large recreational room and spaces for a dedicated media room, craft room, or study...perfect spaces for entertainment and relaxation. Outside, the huge, fenced backyard features its very own soccer practice field, promising endless hours of fun and active play for children. The expansive porch and covered grilling area provide a peaceful retreat for outdoor dining and leisure, overlooking the lush, sloped landscape. It's a perfect spot to unwind after a busy day and enjoy the tranquility of your private outdoor space. Located in a friendly neighborhood with top-rated schools like High Shoals Elementary, Oconee County Middle, and Oconee County High nearby, your children are set for educational success. The community is welcoming and safe, ideal for evening strolls and weekend bike rides. This home is not just a dwelling but a haven where every corner is built with love and every space invites you to make it your own. Embrace the blend of comfort, luxury, and community at 1498 Townside Drive where your family story begins. Discover the perfect setting for the next chapter of your life at 1498 Townside Drive. Contact us for a viewing and experience firsthand the place where you and your family can thrive. This home awaits to welcome you to a life of comfort and joyful family moments.
$539,900
250 Hillsboro Road Bishop, GA 30621
- Type:
- Single Family
- Sq.Ft.:
- 1,996
- Status:
- Active
- Beds:
- 3
- Lot size:
- 2 Acres
- Year built:
- 2002
- Baths:
- 2.00
- MLS#:
- 10268894
- Subdivision:
- None
ADDITIONAL INFORMATION
Welcome to your dream home in picturesque Oconee County! Nestled on a generous 2-acre lot, this charming one level, all-brick home offers a perfect blend of comfort, style, and functionality. This open-concept space seamlessly flows from the vaulted family room into the dining room and kitchen, creating an ideal setting for entertaining guests or simply enjoying quality time with loved ones. The gleaming kitchen includes custom built, oak cabinetry, solid surface countertops, tile backsplash and upgraded appliances. The master bedroom is a true sanctuary, boasting a cozy sitting area and direct access to the screened porch. Pamper yourself in the luxurious master bath, featuring a large jetted tub, separate shower, double vanity, and a generously sized walk-in closet, providing ample storage space for your wardrobe and accessories. Two additional bedrooms offer comfortable accommodations for family members or guests, while a second full bath ensures convenience and privacy for all. For added practicality, the laundry room is conveniently located off the garage entry, making chores a breeze. Outside, the expansive 2-acre lot offers endless possibilities for outdoor recreation and relaxation, whether you're gardening, hosting barbecues, or simply enjoying the natural beauty of the surroundings. With its desirable location in Oconee County - just steps from the North High Shoals Park, renowned for its scenic landscapes and vibrant community atmosphere, this impeccable home truly offers the best of both worlds - a peaceful retreat to call your own, yet just a short drive away from all the amenities and attractions the area has to offer. Don't miss your chance to make this dream home a reality!
- Type:
- Single Family
- Sq.Ft.:
- 2,683
- Status:
- Active
- Beds:
- 3
- Lot size:
- 0.83 Acres
- Year built:
- 2024
- Baths:
- 3.00
- MLS#:
- 10262519
- Subdivision:
- Lane Creek Plantation
ADDITIONAL INFORMATION
The Lakehurst Co This stunning two-story plan features 4-sides brick exterior, Covered Front Porch, Game Day back patio, and a Golf Cart Garage.. just for starters! A gorgeous Kitchen with Large Island, Whirlpool Stainless Steel Appliances, Walk-in Pantry & Breakfast Room Open to Family Room with Fireplace, Shiplap Accents, and Built in Cabinetry. Entertain dinner guests in the separate Dining Room, cultivate your library in the Study, or get creative in the Main Floor Craft Room! Upstairs, the Master Suite includes large vanity with dual sinks/quartz countertops, luxurious Super Shower with dual showerheads & bench seat, and an incredible oversized closet. Two additional bedrooms, each with walk-in closets, a full bath, and Laundry Room with Tub Sink/Cabinetry complete the Second Floor. An amazing place to call home, all within highly desirable North Oconee Schools district. (LOT 4E-ELEVATION C). Estimated Completion Fall 2024.
- Type:
- Single Family
- Sq.Ft.:
- 3,995
- Status:
- Active
- Beds:
- 4
- Lot size:
- 0.73 Acres
- Year built:
- 2024
- Baths:
- 5.00
- MLS#:
- 10262508
- Subdivision:
- Lane Creek Plantation
ADDITIONAL INFORMATION
Lot 7E **THE MEADOWBROOK B FLOORPLAN BY HERITAGE GROUP HOMES** This gorgeous 4 bed/4.5 bath new construction is exactly what you're looking for! Located in the desirable SWIM/TENNIS/GOLF community, Lane Creek Plantation. This home awards you all the luxurious upgrades including an extensive trim package, shiplap accent walls, rustic manor flooring, upgraded lighting, upgraded plumbing fixture package and more. The spacious Gourmet Kitchen w/ an oversized island is complete with granite countertops, farmhouse sink, stainless steel appliances, tile backsplash and large walk-in pantry. The open Family Room includes brick fireplace, coffered ceilings, cedar mantle & built-in cabinetry. The Dining and Flex Space adjoins the Foyer and showcases 9 panel floor to ceiling trim allowing many options. There is also a full bathroom and a guest bathroom on the main level along with a potential office space. Desirable features like a drop-zone, laundry cabinets, open loft upstairs & oversized closets make this the perfect home to fit ALL OF YOUR NEEDS! Finish your day in the relaxing Owner's Bedroom & luxurious Bath w/ a tile super shower, granite countertops, his and hers closets & dual vanities. One of the secondary bedrooms upstairs has an ensuite bathroom. The covered back porch w/ an outdoor fireplace overlooks the private backyard. 3 car garage and 4 sides brick, HIGHLY SOUGHT-AFTER NORTH OCONEE COUNTY SCHOOLS. Construction projected completion September 2024. Photos are stock photos, not of actual home.
$1,590,000
2051 Allens Way Bishop, GA 30621
- Type:
- Single Family
- Sq.Ft.:
- 3,824
- Status:
- Active
- Beds:
- 4
- Lot size:
- 4.56 Acres
- Year built:
- 2007
- Baths:
- 5.00
- MLS#:
- 10259968
- Subdivision:
- Saddle Ridge
ADDITIONAL INFORMATION
You'll never want to leave this property once you see it! Welcome to 2051 Allens Way-- a four bedroom, four and a half bathroom home on an unfinished basement sitting on over 4.5 level acres. Located in Oconee County with its award winning school system, this home is situated in a one street enclave of estate style homes just minutes from grocery stores and restaurants of the Butlers Crossing area and the charm of downtown Watkinsville. Walking in the double front doors, you are greeted by warm toned, wide plank hardwood floors and your eyes are drawn to the stacked stone and wood faced fireplace in the great room straight ahead which the sellers are using as a game room. To the left is a spacious dining room which has a tongue and groove ceiling and wainscoting. To the right is an office which features a built in desk and shelving and has glass french doors for added privacy. Also on this side of the home is a generously sized owners suite that feels even bigger due to its vaulted ceilings. You'll be impressed by the large en suite with its double sinks, claw foot tub, and towel warming rack. Of course a home of this caliber has a nicely sized walk in closet with a custom shelving system. Towards the rear of the home is the open concept kitchen with stainless steel appliances, glass fronted cabinets, a farmhouse style apron front sink as well as a large island with a bar sink. This area, which includes the breakfast room and cozy keeping room with its stacked stone fireplace is the heart of the home. To round out the main floor, there is a half bath, a laundry room with cabinets, shelving, and a convenient exterior door from the driveway, and a 3 car garage. Upstairs are 3 additional bedrooms, all with en suite bathrooms and generously sized closets. In the unfinished basement, which is already plumbed for a bathroom, there is more than enough space and defined rooms for whatever the new owner could possible want. And yes, the house is really lovely with so many architectural details such as art niches, heavy trim, feature walls, wood beamed ceilings, and lots of windows, but what is really the WOW factor is when you step into the backyard. From the keeping room, you step out onto a freshly stained deck and just a few steps down is a patio with yet another fireplace. This one is a three sided wood burning brick and stacked stone fireplace which is really lovely but then you look out and your jaws will drop at the AMAZING resort style pool that is arguably the largest private pool in town! What feature doesn't this pool have? A tanning ledge? Check! A zero entry? Check! Water features? Check! A huge fire pit? Check! A swim up pool bar? Check! A hot tub? Check! A diving rock? Check! And beyond the pool is a creek fed by an underground stream with a bridge that crosses over to some more of the 4.5 acres this property encompasses. You get the best of both worlds here: nature, privacy, tranquility and the epitome of entertaining spaces when you want to have all your friends over. I told you that you'd never want to leave. This home gives new meaning to a staycation! Call your favorite Realtor for a showing today!
- Type:
- Single Family
- Sq.Ft.:
- 5,616
- Status:
- Active
- Beds:
- 5
- Lot size:
- 1.03 Acres
- Year built:
- 2006
- Baths:
- 5.00
- MLS#:
- 10259547
- Subdivision:
- Lane Creek Plantation
ADDITIONAL INFORMATION
No detail is overlooked in this beautiful, spacious custom-built builder's home tucked between the #15 green and #16 tee box in Oconee County's highly desirable Lane Creek Plantation. This 5 Bedroom, 4.5 Bath gem is loaded with space and has plenty of extras, starting with the flagstone front porch, tongue and groove stained wood ceiling, and stained french doors that greet you as you enter into the foyer. The formal dining room has shoulder height picture molding, two piece crown molding and a triple window that overlooks the large, rolling front yard. There's also a powder room just off the front entryway with custom vanity cabinet and dark painted trim. The great room has soaring high vaulted ceilings with crown molding, built-in cabinets with wet-bar and a gas log stacked stone fireplace. The large family gathering area is completely open to the kitchen and large breakfast area that offers the space to be used in many different ways. The main floor common areas are equipped with real site finished hardwood floors along with 12" base molding. The kitchen has custom built stained cabinets with a painted cabinet island. Granite counter tops, tile backsplash and stainless steel appliances with double built-in ovens are other features this incredible kitchen has to offer. Off the kitchen is a large mudroom with laundry hook-ups, a sink and an exit/entry point to and from the exterior. On the opposite side of the house is the enormous master bedroom with a trey ceiling and windows overlooking the #15 green. The master also has a door that leads to the covered porch for easy access to enjoy the sunrise over the course. The master bath is very spacious with separate dual vanities, a completely enclosed tiled shower and a jetted tub for relaxing and easing the stress from the day. The large walk-in closet is partitioned into 2 sections perfectly set up to offer any couple ample space for all your seasonal clothing. Upstairs are 3 large bedrooms and 2 full bathrooms. One bedroom has its own private bathroom and an enormous walk-in closet. The other 2 bedrooms are very spacious and offer great closet space and share a large hall bathroom. The downstairs terrace level is where all the fun happens...set up with a media/rec room perfectly situated for your kids to have their friends over and enjoy their favorite games. The terrace level also features another large bedroom, walk-in closet and full bathroom with tiled shower, as well as multiple unfinished areas for plenty of storage. If you're looking for great outdoor space you've found it here with the back porch covered by a stained wood vaulted ceiling. Off the porch is a stamped concrete patio which together offer multiple outdoor lounging areas. These areas are enclosed by an ornamental courtyard fence that also consists of a fire pit for enjoying early evening smores as the sun sets over the #16 tee box. This home is wired for speakers throughout the main living areas including the great room, kitchen, basement media/rec room, bar and outside on the covered porch so wherever you are you can enjoy surround sound movies/ballgames or listen to your favorite artists. Last but not least is the large 3 car garage that offers additional parking to accommodate the whole family. Lane Creek Plantation is located in the heart of highly desirable Oconee County and districted for the award winning North Oconee School district. Call today to schedule your time to see this incredible home.
- Type:
- Single Family
- Sq.Ft.:
- 4,933
- Status:
- Active
- Beds:
- 5
- Lot size:
- 0.73 Acres
- Year built:
- 2005
- Baths:
- 4.00
- MLS#:
- 10257887
- Subdivision:
- Lane Creek Plantation
ADDITIONAL INFORMATION
Don't miss your opportunity to live in this immaculate, custom built home in Lane Creek Plantation, designed to bring golf course living to a new level. Walking into the home you'll be greeted by an open floor plan that features a wall of windows in the great room, overlooking the entertainer's back deck, beautiful back yard and #9 Fairway. The great room is complete with site finished hardwood floors, high ceilings, double piece crown molding and a gas log fireplace with chocolate travertine surround. Open to the kitchen, you'll find custom built cabinets, updated stainless steel appliances, granite countertops and a travertine backsplash. The main floor has two bedrooms including the large master suite with trey ceiling, crown molding and doors leading to the large deck for ease of walking out with your morning coffee to watch the golfers making the turn. The master bath has dual vanities with granite tops, a jetted tub, an updated tiled shower with frameless door, and a large walk-in closet. The other main floor bedroom is located on the opposite side of the house and also overlooks the back yard and golf course. Upstairs are 3 spacious bedrooms, two that share a hall bath and the other with its own private bath. The unfinished basement is perfectly designed for hanging out and watching your favorite sporting events. Off the basement is a cozy patio area for additional outdoor entertaining. Lane Creek is one of Oconee County's popular golf, swim and tennis communities located close to 316, 78 and 441. Take solace in sending your kids to the award winning North Oconee school district. Call to schedule a showing today!
$450,000
4913 Macon Highway Bishop, GA 30621
- Type:
- Single Family
- Sq.Ft.:
- 1,243
- Status:
- Active
- Beds:
- 2
- Lot size:
- 1.03 Acres
- Year built:
- 1910
- Baths:
- 1.00
- MLS#:
- 1014879
- Subdivision:
- No Recorded Subdivision
ADDITIONAL INFORMATION
List Price includes 4921 Macon Hwy w/1.53 acres. The home at 4913 is currently occupied and is Shown by Appointment Only. Call Listing Agent. Both tracts are zoned B2 (Highway Business) and are located in the Town of Bishop Historical District. 2 Aluminum carports and 3 portable storage buildings are not included in the sale.
$699,000
1021 Pin Oak Court Bishop, GA 30621
- Type:
- Single Family
- Sq.Ft.:
- 2,808
- Status:
- Active
- Beds:
- 4
- Lot size:
- 0.68 Acres
- Year built:
- 2006
- Baths:
- 4.00
- MLS#:
- 10248121
- Subdivision:
- Boulder Springs
ADDITIONAL INFORMATION
Presenting a Southern Oconee estate in the coveted swim/tennis community of Boulder Springs. Elegance and refined appointments effortlessly blend together to create this magnificent statement home that is sure to please. Professionally manicured, the expansive .68 acre lot is meticulously maintained, accented with established landscaping, and a grand rocking-chair front porch highlighted with triple doors draws you in. This sprawling classic home eagerly welcomes you into a sophisticated formal design, highlighted with pristine hardwood floors, upgraded heavy crown molding and artisanal trim, lofty 9ft. + ceilings, custom decorative light fixtures, and immense living spaces to name a few. The charm effortlessly radiates from every inch of this home and the unparalleled elegance simply stands out. Comprised of oversized rooms, the gracious foyer greets you upon entry, flanked by the formal dining room that could easily seat 8+ and private study tucked behind French doors. The foyer culminates at the oversized great room - the ideal space for entertaining. This bright, airy gathering space is the heart of the home hosting a vaulted ceiling, gas-log-fireplace, plantation shutters and features an open concept to the gourmet kitchen and casual dining area. Boasting spectacular views of the rear yard, the sunlit breakfast room hosts ample space and a serene atmosphere for a keeping room if you prefer. Fit for a home chef, the sparkling kitchen features every amenity you could possible need to work your culinary magic. Sweeping granite counters extending to the breakfast bar and island, an abundance of stained custom cabinets, pantry with shelving system, tile backsplash accented by under-cabinet lighting and professional grade appliances are just a few of the fine details this kitchen has to offer. Hidden away on the main, you will find youre very own private retreat, the owners suite. This private getaway is quite oversized allowing space for a sitting area, is appointed with a trey ceiling, boasts a spacious closet, and is complete with a stacked full bath featuring an oversized dual-sink vanity and topped off with a Whirlpool tub to aid in max relaxation. As you travel up the winding staircase to the 2nd floor, you will be met with majestic balcony views of the great room. The 2nd level houses 3 cozy bedrooms and 2 perfectly detailed bathrooms. One of the bedrooms hosts a private full bath allowing for the perfect guest suite. This magnificent home continues to impress with the daylight terrace level. This is not just an ordinary basement! Set up as a dance studio, this wide-open space features 9ft. ceilings, painted concrete floors, hosts ample lighting and is stubbed for a bathroom. This flex space provides opportunities to continue with its current use or as a gym, yet also offers options to customize and create your dream basement. Spring is quickly approaching, enjoy a little fresh air while you crank up the BBQ on the open-air rear deck overlooking the expansive yard. Pristine, well-appointed and hosted in the sought-after Oconee County School District, this gracious home provides not only top-rated schools, but embellishes true luxury living at its finest.
- Type:
- Single Family
- Sq.Ft.:
- 4,264
- Status:
- Active
- Beds:
- 5
- Lot size:
- 0.68 Acres
- Year built:
- 2005
- Baths:
- 6.00
- MLS#:
- 1013901
- Subdivision:
- Boulder Springs
ADDITIONAL INFORMATION
This light-filled Boulder Springs home is immaculate! The two story foyer is flanked by the dining room and an office or library. The dining room features coffered ceilings and leads to a butlers pantry and onto the kitchen. With custom cabinetry, stainless steel appliances, a gas cooktop, a coffee bar,and a sizable pantry, this eat-in kitchen is a winner. The layout is a cook's delight with plenty of prep and serving space. The breakfast area flows into the large family room with a gas fireplace. The main floor is completed with a powder room. There are hardwood floors throughout the main level. The transom topped windows bring in light throughout the day making this home feel vibrant, warm, and welcoming. The layout on the main level makes it perfect for entertaining-the flow is incredible! Upstairs, there are four bedrooms. The owner's suite is so spacious with ample room for a comfortable sitting area or home office. The double sided gas fireplace adds to a relaxing atmosphere whether reading or enjoying soak in the tub. It has all the boutique hotel feels. The owner's bath is large with separate vanities, a shower and a linen closet. And, the walk in closet is just perfect. All of the spacious secondary bedrooms enjoy en suite baths. The laundry room is conveniently located upstairs. The basement is where it's at! Featuring a large hangout space for TV and movie watching and gaming, get ready to host any and every event! A new kitchenette makes it easy to store and grab snacks and drinks. The cabinetry is perfect storage for overflow trays and bowls for large get- togethers. You'll also find a bedroom with a walk in closet in the basement and a full bathroom as well. There is ample storage in the unfinished sections of the basement. With a fenced in backyard, bedrooms for everyone, several home office options, and multiple living areas, 1011 Persimmon Creek is just the home you've been waiting for. Boulder Springs is one of Oconee County's premier swim-tennis communities. Don't miss your opportunity to be part of this neighborhood. Schedule your showing today!
- Type:
- Single Family
- Sq.Ft.:
- 3,969
- Status:
- Active
- Beds:
- 5
- Lot size:
- 1.68 Acres
- Year built:
- 2000
- Baths:
- 5.00
- MLS#:
- 20165949
- Subdivision:
- Hickory Ridge
ADDITIONAL INFORMATION
Welcome home to the one you have been waiting for. This move in ready modern home has it all. It sits on 1.68 acres and is located in the highly sought-after North Oconee school district. Step inside to a beautiful foyer with open floor plan leading to the family room equipped with vaulted ceilings. The Kitchen features custom cabinetry, granite countertops, backsplash, and stainless-steel appliances. Walk on over to the oversized master located on the main level which features tray ceilings, spacious bathroom with double vanity and an oversized walk in closet. Follow along the overlook staircase to find 3 large bedrooms serviced by 2 bathrooms upstairs. There's more! Head down to the full finished basement and you will find a large recreational room, oversized bedroom, private bathroom, and plenty of storage. This basement also has an exterior entry where you can walk out onto the covered patio. This home has plenty of places to make great memories with an oversized front porch, screened in back porch and open deck combo, and spacious level front and back yards. This well-maintained home offers hardwood floors, new interior and exterior paint, new luxury vinyl flooring in the basement, new fixtures, 3-year-old roof, new upstairs HVAC, 2 car garage, and much more. This home is sitting in the perfect location right across from the neighborhood swim/tennis amenities and close to lots of shops, parks and restaurants. The only thing missing is your personal touches. Run, don't walk. This home will not last long!
$1,190,000
1060 River Run Bishop, GA 30621
- Type:
- Single Family
- Sq.Ft.:
- 6,617
- Status:
- Active
- Beds:
- 4
- Lot size:
- 9.87 Acres
- Year built:
- 1996
- Baths:
- 6.00
- MLS#:
- 1009611
- Subdivision:
- Apalachee Pointe
ADDITIONAL INFORMATION
***OWNER FINANCING AVAILABLE WITH ACCEPTABLE CONTRACT*** --->This unique Property boasts an additional 48'x70' 2-level building with versatile concrete-floored multi-purpose Garage/Workshop/Barn enclosed with six overhead doors. Bays area can accommodate multiple vehicles, equipment, trailers! Flex-use main level also includes Den/Office, sizable 1/2-bath/utility, versatile tack/stall/storage, handling area with pasture access, PLUS exterior-stairway to 15'x70' floored/lighted, customizable upper-level w/deck! --->A rare opportunity in sought-after Oconee County, centrally located between Athens, Madison, & I-20 epicenter Stanton Springs, escape to this 6,000+ SqFt, 4-Bed (2 Master Suites)/5- Bath versatile English Country Estate of 9+ serene acres with Apalachee River frontage! --->Enjoy this slice of paradise's benefits of elegant country living; be connected with HIGH-SPEED INTERNET available for entertainment, convenient home offices & remote work in this spacious home. --->Striking curb appeal, grand estate gates & tall brick pillars resonate stateliness, elegance, function, & privacy, along with ornamental fencing. Long scenic driveway passes beautifully developed fenced pasture, hardwoods, separate 2-level multi-use garage, arriving at grand home positioned for views & greater privacy. Landscape includes distinctive flagstone walkways, steps, extended patio. --->Captivating, picturesque panoramic views with sight & sound of the APALACHEE RIVER rushing water just beyond wooded lowlands, springs, & stone outcroppings, from the expansive deck or terrace patio! Riverside living areas have windows, French/glass doors for spectacular views of the scenic River & well-wooded acreage. Whether indoors or out, relax & entertain friends, family, guests & business associates, including enjoying the courtyard stone fireplace ambiance. --->Home's Main level features grand foyer with elegant brass 16-light chandelier, inviting open Great Room with see-through double-side gorgeous stone fireplace, un-dining/lounge, expanded Kitchen, 1/2-bath, Master Suite, laundry room w/utility sink. --->Chef's gourmet 576SqFt kitchen has superb upgrades including a 7-burner LaCanche French stove with 2 ovens (dual fuel) & warming cabinet & Broan Nutone hood, 2 farmhouse sinks, 2 dishwashers, granite countertops, expansive work island, incredible cabinetry, spacious social/lounge eating area, walk-in pantry, mini-split AC/heat, & span of sliding doors to courtyard's fireplace! Furnished with antique bakers stand & large heart-pine table for meals at holidays or anytime! --->Main level Master Bedroom Suite has view, private balcony, ensuite bath (standalone bidet, dual sinks, soaking tub, walk-in shower, lots cabinets), closet, & sitting/study area. --->Upper level includes 2nd Master Suite, plus 2 large bedrooms, 1 ensuite bath, plus 1 ensuite-styled bath adjoining 1 split-entry full hall bath, hall closet, & open stairway to huge walk-in attic. Attic is spacious, windowed, floored, has abundant storage capacity & other purposes designable! --->Upper-level 2nd Master Suite, with alcove to exterior stairway to courtyard, extends from front to back of home, has ensuite bath, PLUS huge bonus area (entertain, play, store), PLUS a study with view of woods & river! --->Spacious open Terrace Level features multiple French doors to patio & river views, great room/rec areas, brick fireplace (for free-standing wood stove), mini-split AC/heat; sports a wet bar/kitchenette with open dining area, mini-split AC/heat, full bath, closets, 2 large storage/mechanical rooms. --->CertainTeed Architectural Landmark Pro roof 11/2023; Upstairs HVAC new 2024. Hardwood floors, tile, carpet, finished concrete, luxury vinyl plank. Whole-house fan. Auxiliary propane heat. Transfer Switch Box for adding home generator! Septic Tanks 1 Home, 1 Garage/barn. ***Listing Agent is Spouse of Seller/Owner. Seller is a licensed GA Real Estate Agent (172913).
$1,549,000
2031 Gober Road Road Bishop, GA 30621
- Type:
- Single Family
- Sq.Ft.:
- 3,900
- Status:
- Active
- Beds:
- 5
- Lot size:
- 6.56 Acres
- Year built:
- 2023
- Baths:
- 4.00
- MLS#:
- 20158185
- Subdivision:
- None
ADDITIONAL INFORMATION
This modern farmhouse is situated on 6.562 acres off of idyllic Gober Road in Oconee County and is currently being custom built to include stunning finishes and thoughtful details throughout! STATS: *Estimated Completion May 2024 *5 Beds, 4 Baths *6.562 Acres *3900 Fin SqFT w/ partially finished basement; additional 750 Unfin SqFt in basement for 4649 total SqFt LAYOUT: *First Floor: Foyer, Great Room w/ Open Kitchen, Dining, and Sitting Rooms, Laundry Room, Mud Room, Full Bath, Owner's Suite, Office or Additional Bedroom, Screened Porch *Second Floor: 2 Bedrooms w/ Walk-In Closets and Jack-N-Jill Bath w/ Separate Vanities, Additional Owner's Suite *Basement: Finished Family Room, Unfinished Storage, 2 Potential Additional Bedrooms, and Plumbing for 2 Additional Baths FINISHES: *Modern Farmhouse Kitchen with Off-White Upper Cabinets and Misty Blue Bottom Cabinets *Granite Countertops in Kitchen and Baths *Black Fixtures *Glass Shower Surrounds in Owner's Suite Baths, *Engineered Flooring w/ Some Carpeting
- Type:
- Single Family
- Sq.Ft.:
- 3,685
- Status:
- Active
- Beds:
- 4
- Lot size:
- 0.89 Acres
- Year built:
- 2023
- Baths:
- 4.00
- MLS#:
- 7228659
- Subdivision:
- Lane Creek Plantation
ADDITIONAL INFORMATION
*LOT 20E-THE MEADOWBROOK B FLOORPLAN BY HERITAGE GROUP HOMES* This gorgeous 4 bed/3.5bath new construction is exactly what you are looking for! Located in the desirable SWIM/TENNIS/GOLF community, Lane Creek Plantation. This home awards you all the luxurious upgrades including an extensive trim package, shiplap accent walls, rustic manor flooring, upgraded lighting, upgraded plumbing fixture package and more. The spacious Gourmet Kitchen w/ an oversized island is complete with granite countertops, farmhouse sink, stainless steel appliances, tile backsplash and large walk-in pantry. The open Family Room includes brick fireplace, coffered ceilings, cedar mantle & built-in cabinetry. The Flex Room adjoins the Foyer, showcases 9 panel floor to ceiling trim and allows many options. Desirable features like a drop-zone, laundry cabinets, open loft upstairs & oversized closets make this the perfect home to fit ALL OF YOUR NEEDS! Finish your day in the Relaxing Owner’s Bedroom & luxurious Bath w/ a tile super shower, granite countertops, his and hers closets & dual vanities. One of the secondary bedrooms upstairs has an ensuite bathroom. TANDEM GARAGE PERFECT FOR A WORKSHOP OR GOLF CART. The covered back porch w/ an outdoor fireplace overlooks the private backyard. 3 car garage and 4 sides brick. HIGHLY SOUGHT-AFTER NORTH OCONEE COUNTY SCHOOLS. *TO BE BUILT* STOCK PHOTOS

The data relating to real estate for sale on this web site comes in part from the Broker Reciprocity Program of Georgia MLS. Real estate listings held by brokerage firms other than this broker are marked with the Broker Reciprocity logo and detailed information about them includes the name of the listing brokers. The broker providing this data believes it to be correct but advises interested parties to confirm them before relying on them in a purchase decision. Copyright 2024 Georgia MLS. All rights reserved.
Price and Tax History when not sourced from FMLS are provided by public records. Mortgage Rates provided by Greenlight Mortgage. School information provided by GreatSchools.org. Drive Times provided by INRIX. Walk Scores provided by Walk Score®. Area Statistics provided by Sperling’s Best Places.
For technical issues regarding this website and/or listing search engine, please contact Xome Tech Support at 844-400-9663 or email us at xomeconcierge@xome.com.
License # 367751 Xome Inc. License # 65656
AndreaD.Conner@xome.com 844-400-XOME (9663)
750 Highway 121 Bypass, Ste 100, Lewisville, TX 75067
Information is deemed reliable but is not guaranteed.
Bishop Real Estate
The median home value in Bishop, GA is $480,000. This is higher than the county median home value of $279,900. The national median home value is $219,700. The average price of homes sold in Bishop, GA is $480,000. Approximately 69.09% of Bishop homes are owned, compared to 21.82% rented, while 9.09% are vacant. Bishop real estate listings include condos, townhomes, and single family homes for sale. Commercial properties are also available. If you see a property you’re interested in, contact a Bishop real estate agent to arrange a tour today!
Bishop, Georgia has a population of 319. Bishop is more family-centric than the surrounding county with 65.06% of the households containing married families with children. The county average for households married with children is 41.97%.
The median household income in Bishop, Georgia is $80,625. The median household income for the surrounding county is $77,388 compared to the national median of $57,652. The median age of people living in Bishop is 28.9 years.
Bishop Weather
The average high temperature in July is 89.8 degrees, with an average low temperature in January of 32 degrees. The average rainfall is approximately 48.4 inches per year, with 0.6 inches of snow per year.
