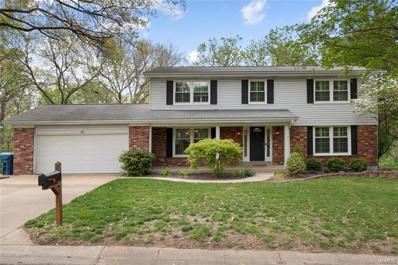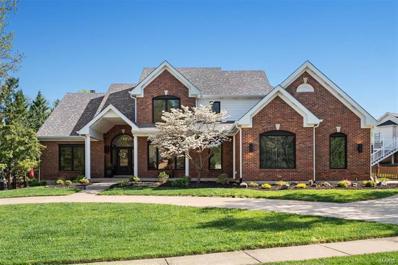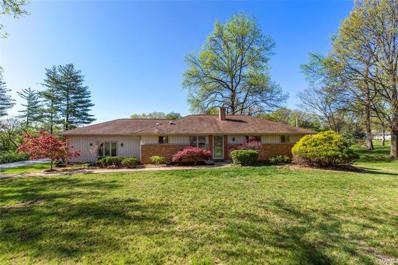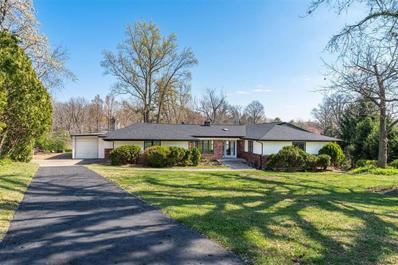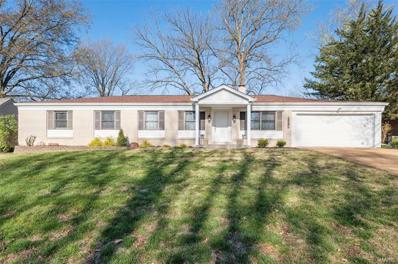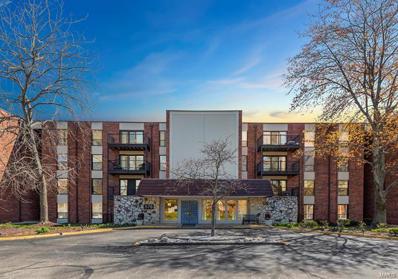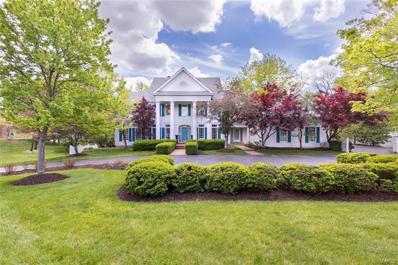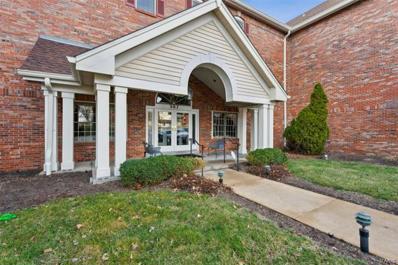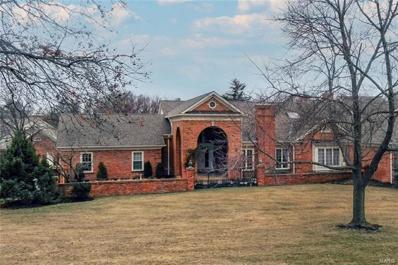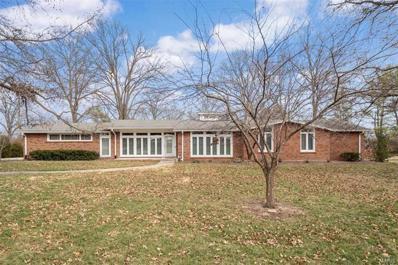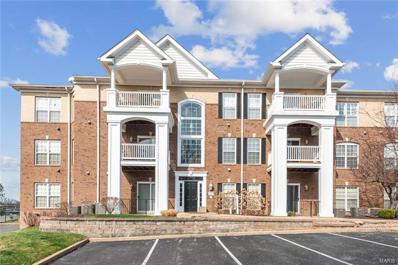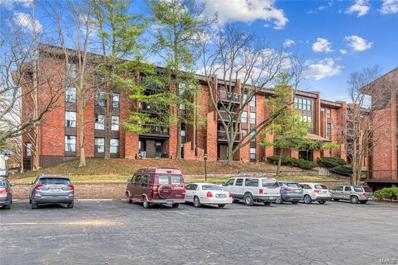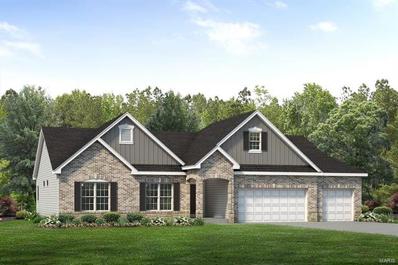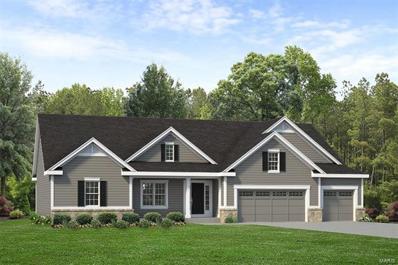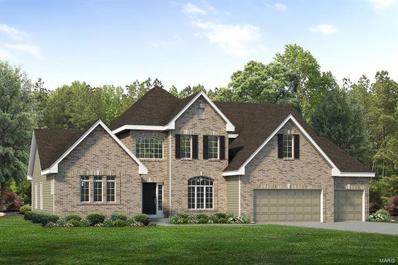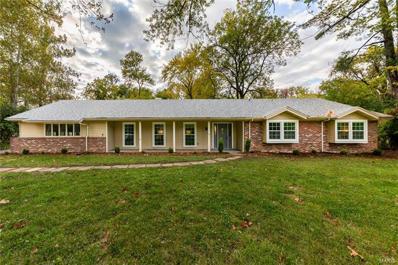Creve Coeur Real EstateThe median home value in Creve Coeur, MO is $595,845. This is higher than the county median home value of $184,100. The national median home value is $219,700. The average price of homes sold in Creve Coeur, MO is $595,845. Approximately 66.6% of Creve Coeur homes are owned, compared to 29.31% rented, while 4.1% are vacant. Creve Coeur real estate listings include condos, townhomes, and single family homes for sale. Commercial properties are also available. If you see a property you’re interested in, contact a Creve Coeur real estate agent to arrange a tour today! Creve Coeur, Missouri has a population of 18,259. Creve Coeur is more family-centric than the surrounding county with 30.45% of the households containing married families with children. The county average for households married with children is 29.23%. The median household income in Creve Coeur, Missouri is $101,462. The median household income for the surrounding county is $62,931 compared to the national median of $57,652. The median age of people living in Creve Coeur is 48 years. Creve Coeur WeatherThe average high temperature in July is 88.5 degrees, with an average low temperature in January of 21.5 degrees. The average rainfall is approximately 42.4 inches per year, with 8.4 inches of snow per year. Nearby Homes for Sale |
