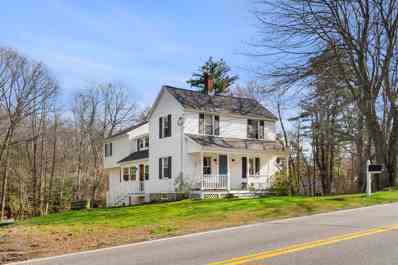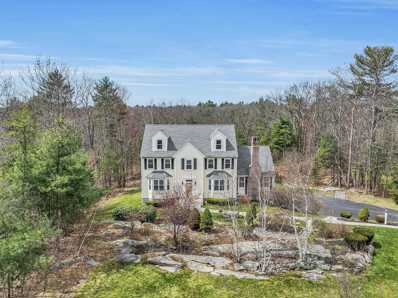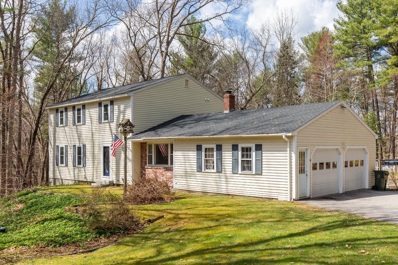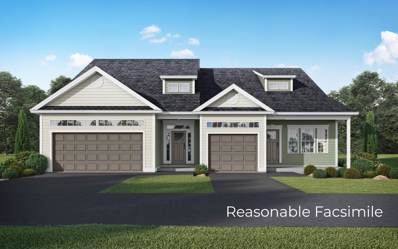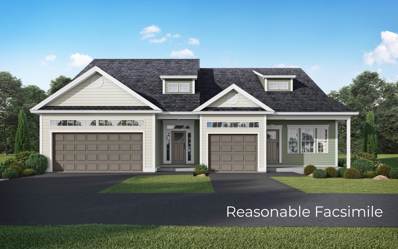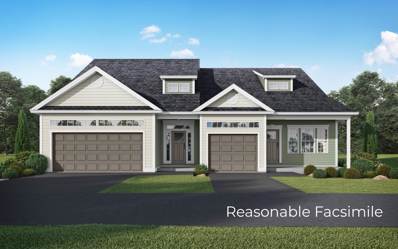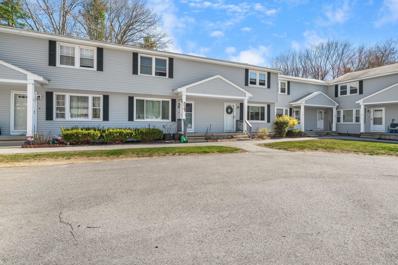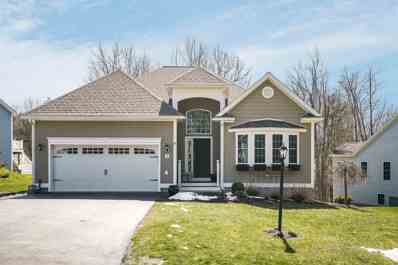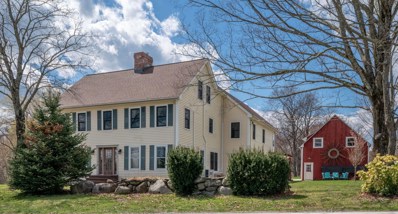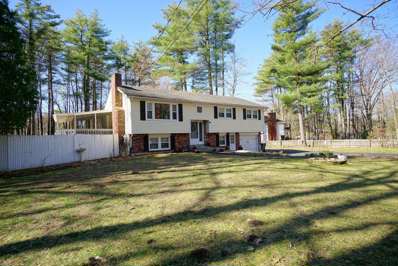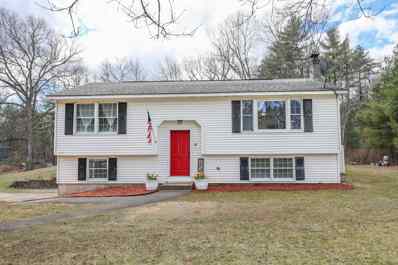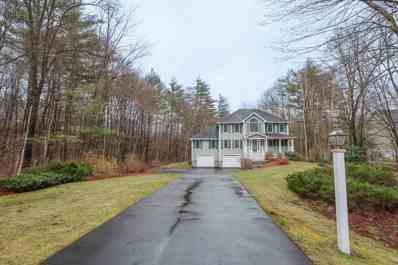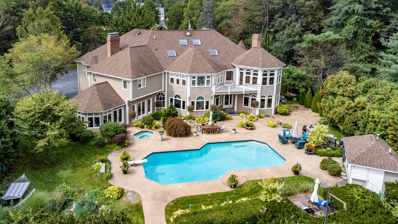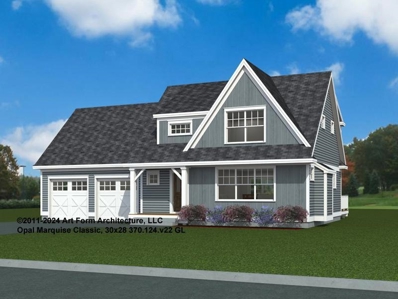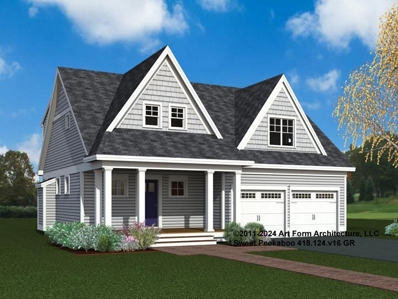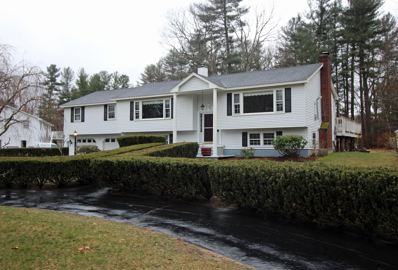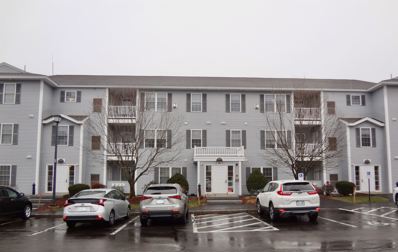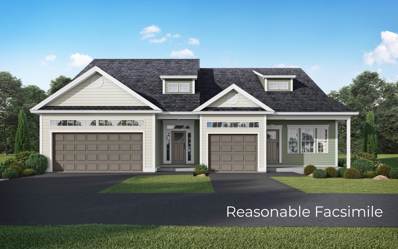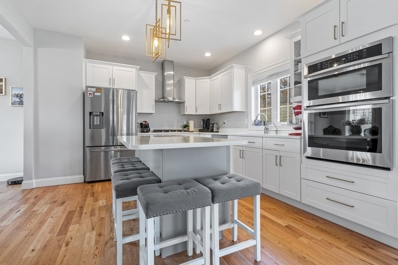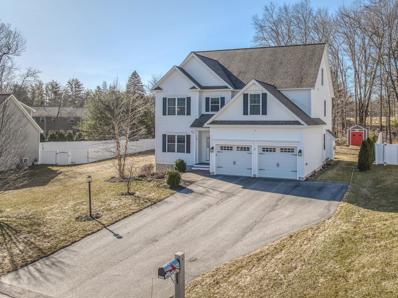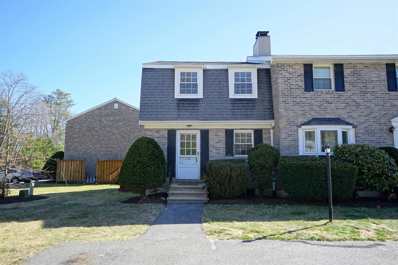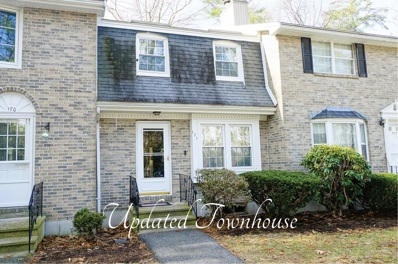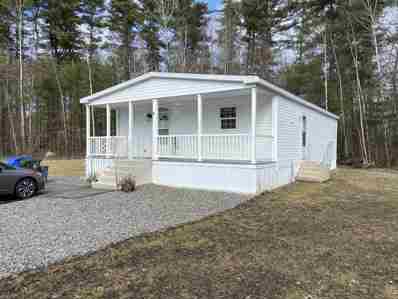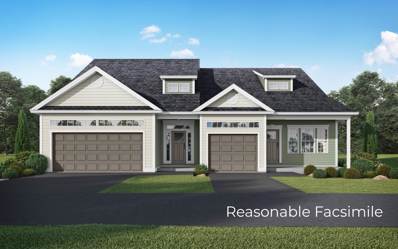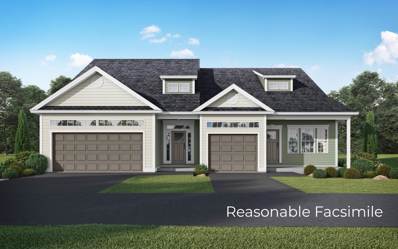Londonderry NH Homes for Sale
$525,000
5 Ash Street Londonderry, NH 03053
Open House:
Saturday, 4/27 10:00-12:00PM
- Type:
- Single Family
- Sq.Ft.:
- 2,206
- Status:
- NEW LISTING
- Beds:
- 4
- Lot size:
- 1.25 Acres
- Year built:
- 1850
- Baths:
- 2.00
- MLS#:
- 4992421
ADDITIONAL INFORMATION
Welcome to your new home in the heart of Londonderry, located within the highly sought-after Matthew Thornton school district. This charming property boasts four bedrooms and two baths, offering ample space for comfortable living. Nestled on a generous 1.25-acre lot, the home features a detached two-car garage, providing convenient parking and storage options. The property has been thoughtfully updated, ensuring modern amenities and aesthetics throughout.The interior of the home offers a spacious layout, perfect for both relaxation and entertaining. With its updated features, including kitchen appliances, flooring, and fixtures, you can move in with ease and start enjoying the comforts of home right away. A prime spot for commuting, shopping, and recreation, this property offers the best of both worlds â tranquility and convenience. Enjoy easy access to major highways, shopping centers, the rail trail, and nearby parks. Outside, the expansive yard features fruit trees and berry bushes, providing a delightful opportunity for gardening enthusiasts to indulge in fresh produce including apple trees and berry bushes, enjoy the beauty of nature right at home. Don't miss out on the chance to make this wonderful property your own â experience the allure of Londonderry living at its finest! Garage was damaged due to recent storm is and is currently being professionally revamped, to be finished before closing. Delayed showings until Open House Saturday 4/27 at 10 am.
- Type:
- Single Family
- Sq.Ft.:
- 3,512
- Status:
- NEW LISTING
- Beds:
- 3
- Lot size:
- 2.34 Acres
- Year built:
- 1996
- Baths:
- 3.00
- MLS#:
- 4991969
ADDITIONAL INFORMATION
Sitting on 2.34 acres, in the desirable Gramercy Park neighborhood, the elegant colonial home boasts an eat-in kitchen with custom cabinetry, large island, stainless steel farmer's sink, granite countertops and a pantry accompanied by a dining area and a coffee/wet bar. The formal dining room and den have beautiful picture frame molding along with built ins. The wood burning fireplace with stone hearth is the main focal point in the spacious family room. The second floor offers a primary suite with a walk-in closet, a second large closet and a private bathroom, two additional bedrooms, guest bathroom and laundry room. The 3rd floor walk up attic is great for storage or can be finished and is plumbed for a bathroom. The lower level is perfect for a guest bedroom, office/flex space with slider leading out to the backyard. The warmer days are ahead! Spend them relaxing on the spacious deck, swimming in pool and enjoying the beautifully landscaped yard. The home has hardwood floors throughout, brand-new windows, 3 years young roof, and a brand new water filtration system. Located minutes to Exit 3 on Route 93, area shopping and restaurants. Seller is a licensed NH Real Estate Agent.
- Type:
- Single Family
- Sq.Ft.:
- 2,124
- Status:
- NEW LISTING
- Beds:
- 4
- Lot size:
- 1.38 Acres
- Year built:
- 1977
- Baths:
- 4.00
- MLS#:
- 4991958
ADDITIONAL INFORMATION
Just in time for summer! 4 bed, 4 bath Colonial home located in a desireable neighborhood; great for walking, very convenient to Rt 93 and all of Londonderry's shopping. Inside you have over 2100 sq ft of living space with an additional 820 sq ft in the finished walk out basement. Tons of space here! There's a big fully applianced kitchen that overlooks the backyard and pool. The kitchen opens to a bright family room and has sliders out to the new, maintenance free deck. A dining room and living room complete the first floor. Upstairs is 4 bedrooms and 2 baths. The big finished basement has a bathroom with laundry and a workout room too! The house is generator ready, has an irrigation system, and electricity in shed. New roof just 5 month ago and new 200 amp electric box installed.
- Type:
- Condo
- Sq.Ft.:
- 2,031
- Status:
- NEW LISTING
- Beds:
- 2
- Lot size:
- 8.46 Acres
- Year built:
- 2024
- Baths:
- 3.00
- MLS#:
- 4991955
- Subdivision:
- Sheffield Place
ADDITIONAL INFORMATION
Welcome to Sheffield Place, the premier Active Adult Community in Londonderry, NH. Experience care-free living in our new two-story townhomes with second floor primary suites, offering 2-car garage and driveway parking. Our community is thoughtfully designed for easy living and entertaining, surrounded by nature trails for a leisurely stroll. Enjoy the comfort of central AC, town water, and the added benefit of a low-cost, professionally managed HOA. Personalize the finishes with our in-house design consultant. We understand the importance of companionship, which is why we are a pet-friendly community. Conveniently located, Sheffield Place is just moments away from shopping, restaurants, and major highways, making it an ideal choice for those seeking both serenity and accessibility. Welcome home to Sheffield Place, where luxury meets convenience in the heart of Londonderry's newest Active Adult Community! This is an active construction site, please refrain from driving through the community at this time. Showings by appointment only. Reasonable Facsimile Photo. Please note that no more than two occupants per unit are allowed.
- Type:
- Condo
- Sq.Ft.:
- 2,031
- Status:
- NEW LISTING
- Beds:
- 2
- Lot size:
- 8.46 Acres
- Year built:
- 2024
- Baths:
- 3.00
- MLS#:
- 4991953
- Subdivision:
- Sheffield Place
ADDITIONAL INFORMATION
Welcome to Sheffield Place, the premier Active Adult Community in Londonderry, NH. Experience care-free living in our new two-story townhomes with second floor primary suites, offering 2-car garage and driveway parking. Our community is thoughtfully designed for easy living and entertaining, surrounded by nature trails for a leisurely stroll. Enjoy the comfort of central AC, town water, and the added benefit of a low-cost, professionally managed HOA. Personalize the finishes with our in-house design consultant. We understand the importance of companionship, which is why we are a pet-friendly community. Conveniently located, Sheffield Place is just moments away from shopping, restaurants, and major highways, making it an ideal choice for those seeking both serenity and accessibility. Welcome home to Sheffield Place, where luxury meets convenience in the heart of Londonderry's newest Active Adult Community! This is an active construction site, please refrain from driving through the community at this time. Showings by appointment only. Reasonable Facsimile Photo. Please note that no more than two occupants per unit are allowed.
Open House:
Saturday, 4/27 10:00-3:00PM
- Type:
- Condo
- Sq.Ft.:
- 1,926
- Status:
- NEW LISTING
- Beds:
- 2
- Lot size:
- 8.46 Acres
- Year built:
- 2024
- Baths:
- 3.00
- MLS#:
- 4991861
- Subdivision:
- Sheffield Place
ADDITIONAL INFORMATION
Welcome to Sheffield Place, the premier Active Adult Community in Londonderry! Discover the epitome of care-free living in our brand-new, spacious Two-Story Townhomes. Convenient 1st floor primary suites and Loaded with selections curated by our in-house designer. Our community is designed for easy living and entertaining, ensuring that every moment is enjoyable. Immerse yourself in the tranquility of nature with our surrounding nature trail, providing the perfect backdrop for leisurely strolls. Sheffield Place offers flexibility with 1-car garage and driveway parking for your convenience. Enjoy the comfort of central AC, town water, and the added benefit of a low-cost, professionally managed HOA. We understand the importance of companionship, which is why we are a pet-friendly community. Conveniently located, Sheffield Place is just moments away from shopping, restaurants, and major highways, making it an ideal choice for those seeking both serenity and accessibility. Welcome home to Sheffield Place, where luxury meets convenience in the heart of Londonderry's newest Active Adult Community! This is an active construction site, please refrain from driving through the community at this time. Showings by appointment only. Reasonable Facsimile Photo. Please note that no more than two occupants per unit are allowed.
- Type:
- Condo
- Sq.Ft.:
- 1,502
- Status:
- NEW LISTING
- Beds:
- 2
- Year built:
- 1972
- Baths:
- 2.00
- MLS#:
- 4991708
ADDITIONAL INFORMATION
Nestled in a quaint association, this charming townhome-style property offers a perfect blend of comfort and easy living. Step inside to discover a welcoming ambiance where the first floor boasts freshly painted walls and modern updates, creating an inviting atmosphere. The main level features an open-concept layout, seamlessly connecting the living room and eat-in kitchen. A convenient half bathroom enhance the functionality of this lower level, providing added convenience for everyday living. Upstairs, you'll find two spacious bedrooms, providing comfortable retreats for rest and relaxation. The primary bedroom offers 2 generous closets. A shared full bathroom completes this level. Venture downstairs to the partially finished basement, offering additional living space ideal for a rec room, home office, or entertainment area. Showings to begin at open house on 4/20 from 10 am - 12 pm.
$675,000
9 Quarry Road Londonderry, NH 03053
- Type:
- Single Family
- Sq.Ft.:
- 1,844
- Status:
- NEW LISTING
- Beds:
- 2
- Year built:
- 2016
- Baths:
- 2.00
- MLS#:
- 4991699
- Subdivision:
- Hickory Woods
ADDITIONAL INFORMATION
Welcome to the Devonshire Grand model located within the highly desired Hickory Woods 55+ community that includes an extensive list of upgrades! This home offers spacious living with 2 bedrooms & 2 bathrooms including an open concept living area complemented by cathedral ceilings, gas fireplace, hardwood flooring throughout & full of natural lighting. The heart of the home is the kitchen, boasting granite countertops, stainless appliances, pantry & open to dining and living areas. Stunning sunroom that leads out to private deck perfect for relaxed afternoons. Beautiful home office with French doors & lots of lighting. Primary bedroom includes walk-in closet and spacious full bathroom! Large walk out basement with utility sink and sliding glass door leading out to private custom patio. First floor laundry, 2 car garage, generator hookup, natural gas, irrigation, gutters, LOW hoa fee & so much more! Residents have access to a luxury clubhouse featuring a billiard room, a great room, a tavern, tennis courts, a bocce court, a basketball court, & a putting green. Come check out today!
$1,100,000
53 High Range Road Londonderry, NH 03053
- Type:
- Single Family
- Sq.Ft.:
- 4,478
- Status:
- NEW LISTING
- Beds:
- 6
- Lot size:
- 3.22 Acres
- Year built:
- 1984
- Baths:
- 5.00
- MLS#:
- 4991579
ADDITIONAL INFORMATION
Welcome to quintessential New England living in this gorgeous six-bedroom, five-bath colonial nestled in the beautiful town of Londonderry, New Hampshire. This stately home welcomes you with its classic colonial architecture and picturesque setting. Step inside to discover a spacious interior featuring six generously sized bedrooms, perfect for accommodating family and guests. The heart of the home is a large open kitchen with Energy Star stainless appliances, granite countertops, and large windows. The open kitchen also includes a spacious sitting and dining area overlooking the scenic backyard. The expansive living areas include two fireplaces and a cozy family room with large windows providing lots of light. This home has two additional spaces for entertaining, relaxation, or home offices. Outside, indulge in the luxurious saltwater pool, with an attached spillover spa perfect for summer gatherings. The landscaped grounds with rolling hills offer privacy and tranquility. The property also includes a two-story 3-car garage providing space for vehicles and storage. The top level has an attached sunset deck with a gorgeous view of the surrounding landscape. This home offers a peaceful retreat close to many amenities, shopping, and commuter routes. Experience the best of New Hampshire living in this exquisite colonial residence. Broker open house Thursday 4/18 from 5:30-7:00.
- Type:
- Single Family
- Sq.Ft.:
- 2,166
- Status:
- NEW LISTING
- Beds:
- 3
- Lot size:
- 0.75 Acres
- Year built:
- 1973
- Baths:
- 3.00
- MLS#:
- 4991575
- Subdivision:
- Brook Park Estates
ADDITIONAL INFORMATION
Discover the exceptional value of this beautiful Londonderry home, perfectly situated close to schools and shopping for ultimate convenience. This property features a large, fenced-in level backyard, two storage sheds, and an inviting open layout upstairs, including a four-season sunroom, full bath, and a master bedroom with an en-suite half bath. Two additional generously sized bedrooms offer ample space for family or guests. The kitchen also offers a gas cooking range. A pellet stove in the family room is included to provide warm cost effective heating during the cold winter days. The first level provides extra living space with potential for an in-law suite which includes another full bath, laundry room, recreation room, and possible fourth bedroom alongside abundant storage options. This home is a fantastic find for anyone looking for a blend of comfort, space, and convenience in a friendly community. Showings start Thursday. Open house Saturday 12-2
$499,000
33 West Road Londonderry, NH 03053
- Type:
- Single Family
- Sq.Ft.:
- 1,874
- Status:
- NEW LISTING
- Beds:
- 2
- Lot size:
- 1 Acres
- Year built:
- 1986
- Baths:
- 2.00
- MLS#:
- 4991561
ADDITIONAL INFORMATION
Begin Home Ownership Here. Warm & Inviting Open Concept Home Features Spacious Picturesque Backyard w/12x14 Deck, Cul de Sac Location & Short Walk to Recreation Park. Londonderry School System. Enjoy Fall Days & Cool Evenings on Your Secluded Deck Surrounded by Rolling Lawn Lined w/Stately Trees Offering Privacy & Plenty of Room for All to Enjoy. Bright & Sunny Kitchen Open to Living Room Featuring Picture Window and Dining Room/Office, Daylight walk-out Lower Level Includes Family Room, Study/Office Space, Laundry and Additional Room. Solar Panels are leased so please review all info and get ready to enjoy lower electric bills! Delayed showings until Open House on Saturday April 20, 2024 from 1pm to 3pm then open for private showings! Another Open House will be on Sunday the 21st from 12pm to 2pm.
- Type:
- Single Family
- Sq.Ft.:
- 2,232
- Status:
- NEW LISTING
- Beds:
- 3
- Lot size:
- 1.93 Acres
- Year built:
- 1998
- Baths:
- 3.00
- MLS#:
- 4991550
ADDITIONAL INFORMATION
Charming, extremely well kept Londonderry Colonial. Property is located in an upscale subdivision and very convenient to the major routes. Very large, modern, functional kitchen with endless granite counters and storage. Slider opens up to a new, oversized composite deck. The space flows nicely into a huge fire-placed great room with cathedral ceilings. This space lends itself well to large gatherings. The first floor also has a laundry room, a very spacious formal dining room and a formal living room that is being used as a home office. It would be very easy to add walls and a door if a more private office was desired. Home features a primary suite on the second level with a private bath and a walk-in closet. This is a shoes off home so floors are in near perfect condition. Walk out basement houses storage space and a workshop. Home is equipped with state of the art water treatment and a very high tech system 2000 boiler. Delayed showings until Saturday 4/20/2024 at 12PM.
$2,300,000
74 High Range Road Londonderry, NH 03053
- Type:
- Single Family
- Sq.Ft.:
- 7,558
- Status:
- Active
- Beds:
- 4
- Lot size:
- 5 Acres
- Year built:
- 1992
- Baths:
- 6.00
- MLS#:
- 4991039
ADDITIONAL INFORMATION
Welcome to your rare opportunity to own unequivocally one of the finest homes in Londonderry!! (*see video tour link*) This majestic 4-bedroom, 6-bath home is situated on 5 acres of pure enjoyment! Play all day out on your tennis or basketball courts and then stroll back to your gorgeous gunite pool to cool off, complete with cabana and bar surrounded by perennial gardens where you can live your best life!! The inside of this home is just as spectacular!!! Sitting in your architecturally pleasing sunroom is a serotonin delight with its array of natural light! From the entrance of the driveway you will be mesmerized by the maticulous landscape that enfolds the home. This house is likewise filled with luxury as you enter the grand foyer to be greeted by the main spiral staircase and cascades of beautiful sunlight! The kitchen is complete with granite countertops and your inner chef will rejoice in the possibilities as it boasts a Thermadore 4 burner gas stove and grill top, perfect for whipping up culinary delights.. Continue through to the family room with its statement built ins and a drop screen. As you make your way upstairs, step out on the balcony from the main bedroom and enjoy the sunshine on your face! And when it's time to unwind, head to the second-floor game room, where a cozy bar and fireplace invite you to kick back and enjoy life's simple pleasures. This is more than just a home; it's a sanctuary where every day feels like a vacation!!!
Open House:
Sunday, 4/28 11:00-1:00PM
- Type:
- Single Family
- Sq.Ft.:
- 2,103
- Status:
- Active
- Beds:
- 3
- Lot size:
- 0.5 Acres
- Year built:
- 2024
- Baths:
- 3.00
- MLS#:
- 4990578
- Subdivision:
- Lorden Commons
ADDITIONAL INFORMATION
Your last opportunity to build at Lorden Commons is here! While long-awaited, this floor plan checks a lot of boxes; not to mention residency in this coveted established Londonderry community. While there is minimal maintenance due to limited yard space the Opal Marquis is a 2103 square foot three-bedroom home offering a crowd-pleasing floor plan. On the first floor, a fabulous open concept floorplan facilitates todayâs lifestyle with ease! Working from home, no problem; there is a small office on the first floor, along with a roomy living room, dining area and kitchen. Upstairs, the bedrooms are all spacious with roomy closets. Need more room? We have got that covered with a 345+/- square foot finished bonus room! We invite you to embark on a home build journey with Chinburg Builders and come discover the Chinburg Difference. With a refreshing, knowledgeable, dedicated, award winning staff that guide you through every step of the process, not to mention gorgeous standard selections, along with many other stylish options in our gorgeous Design Center. Donât miss your opportunity to become part of this vibrant Energy Star Certified community. Come see the Chinburg Difference, we love what we do!
Open House:
Sunday, 4/28 11:00-1:00PM
- Type:
- Single Family
- Sq.Ft.:
- 2,061
- Status:
- Active
- Beds:
- 3
- Lot size:
- 0.5 Acres
- Year built:
- 2024
- Baths:
- 3.00
- MLS#:
- 4990570
- Subdivision:
- Lorden Commons
ADDITIONAL INFORMATION
The last buildable lots at Lorden Commons are finally here! While long-awaited, this floor plan checks a lot of boxes; not to mention residency in this coveted established Londonderry community. While there is minimal maintenance due to limited yard space the Sweet Peekaboo is a 2061 square foot three-bedroom home offering a crowd-pleasing floor plan. On the first floor, a fabulous open concept floorplan facilitates todayâs lifestyle with ease! Working from home, no problem; there is a small office on the first floor, along with a roomy living room, dining area and kitchen. Upstairs, the bedrooms are all spacious with roomy closets; and the primary suite even has a 10x 7 walk in primary closet! We invite you to embark on a home build journey with Chinburg Builders and come discover the Chinburg Difference. From soup to nuts, we guide you the entire way, with a knowledgeable, dedicated, award winning staff and stylish standard selections, along with more choices in our gorgeous Design Center. Donât miss your opportunity to become part of this vibrant Energy Star Certified community. Come see the Chinburg Difference, we love what we do!
$625,000
6 Happy Lane Londonderry, NH 03053
- Type:
- Single Family
- Sq.Ft.:
- 2,816
- Status:
- Active
- Beds:
- 4
- Lot size:
- 1 Acres
- Year built:
- 1978
- Baths:
- 3.00
- MLS#:
- 4990134
ADDITIONAL INFORMATION
OPEN HOUSE (4/14) CANCELED! If you're looking for small rooms, this is NOT the house for you! Exceptional Split Level home with classic style and sharp curb appeal set on a level 1 acre lot on a dead end road in Londonderry! This fantastic home delivers big on the inside, freshly painted and offering 2,800+ sq/ft of living space, beautiful hardwoods, bright & sunny main level living room with pellet stove, a refreshed kitchen with center island, freshly painted cabinets, brand new backsplash, & new microwave. Dining area features a slider to the 3 seasons room which leads to a large deck & dish out above ground pool that makes it perfect for entertaining in the summer! Huge master suite includes a private balcony overlooking the backyard, brand new carpeting, two large closets and a full master bath that's been recently updated with new vanity and sink. Two more generous sized bedrooms round out the main level. Spacious family room in lowel level with wood stove also features a 4th bedroom & full bath that offers lots of opportunites or makes for a perfect "guest suite". Additional features include a large two car garage, utility room, main level washer/dryer connections, portable generator hookup, 4 zone heating system, and large driveway offering ample parking for boats, trailers or toys! Catch some sun by the pool to relax and enjoy the beautiful party deck overlooking a peaceful garden oasis & private yard w/built in fire pit. Prime location!
- Type:
- Single Family
- Sq.Ft.:
- 904
- Status:
- Active
- Beds:
- 2
- Year built:
- 2005
- Baths:
- 2.00
- MLS#:
- 4990061
ADDITIONAL INFORMATION
First time on the market. This absolutely beautiful condo with two new baths, newer flooring, lighting and appliances will impress even the harshest critics. You will see pride of ownership throughout. Bright living rm. w/ access to a lovely balcony. Fully applianced kitchen w/ ample cupboard space and breakfast bar. Primary suite w/ roomy new walk-in shower. Updated guest bath w/ relaxing soaker tub. No projects to do, giving you free time to enjoy NH. This super efficient condo, stays cool in the summer and warm in the winter without breaking the bank. Commuters dream location to points north & south, right off of Rte. 93, be in Boston or the Lakes Region in under an hour. Showings begin on April 6. By Appt. Only, 10:00-2:00.
Open House:
Saturday, 4/27 10:00-3:00PM
- Type:
- Condo
- Sq.Ft.:
- 2,031
- Status:
- Active
- Beds:
- 2
- Lot size:
- 8.46 Acres
- Year built:
- 2024
- Baths:
- 3.00
- MLS#:
- 4989776
- Subdivision:
- Sheffield Place
ADDITIONAL INFORMATION
Welcome to Sheffield Place, the premier Active Adult Community in Londonderry, NH. Experience care-free living in our new two-story townhomes with second floor primary suites, offering 2-car garage and driveway parking. Our community is thoughtfully designed for easy living and entertaining, surrounded by nature trails for a leisurely stroll. Enjoy the comfort of central AC, town water, and the added benefit of a low-cost, professionally managed HOA. Loaded with selections curated by our in-house designer. We understand the importance of companionship, which is why we are a pet-friendly community. Conveniently located, Sheffield Place is just moments away from shopping, restaurants, and major highways, making it an ideal choice for those seeking both serenity and accessibility. Welcome home to Sheffield Place, where luxury meets convenience in the heart of Londonderry's newest Active Adult Community! This is an active construction site, please refrain from driving through the community at this time. Showings by appointment only. Reasonable Facsimile Photo. Please note that no more than two occupants per unit are allowed.
$839,000
8 Nettie Way Londonderry, NH 03053
- Type:
- Single Family
- Sq.Ft.:
- 2,579
- Status:
- Active
- Beds:
- 4
- Lot size:
- 1.47 Acres
- Year built:
- 2020
- Baths:
- 3.00
- MLS#:
- 73214057
ADDITIONAL INFORMATION
Welcome to 8 Nettie Way! This sophisticated, almost brand new home is situated atop a hill, providing captivating views. It is at the end of a cul-de-sac in one of the best neighborhoods in Londonderry. Its layout showcases an expansive open-concept kitchen and living area, complemented by a formal dining room and a versatile living room/fifth bedroom on the first floor. Upstairs, all four bedrooms, including a primary suite complete with a 3/4 bath and walk-in closet, provide ample comfort and privacy. Boasting hardwood flooring, meticulously crafted cabinets, luxurious quartz countertops, sophisticated lighting fixtures, premium stainless steel appliances, energy save Rinnai water heater and a comprehensive whole house sprinkler system, this residence exudes elegance and functionality. Seize the opportunity to become a homeowner in this exquisite development—Nettie Way awaits your presence.
- Type:
- Condo
- Sq.Ft.:
- 3,040
- Status:
- Active
- Beds:
- 4
- Year built:
- 2016
- Baths:
- 3.00
- MLS#:
- 4988054
- Subdivision:
- Schoolhouse Square
ADDITIONAL INFORMATION
Very nice detached condominium at Schoolhouse Square. Only 27 units in this development. You will be impressed with its' excellent condition. Low HOA fees. Three or four bedrooms, two and a half baths. Heated by Natural Gas. Central A/C, Public Water, Municipal Sewer, Underground Utilities are some of the preferred conveniences that exist here. Location is CLOSE TO EVERYTHING - 10 minutes to Manchester, close to top rated Londonderry schools, shopping, restaurants, highways, or the airport.
- Type:
- Condo
- Sq.Ft.:
- 1,404
- Status:
- Active
- Beds:
- 2
- Year built:
- 1977
- Baths:
- 2.00
- MLS#:
- 4987752
ADDITIONAL INFORMATION
Elegant Townhouse Condominium in Londonderry, NH - A Modern Haven Discover the perfect blend of comfort, style, and convenience in this beautifully updated two-bedroom, one-and-a-half bath townhouse condominium nestled in the heart of Londonderry, NH. This desirable end unit offers a unique combination of modern amenities and cozy living spaces, making it an ideal home for anyone seeking both luxury and practicality. The ground floor boasts an open-plan living room and dining area, filled with natural light, leading to a refinished kitchen that features updated cabinets and new appliances, including a dishwasher. The addition of new dining room, kitchen, and bathroom lighting fixtures enhances the ambiance of every meal and gathering. The lower level is transformed into a finished basement recreation room, offering additional space for entertainment or relaxation. It's a versatile area that can adapt to your lifestyle, whether you need a home office, a workout room, or a play area for the kids. Both bedrooms are designed with your comfort in mind, featuring new wall-to-wall carpeting, updated bedroom closet fixtures, and two new air conditioning wall units, ensuring a serene and comfortable environment year-round. The bathrooms have been updated with new fixtures, including sinks and toilets on both floors, blending functionality with sleek design. Being an end unit, this condo enjoys additional privacy and space, making it a coveted spot within the community.
- Type:
- Condo
- Sq.Ft.:
- 1,346
- Status:
- Active
- Beds:
- 2
- Year built:
- 1978
- Baths:
- 2.00
- MLS#:
- 4987524
ADDITIONAL INFORMATION
FANTASTIC OPPORTUNITY to own this conveniently located townhouse style condo in desirable Mountain Home Estates! Amazing amenities include a clubhouse, indoor and outdoor pools, exercise facility, basketball court, tennis courts, playground area and plenty of space to walk your dog! NEW Heating System featuring a SUPER EFFICIENT Propane wall mounted ON DEMAND system. LARGE deck off the dining room that overlooks a beautiful backyard. A bright and clean NEWer kitchen with GRANITE countertops, SHAKER style cabinets, GLASS tile backsplash, STAINLESS-STEEL appliances. NEWer wood flooring on the main level. LARGE Open concept main floor with GAS fireplace with CUSTOM MANTEL, offers a great alternative heat source during cold New-England evenings. The first-floor bath HAS a BONUS SHOWER and GRANITE vanity top. 2nd floor bath feature GRANITE counter, full length mirrors, and cedar painted walls. The finished basement offers flexibility and extra space to suit your growing needs. This condo has so much charm and a beautiful garden/yard and SPORTS FIELD in the back. Plenty of storage in the basement and attic. LOTS of VISITOR parking. Great location; Close to schools and highway. Subject to the seller finding suitable housing.
$195,900
10 Torey Place Londonderry, NH 03038
- Type:
- Mobile Home
- Sq.Ft.:
- 1,026
- Status:
- Active
- Beds:
- 2
- Year built:
- 2022
- Baths:
- 2.00
- MLS#:
- 4986781
ADDITIONAL INFORMATION
Like New! This Manufactured home has only been lived in for just a year! This is a ranch style double-wide manufactured home with one level living at the end of the cul-de-sac. Very quiet neighborhood with all new, same style homes. 2 spacious bedrooms, 2 full baths. The Primary bedroom has an on suite bath and large walk in closet. Kitchen and living area are open concept. Large front covered porch/deck has been recently stained/sealed. Conveniently located off Rte 28 Bypass, close to Derry shopping & restaurants. Seller is relocating to FL. Agent related to seller.
Open House:
Saturday, 4/27 10:00-3:00PM
- Type:
- Condo
- Sq.Ft.:
- 2,031
- Status:
- Active
- Beds:
- 2
- Lot size:
- 8.46 Acres
- Year built:
- 2024
- Baths:
- 3.00
- MLS#:
- 4985482
- Subdivision:
- Sheffield Place
ADDITIONAL INFORMATION
Welcome to Sheffield Place, the premier Active Adult Community in Londonderry, NH. Experience care-free living in our new two-story townhomes with second floor primary suites, offering 2-car garage and driveway parking. Our community is thoughtfully designed for easy living and entertaining, surrounded by nature trails for a leisurely stroll. Enjoy the comfort of central AC, town water, and the added benefit of a low-cost, professionally managed HOA. Personalize the finishes with our in-house design consultant. We understand the importance of companionship, which is why we are a pet-friendly community. Conveniently located, Sheffield Place is just moments away from shopping, restaurants, and major highways, making it an ideal choice for those seeking both serenity and accessibility. Welcome home to Sheffield Place, where luxury meets convenience in the heart of Londonderry's newest Active Adult Community! This is an active construction site, please refrain from driving through the community at this time. Showings by appointment only. Reasonable Facsimile Photo. Please note that no more than two occupants per unit are allowed.
Open House:
Saturday, 4/27 10:00-3:00PM
- Type:
- Condo
- Sq.Ft.:
- 1,926
- Status:
- Active
- Beds:
- 2
- Lot size:
- 8.46 Acres
- Year built:
- 2024
- Baths:
- 3.00
- MLS#:
- 4985481
- Subdivision:
- Sheffield Place
ADDITIONAL INFORMATION
Welcome to Sheffield Place, the premier Active Adult Community in Londonderry! Discover the epitome of care-free living in our brand-new, spacious Two-Story Townhomes. Convenient 1st floor primary suites and personalize the finishes to your taste with our in-house designer. Our community is thoughtfully designed for easy living and entertaining, ensuring that every moment is enjoyable. Immerse yourself in the tranquility of nature with our surrounding nature trail, providing the perfect backdrop for leisurely strolls. Sheffield Place offers flexibility with 1-car garage and driveway parking for your convenience. Enjoy the comfort of central AC, town water, and the added benefit of a low-cost, professionally managed HOA. We understand the importance of companionship, which is why we are a pet-friendly community. Conveniently located, Sheffield Place is just moments away from shopping, restaurants, and major highways, making it an ideal choice for those seeking both serenity and accessibility. Welcome home to Sheffield Place, where luxury meets convenience in the heart of Londonderry's newest Active Adult Community! This is an active construction site, please refrain from driving through the community at this time. Showings by appointment only. Reasonable Facsimile Photo. Please note that no more than two occupants per unit are allowed.

Copyright 2024 PrimeMLS, Inc. All rights reserved. This information is deemed reliable, but not guaranteed. The data relating to real estate displayed on this display comes in part from the IDX Program of PrimeMLS. The information being provided is for consumers’ personal, non-commercial use and may not be used for any purpose other than to identify prospective properties consumers may be interested in purchasing. Data last updated {{last updated}}.

The property listing data and information, or the Images, set forth herein were provided to MLS Property Information Network, Inc. from third party sources, including sellers, lessors and public records, and were compiled by MLS Property Information Network, Inc. The property listing data and information, and the Images, are for the personal, non-commercial use of consumers having a good faith interest in purchasing or leasing listed properties of the type displayed to them and may not be used for any purpose other than to identify prospective properties which such consumers may have a good faith interest in purchasing or leasing. MLS Property Information Network, Inc. and its subscribers disclaim any and all representations and warranties as to the accuracy of the property listing data and information, or as to the accuracy of any of the Images, set forth herein. Copyright © 2024 MLS Property Information Network, Inc. All rights reserved.
Londonderry Real Estate
The median home value in Londonderry, NH is $594,000. This is higher than the county median home value of $345,200. The national median home value is $219,700. The average price of homes sold in Londonderry, NH is $594,000. Approximately 83.74% of Londonderry homes are owned, compared to 13.23% rented, while 3.03% are vacant. Londonderry real estate listings include condos, townhomes, and single family homes for sale. Commercial properties are also available. If you see a property you’re interested in, contact a Londonderry real estate agent to arrange a tour today!
Londonderry, New Hampshire has a population of 25,114. Londonderry is more family-centric than the surrounding county with 35.18% of the households containing married families with children. The county average for households married with children is 32.44%.
The median household income in Londonderry, New Hampshire is $95,395. The median household income for the surrounding county is $85,619 compared to the national median of $57,652. The median age of people living in Londonderry is 41.8 years.
Londonderry Weather
The average high temperature in July is 82.4 degrees, with an average low temperature in January of 15.7 degrees. The average rainfall is approximately 46.5 inches per year, with 61.6 inches of snow per year.
